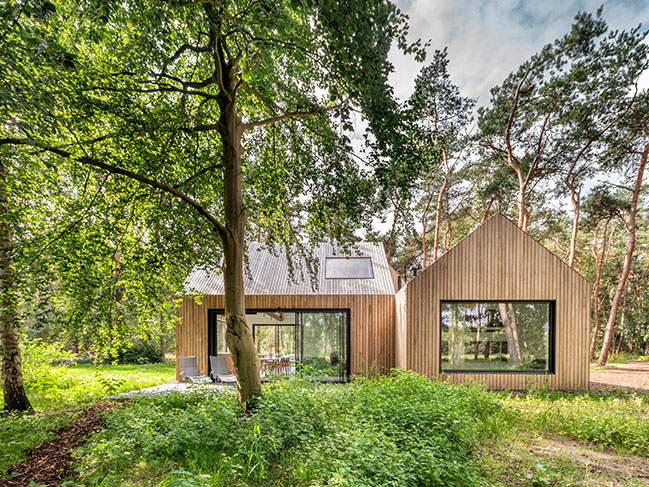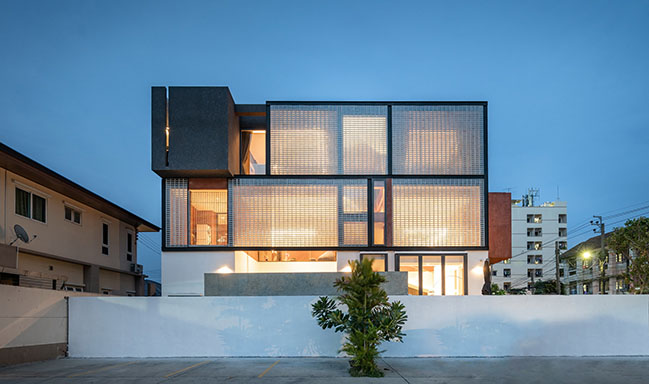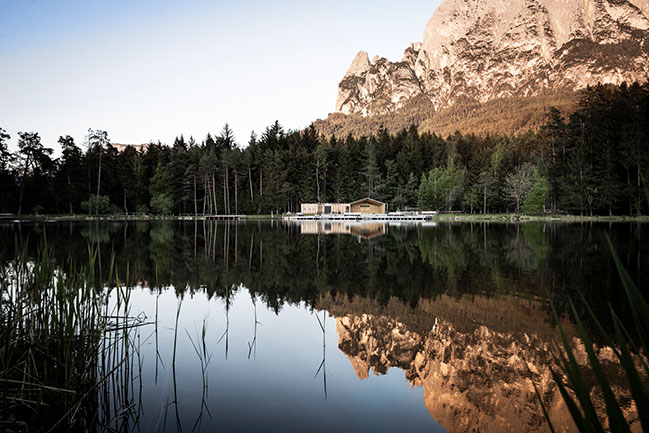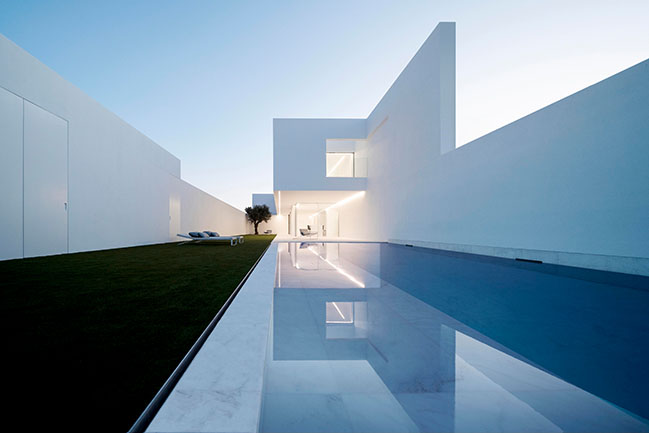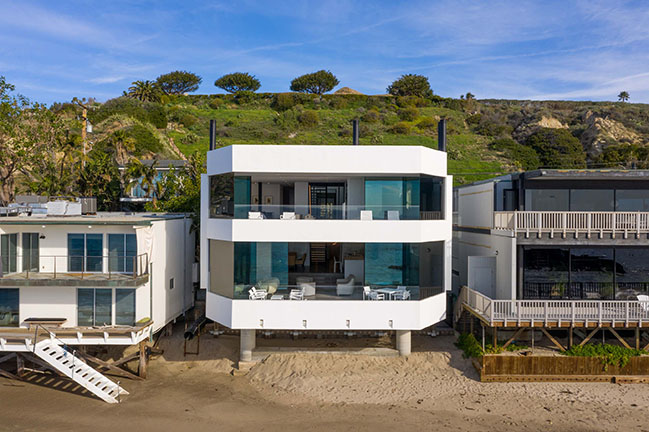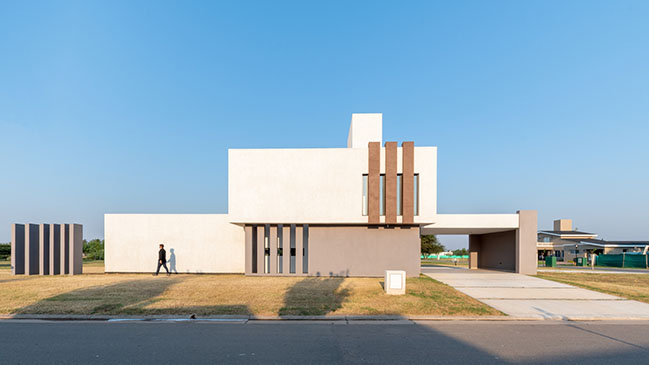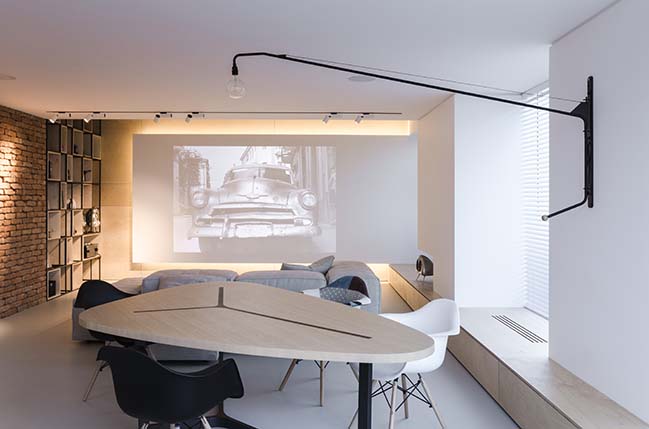07 / 25
2020
Designed by Mexican firm Francisco Pardo Arquitecto, the Villas Escondida are located 50 meters from the Pacific Ocean, on a cliff-top overlooking the bay of Puerto Escondido ("Hidden Port"), in Mexico.
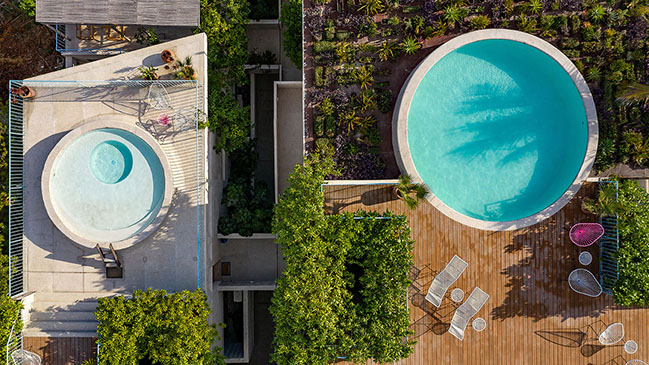
© Onnis Luque
Architect: Francisco Pardo Arquitecto
Location: Puerto Escondido, Oaxaca, México
Year: 2020
GFA: 8,310 sqm
Developer: Gumaro Lizárraga, Grupo GLM
Design team: Wilfrido Estrada (project leader), Rosa Medrano, Karen Burkart, Víctor Cruz, Iván Saucedo, Vania Torres, Tiberio Wallentin
Interior design: La Metropolitana, Década Muebles
Construction and fixed furniture: Alfonso Suarez, Factotum Arquitectura
Photography: ©Onnis Luque, ©Mauricio Guerrero

© Onnis Luque
From the architect: Renowned for its wild and endless beaches, the area is one of the most revered tourist attractions on the Oaxacan Coast, welcoming surfers from all over the world, and attracting a more low-key and eclectic clientele.
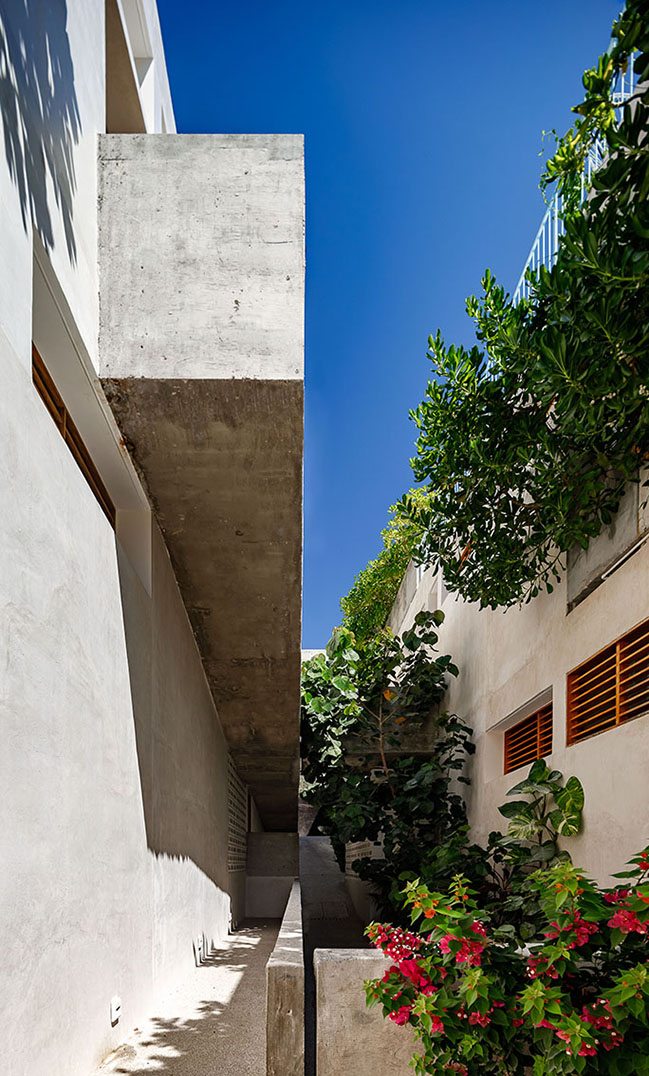
© Onnis Luque
Nestled in the vegetation, the project respects the environment by mirroring the slope of the site with its 20° to 40° incline, through a sequence of stepping, rotation and intermediate patios. A standard replicable pattern is established, enabling 180° views and plenty of natural light and ventilation in each unit, thanks to a complex and alternating layout that offers residents a unique experience.
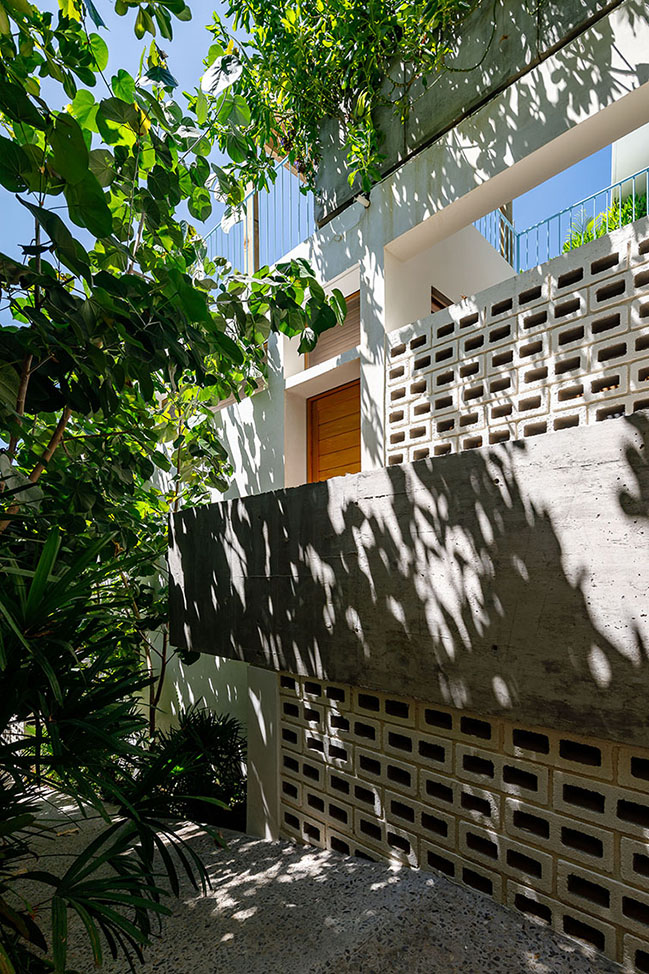
© Onnis Luque
“This housing arrangement naturally adapts to the existing topography. The villas seek to generate a harmonic symbiosis between architecture, the Pacific Ocean and the inhabitants, enhanced by extraordinary panoramic views of the surroundings”, asserts Francisco Pardo, founder of the studio.
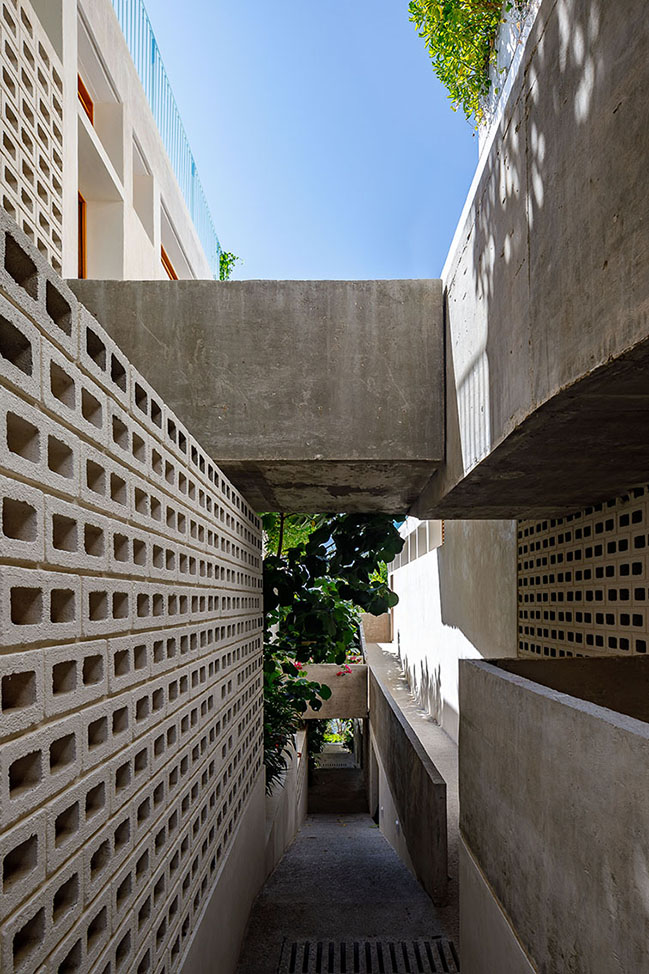
© Onnis Luque
The complex comprises of 16 residencies of 150 sqm plus the terrace, measuring 70 sqm on the lower level. Despite the high-density on site, the apartments, embedded into the hillside in various ways, feel more like villas than apartments.
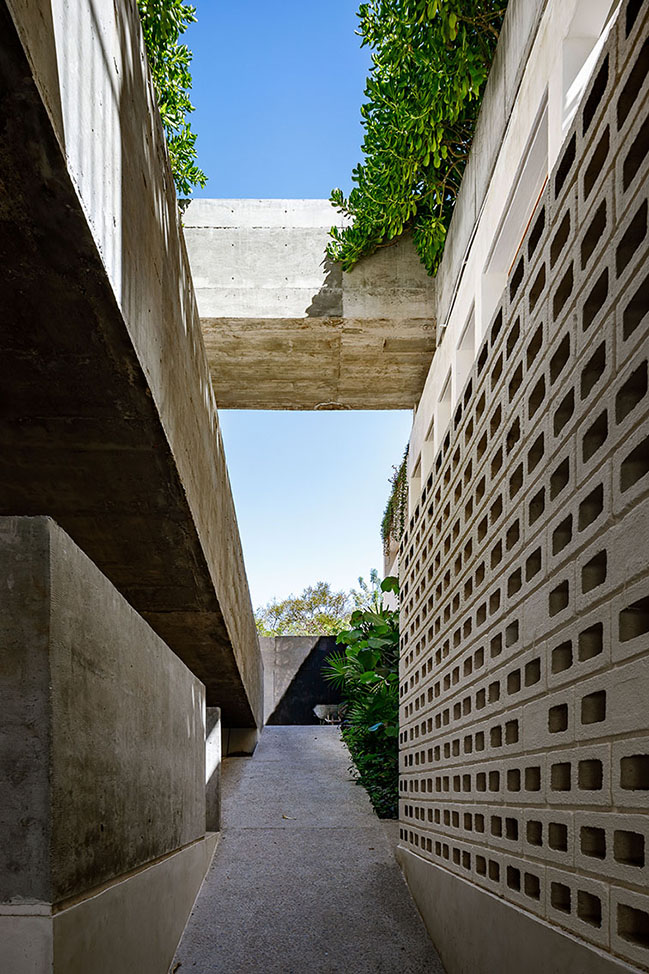
© Onnis Luque
Each unit consists of two or three bedrooms, an open-plan living and dining room, and a private terrace – which frames the idyllic scenery and the sea-horizon, while guaranteeing maximum privacy through the extensive plants strategically placed around its perimeters.
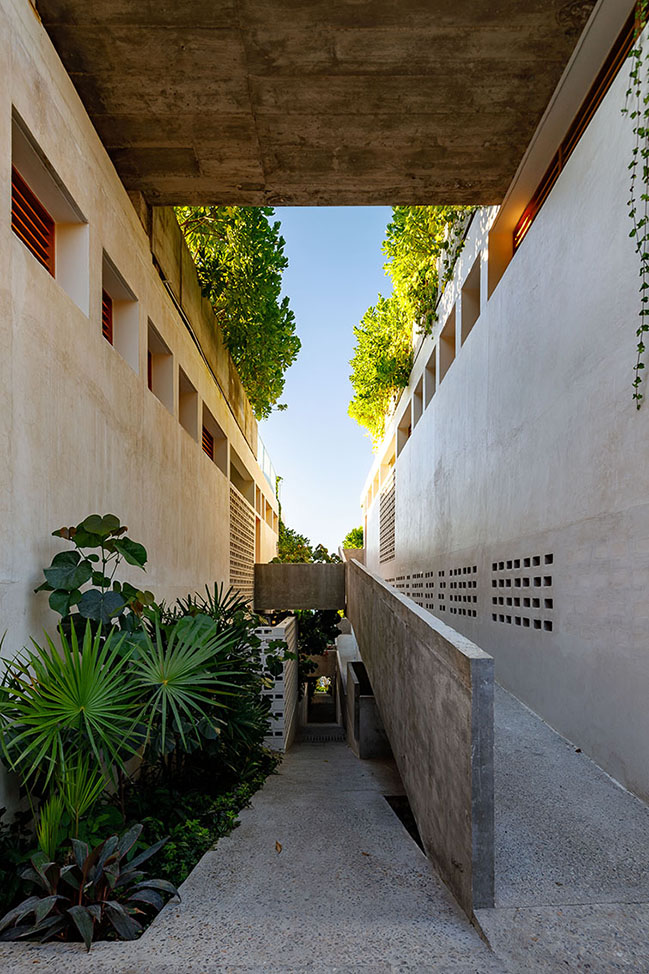
© Onnis Luque
Each apartment has a small private swimming pool, and three types of common areas feature on the uppermost rooftops: to the East (the highest), a bar and rest area; in the center, the main swimming pool with a sundeck; and to the West, a smaller pool for children.
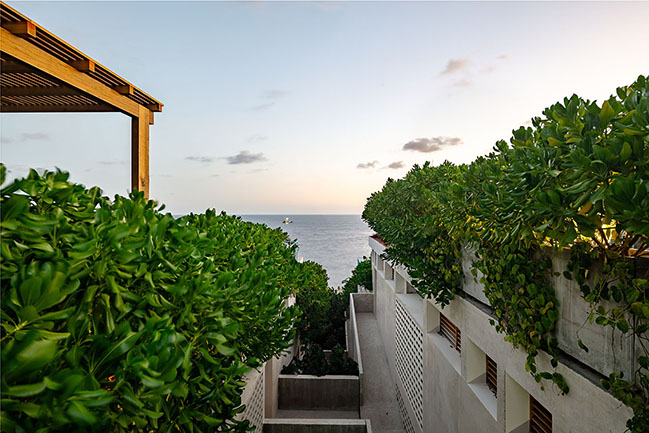
© Onnis Luque
The apartments are accessed through a system of natural pathways and two gardens that replicate the natural slope of the terrain and stretch down to the sea. The ocean breeze, in synergy with the shade provided by cantilevered roofs and the cross ventilation generated by the terrace and the lateral walls, provides passive cooling options.
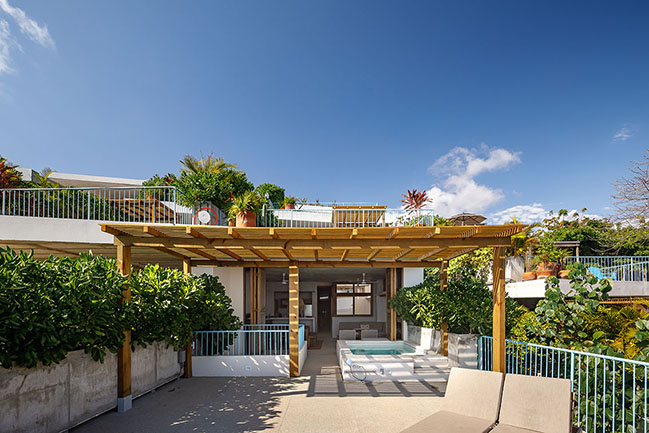
© Onnis Luque
Inside, the units offer a comfortable place to relax and take refuge from the sun. Natural-toned wood wraps the exquisitely tailored-made interiors, adding visual warmth and reinforcing the connection to the natural context.
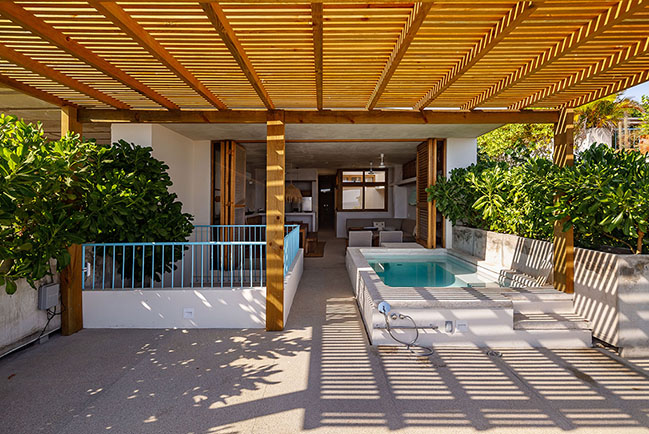
© Onnis Luque
Villas Escondida are entirely built with a simple structure of reinforced concrete, block walls, cement, sand and ribbed slabs. This system has permitted flexible construction and a solid structure, resistant to the characteristic earthquakes that affect the area. The main finishing details of the external facades and the interiors are made with Chukun, flattened with fine sand cement and the suggestive local “Macuil” wood.
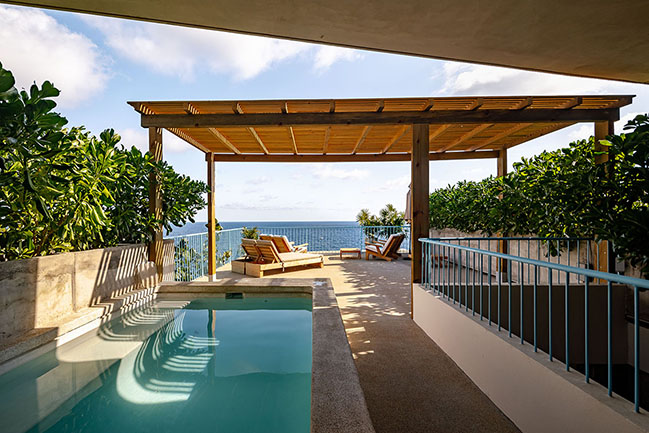
© Onnis Luque
Rather than trespassing on the landscape, this original project that slopes down toward the beach to catch the ocean’s breeze, is intended to integrate into the site blanketed with vegetation, emphasizing the architecture's connection to its natural setting.
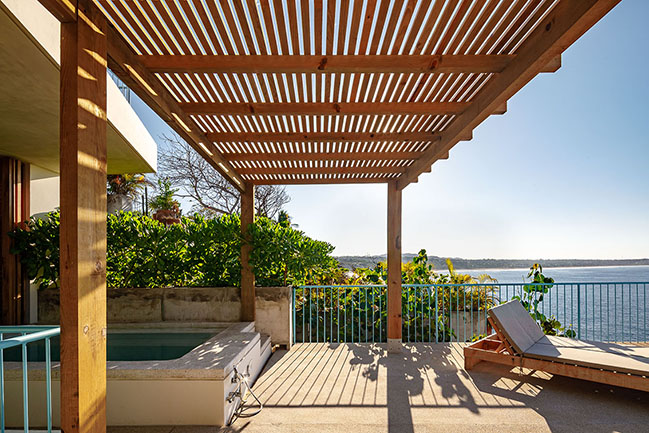
© Onnis Luque
YOU MAY ALSO LIKE: Sundial House in New Mexico by Specht Architects
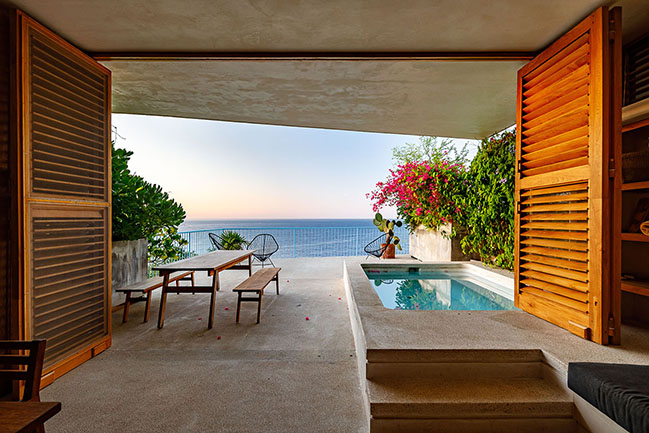
© Onnis Luque
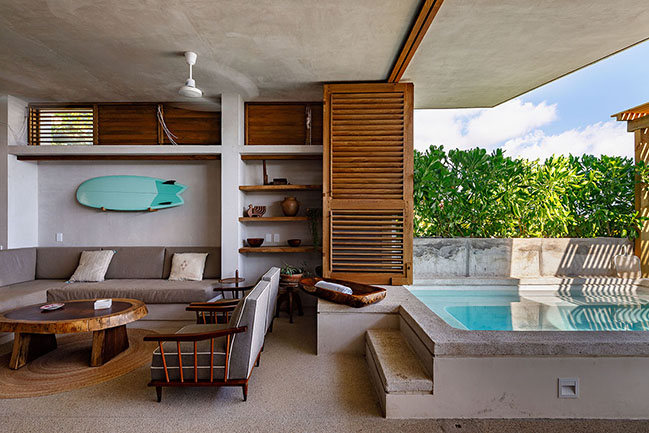
© Onnis Luque
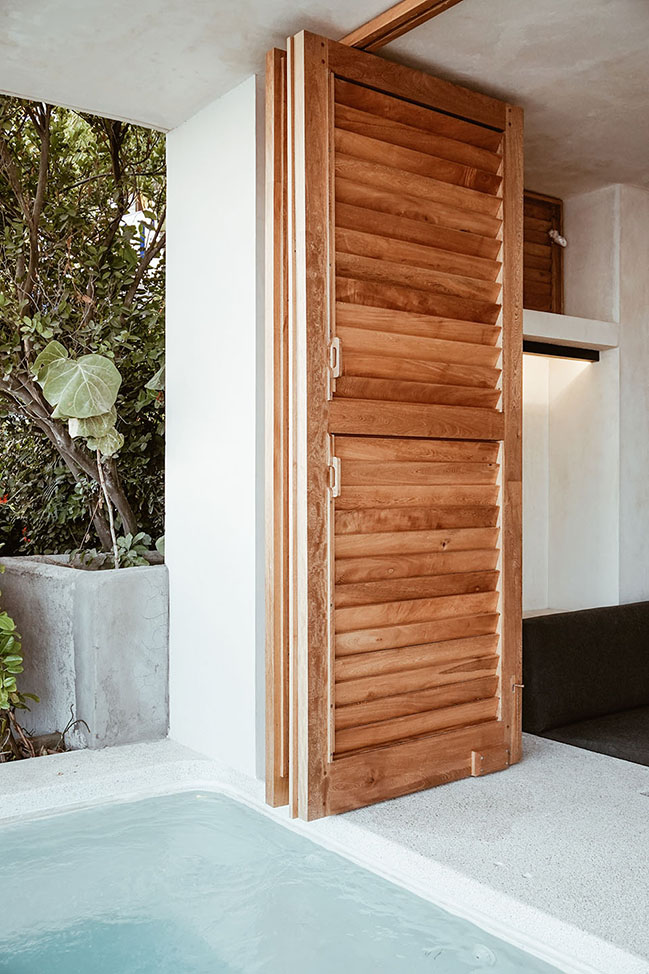
© Mauricio Guerrero

© Mauricio Guerrero
YOU MAY ALSO LIKE: Cima House in Mexico by Garza Iga Arquitectos
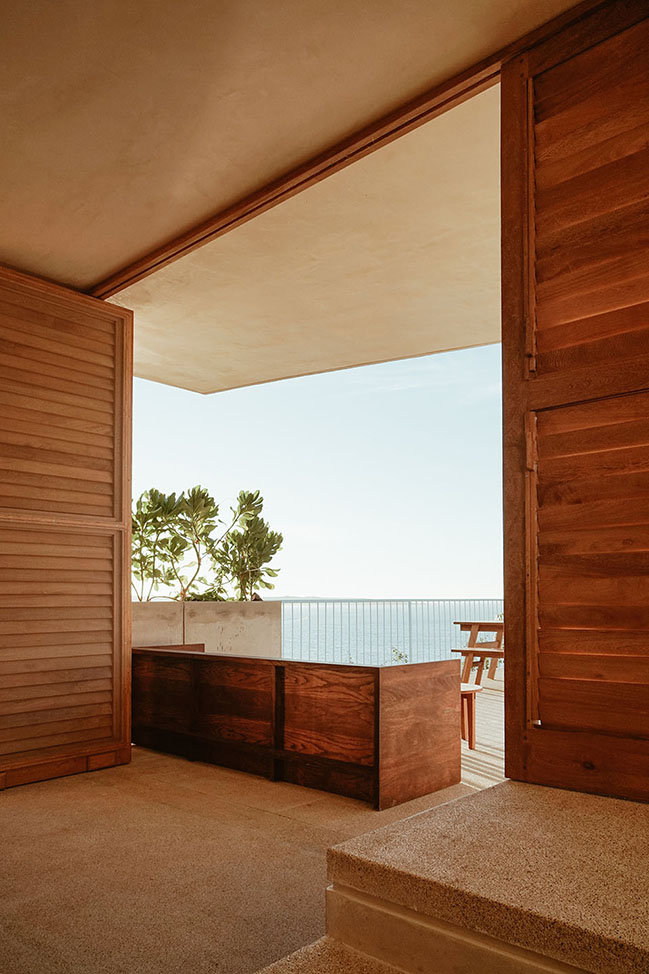
© Mauricio Guerrero
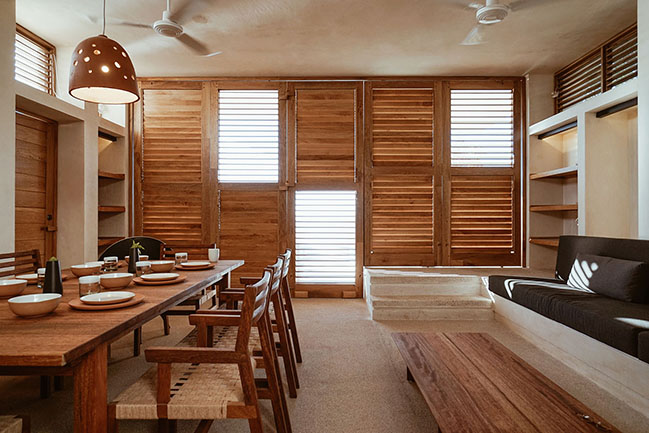
© Mauricio Guerrero

© Mauricio Guerrero
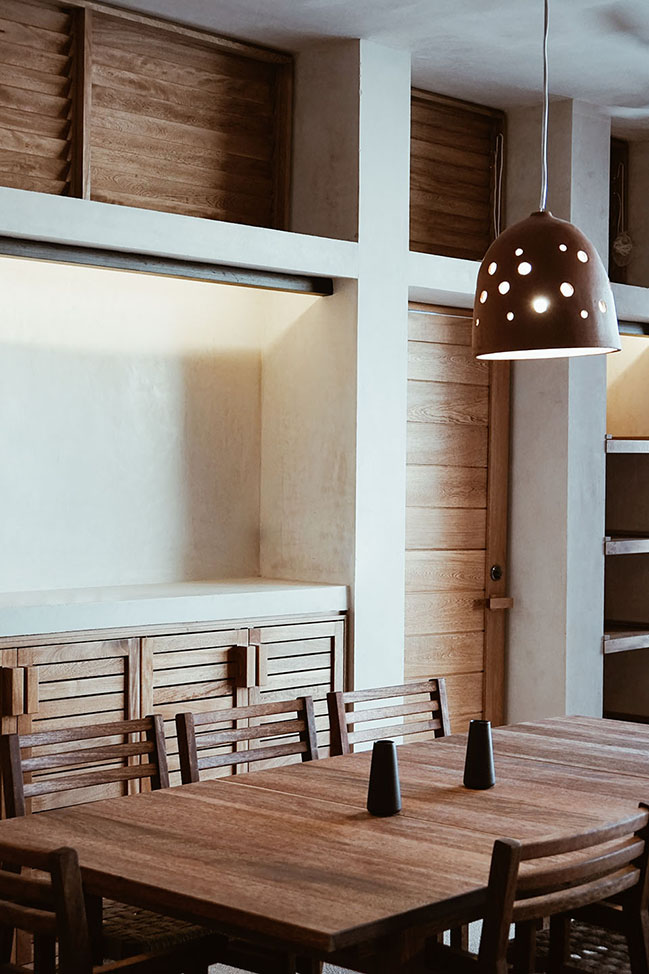
© Mauricio Guerrero
YOU MAY ALSO LIKE: House in Q2 by MZ Arquitectos
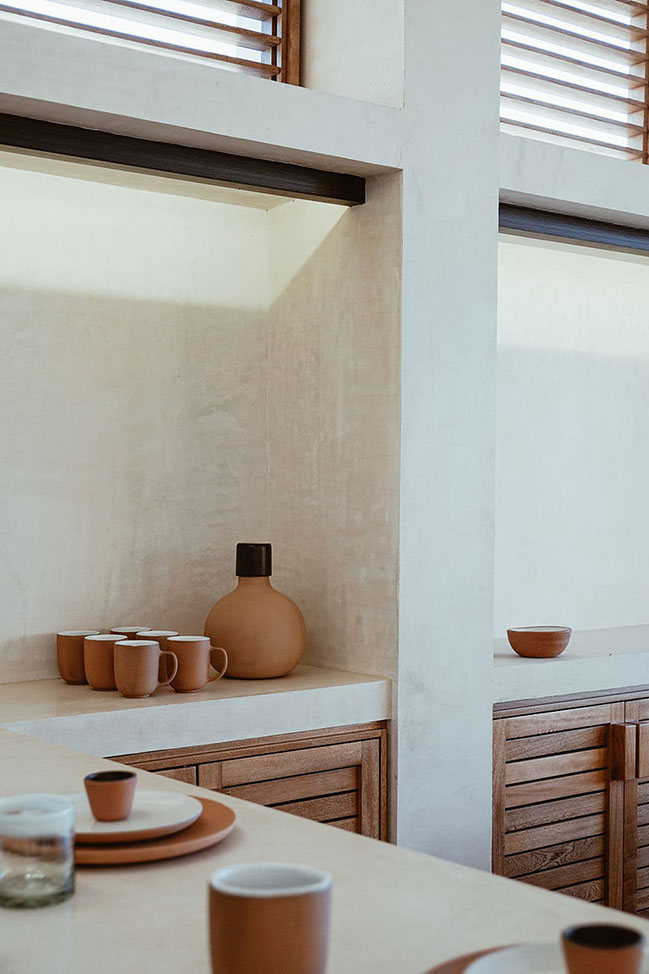
© Mauricio Guerrero
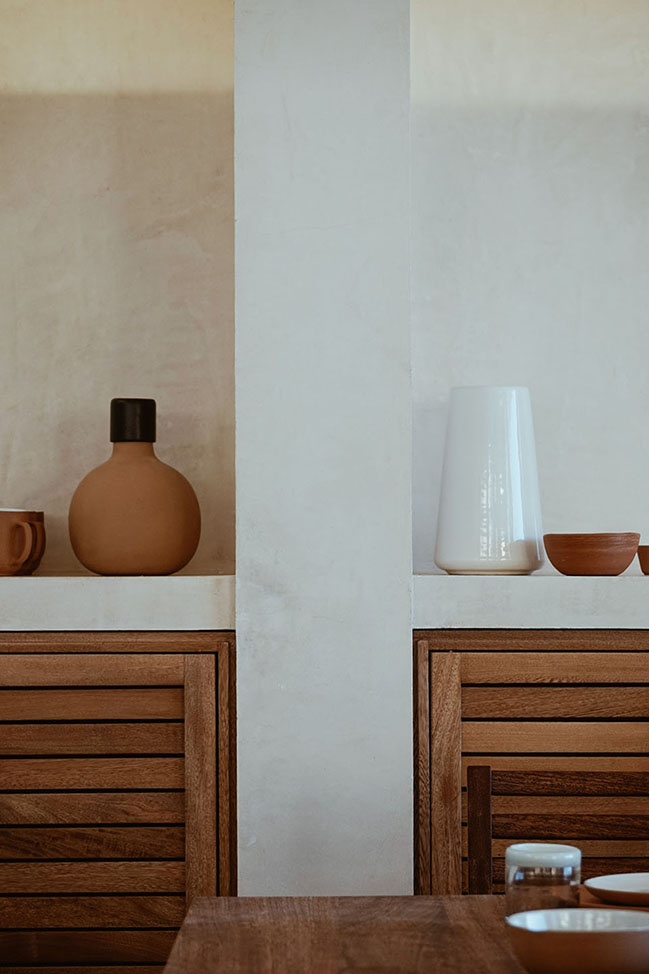
© Mauricio Guerrero
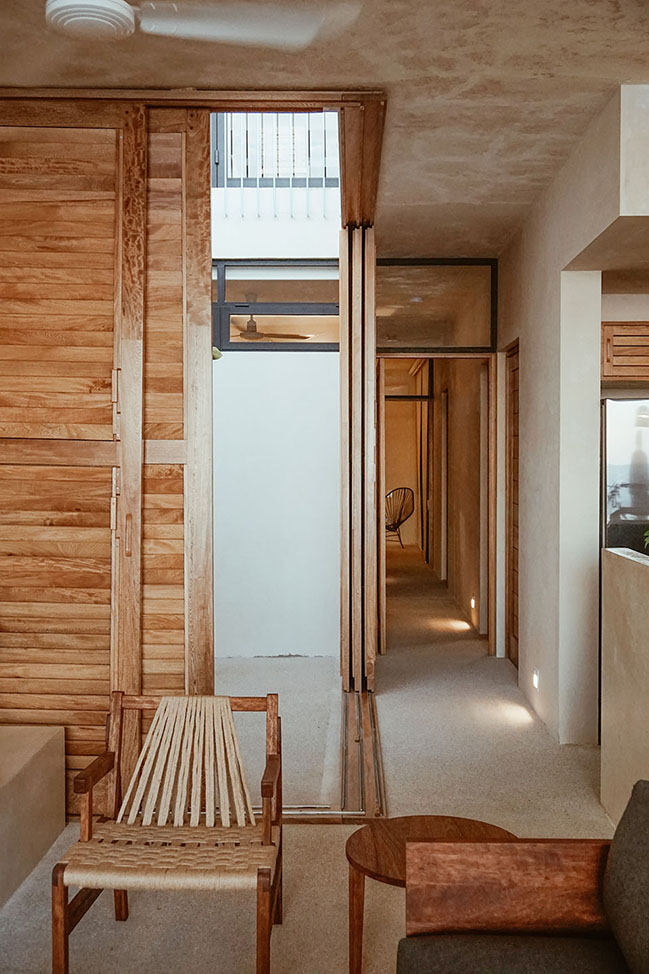
© Mauricio Guerrero
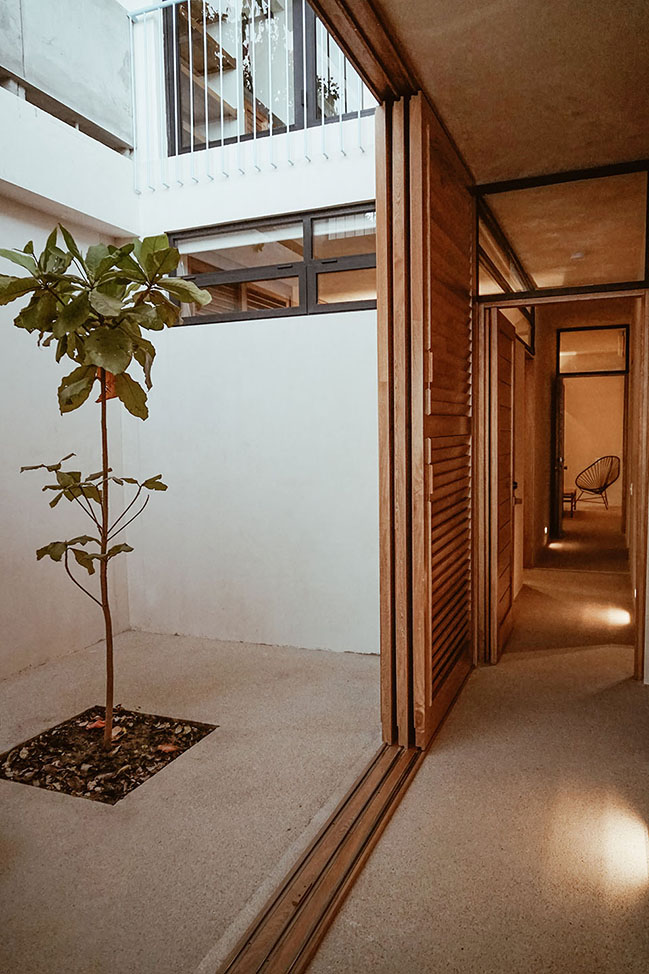
© Mauricio Guerrero
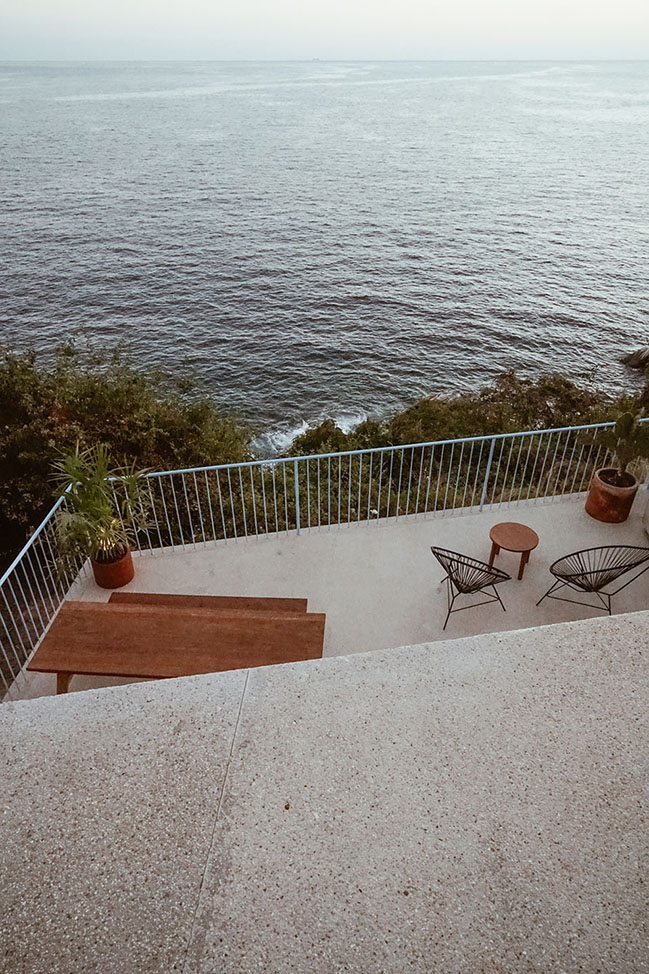
©Mauricio Guerrero
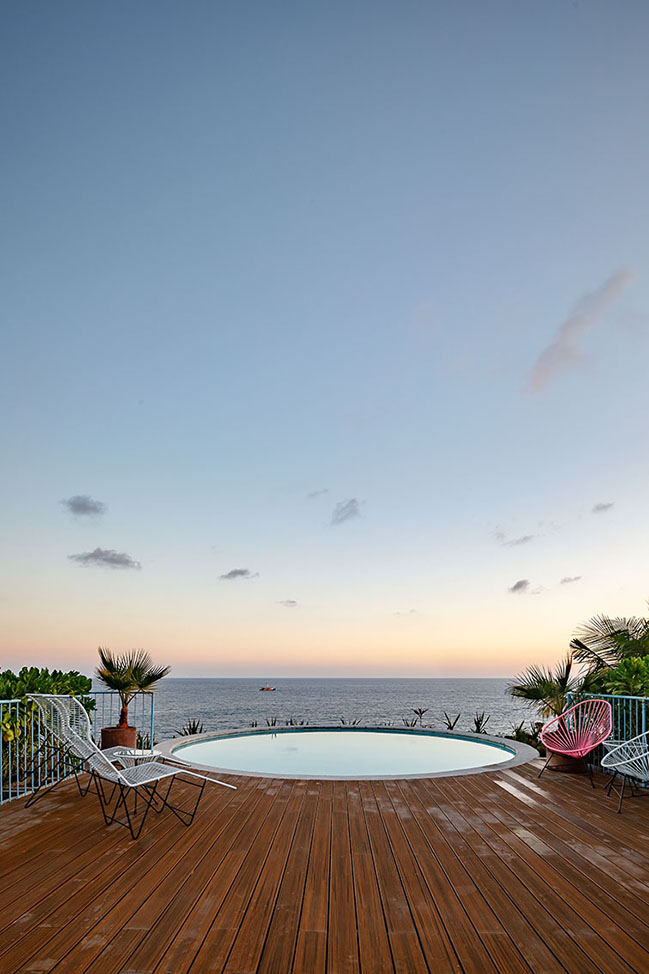
© Onnis Luque
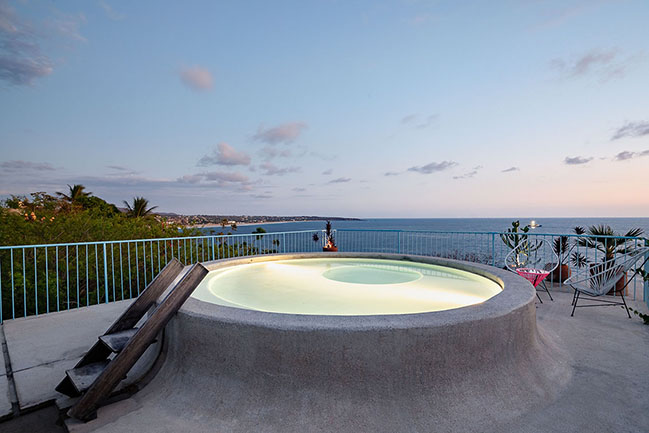
© Onnis Luque
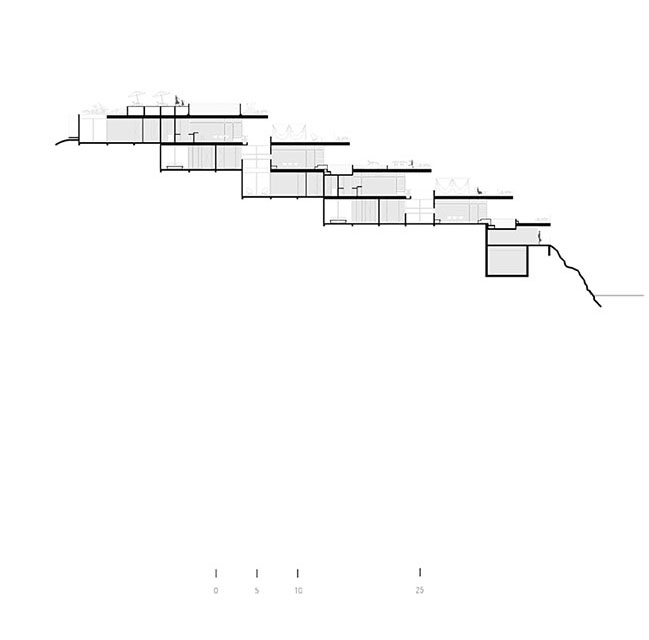
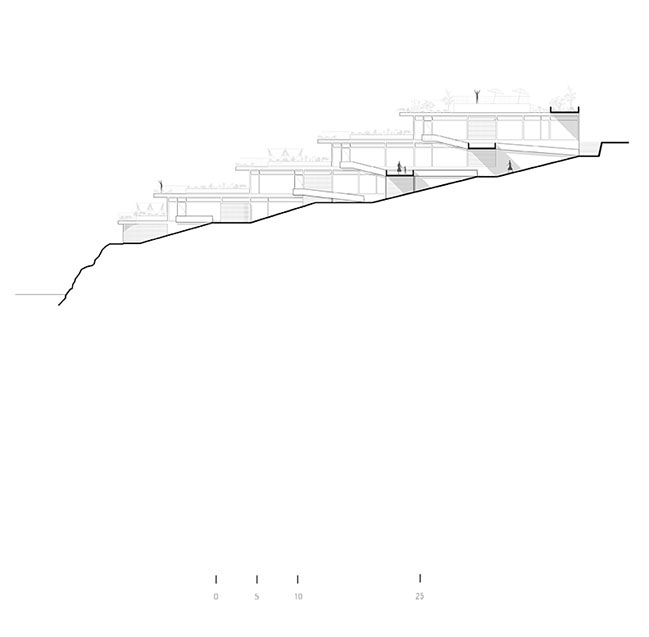
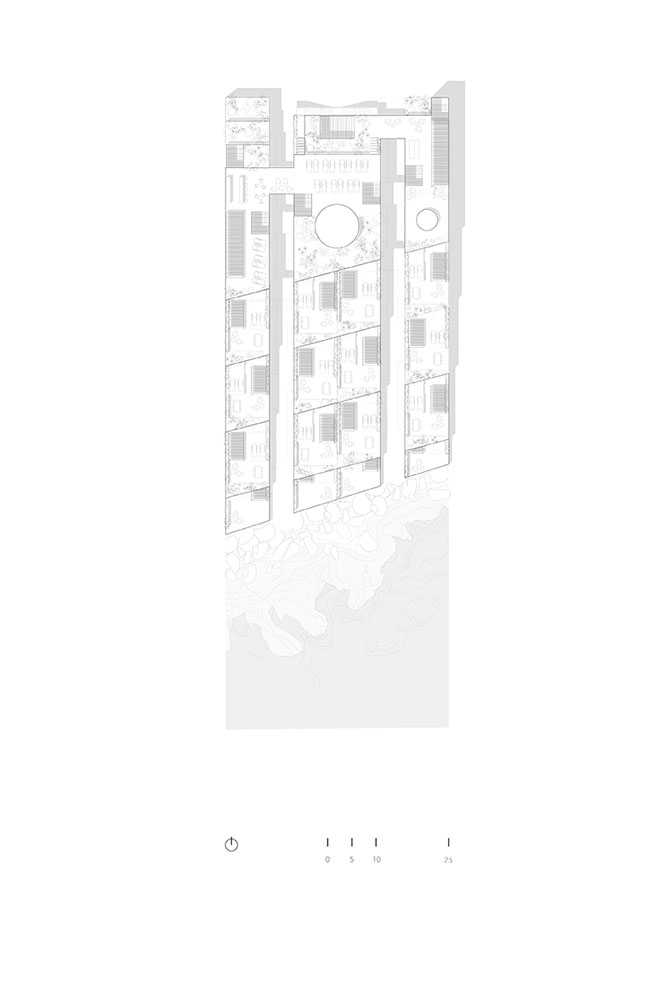
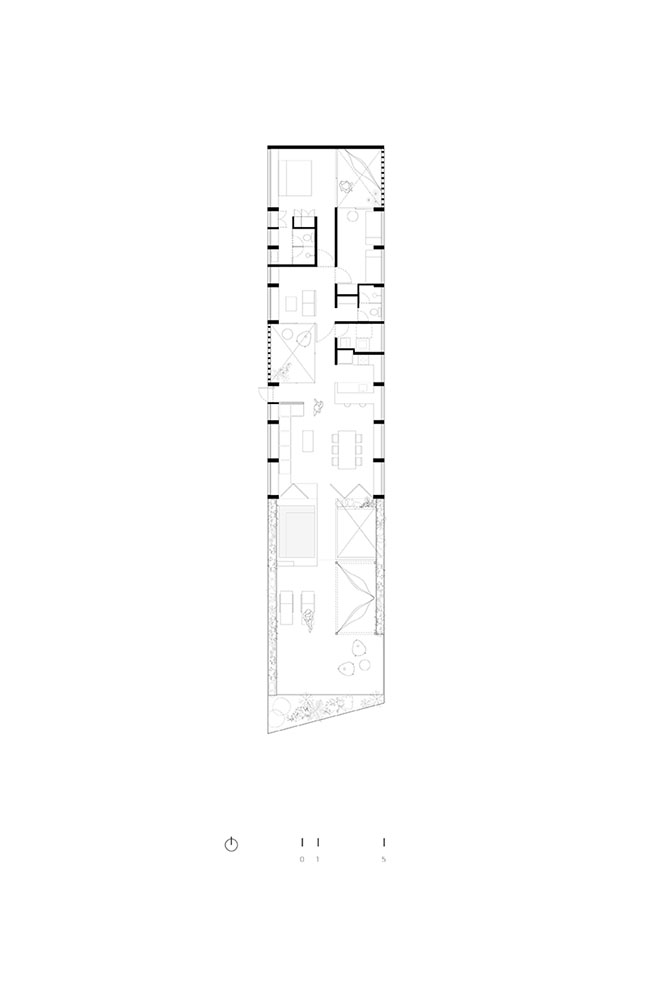
Villas Escondida by Francisco Pardo Arquitecto
07 / 25 / 2020 Designed by Mexican firm Francisco Pardo Arquitecto, the Villas Escondida are located 50 meters from the Pacific Ocean, on a cliff-top overlooking the bay of Puerto Escondido, in Mexico.
You might also like:
Recommended post: Soft Loft in Moldova by Line architects
