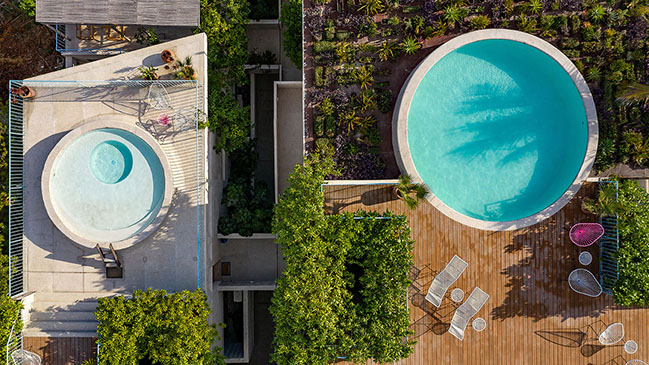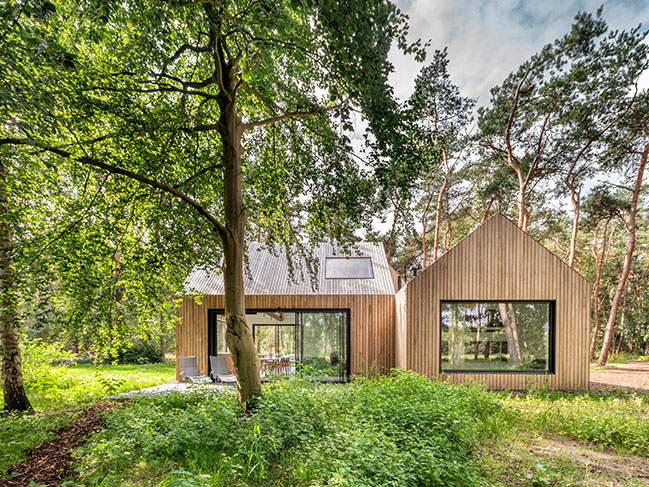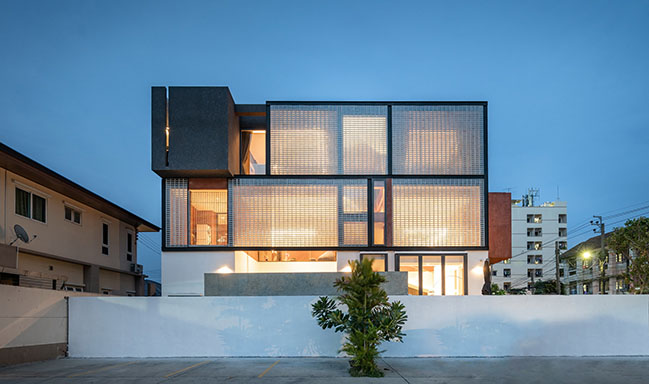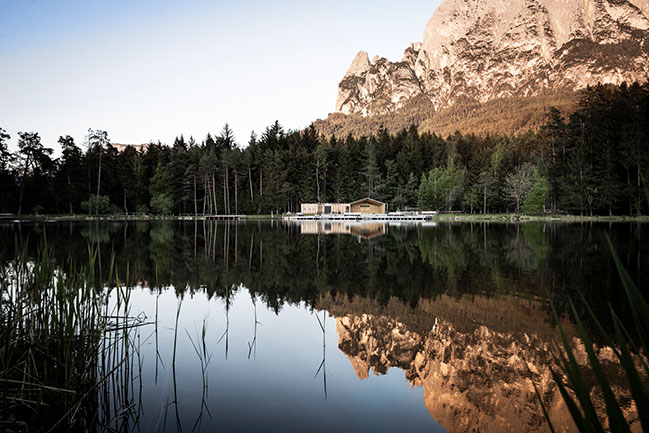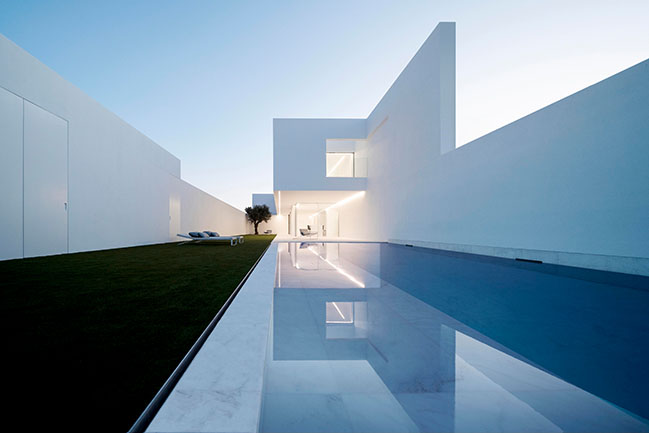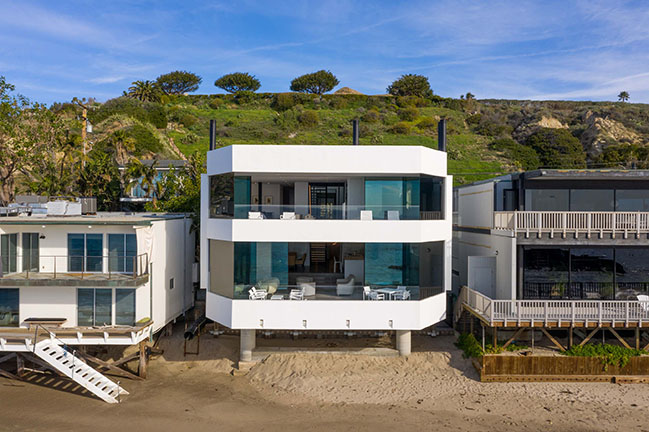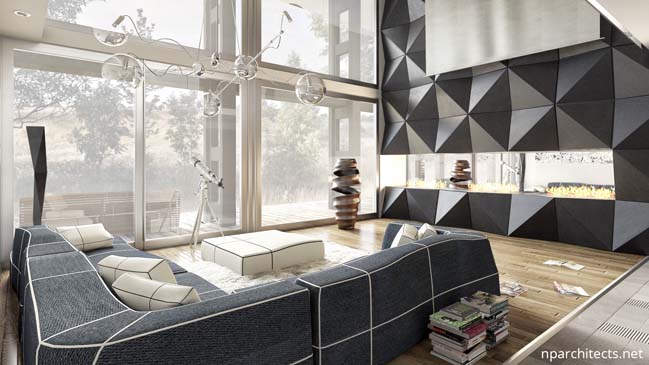07 / 25
2020
Located on the boundaries of an established residential estate, the house’s first visible feature is its position on the rectangular lot.
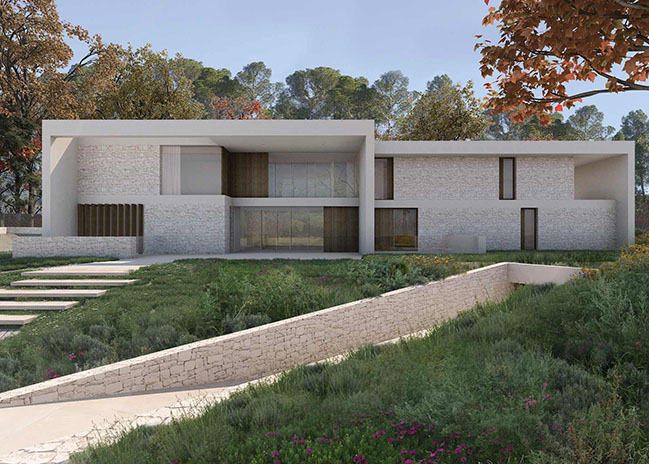
Architect: Ramón Esteve
Location: Comunidad Valenciana, Spain
Year: 2020
Area: 1.157 sqm
Project Team: Víctor Ruiz, Concheta Romaní, María Luna
Collaborators REE: Tudi Soriano, Pau Raigal
Collaborators: Temcco Sistemas y Estructuras, Índigo Ingeniería
Technical Architect: Emilio Pérez, Carolina Tarazona
Constructor: COVISAL FUTUR SL
From the architect: The house stretches along the lot’s longest side so to enjoy a good orientation and better views, thus granting greater privacy to the porch and pool area.
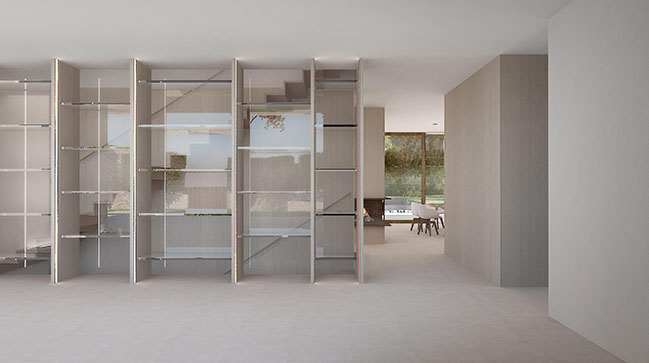
In order to harmonize with the landscape and minimize the impact of a hill located on one side, we have created a large vegetable background. A sheet of water reaches one of the vertices of the lot and evokes a pond through its dark shades.
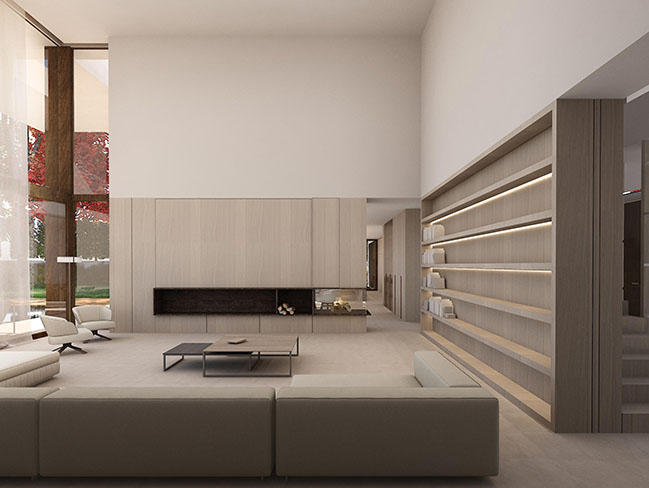
The house’s sound volume is built as a white concrete shell with large overhangs that divides the lot into two halves and generates different degrees of privacy inside. Its north façade is a solid masonry wall where a large window marks the access to the house. On the contrary, the south façade is light, since it is made only with wood and glass to open up to the garden and the sun.
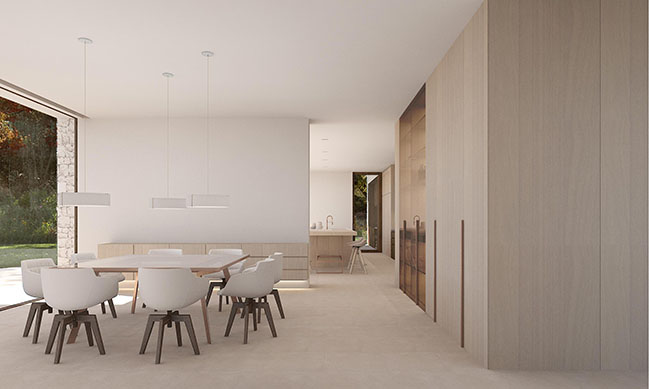
The ground floor has been designed as a continuous and fluid space that houses the day areas, is presided over by a double-height living room and has the pool as a backdrop. The night area is located on the first floor, where a large hall separates the children’s area from the master bedroom with a private terrace.
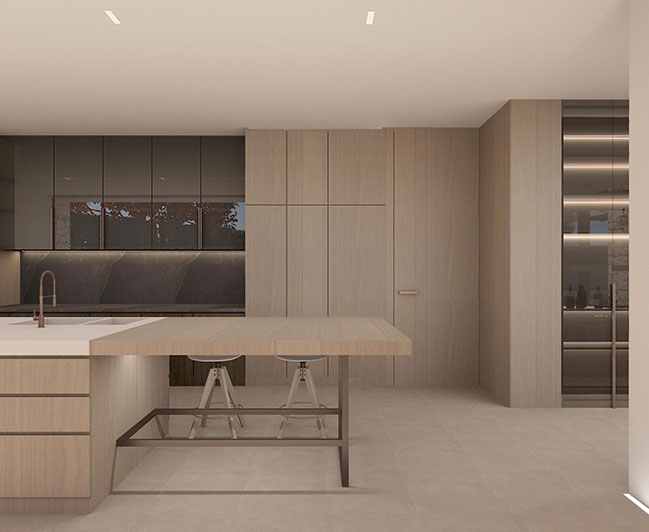
Wide double-height cantilever canopies extend the interior rooms outdoors. The kitchen extends through a porch that houses the barbecue and an outdoor dining room, while a large cantilever connects the living room with the pool creating a shaded resting area.
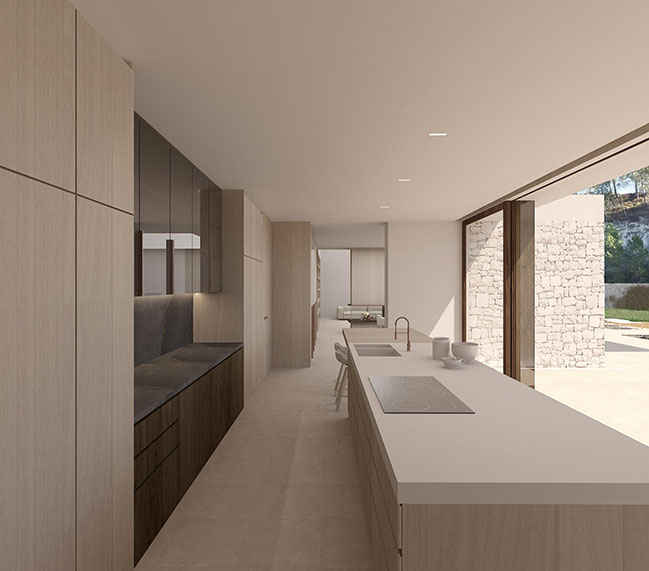
The house harmonizes with its environment because of its materials. The building enclosure is made of white concrete in order to minimize the impact of its sound volume. The rear walls, as well as the flooring, are made with ivory cream masonry. Two tones of wood are combined: the darker one is used for exterior window frames, while a lighter one is used inside to create a lighter and warmer ambience.
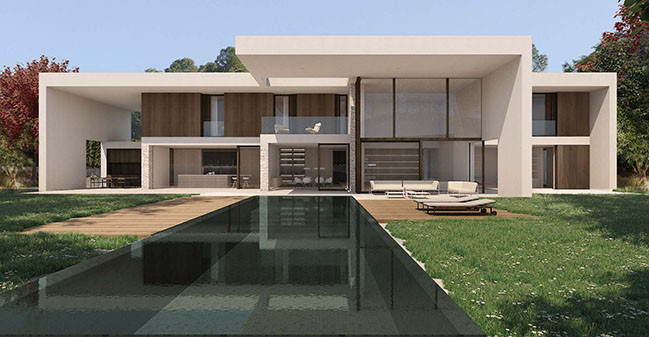
YOU MAY ALSO LIKE: House in El Vedat by Ramón Esteve Estudio
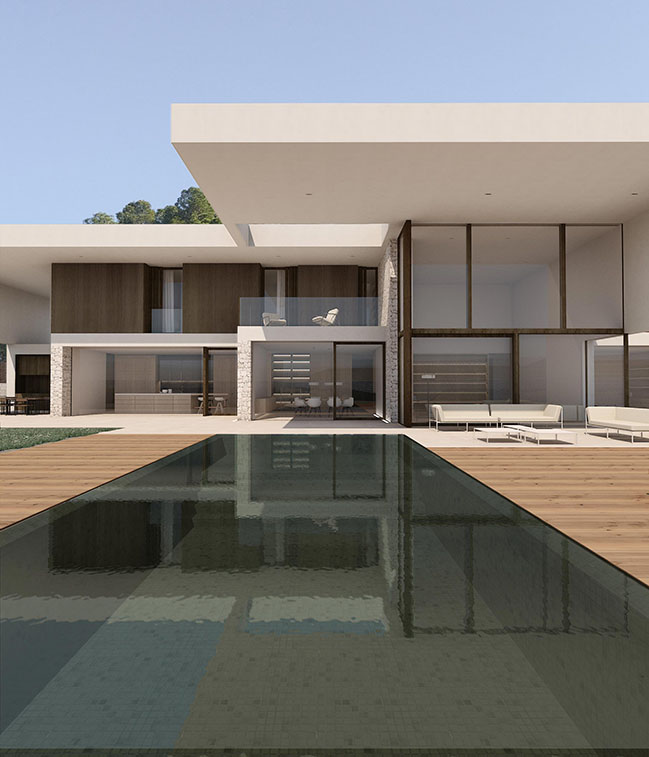
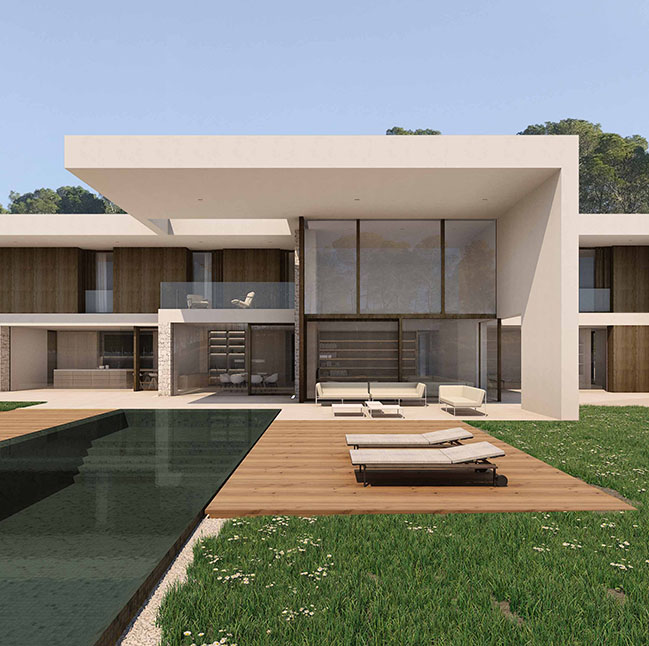
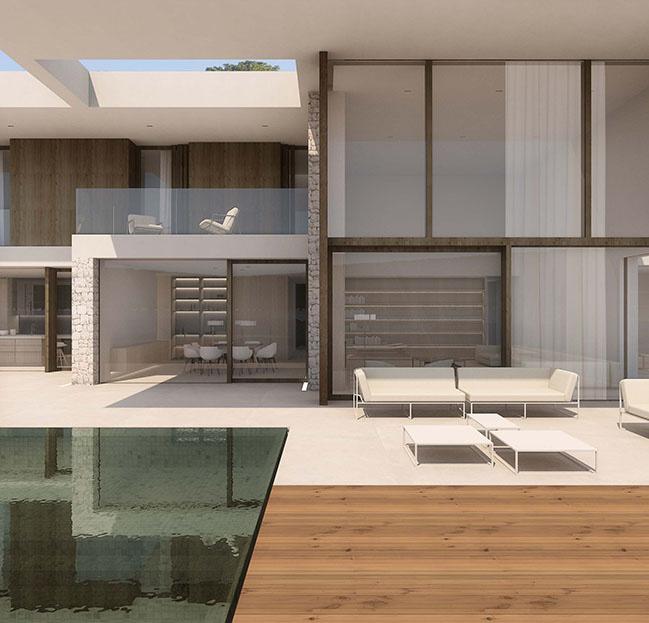
YOU MAY ALSO LIKE: Madrigal House by Ramón Esteve Estudio
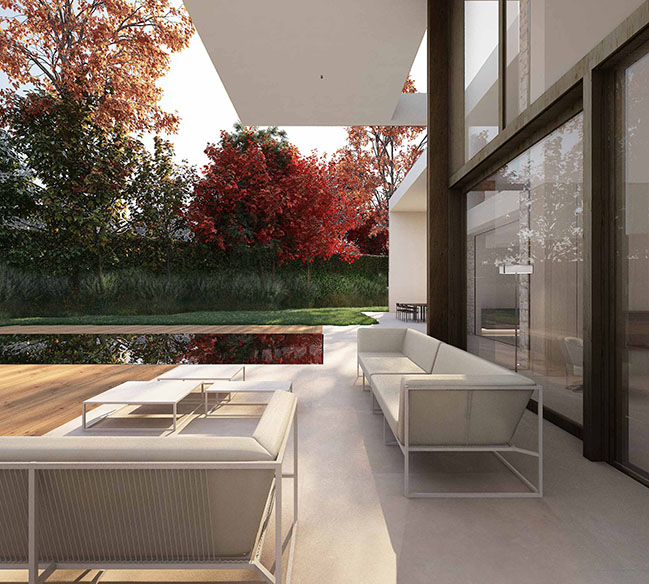
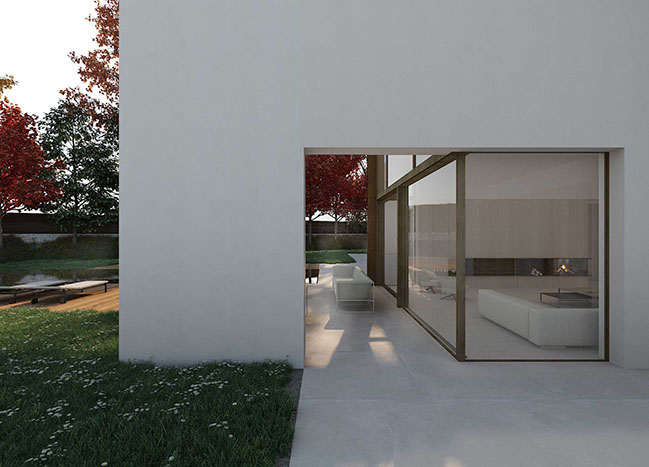

YOU MAY ALSO LIKE: Oslo House by Ramón Esteve Estudio
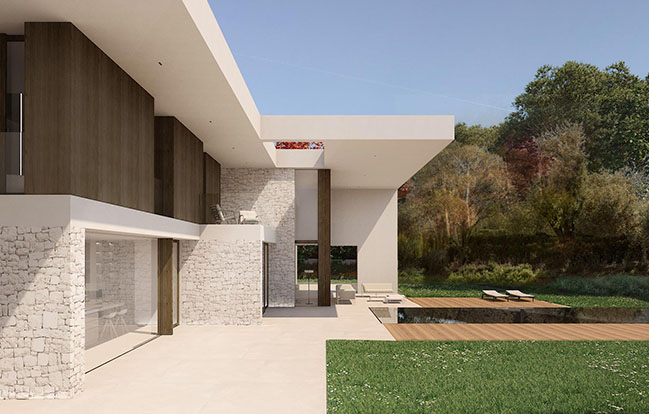
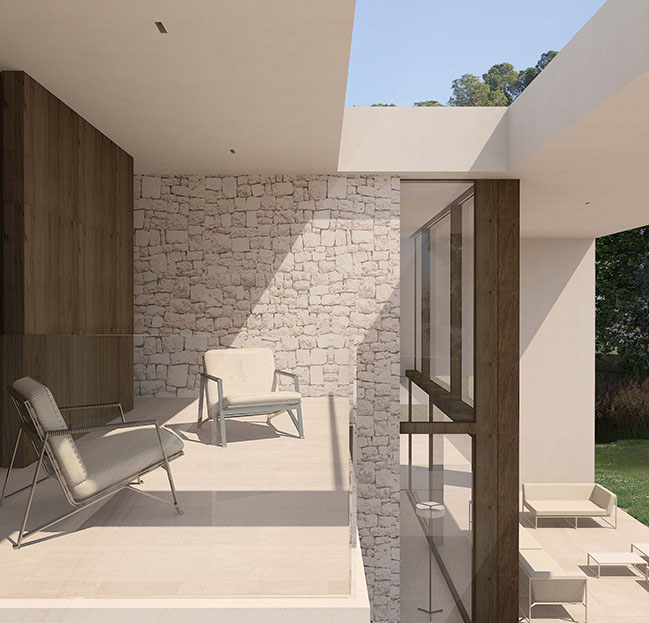
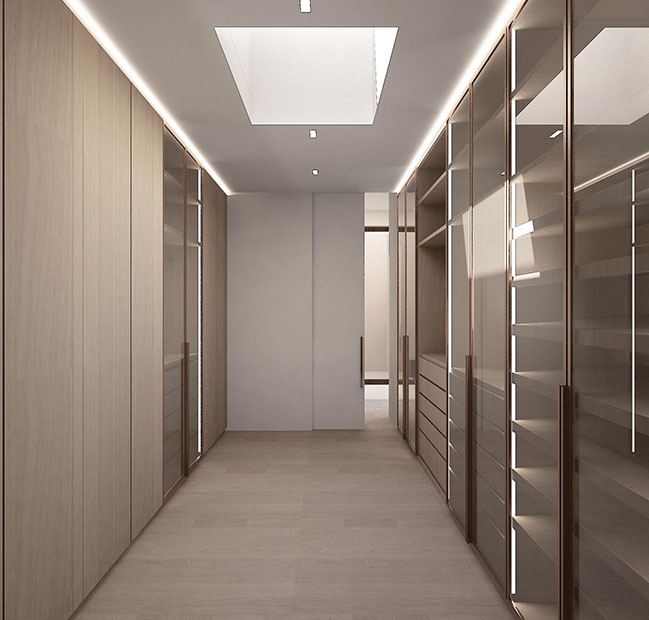
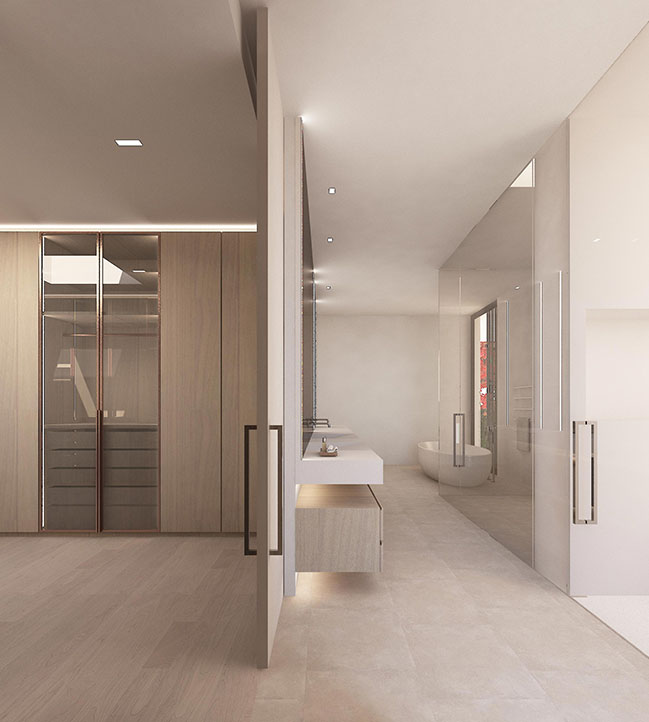
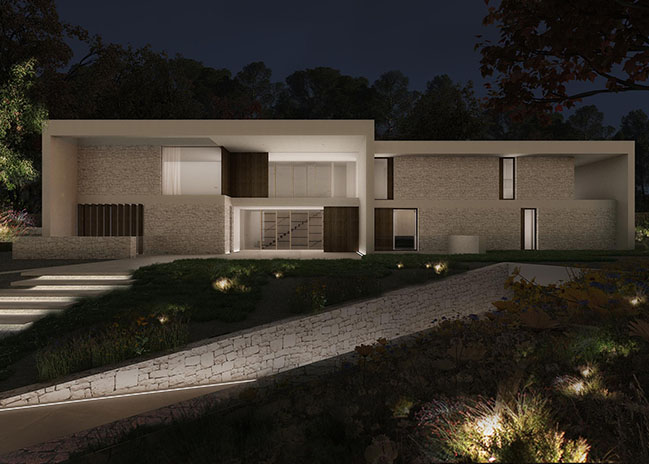
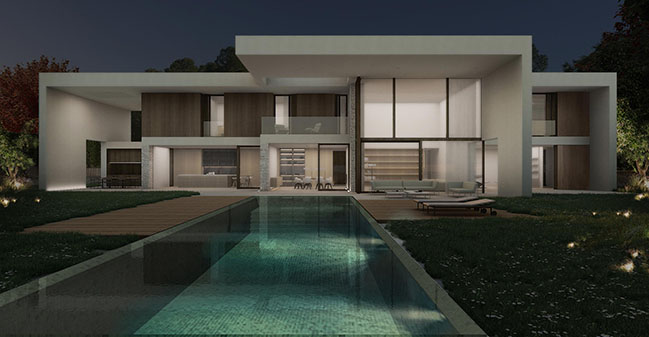
Dels Vents House by Ramón Esteve
07 / 25 / 2020 Located on the boundaries of an established residential estate, the house's first visible feature is its position on the rectangular lot...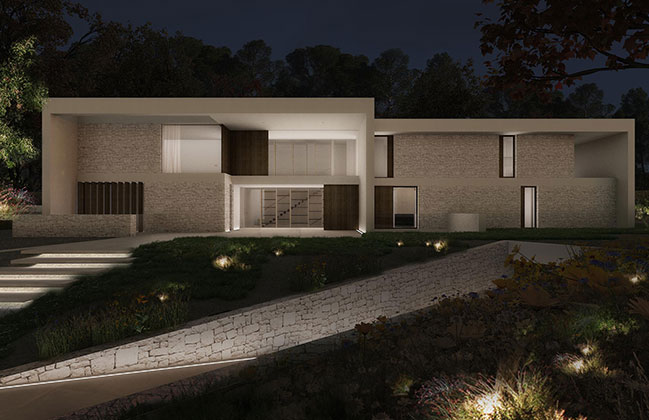
You might also like:
Recommended post: Modern house interior by NP Architects
