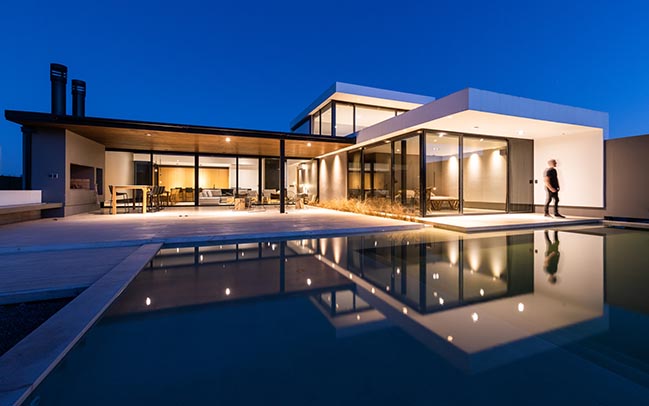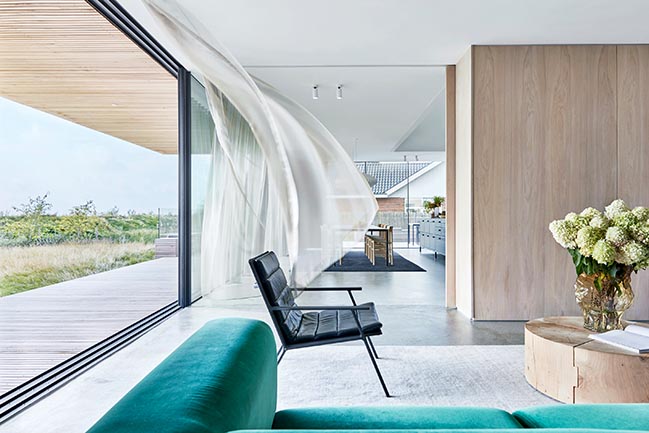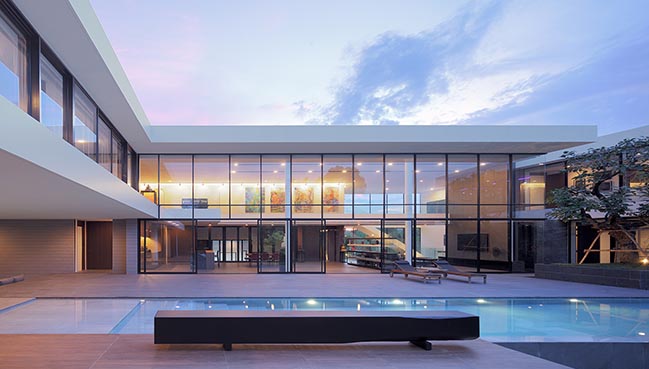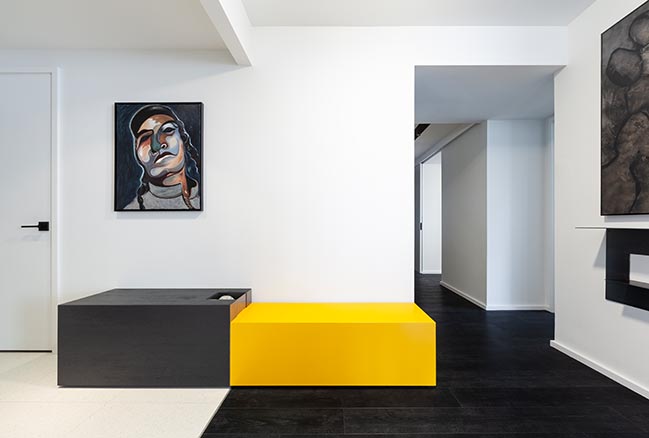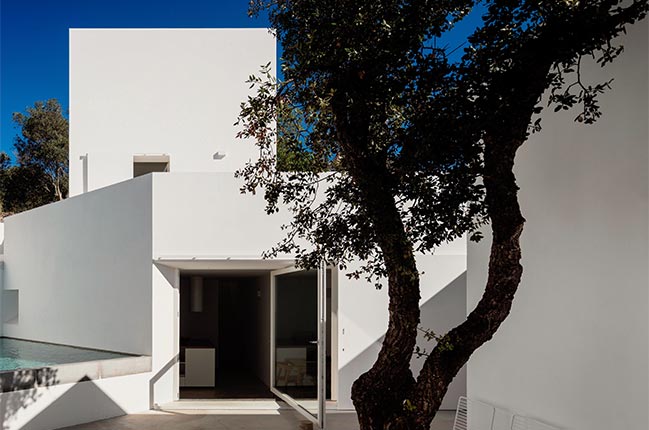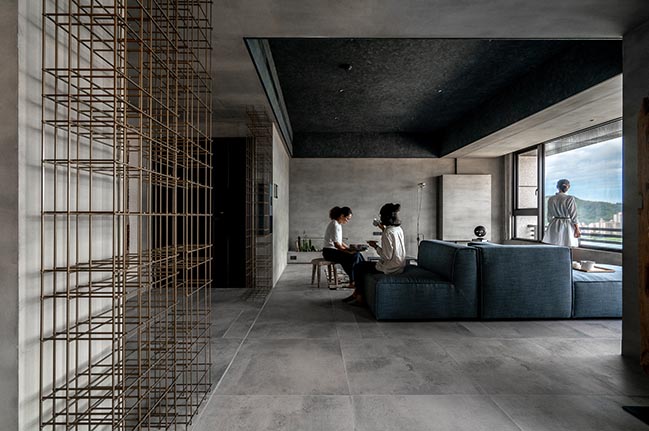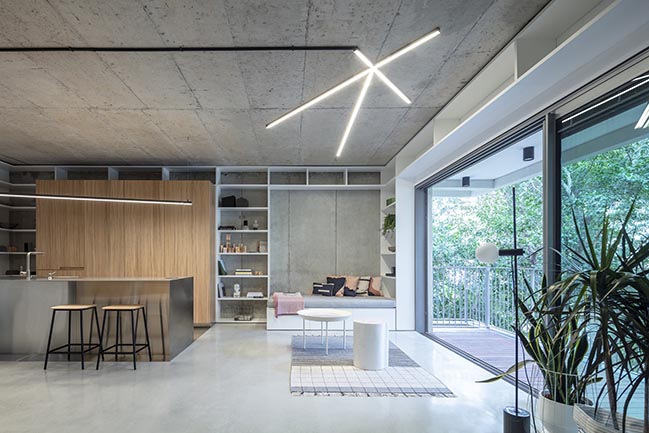01 / 28
2019
Casa NUR by Abdenur Arquitectos
On the Southern outskirts of the City of Córdoba, Argentina, emerges a house that appropriates itself of the exterior sapce to become a part of it
01 / 28
2019
Danish Seaside Dwelling by Studio David Thulstrup
Interiors of a new beach villa with sweeping sea views for a family of five, who are the third generation owners of the Danish brand VIPP
01 / 28
2019
Horizontal house by Ayutt and Associates design
The Thai well-known architecture firm Ayutt and Associates design (AAd) designs a latest modern vacation house at Khao Yai, Nakhon Ratchasima province, Thailand
01 / 28
2019
Ice Shore House in Montréal by INDESIGN inc CONRATH architecte
Designed by INDESIGN inc CONRATH architecte. The project brief was unusual, to say the least: Ensure me freedom in my advanced years
01 / 26
2019
DOHA Nest by Atelier RZLBD
Atelier RZLBD transforms the typical Torontonian condominium unit into an architectural space where the residents’ lifestyle is truly appreciated
01 / 25
2019
Luum House by Pedro Domingos Arquitectos
The house is located in the wills of Faro, facing the valley of Agostos. An interior place protected from the coast. A landscape based on the mediterranean tradition...
01 / 24
2019
Blue Eye by Wei Yi International Design Associates
An inspiration, a small idea, like a drop on the ocean, spreads and accumulates and finally forms a perfect picture. The concept of Blue Eye originates from the ocean...
01 / 24
2019
Sierra House in Madrid by Steyn Studio
As the name alludes, this house adopted its nickname from its distinct roof profile. Sierra meaning both saw and mountain range in Spanish
01 / 23
2019
The Box-Tel Aviv Loft by toledano+architects
Designed by toledano+architects. The Box-Tel Aviv Loft for a young couple. Modularity is a key word in the design of this Loft.
