01 / 24
2019
An inspiration, a small idea, like a drop on the ocean, spreads and accumulates and finally forms a perfect picture. The concept of Blue Eye originates from the ocean, where all things are nurtured; and this small concept leads to such a space.
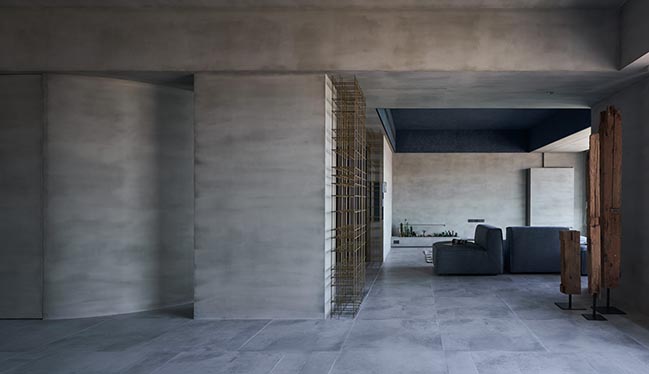
Architect: Wei Yi International Design Associates
Location: Taipei, Taiwan
Year: 2018
Area: 270 sq.m.
Designer: Shin-Yuan Fang
Photography: Wei Yi International Design Associates
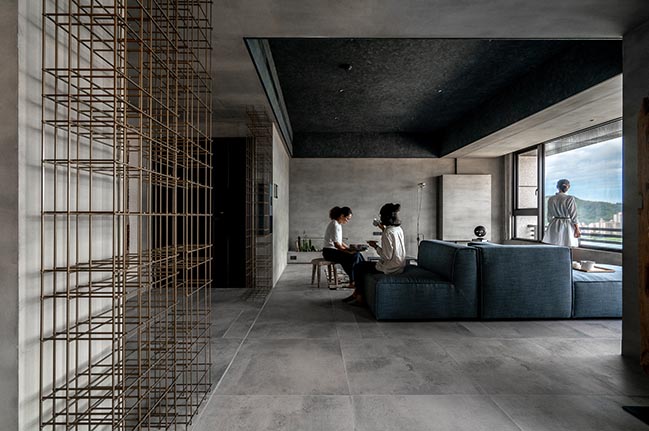
From the architect: This is a project in Zhuwei, Tam.sui (Taiwan) with a floor area of 270 m2. The condo faces the estuary of Tamsui River and sits against Mt. Datun. The neighboring mangrove forest is a precious wetlands reserve, while the Guandu Bridge forms a conspicuous landmark. With geographic and cultural advantages, the designer is able to adopt an artistic perspective as the core value of the project. The explorative artistic creation and structural artistry allow the spatial design to influence the vitality of the space through the changes of light and shadow. Within the spatial structures, there are two walls designed with the techniques of fissures and twists used in paper cutting. While the sunlight pours onto the floor and walls as time flows, the space exhibits diverse changes and tension of life.
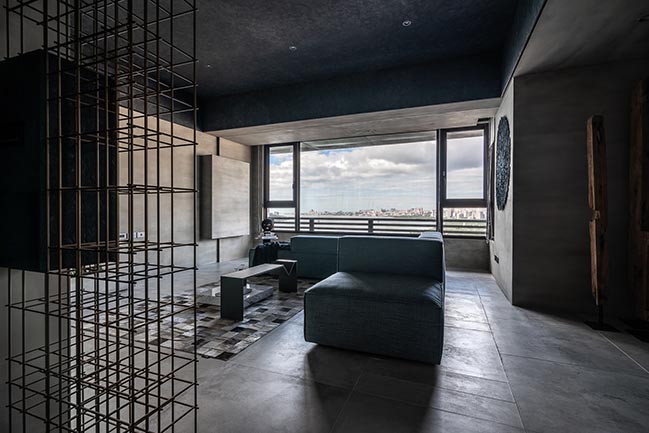
In this space with such tension of life, the designer uses explorative artistic creation to instill more cultural elements into life. Blue Eye is inspired by the wetlands conservation; the work attempts to make people value and appreciate the preciousness of nature. Molding clay is used to create the undulating shapes resembling the geological features of wetland forests. The creator uses multiple composition materials to picture the geological features and texture the builder could not see. “Blue” means ocean, and also implies the tears of the Earth. The work signifies the preciousness of nature; if we fail to protect it proactively, perhaps the next generation will only be able to learn about wetlands through data.
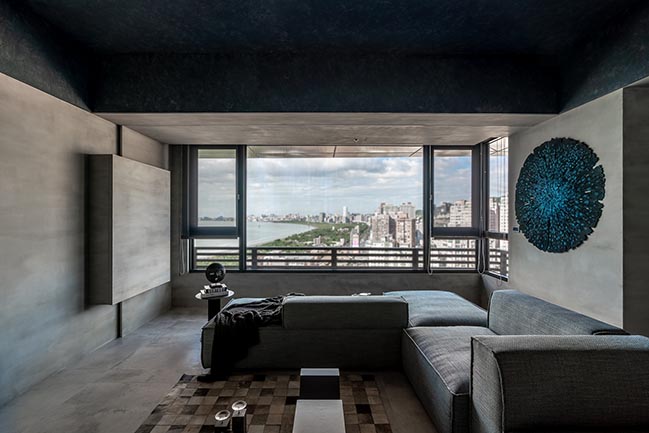
Structural artistry is also a focus of the spatial design. The linear and network-like structures are regularly and irregularly intertwined. The mass constructed by mesh networks allows display and storing of objects without complete isolation. The visual changes created by the intertwining of structures give the user a magical feeling when he/she moves within the space. In the meantime, the entire grey area features an obvious yet congruous burgundy pendant light inspired by the local landmark, Guandu Bridge. The elegant lines of the steel panel undermine people’s knowledge about steel as a cold material. The stainless burgundy color faithfully presents the texture of the steel material. Whether it is a carefully crafted artwork or a functional lighting fixture all depends on the viewer’s state of mind.

The presentation of space mostly reflects the needs and mindset of the resident. In the Blue Eye project, the rustic characteristic of cement is used as the main feature for shaping the overall atmosphere, reflecting the resident’s pursuit of serenity. The art collection at the entrance is a hundred-year-old carpet from Uzbekistan. This hemp carpet, displaying the long traces of time, adds glory to the Taiwan cypress that once contributed greatly to Taiwan’s architecture. Meanwhile, materials such as copper and iron appear subtly in the space, giving rich diversity to the serenity. The use of wood and stone also adds more smoothness and exquisiteness to the space. The use of cement and water-resistant moiré coating in the masterbathroom again silently shows the resident’s pursuit of pure tranquility in the living space.
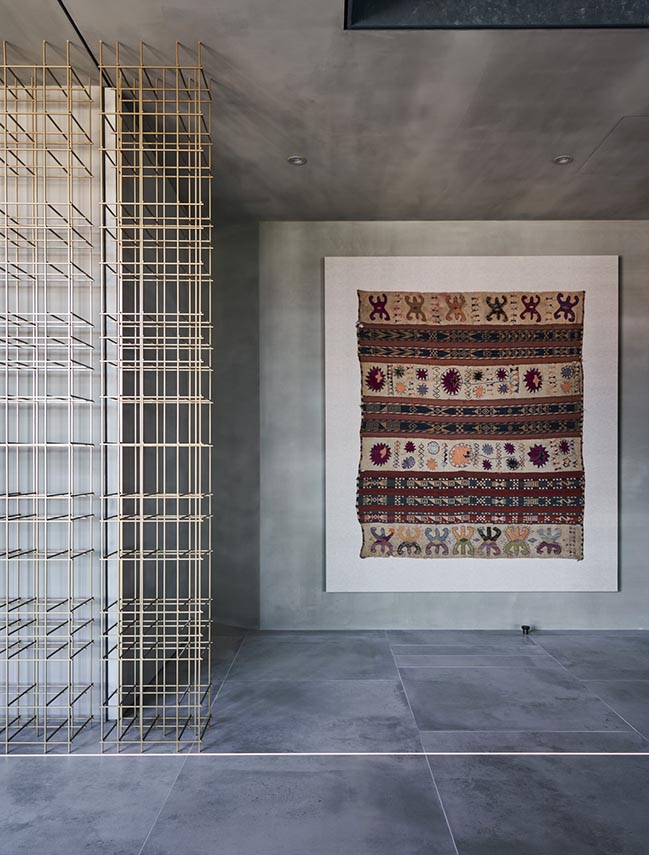
The resident’s mindset determines where he/she lives. The pursuit of tranquility as well as exploration and expectations of the future environment may serve as the best interpretation of a Blue Eye resident’s state of mind.
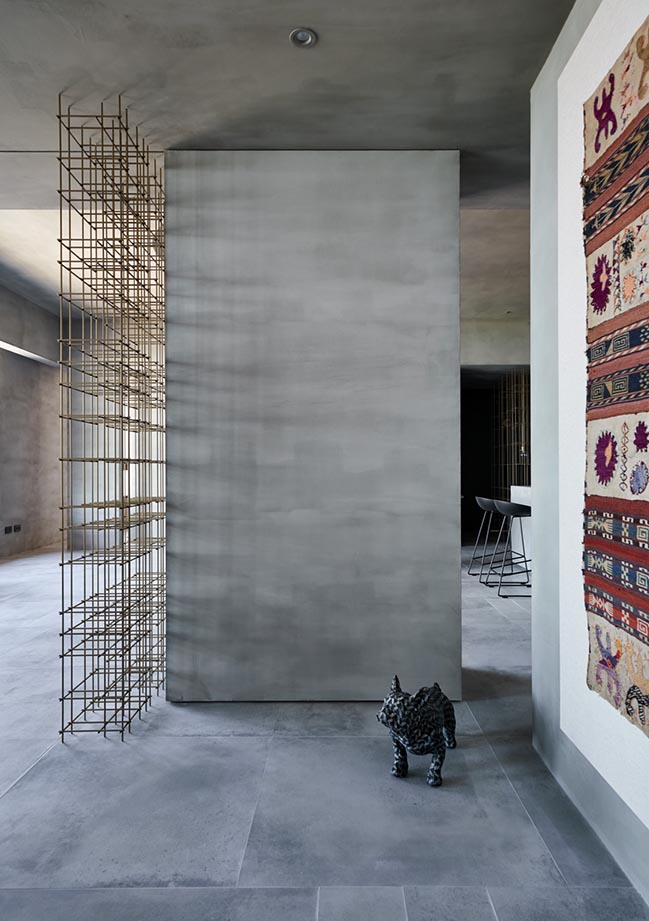
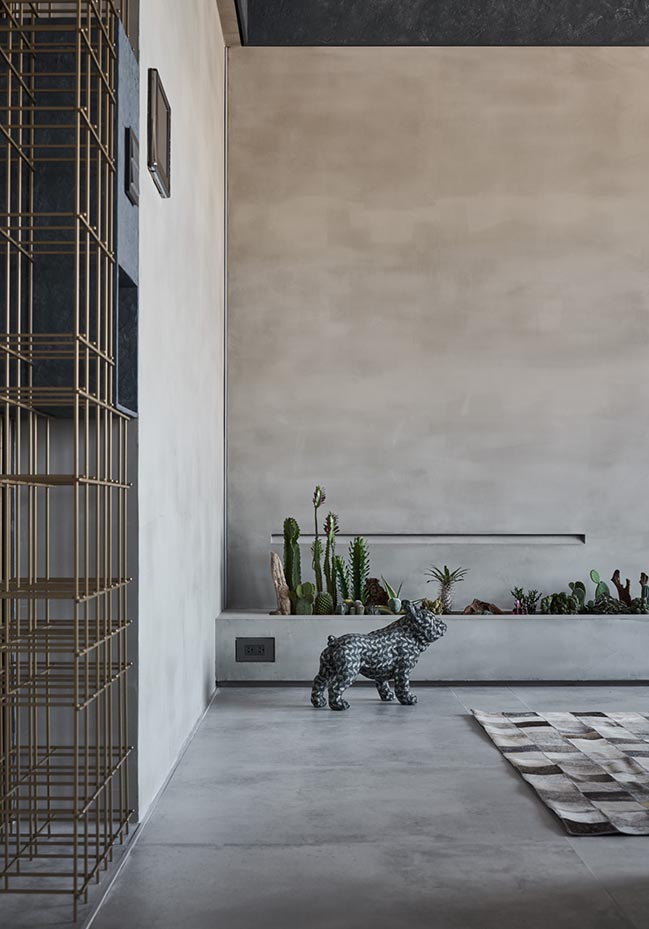
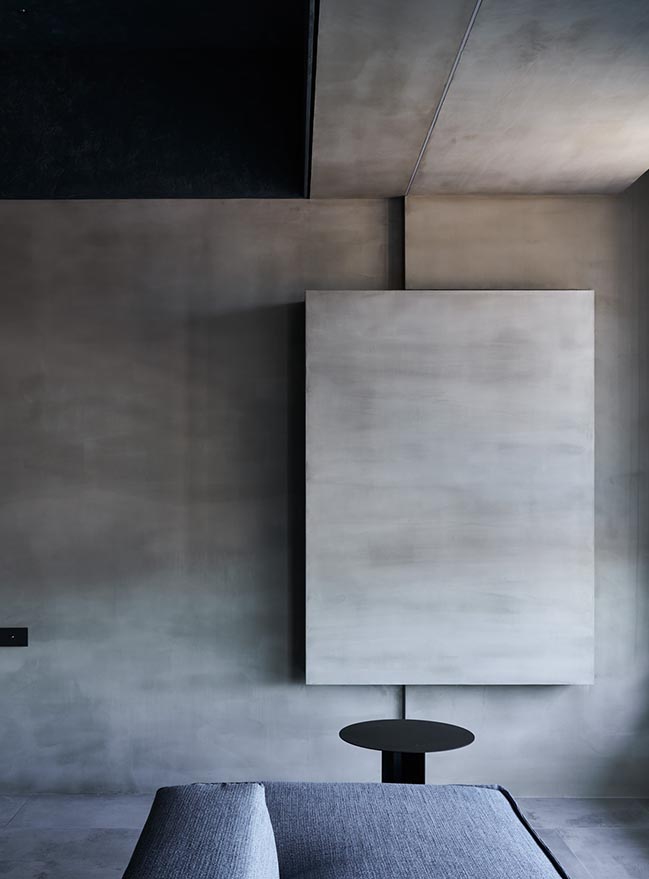
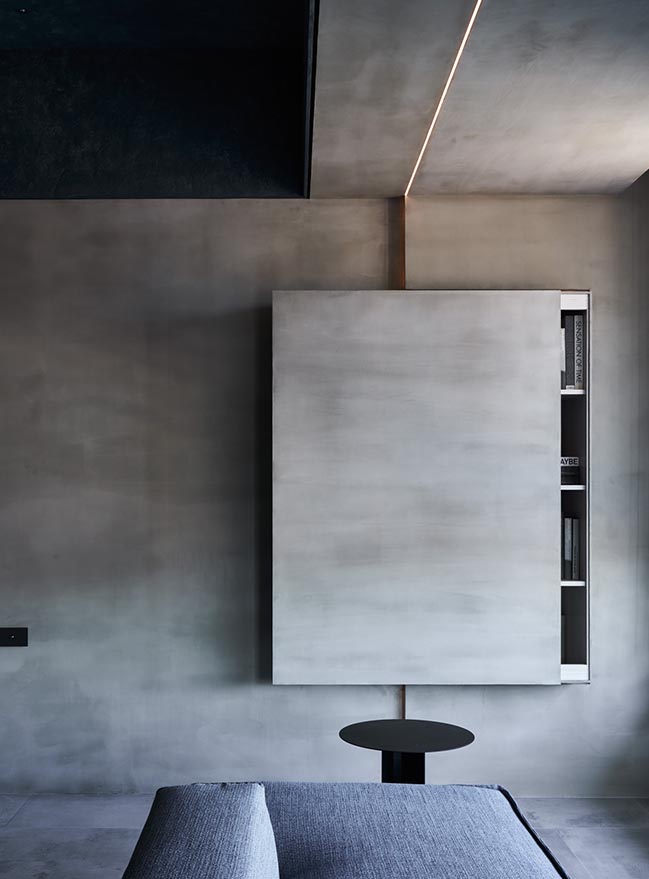
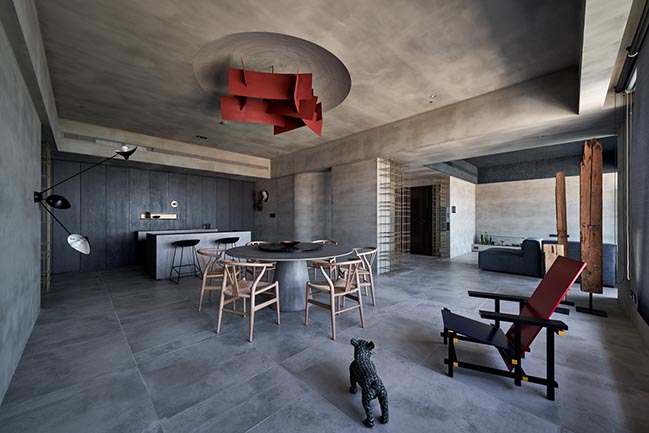
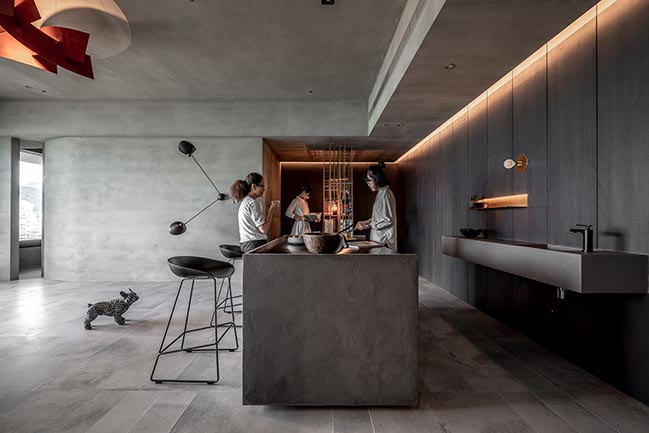
> YOU MAY ALSO LIKE: Y House in Taipei by Awork.Design Studio
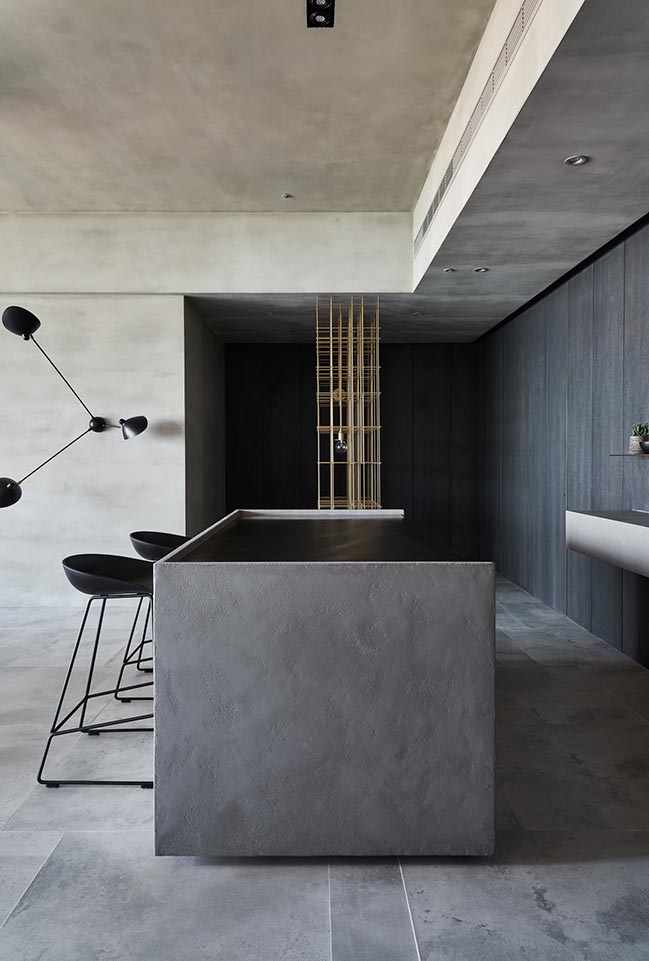
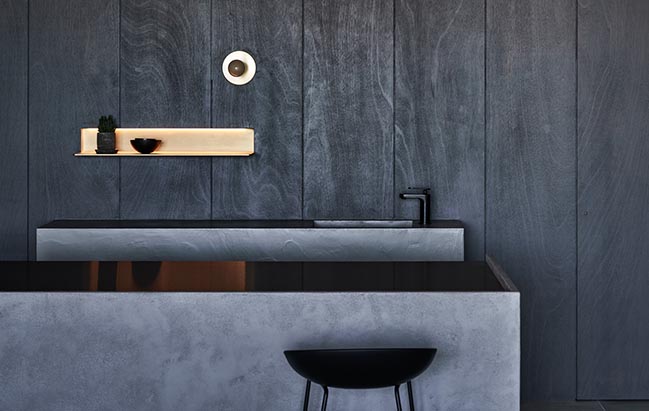
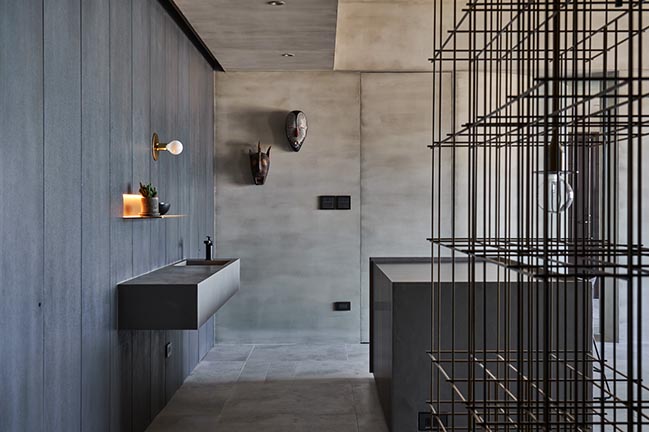
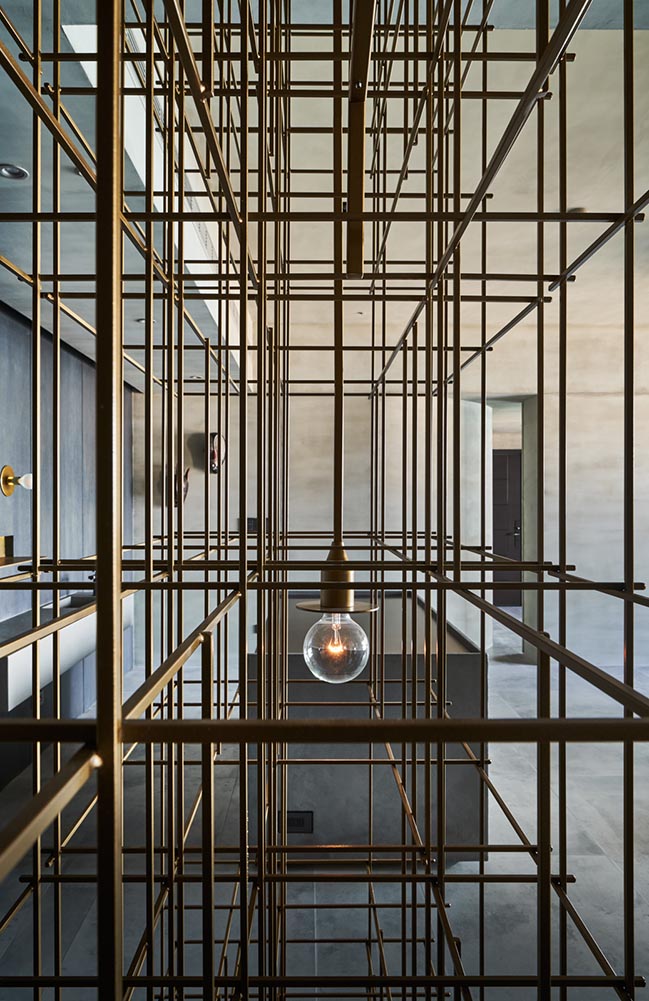
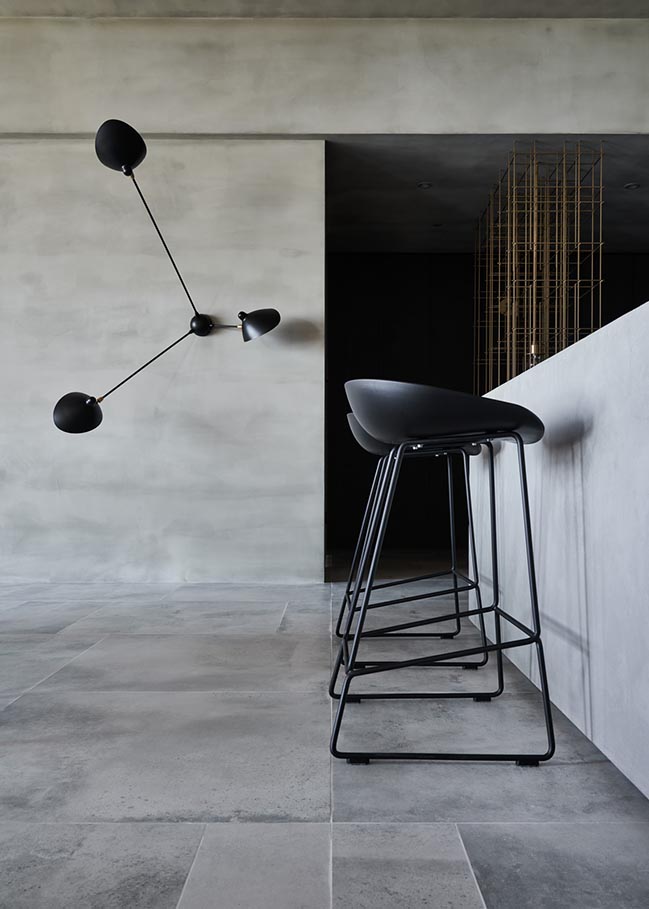
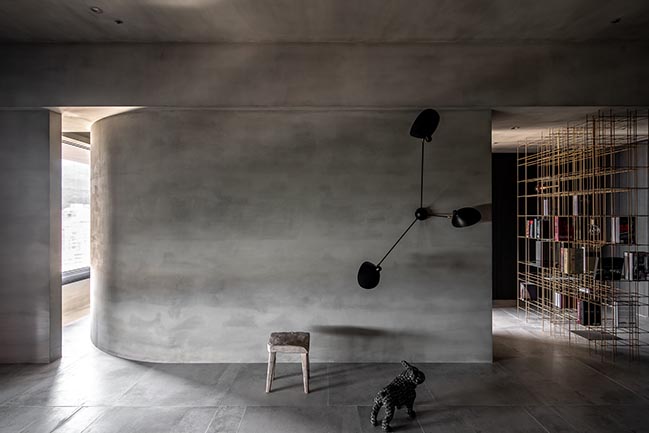
> YOU MAY ALSO LIKE: Breathing Houses Taipei By ROEWU Architecture
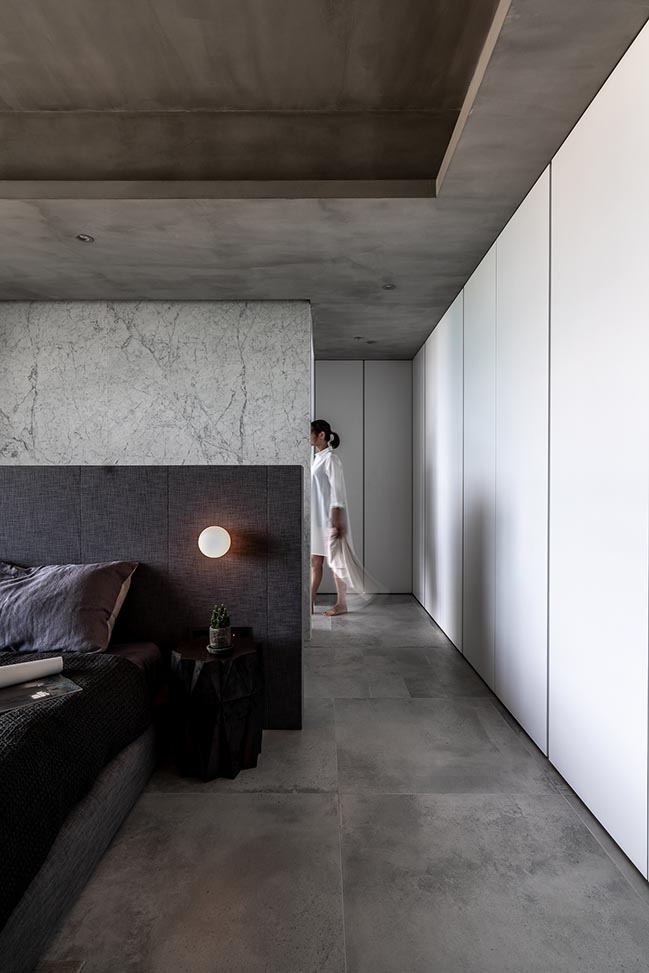
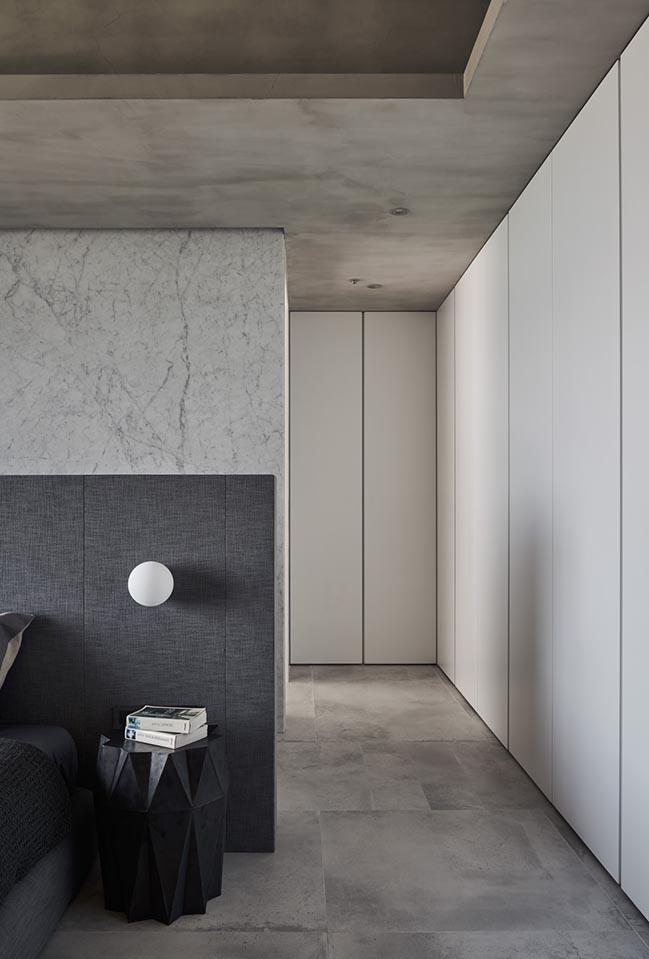
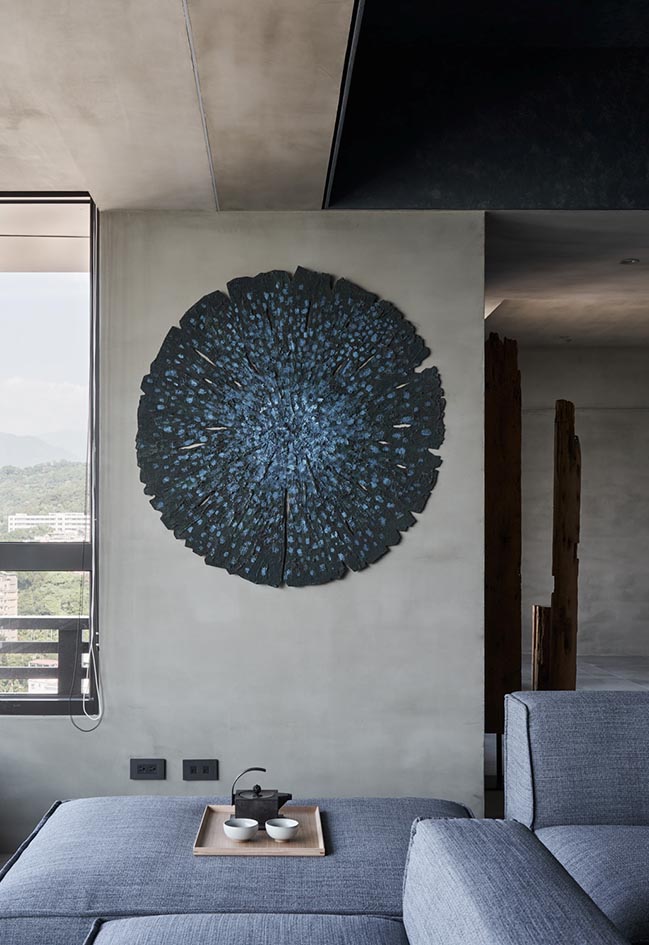
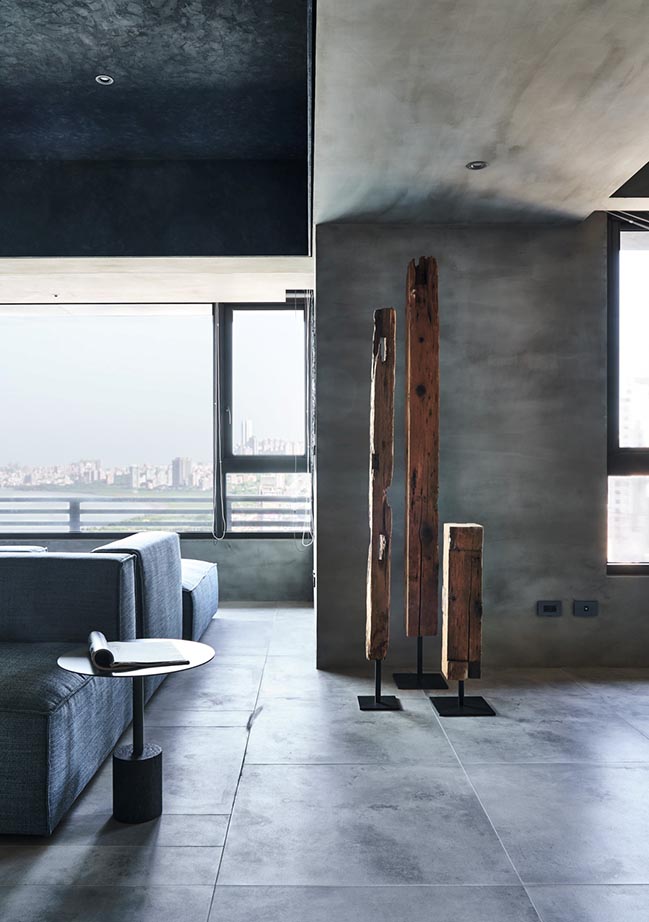
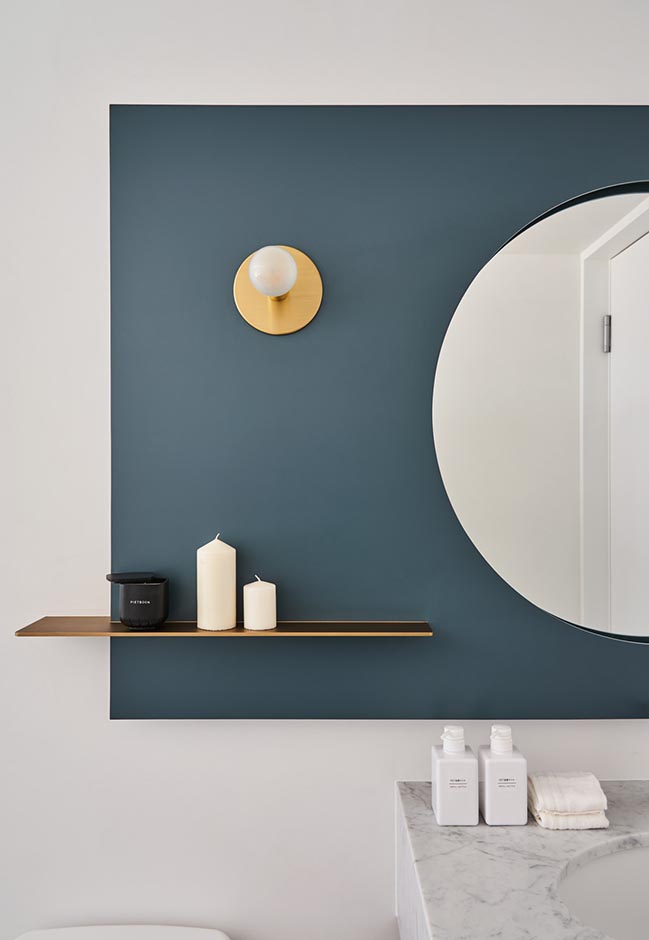
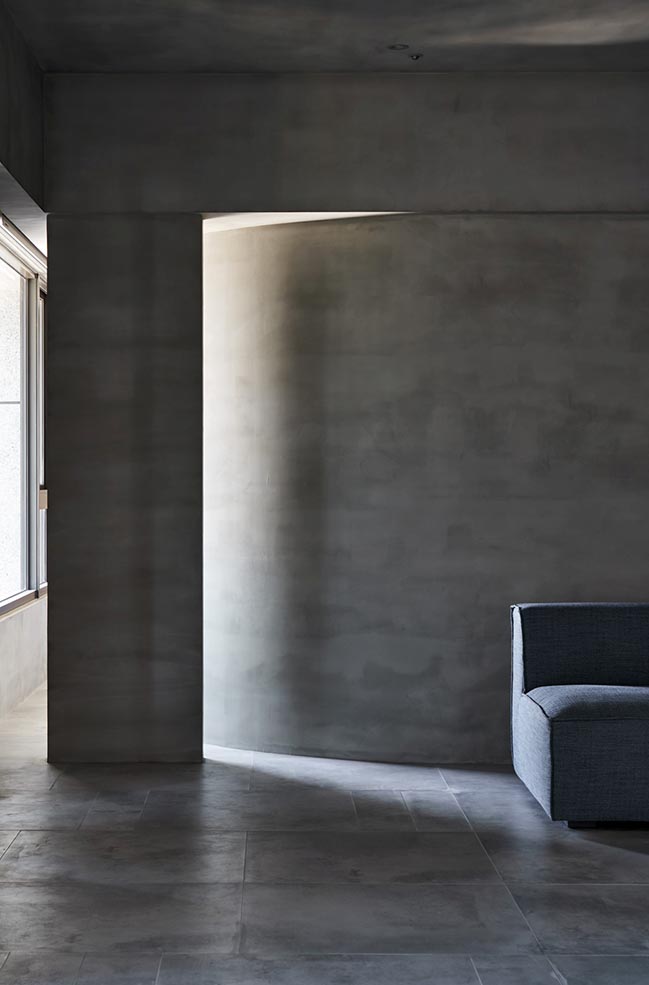
> YOU MAY ALSO LIKE: Muzha Micro Flat By Phoebe Sayswow Architects
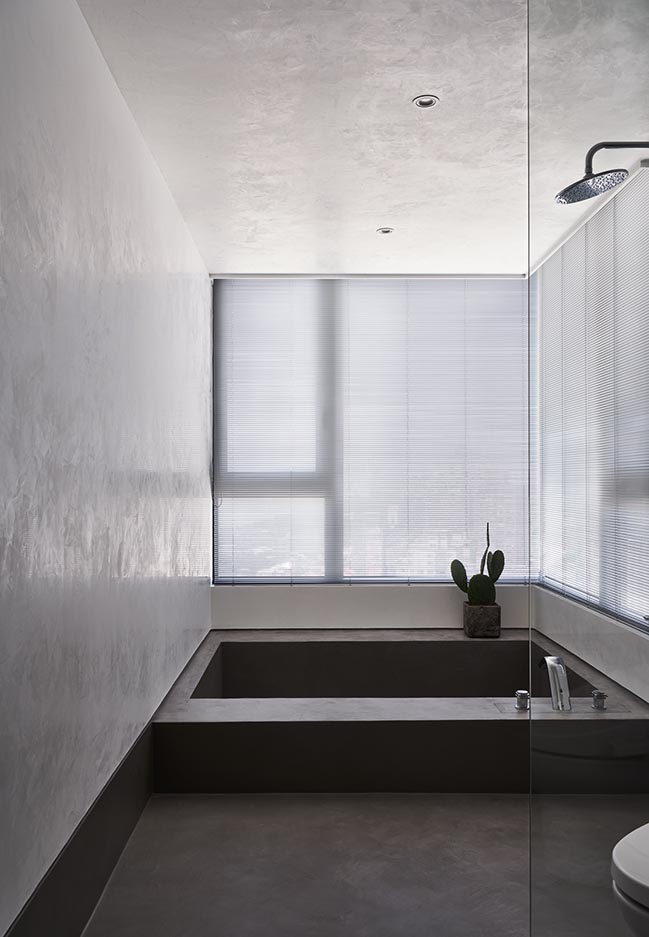
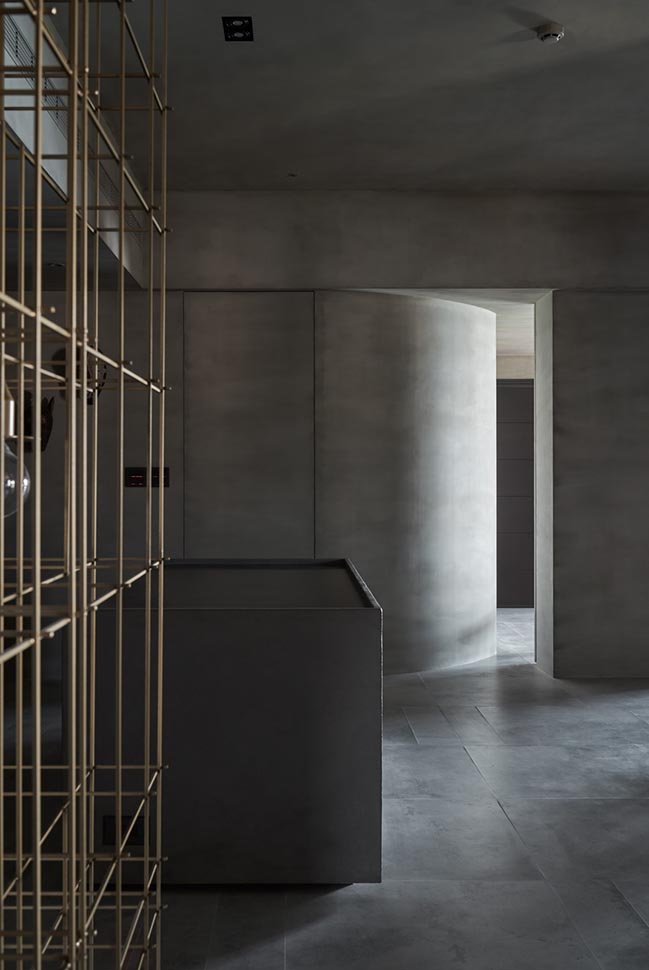
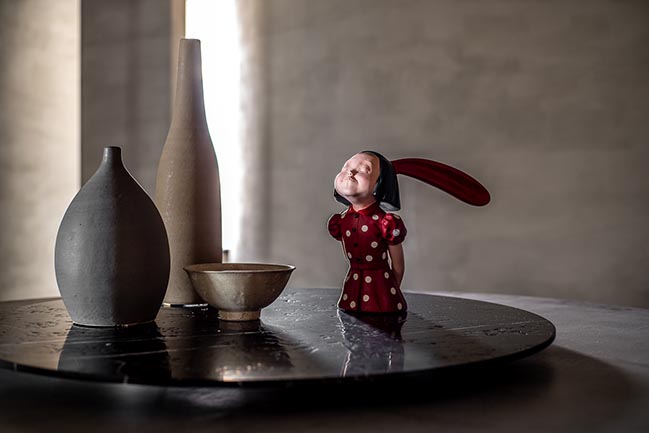
Blue Eye by Wei Yi International Design Associates
01 / 24 / 2019 An inspiration, a small idea, like a drop on the ocean, spreads and accumulates and finally forms a perfect picture. The concept of Blue Eye originates from the ocean...
You might also like:
Recommended post: Khalkedon House by Escape From Sofa
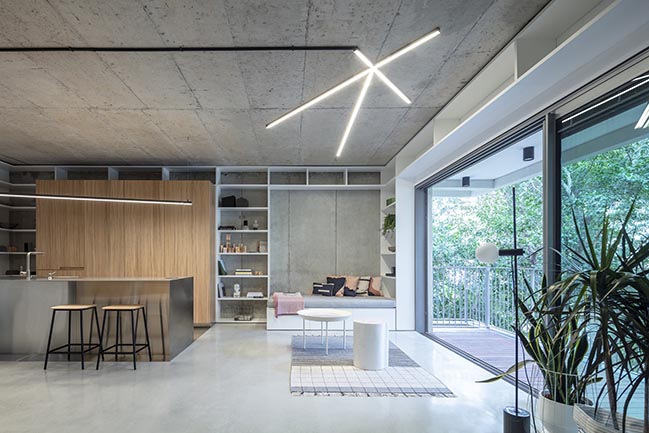
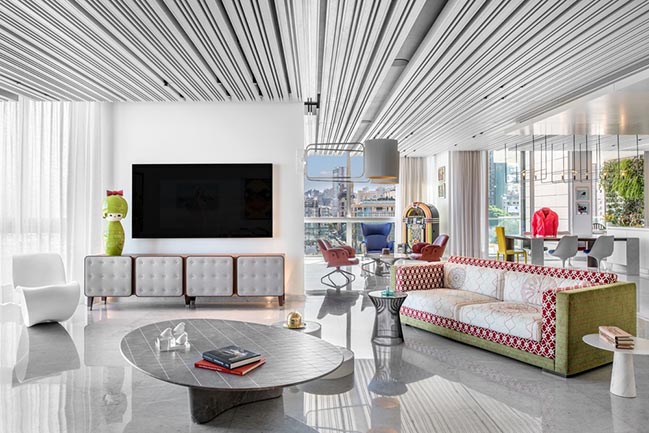
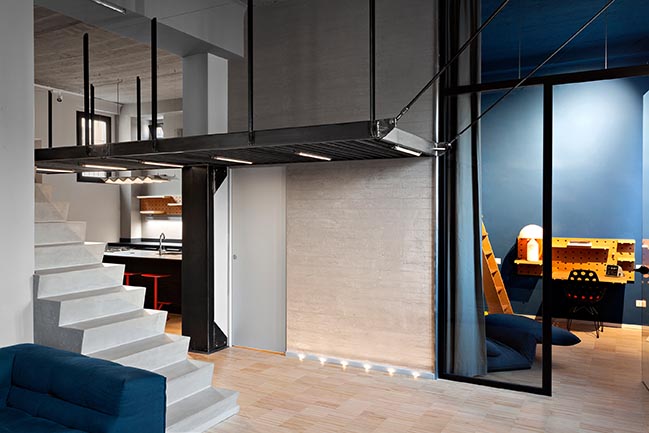
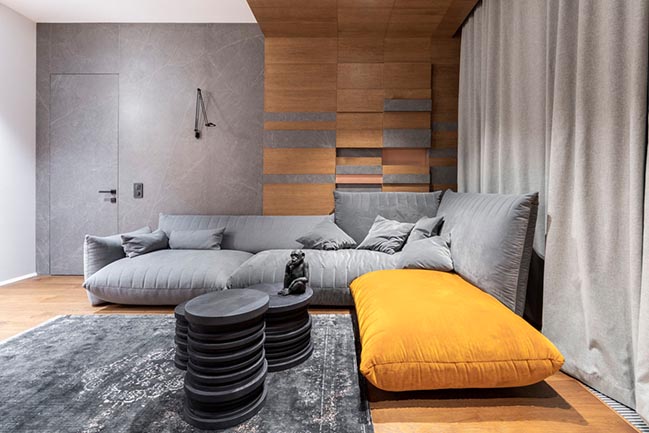
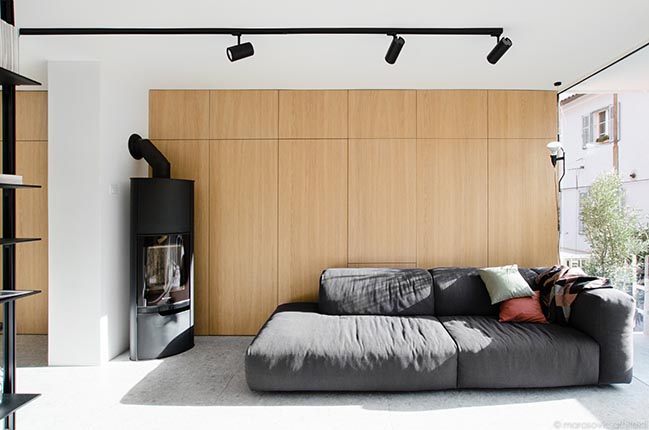
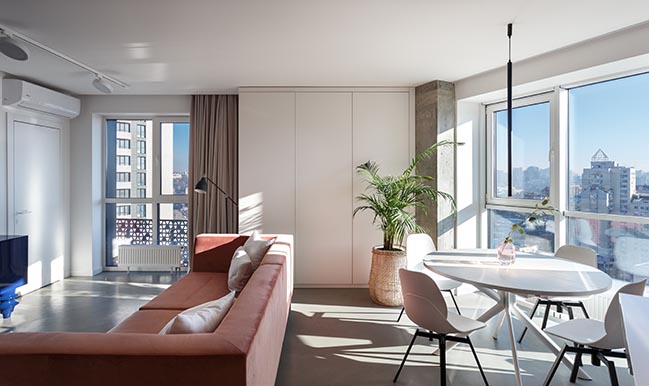
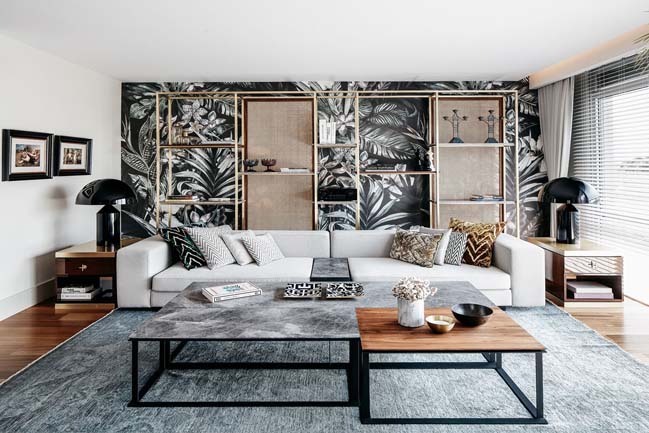









![Modern apartment design by PLASTE[R]LINA](http://88designbox.com/upload/_thumbs/Images/2015/11/19/modern-apartment-furniture-08.jpg)



