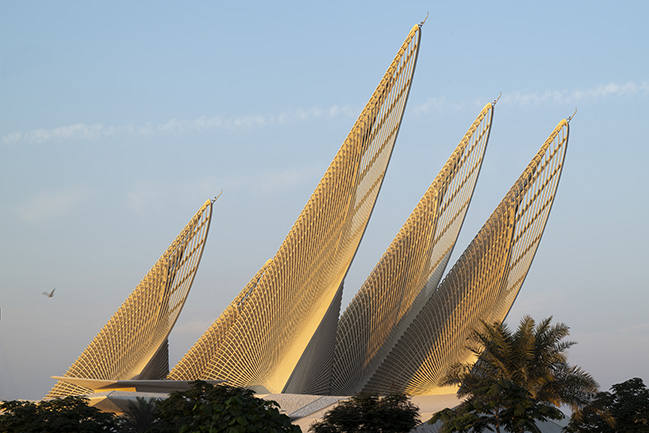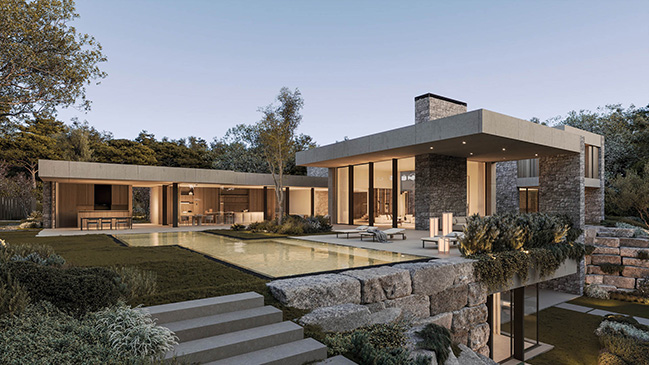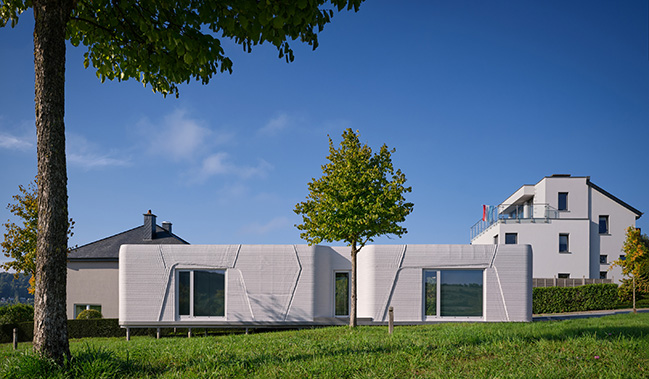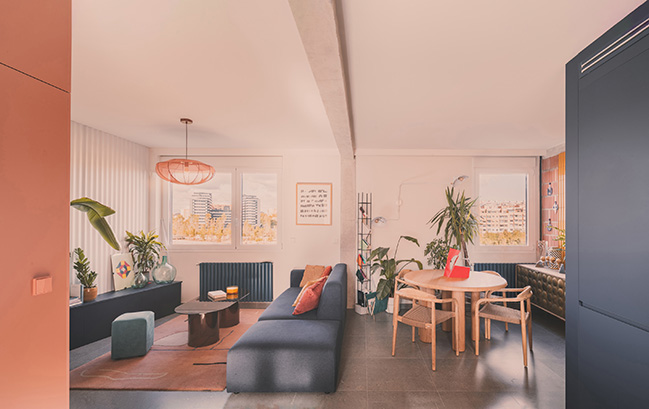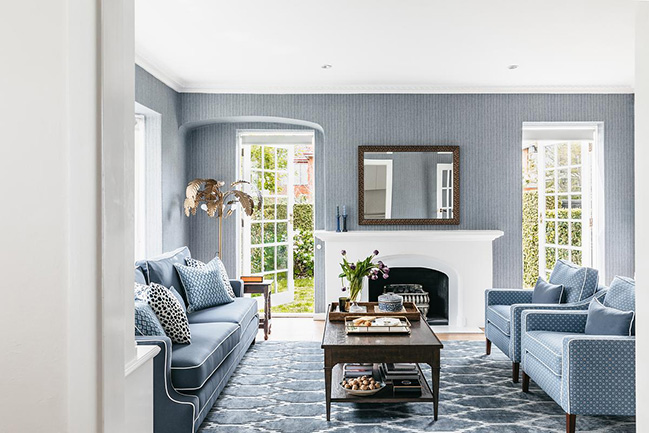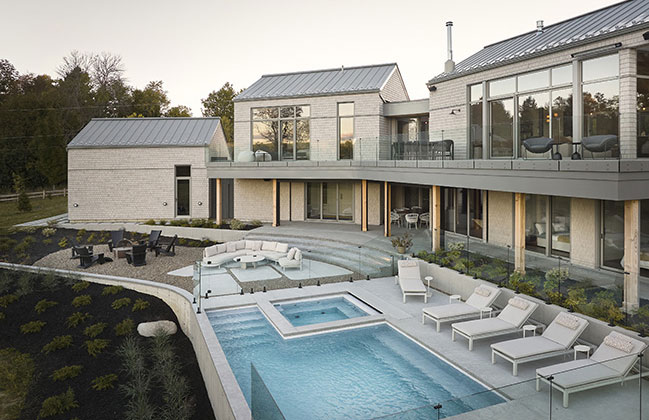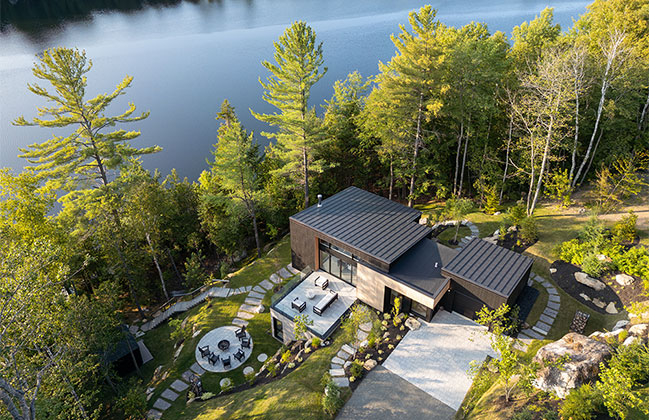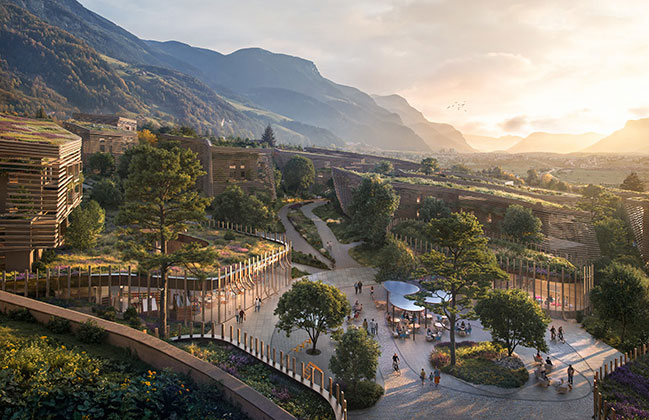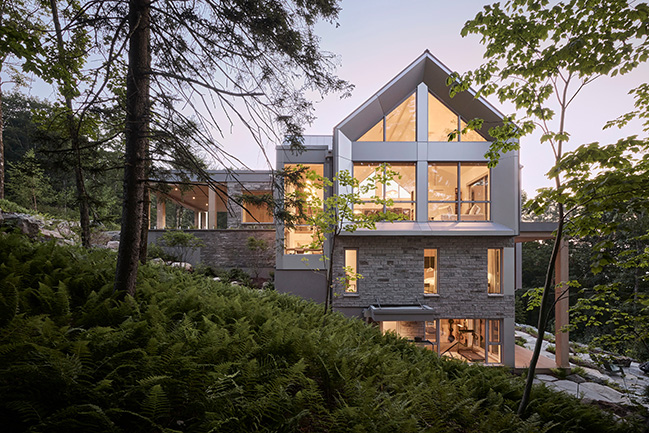12 / 04
2025
Foster + Partners-designed Zayed National Museum in Abu Dhabi completed
Zayed National Museum has opened its doors to the public. Located at the heart of the Saadiyat Cultural District in Abu Dhabi, the new national museum of the United Arab Emirates (UAE) traces the history of the Emirates…
11 / 13
2025
Sima House by Ramón Esteve Estudio | The Landscape House
Built on a plot marked by a natural sinkhole, the house was designed to embrace the site's unique topography. Spanning two levels, it connects seamlessly with the surrounding landscape…
11 / 13
2025
Tiny House LUX by ODA Architects + Coral Architects
The project marks the first 3D-printed house in Luxembourg, developed as an experimental response to the ongoing housing crisis…
11 / 06
2025
House 64 by OOIIO Architecture
House 64 is a renovation project that revitalizes an outdated 1960s structure, adapting it to contemporary needs. Thanks to the careful combination of materials, natural light, and color, the apartment is reborn as a sophisticated urban home...
10 / 31
2025
A Patterned Sanctuary by the Stylesmiths
This elegant home has undergone a soulful transformation - one that favours warmth, comfort and beautifully considered layers over current trends…
10 / 31
2025
Rural Hamlet by MUUK Architecture
This approximately 4,000 sq. ft. residence is composed of three main volumes connected by curved passageways. Designed by MUUK Architecture, the house integrates naturally into the terrain, evoking a former farmstead…
10 / 28
2025
Intervalle by Atelier BOOM-TOWN
The project transforms a challenging topography into the very essence of its architectural expression. Rather than resisting the slope, the residence embraces it - unfolding across two levels that frame ever-changing perspectives of the Laurentian landscape…
10 / 27
2025
RENNERIA by NOA | A new neighborhood in the Dolomites
Promoted by the Gazzini real estate group and designed by NOA architecture studio, the project transforms a currently agricultural plot already edged by urbanized areas and connected to key infrastructure…
10 / 17
2025
La Croix by Luc Plante architecture + design
The residence is nestled into the mountainside, like a waterfall, with its levels unfolding to follow the natural contours of the land…
