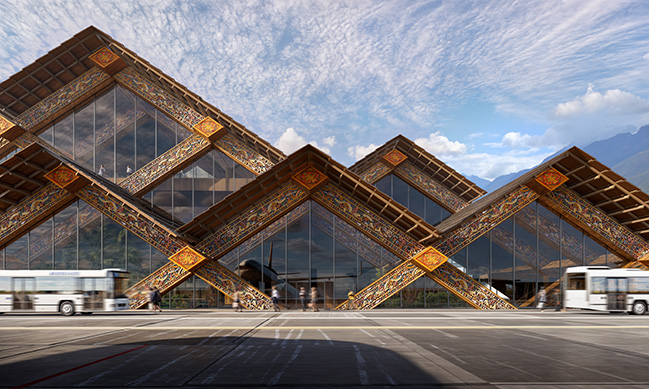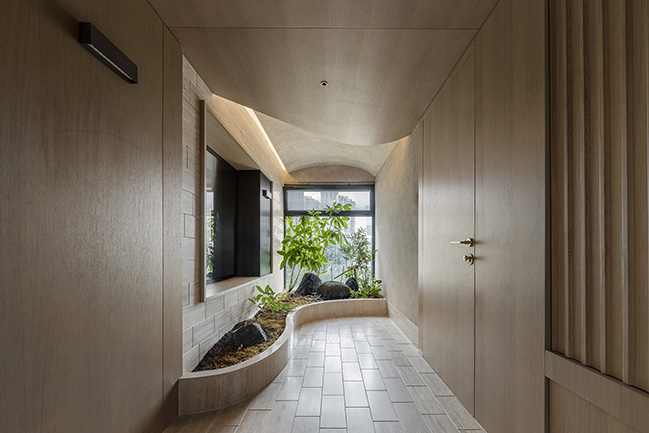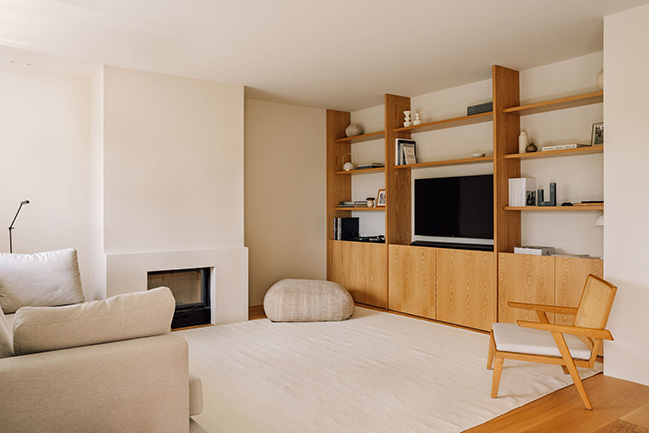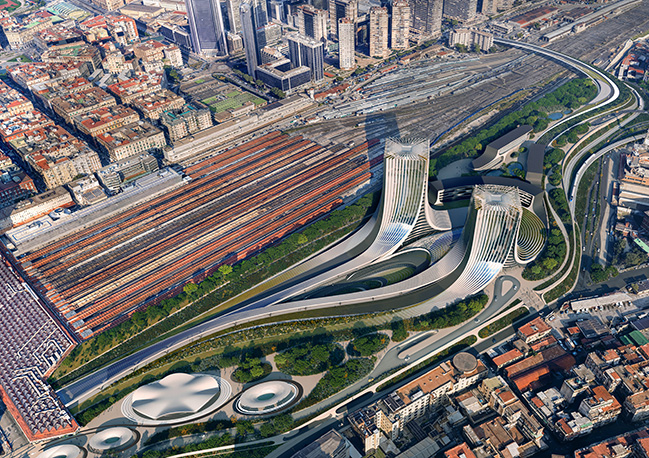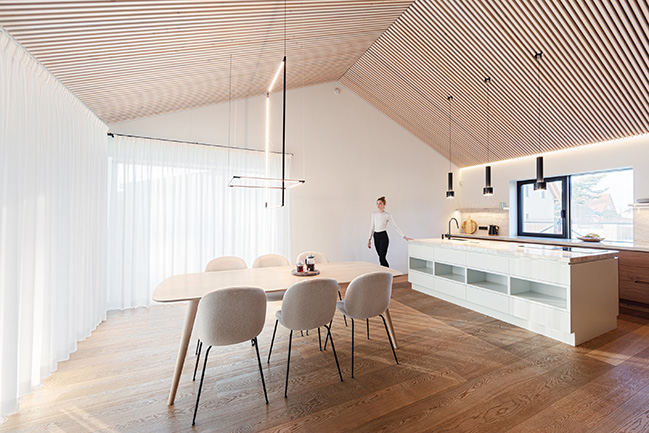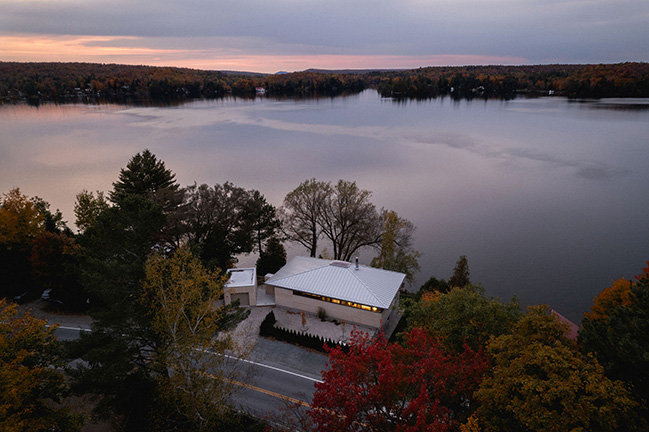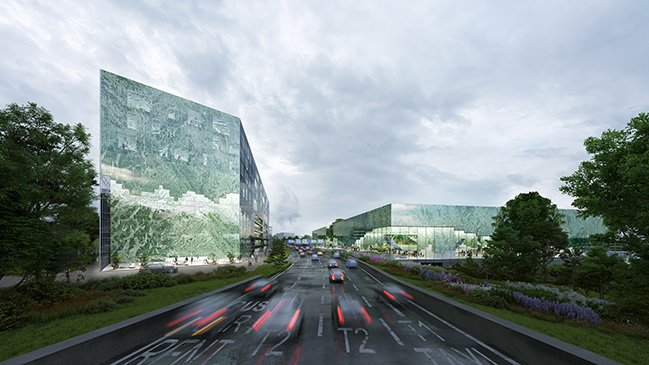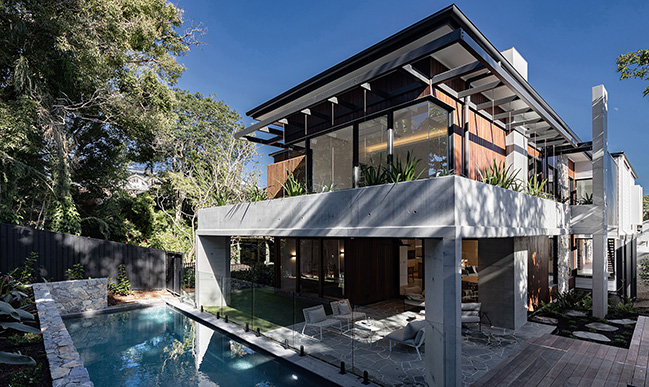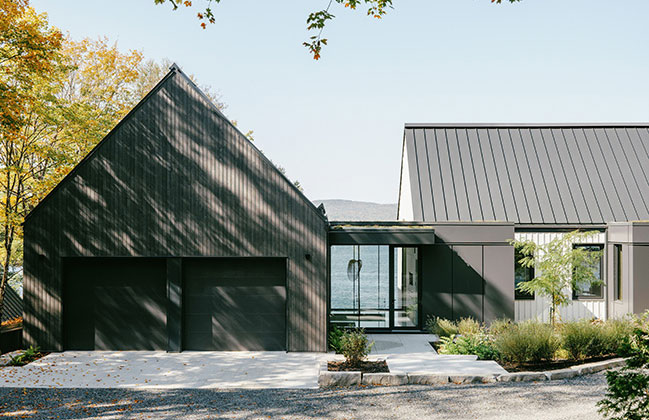03 / 05
2025
BIG merges innovation and craft tradition with the Gelephu International Airport in Bhutan's Mindfulness City
Blending Bhutan's traditional craftsmanship with modern innovation, Gelephu International Airport is designed for mindful travel and future expansion, featuring a modular diagrid structure made of glulam timber, adorned with painted carvings...
03 / 05
2025
Pure Abode by c.dd | A 286 sqm home with four gardens
As conceiving the home for a family with three children, c.dd team approached the design from a human-centered perspective, focusing on the core needs of the family and the natural instincts of children to facilitate their growth...
03 / 04
2025
Apartment NM by Nuno Nascimento Arquitectos
The Apartment NM is a contemporary refuge located on the coast of Cascais. The home was meticulously renovated by the architect himself, to be his personal residence, reflecting his way of life and architectural vision…
02 / 28
2025
ZHA announces Napoli Porta Est masterplan incorporating new Campania Region headquarters
Reconnecting the city's fragmented urban fabric is the primary objective of Zaha Hadid Architects' (ZHA) Napoli Porta Est masterplan proposal named winner of the design competition…
02 / 25
2025
Interior of Tuklaty Family House by Banality Studio
The rural context encouraged and inspired simplicity and modesty. The concept of the design was based on natural materials, limiting their diversity and exoticism to a minimum…
02 / 20
2025
Palissade by _naturehumaine
Inspired by their many years in the fashion and design industries, the two clients of Palissade acquired a small boathouse nestled on a narrow, steep lot with the aim of building an unconventional home that would serve as an architectural manifestation of their artistic vision...
02 / 18
2025
The Czech Lanterns: MVRDV and NACO to design flexible extension to Václav Havel Airport Prague
MVRDV and NACO (Netherlands Airport Consultants) have won the competition to design three new buildings at Václav Havel Airport Prague, the largest airport of Prague and the Czech Republic...
02 / 18
2025
Warmington by Alexandra Buchanan Architecture | A Masterclass in Blending Tradition with Modernity
Warmington House is the transformation of an existing, characterful cottage on a steeply sloping site in Brisbane's Inner suburb of Paddington...
02 / 17
2025
Les Pavillons du Lac by Agence Spatiale
This residence stands out for its harmonious integration with the natural landscape. The estate consists of several pavilions, each architectural element is designed to maximize breathtaking views of the lake, while respecting the surrounding environment...
