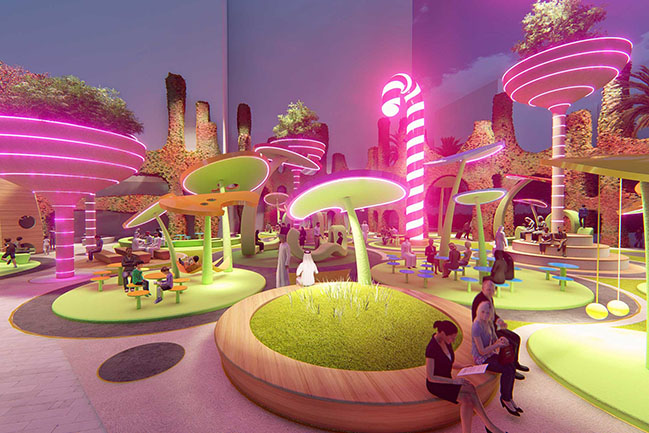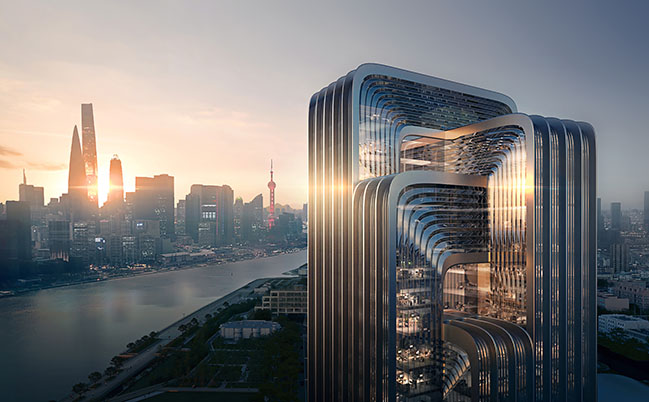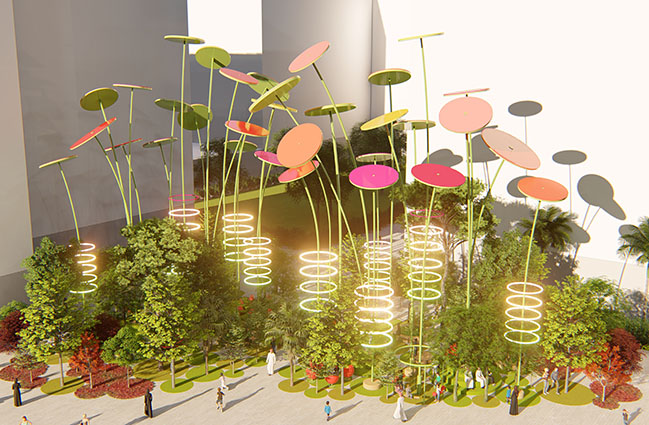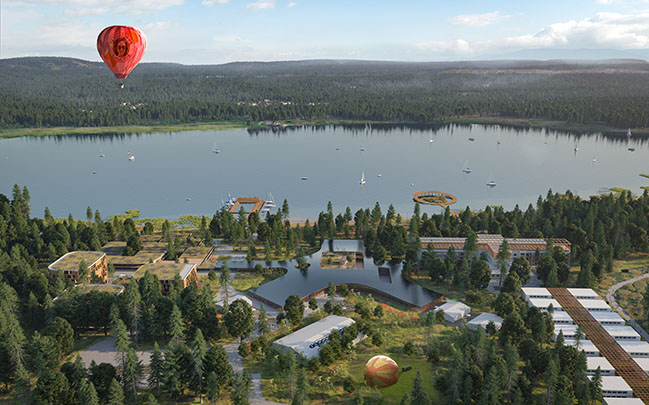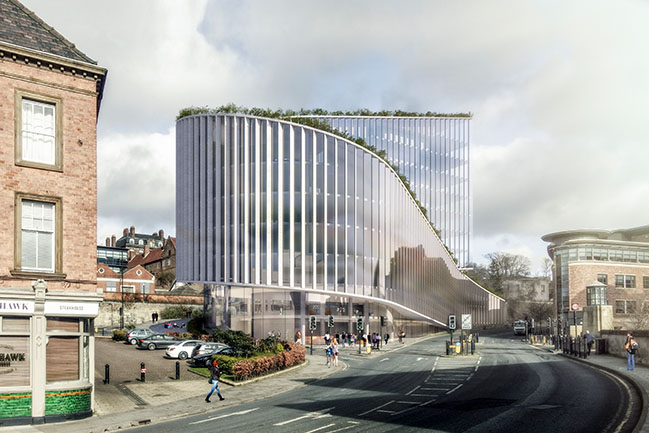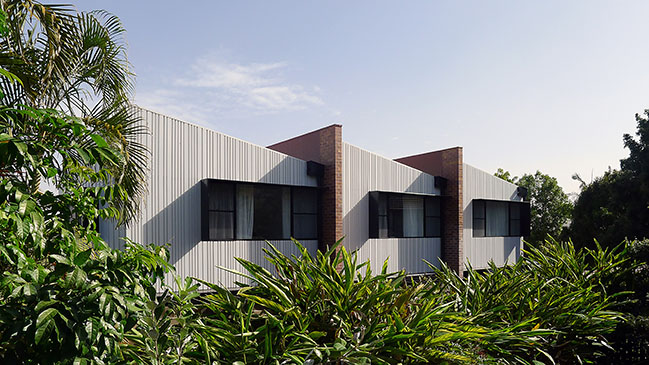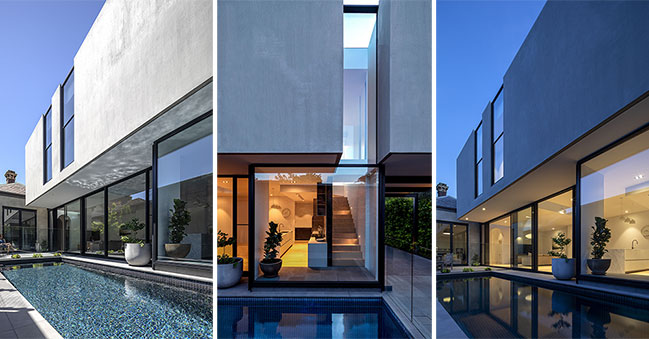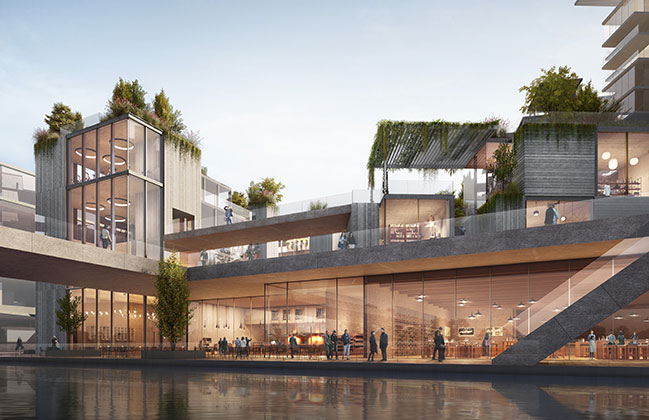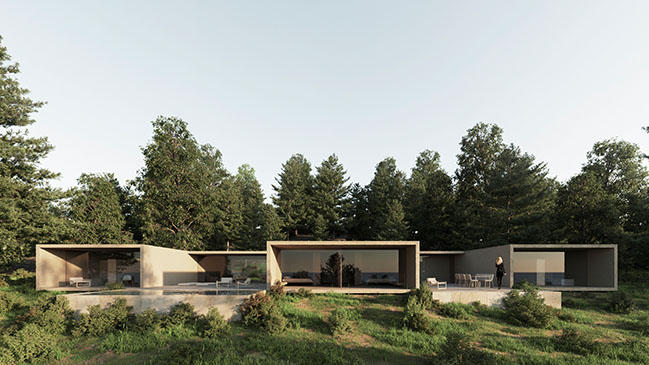05 / 02
2020
Garden of Delights by 100architects
GARDEN OF DELIGHTS is a surreal proposal for a new pedestrian waterfront promenade along Dubai's creek...
05 / 01
2020
ZHA to build CECEP's new Shanghai headquarters
Following the international design competition, Zaha Hadid Architects has been selected to build the new Shanghai headquarters of the China Energy Conservation and Environmental Protection Group...
04 / 28
2020
Blooming Forest By 100architects
BLOOMING FOREST is a proposal for a new large public space in Dubai, aiming to merge together the lifestyle by the beach and the lifestyle in the forest...
04 / 21
2020
Senezh Management LAB by Mecanoo
Mecanoo selected as the winner of the international competition for the Senezh Management LAB development
04 / 21
2020
No.1 Quayside by Bjarke Ingels Group
Stereo No. 1 Newcastle is located on a unique site bordered on all sides by major roadways. It lies just off the Quayside in a prominent position between the Tyne and Millennium Bridges
04 / 21
2020
Longfellow Terraces by REFRESH*DESIGN
Longfellow Terraces are an example of what the often-discussed Missing Middle could look like in Brisbane - a sustainable infill-development for sensitive densification...
04 / 17
2020
By the Pool House by Jane Riddell Architects
By the Pool House was designed to provide a sanctuary beyond a busy inner-city road for a family of 5 in Melbourne, Australia...
04 / 16
2020
ODA Announces First Chinese Project in Chengdu
ODA was invited to participate in a new master plan for the city of Chendgu in China. The diverse program includes four 13 story residential towers...
04 / 15
2020
Can Ras, Mallorca by Fran Silvestre Arquitectos
Made to disappear. This is how the concept for this house on the island of Mallorca is presented, a few meters from the shore of the Mediterranean sea...
