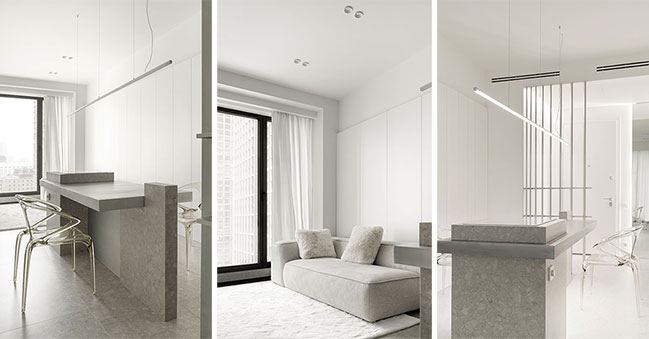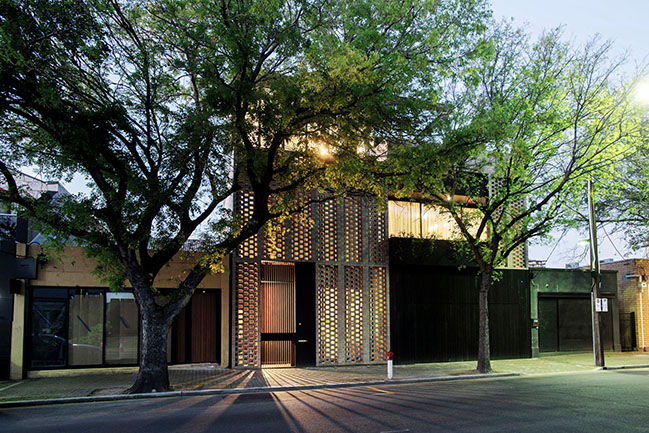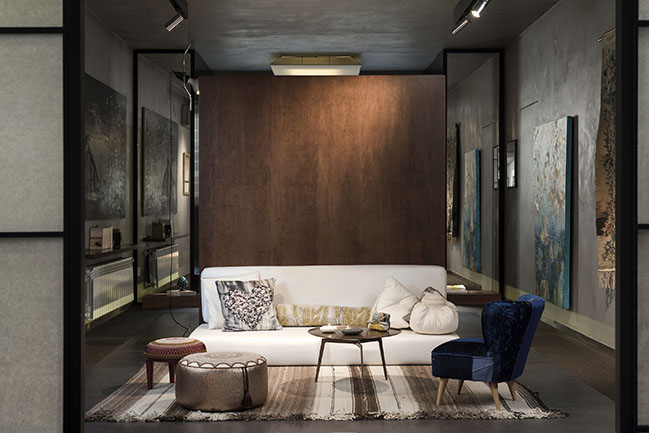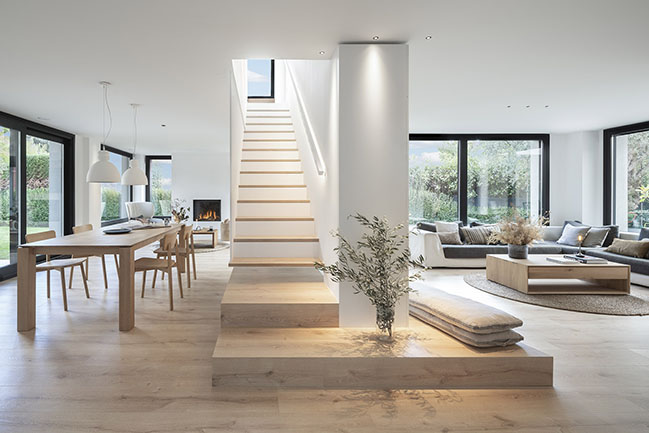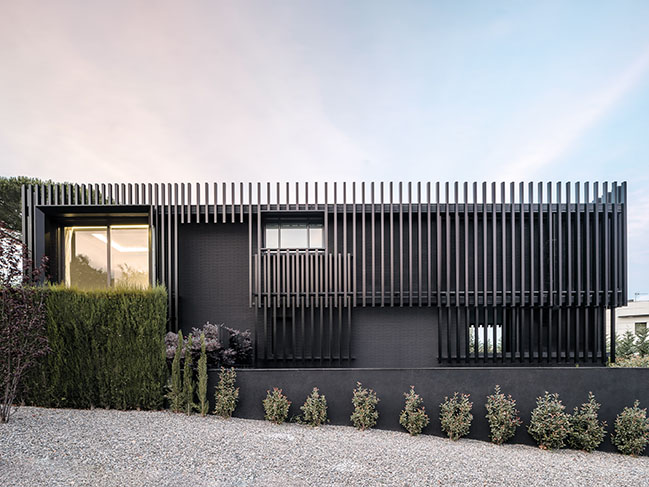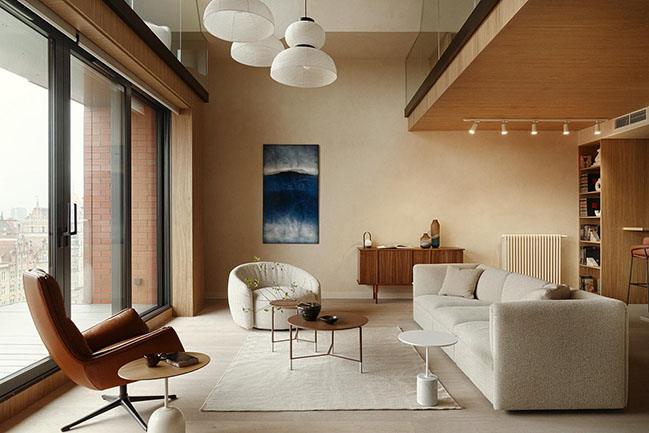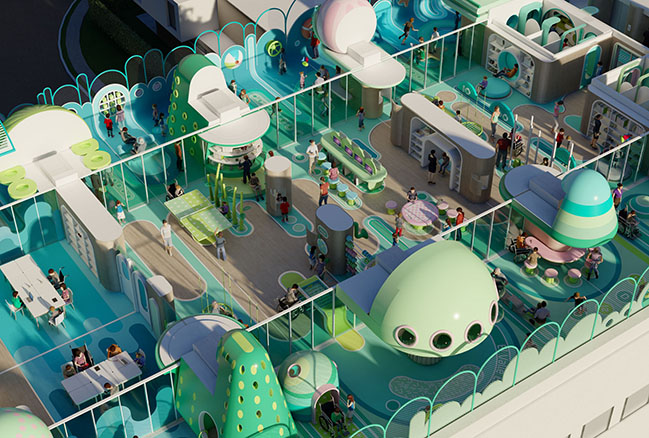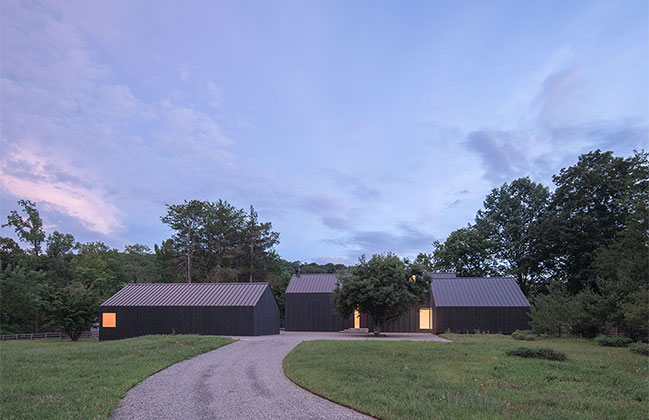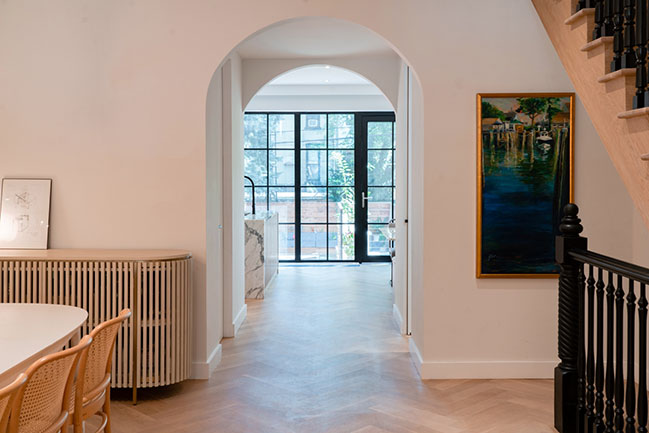04 / 10
2023
White Cassette by Maxim Kashin Architects
Maxim Kashin Architects proudly present White Cassette, an apartment design project based on principles inspired by 1970s experiments by Japanese architects to create modular structures, or microcells, for housing...
04 / 05
2023
Residence 264 by Active Building Developments
Residence 264 is a new and innovative house typology derived from its site's constraints and designed to take advantage of its location's amenity...
04 / 03
2023
Gemini House In Lebanon By Karim Nader Studio
The house for a Gemini had to become two. Split in half and clad in grey, it houses two houses in one, one public and one private with a sliding partition in-between...
03 / 20
2023
Autumn in the North by Susanna Cots
A home without walls or doors that plays with distribution as a connection strategy. The challenge of distribution in a home is more than just a plan with measurements and numbers that add up and fit together...
03 / 20
2023
Black House by MDAMMM
Black House by MDAMMM - The design idea was to keep the volume but colour everything black...
03 / 15
2023
Apartment with a view of 1000 years of history by SIKORA INTERIORS
The task was extraordinary: to create a vacation apartment with a view of 1000 years of Gdańsk's history for a Japanese-American couple...
03 / 15
2023
Enchanted Valley by 100 Architects
Enchanted Valley is a renovation project for the entire children's leisure & entertainment floor of the Maternal and Child Hospital of Malaga (Spain)...
03 / 14
2023
North Salem Farm by Worrell Yeung
Worrell Yeung designs and renovates a collection of new and existing buildings in Upstate New York, updating agrarian vernacular...
03 / 03
2023
Fisher Townhouse in Brooklyn by MQ Architecture
The owner had a series of requests that included opening the backyard facade to bring light into the basement and parlor floor, an entertainment rooftop, a children’s playroom and four bedrooms...
