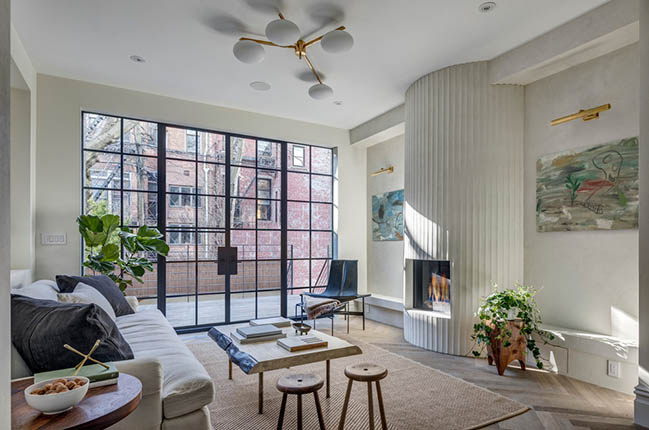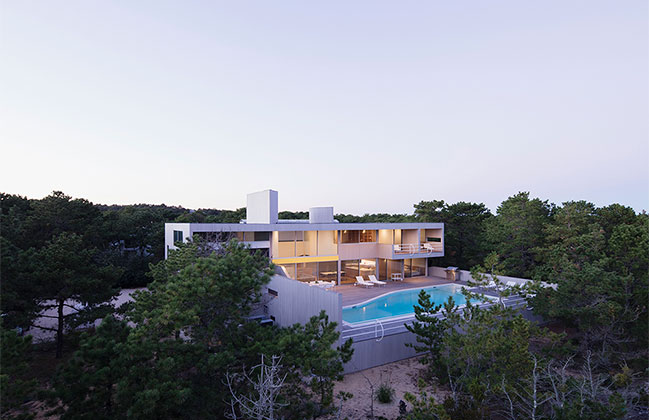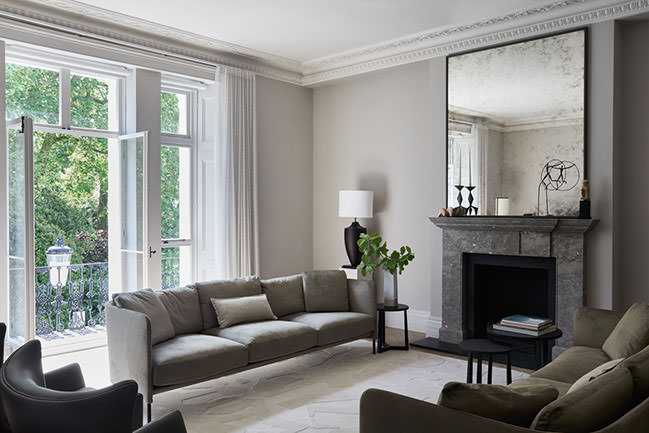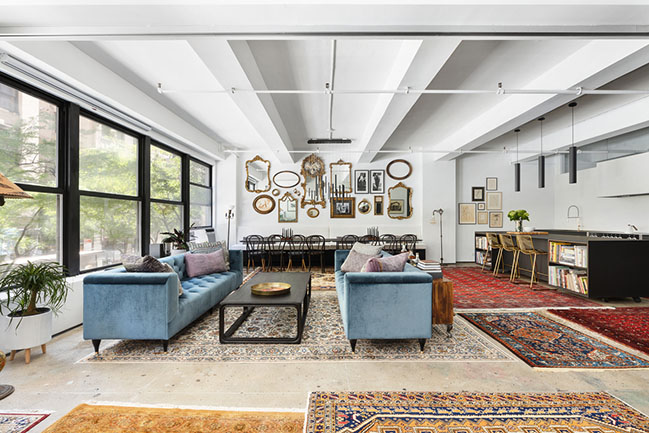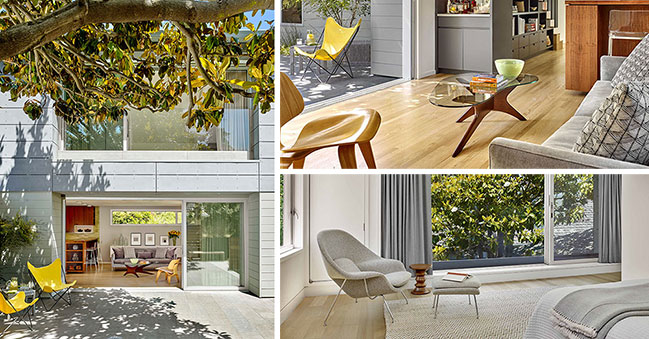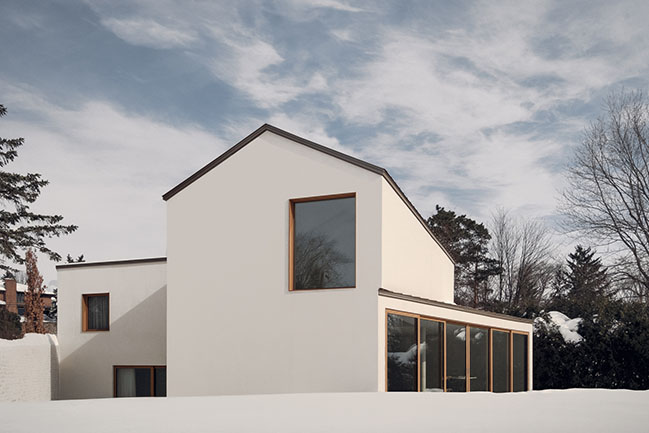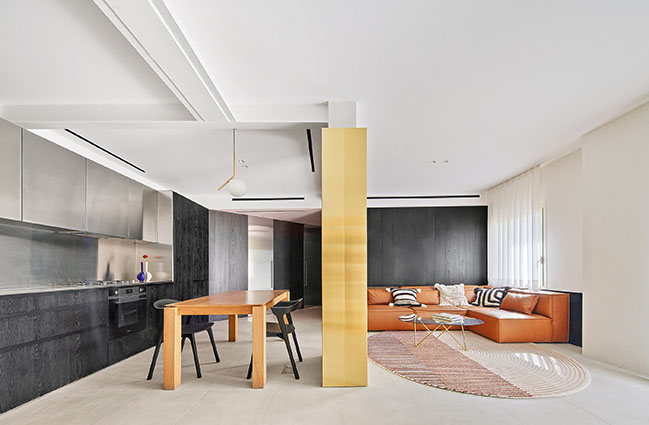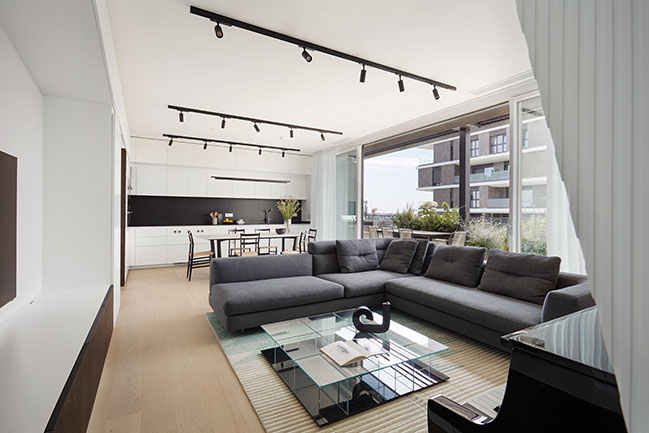08 / 02
2021
Arch House by BAAO Architects
This project is a triplex for a young couple who travel extensively for business and wanted the feeling of a quiet sanctuary for their new home...
07 / 30
2021
Worrell Yeung Renovates and Restores a Seminal Gwathmey Home in New York
Worrell Yeung completed a full gut renovation and restoration of a seminal Charles Gwathmey house (originally the Haupt Residence) from the 1970s in Amagansett, New York
07 / 30
2021
Onslow Square by Beauval interiors
The clients requirements were to reassert the historical features, whilst providing modern and flexible living spaces which would be manageable and practical as a second home
07 / 22
2021
Woldon has completed a full refurbishment of a mews house in Marylebone
Devonshire Mews West - Woldon has completed a full refurbishment of a mews house within the Harley Street Conservation Area in Marylebone
07 / 20
2021
Chelsea Loft in New York by Kimberly Peck Architect
This large Chelsea loft, formally a commercial space, was renovated to create a welcoming home and backdrop to our client's collection of rugs, art and objects...
07 / 20
2021
Hazel Road Residence: A renovation and addition to a 1950s home in Berkeley by Buttrick Projects Architecture+Design
Hazel Road, located in Berkeley, CA. The renovation and addition were designed by the Oakland-based firm Buttrick Projects Architecture+Design
07 / 19
2021
NORM house by Alain Carle Architect
NORM is a renovation and extension of an existing single-family residence that breaks the generic notion of the suburban house, typically built without real consideration to its context...
07 / 13
2021
Residence 0110 by raul sanchez architects
Residence 0110 is the refurbishment of an apartment which is located on a high floor of a chamfered block, facing south-east, which benefits from the proximity of the train tracks to extend its views up to the Montjuic mountain
07 / 12
2021
Apartment Maggiolina by Nomade Architettura and Interior Design
The apartment is clearly divided into two areas, the living area opens onto the living room communicating with the kitchen, which open onto a terrace with a truly unique view...
