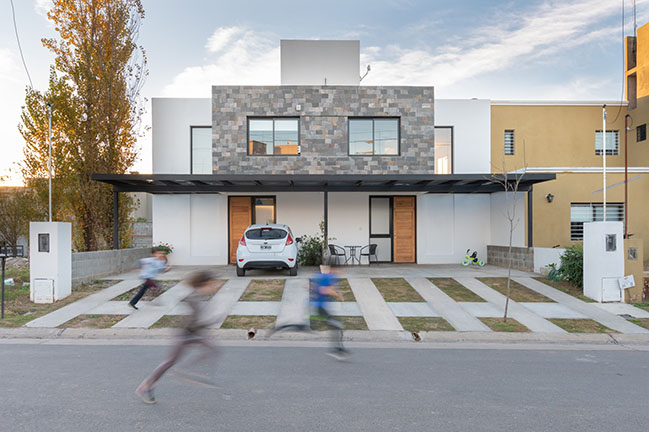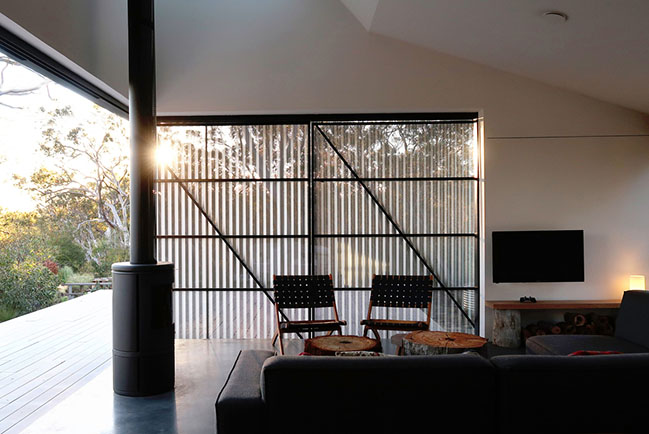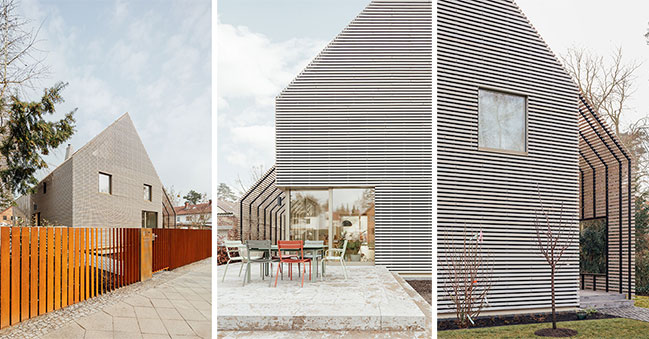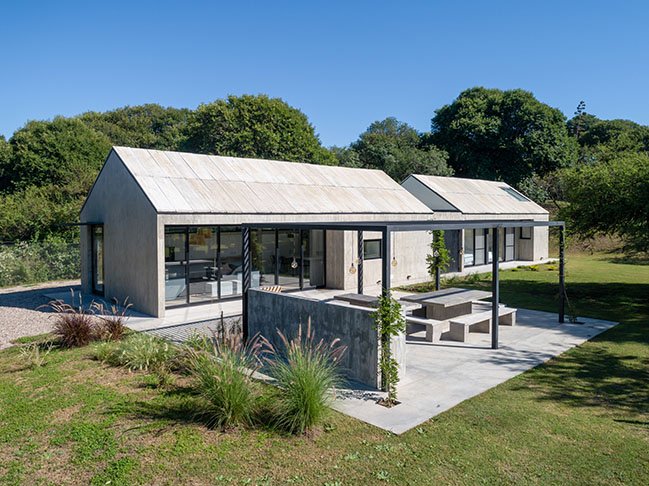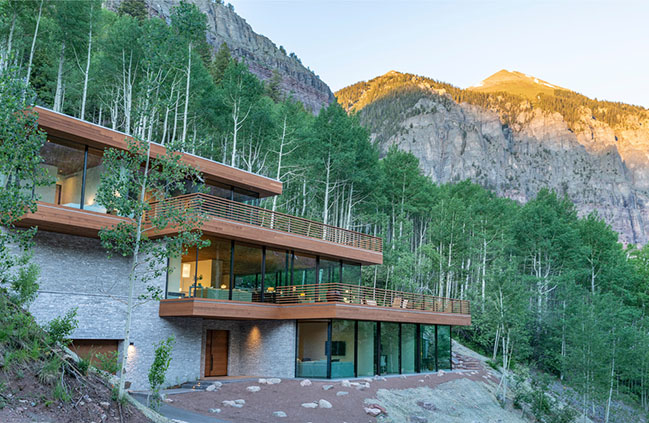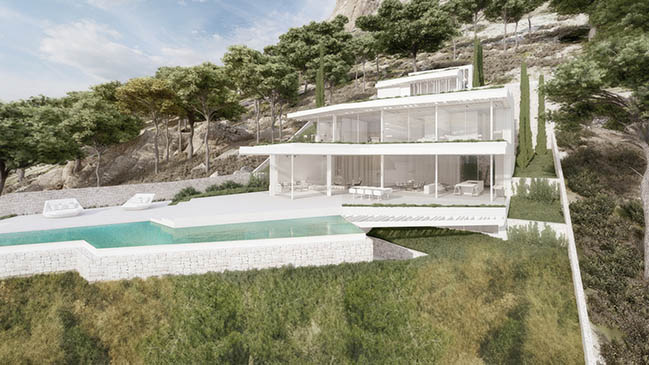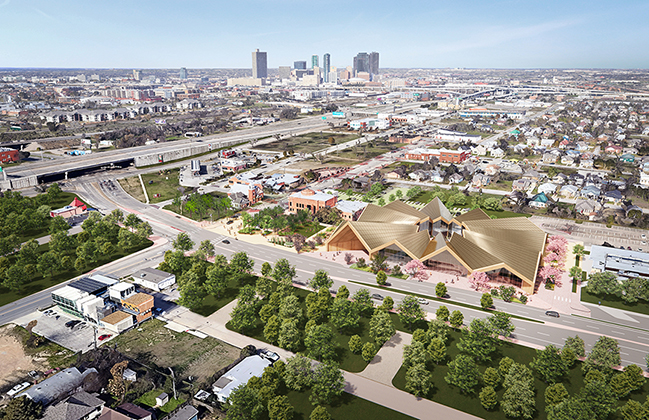07 / 19
2021
NORM is a renovation and extension of an existing single-family residence that breaks the generic notion of the suburban house, typically built without real consideration to its context...
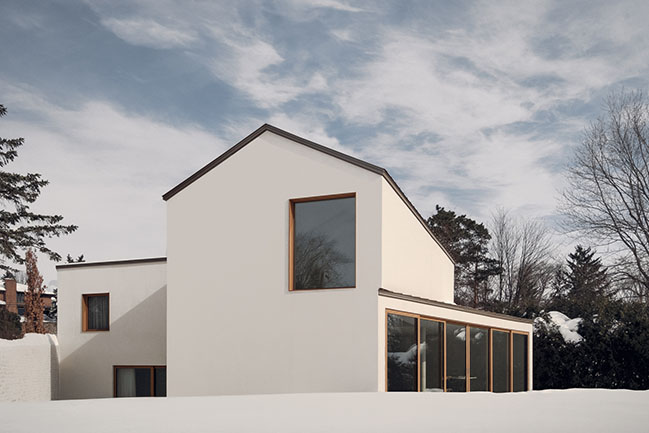
Suburban Landscapes
The city of Baie-D’Urfe, situated at the southwestern end of the island of Montreal, Canada, was first founded in the 17th century to protect citizens from invasions coming from the south. Populated largely by farmers located along the shore of the St. Lawrence River, the town gradually expanded inland of the island. It was only after the Second World War that the area began to appear more like a traditional suburb with the propagation of prefabricated houses, established on subdivided lots of agricultural land.
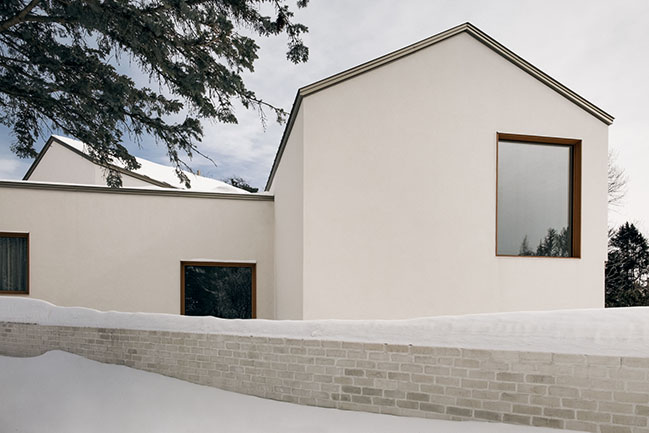
The main street layout is organized according to principal axes following an orthogonal grid while the secondary arteries meanderingly follow the irregular topography of the area. The vegetation is dense and mature, giving a natural atmosphere to the otherwise suburban area.
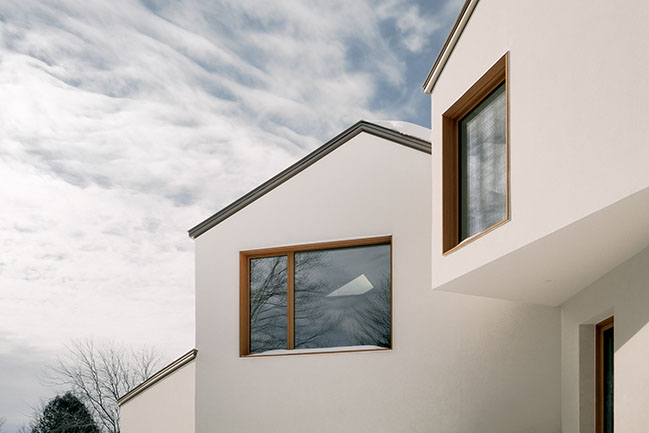
The winding nature of the street means that multiple facades of the residences are often perceptible from many viewpoints from the road, consequently affecting the privacy of the inhabitants. This unique site characteristic presented an additional challenge as it contrasts the typical North American suburb that adheres to an orthogonal layout with a dominant single façade. In that respect, the basis of this transformation was to re-establish residential architecture – not as a manufactured product bought as a consumer good, but rather, as an architecture derived by qualities specific to a place.
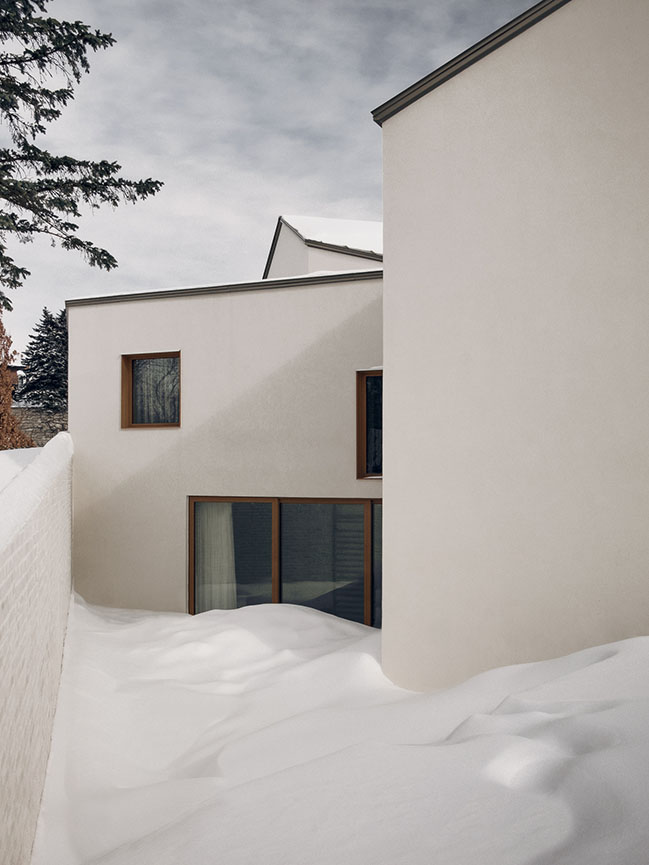
Building a New Horizon
NORM is a renovation and extension of an existing single-family residence that breaks the generic notion of the suburban house, typically built without real consideration to its context. Located on a gently sloping south-facing site, the original house left the sunniest part of land to the garage, while the living rooms were oriented to the north. From the outside, the arrangement of volumes revealed one garage door from the street, rendering the pedestrian access almost invisible.
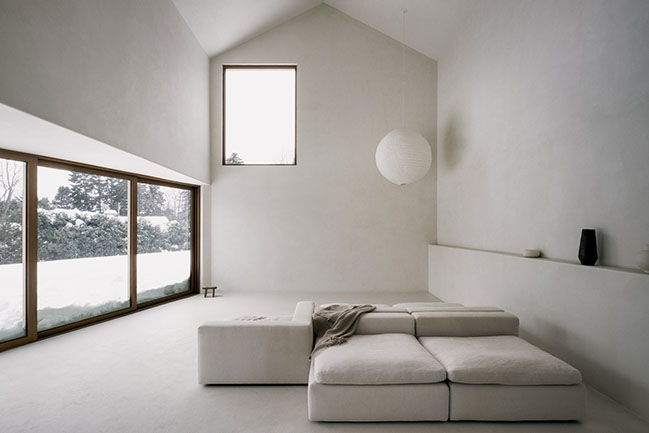
The new configuration of spaces emphasizes a more explicit relationship to the landscape. With the complete reversal of program, the project redefines a unified link between different architectural volumes opening to specific landscape components on the site. The new glazed openings are now oriented to specific trees or other natural areas, to the sky or ground, so as to redirect original views of the manufactured suburban neighbourhood. In this way, the layout of spaces allows for a closer understanding of the landscape at large, giving the house a visual quality of isolation despite the nearby buildings.
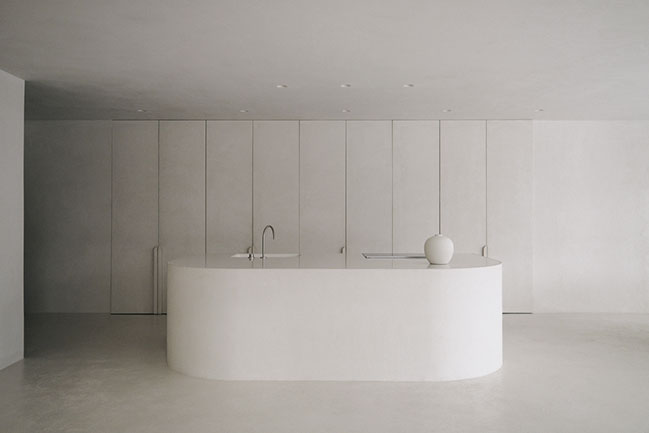
The deliberate homogeneity of the interior finishes refers to the abstract and multi-directional characteristic of the architectural volumes perceived from the exterior. This radical approach relativizes the functional program of each room to subordinate it to the construction of a fluid ‘landscaped interior’, which is articulated under the play of light and complex lines of the designed space. This intentional elimination of materiality met the clients’ desires to live in a kind of minimal canvas of life, creating a neutral backdrop for their colourful lives.
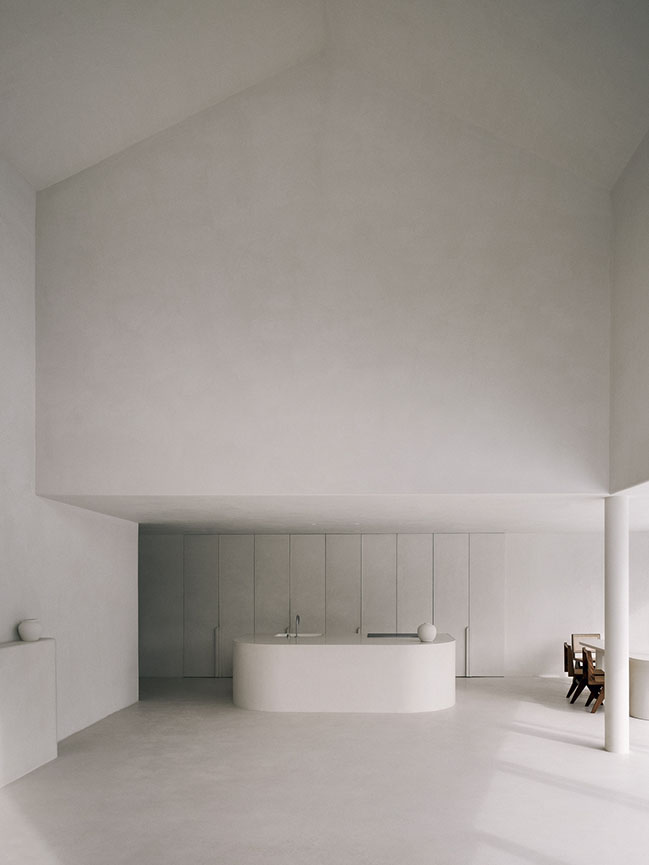
The continuation of a uniform materiality between the interior and exterior finishes inherently creates a contemplative living space, dictated by subtle variations of light, nature, and seasons on simplified forms. NORM hopes to reinscribe a critical sense and awareness to the act of inhabiting, reinforcing a richer and more explicit relationship to the environment, all the while diminishing our material conquest that dominates our world of consumption.
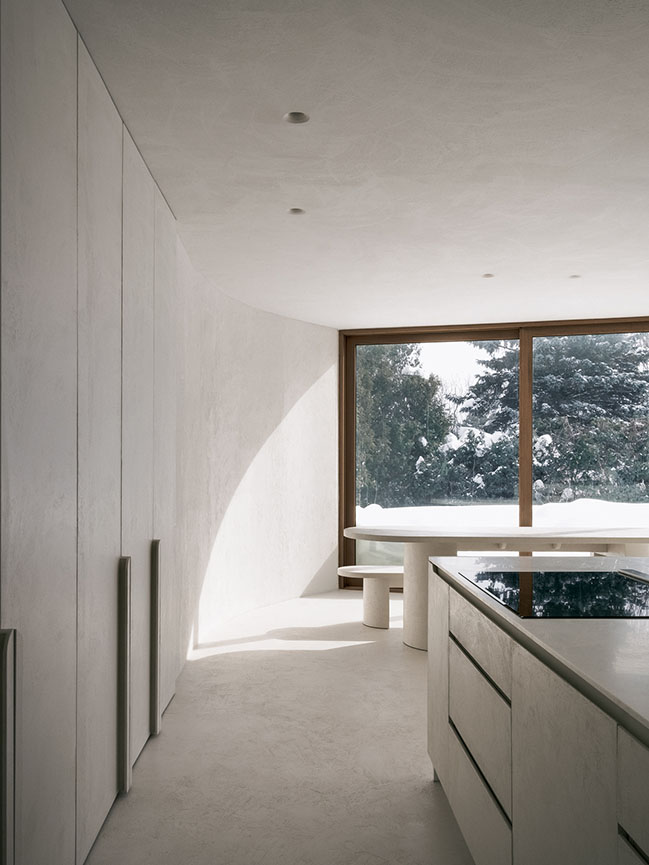
Architect: Alain Carle Architect
Location: Baie d'Urfé , Canada
Year: 2021
Project size: 395 sqm
Photography: Félix Michaud
YOU MAY ALSO LIKE: Screen House by Alain Carle Architecte
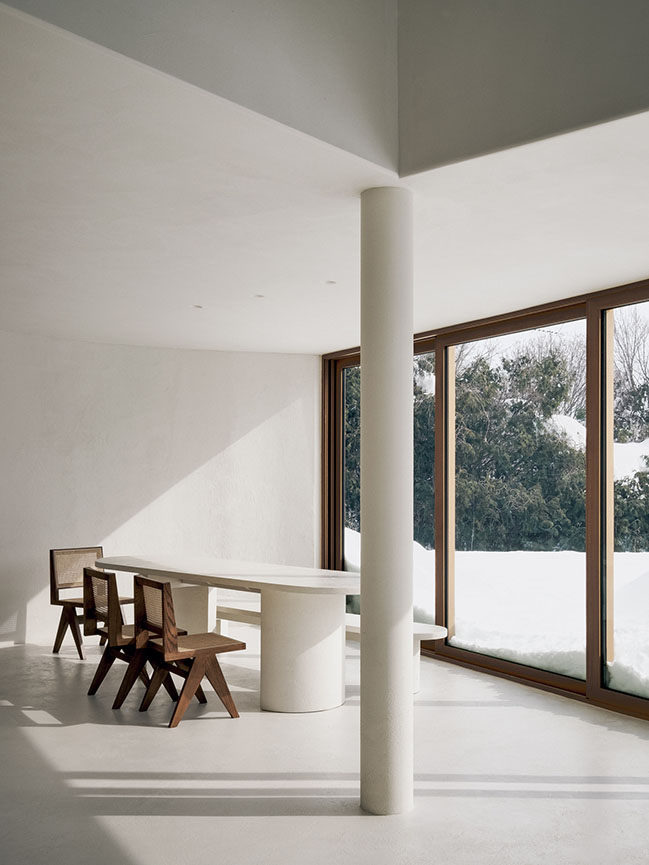
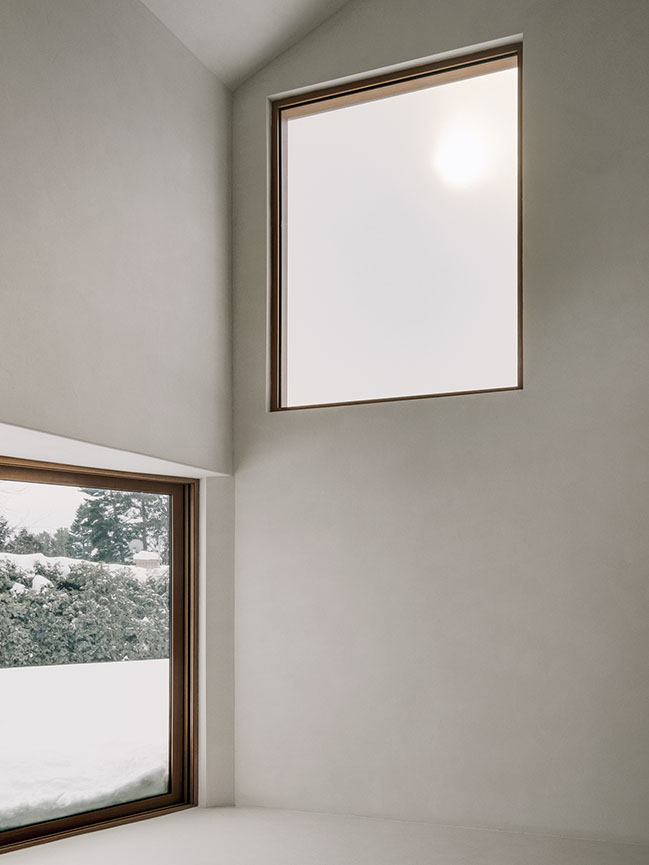
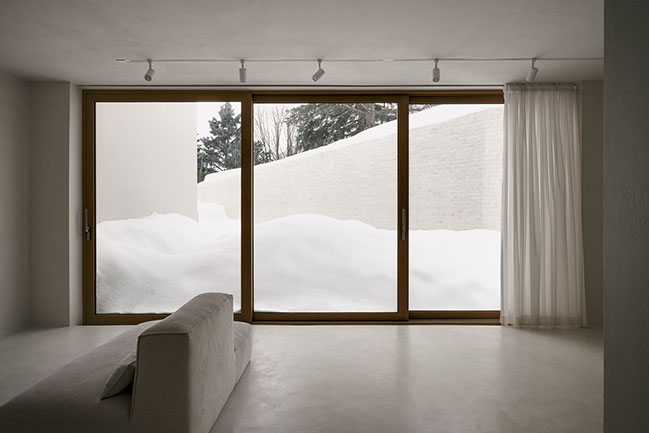
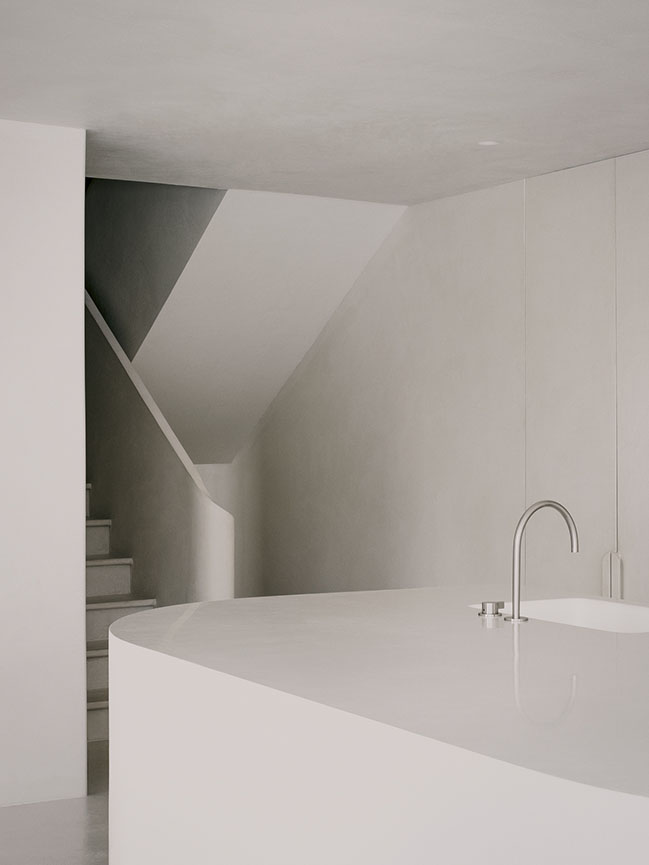
YOU MAY ALSO LIKE: Chalet La petite soeur by ACDF Architecture
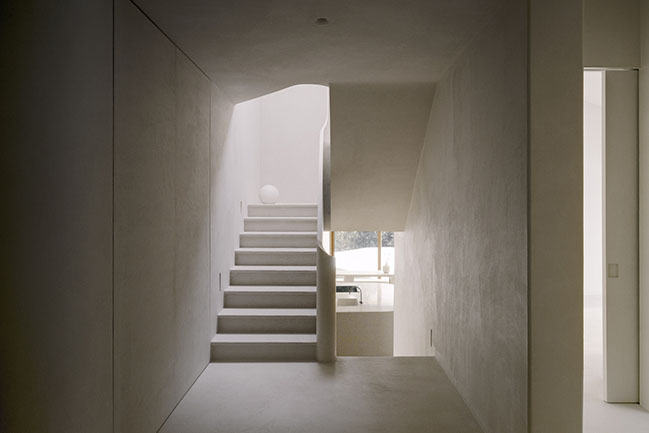
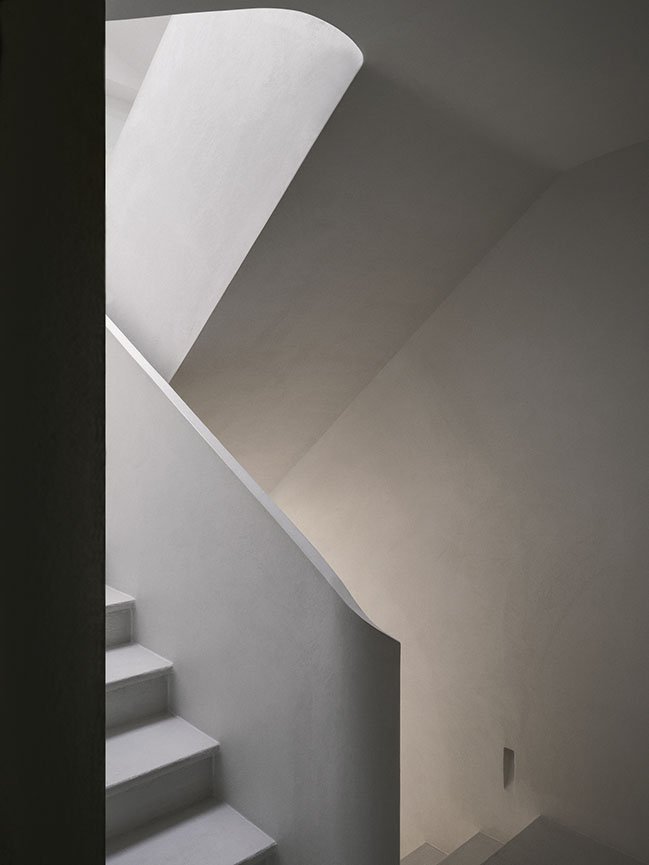
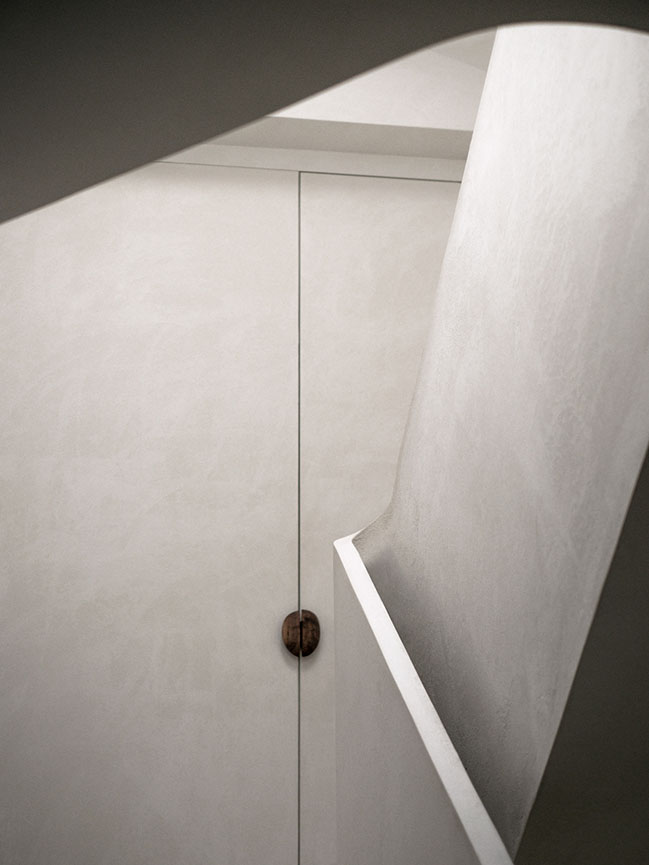
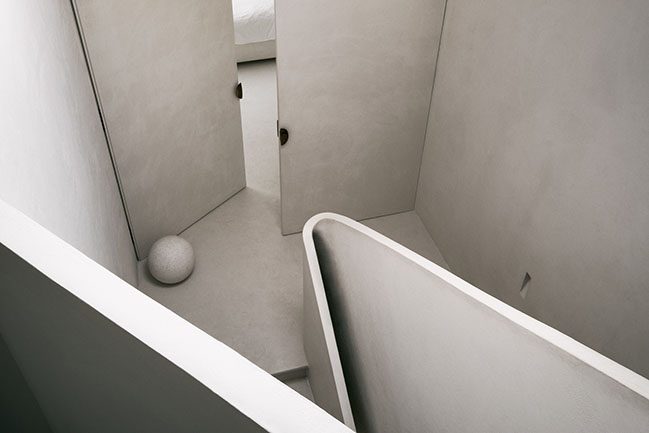
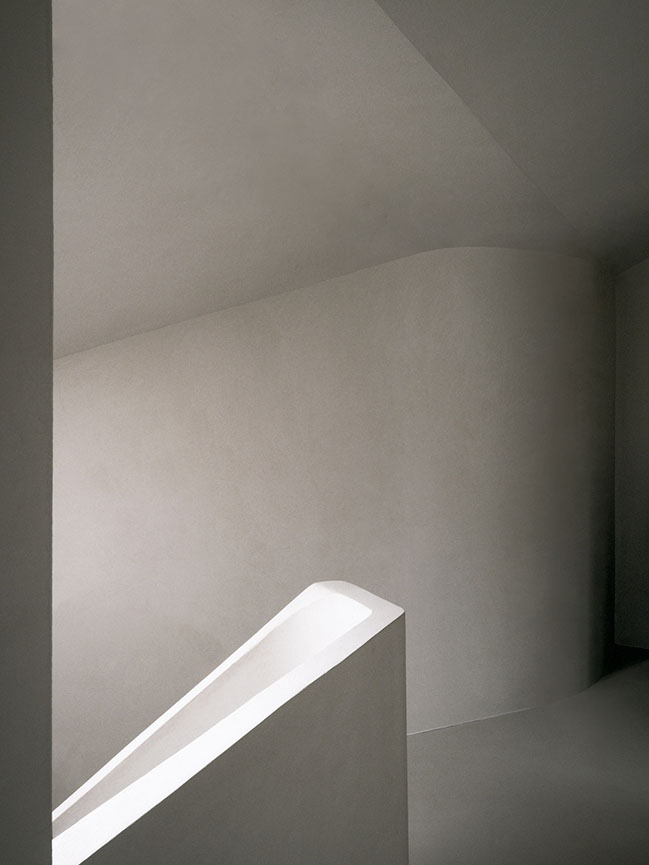
YOU MAY ALSO LIKE: Grand-Pic Chalet by APPAREIL architecture
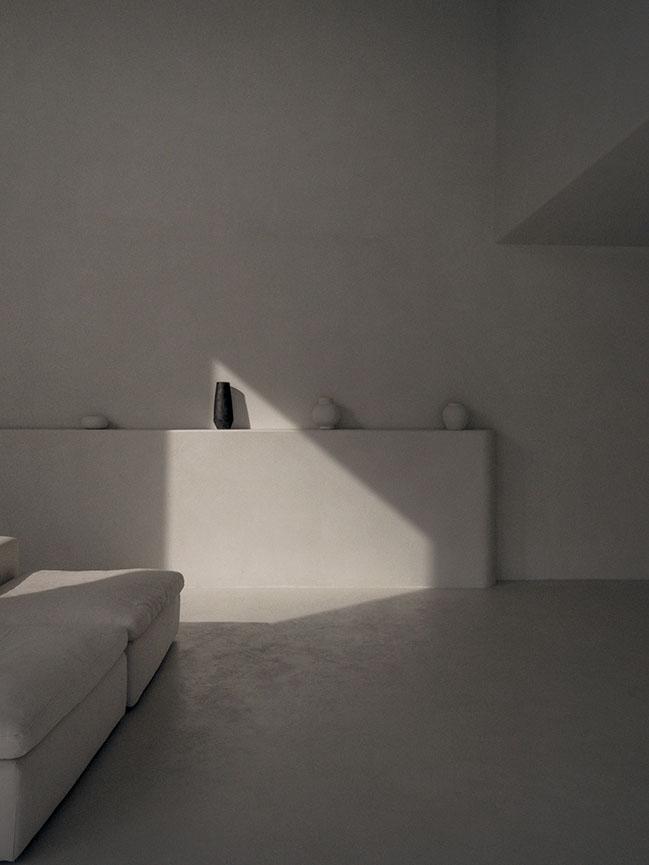
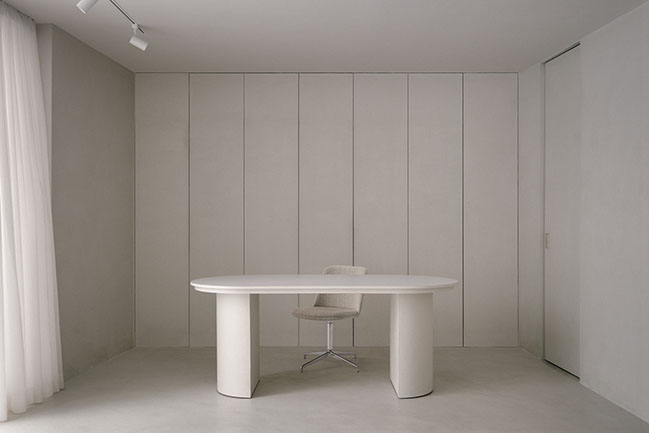
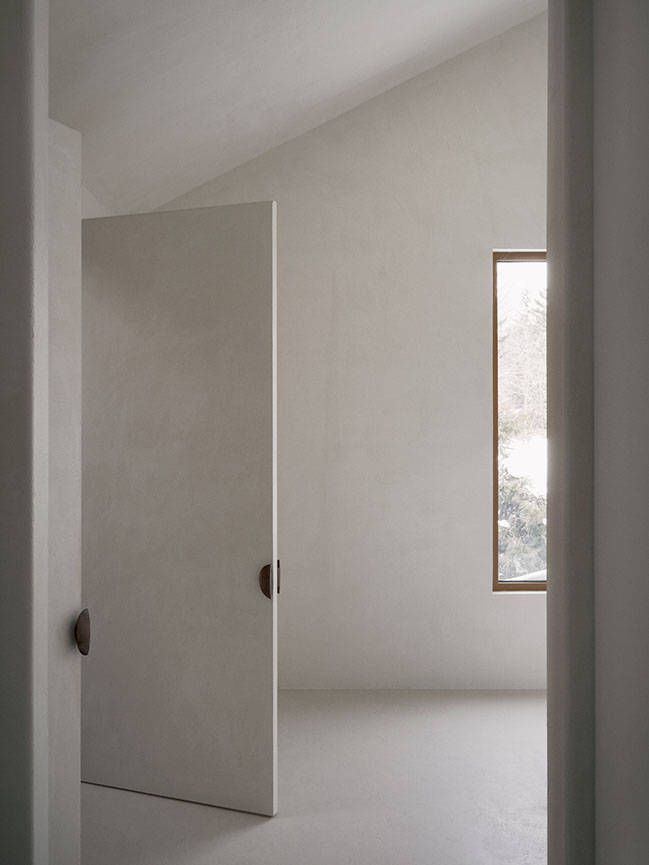
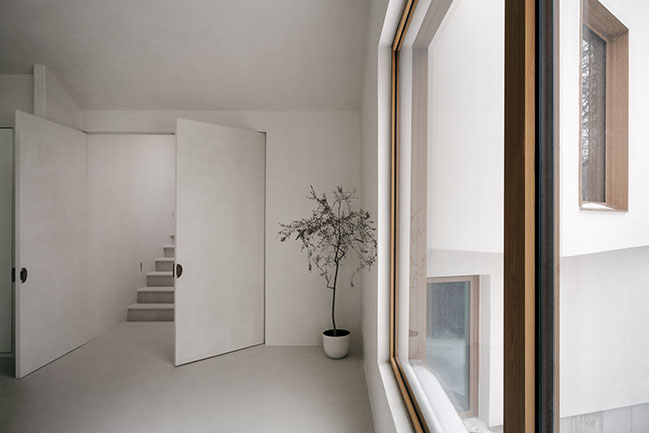
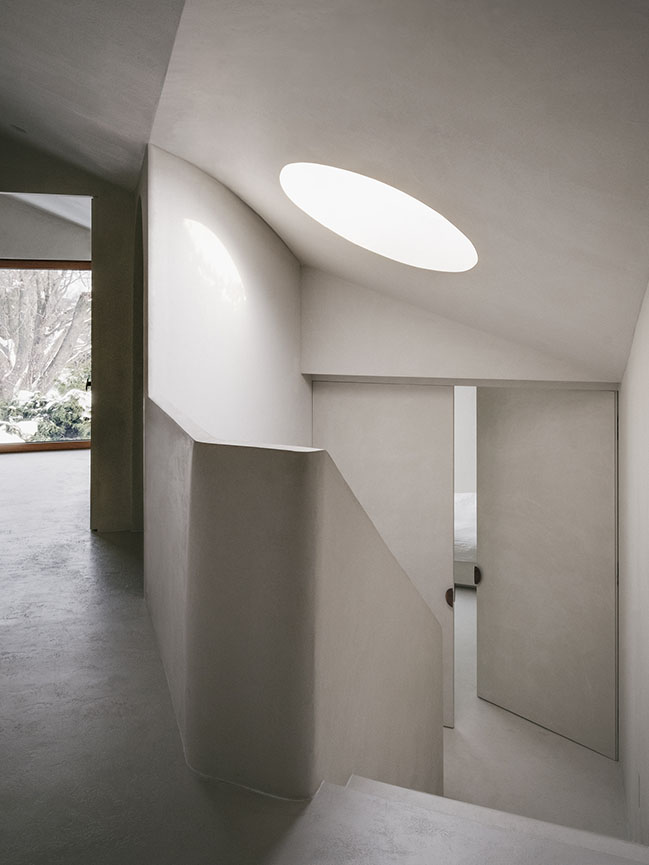
YOU MAY ALSO LIKE: Chalet Potton by BOOM TOWN
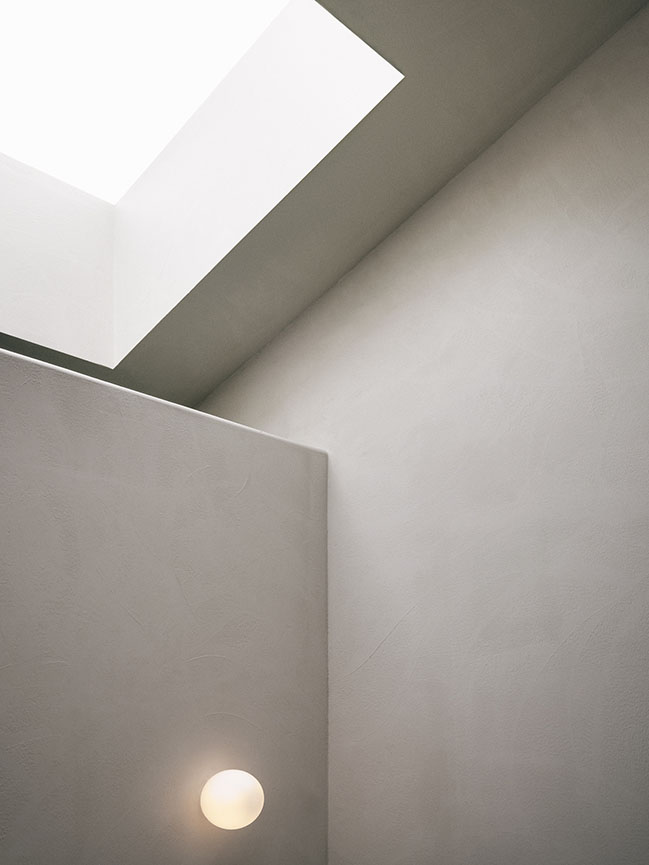
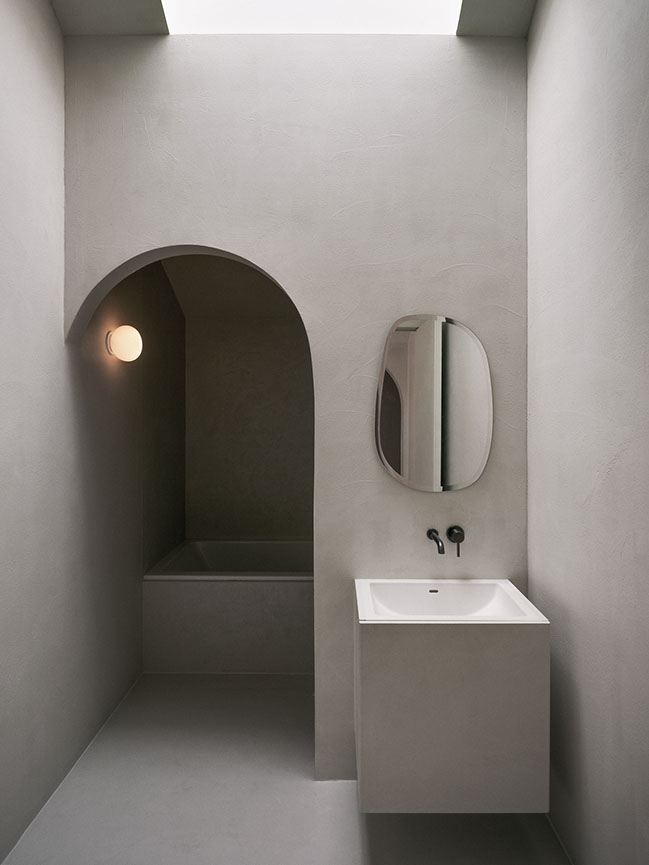
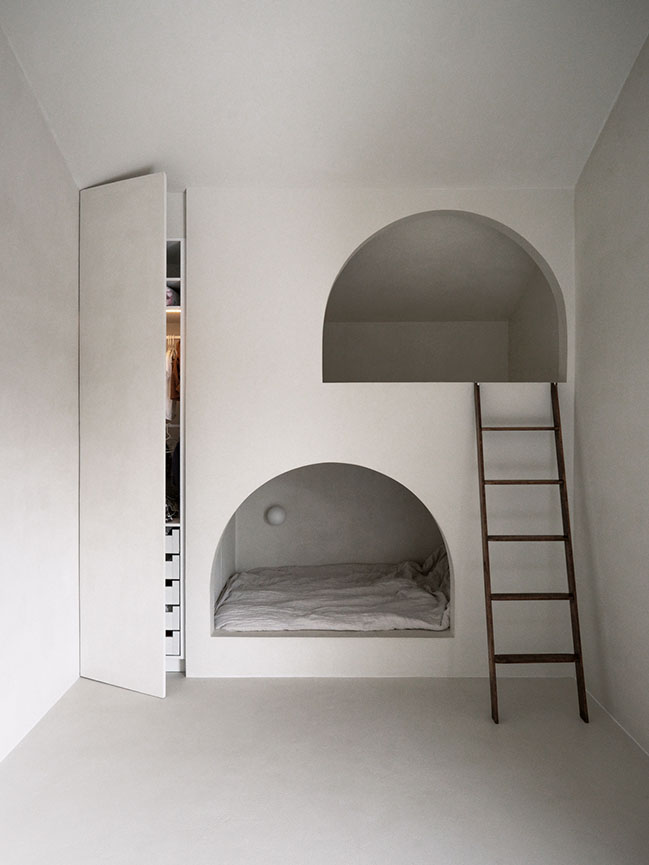
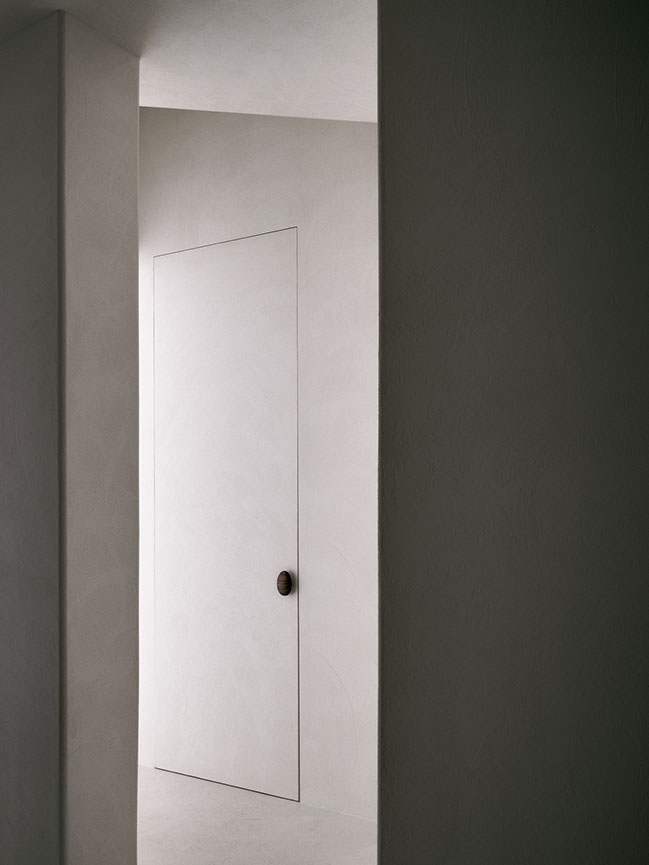
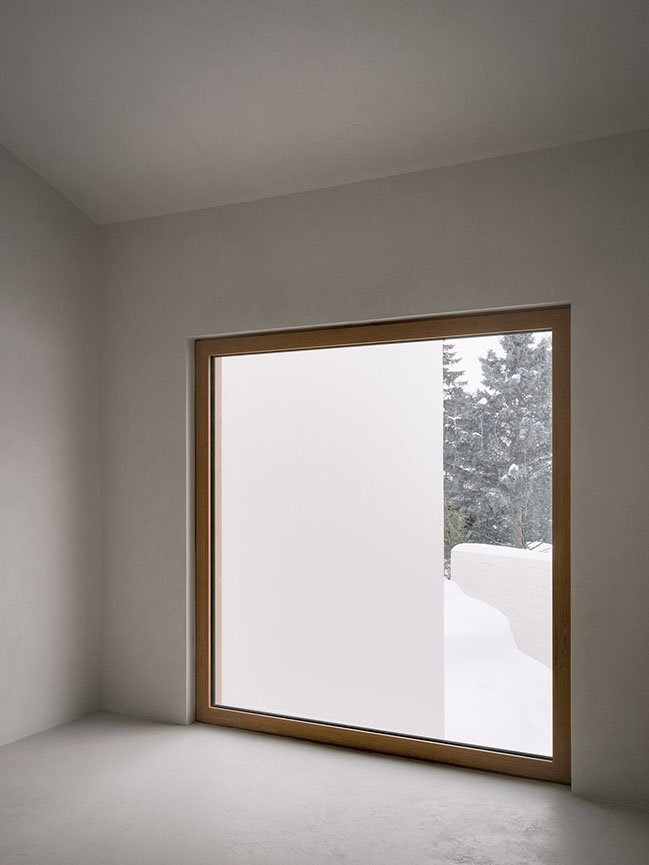
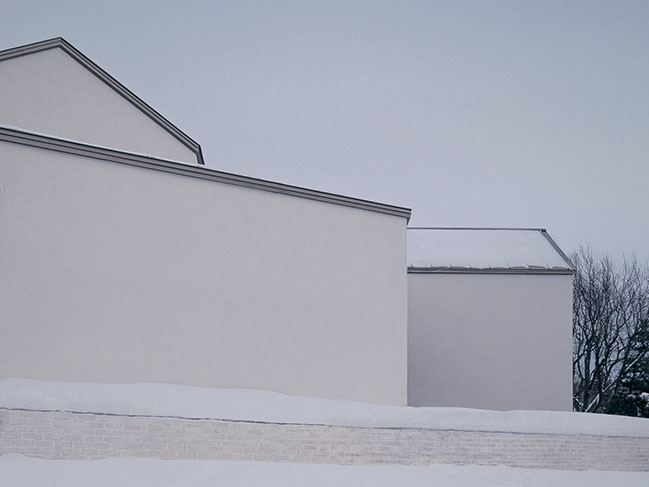
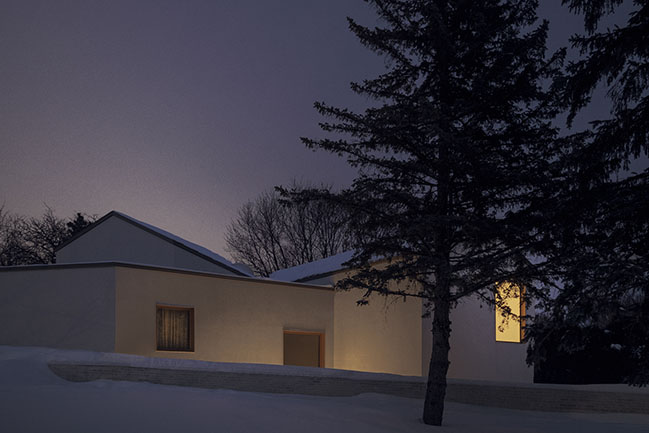
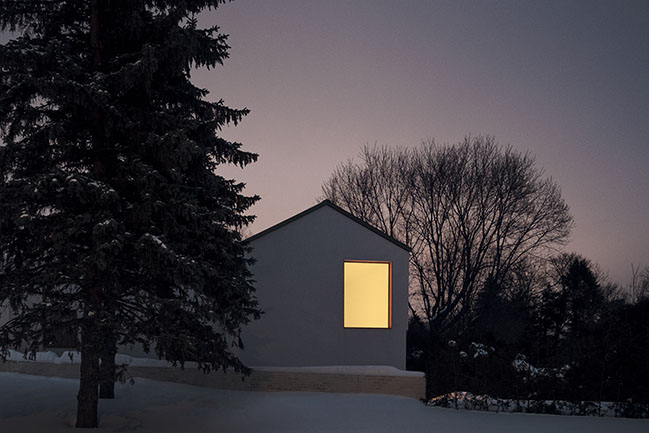
NORM house by Alain Carle Architect
07 / 19 / 2021 NORM is a renovation and extension of an existing single-family residence that breaks the generic notion of the suburban house, typically built without real consideration to its context...
You might also like:
Recommended post: The National Juneteenth Museum by Bjarke Ingels Group
