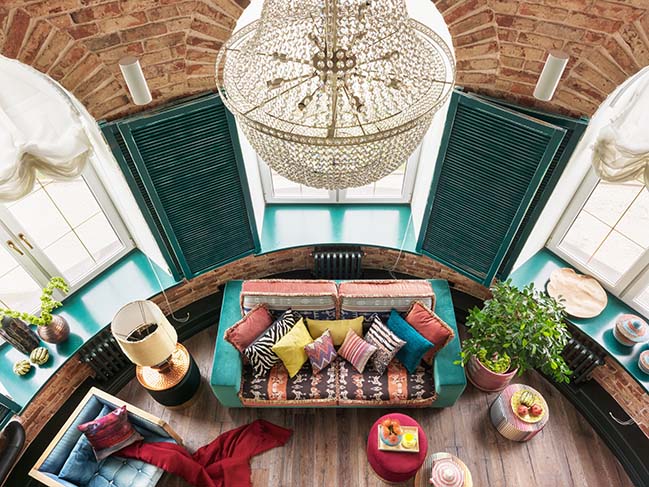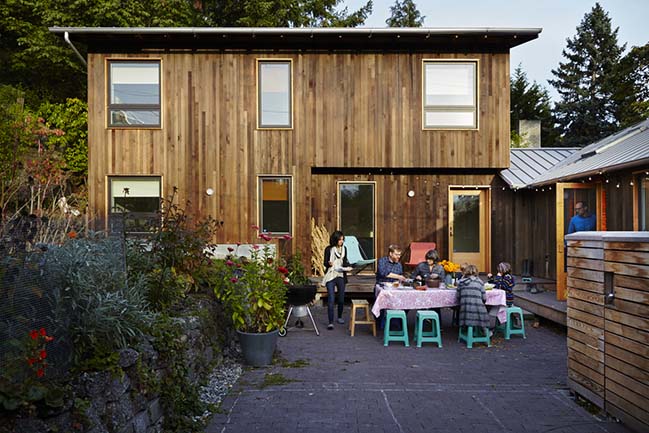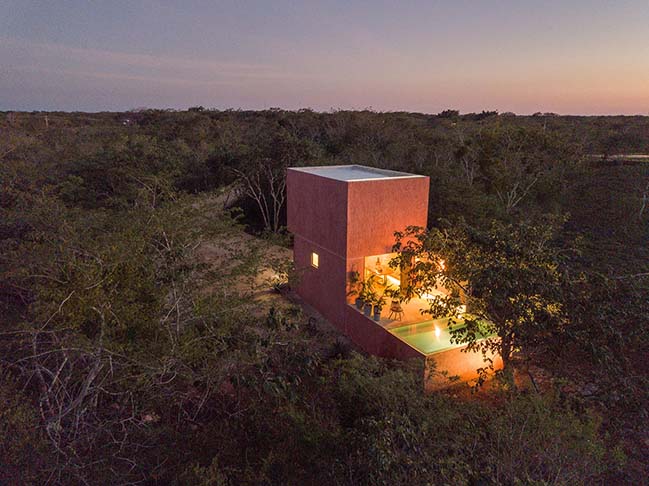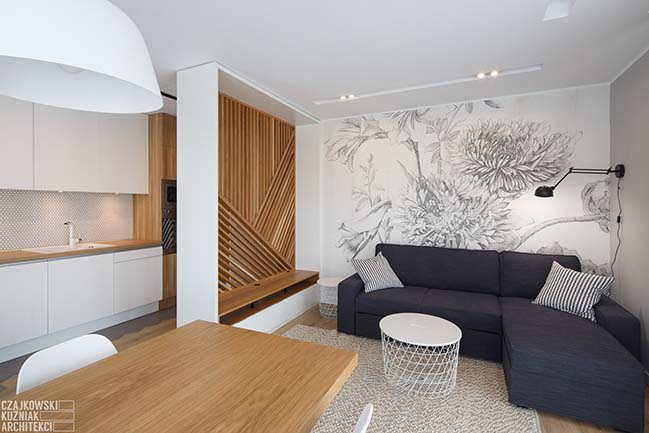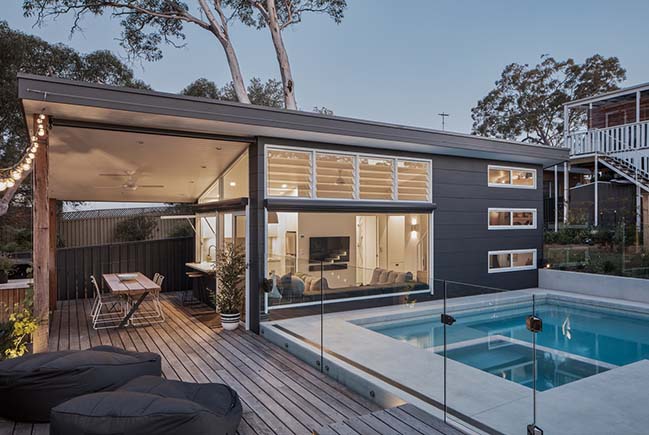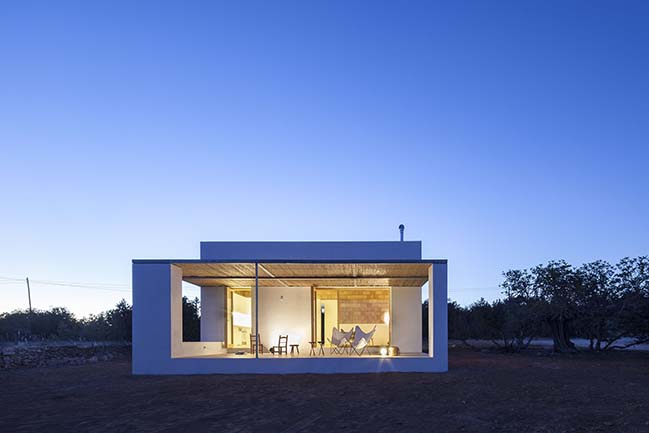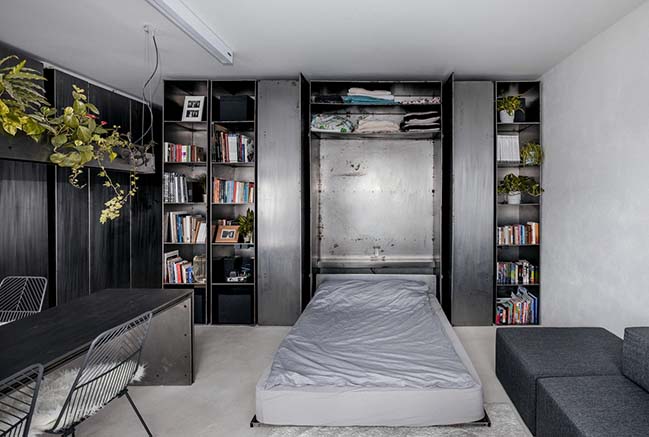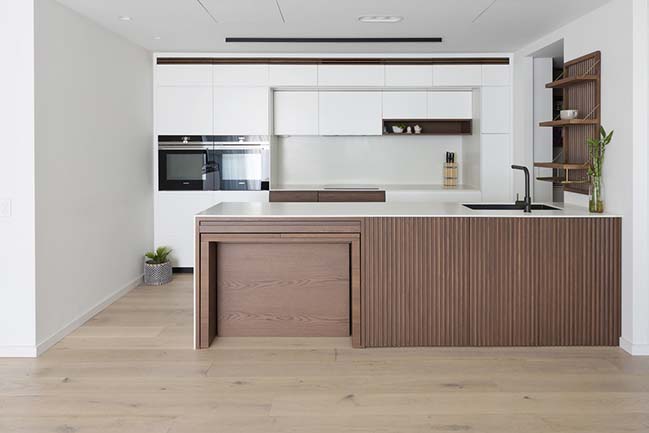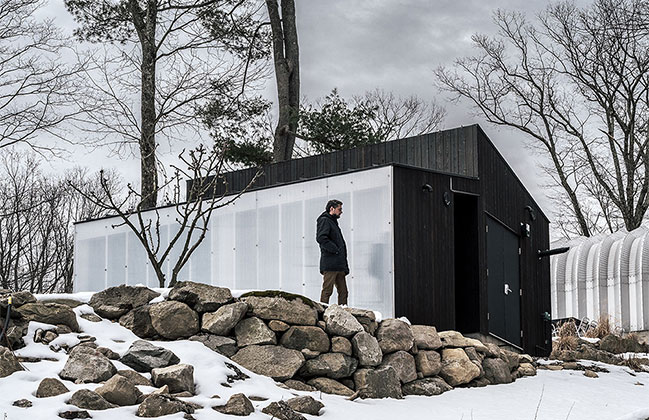05 / 11
2019
Architect's Apartment by Studio Art Group
Appartments on Novaya Riga highway architect bought for herself but not for everyday life, more likely the hotel room there she can spend her weekend...
05 / 09
2019
Central Area Home by Fivedot
A renovation of a 1950's era home into a gathering space for family and friends. The existing home was a small square on a large lot. While the original house was small
05 / 08
2019
Monte House by TACO taller de arquitectura contextual
Casa de Monte is a compact vacation home designed for a couple of young adults, immersed in the wild landscape of southeastern Mexico
05 / 02
2019
WB2: 57m2 apartment in Katowice by Czajkowski Kuźniak Architekci
The flat is located in Katowice, in a new multi-family housing. On the surface of 57 m2, the designers have fitted everything you need to make the flat functional
04 / 24
2019
Tiny Haus in Sydney by Ironbark Architecture
Based in Sydney's southern suburbs, Tiny Haus explores the micro-living movement and proves that bigger isn’t necessarily better: housing mum, dad, kid + bub all...
04 / 17
2019
Can Xomeu Rita by Marià Castelló Architecture
Can Xomeu Rita is a small dwelling that takes the name of the traditional place name of the interior of the island of Formentera where it is located
04 / 17
2019
Zero-room Apartment by MÁS epiteszek
The main concept of the zero-room apartment was to totally rethink a former traditional flat with only 35 m2
04 / 14
2019
A+H Apartment by Buck and Simple
Rhodes apartment is a design response to a young family seeking a minimalistic transformation of their apartment that celebrated the inherent and lasting beauty...
04 / 12
2019
Small Wooden Pavilion by MQ Architecture
This project entitled a surgical demolition of an existing shed and the erection of a small ancillary building
