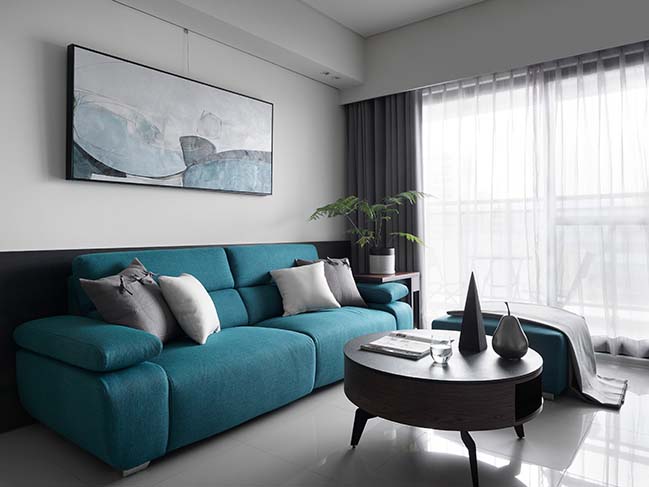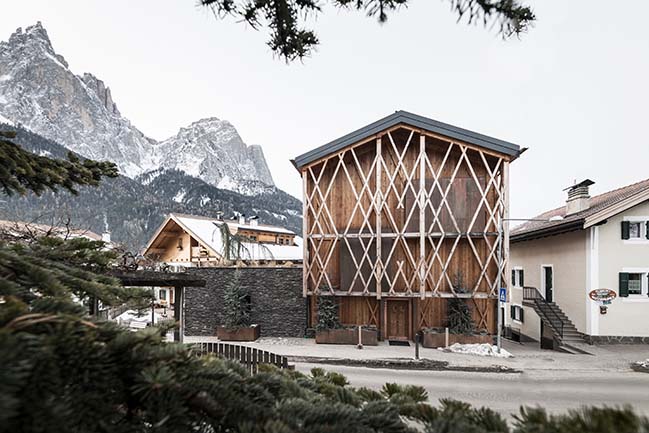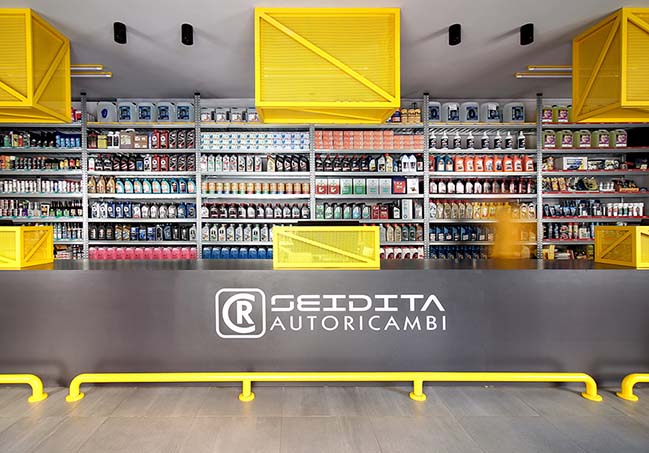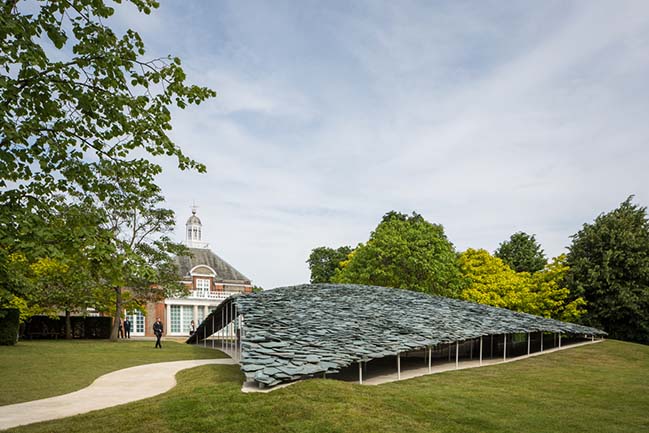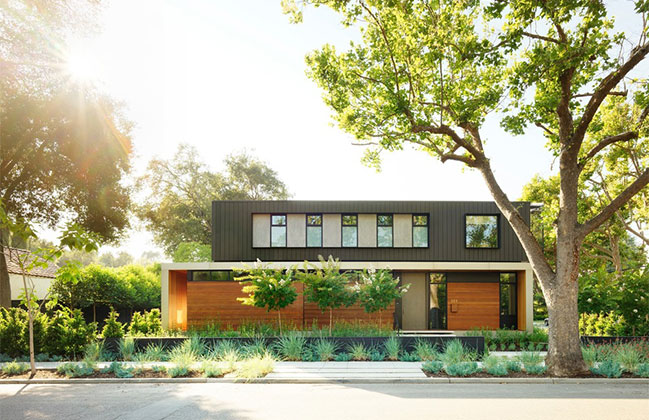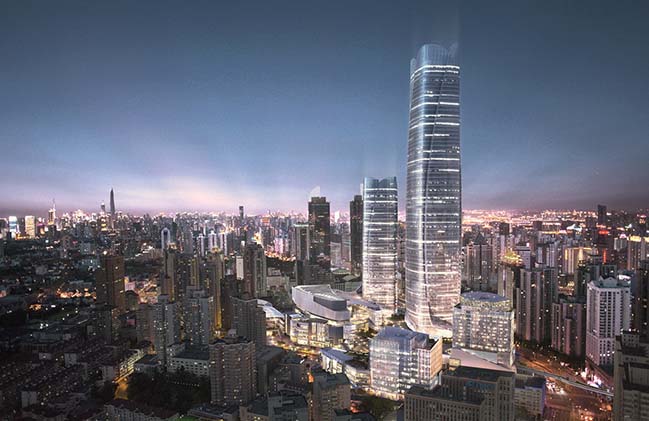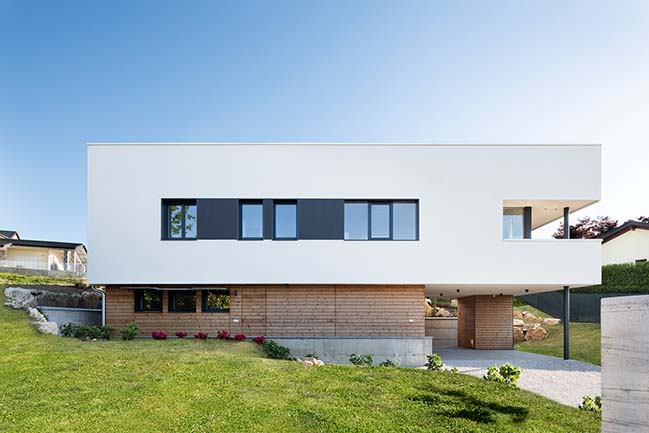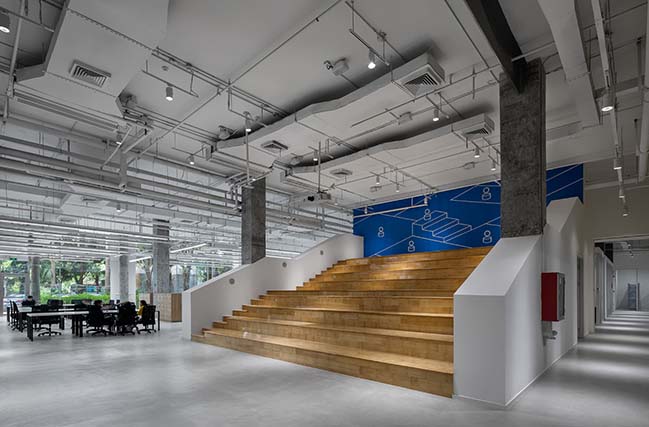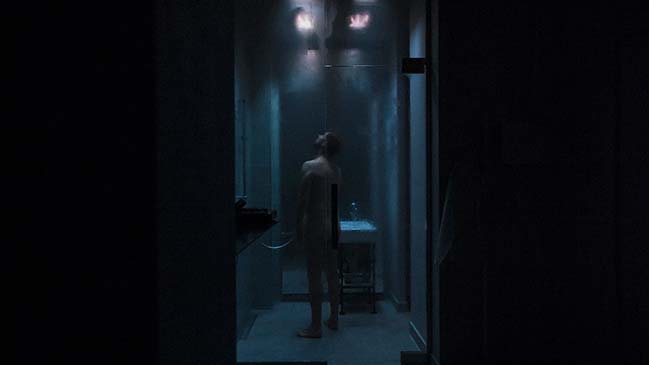07 / 11
2019
H.L. House by FLOAT design studio
With black and white, corrdinateing minimalist lines, it serves as the main axis of the overall space design, leaving the color to interior decorations, creating a modern home...
07 / 11
2019
Messner House by noa*
At the foot of the Sciliar, in the picturesque area of Alpe di Siusi (Bolzano), the spirit of a barn is reborn as a home. The project, realised by noa* (network of architecture)
07 / 11
2019
CR-Service by Puccio Collodoro Architetti
CR Service is an auto part shop, located on ground floor of a residential building, in the West suburbs of Palermo
07 / 09
2019
Serpentine Pavilion 2019 by Junya Ishigami
The design for the 2019 Serpentine Pavilion takes roofs, the most common architectural feature, as its point of departure and inspiration...
07 / 09
2019
Palo Alto Residence by Studio VARA
A young couple approached Studio VARA to design a new ground-up residence for their busy family of five on a prominent yet petite corner lot in Old Palo Alto
07 / 09
2019
Lead8 Unveils Design for Major Shanghai ITC Development
Lead8, the international firm of Architects has unveiled its design for the high-profile Shanghai ITC mixed-use destination being developed by Sun Hung Kai Properties
07 / 09
2019
House BG in Varese by Studio EcoArch
The prefabricated wooden house is built according to the concept of bio architecture in a residential area from where you can enjoy a wonderful view over lake Varese
07 / 09
2019
Decathlon Shenzhen Innovation Hub by Hauner Architecture
Decathlon Shenzhen Innovation Hub and Offices is an essential research hub for the brand. This center is responsible for industrial and material innovation for the brand...
07 / 08
2019
apartment PANNONIA by LAB5 architects
Today's great question is how to deal with the space we are running short on the Planet - an in our cities. This project is an experimental residential unit, a refurbishment of an existing apartment in the centre of Budapest
