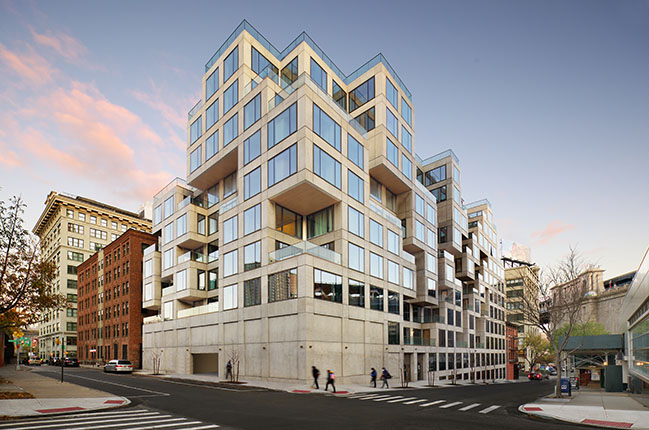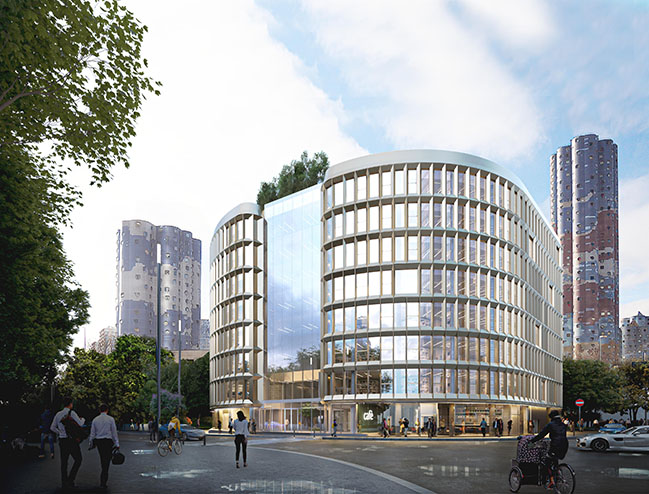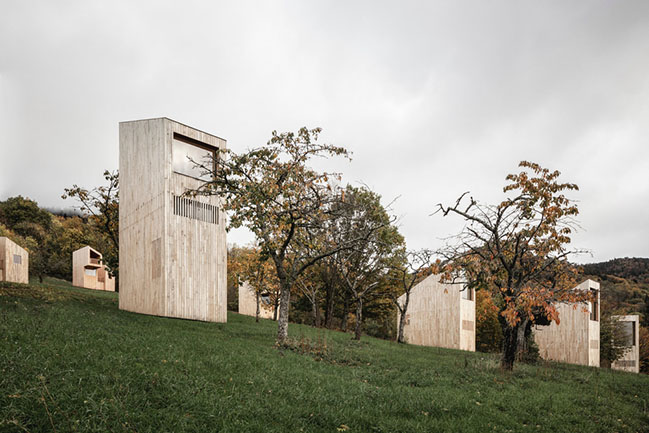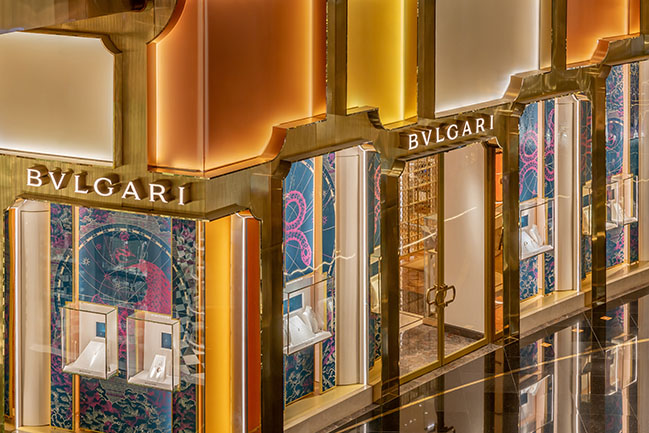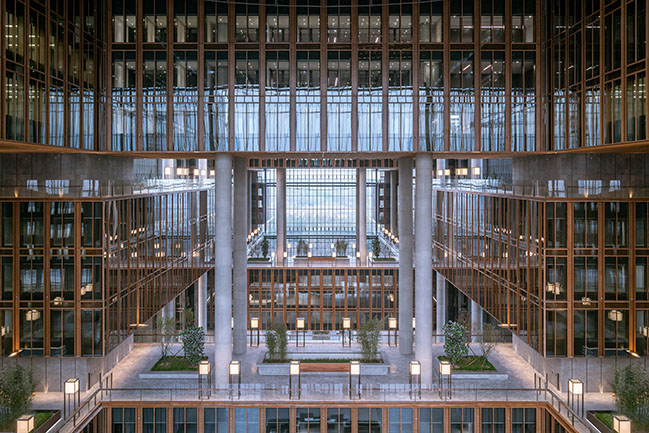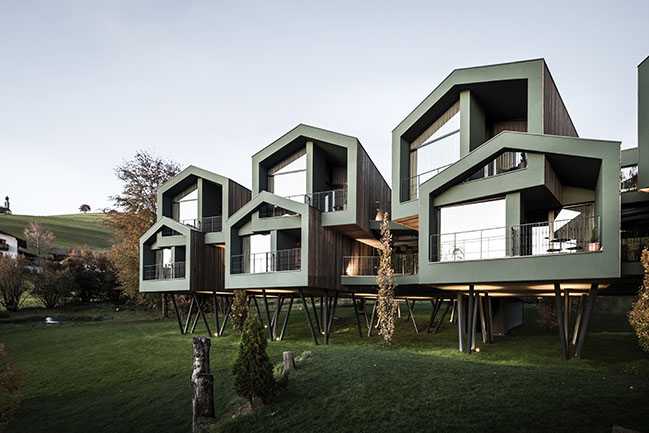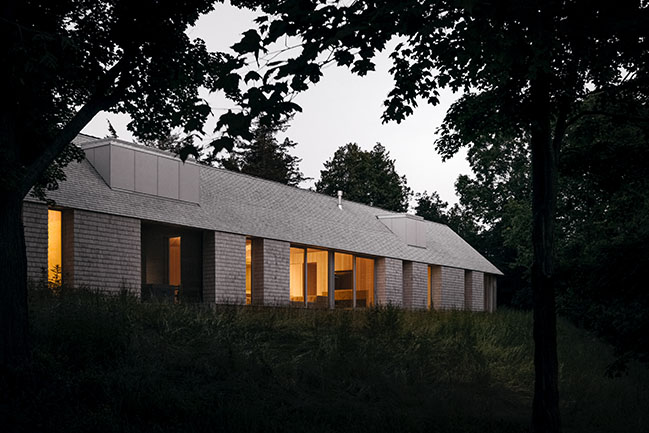01 / 22
2021
Bithouse is an office commissioned by Bitlogic SA technology firm. It was born first out of the need for their own office space and after the first meetings the project transcended the original idea to become an available space for the local ecosystem of collaborators and other activities related...
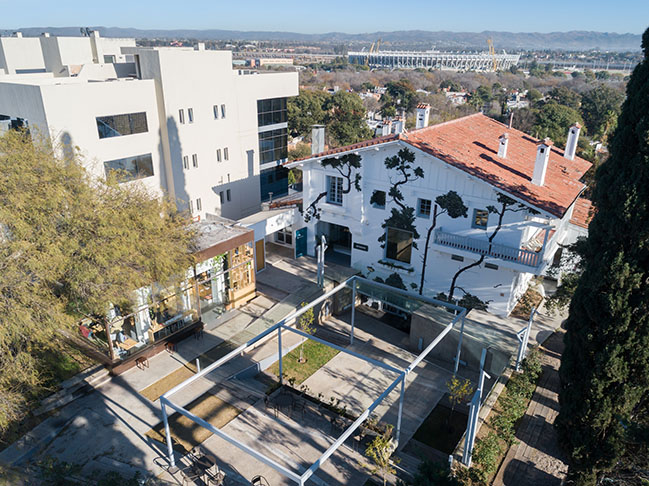
From the architect: The offices are located in an antique house of the traditional neighborhood cerro de las rosas in Córdoba, Argentina. The house was fragmented because of the different destinies it had had over time so we decided to go for a total treatment through the recovery, revaluation and artistic intervention of the façade and the spaces related to the street.

In regard of the interiors, the search was oriented into achieving the most openness and flexibility possible in balance with the intimacy and privacy needed to work properly.
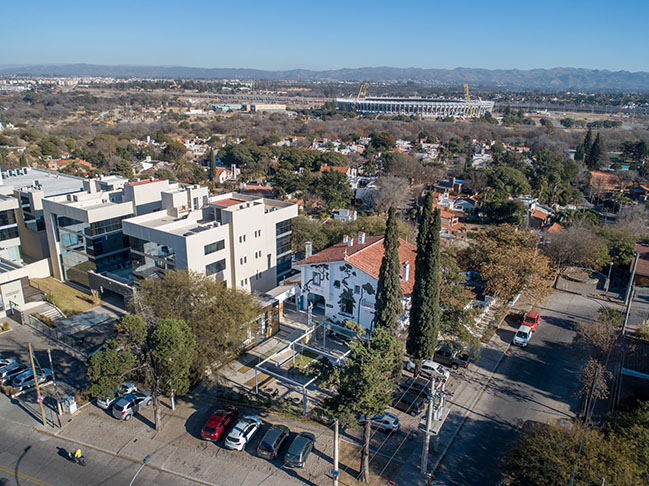
An important premise was to enhance the original house in spite of it was not going to be used for living anymore. This meant in for the most part to leave some of the original flooring, moldings and coatings and to give them an important place.
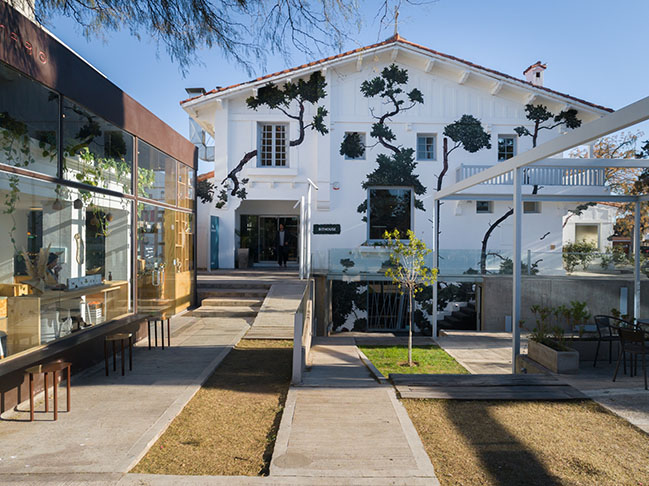
The color palette was composed mainly by blue, white and brown combined in order to achieve a neutral and warm atmosphere in simultaneous. In regard the materials, wood and concrete prevails the most and natural and artificial light have an important place as well.
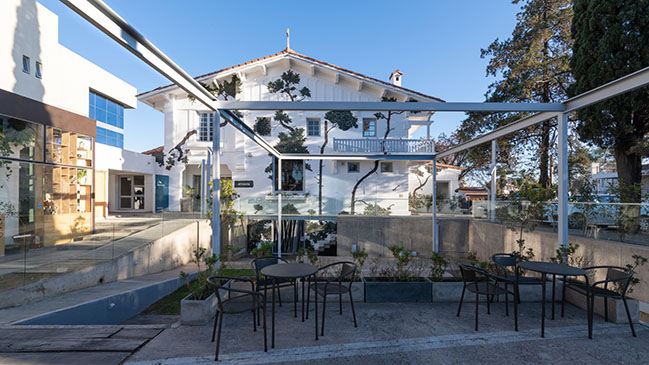
Another strong component of the house is the role of the art present in every room. In this field the curatorship of Geo Valdez was an added value.
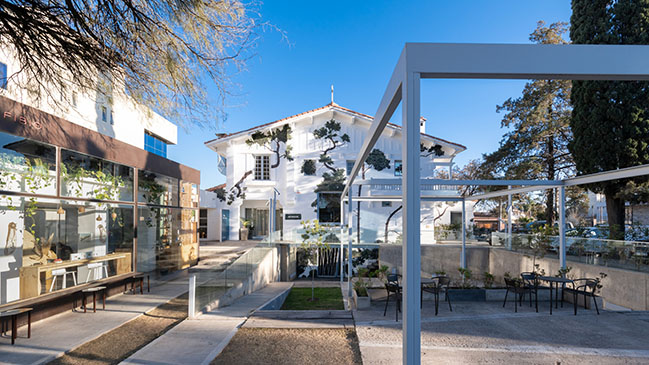
In regard the program, different scale work rooms where generated, some of them more comfortable and flexible thanks to different resources as sofas and high tables. The private rooms function as common spaces to be used mainly for meeting and workshops.
Bithouse defines itself as a space to see, create and innovate.
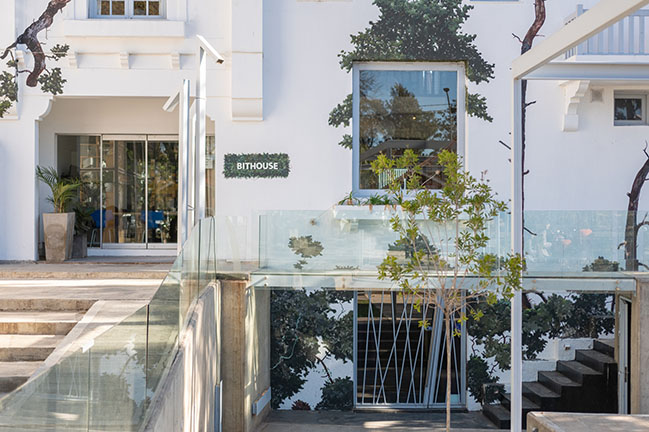
Architect: Grupo Studio
Location: Córdoba, Argentina
Year: 2020
Surface: 400 sqm
Architect in Charge: Santiago Chasseing
Desgin Team: Carla Dangelo, Lola Bosco, Guadalupe Fassi
Photography: Gonzalo Viramonte
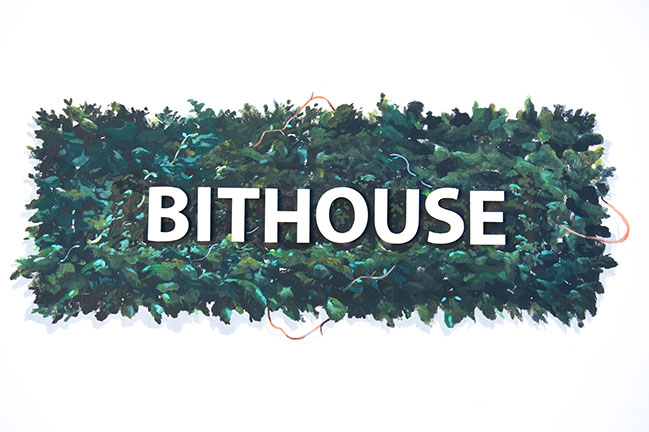
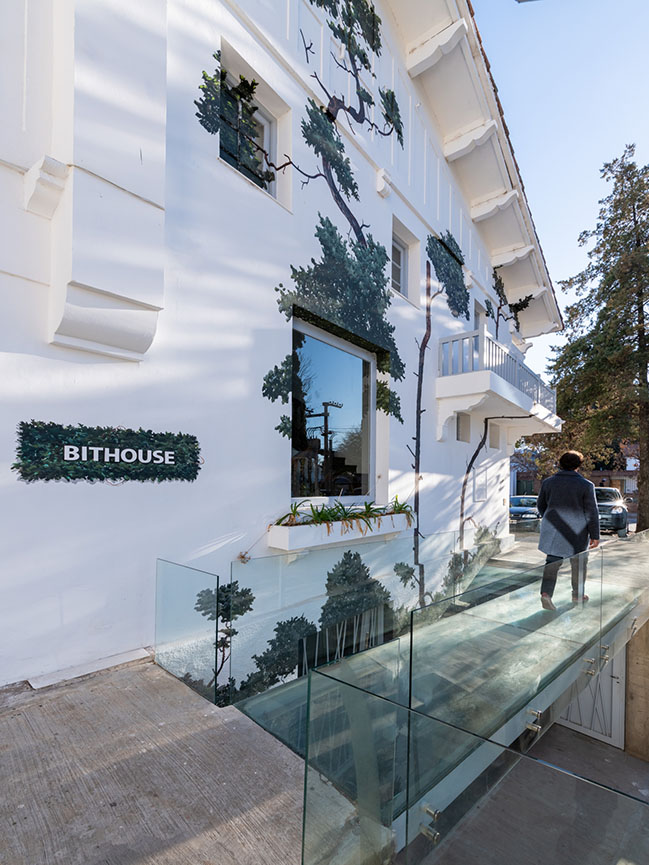
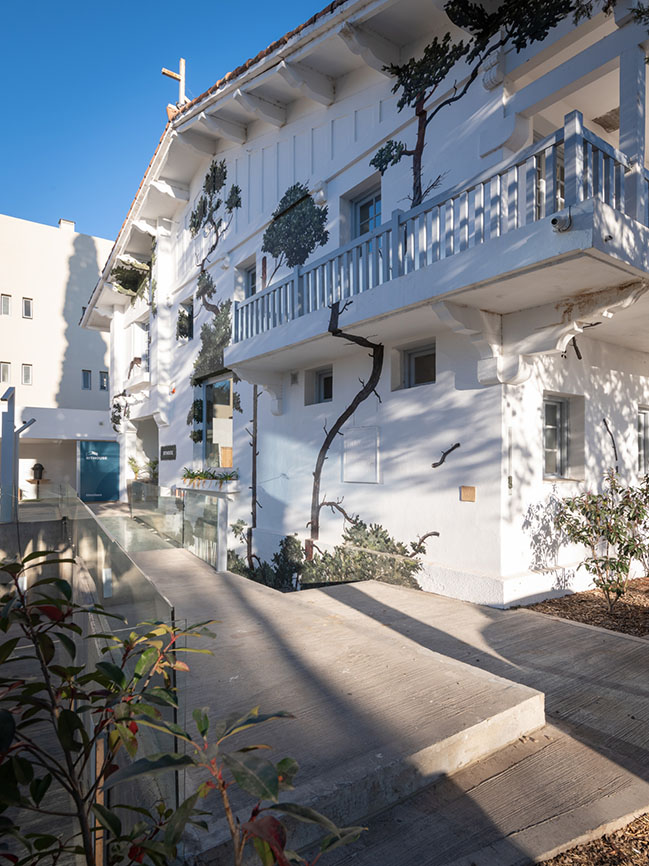

YOU MAY ALSO LIKE: Cafe Superanfibio by GRUPO STUDIO
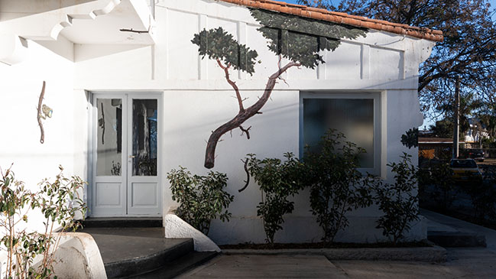
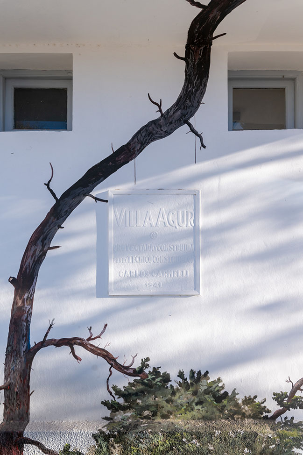

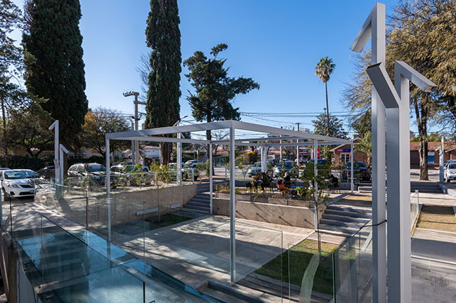


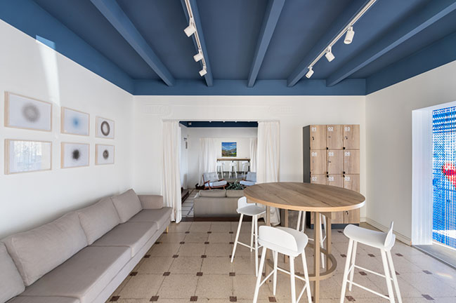
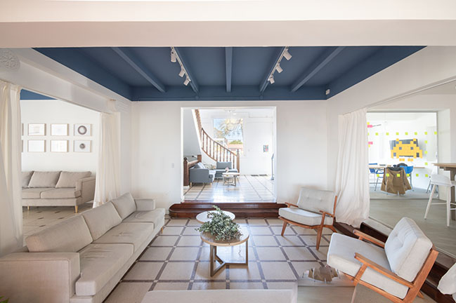
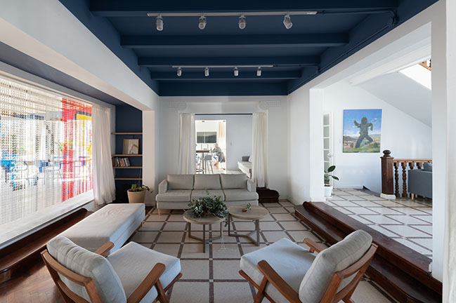
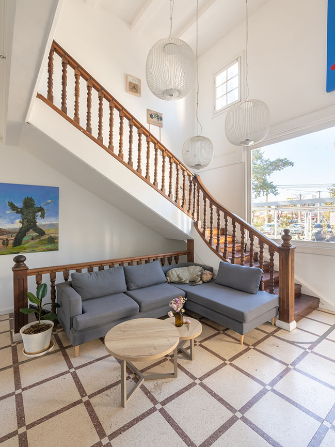
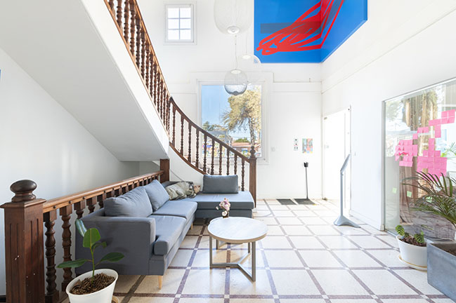
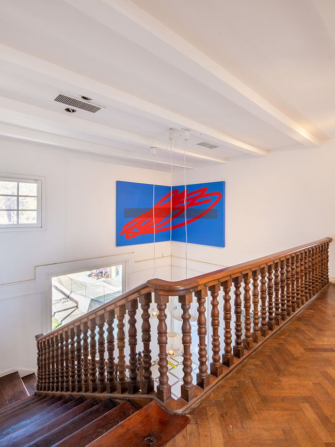

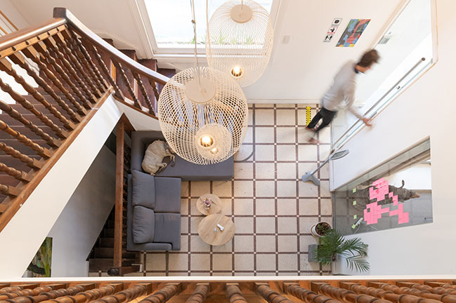
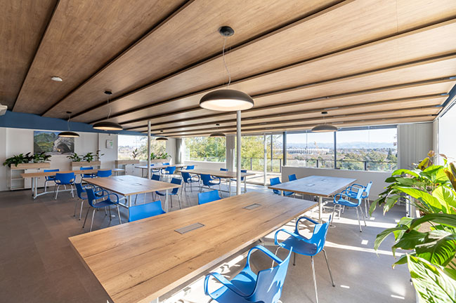
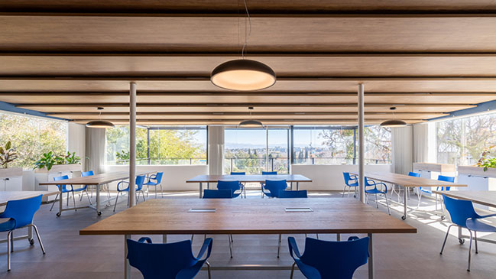
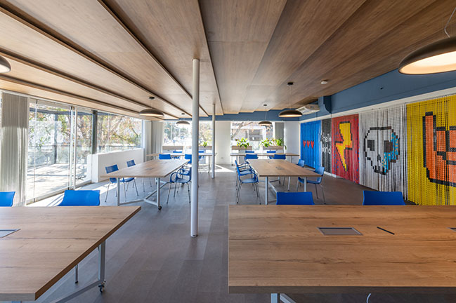
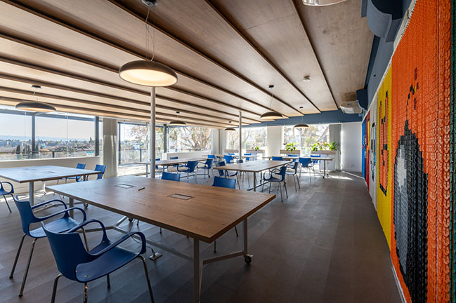

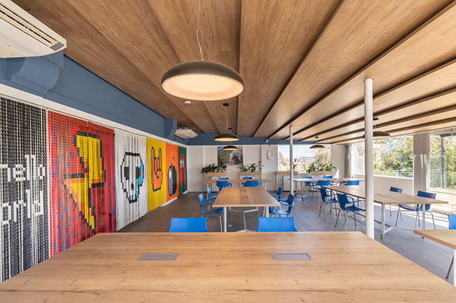
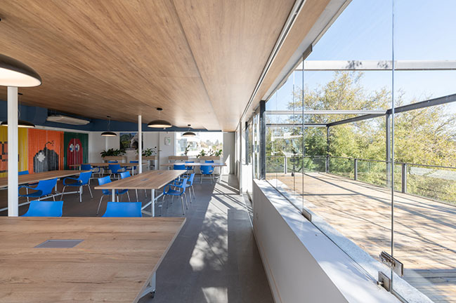
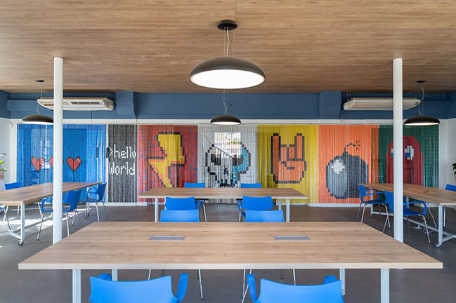
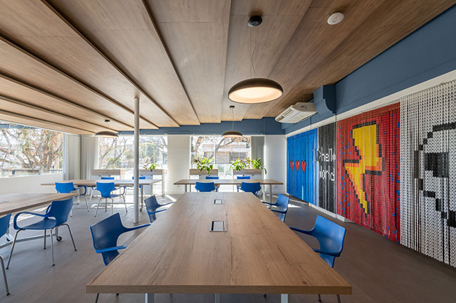
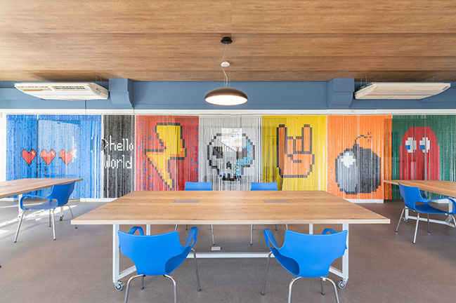
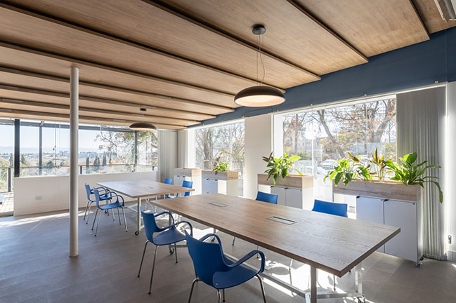
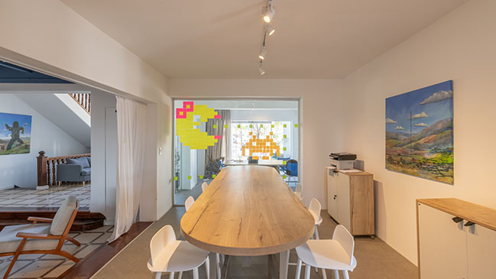
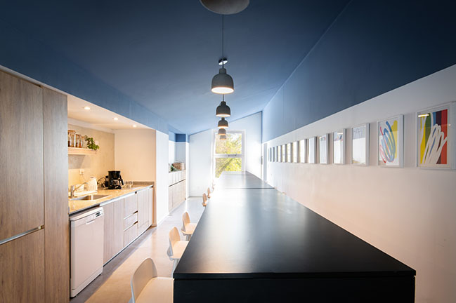
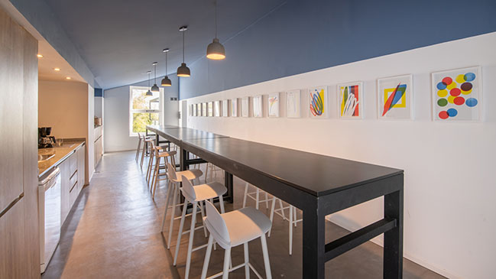
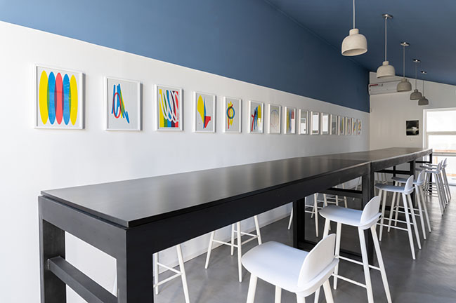
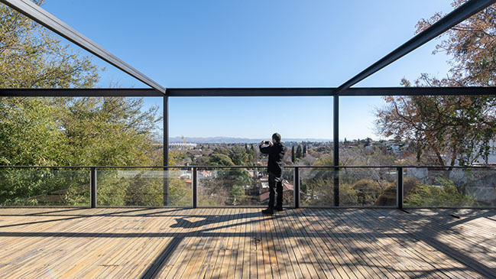
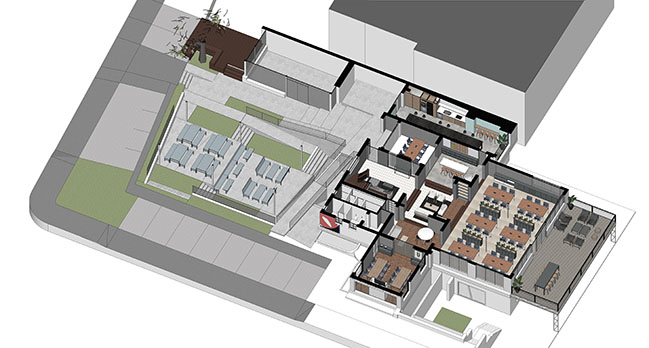
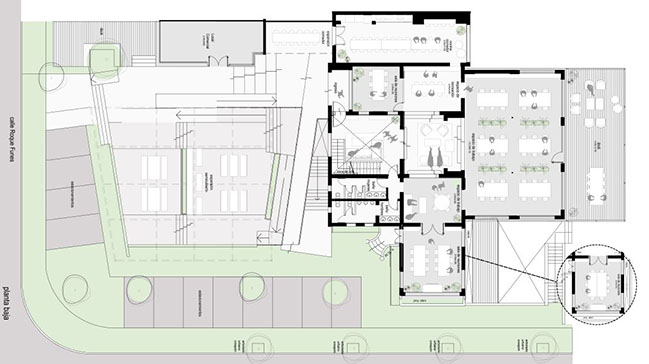
BITHOUSE by Grupo Studio
01 / 22 / 2021 Bithouse is an office commissioned by Bitlogic SA technology firm. It was born first out of the need for their own office space and after the first meetings the project transcended the original idea...
You might also like:
Recommended post: Cherry Valley by StudioAC
