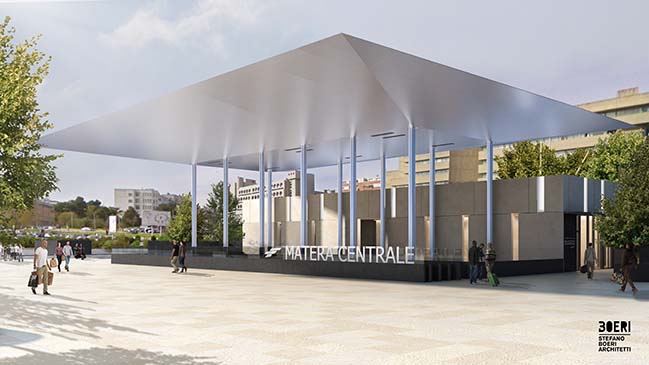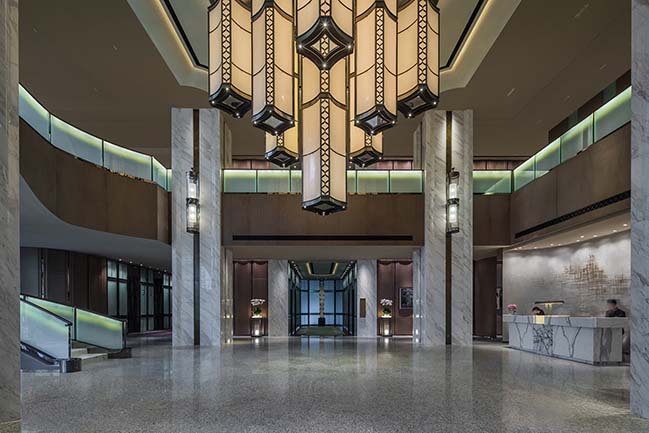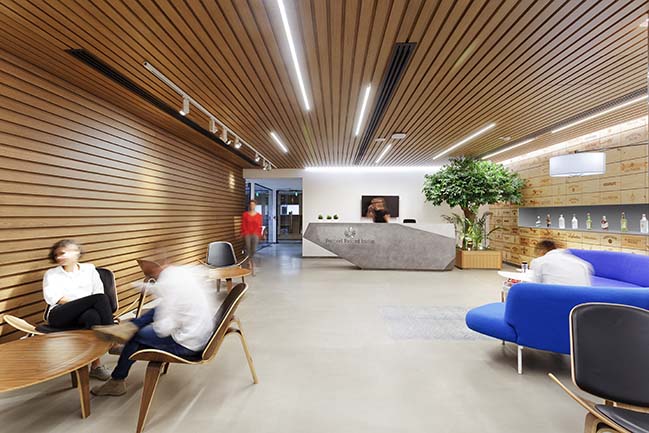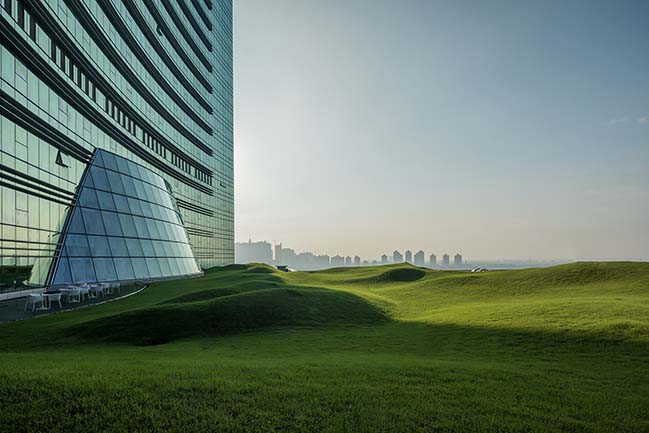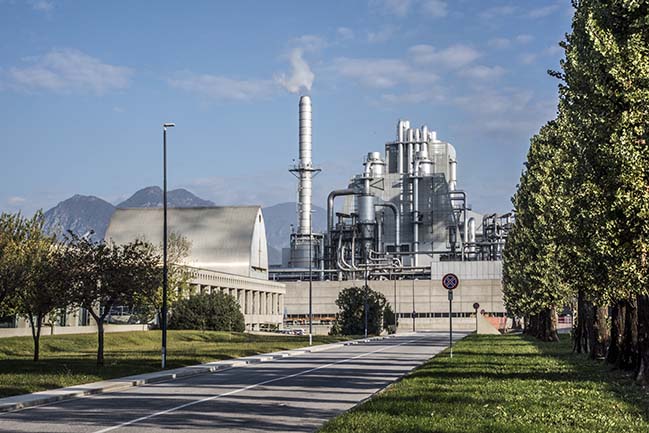05 / 24
2018
Upon integrating Blue Bottle Coffee –– coming from America's West Coast culture –– with the machiya (traditional townhouse) located along the approach way to Nanzenji Temple in Kyoto, Schemata Architects continued to focus on their design concept for all of the Blue Bottle Coffee shops they designed, which is to "create equal relationships" throughout the space.
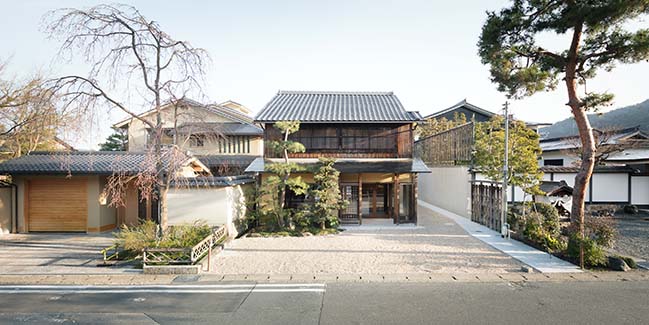
Architect: Jo Nagasaka / Schemata Architects
Location: 64 Kusakawacho Nanzenji Sakyo-ku Kyoto, Japan
Completion: March 2018
Site area: 452.98 m2
Building area: 217.88 m2
Total floor area: 324.38 m2
Construction: TANK, Atelier Loöwe INC.
Collaboration: SOUP DESIGN (sign), HOSHIZAKI TOKYO CO.,LTD, HOSHIZAKI KEIHAN CO.,LTD (kitchen), WHITELIGHT.Ltd (sound plan), Endo Lighting (lighting plan), Simple garden (plant plan)
Photography: Takumi Ota
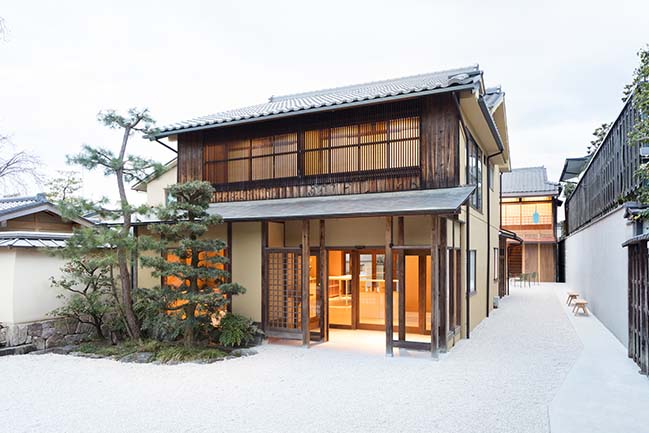
From the architect: The existing floor, raised 50cm above the ground conforming to a characteristic style of traditional Japanese architecture, was demolished to make a new floor level with the ground. In order to visually continue the pebbled ground into the interior, terrazzo containing the same type of pebbles as the ground was used to finish the floor.
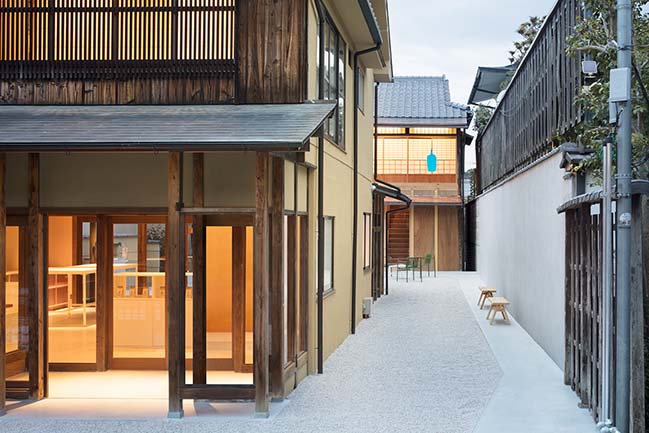
The floor inside the counter is also level with the customer area to maintain the same eye level between customers and staff following the same concept as the other shops, while integrating Japanese and American cultures at the same time. The terrazzo floor not only serves as a floor but also elevates itself in some places to form counters and benches.
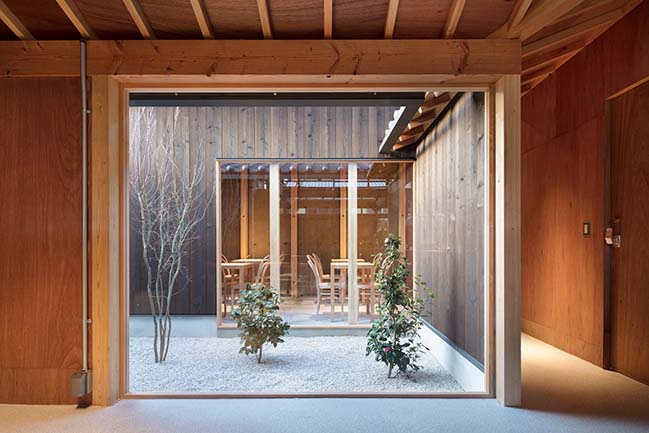
The continuous white floor is stripped of all unnecessary things and the structure is stripped of existing finishes to expose the original roof structure and clay walls, and one can see traces of its100-year old history throughout the large, medium and small spaces in the structure originally composed of two separate buildings. For this time, we renovated as a merchandise building and a café building. The second floor space accommodates the office, where all unnecessary walls are removed and is covered with glass to maintain visual connections between the lower and upper floors.
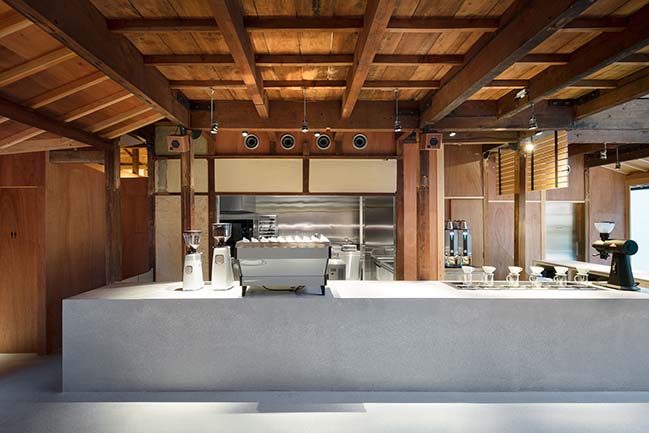
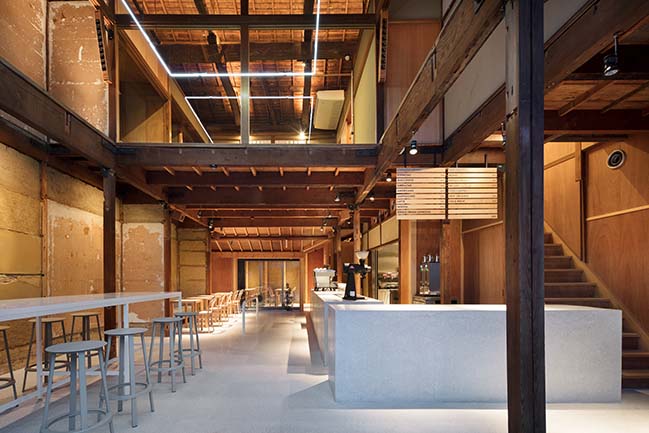
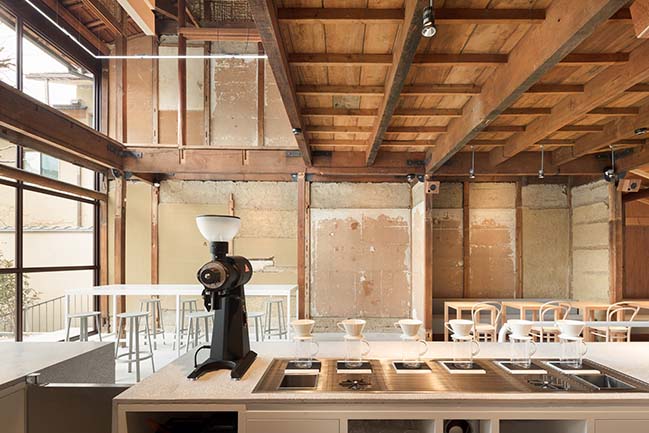
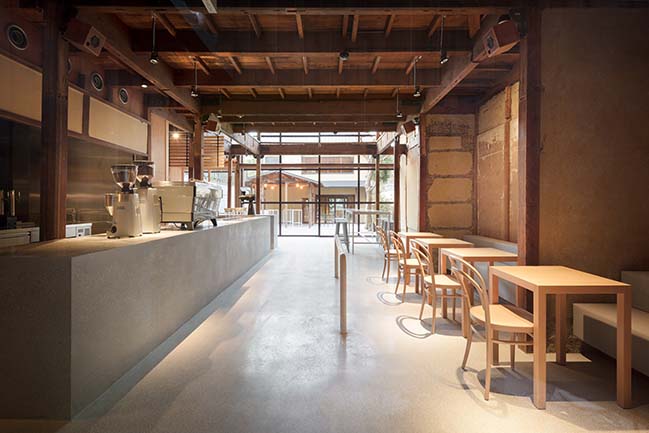

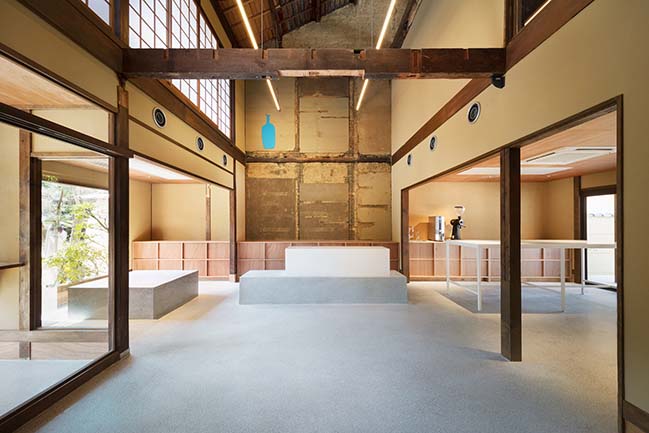
You may also like: Blue Bottle Coffee by Schemata Architects
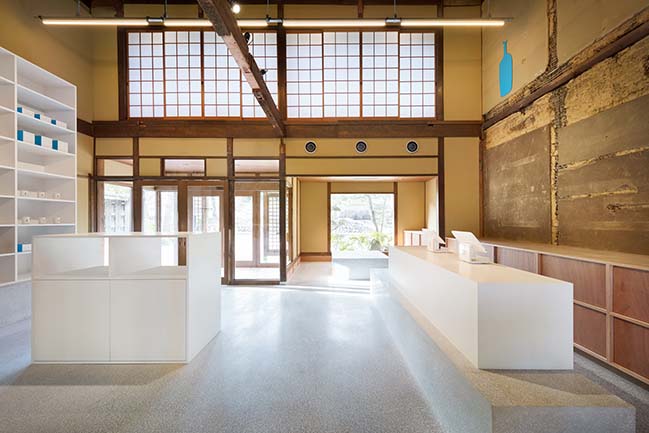
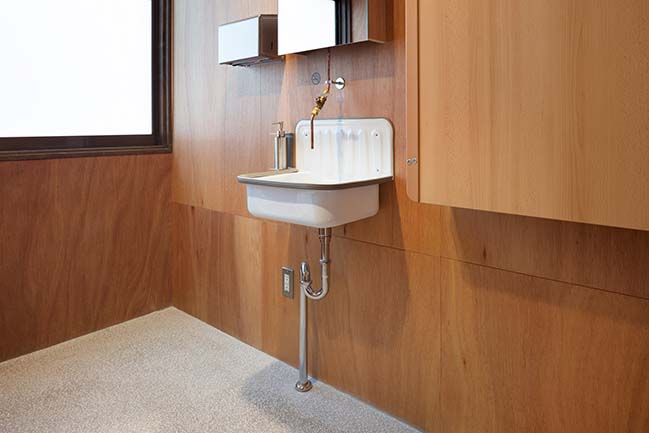
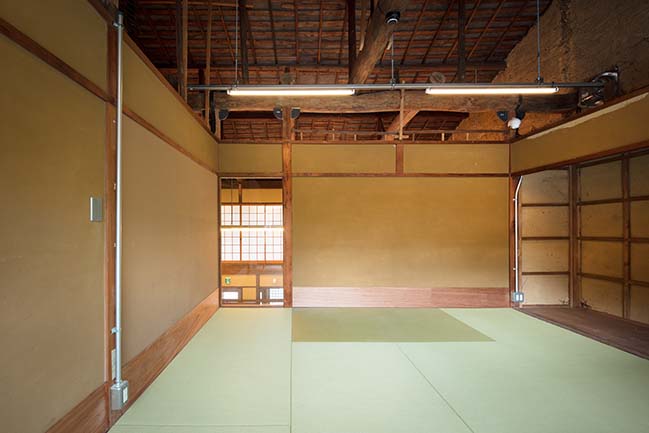
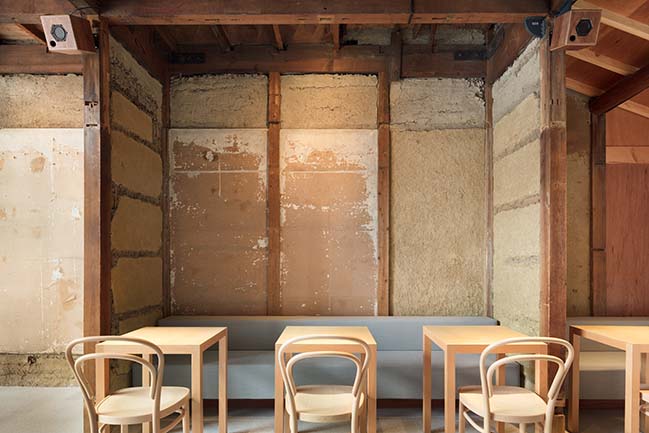
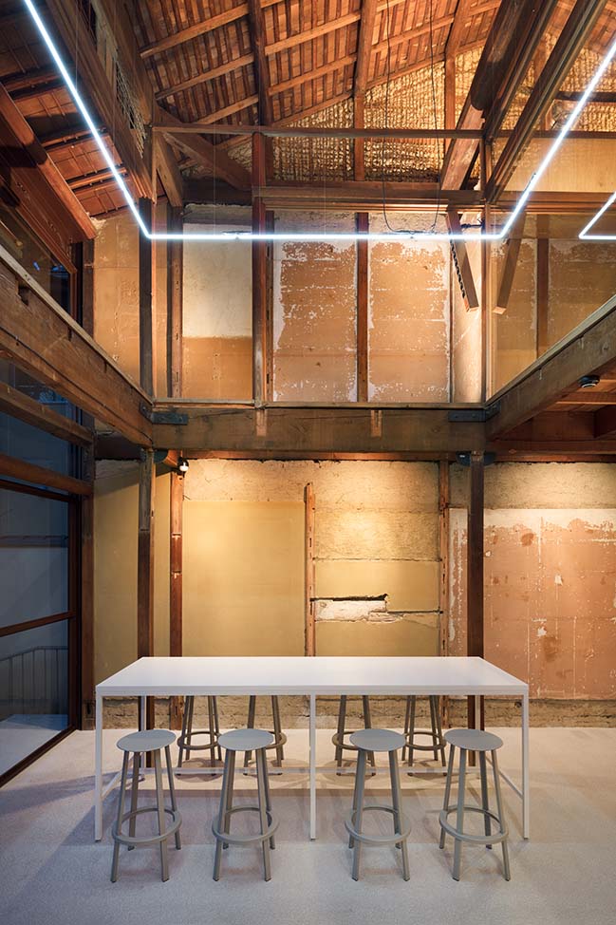
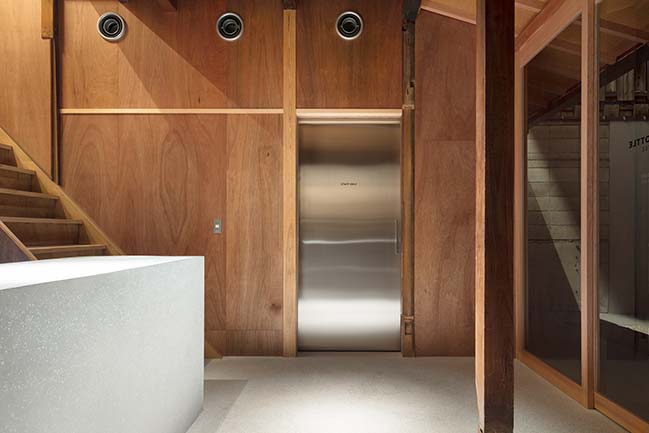
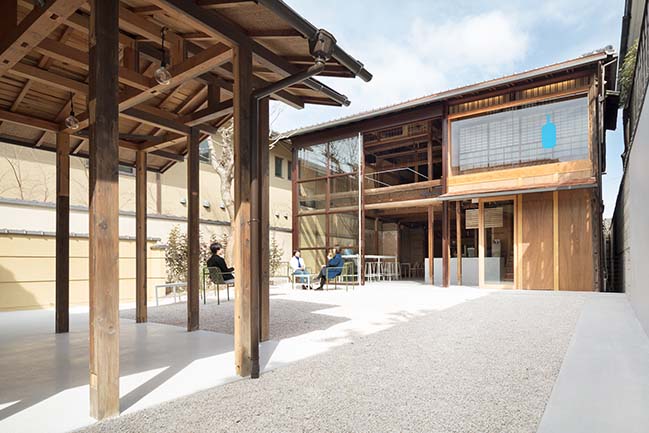
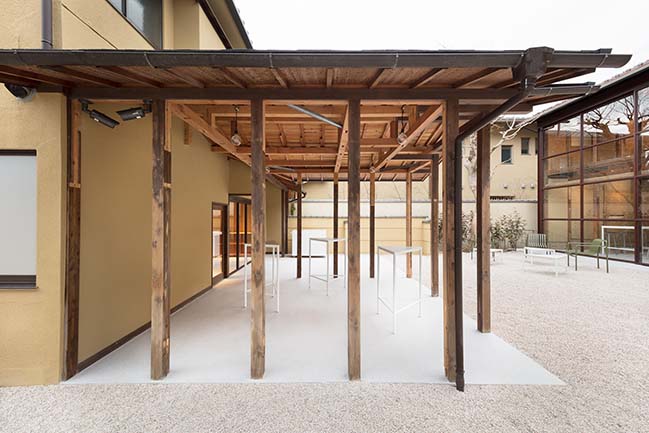
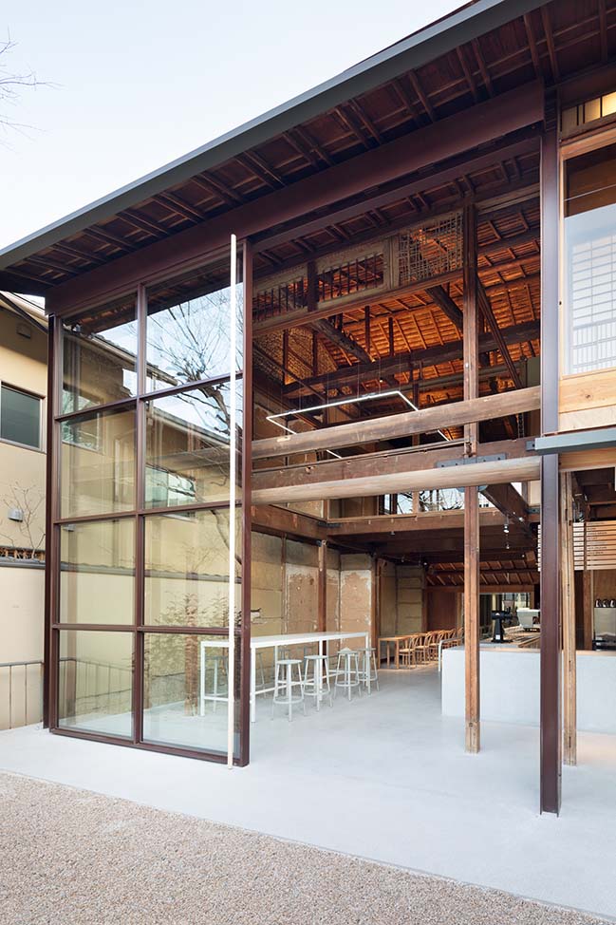
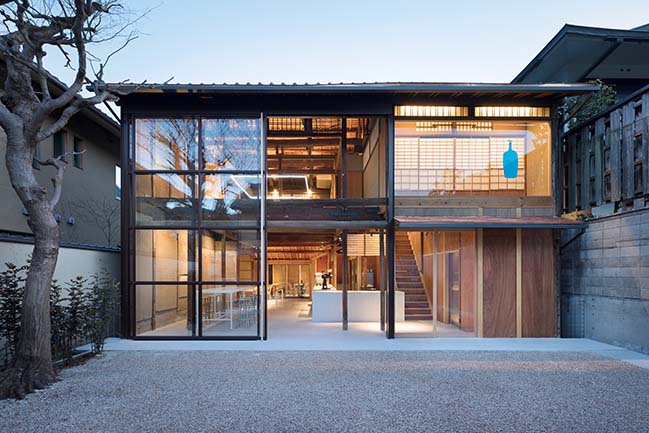
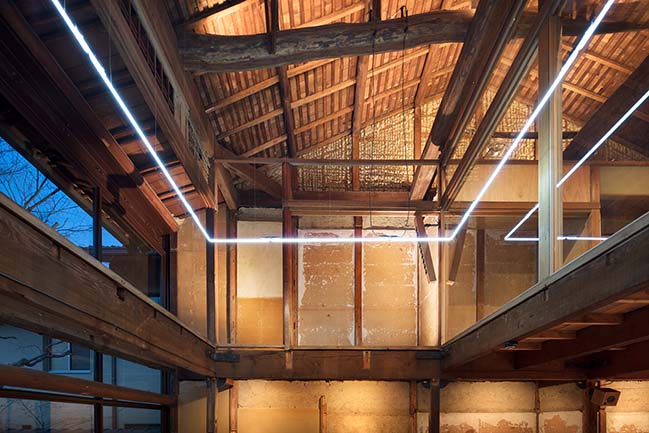

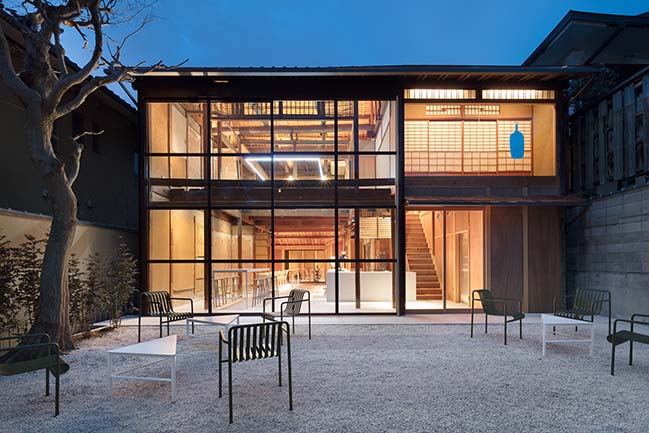
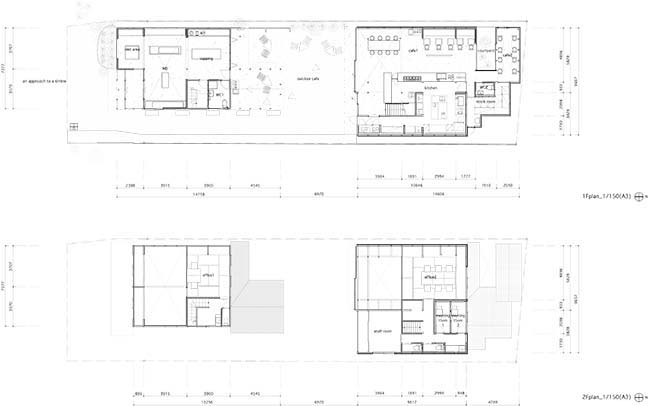

Blue Bottle Coffee Kyoto Cafe by Schemata Architects
05 / 24 / 2018 Schemata Architects continued to focus on their design concept for all of the Blue Bottle Coffee shops they designed, which is to create equal relationships throughout the space
You might also like:
Recommended post: Nine X Nine by Sanjay Puri Architects
