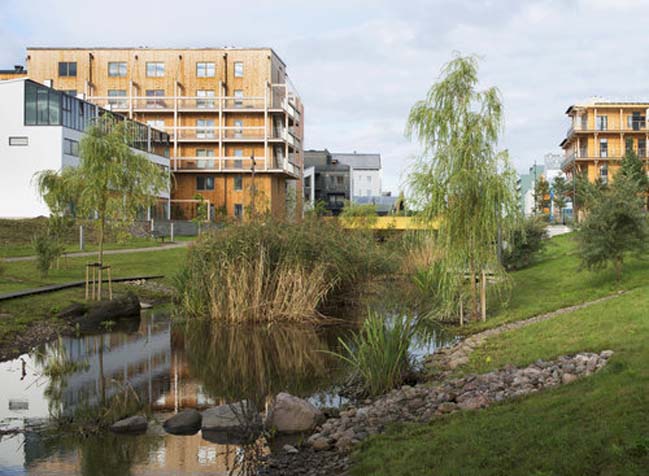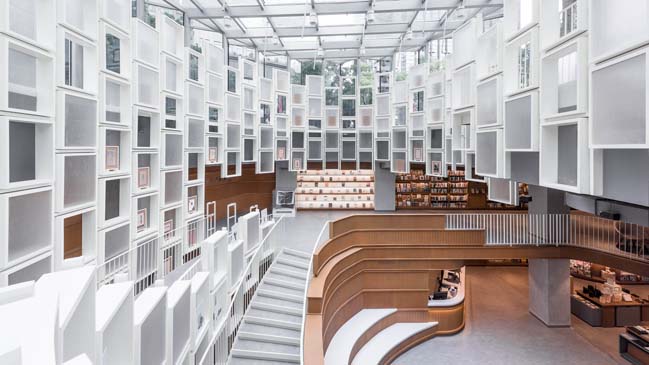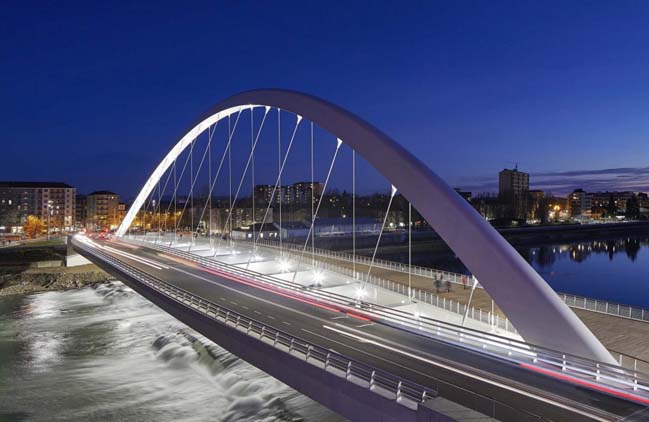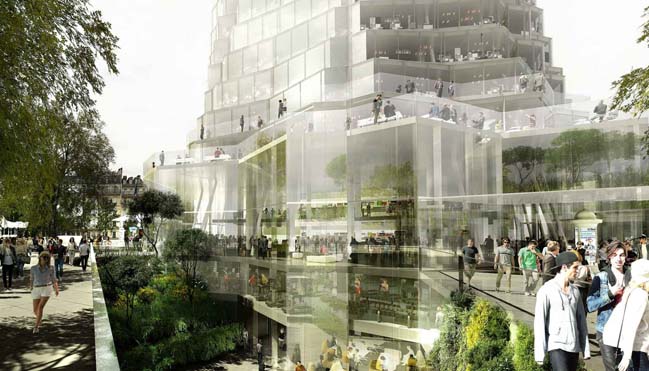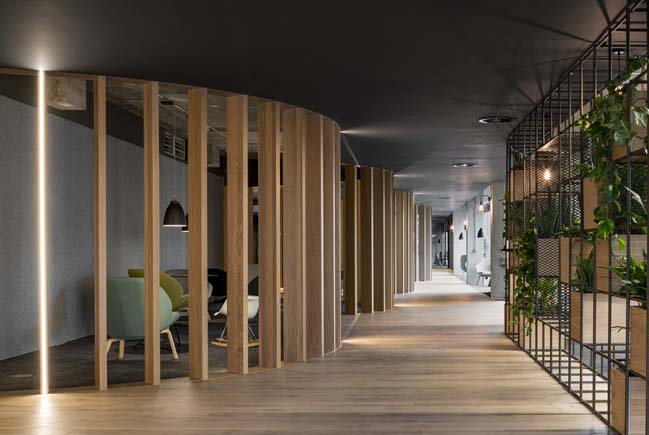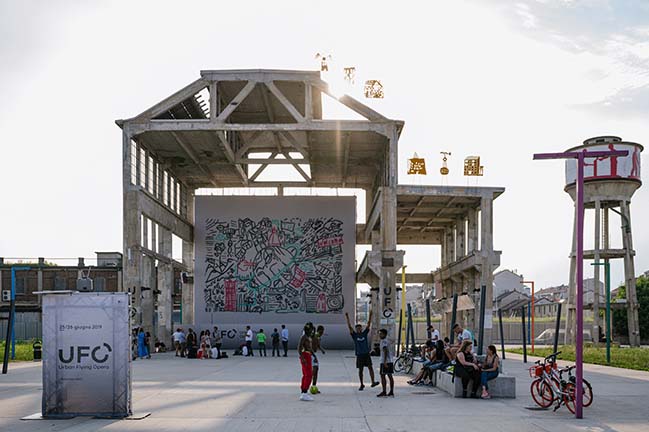10 / 01
2017
The Ramón Esteve Estudio transformed an old industrial building in Valencia into a new multi-use space that carry out its three-branch activity (arts, society and research).
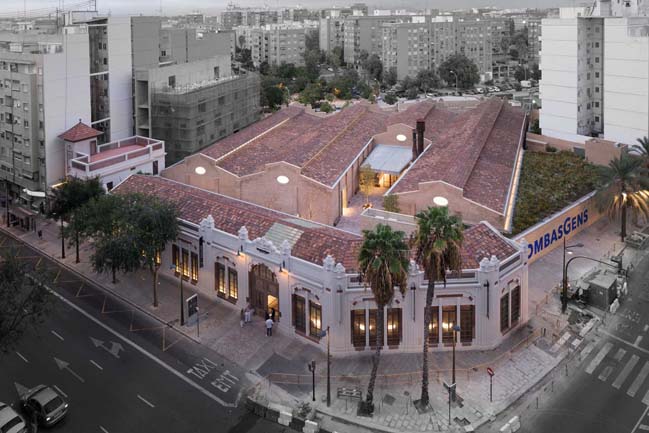
Architect: Ramón Esteve Estudio
Location: Valencia, Spain
Year: 2017
Area: 6 981.17 sqm
Photographs: Alfonso Calza
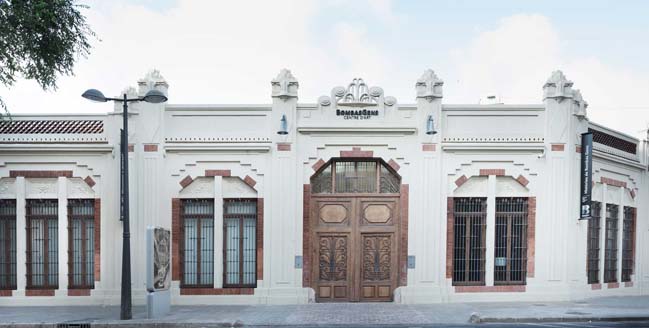
Project's description: Bombas Gens is an old industrial building with an unquestionable social-historical value and one of the rare remaining examples of the industrial architecture of the thirties. Its Art Deco façades and architecture make it a special, unique location for some new uses according to today needs.
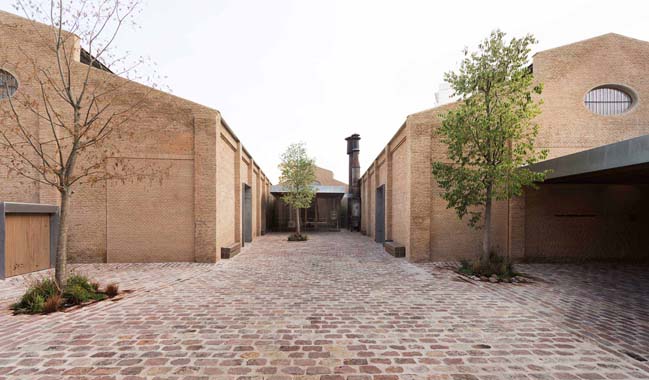
The new facilities have been created as an internationally renowned multi-use space where Fundació Per Amor a L’Art will carry out its three-branch activity (arts, society and research).
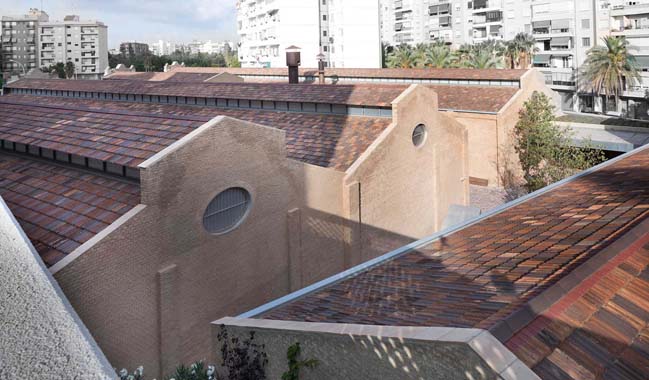
The core of the complex is an art centre that uses four of the original warehouses and most of the façade. By its sides we can find the restaurant and the day care centre for children at risk of social exclusion, as well as Foundation’s offices using the former villa.
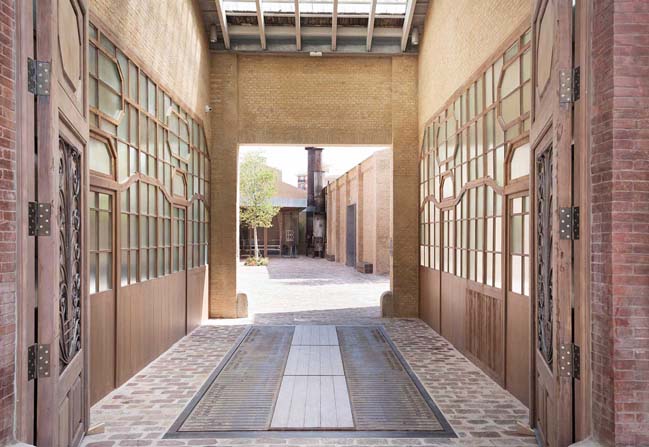
Ceramic brick and galvanised steel are the most used materials because they evoke the original industrial atmosphere of the complex. In some other more secluded places, we have reinterpreted the original tiling of the cellar and the archery, which combines with the wood to make the rooms more distinguished. In the interior, we have reproduced the original lightweight timber decks.
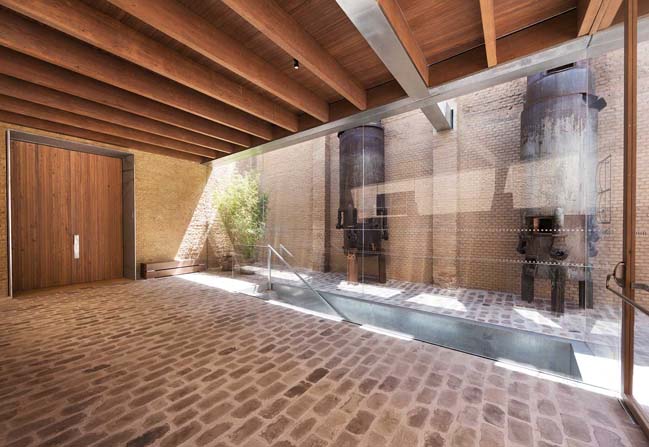
You can access the Bombas Gens Art Centre through the façade bay. Then you get into the courtyard walking on a restored industrial weighing machine that covers most of the floor of the hall. In the courtyard, some hackberry trees grow on a floor covered by recovered sandstone cobbles. Through its irregular shape, we can discover intuitively the different facilities: straight forward, the entrance to the art centre; to the right, the restaurant, and to the left, partially secluded from the entrance, the offices.
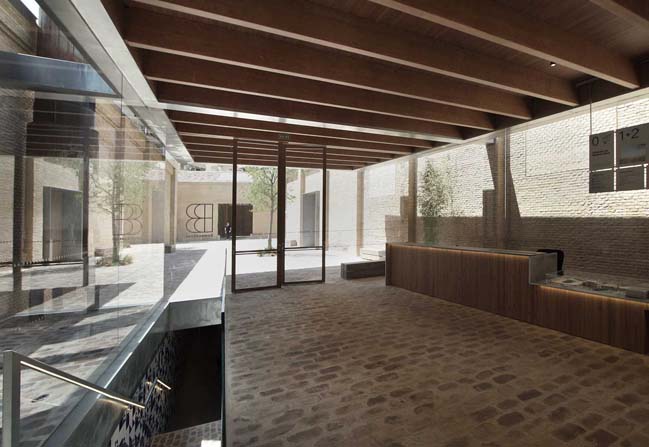
There are other detached premises such as the remains of 16th century cellar on the backyard or an air-raid centre from the Spanish Civil War. They are organised by means of courtyards and gardens that allow the proper use and enjoyment of the whole complex and each of its corners.
In this second phase it is worth mentioning the intervention of the landscape artist Gustavo Marina in the gardens of the center.
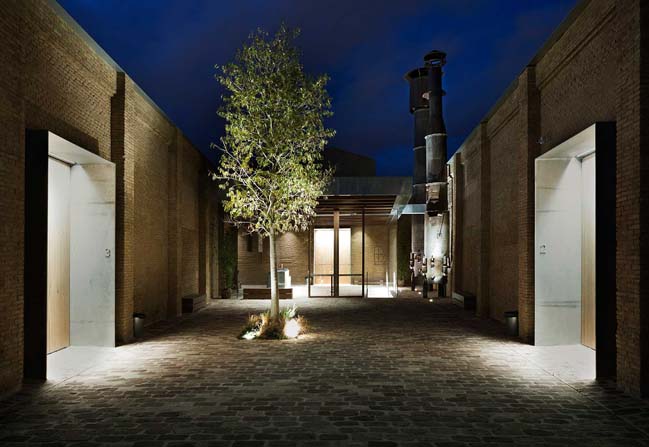
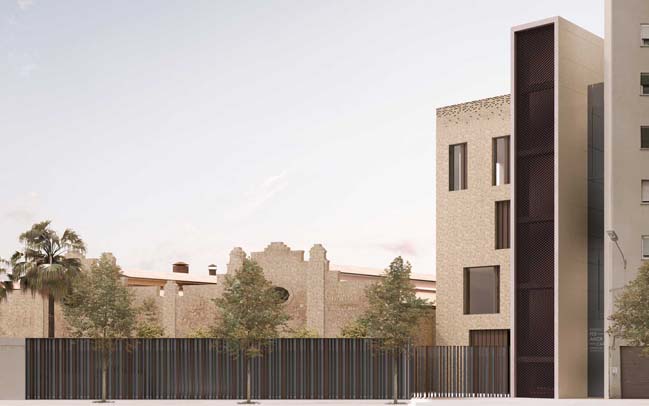
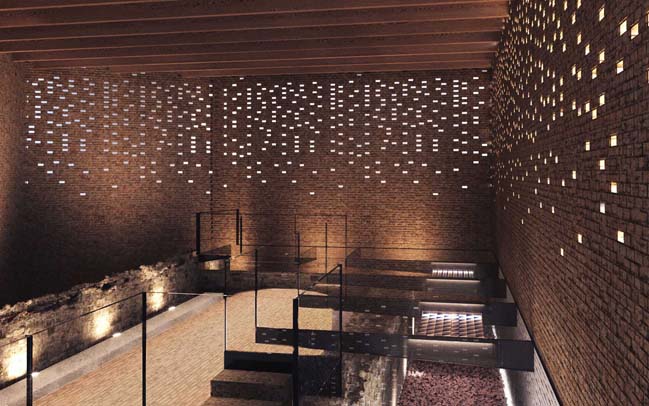
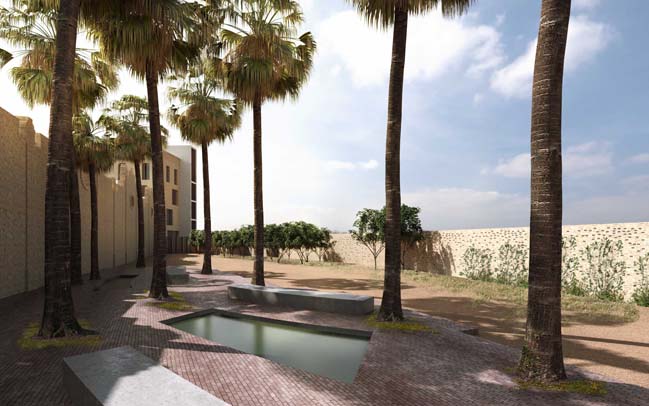
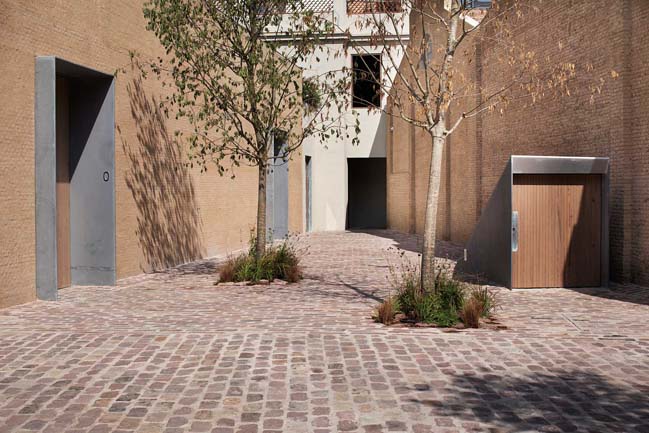
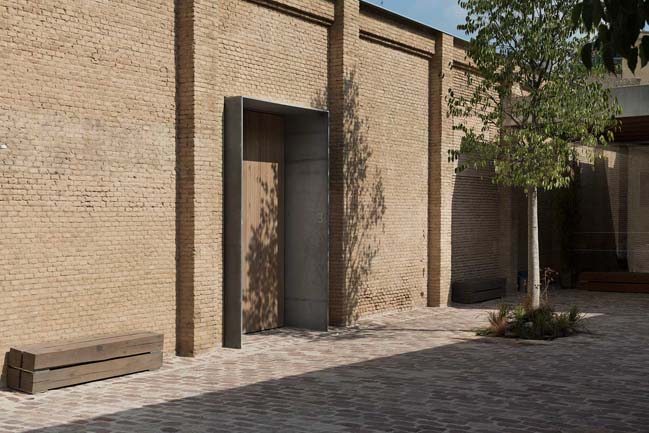
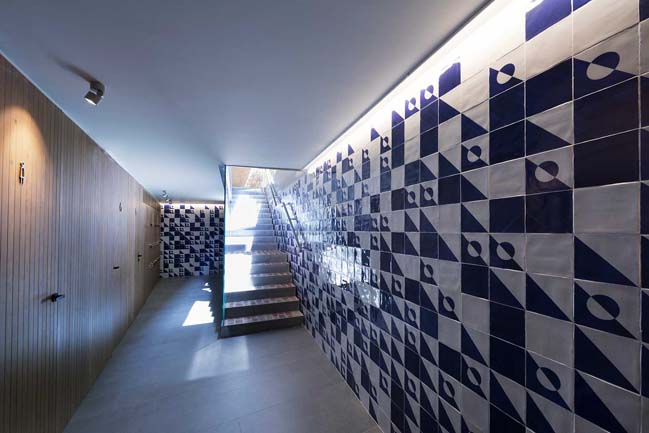
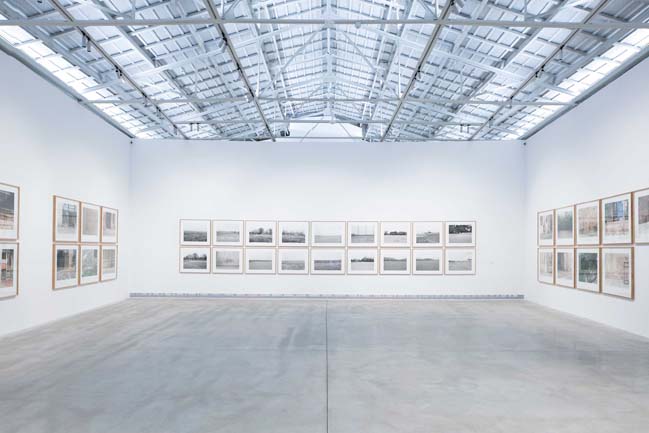
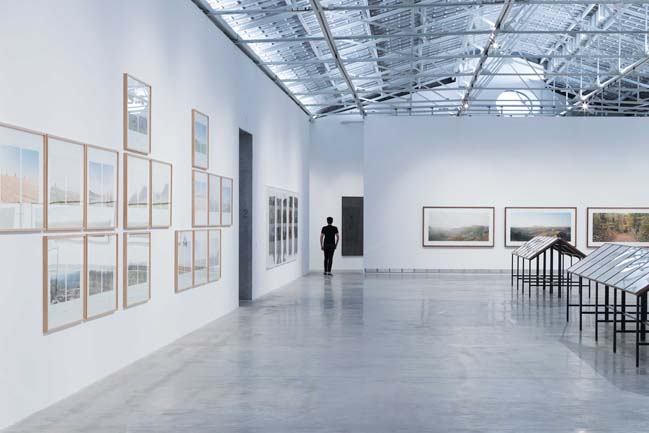
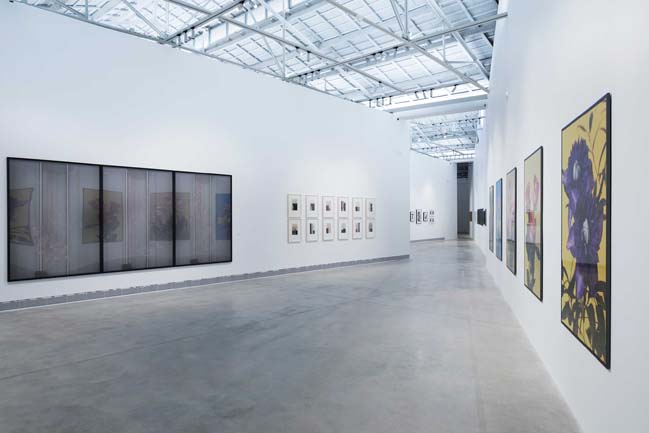
> Futuristic architecture of Marine Research Center in Indonesia
> Abu Dhabi Performing Arts Center by Zaha Hadid Architects
Bombas Gens by Ramón Esteve Estudio
10 / 01 / 2017 The Ramón Esteve Estudio transformed an old industrial building in Valencia into a new multi-use space that carry out its three-branch activity
You might also like:
Recommended post: Carlo Ratti Associati unveils the world's first crowdsourced graffiti
