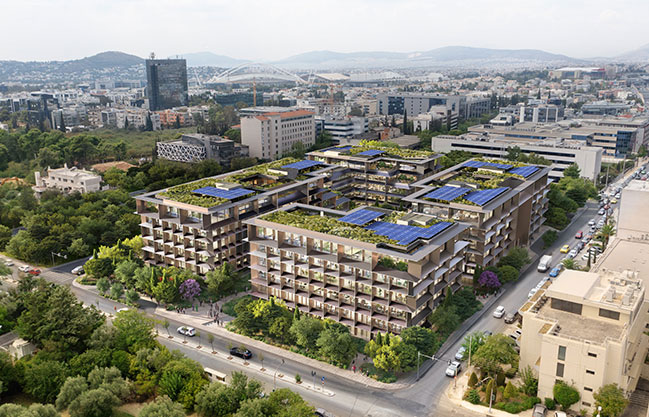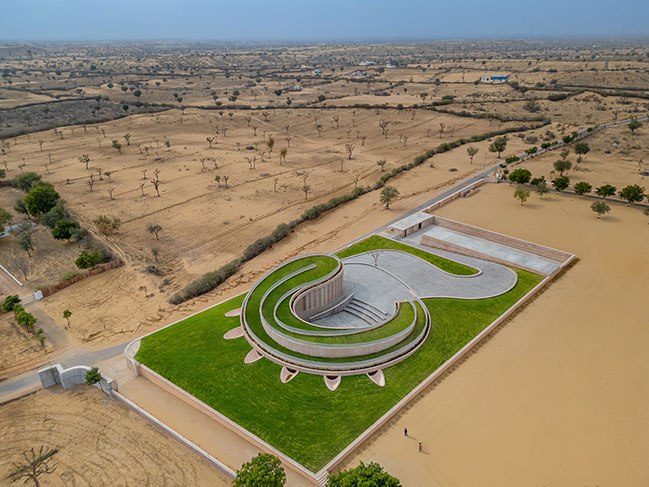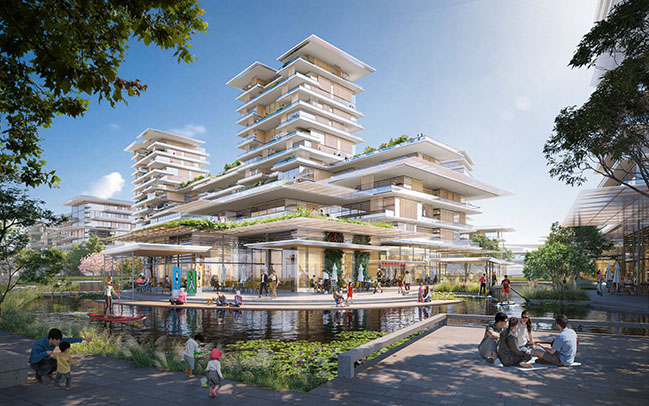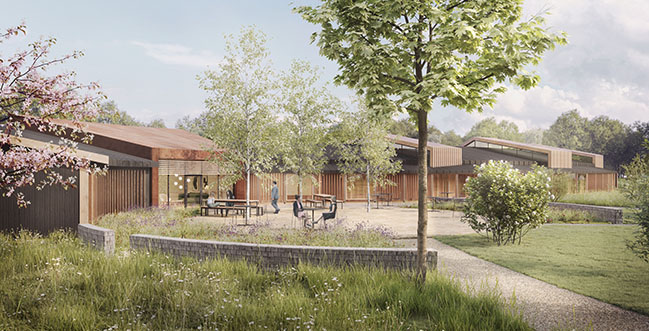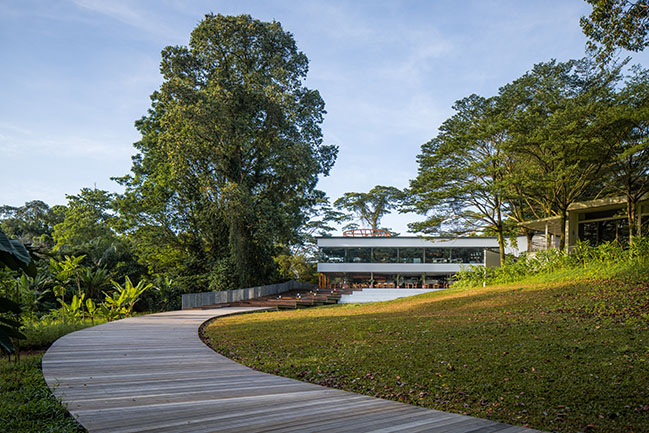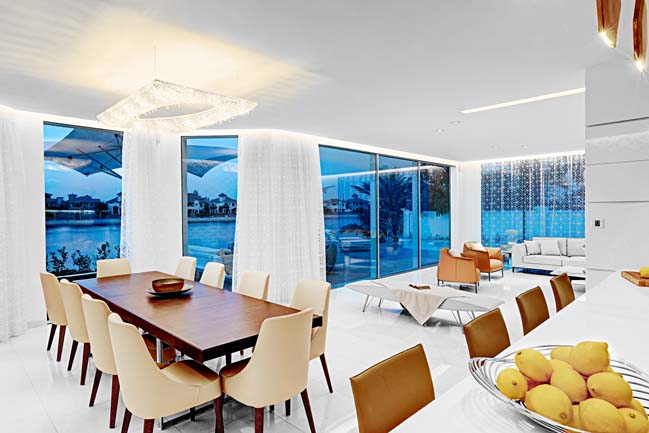03 / 18
2024
A team comprising Danish architects Cobe, Arcgency, and Drachmann, along with Danish engineers from Sweco, has been announced today as the winners of the competition to design the future Danish Parliament. The project aims to open up Denmark’s historic center of governance, creating an accessible and inviting meeting place where everyone can experience democracy up close...
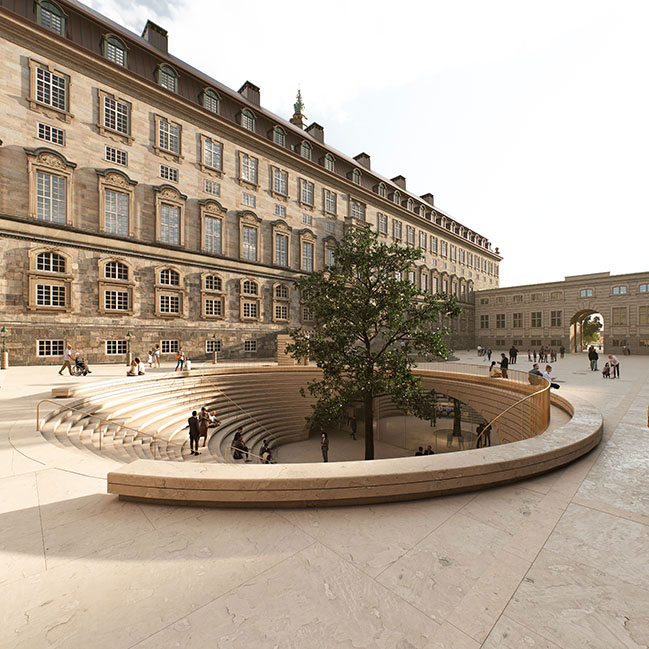
> Cobe and Yellon have been announced as winners in the competition to design Stadsljus
> The Opera Park by COBE opens in Copenhagen
From the architect: Today, the Danish Parliament and the Danish Building and Property Agency have announced that a team consisting of Cobe, Arcgency, Drachmann, and Sweco, is the winner of the competition to design the future Danish Parliament in Copenhagen.
Key project features include a visitor center allowing more citizens to visit the Parliament, where they will learn about its work, and feel inspired to take part in democracy. Additionally, plans include an underground visitor entrance with visitor facilities in the Parliament Courtyard and an underground passage between the historic Christiansborg Palace – home of the Danish Parliament, the Supreme Court, and the Ministry of State - and the adjacent historic buildings vacated by the Danish National Archive. These buildings will be transformed into modern parliamentary facilities and workspaces, an eatery and exhibition spaces.
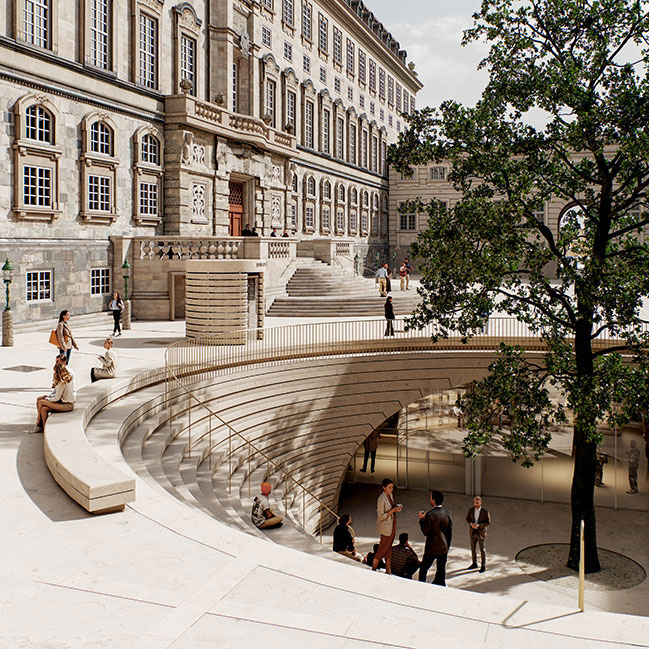
Dan Stubbergaard, Founder of Cobe and Professor at Harvard University, says: “We are incredibly proud and honoured to have been selected as the winner of this important competition, creating the future Danish Parliament. As architects, there is not a more inspiring task than being allowed to work with the physical framework for our democracy. There is an enormous and important cultural heritage to protect. At the same time, we aim to renew the Parliament. The Danish Parliament is the democratic stronghold of Denmark. Through this project, we aim to showcase the uniqueness of Danish democracy, making it open and accessible for everyone - yet still efficient, safe and secure, and to invite us all further inside its buildings, into the heart of parliamentary work, creating a democratic meeting place for all.”
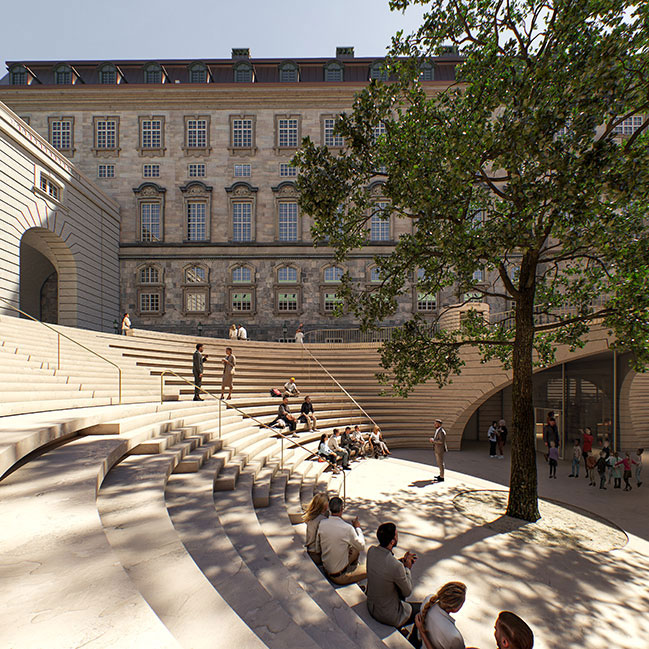
Democracy’s gathering place
Inspired by the ancient Nordic parliament known as the ‘Tingsted’, which was a highly defined outdoor space for debate, where stones and wood demarcated its borders and provided a physical framework for early governance, the new visitor entrance is designed as a circular, open meeting place with amphitheater stairs for gathering and situated within the Parliament Courtyard. The courtyard is the setting for everyday life at the Parliament - demonstrations, public speeches, media interviews and much more. The new amphitheater stairs are a place for gathering and observing the dynamic daily life of the square, meeting up before or after a visit, and a natural collection point for a group introduction to the Danish Parliament. At the foot of the stairs stands ’The People’s Tree,’ an imposing solitary tree that symbolizes the roots of democracy. A unifying, level-free pavement within the Parliament Courtyard of existing and repurposed granite slabs provides flexibility and universal accessibility to the Parliament complex.
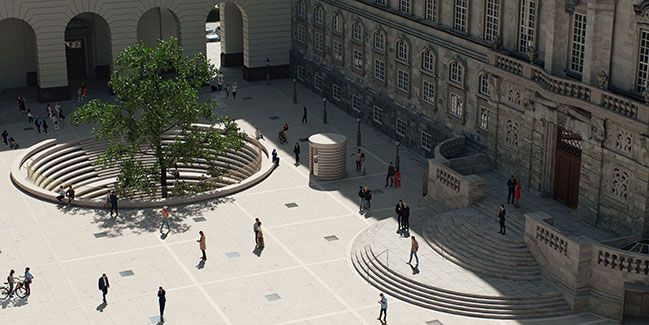
An open and secure Parliament
From the new entrance, visitors are invited into a generous, and bright underground space structured with archways, enhancing the already present use of arches within the Parliament complex while visually and physically linking the ensemble of buildings across time and within the complex. The large, flexible space includes a security zone, a connecting circulation concourse, and an open visitor area centered on an exhibition about democracy and the Danish constitution.
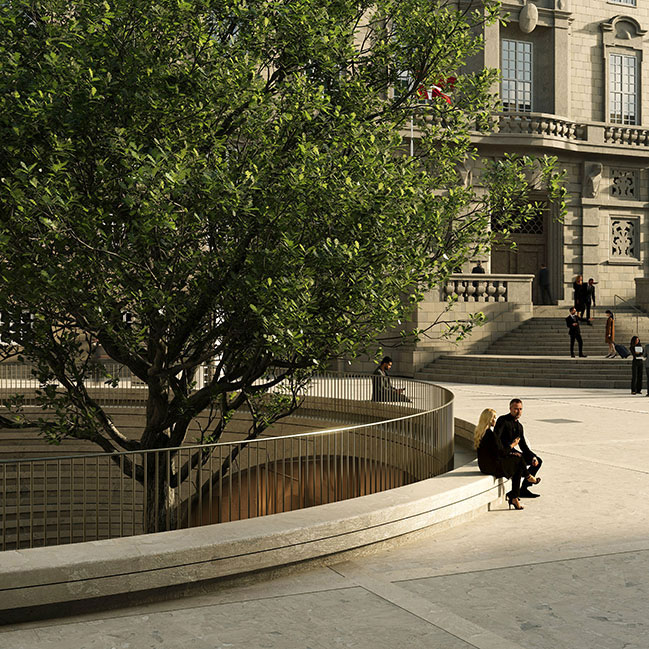
A living political house
The adjacent buildings of the National Archive will be transformed into a multifunctional facility, and will house an eatery open to all users, including visitors to the Parliament, exhibition spaces, and modern parliamentary committee rooms and workplaces, many with access for the public.
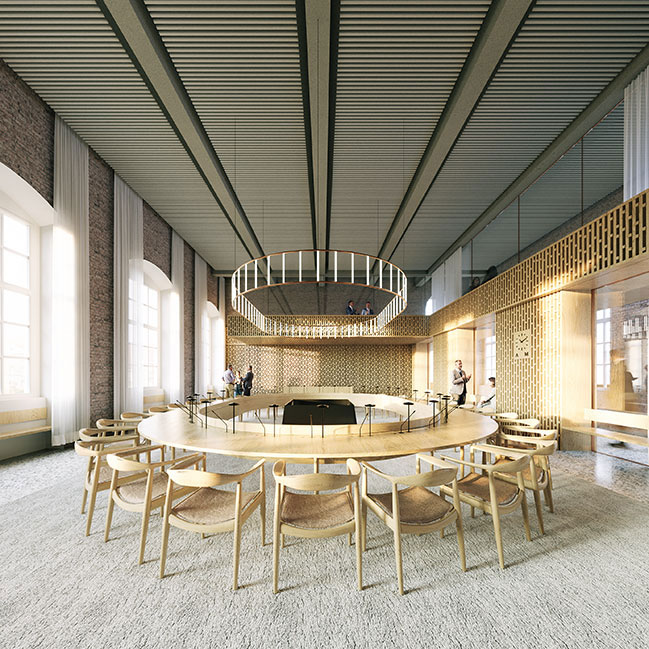
A historic transformation project
The project marks the largest construction undertaking at the Danish Parliament since the reconstruction of Christiansborg Palace in 1928. From this place, kings and queens have ruled for centuries in Denmark, and it is there that democracy was introduced, upon the signing of Denmark’s first constitution in 1849. The buildings vacated by the National Archive, originally a royal treasury dating back to 1673, also have a long history of changing use. Given the historical significance of Christiansborg Palace and the buildings of the National Archive, the project requires a careful and deliberate restoration and transformation process.
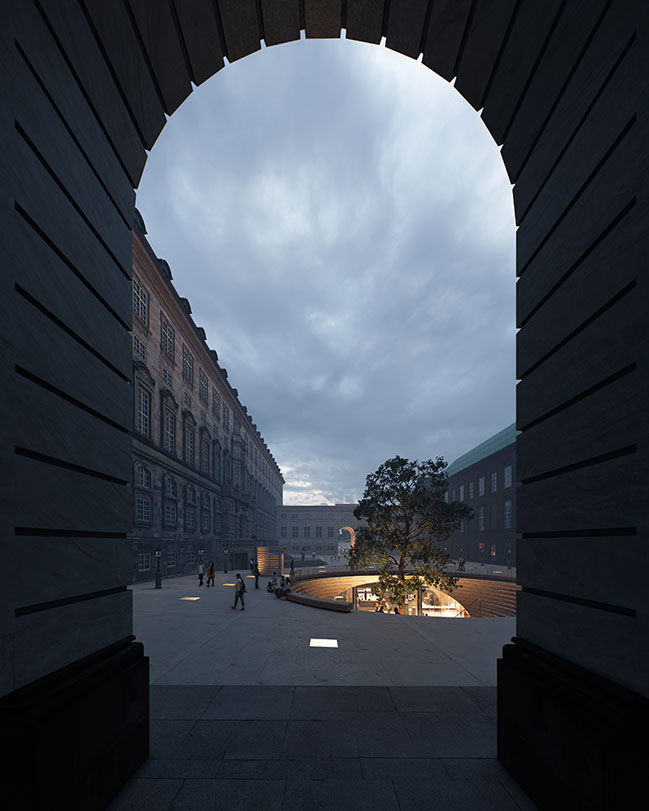
Architect: Cobe, Arcgency and Drachmann
Client: The Danish Building and Property Agency
Location: Copenhagen, Denmark
Year: 2024
Landscape Architects: Cobe
Engineer: Sweco
Images: Cobe Team
Cobe, Arcgency, Drachmann, and Sweco win the competition to design the future Danish Parliament
03 / 18 / 2024 The project aims to open up Denmark's historic center of governance, creating an accessible and inviting meeting place where everyone can experience democracy up close...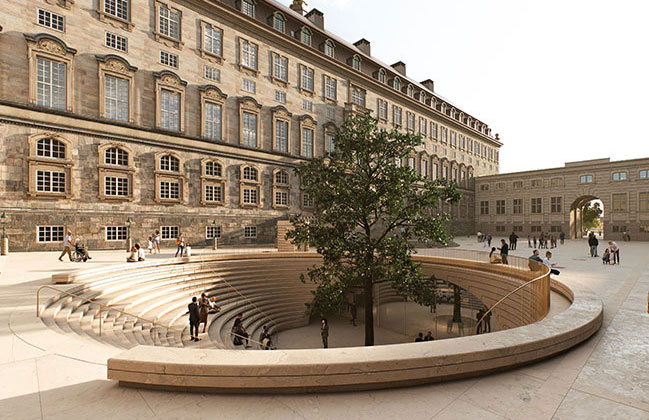
You might also like:
Recommended post: Palm 66 by Archiplexus Architecture and Design
