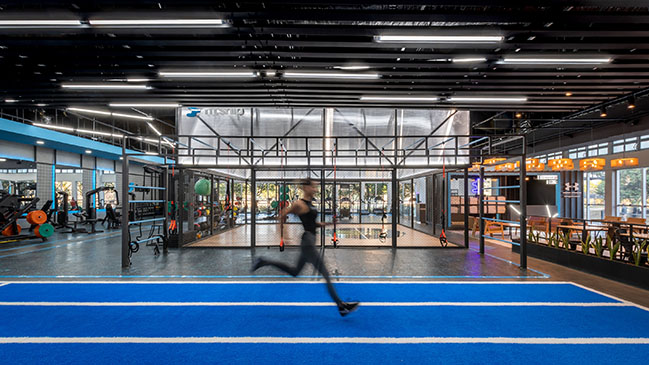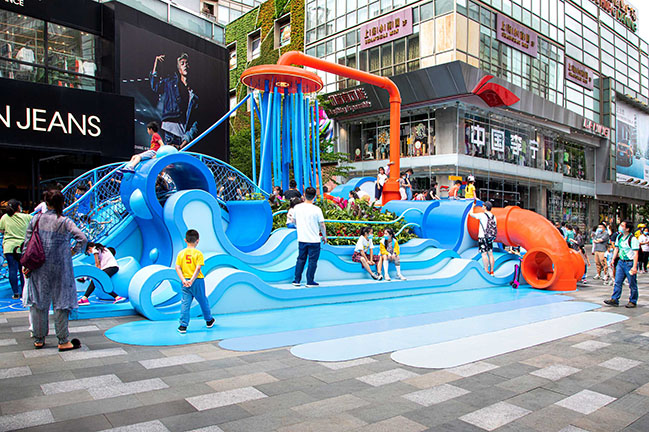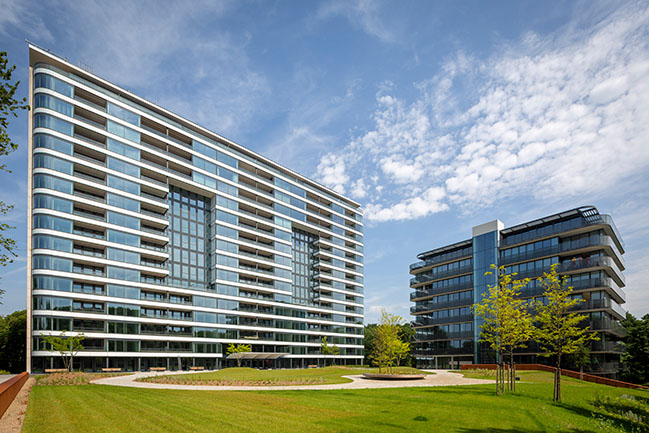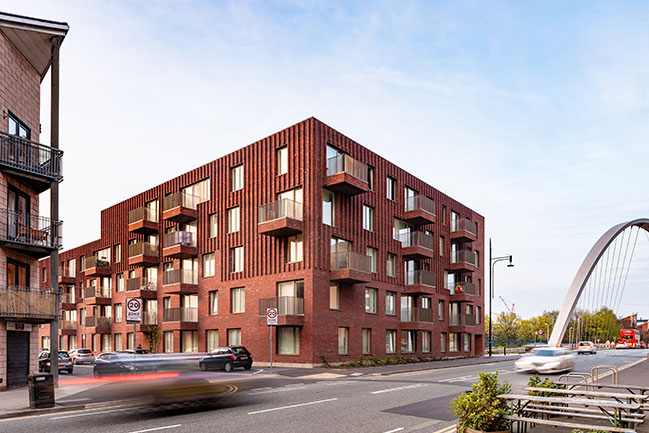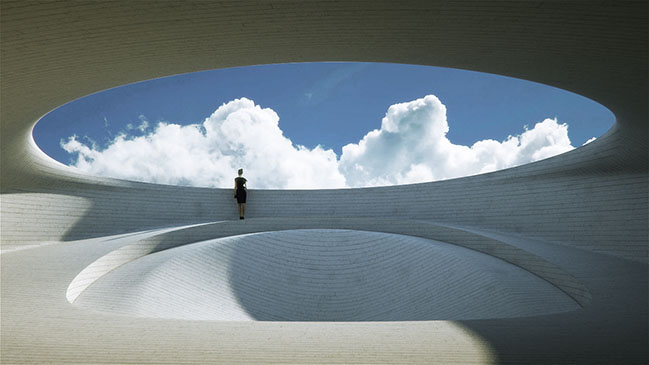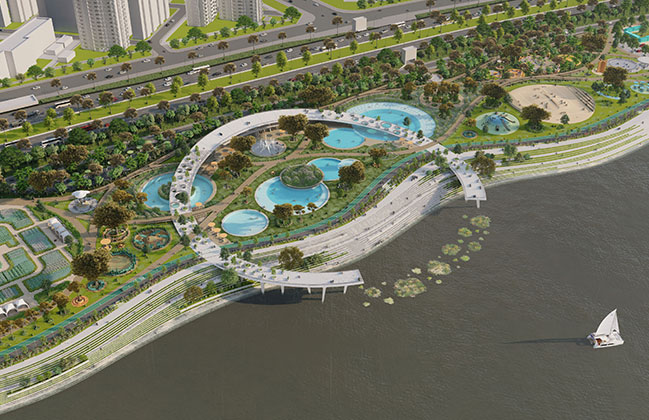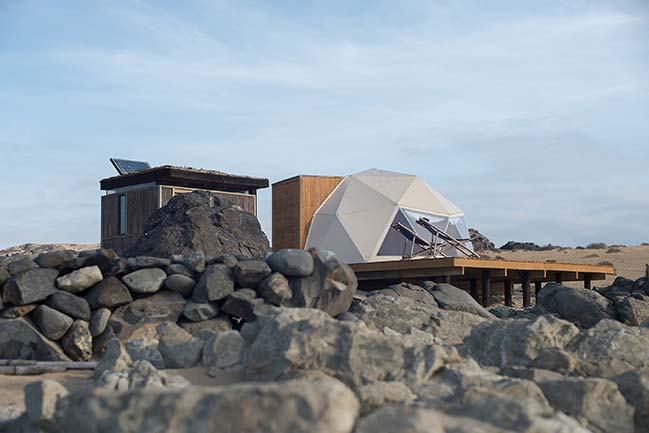07 / 10
2020
Our Belfast Waterside development, located along the banks of the River Lagan, officially granted planning approval by Belfast City Council...
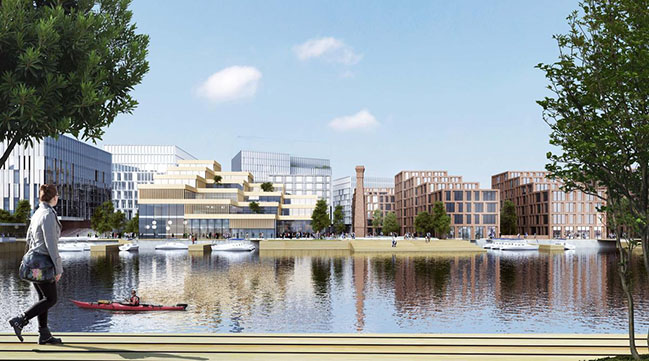
Architect: Henning Larsen
Client: Vanguard Real Estate
Location: Belfast, Northern Ireland
Year: 2018 - 2021(expected)
Team: AECOM (Structural, MEP, Traffic, Civil), JGA (Fire Engineering), Turley (Planning Consulting)
After a year in the planning approval process, our Belfast Waterside development has officially been given the green light by Belfast City Council. The 2.6 hectare site, located on the site of the former Sirocco Works, will transform an area on the east bank of the River Lagan that has been disused for nearly two decades. The scheme places the public at the heart of the development, removing existing boundary walls and improving public access to a long-hidden corner of the city.
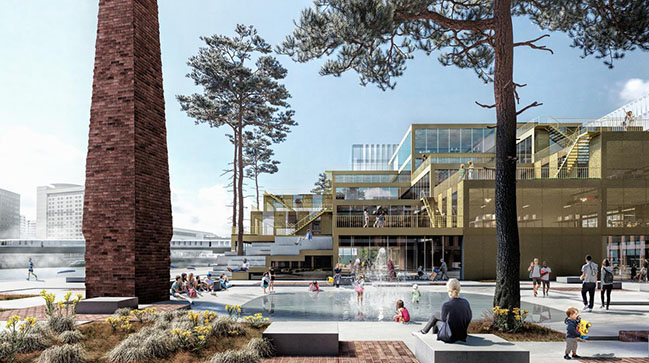
“We saw a truly special opportunity in this ambitious project to bring a Nordic understanding of outdoor living to Belfast,” explains Henning Larsen partner Jacob Kurek. “From Copenhagen, we know that harbors and rivers have enormous potential to attract and activate public life in a city. River Lagan will no longer be a division in Belfast but a connection – a hub – instead.”
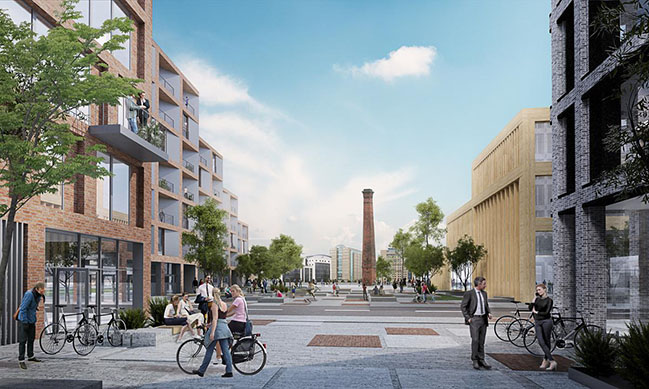
Across Europe, cities are in the process of regenerating old industrial areas along their waterfronts. The Belfast Waterside development, set over 2.6 hectares, is set to become the single largest development in Belfast’s recent history. The project aims to fully activate the potential of the River Lagan creating a year-round vibrant community complete with cultural venues, leisure and retail facilities, 750 homes, hotels and office spaces with a total build-up area of nearly 158,000 m2 (1.7m ft2).
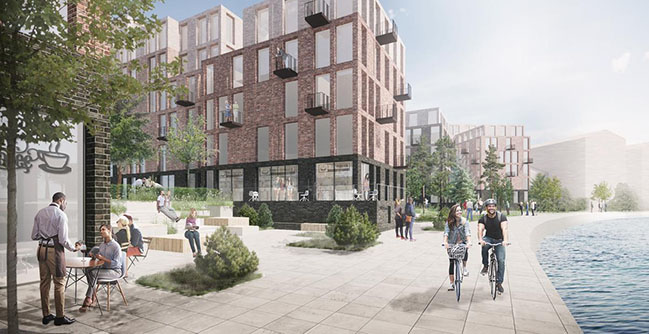
The scheme rests on a microclimate framework designed to expand the comfortable outdoor season on site from a mere 9 weeks in the year to 25. Building heights step up the further back they are from the river and, coupled with broad façade frontage along the waterfront, guides drafts over the rooftops rather than through the streets.
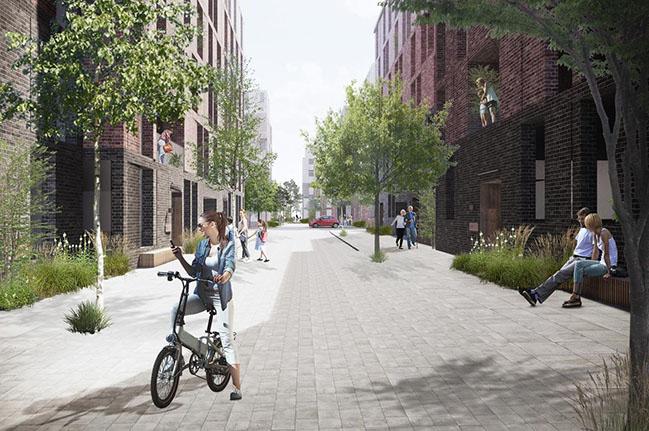
“The scale-gradient strategy is the direct result of thermal microclimate analysis,” explains Kurek. “By placing the tallest office buildings along the north, facing the railway, we will create a noise blocking acoustic barrier. The lower buildings facing south keep the riverfront pedestrian friendly and human-scaled. Every building gets a view of the water and good daylight – and people get a more comfortable setting at the ground level.”
Extending the comfortable outdoor season seems more essential a function of design than ever, as the COVID-19 pandemic and lockdown meant that the safest public spaces were ones outside.
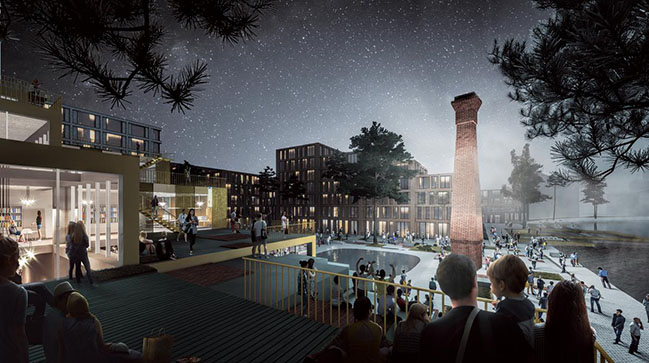
“As the city starts to reopen and begin its journey to recovery (from COVID-19), the development of Belfast’s Waterside will mark a significant step forward in Belfast’s regeneration,” said Councillor John Hussey, Chair of Belfast City Council’s Planning Committee. “The Belfast Waterside development will transform a key site which has been out of use since 1999 – providing new space for city center living and high quality office space, as well as much needed affordable housing units, ensuring it becomes a place for everyone.”
Swinford Sirocco Limited, a development group privately owned by Vanguard Real Estate, is developing the project.
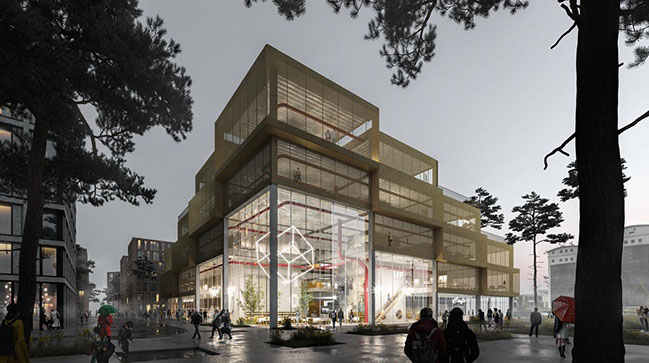
YOU MAY ALSO LIKE:
> Henning Larsen Wins International Competition for Major Tower in Central Sydney
> Fælledby - Vejlands Quarter by Henning Larsen
Green Light for Belfast Waterside by Henning Larsen
07 / 10 / 2020 Our Belfast Waterside development, located along the banks of the River Lagan, officially granted planning approval by Belfast City Council...
You might also like:
Recommended post: Piedras Bayas BeachCamp by MORAES
