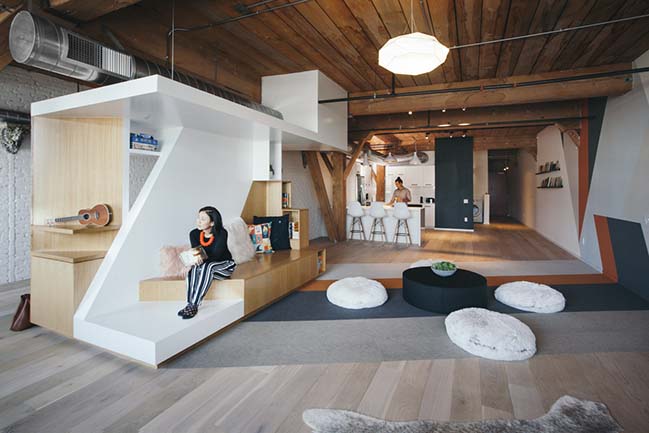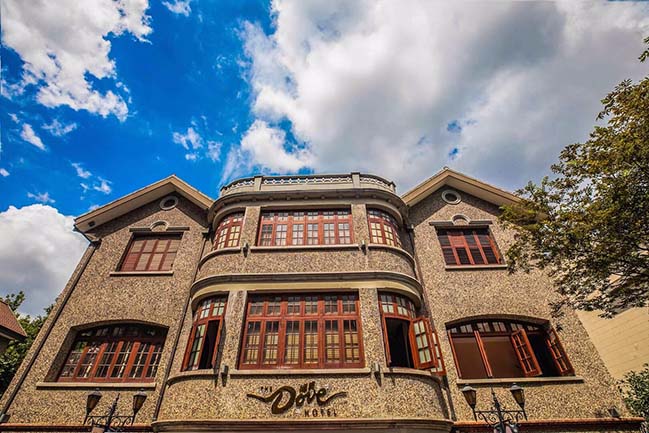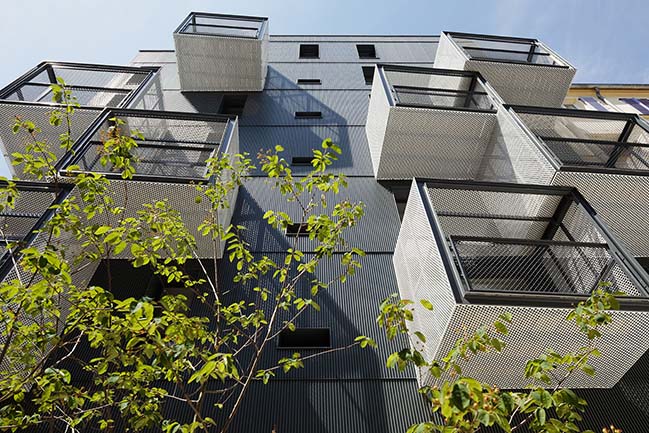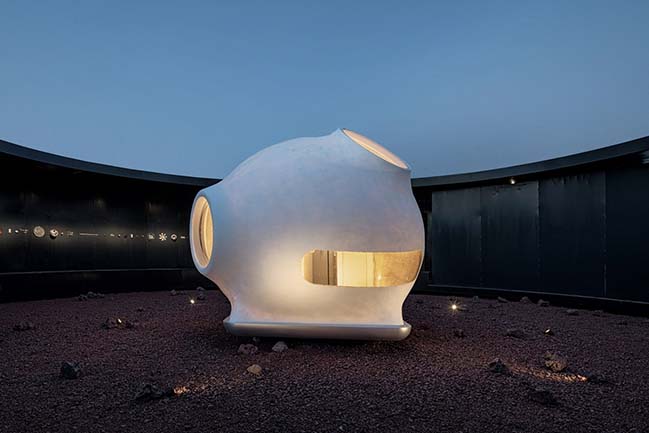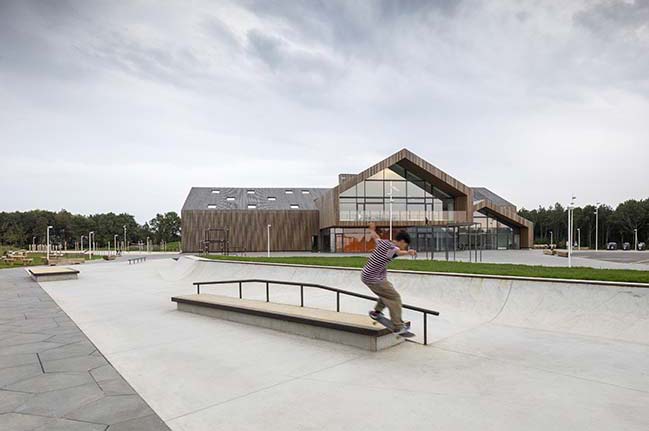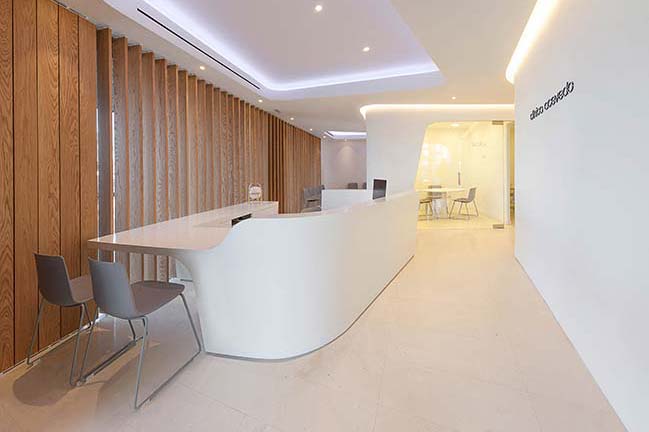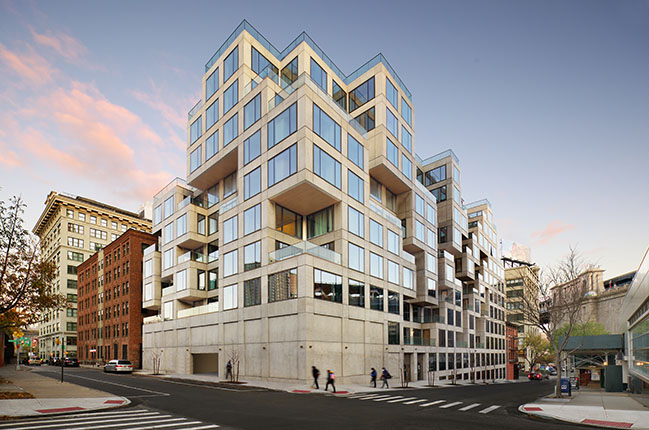10 / 13
2018
As the first Hyatt Place, which represents high-end business style in a resort city, Hyatt Place Sanya is located in Sunshine Financial Plaza, the tallest building in Sanya. This building designed by Woods Bagot is known as the oasis in the center of "China's Hawaii" due to its beautiful arc shape. The interior design of the hotel was once again hosted by BLVD, a multi-year partner of Hyatt Place.
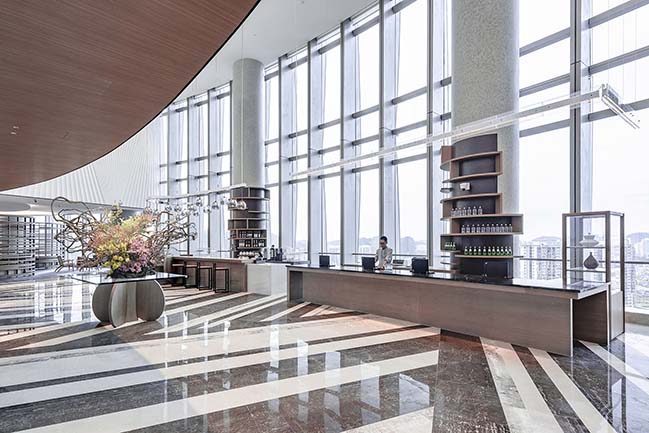
Designed: BLVD International
Client: Sunshine Insurance Group Corporation Limited
Location: Sanya, China
Year: 2018
Area: : 27,055 m2
Design Director: Honglei Liu
Participant Designer: Yuxin Yang, Ran Cao, Yisheng Xing
Photography: Dirk Weiblen
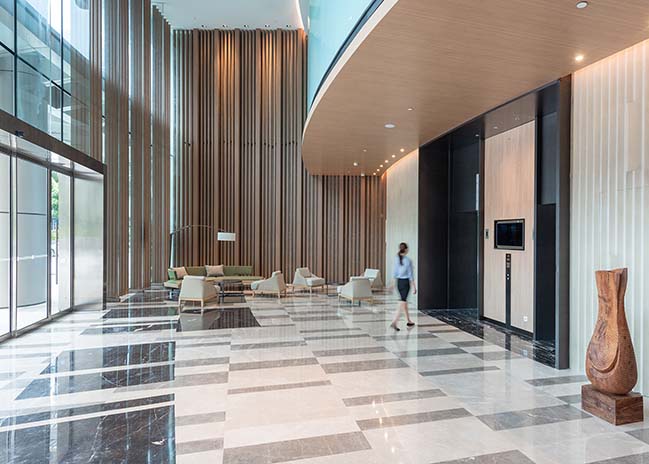
Project's description: At the beginning of the concept of architecture, interior design was carried out. By optimizing the architectural solutions synchronously, BLVD perfectly coordinated physical functions and emotional aesthetics, radiating the interior and architecture, and weaving a breathtaking journey through the tropical seaside landscape.
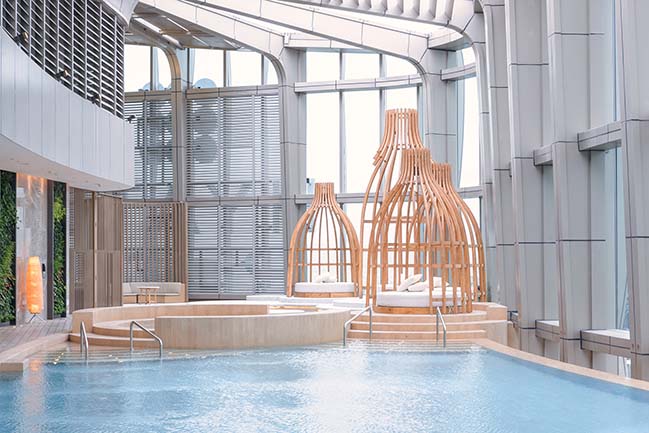
Based on the brand concept of young fashion and business casual of Hyatt Place, the design draws on the visual symbols of Sanya culture, providing guests with a fresh and natural experience. The overall shape design introduces the dynamic "waves" into the still space. It continues and expands in the body of the heterogeneous buildings that are also full of changes, which wakes up fantastic time of business travel. Imagery such as oceans, beaches, and natural forests is applied to furnishings in different areas. The soft and vivid colors and the unique and comfortable textures combine to create lively scenes of lively aromas, stirring the song of the mellow seaside city.
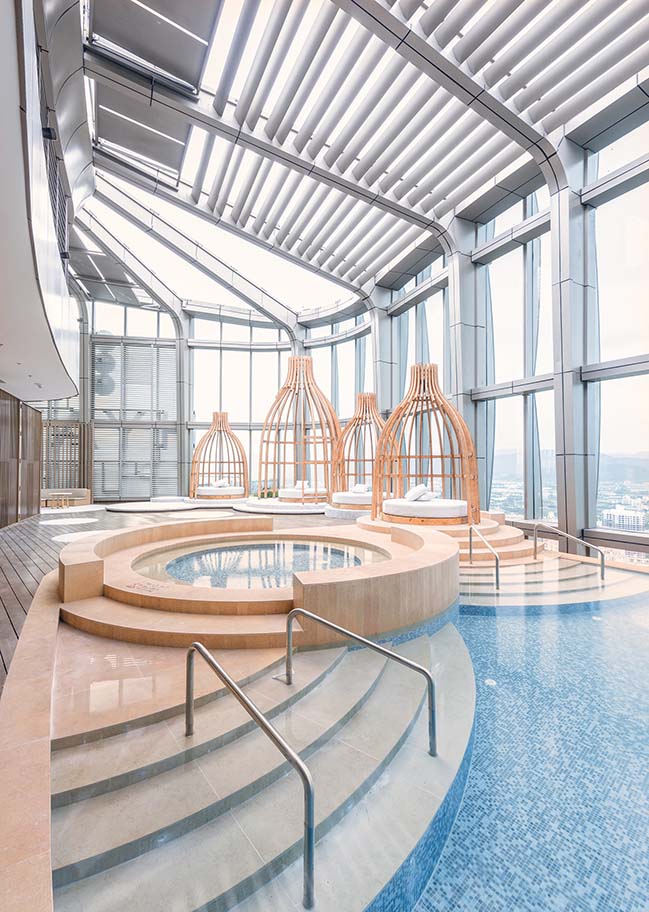
The lobby on the first floor creates a simple and comfortable space with restrained and concise design language, allowing the rush of journey to disappear into the hotel. Wave-shaped curved ceilings, sandstone texture walls and sculptures of fish tail shapes open the story of travelers and Sanya in silence.
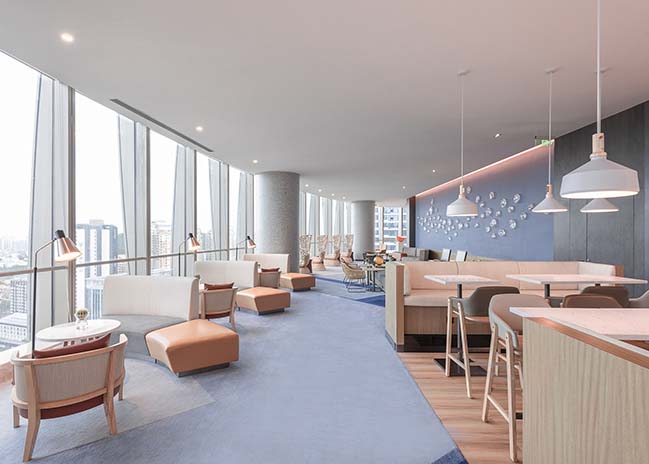
The reception lobby undertakes the temperament of the first-floor lobby and seeks new breakthroughs and balances. The wooden reception desk and staggered marbles set the tone for stylish business. The gradient art laminated glass surrounding the elevator hall sparks the rhythm from the sea to the beach. The bar area stands side by side with the reception desk, surrounded by a hemispherical metal chandelier that increase spatial change. Rare arc modeling is particularly smart here, which offer a palce for clients to drink and gossip, experiencing the fame of Sanya resort.
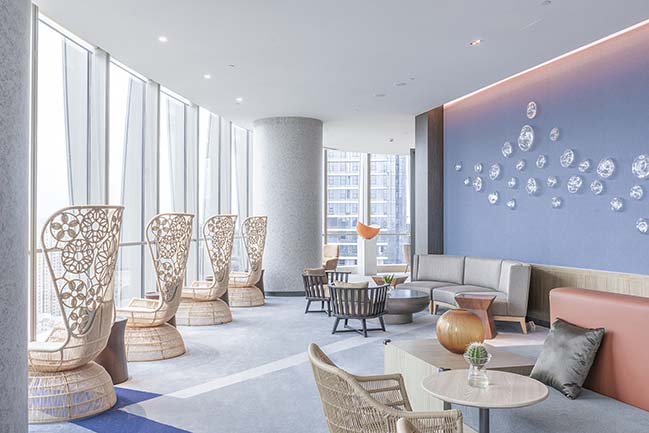
The recreation area without the design of the main lamp is simple and clean. It achieves a precise balance between being alone and gathering together, vacation and business. Intentional ceilings, textured sidewalls, partitions of bamboo baskets and other symbols with distinctive cultural imprints make the recreational areas meet the functional needs, but also coincide with regional contexts, architectural styles and the environment.
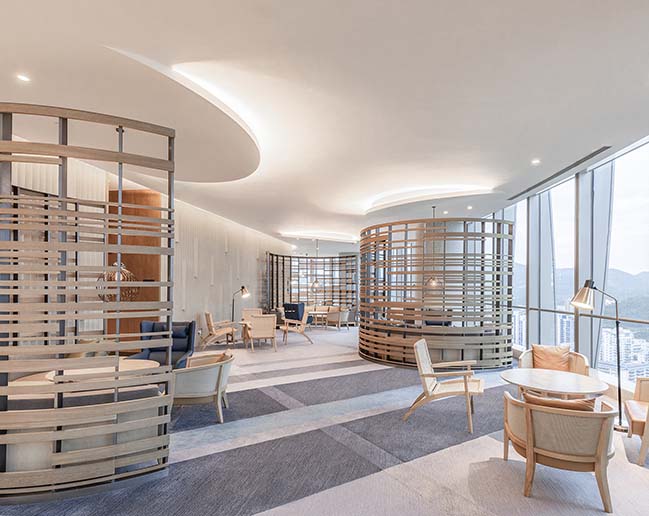
The Restaurant highlights the brand's vitality in a stylish and light tone. The diversity of seats, lighting, and floor materials eliminates the embarrassment of irregularly shaped and oversized areas in the restaurant, giving more freedom of choice. The open social experience and the unimpeded penetration of natural light create a relaxed atmosphere of "a home from home". Glossy, matte, texture-filled marble and all kinds of carpets are laid out in the same linear design language, echoing the curved design of the building. The lively and bright marine decorative painting breaks the tranquility of the space, and the visual beauty brought by impact enriches the spatial level. The restaurant room area is surrounded by wooden grille, which not only achieves the definition of space but also does not affect the visual penetration. A fan-shaped wooden grille, with the charm of Chinese civilization, has completed the conversion of the private dining room to the open dining area between opening and closing.

The tall and transparent patio opens the curtain of the room. The large area of wood grain aluminum and glass enriches the space vision. The design of the rooms is elegant and simple, and the light wood color outlines the elegant atmosphere of the overall space. The green decorative painting and the wavy texture carpet created by the lamination process become the musical notes of the space. It harmoniously harmonizes with the invincible seascape outside the exquisite terrace and brings the sleeping experience of the exclusive coastal city.
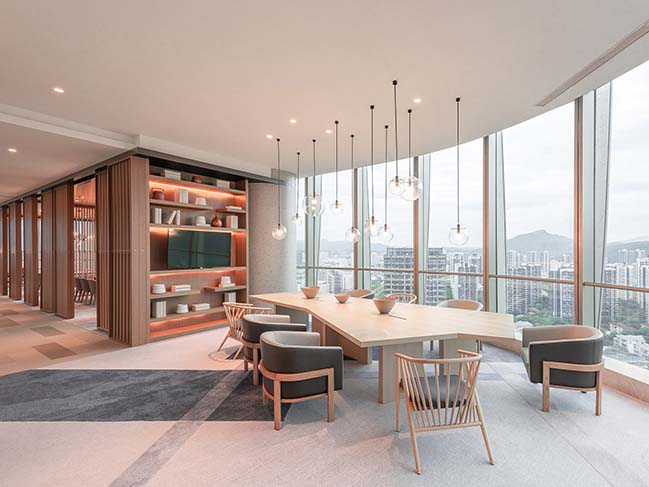
At the edge of the earth, at the peak of Sanya City, the open-air swimming pool on the top floor turns waves and whirlpools into large and small circles, breaking the inherent squareness and dullness of the swimming pool. The lounge area originated from the fish sculptural shape, the surrounding green plants, the local gravel stone and the staggered paving of the wood blur the interior and exterior boundaries, making it easy to transition into nature. The rooftop garden terrace can be used as a place for large gatherings. Looking out over the window, guests can see tropical coastal city scenery while feel great comfort and tranquility.

The greatest pleasure for people to travel is to experience different cultures in different places. Through the extraction and interpretation of the cultural features of Sanya, the designers infuse freshness into Hyatt Place, making the seriously boring business hours in the busy CBD light and fluid. While leading a new round of business travel vacations, the design brings inspiration for daily work and travel: There are more possibilities for life.
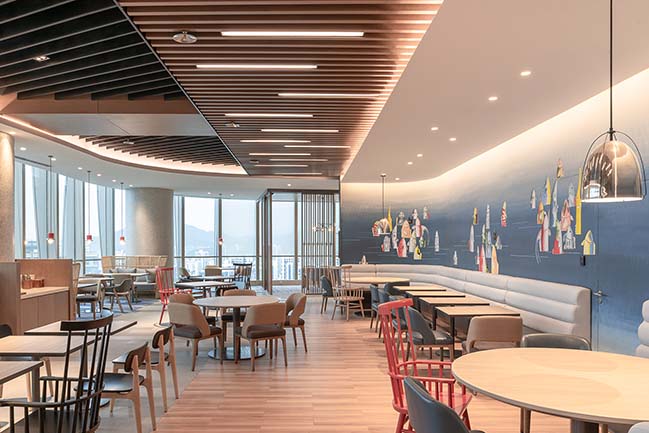
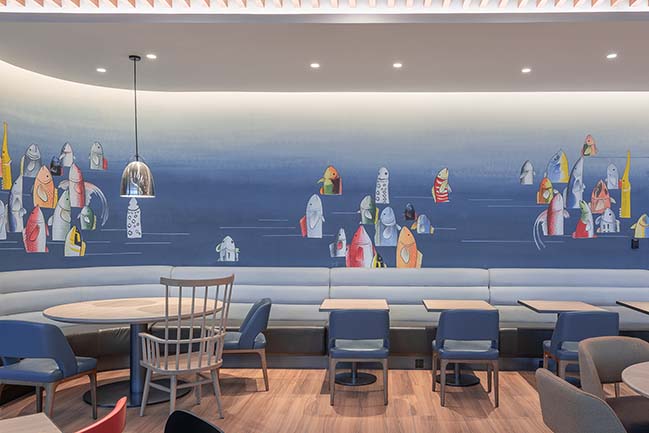
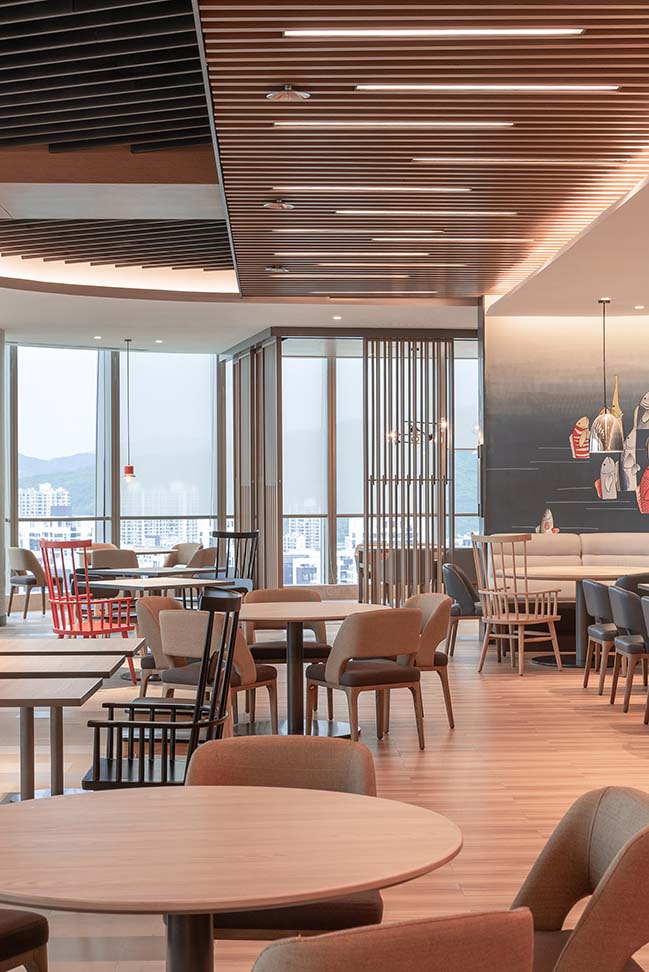
> You may also like: Shenzhen C Future City Experience Center by CCD/Cheng Chung Design (HK)
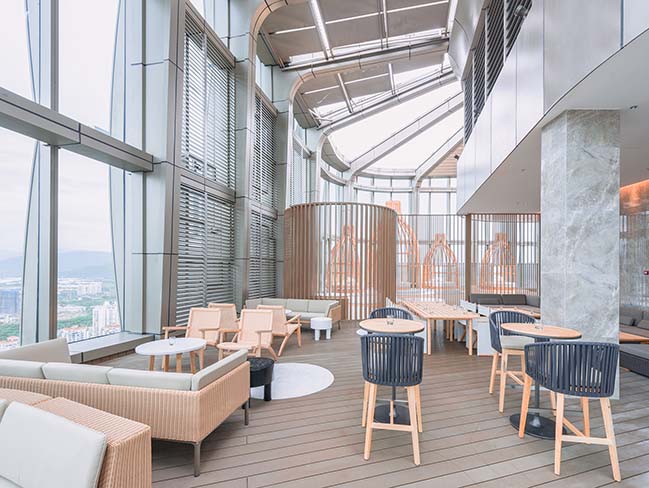
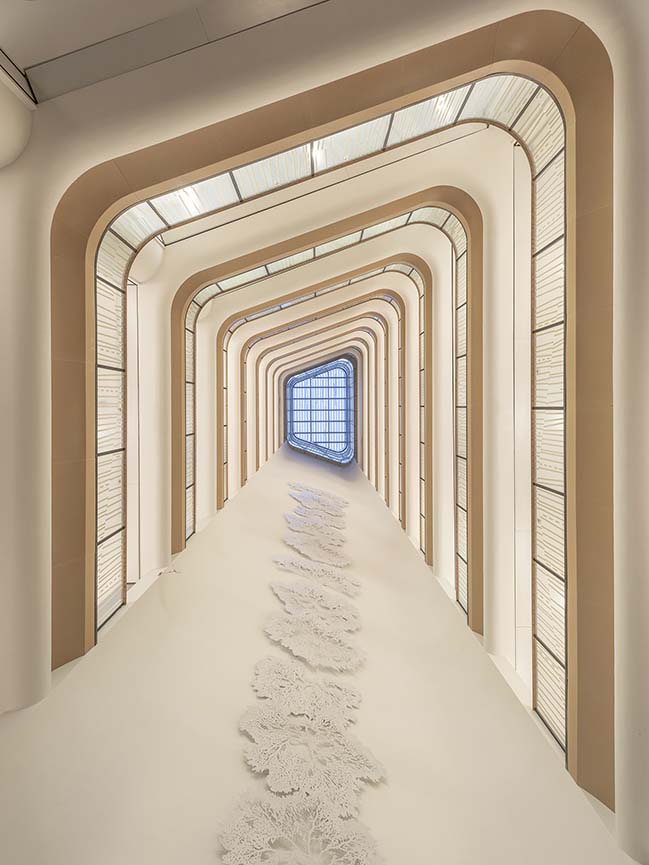
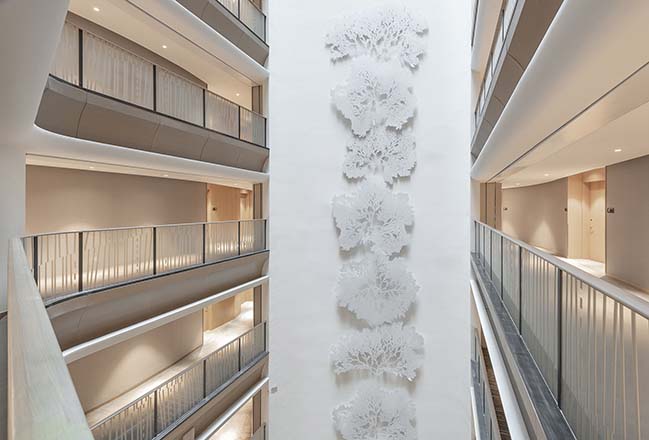
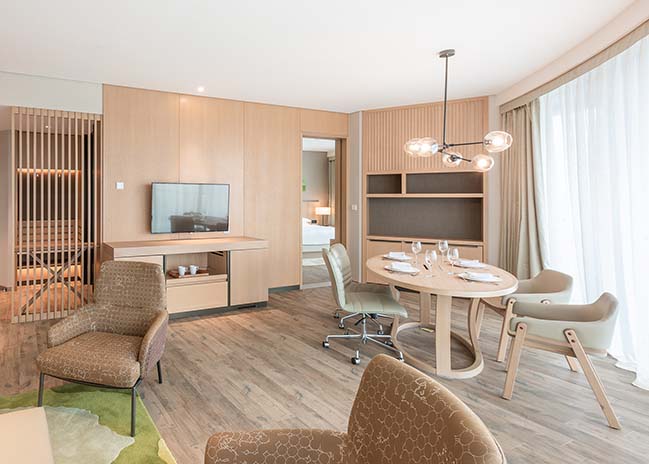
> You may also like: Chao Hotel Beijing in a New Cloak by gmp Architects
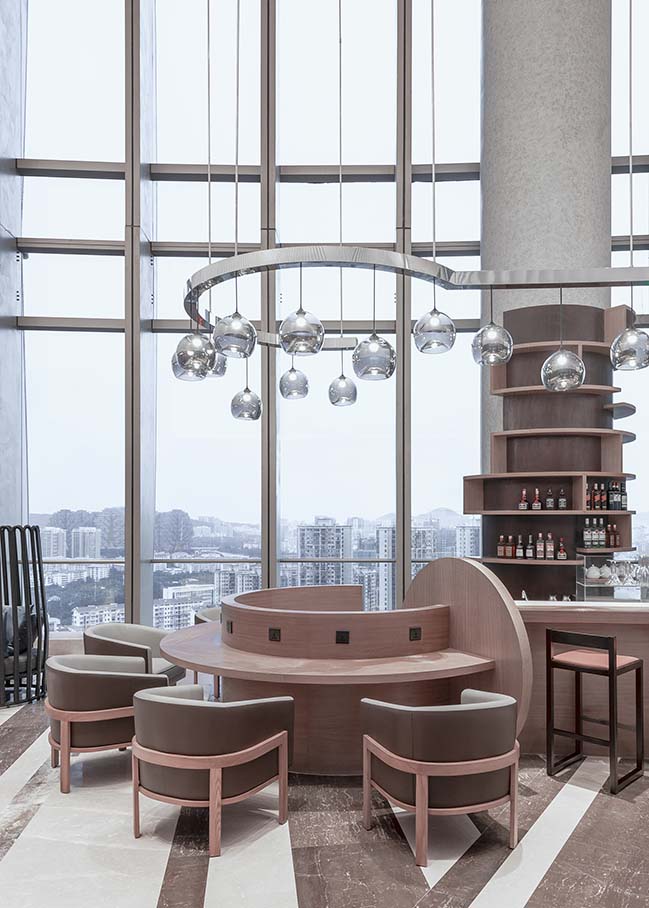
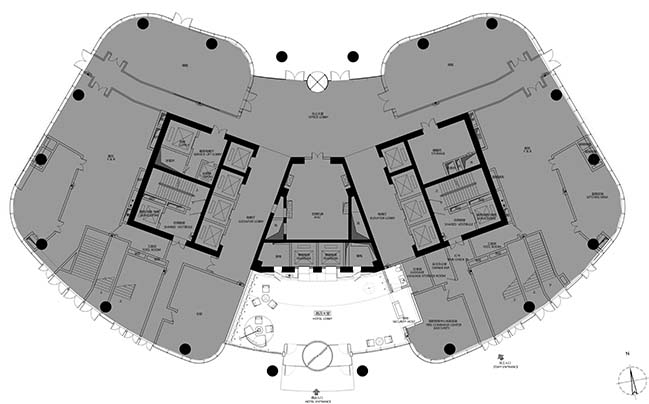
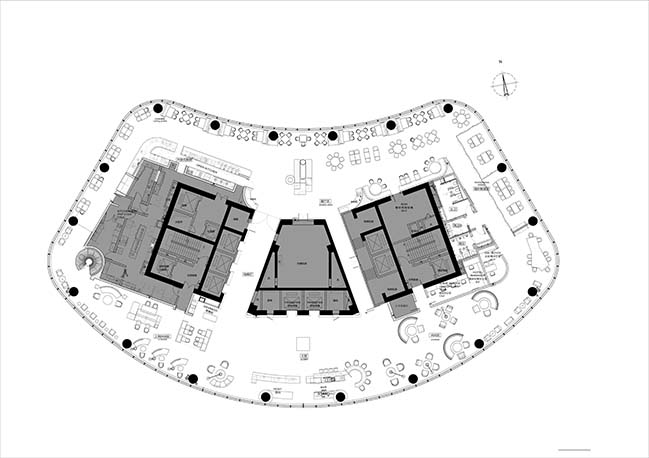
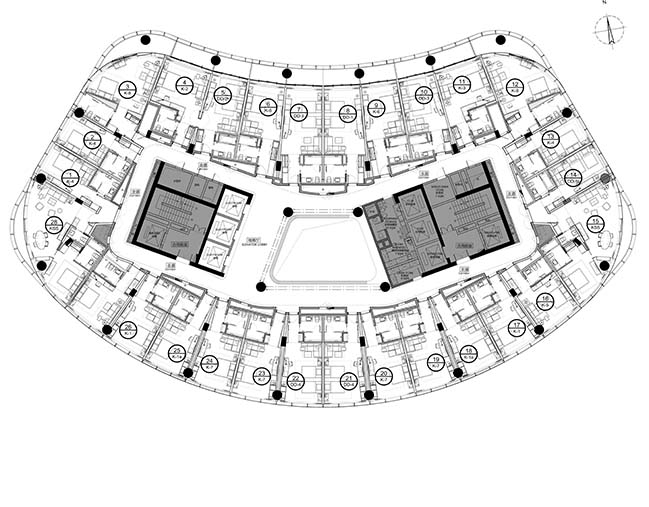
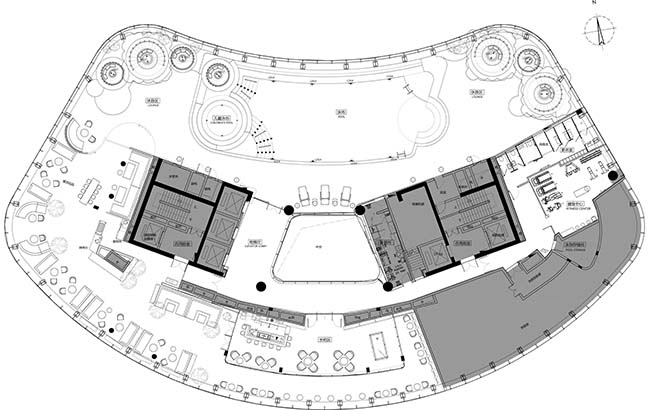
Hyatt Place Hotel Sanya by BLVD International
10 / 13 / 2018 The interior design of the Hyatt Place Hotel Sanya was once again hosted by BLVD, a multi-year partner of Hyatt Place
You might also like:
Recommended post: ODA Completes Rubik's Cube in DUMBO at 98 Front Street
