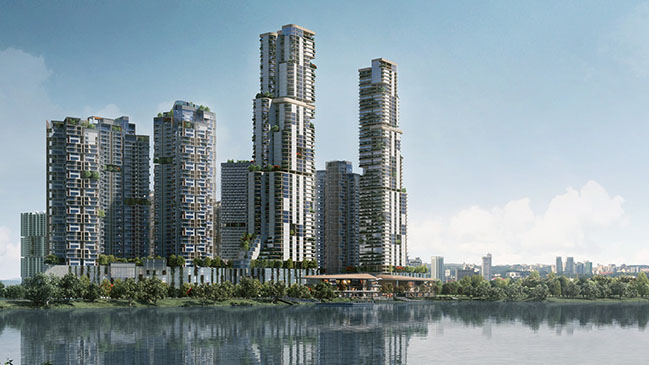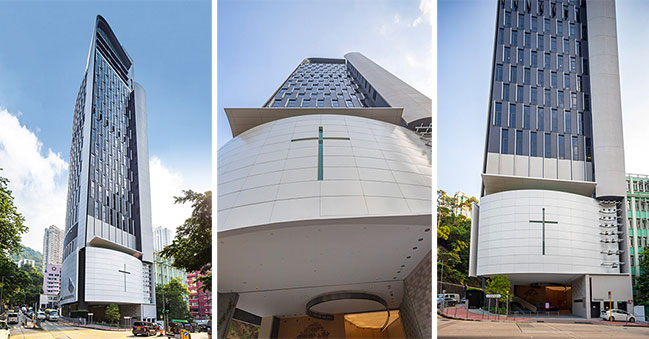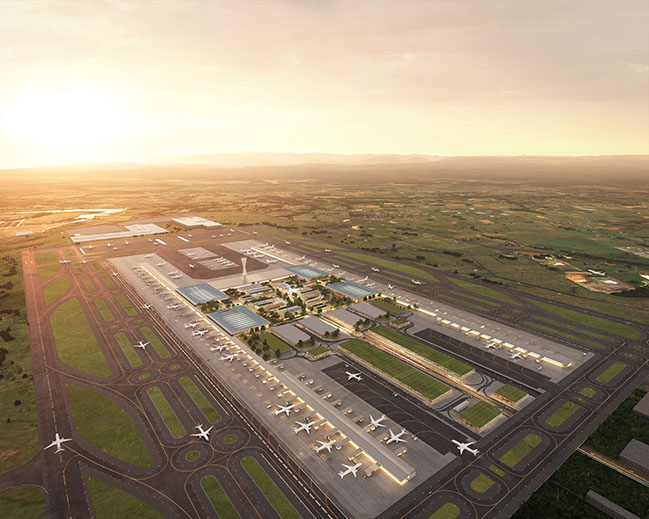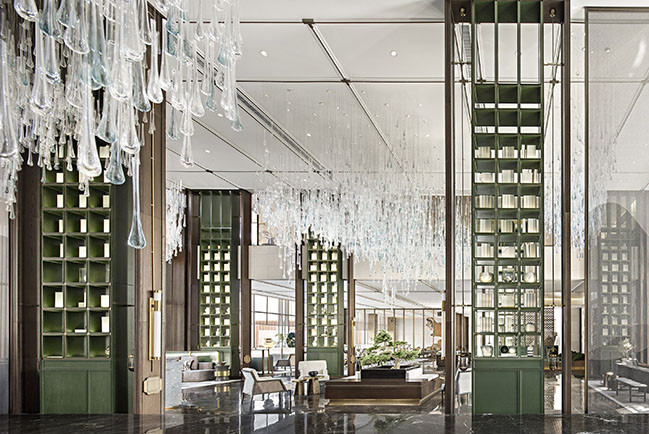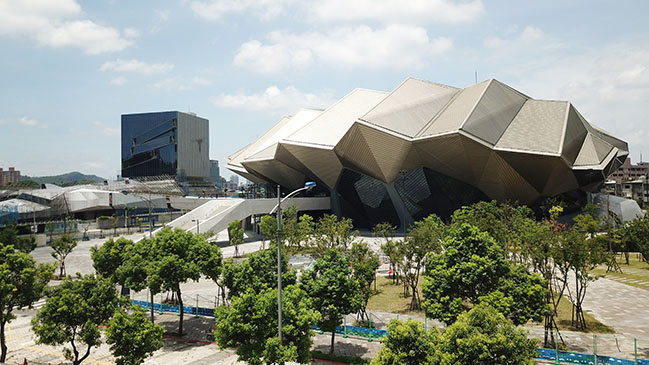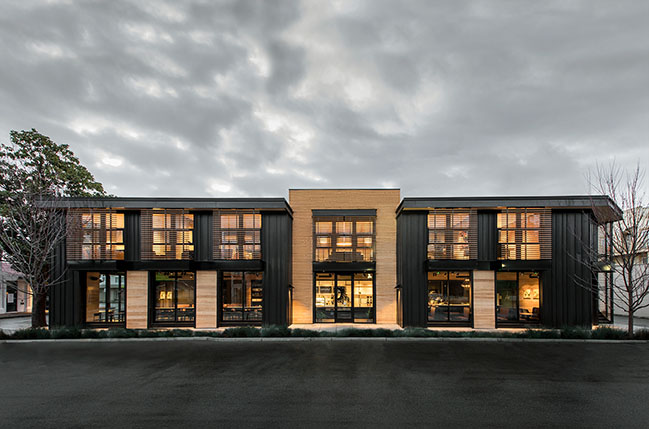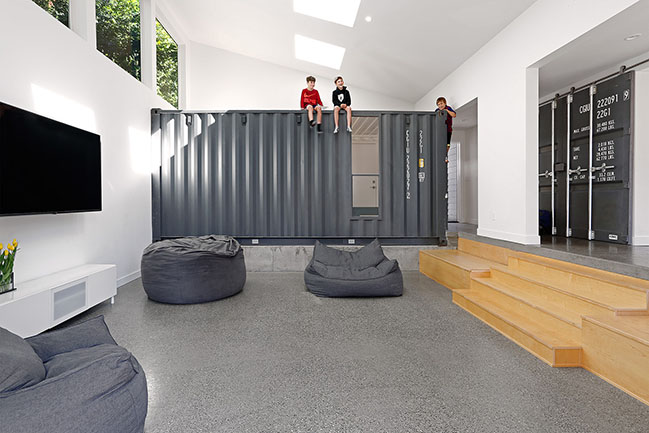11 / 02
2019
In rethinking a 7-storey office building for a leading agricultural trading company, we envision a new workplace experience by approaching the design with a concept of the ‘rice terrace’ that becomes an architectural embodiment of the company’s philosophy and business operation.
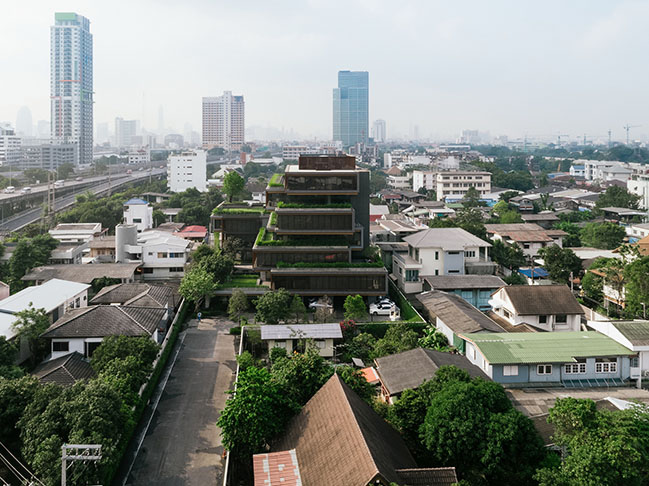
Architect: Stu/D/O Architects
Client: Inter Crop Co.,Ltd.
Location: Bangkok, Thailand
Year: 2018
Site area: 2,450 sq.m.
Built area: 3,500 sq.m.
Team: Apichart Srirojanapinyo, Chanasit Cholasuek, Supachart Boontang, Patompong Songpracha
Landscape Architect: Field Landscape Studio
Structural Engineer: Wasan Thongpoon
Mechanical Engineer: MEE Consultants
Consultants: Rising Group
Contractor: Chaiwat Construction
Visualizer: Stu/D/O, DOF
Photography: Stu/D/O, Chaovalith Poonphol
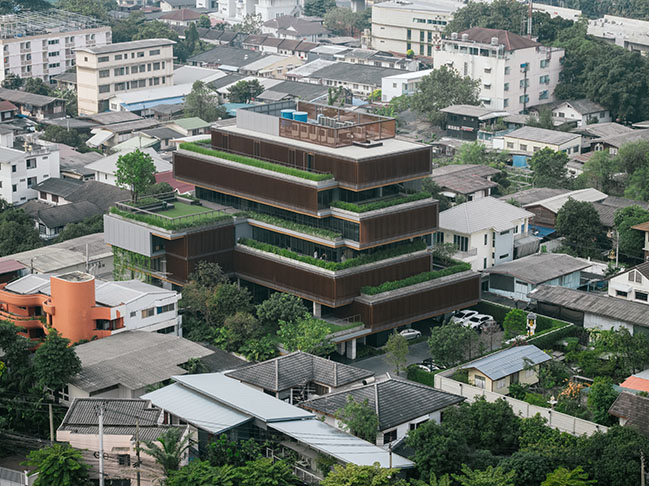
From the architect: Due to various site restrictions such as setback regulations, height limits, and the unusual site boundary, it became necessary for the architectural massing to be efficient in order to fulfill the functional requirements of the company.
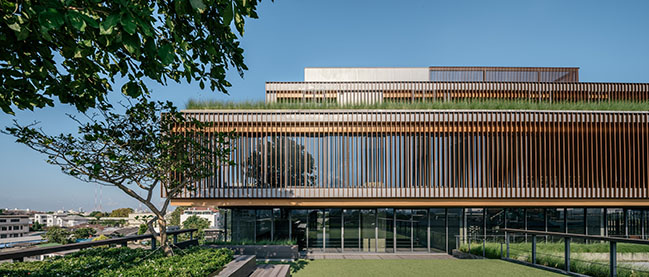
This was resolved by shifting the mass of each floor to slightly different from each other, creating a series of overlapping cantilevers and terraces. The simplicity of the stacked terrace has become a sophisticated solution allowing the local flora and fauna of the outdoor landscape to permeate into multiple areas and functions of the architecture.
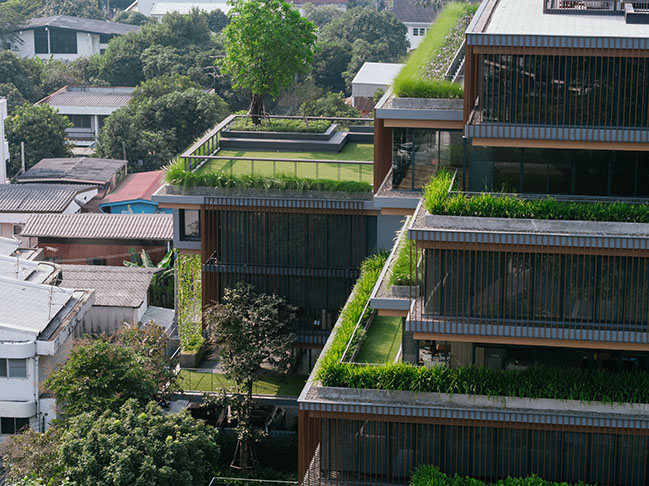
These ‘rice terraces’ become a flexible common area for all, encouraging an awareness of place to foster a sense of belonging and shared identity for the company as a whole.The overhanging eaves provide ample of shading for gathering, sharing, working outdoors during the day which allows for multiple and diverse use of space. This provides a natural and intuitive atmosphere for the overall workplace inciting connectedness and interaction over compartmentalization; dissolving the boundaries between the interior and the exterior.
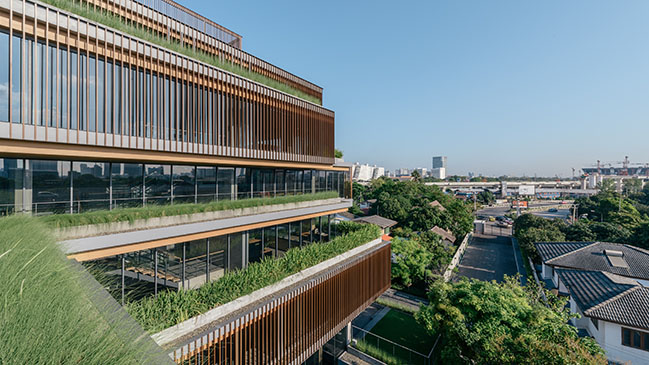
Beyond functionality, we have created an environmental design strategy in accord with the tropical climate of Thailand. One of this feature includes the aluminum vertical fins of the facade that has become a multi-mediator between the exterior and the interior. In calculating the sun angle and its cycle, the dimensions of each fins was calibrated to resolve the orientation of the sun’s ray in all directions.
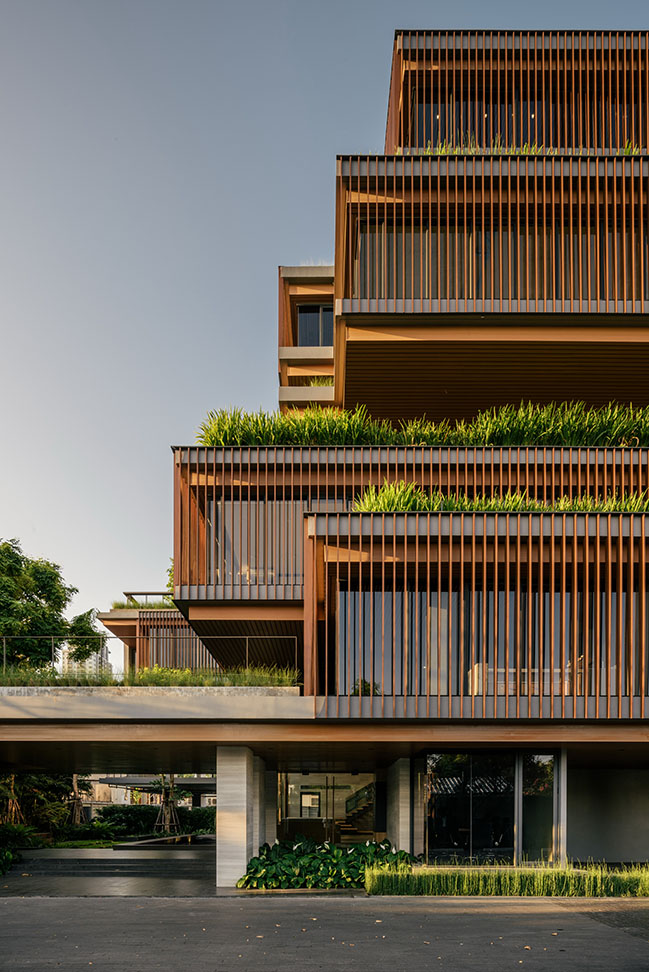
More than a shading device, it also acts as a passageway for natural ventilation, and a privacy filter from the neighbouring residences. These vertical slats help to significantly reduce the reliance on air-conditioners by filtering over-exposed light and excess heats from the sun.
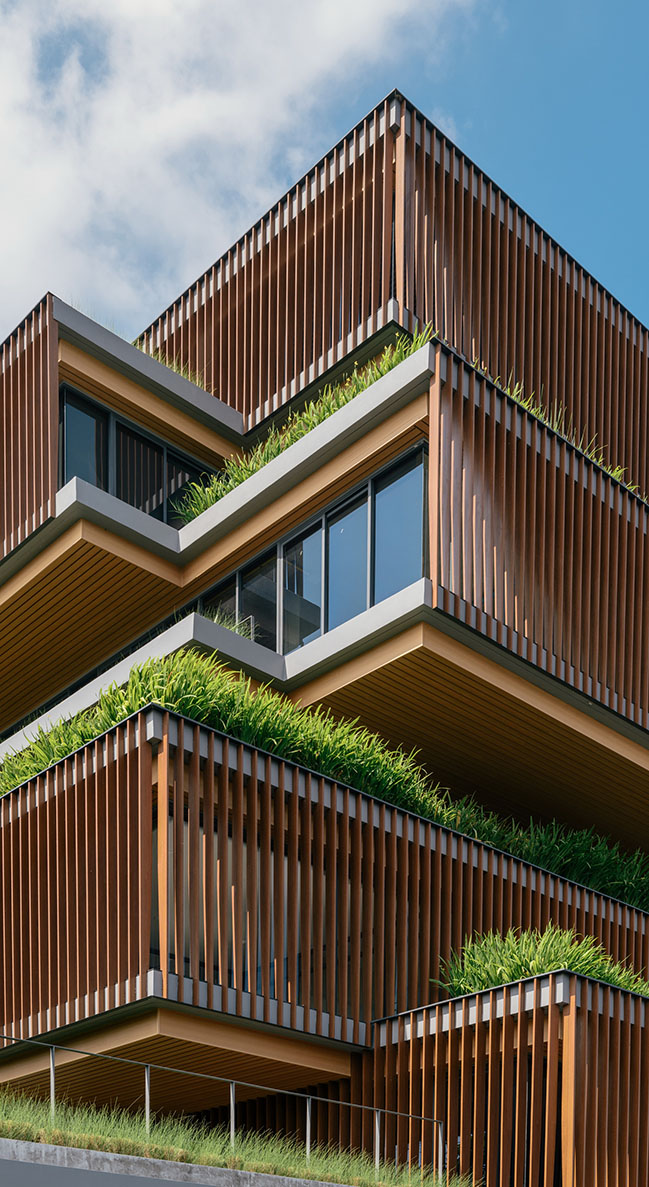
The sheer mass of the ‘rice terrace’ on each floor also helps to soften the cooling load of the building acting as a completely natural insulation from the direct heat gain. This results in the creation of a microclimate for the building which helps to neutralize the imbalanced climate conditions that may arise.
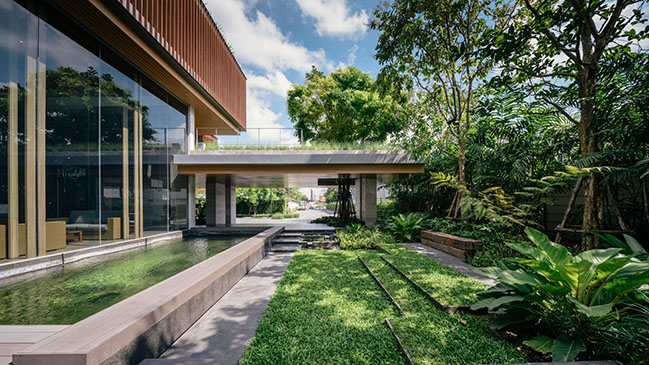
We envision a working environment that is distinct from a typical office building, not only by seeking to create a new working experience that can become a catalyst to increase the quality of life for each office member, but also to extends beyond the site to become a green space for the surrounding context as well.
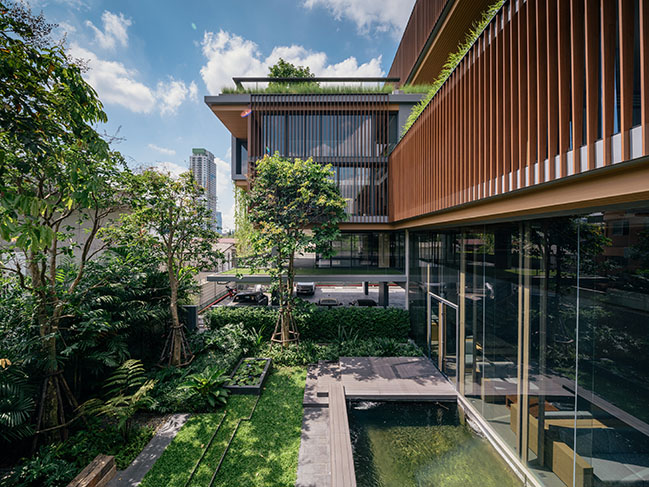
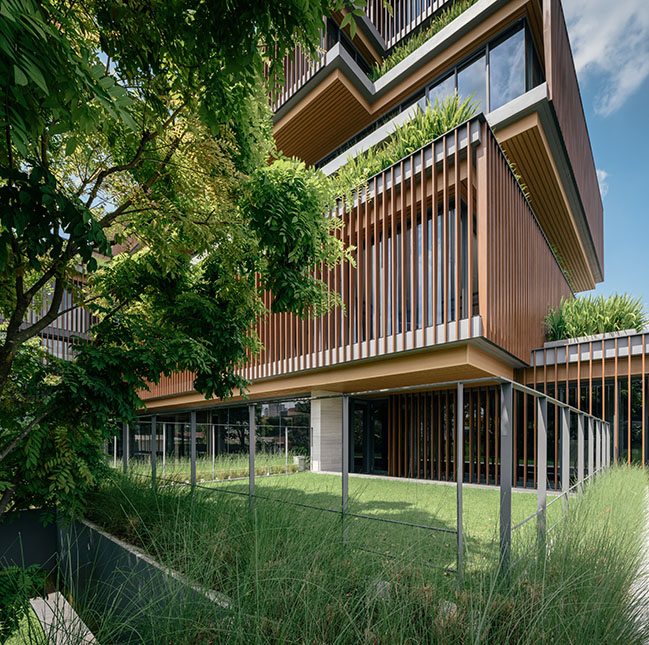
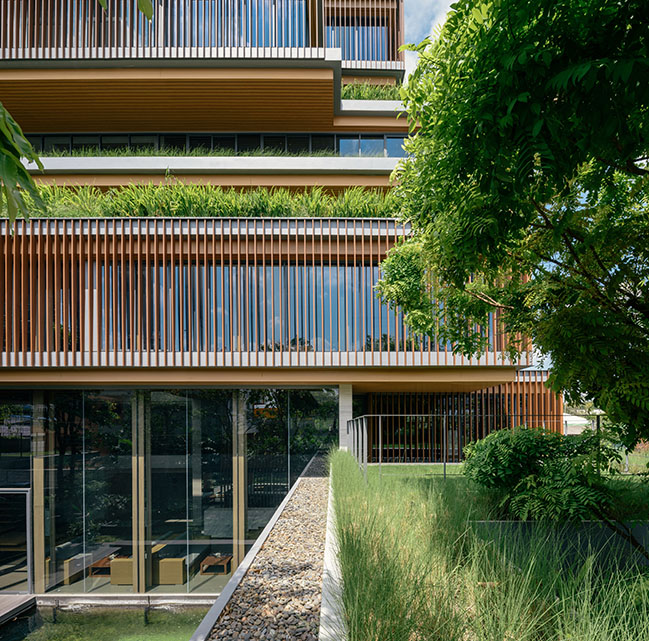

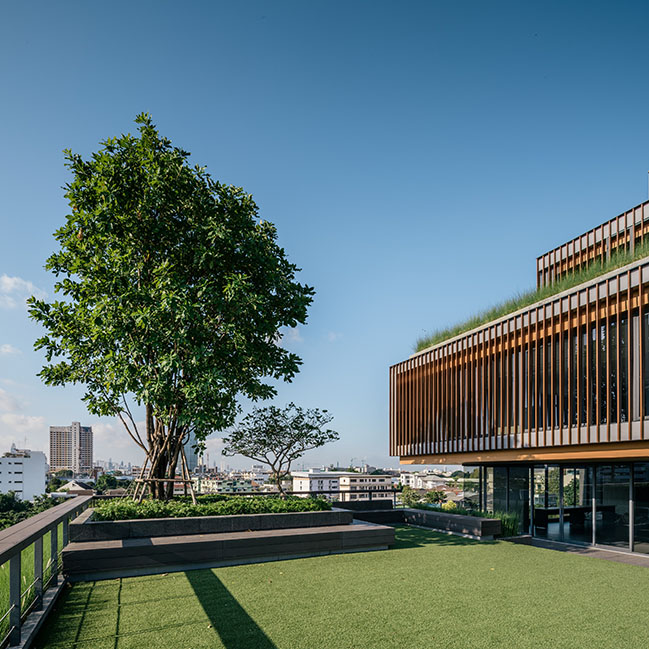
YOU MAY ALSO LIKE: Aperture House by Stu/D/O Architects
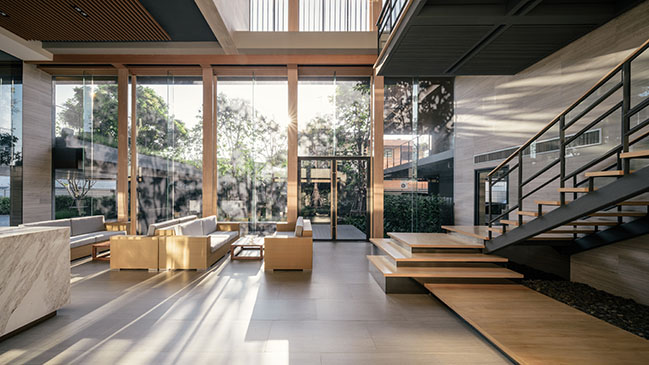
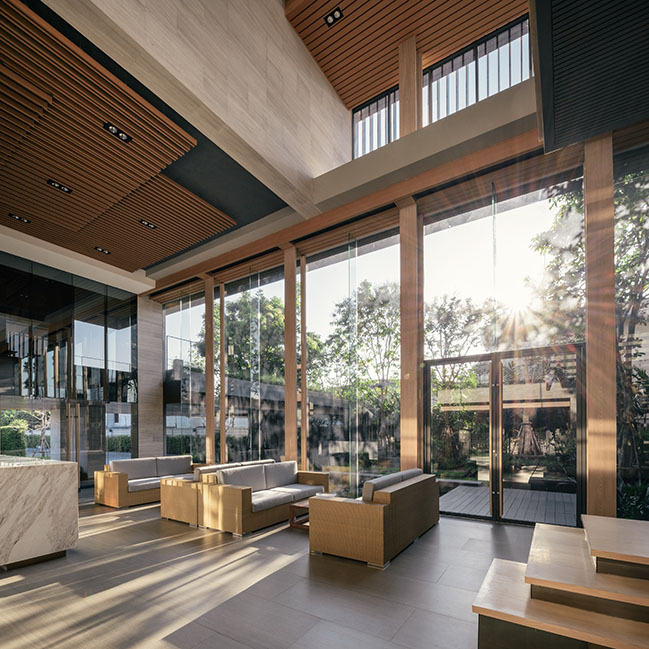
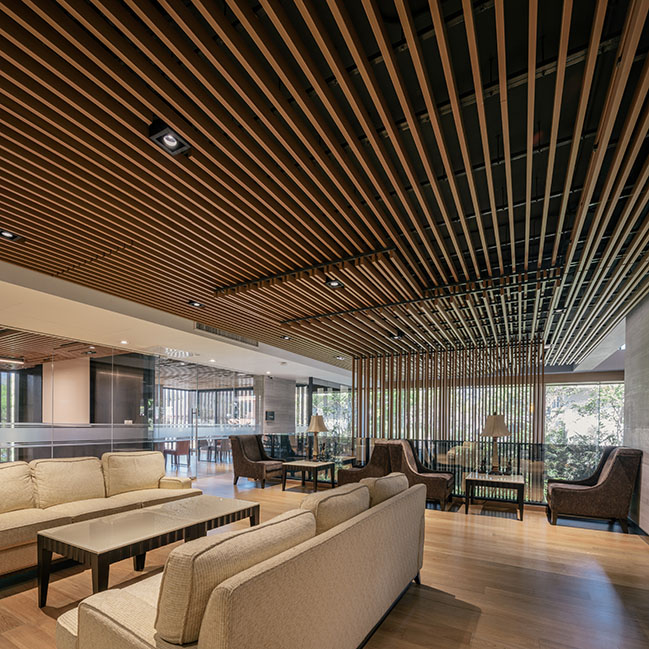
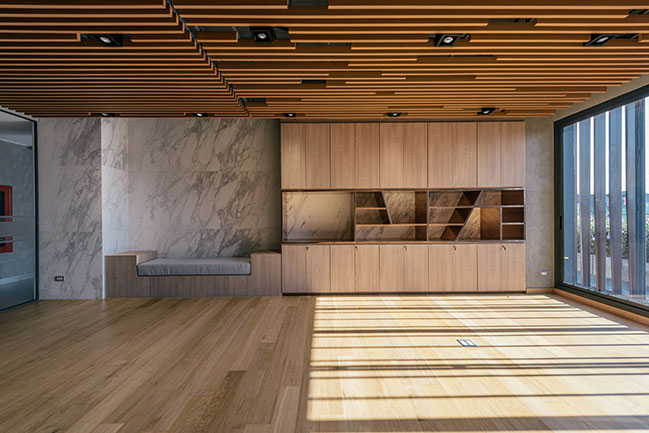
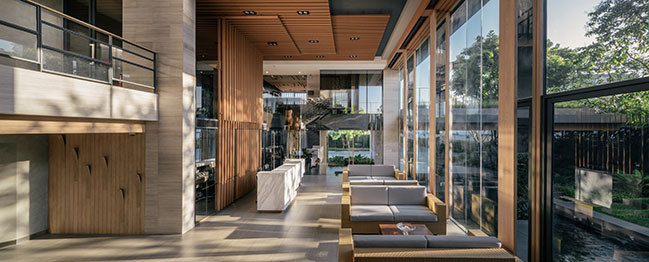
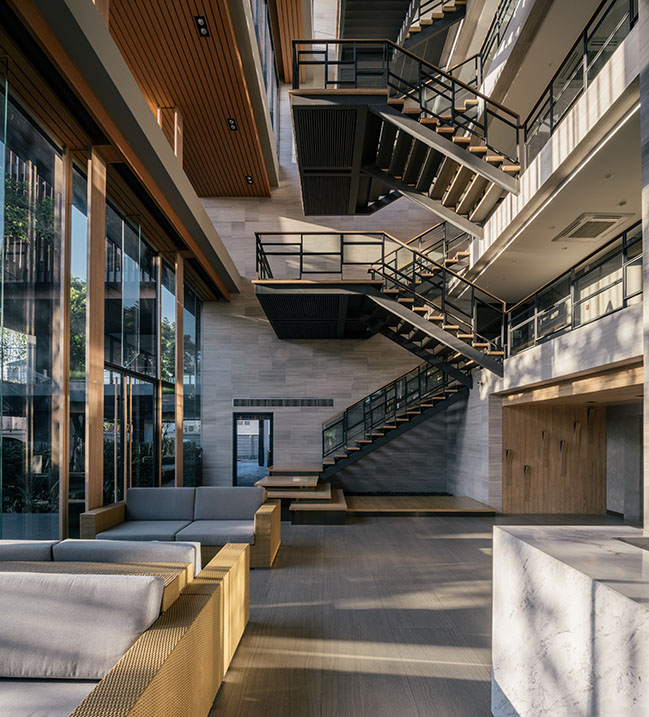
YOU MAY ALSO LIKE: Lead8 Joins Renowned International Team to Design One Bangkok
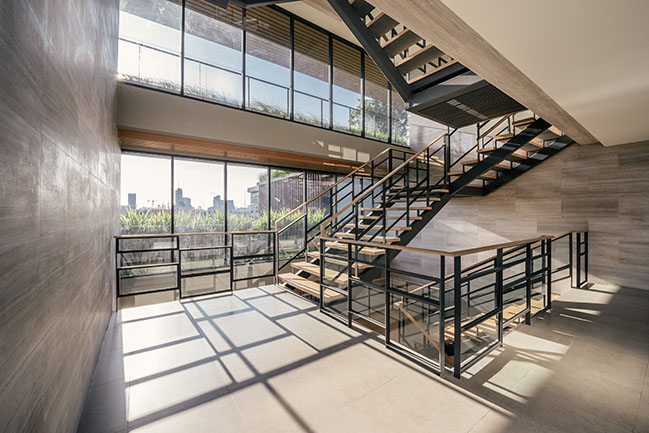
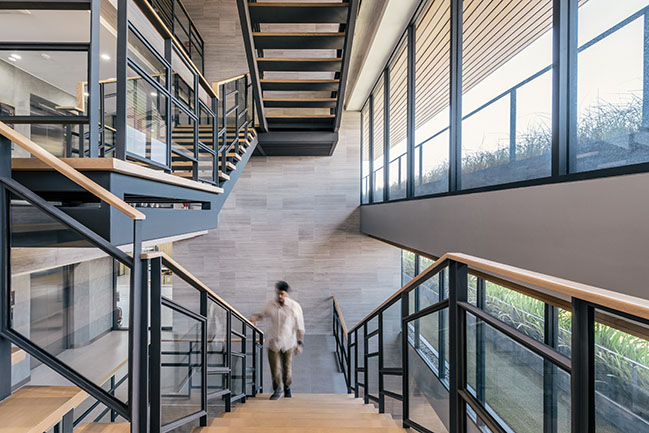
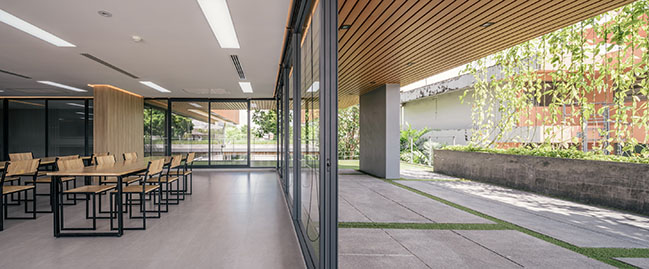
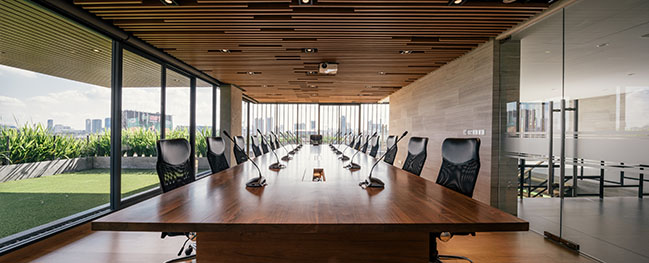
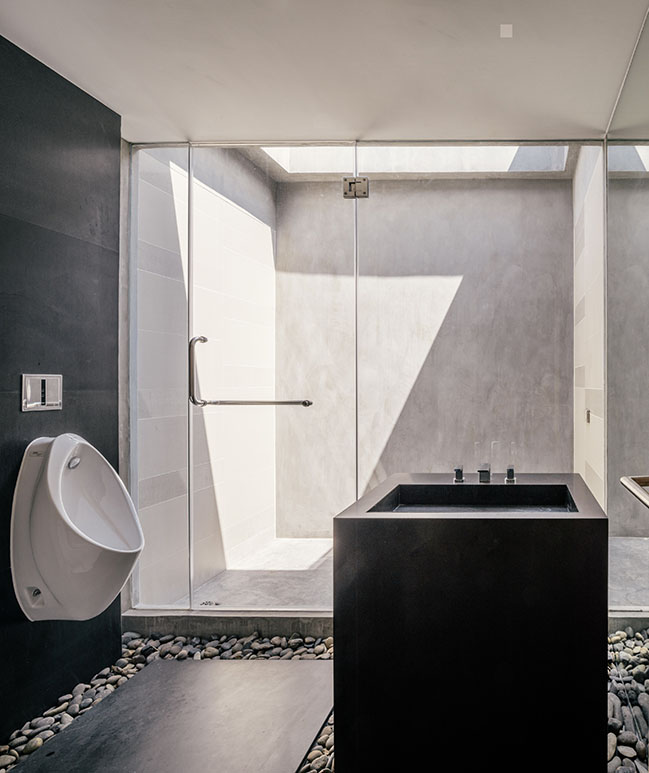
[ VIEW MORE ARCHITECTURE IN THAILAND ]
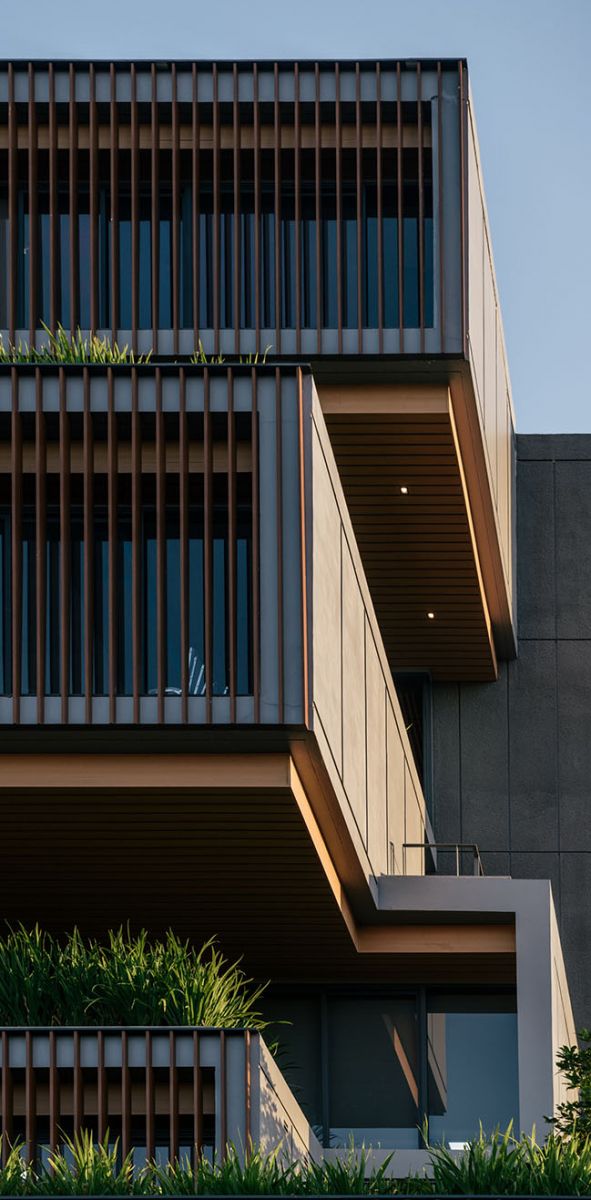
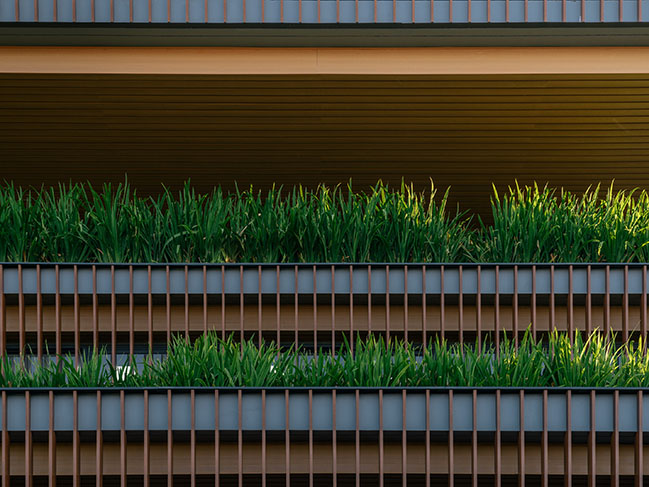
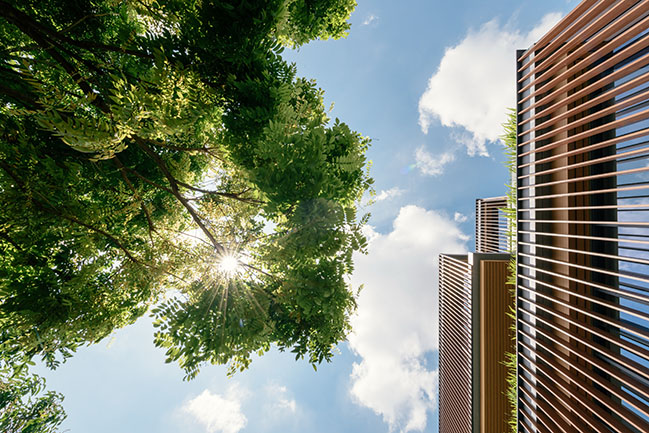
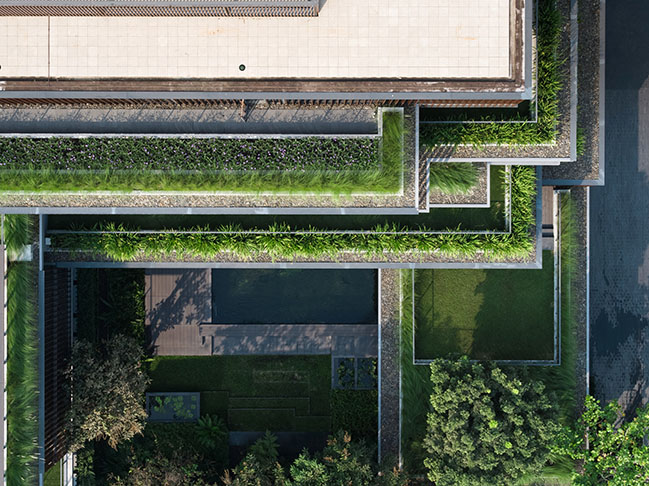
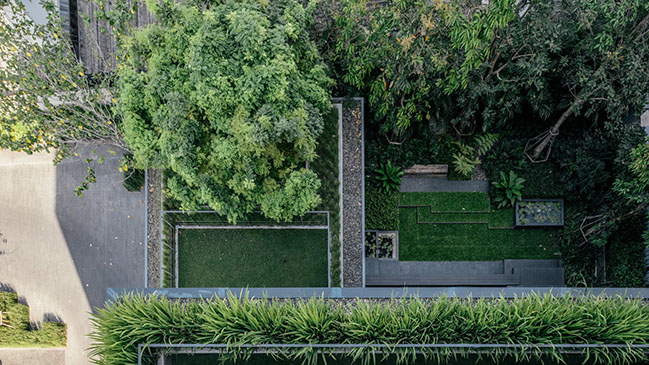

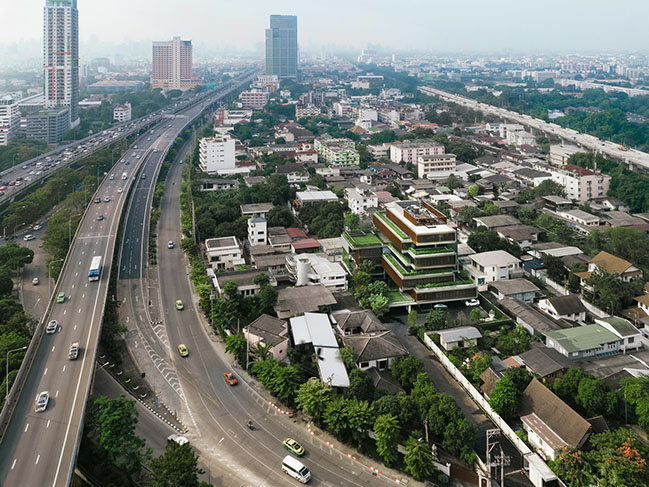
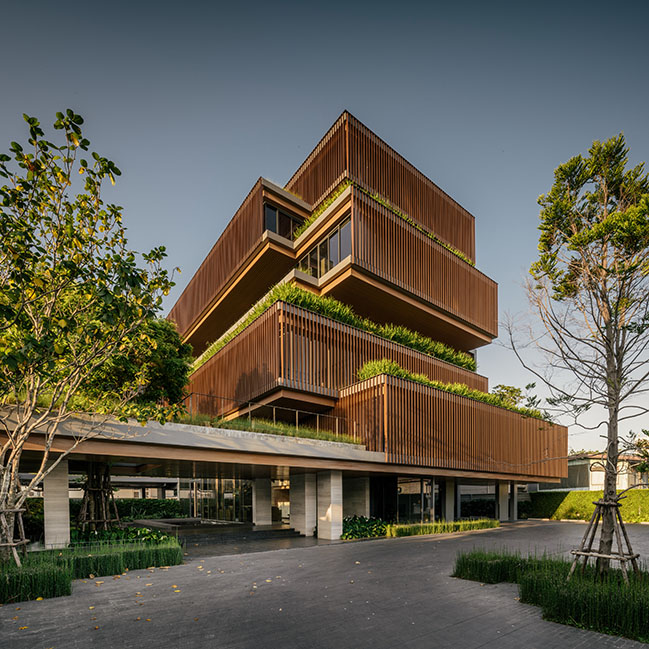
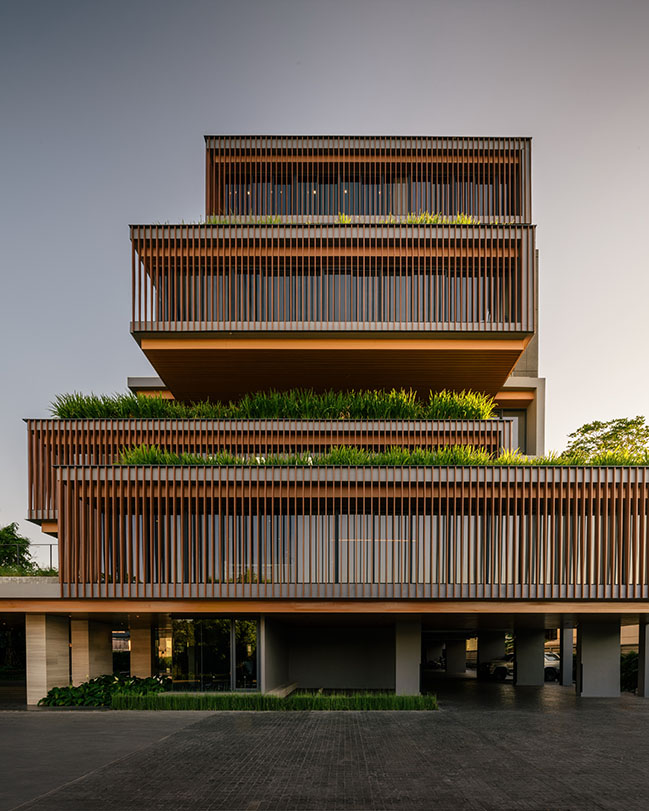
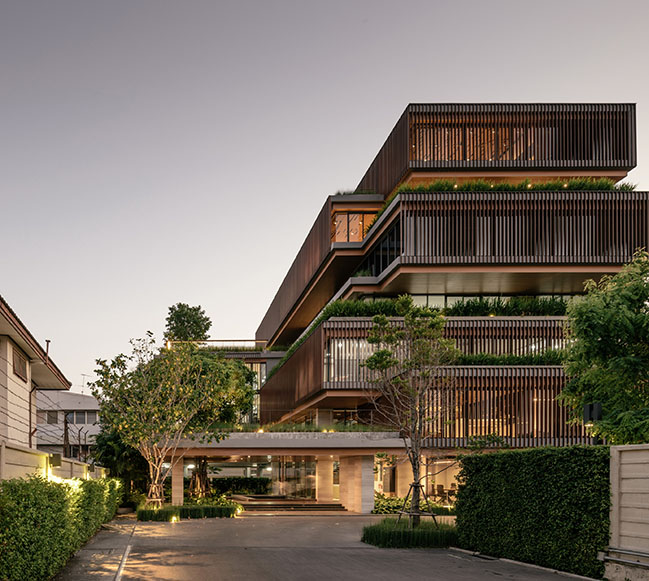


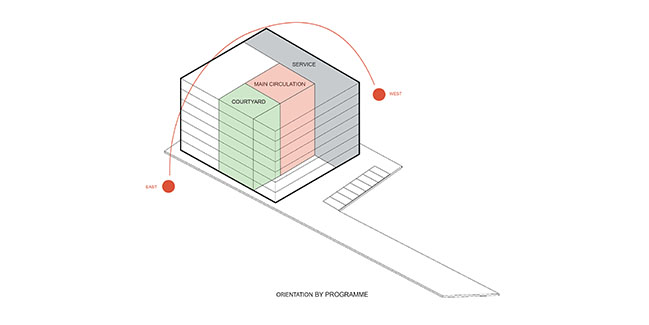
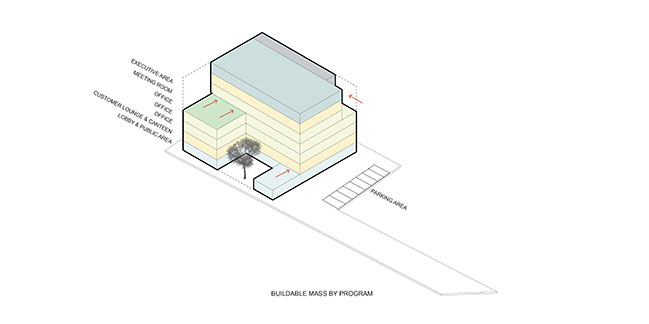
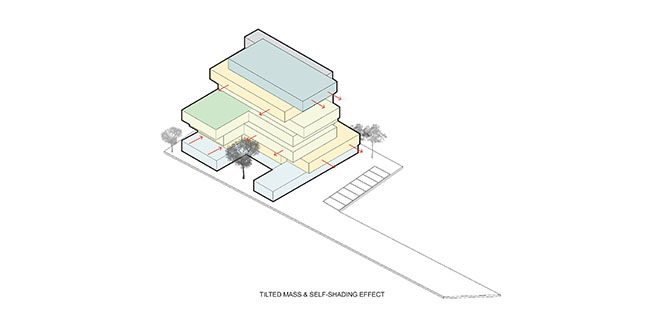
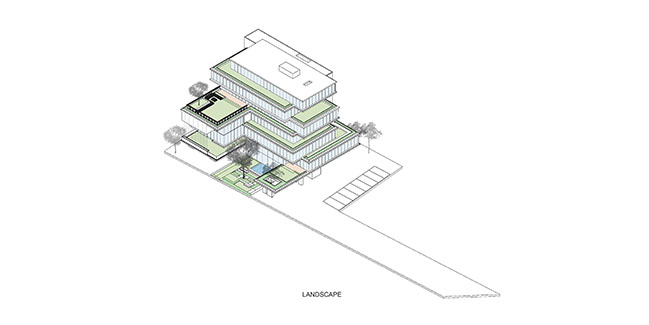
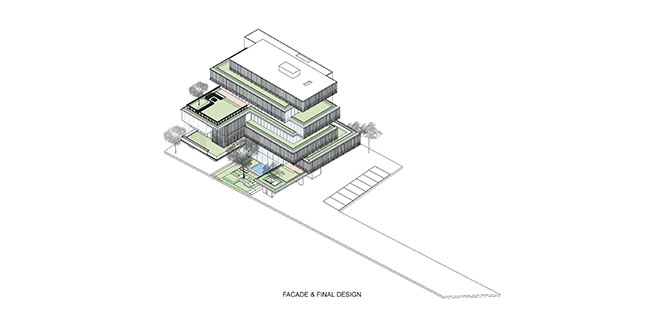
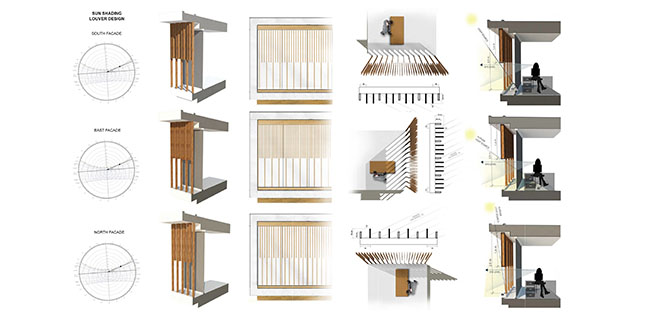
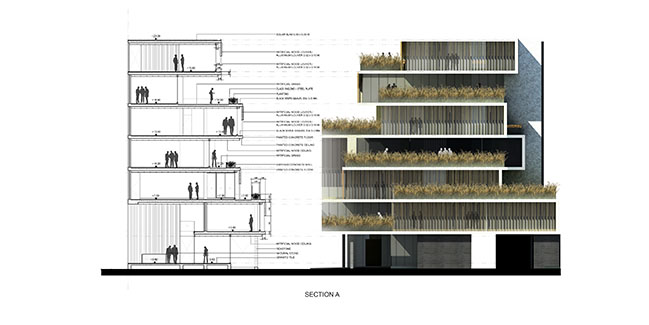
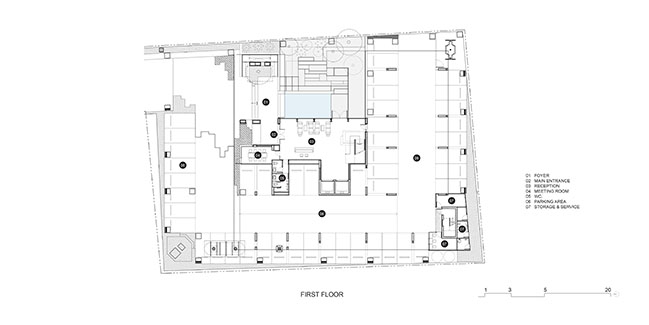
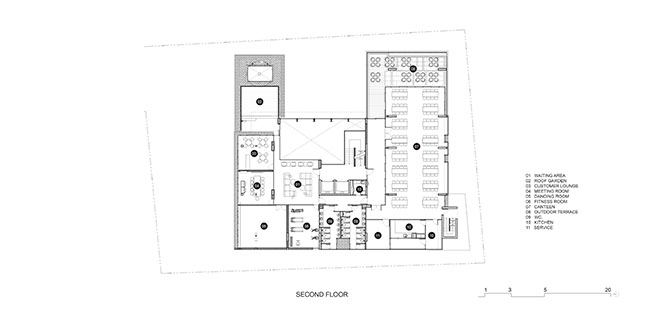
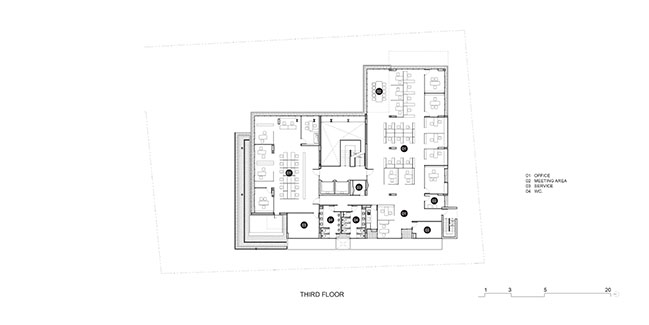
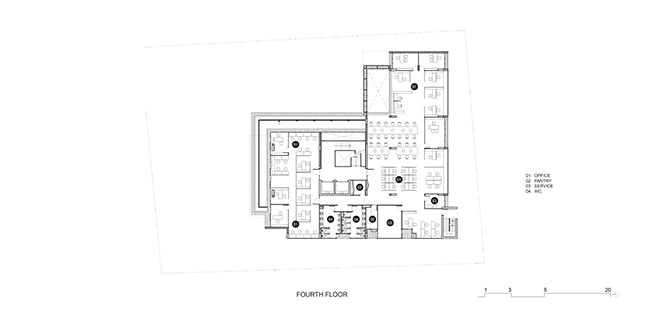
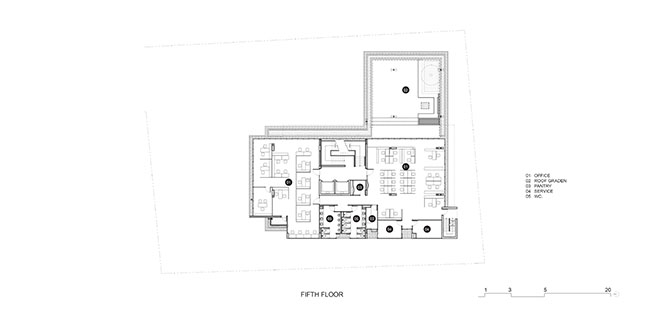
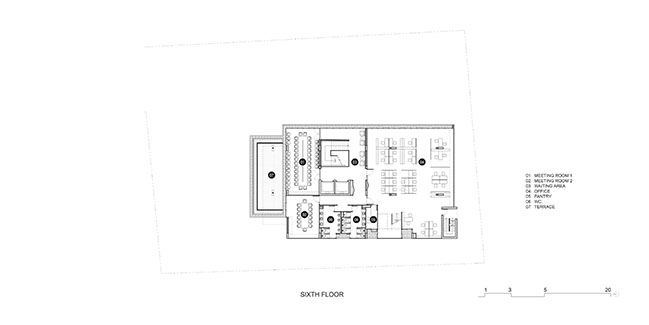
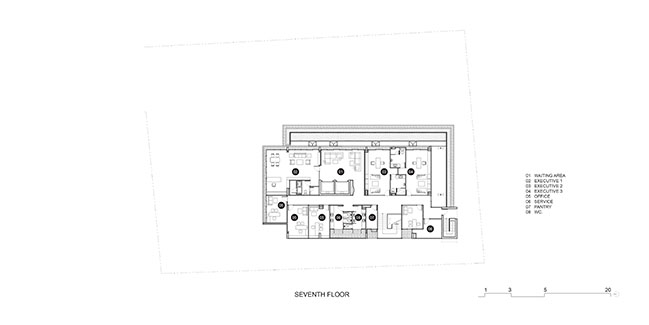
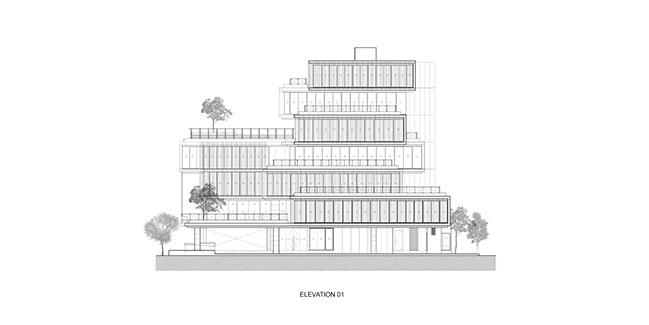
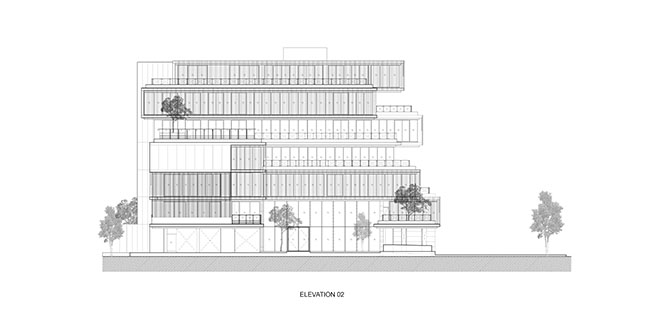
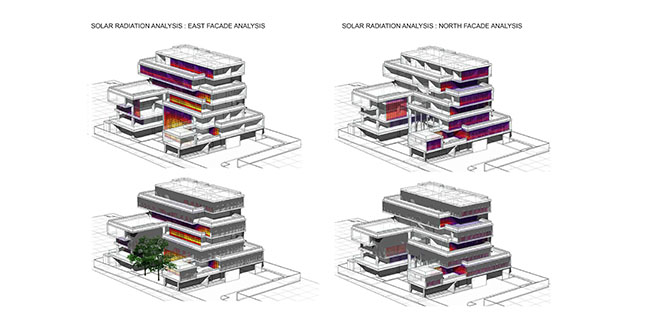
Inter Crop Office by Stu/D/O Architects
11 / 02 / 2019 In rethinking a 7-storey office building for a leading agricultural trading company, we envision a new workplace experience by approaching the design with a concept...
You might also like:
Recommended post: Wyss Family Container House by Paul Michael Davis Architects
