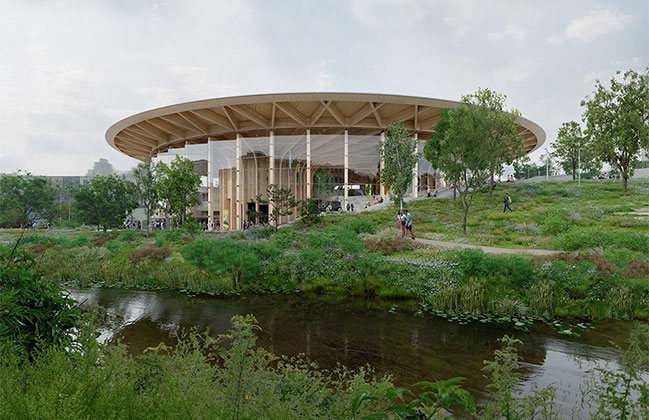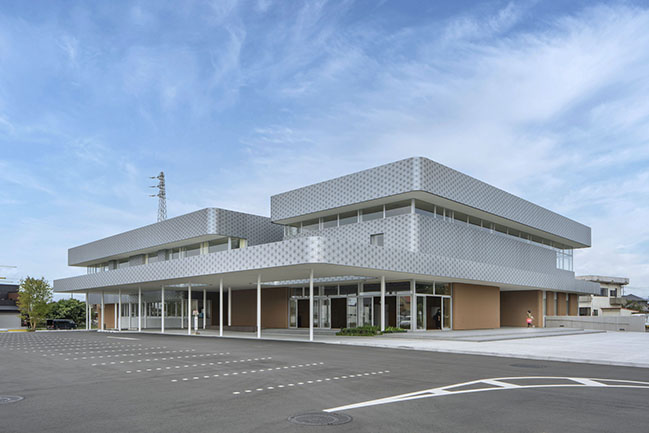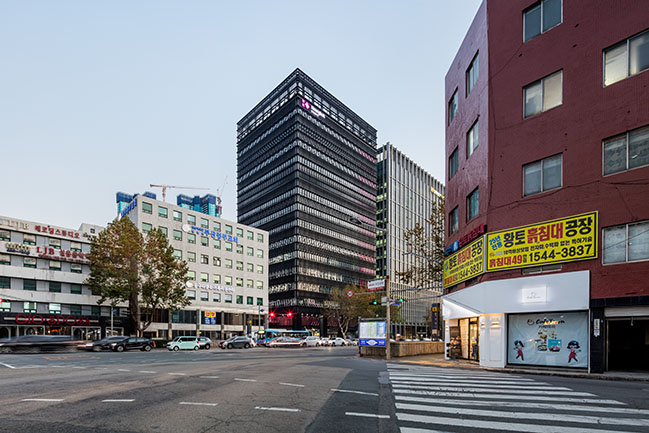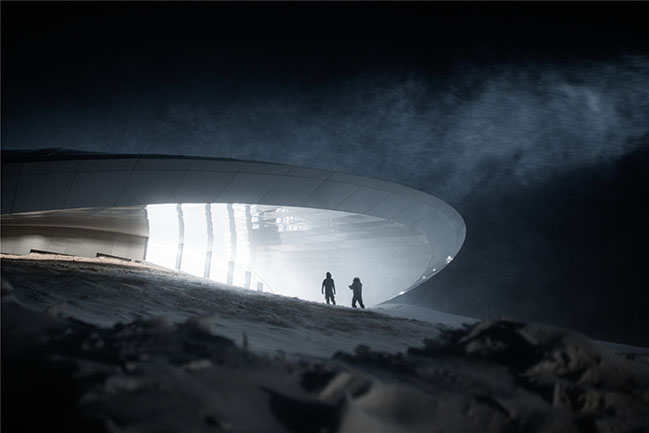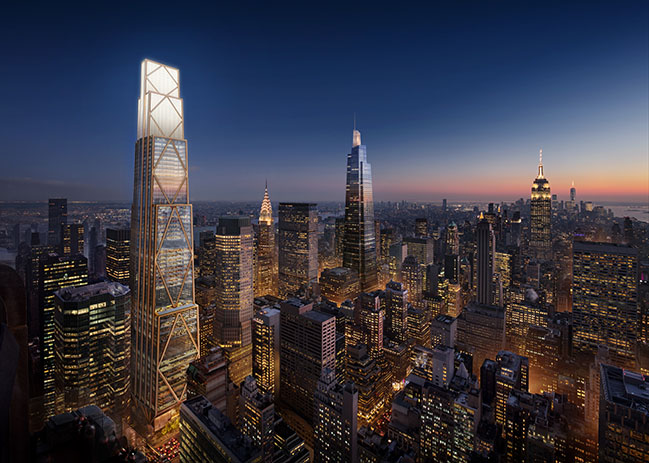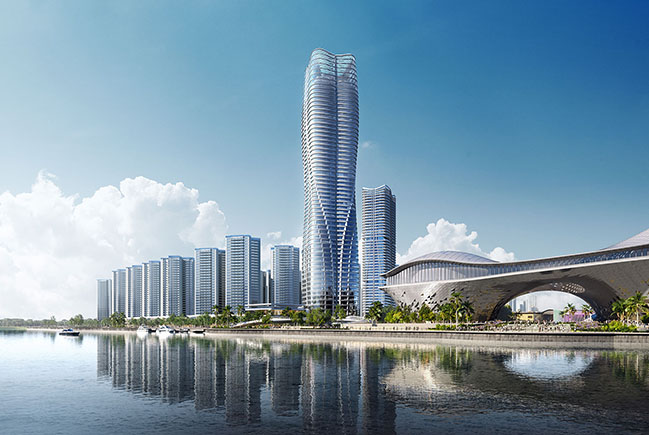05 / 04
2022
The JRC building will house 12 research units and supporting functions as well as public and private outdoor spaces. The building is expected to break ground in 2024...
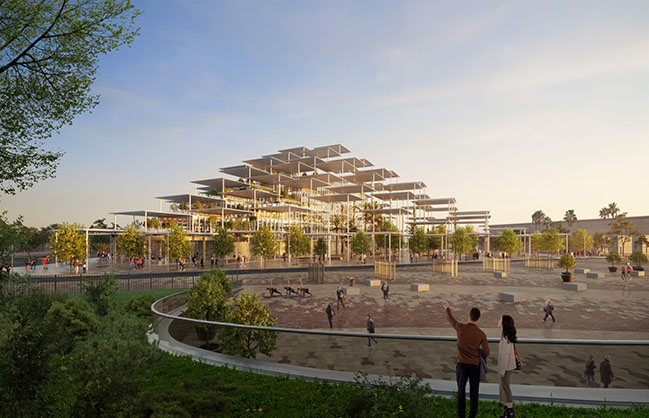
© Playtime
> Treeh by Bjarke Ingels Group
> ESET Campus by Bjarke Ingels Group
From the architect: Located at the former EXPO ´92 Sevilla site, in Isla de la Cartuja, the new 9900 m2 building for the European Commission, ties into the City of Sevilla’s goal to become a global benchmark for sustainability by 2025 and the local vision of the eCitySevilla project to decarbonize and transition Isla de la Cartuja to 100% renewable energy sources. The JRC building will house 12 research units and supporting functions as well as public and private outdoor spaces. The building is expected to break ground in 2024.
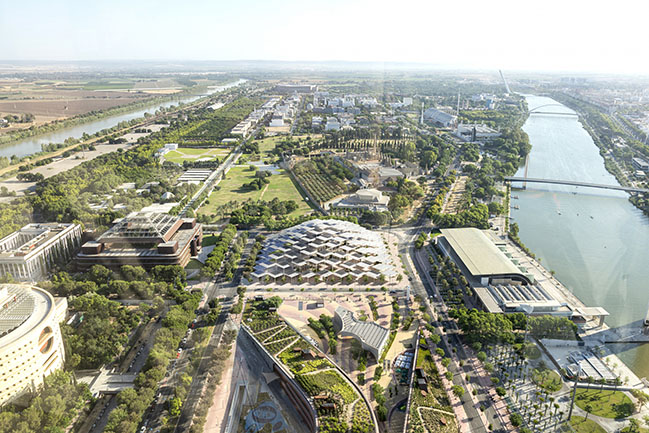
© Bjarke Ingels Group
“With our design for the Joint Research Centre in Sevilla, more than anything, we have attempted to allow the sustainable performance of the building to drive an architectural aesthetic that not only makes the building perform better but also makes it more inhabitable and more beautiful – a new Andalusian environmental vernacular,” said Bjarke Ingels.
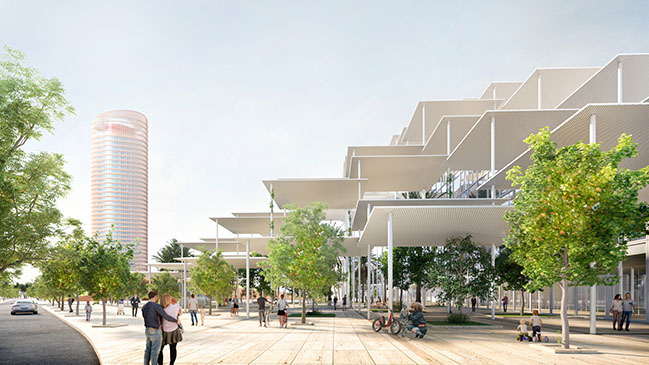
© Bjarke Ingels Group
Inspired by the shaded plazas and streets of Sevilla, BIG proposes a cloud of pergolas over the entire JRC site, sheltering the plaza, the garden and the building underneath, akin to the shading elements typical to Sevilla. The entire pergola structure is supported by a forest of columns and will be covered in photovoltaics contributing positively to the building’s operational footprint.
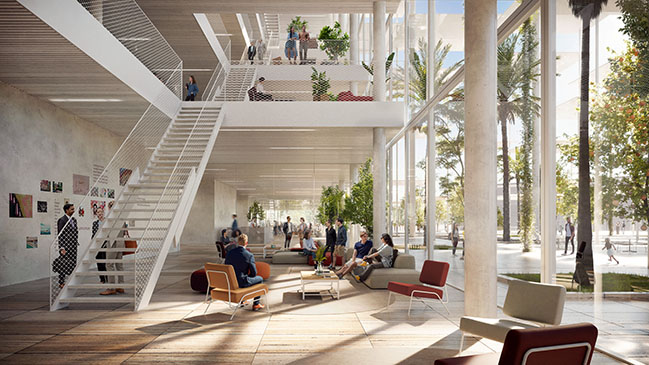
© Fusao
The periphery of the pergola is lowered to a human scale height creating a variety of spaces underneath it. The research centre adapts to the canopy, creating a series of terraces, shaded outdoor spaces for breakouts, relaxation, and informal meetings with views of the city.
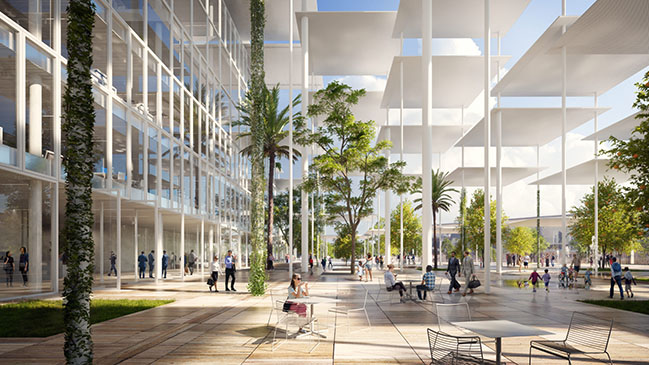
© Playtime
Inside, the functions of the new JRC building are organized with public program and amenities such as dining, a conference center and social spaces on the ground floor, while the offices and research units occupy the upper floors for privacy and security. The collaborative workplaces face the plaza, while the deep-focus workspaces face the garden. The proposed layout is designed to be entirely flexible and adaptable according to any future needs of the JRC.
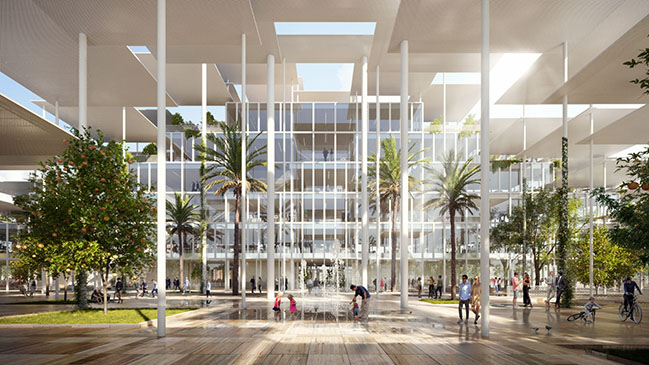
© Playtime
In addition to the energy harvested from PVs and technologies applied across the building, the canopy will feature integrated rainwater collection technologies and a particular focus on Biophilia. The passive design of the building through its shallow floorplate and constant shading under the pergola cloud enables natural cross ventilation and ideal light qualities, reducing the energy consumption typically used on artificial lightening, air conditioning and mechanical ventilation.
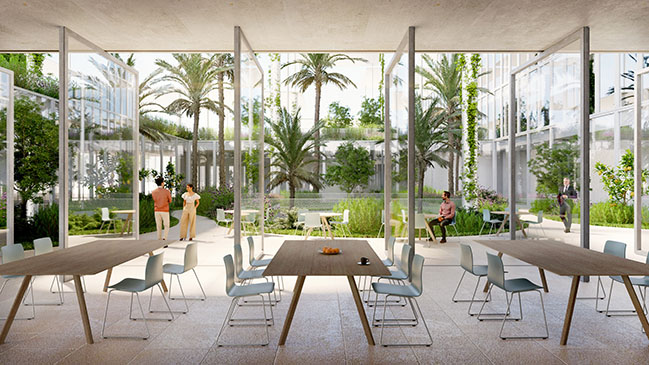
© Bjarke Ingels Group
The design prioritizes locally sourced materials, such as limestone, wood and ceramic tiling. The building structure is low-carbon concrete, reducing up to 30% of typical CO2 emissions, while the pergola cloud is made from recycled steel. Gardens, greenery and water elements in the outdoor environment seek to reduce/eliminate the heat island effect and create a comfortable microclimate.
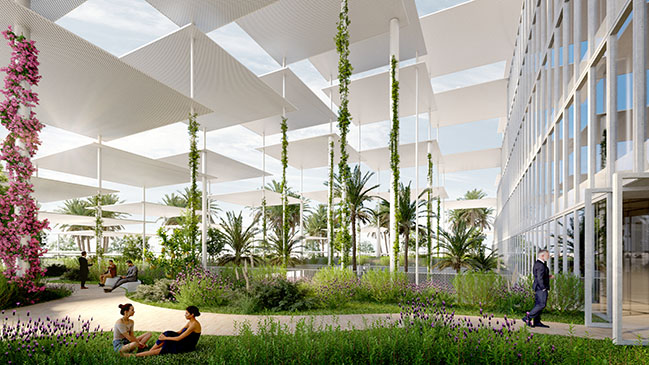
© Bjarke Ingels Group
Architect: Bjarke Ingels Group
Client: Joint Research Centre, European Commission
Location: Isla de la Cartuja, Sevilla, Spain
Year: 2022
Size: 9,900 sqm
Collaborators: Buro Happold (MEP & Structural Engineering & Sustainability), HCP Architecture & Engineering (Local Architect), Grupo Argenia (Local MEP), Play-Time & Fusao (Visuals)
Partner in Charge: Bjarke Ingels, Joäo Albuquerque
Project Manager: Angel Barreno Gutiérrez
Project Leader: Stefani Fachini de Araujo
Team: Hanna Ida Johansson, Nir Leshem, Gonzalo Coronado, Jose Gómez Carbonell, Miquel Perez, Luca Fabbri, Matthew Reger, Elena Ceribelli, Pietro Saccardi, Raphaël Logan, Saina Abdollahzadeh
BIG Landscape: Giulia Frittoli
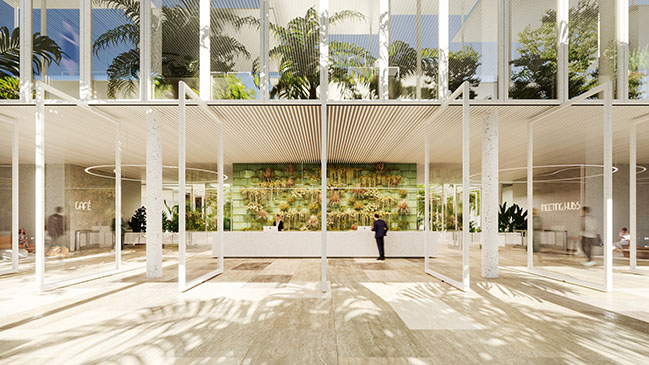
© Bjarke Ingels Group
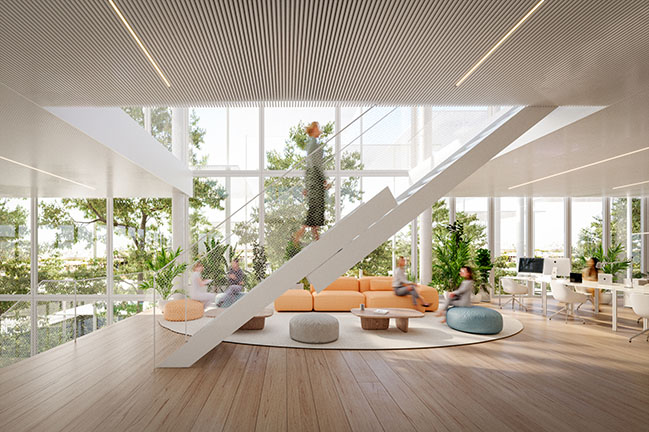
© Bjarke Ingels Group
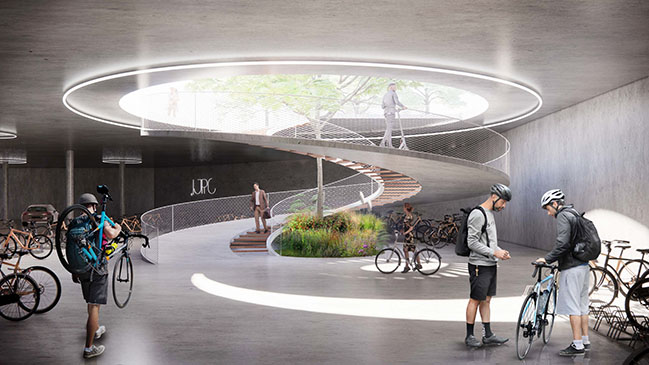
© Bjarke Ingels Group
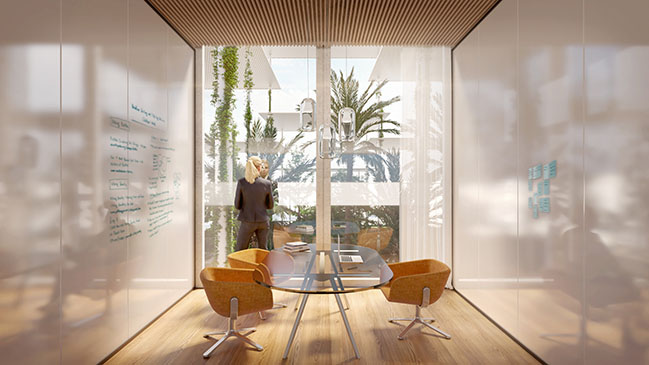
© Bjarke Ingels Group

© Bjarke Ingels Group
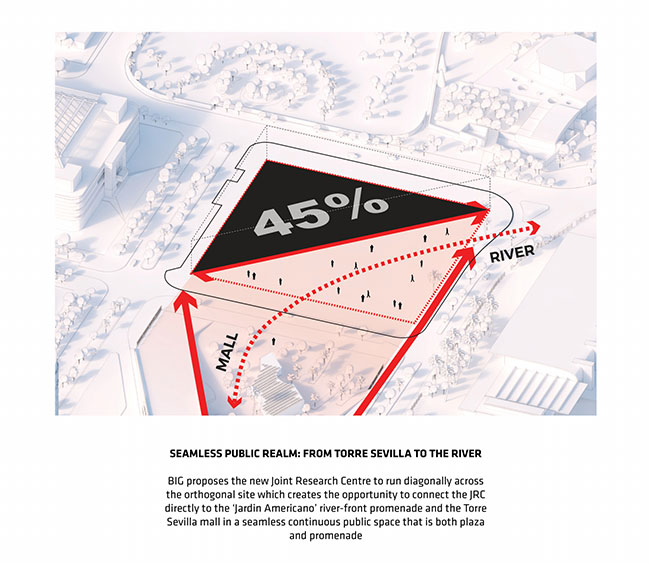
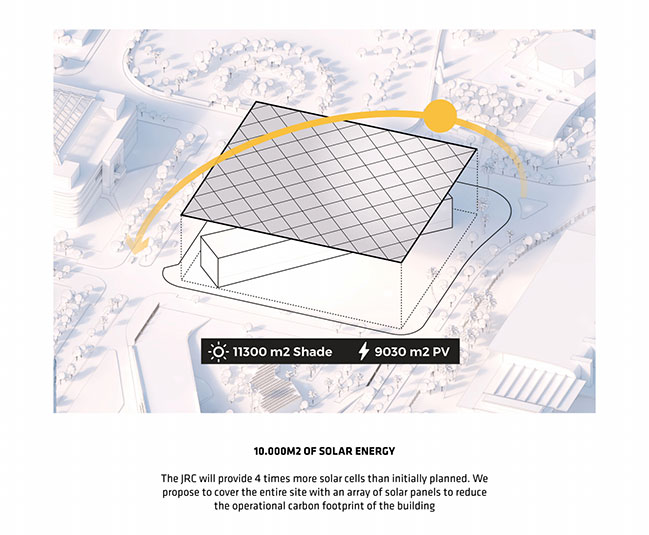
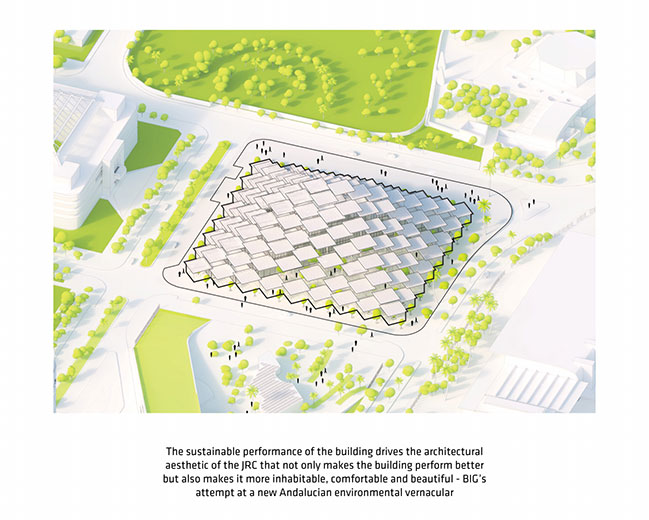
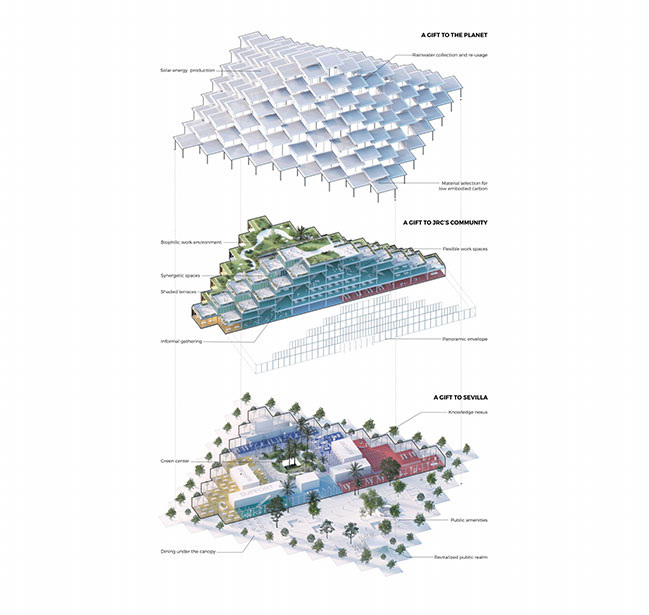
Joint Research Centre by Bjarke Ingels Group
05 / 04 / 2022 The JRC building will house 12 research units and supporting functions as well as public and private outdoor spaces. The building is expected to break ground in 2024...
You might also like:
Recommended post: Discovery Building by Estudio Lamela
