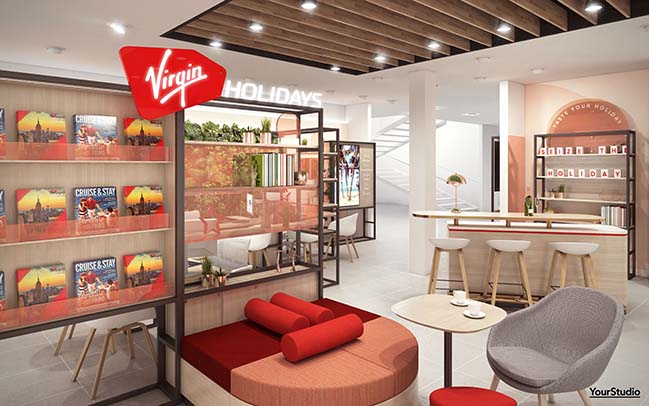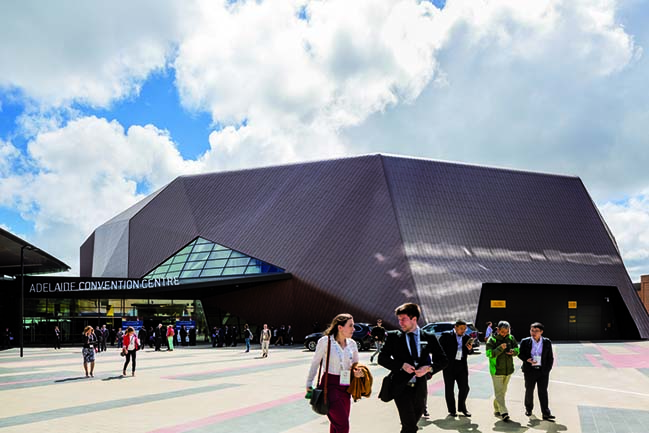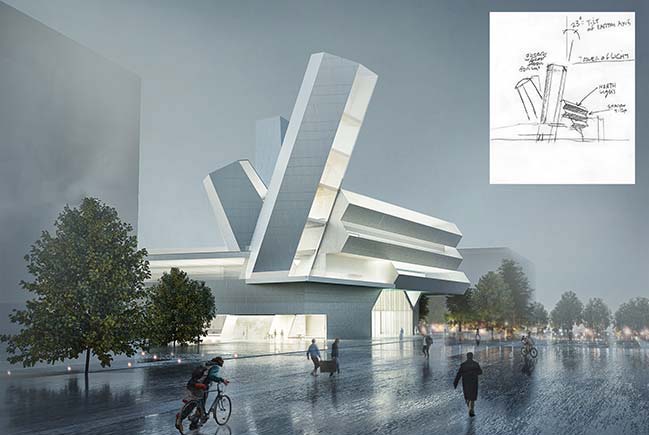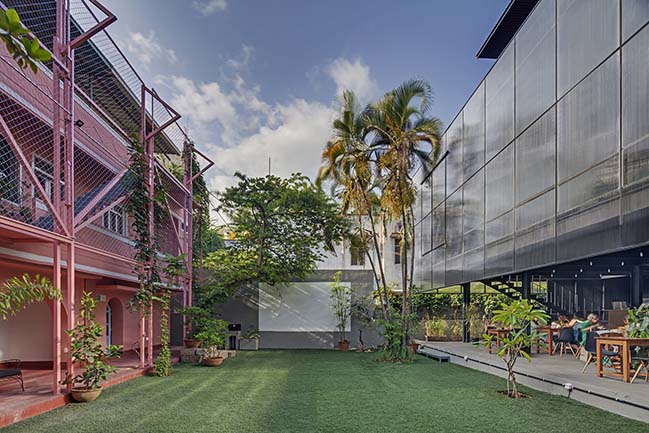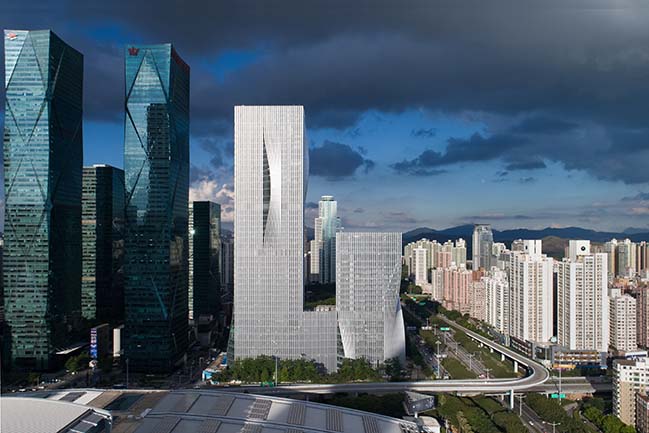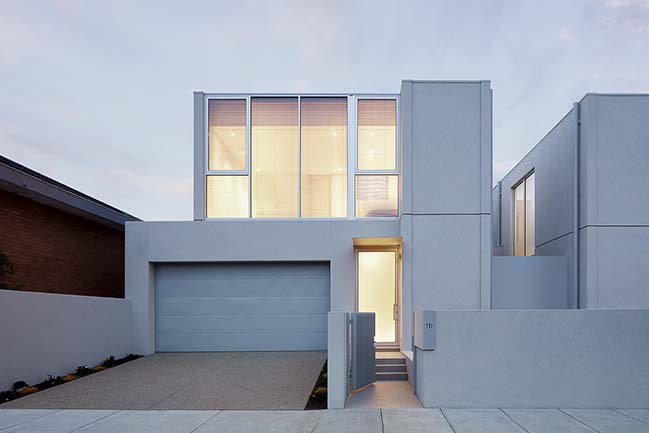08 / 12
2018
Make Architects has completed work on its London Wall Place project, a new commercial scheme offering the largest set of public gardens developed in the City of London since the post-war brutalist Barbican estate on behalf of Brookfield Properties and Oxford Properties.
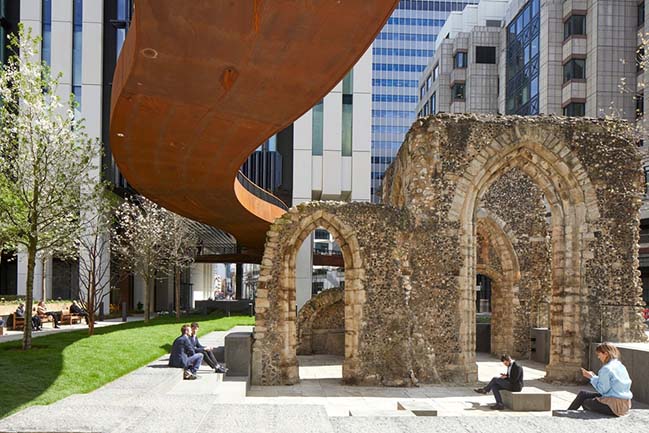
Architect: Make Architects
Client: Brookfield Properties and Oxford Properties
Location: London, UK
Area: 74,300 m2 / 800,000 ft2
Key consultants: Structural Engineer (also Façade Engineer, Highways Engineer, Security Consultant, Acoustic Engineering): WSP
MEP Engineers (also Sustainability Consultants, Fire Engineering): HPF
Landscape Architects: SpaceHub
Specialist lighting: Studio Fractal
Contractor: Multiplex
Project Management and cost consultant: Gardiner and Theobold
Photography: Make Architects
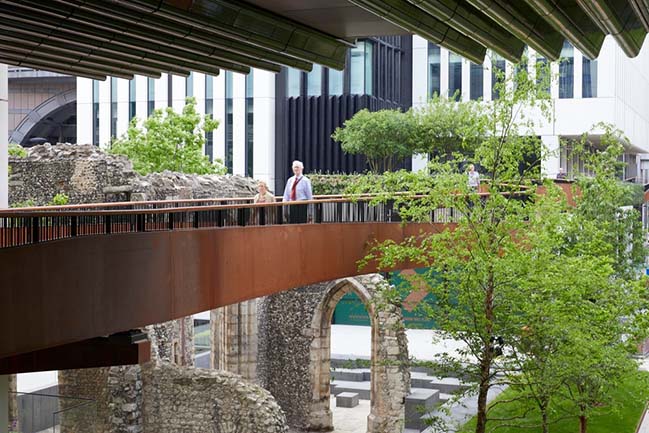
From the architect: The scheme comprises two office buildings surrounded by extensive public realm including a series of public gardens and reimagined elevated pedestrian walkways to link the neighbouring Barbican with the City of London.
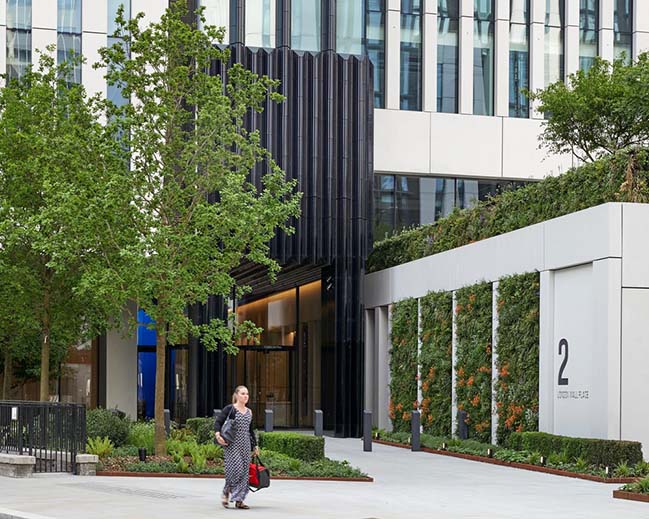
The project’s concept lies in referencing the deep history of the site, from the Romans through to post-war modernism. The scheme’s geometry is aligned with the historical urban grain created by the section of the original Roman city wall on site and its materials reference those used to build the wall. Both the wall and the medieval St Alphage Church tower on site – hidden from public view since the 1960s – have been beautifully restored and made a central part of the public realm, while the elevated walkways of the 1960s have been reimagined and reinstated. The architecture is designed to be a backdrop to these landmarks, not competing but simply becoming the setting.
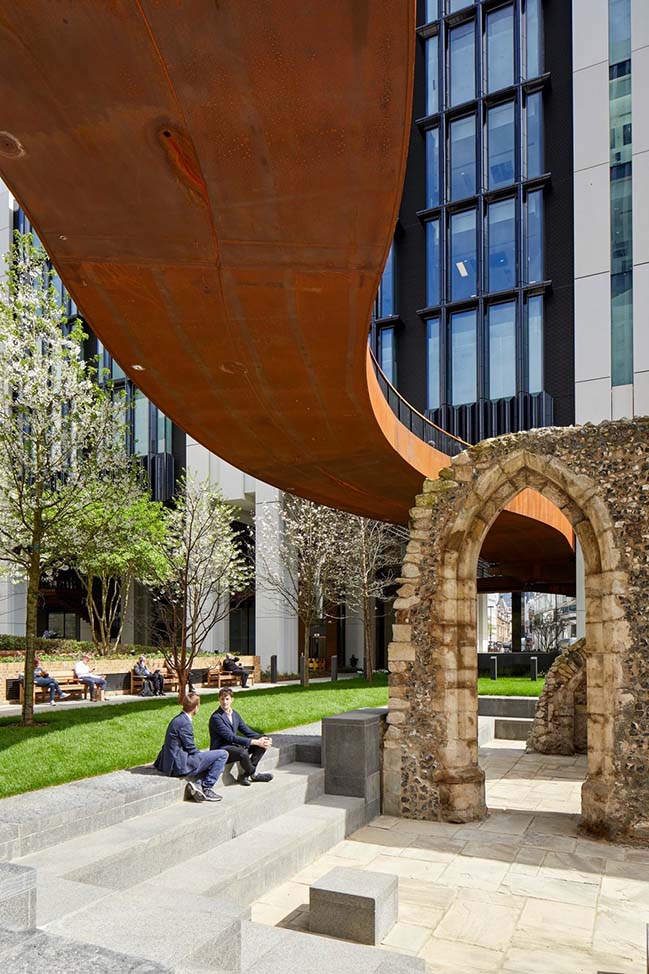
Sam Potter, lead architect at Make, said: “The beauty of this project lies in recognising it is simply the latest layer in the history of this site, the next trace to be remembered. We’ve designed state-of-the-art offices, but it’s the combination with the public realm that has attracted the occupiers, not just the commercial spaces themselves. It is about bringing in a social, human, tactile scale to the City, and the architecture is all the more successful for the spaces around it.”
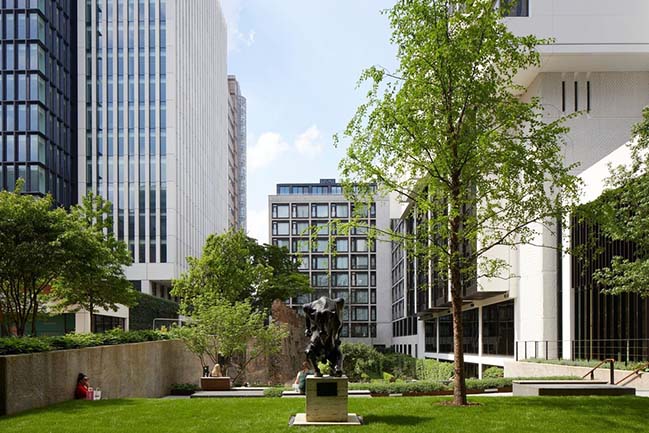
Tim Wells, Development Director at Brookfield Properties said on behalf of the joint venture: “The scheme’s ability to connect modern business with historic London and offer new perspectives from the revitalised high level walkways sets it apart from any other development in London and further strengthens Brookfield Properties’ place-making credentials. At London Wall Place, we have developed world class office space in an exceptional and unique environment for the benefit of all the buildings occupiers, neighbours and visitors alike.”

With half of the site dedicated to public realm, London Wall Place has created a new destination for the City. It has also initiated plans to reduce the dominance of the London Wall dual carriageway, which was narrowed to prioritise pedestrian and cycle movement as part of the scheme. The public realm is formed of a series of pocket gardens for people to discover that, together with the adjacent Salters’ Hall Garden and soon-to-be-completed St Alphage Garden, delivers more than 1.5 acres of public space and over 780m2 of green walls across multiple terraced levels. The walkways, which include four bridges that cross London Wall, Wood Street, Fore Street and Fore Street Avenue, cover 350m and house a new raised garden. The varied levels are conceived as a continuous three-dimensional landscape, providing pedestrian connection, sanctuary from the City, or simply somewhere to lunch.
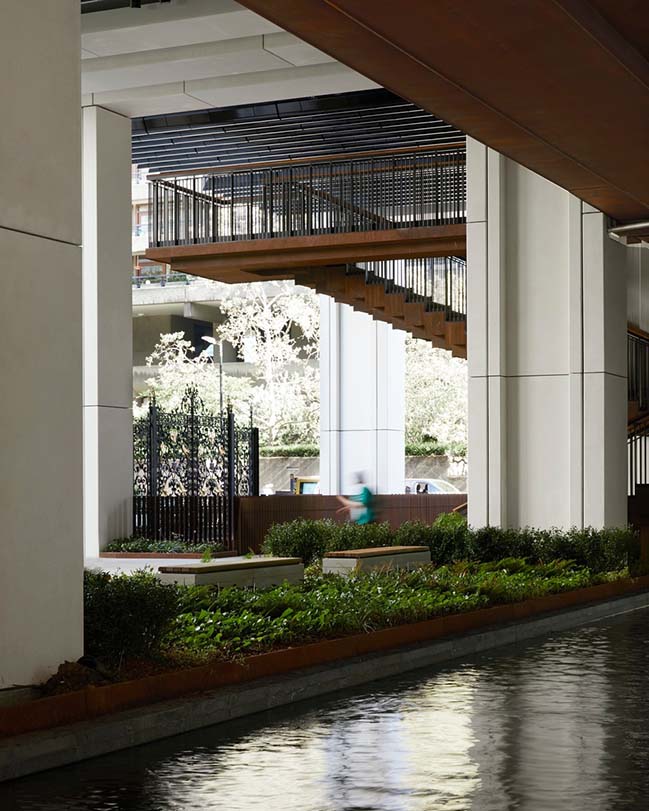
The two buildings enclose the new London Wall Place gardens.
1 London Wall Place delivers 310,000ft2 of new state-of-the-art office and trading facilities, and a series of nine roof terraces over 13 storeys. In 2013, 1 London Wall Place was entirely pre-let to Schroders marking a significant turning point in the commercial real estate market as the largest deal signed in London since the beginning of the global recession.
2 London Wall Place is a multi-tenanted 17-storey tower, with a retail and restaurant unit at Level 1 and a café at ground level. As of the end of May 2018 it was 73 per cent let with international law firm Cleary, Gottlieb, Steen & Hamilton taking the top four floors, for a total of 48,000ft2.
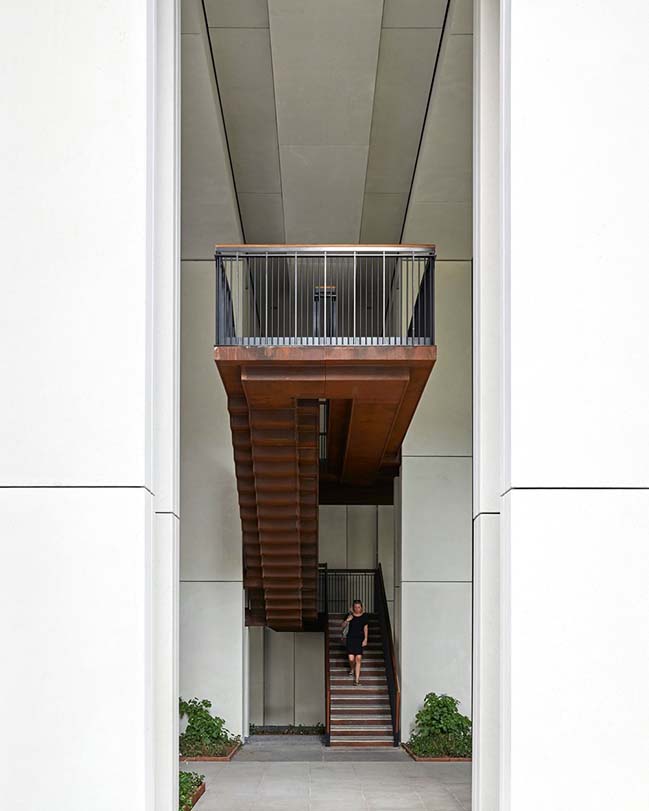
The two buildings share the same striking appearance, with contrasting sections of vertical rectilinear bands of glass-reinforced concrete (GRC), and dark blue ceramic ribs that form a vertically elongated grid. The materials were inspired by the Kentish ragstone found in the Roman wall, with the GRC echoing the smooth, matt appearance of the stone’s chalky exterior, and the iridescent blue ceramic reminiscent of the stone’s glossy interior. The verticality is a foil to the horizontal form of the neighbouring Barbican.
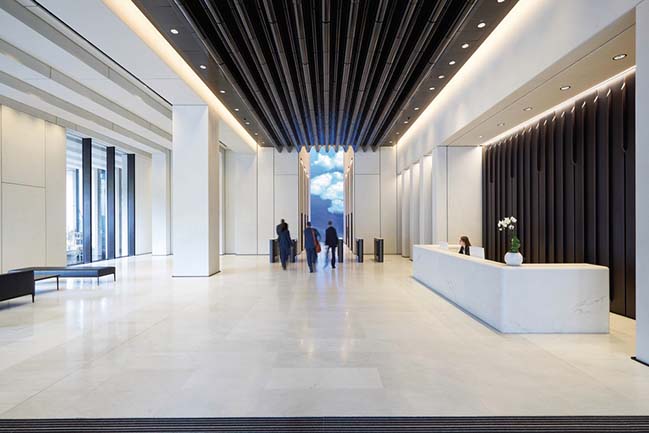
The concrete sections hide the services and elevators and have defined, sharp edges whereas the ceramic bands are curved and more fluid and clad the office floorplates. The vertical banding serves to minimise heat gain and draw in more sunlight to the occupied areas. The grain and scale expressed along the facades continue to form the soffits and the roof plant enclosures and guardrails. In this way, the rhythm of the buildings’ facades is extended like ‘ribbons’ up, along, over and down the extent of the building’s mass. On 2 London Wall Place they flow into the building to form the ribs of the reception ceiling, while on 1 London Wall Place they form the cantilevered soffit – some of the largest cantilevers in London – and their surfaces bounce light and reflections onto the walkways and landscaping below.
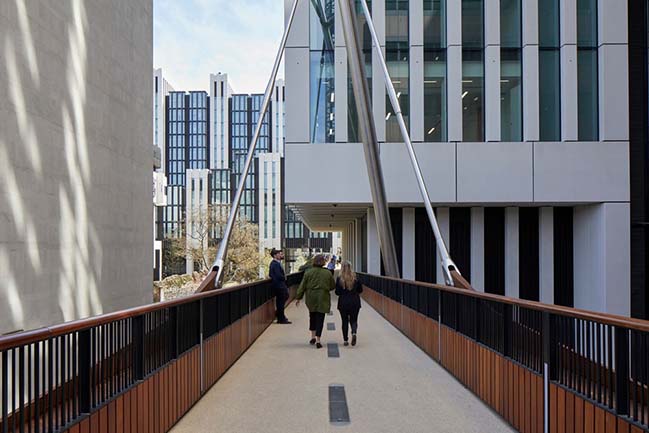
The ‘Highwalk’ system, a reminder of the previous 1960s site, was a requirement of the planning consent. The walkway network now has a material palette of weathering steel and Iroko timber as a backdrop to the ever-changing gardens and green walls which seamlessly link the various levels. Thousands of plants, including strawberries, lavender and ivy, are distributed to suit various microclimates within the site, from the sun-blessed Salters’ ‘cascade’ to the sheltered water garden and ‘amphitheatre’ around the St Alphage remains. These spaces will provide welcome respite for the 5,000 occupants of the new office buildings, retail customers, Barbican residents and future Crossrail commuters.
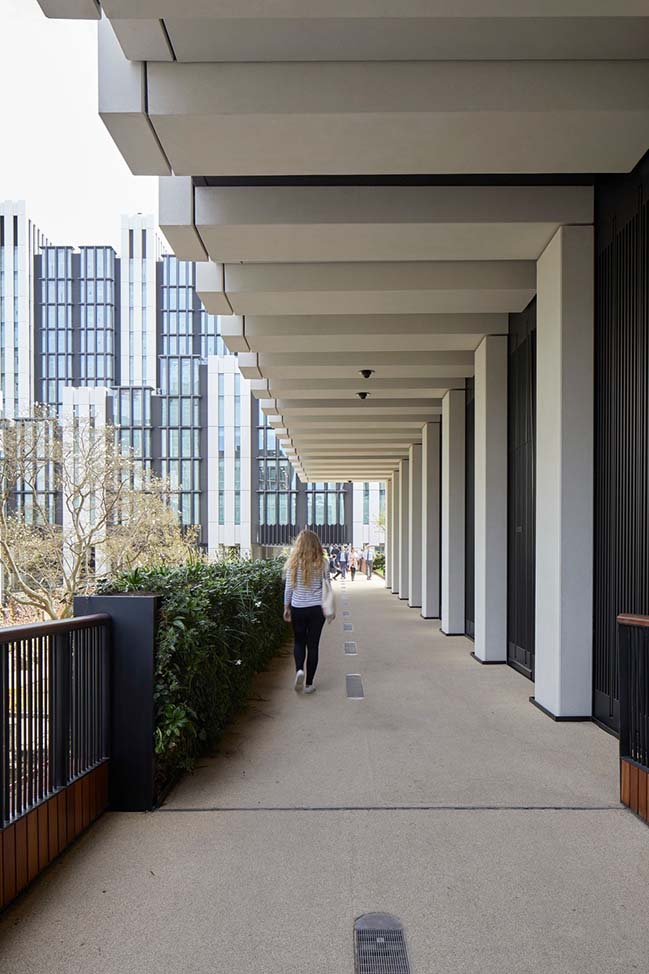
The building is BREEAM ‘Excellent’ and designed flexibly to accommodate numerous tenancies throughout its lifespan, while the intent for the public realm is that it endures – as the Roman wall and St Alphage Church tower have – for as long as possible, as part of the historical urban fabric. There is a passive approach to energy in use, with a 50/50 solid-to-glazed ratio in the building facades, which are all heavily insulated, and with deep soffit areas to reduce solar gain. The air handling is mixed mode to allow both buildings to be naturally ventilated if desired.
The materials – GRC and ceramic – are designed to never need replacing and the weathering steel was chosen for the bridges so that minimal maintenance is required.
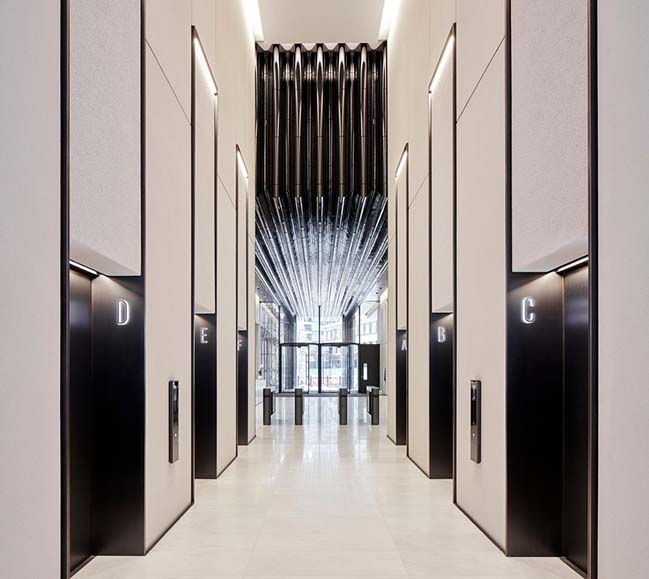
[ VIEW MORE MAKE ARCHITECTS' PROJECTS ]
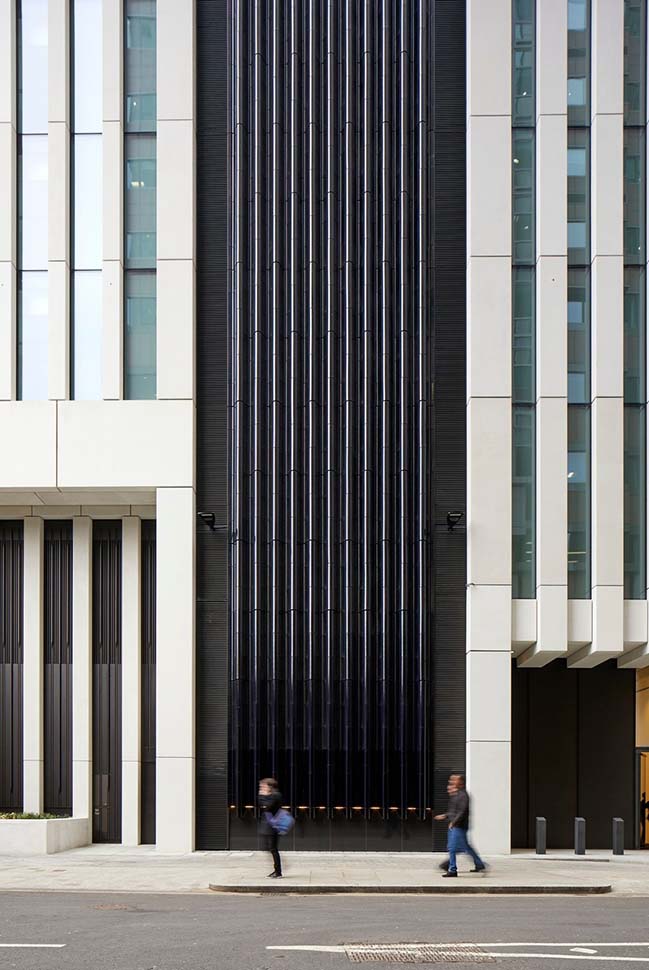
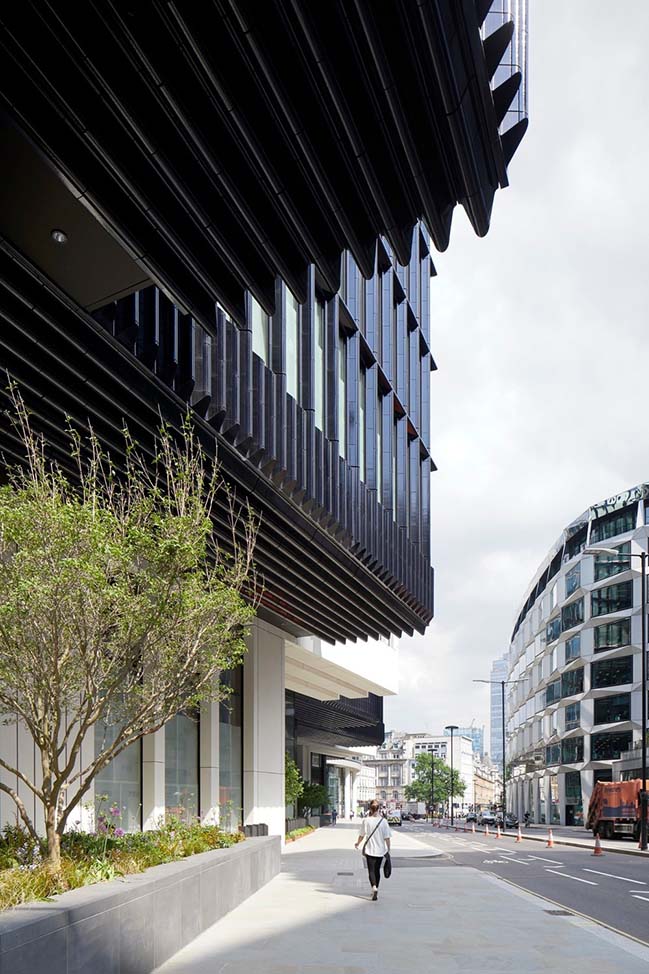
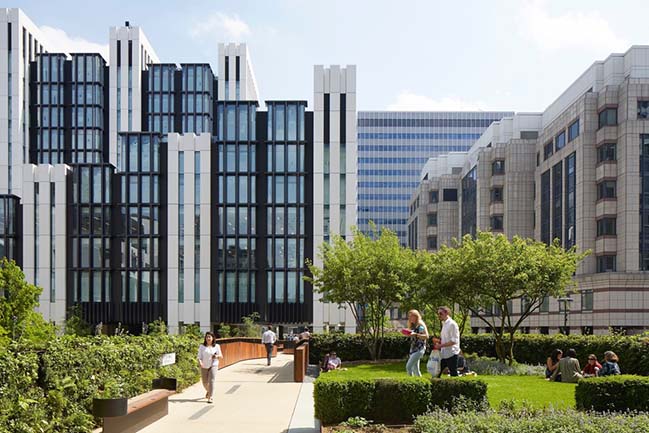

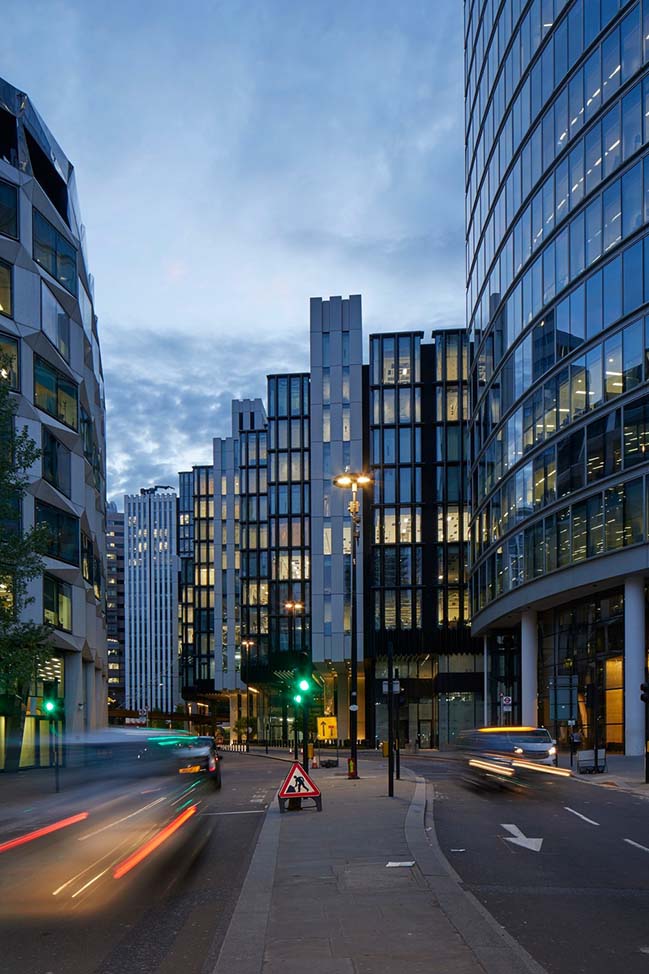
[ VIEW MORE ARCHITECTURE IN UK ]
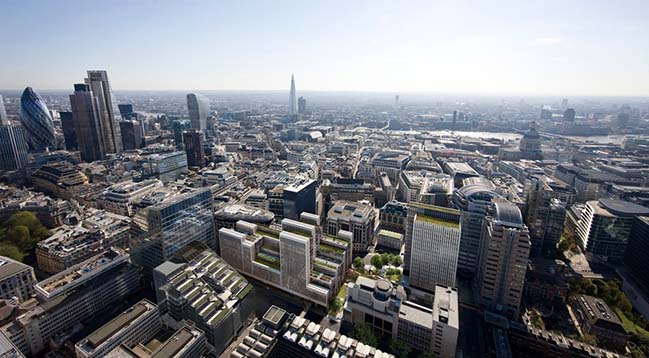
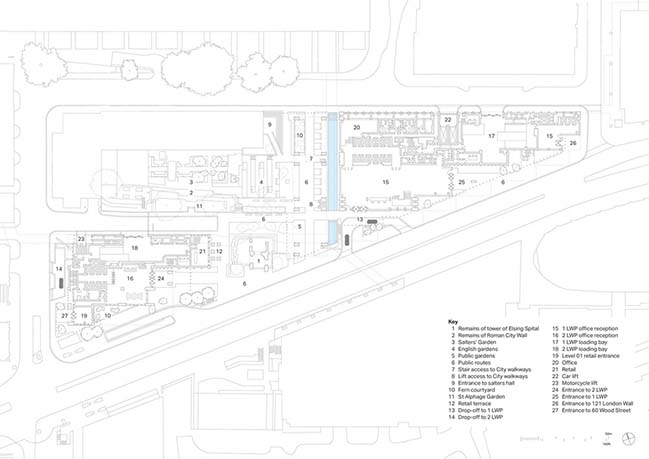
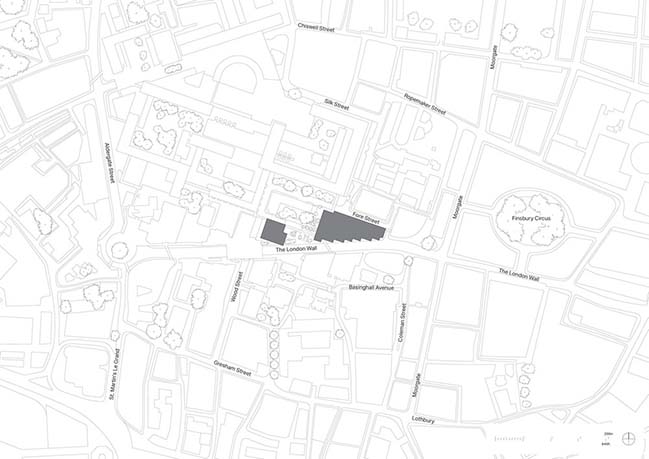
London Wall Place: Building on history by Make Architects
08 / 12 / 2018 Make Architects has completed work on its London Wall Place project, a new commercial scheme offering the largest set of public gardens developed in the City of London
You might also like:
Recommended post: Natural villa in California by H3K Design
