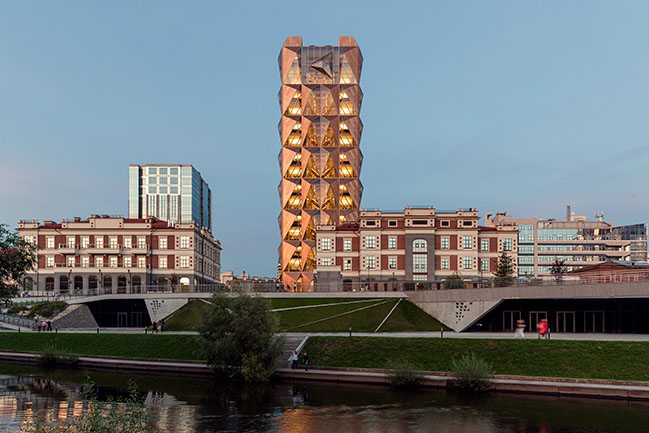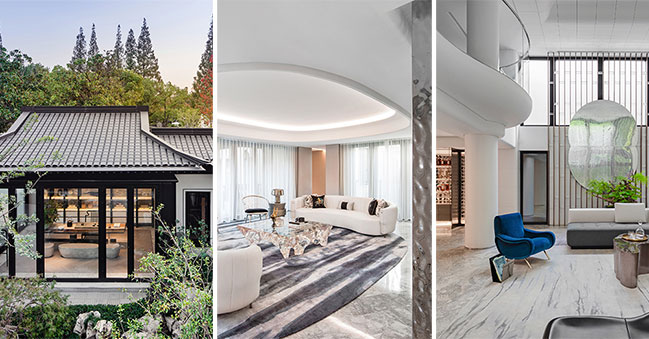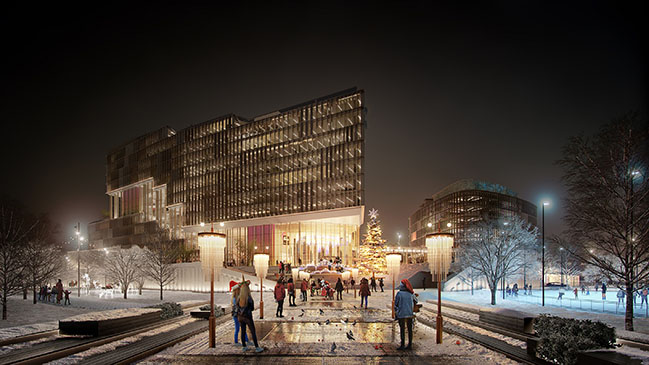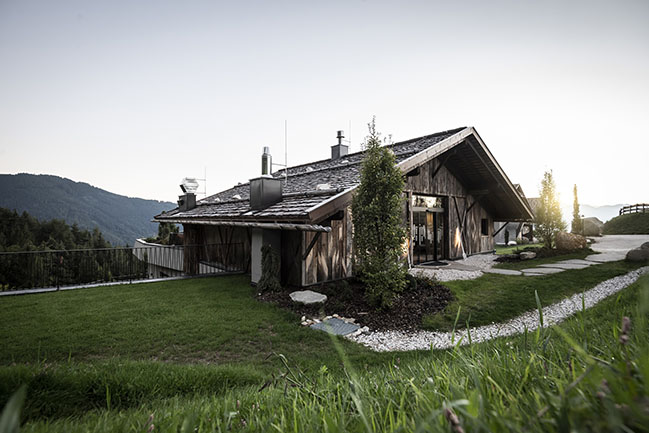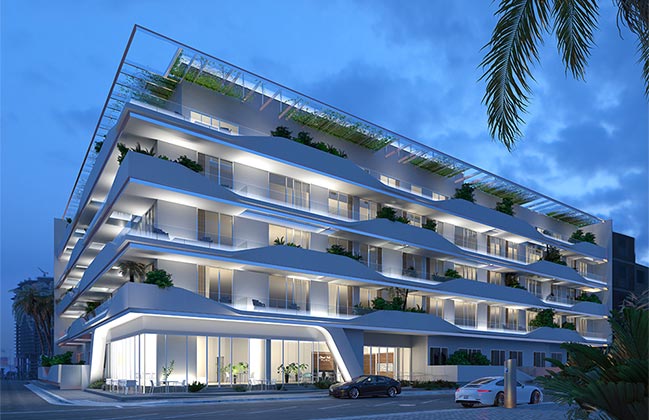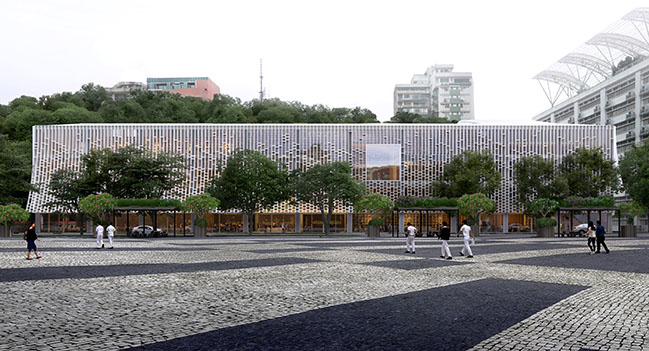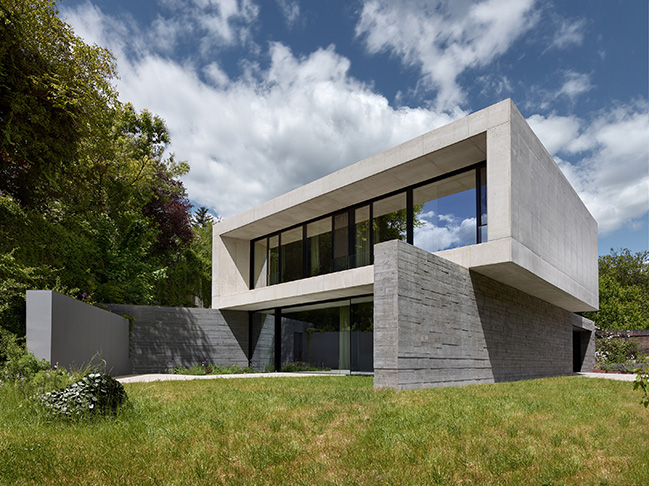04 / 19
2021
ODA, in partnership with the Delft-based architecture firm Mecanoo, recently submitted their design proposal for the Guoshen Museum, an international design competition to create a new museum for art and culture...
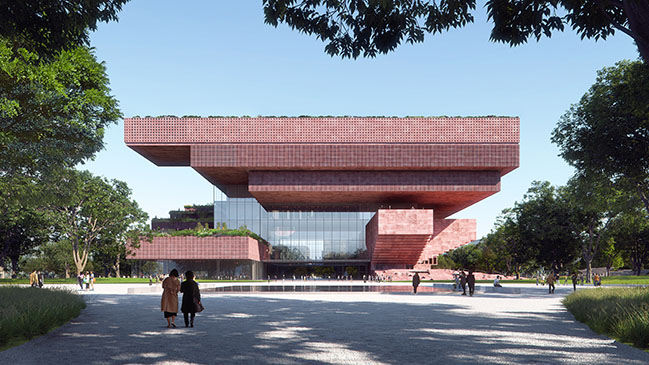
From the architect: The ODA/Mecanoo team was one of 10 international design firms shortlisted in the final round. The teams worked hand-in-hand to envision a massive waterfront structure anchored around a flexible atrium that gave the building an airy and transparent aesthetic. Derived from a courtyard typology, this elegant solution creates a perimetral circulation with a central space dedicated for public use.
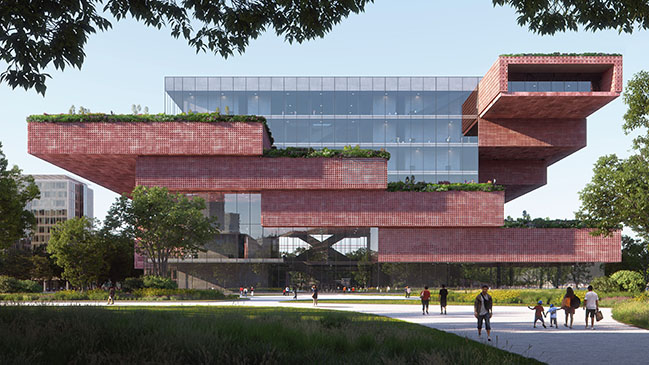
By lifting the building, the entire ground floor becomes a public plaza allowing bystanders to wander around the museum without having the need to enter it. The clear differentiation between architecture and landscape blurs through this continuous open ground floor plane. The museum only touches the ground to separate the different programmatic components: Exhibition, Educational and Research. This allows them to operate independently if required. The elevated building unwraps vertically, transforming the courtyard into a fifty by fifty area and sixty meters in height.
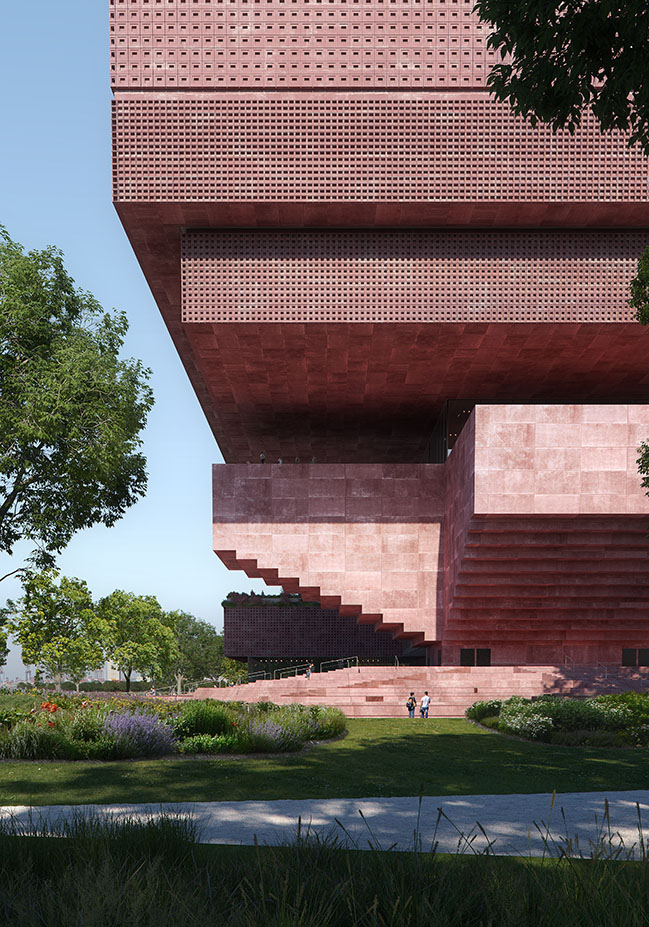
“The Guoshen Museum represents a unique opportunity for this burgeoning area,” Said Eran Chen, Founder and Executive Director of ODA. “This space provides countless opportunities for culture, education, art, tourism, world class events and performances that will put Guoshen on the map. We really enjoyed the opportunity to work with our peers at Mecanoo on this joint proposal to bring an international perspective to the design.”
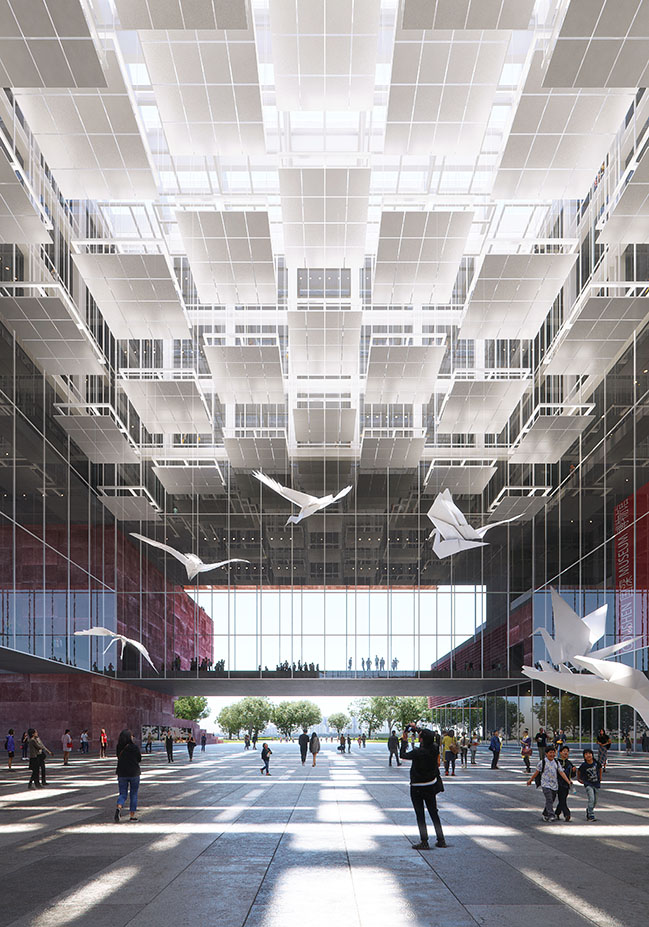
The museum’s central atrium transforms the entire experience throughout the space. It begins as the grand entrance to the museum; public and open for everyone. From that space on the ground floor, visitors can see much of the museums’ flow and organization. This atrium space works as a multipurpose room that can accommodate multiple activities and programs: from large scale art exhibitions, to fully ambient controlled experiences and major performances.
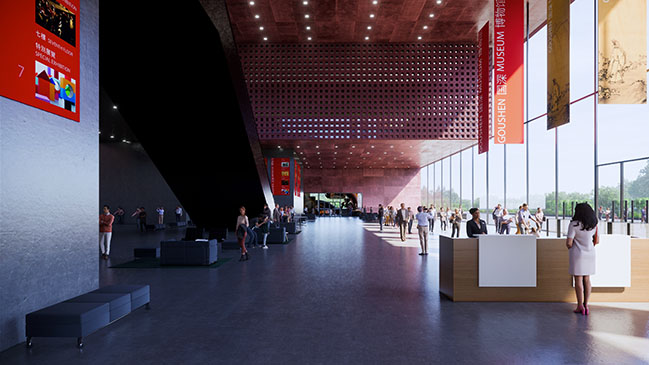
The ODA and Mecanoo team designed the atrium with the potential to activate the museum with endless possibilities, transforming this museum into a one of a kind interactive cultural facility. The courtyard typology allows for efficient and straightforward circulation. It easily orients the visitor from one exhibition room to the other by its relationship with the great atrium and its immediate context. This relationship provides spectacular cross views around the museum and beautiful panoramic views of the Qianhai bay and the surrounding mountains. The wrap around exhibition rooms in height also create a series of stepped terraces that progressively bring lush gardens all the way up to the roof, with outdoor space being a hallmark of the teams’ designs.
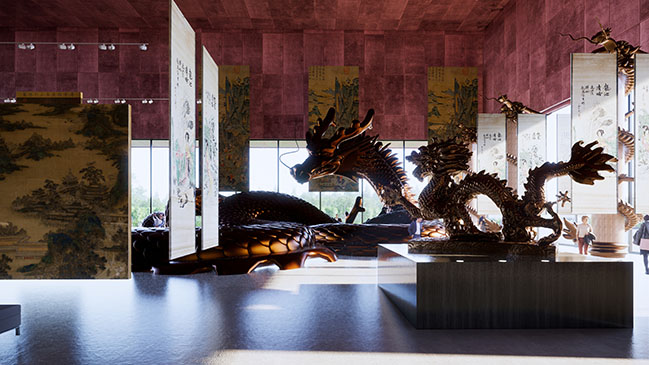
From the landscaped rooftops, visitors can experience and feel connected to the natural beauty of Goushen’s landscape. The museum’s location in Guoshen, right on the shoreline between the Qianhai Bay and the Danan Mountain, prime it for being both an excellent cultural and natural destination
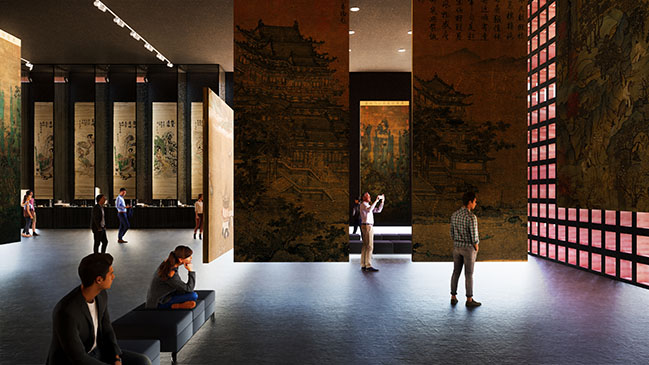
YOU MAY ALSO LIKE: ODA Completes Rubik's Cube in DUMBO at 98 Front Street
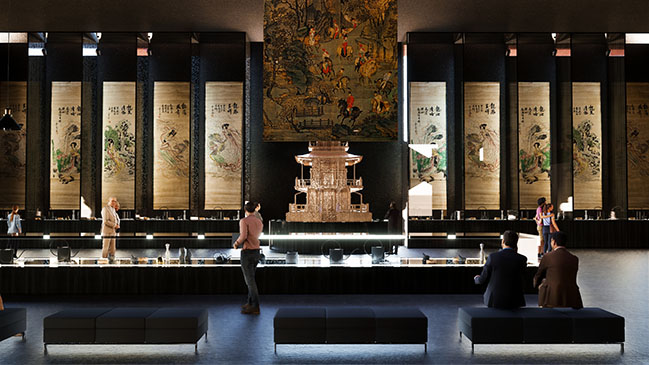
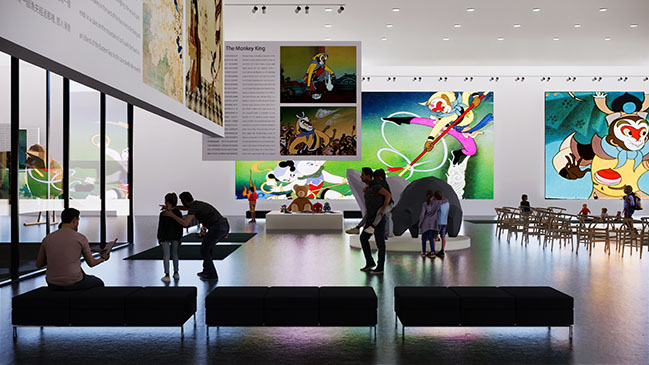
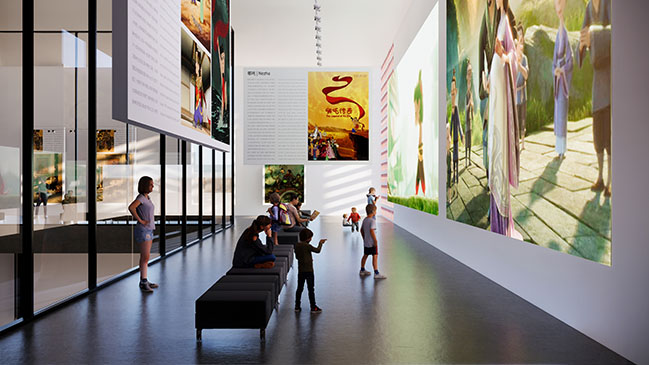
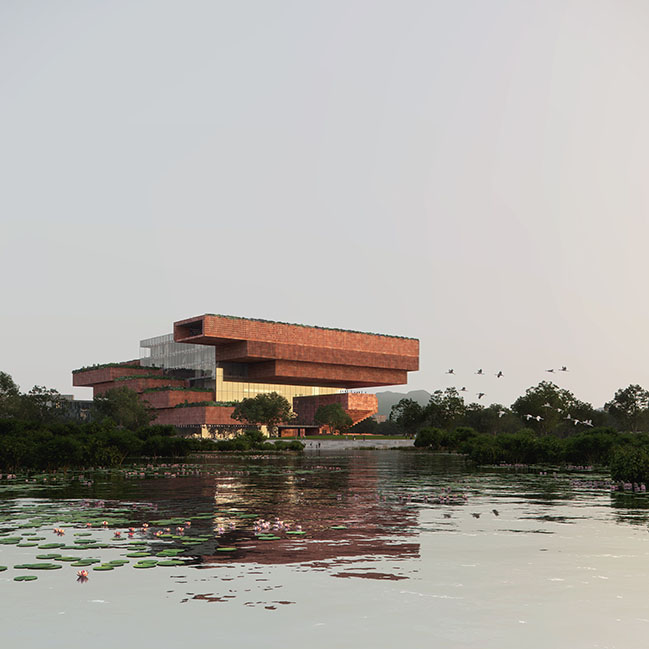
YOU MAY ALSO LIKE: Macau Central Library by Mecanoo
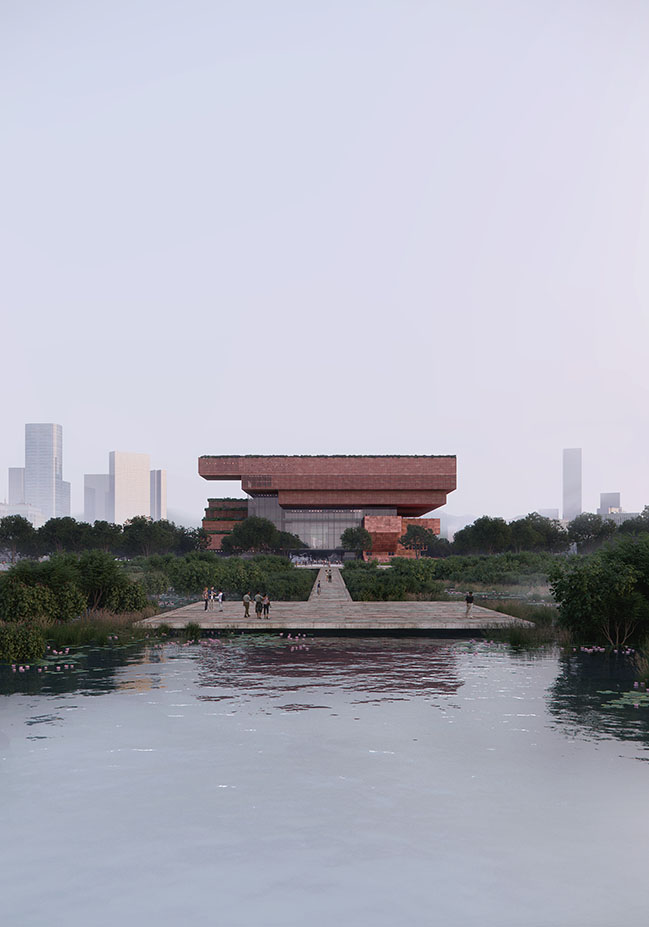
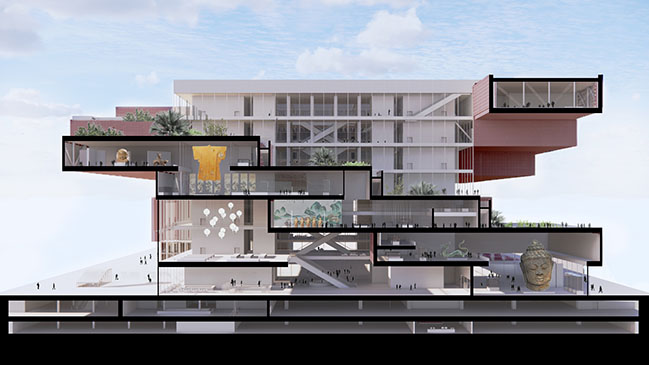
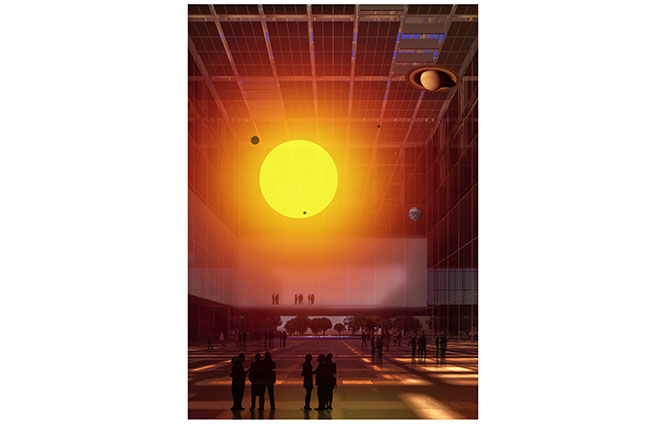

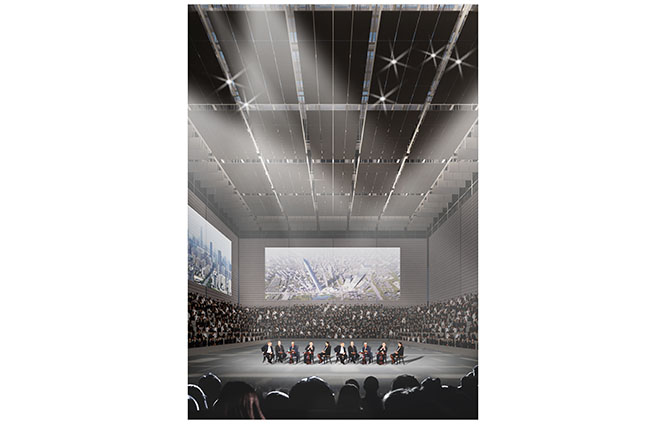
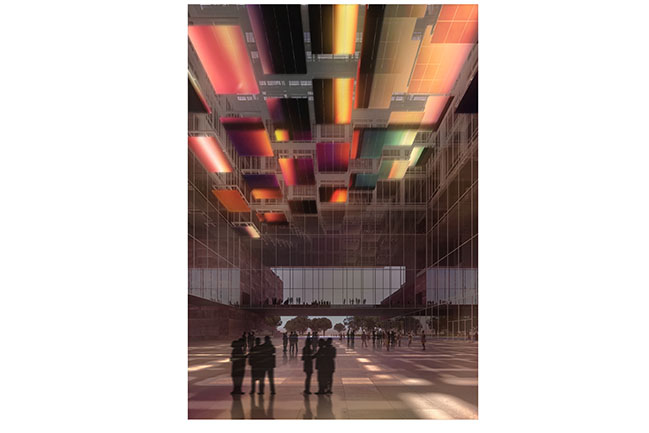
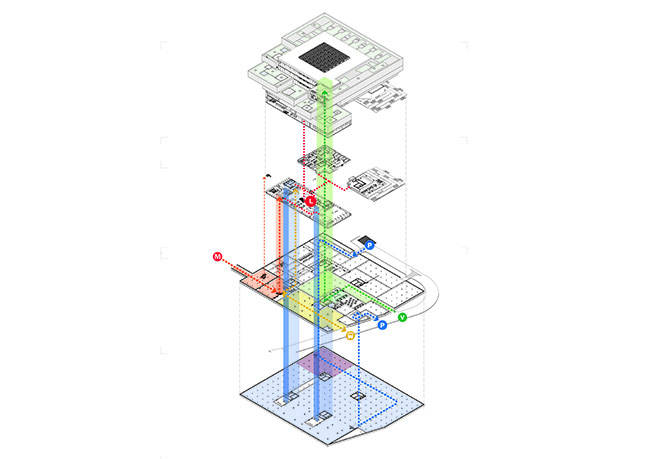
ODA and Mecanoo team up on Concept Proposal for Guoshen Design Competition
04 / 19 / 2021 ODA, in partnership with the Delft-based architecture firm Mecanoo, recently submitted their design proposal for the Guoshen Museum, an international design competition to create a new museum for art and culture...
You might also like:
Recommended post: Villa Troja by Stempel & Tesar architekti
