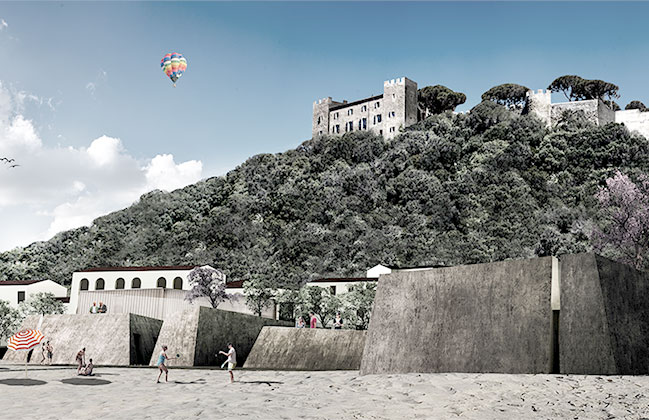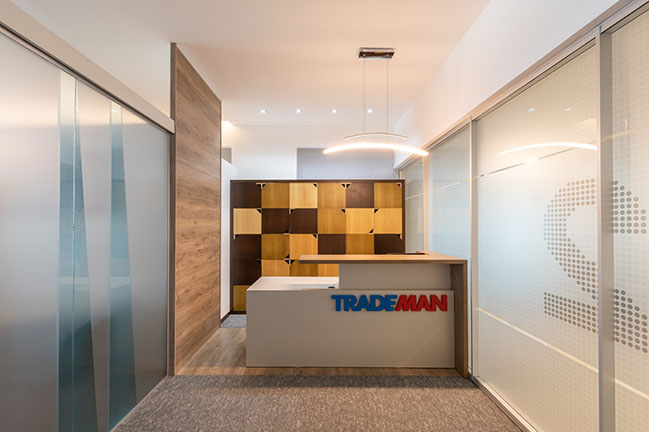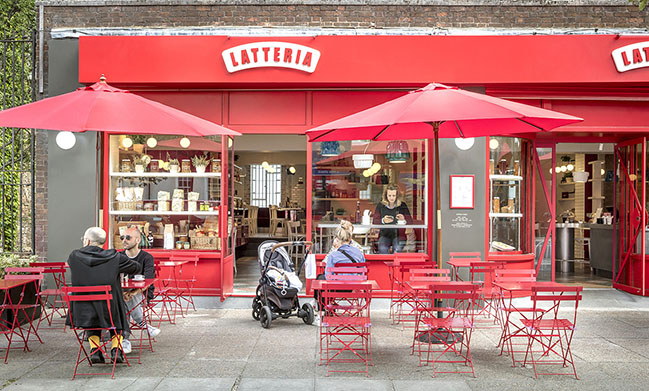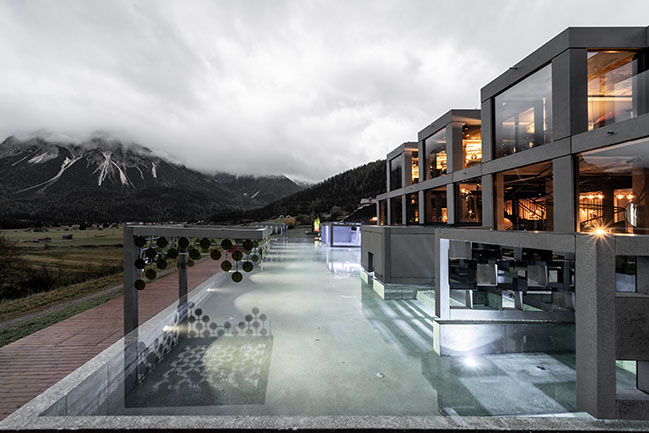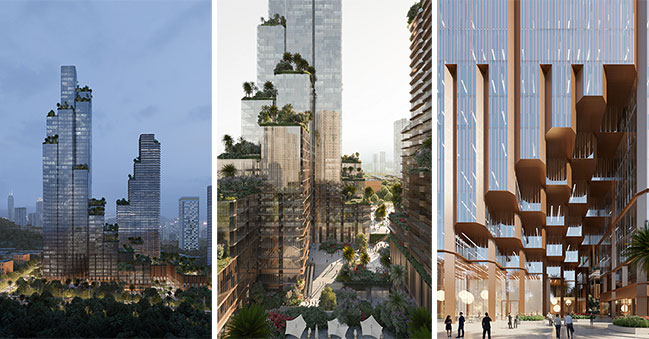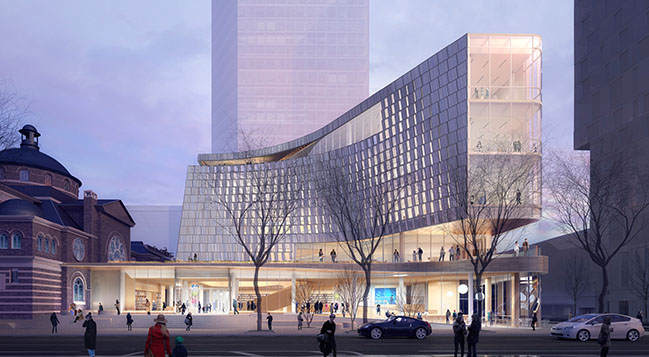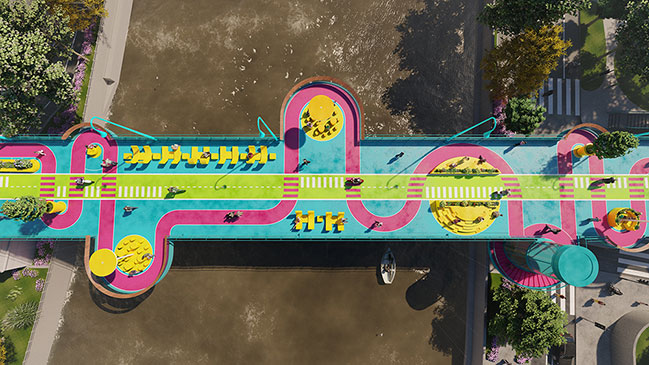11 / 14
2019
By redefining the way of inhabiting and occupying one territory, the PEKULIARI project announces a new relationship between humans and their natural habitat...
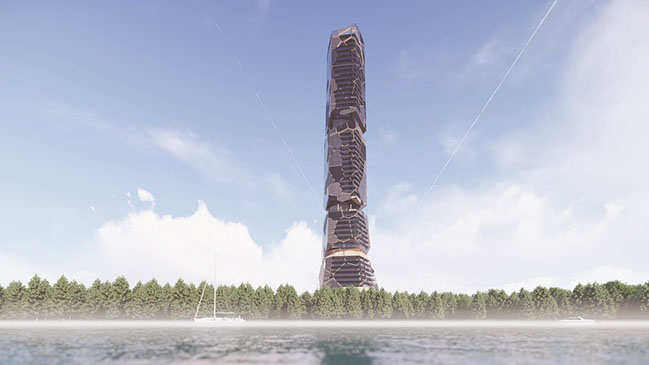
Architect: MU Architecture
Location: Outaouais, Canada
Height: 670 Ft.
Project Area: 326 000 Sq.Ft.
Project team: Jean-Sébastien Herr, Charles Côté, Pierre-Loup Pivoin, Baptiste Balbrick, Magda Telenga
Images: MU Architecture
From the architect: Diametrically opposed with the concept of urban sprawl, this impressive tower that stands in the heart of the vast forest of Quebec greatly diminishes its impact on nature and the destruction of more and more rural land. Straight out of the imagination, this iconic and enigmatic structure asserts itself as a world's first.
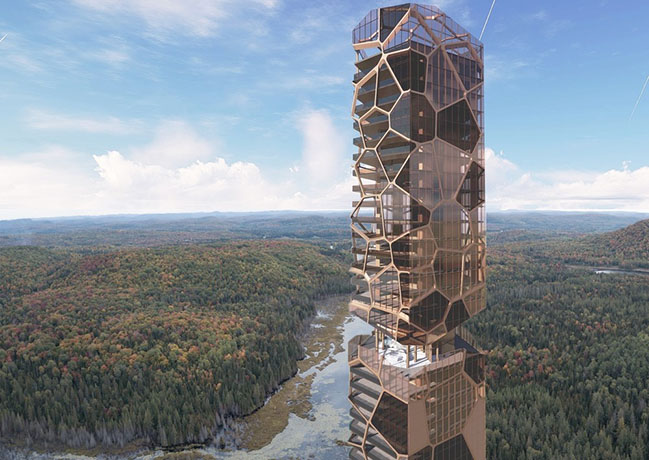
A PALEO-FUTURISTIC TOWER IN THE NORDIC IMMENSITY
As you head towards the PEKULIARI reserve, a mirage appears in the middle of the boreal forest. This improbable and amazing vision seems to emerge from the ground. Unique in its kind, this tower culminates more than 200 meters high in this hilly Quebec landscape.
Evoking a totem or a stone cairn in Quebec territory, PEKULIARI is an eloquent example of paleo-futurism. Resembling a lithic structure from immemorial times, the materials and the refinement of its details make it a building of a still distant future.
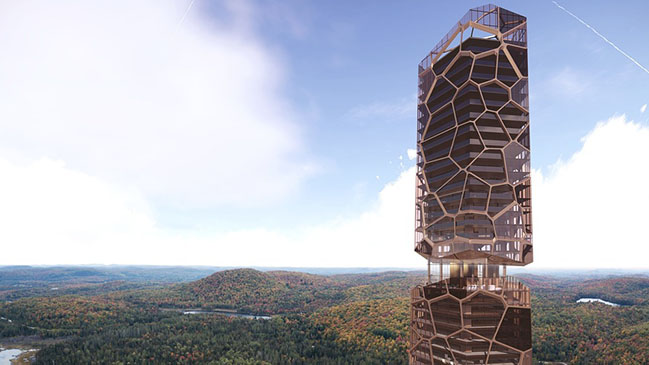
Its familiar appearance of large stacked rocks eroded by, is complemented by a skin that has an appearance taht recalls the mineral and vegetal character of its surrounding nature. This irregularly shaped exoskeleton structure gives the envelop an organic and cellular aspect that contrasts with the crystalline glass façade underneath. Composed with multiple toned glass panels, the façade shimmers under the sun. Designed with the latest parametric architecture technologies, this envelope gives the 48-story tower an out of the ordinary sculptural look.
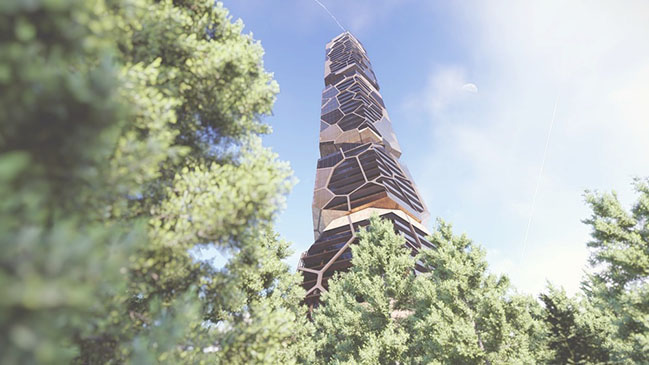
A PROTECTED NATURAL TERRITORY
As we enter the reserve, an angular and architectural building welcomes us. Combining security access gateway and hangar for private helicopters, this structure supports a large greenhouse that supplies the compound with fresh daily food products. The surplus produced are redistributed to the community and charities of the region.
In agreement with the Ministry of the Environment, all the lands on which sits the development will be transferred to the project and declared as a Private Natural Reserve. The owners therefore become the wildlife defenders of the habitat ssuring its protection in perpetuity.

This development does not repel nature, it embodies it. By limiting roads to a minimum and prohibiting hunting, the Laurentian wildlife found a sanctuary in PEKULIARI. Beyond protection, this project goes even further with reinsertion programs for several species including the mallard duck and some species of bats. These wildlife programs, run by biologists and academics, make the PEKULIARI reserve a place not claimed by man.
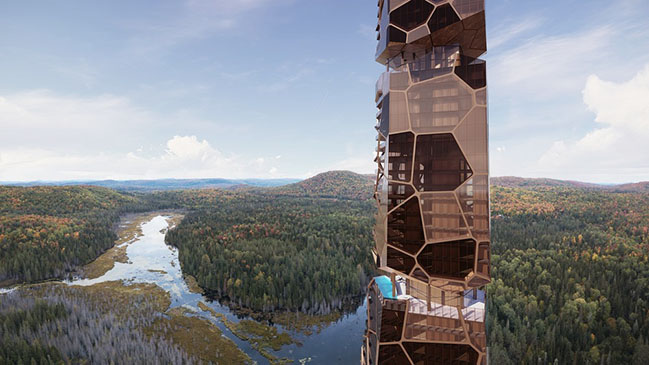
LUXURY DEEP IN THE WOODS
At the heart of this hilly landscape stands a strange but fascinating tower. In the form of a huge pile of rocks, a large vault invites us to enter the podium base. The lobby resemble a grand hall with futuristic and elegant lines where a calm and soothing atmosphere reigns. Partially shaded by large surrounding trees the filtered glass roof lets natural light fill in the three-story space.
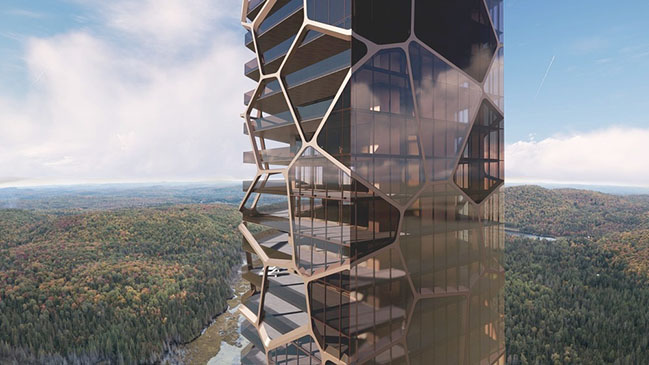
A large function room with huge bay windows offers breathtaking views on the lake where wildlife has regained its rights. An immense terrace and an arched quay come to create a meditative observatory on these still waters. The large open space room merges further into a bar and a cigar lounge where the murmurs are intertwined with forest noises and the twittering of birds.
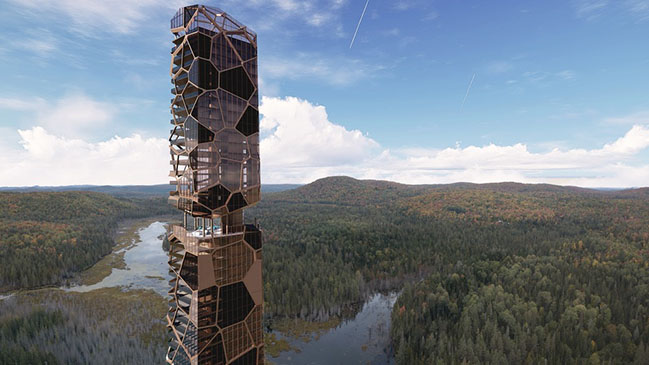
A first class parking lot with a bat cave type hidden entrance in the woods is located at the basement level, adjacent to a huge wine cellar, entertainment rooms and an indoor shooting range.
Combining all services, including a grocery store, and an all-sports articles boutique to venture into the territory, PEKULIARI allows for long stays in the wild. In addition to the valet and security services, the concierge also acts as a high-level forest guide.
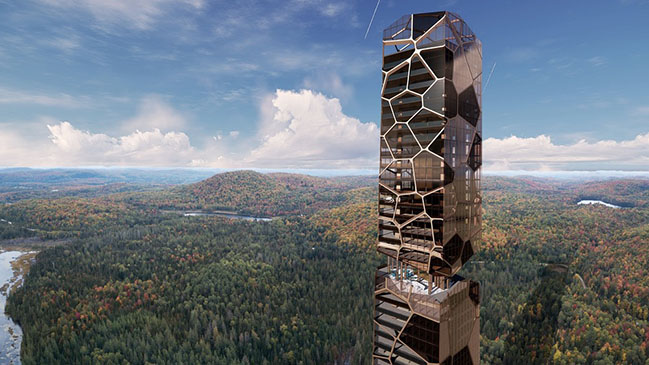
An administration Center and Business Center with offices and conference rooms are accessible on the podium’s upper floors. A gym and a large spa area with roof top pool and baths complete these floors. Higher-up in the tower, a swimming pool overlooks the forest on the twentieth floor. Even higher, on the 37th floor, a sky bar offers a unique view to the world: A 360 degree panorama on green hills and fresh lakes, as far as the eye can see.
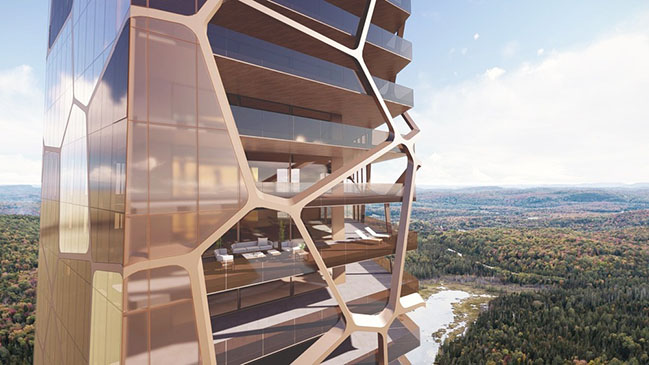
LIVING 200 METERS ABOVE THE FOREST
The tower comprises of 50 luxury units, a vast majority of which are spread over complete floors, varying between 4000 and 8000 sq.ft. each. Developed in the standards of high-end architecture and interior design, they offer 4 to 5 full suites, 2 fireplaces, 2 lounges, custom cellars and huge balconies surrounding each floor over 180 degrees. For the first time, it is possible to wake up in nature on the 48th floor, in all the splendor of an ocean of infinite forest.
Dedicated to a very sophisticated clientele, staff quarters and accesses are arranged to ensure the utmost discretion. These high-end fully automated pieds-a-terre combine aesthetics, avant-garde design and cutting-edge technology.
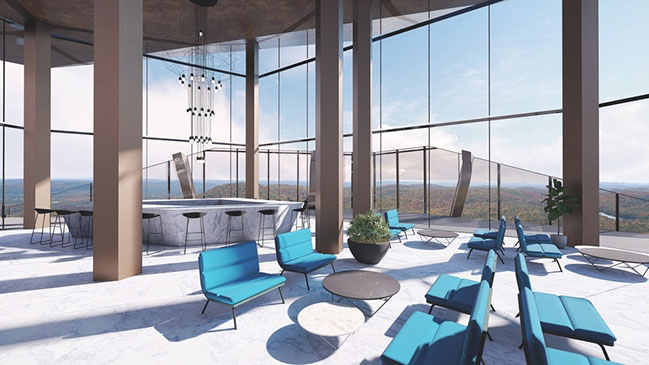
A TECHNOLOGICAL REFERENCE
Beyond the incredible quality of life and prestige, PEKULIARI pushes the limits of innovation in the integration of new building technologies. In addition to rainwater and snow collection, greywaters will be filtered and released into the environment through natural and ecological processes. Windmill systems and photovoltaic glazing will ensure self-sufficiency. Although far from urban centers, the PEKULIARI project takes shape as a highly secure and private retreat.
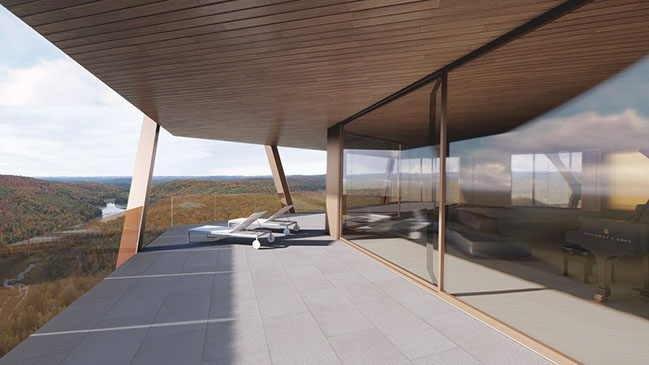
A WORLD WIDE IMPACT
Unique in the world, this visionary and ambitious architecture project introduces harmonious osmosis between the human habitat and the natural habitat. Addressing a clientele eager to reconnect with nature and rejuvenate in peace, this world-class project offers an unparalleled exotic experience. PEKULIARI will make a significant contribution to the prestige of the region, generate a strong impact on the local economy and shine at an international level.
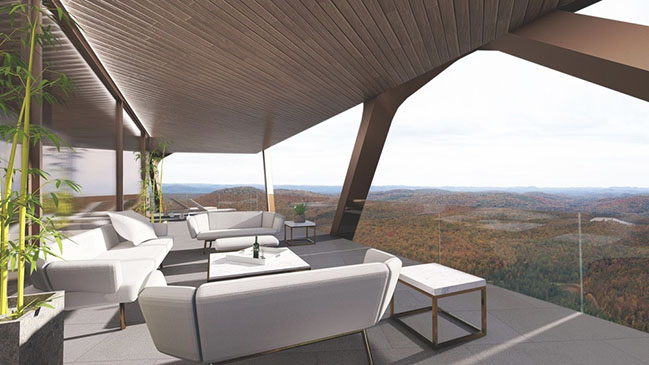
YOU MAY ALSO LIKE:
> The Slender House in Quebec by MU Architecture
> Workshop on a Cliff in Sainte-Adèle by MU Architecture
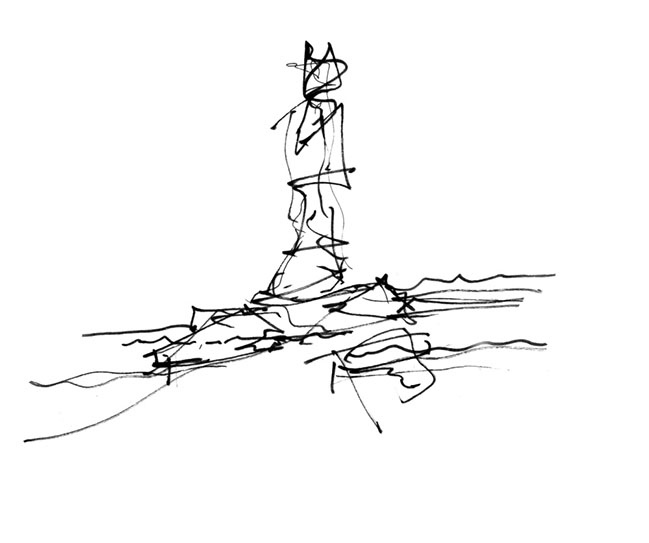
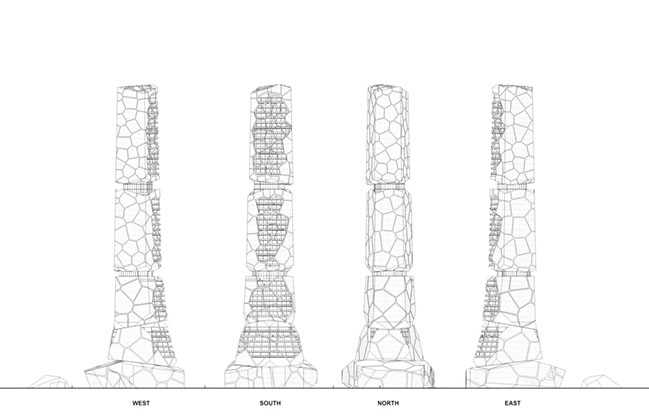
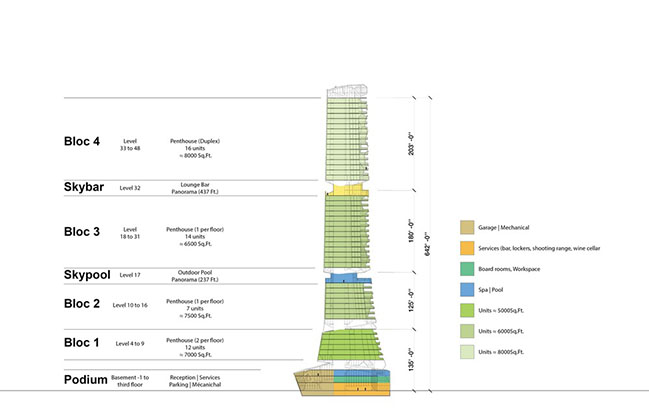
Pekuliari by MU Architecture
11 / 14 / 2019 By redefining the way of inhabiting and occupying one territory, the PEKULIARI project announces a new relationship between humans and their natural habitat.
You might also like:
Recommended post: HIGH LOOP by 100architects
