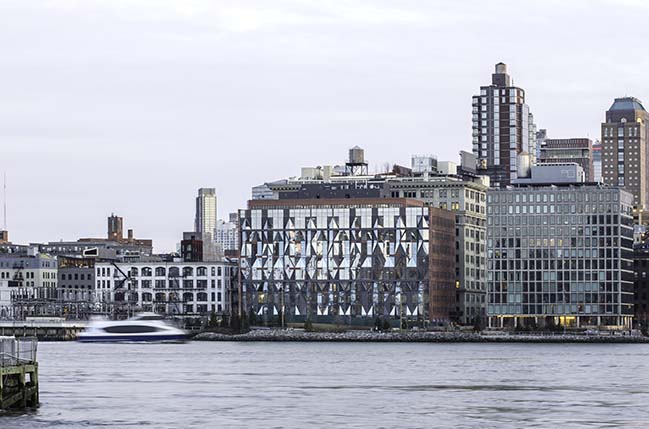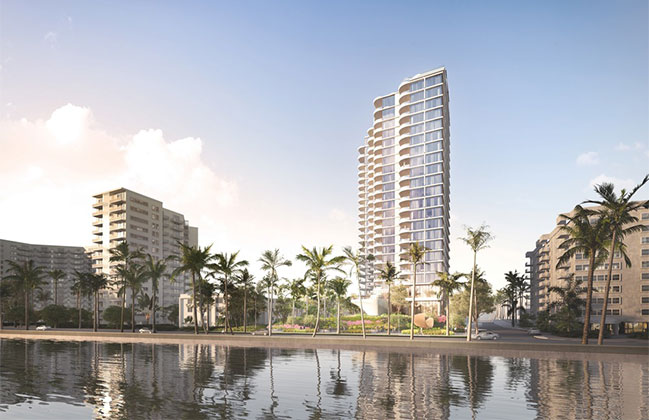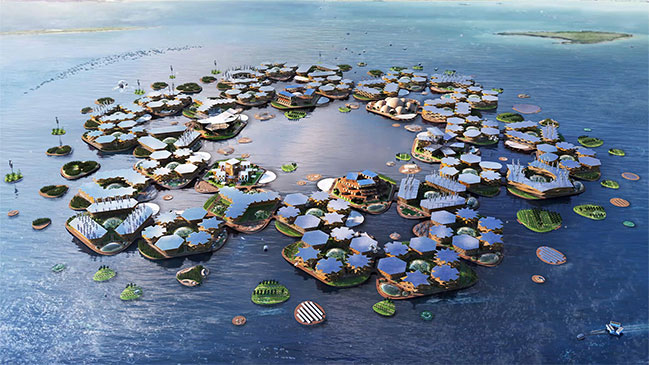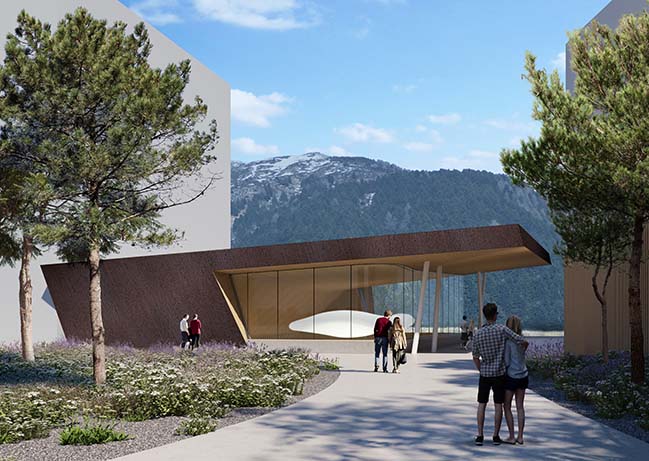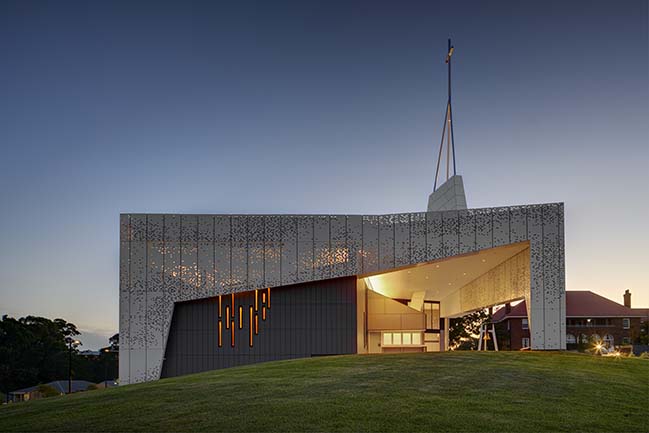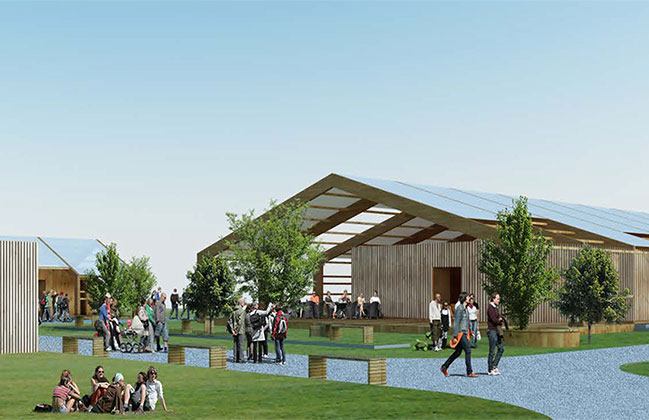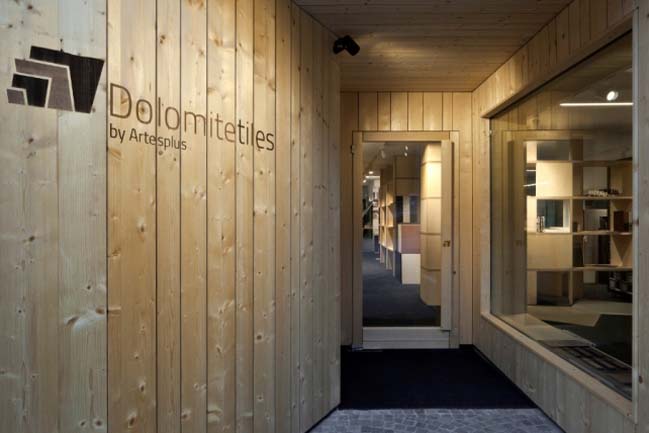04 / 08
2019
To build in an industrial estate is to build without references or interference. A flat surface, a marked sunlight and an office-showroom program.
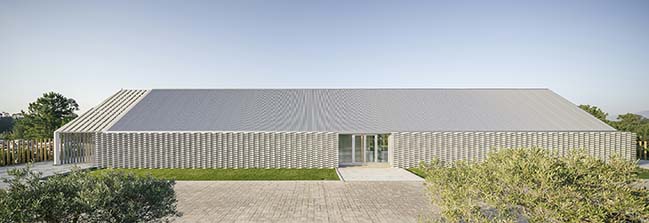
Architect: OLA Estudio
Client: DFG-pavestone
Location: Monçao, Portugal
Year: 2018
Building area: 380 sq.m.
Builder: OREGA, construcciones y servicios.
Structural architect: Ezequiel Fernández Guinda.
Budget: Enrique Ramos Fernández.
Collaborators architects: Lucía Fernández, Fátima Nieves, Joao Aldeia
Photography: Imagen Subliminal
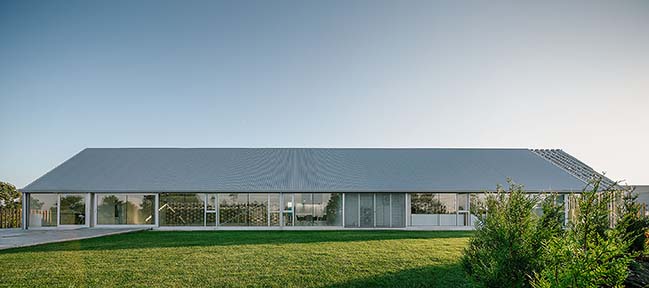
From the architect: The exceptional is the client. The Galician granite multinational, DFG-pavestone, has quarries all over the world and cutting-edge technology for cutting and optimizing stone.
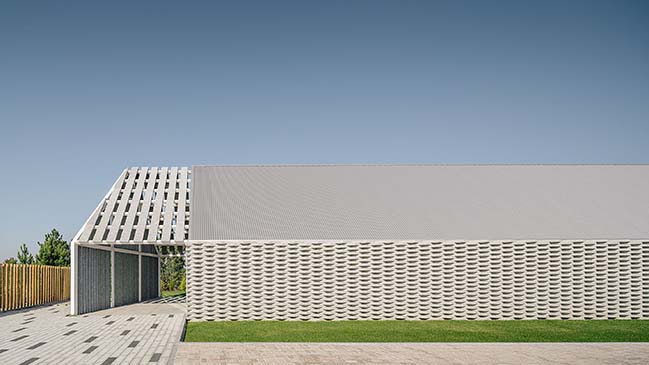
The building is born of the optimized construction system and without rhetoric. It is conceived as a clean and simple ship. Inside this envelope are the offices and warehouses with elementary construction of glass, polycarbonate and metal. The container escapes the constructive complexity, focuses on generating a clear and white atmosphere.
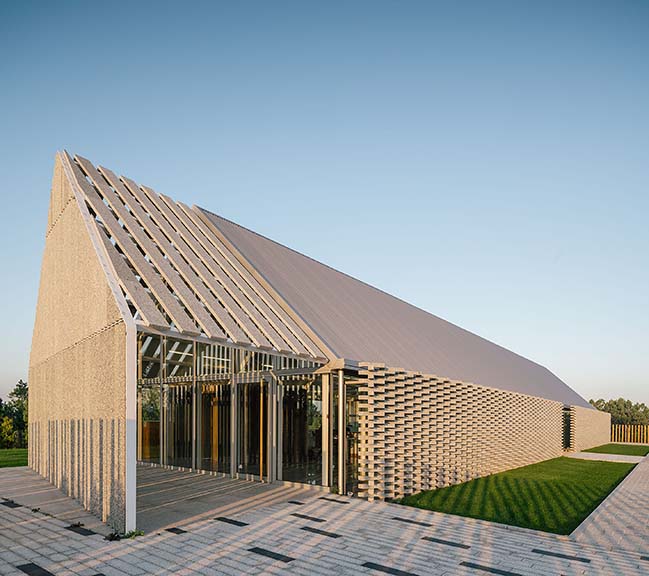
The building is the frame and support for the granite. The interior spaces are covered with different types of stone and finishes, with the facade concentrating the greatest formal load. The direct north-south orientation is key to its design. The blue platinum granite lattices overlap the container.
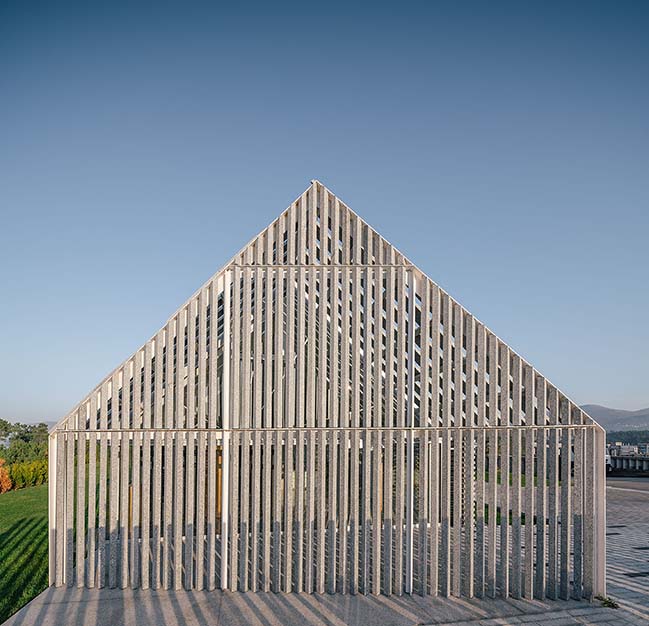
The volume opens directly to the north and closes to the east. The lattice to the west is vertical and rotated 45º maximizing the dimensions of the pieces. To the south the effort is concentrated. A granite basket has been built, a fabric of equal pieces. The rotation of this piece allows the setting of the fabric, the light is filtered and the incidence of the sun is avoided. Space and construction at the service of the stone.
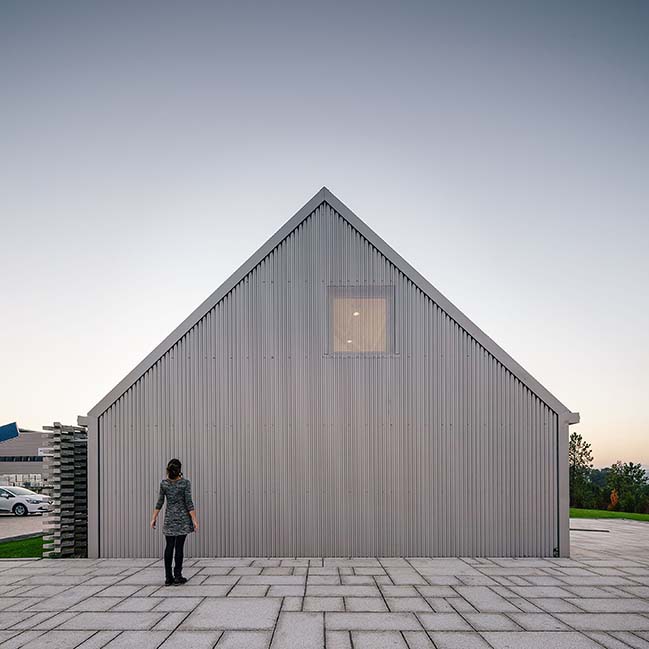
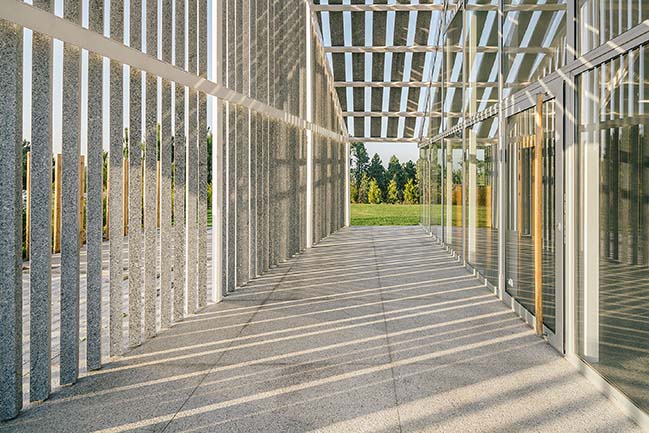
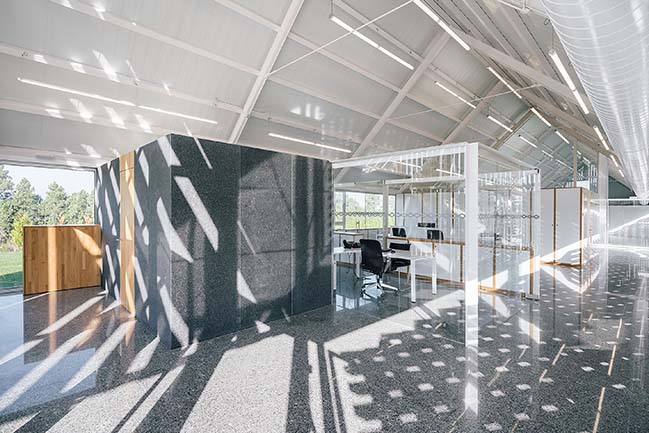

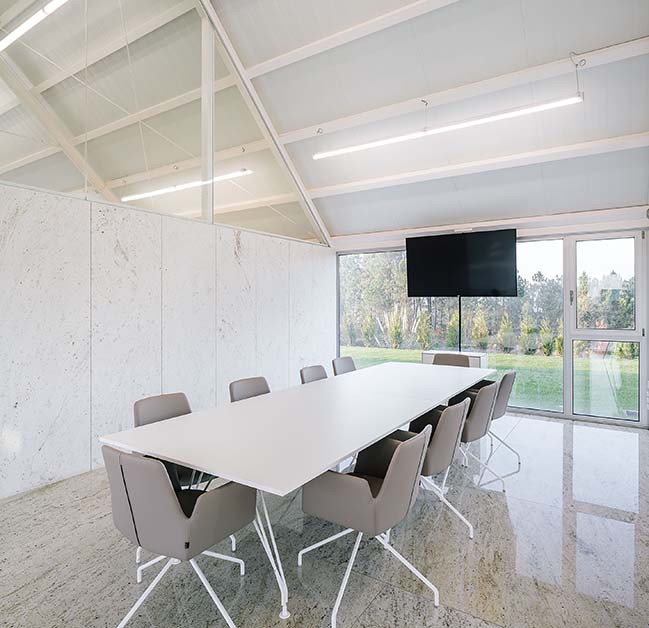
YOU MAY ALSO LIKE: 2019 Estilo Showroom by Sergio Rojo Arquitecto
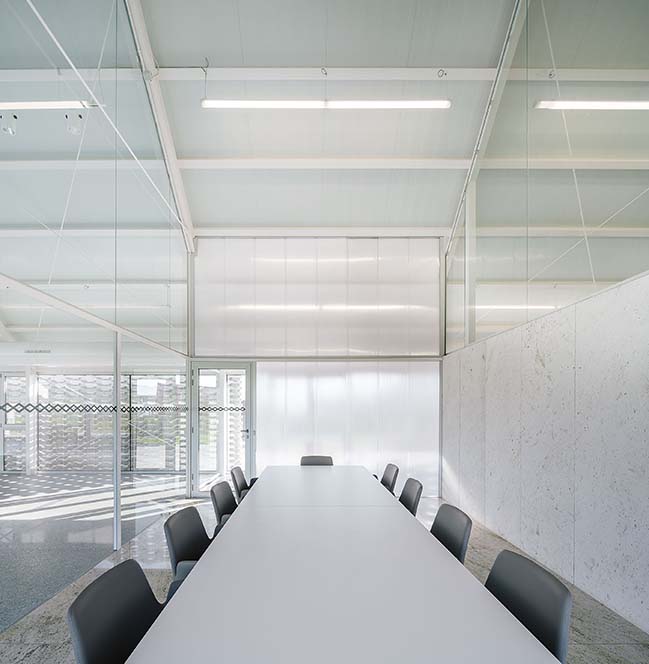
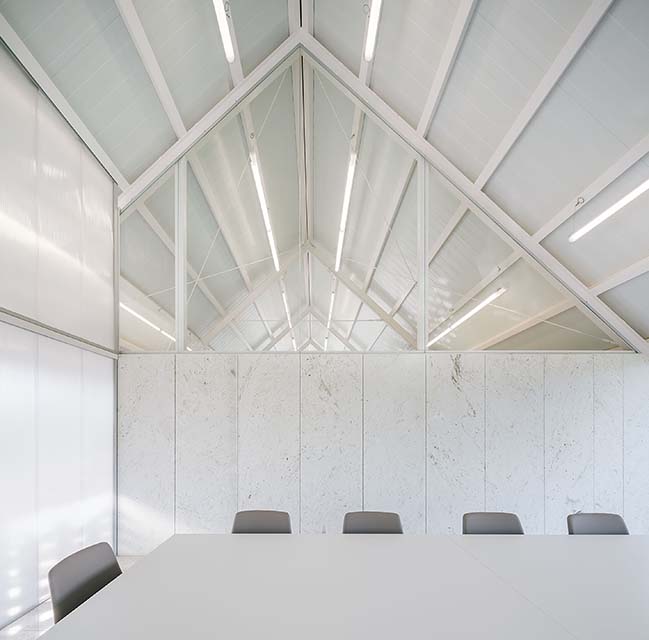
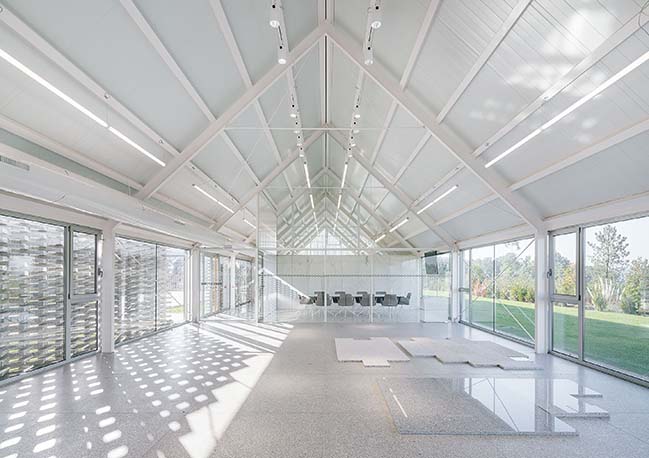
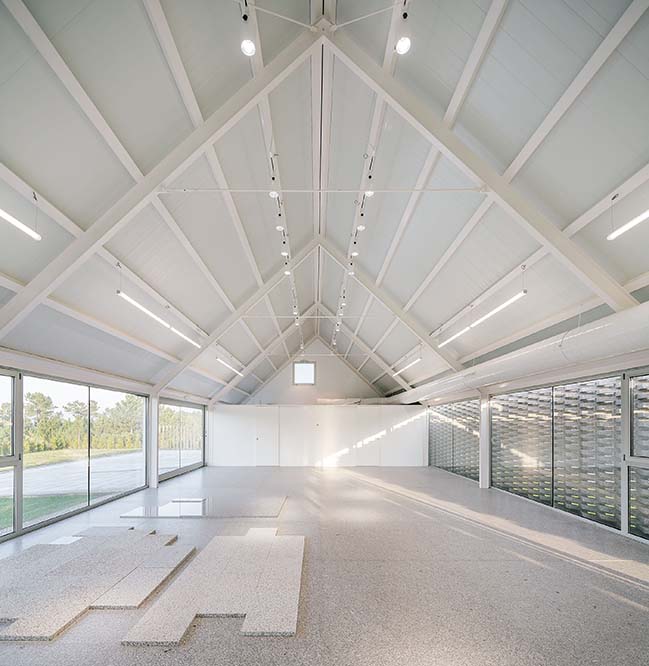
YOU MAY ALSO LIKE: Furniture Brand Hem Showroom in LA by Endemic Architecture
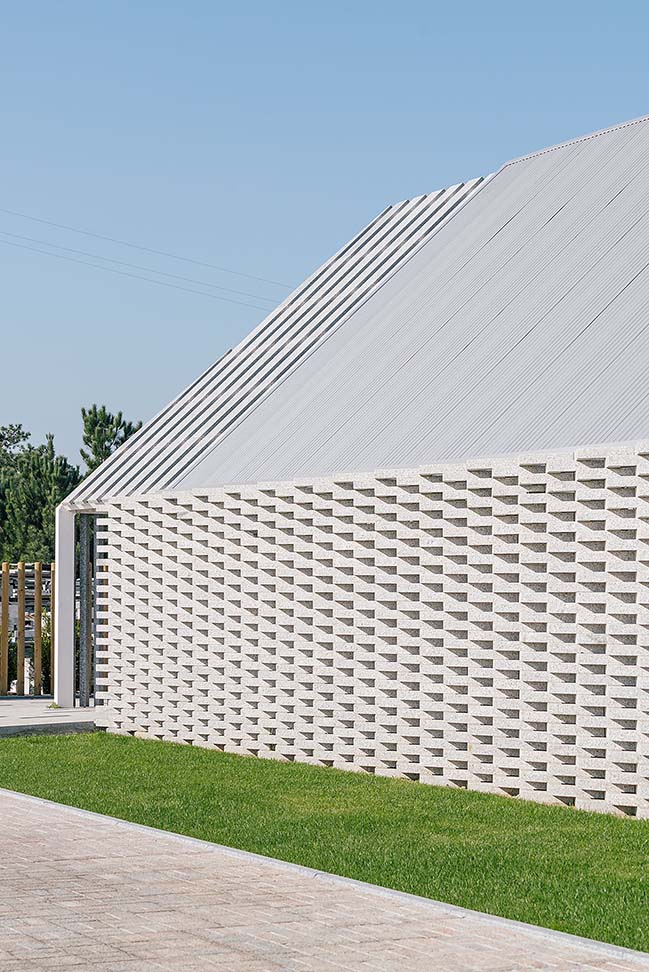
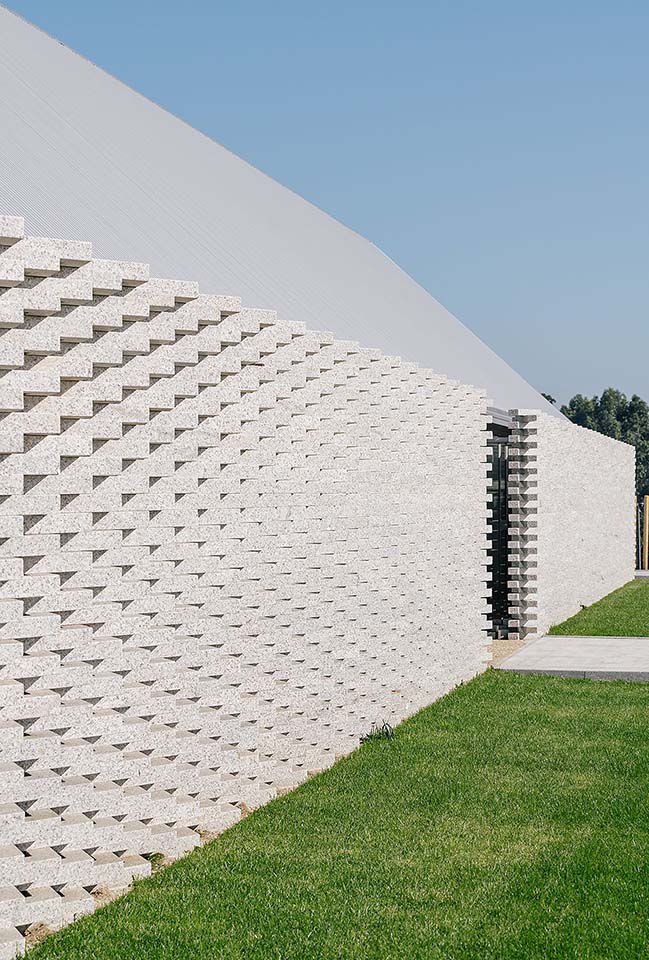
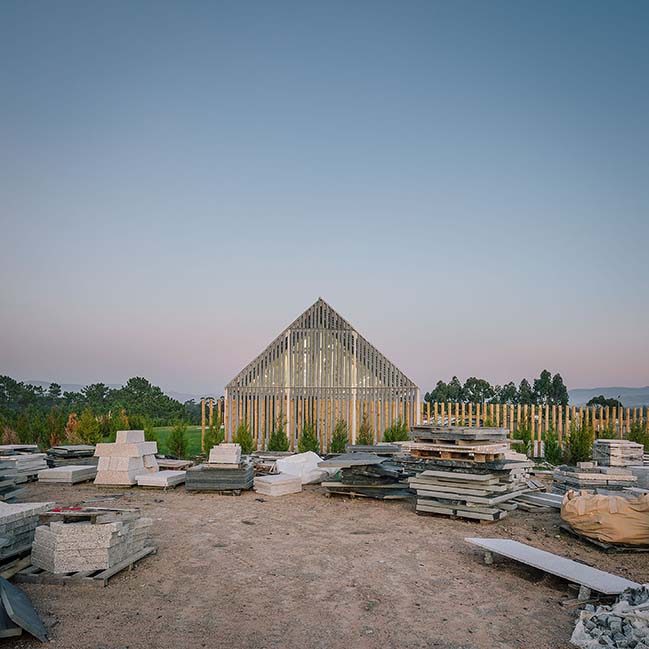
YOU MAY ALSO LIKE: RBC furniture showroom in Paris by Jean Nouvel Design
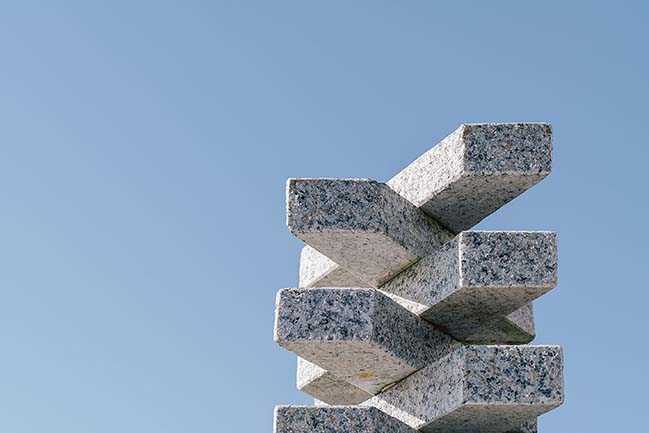
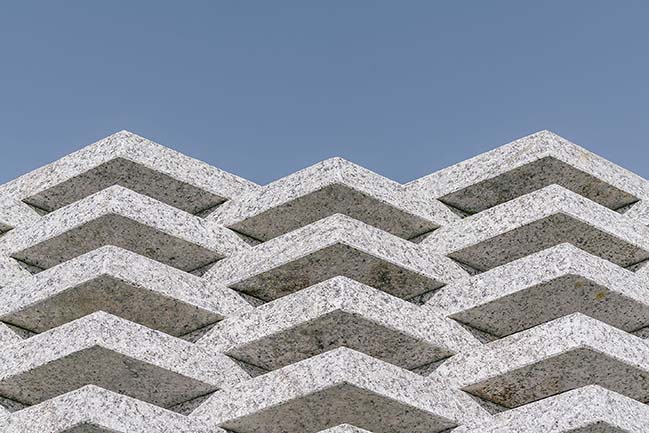
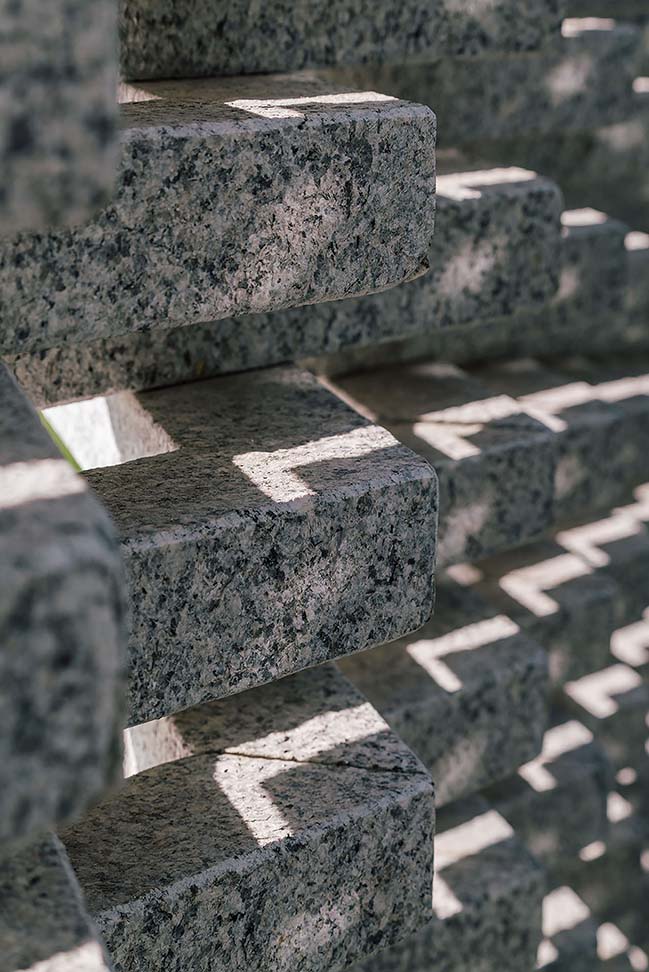
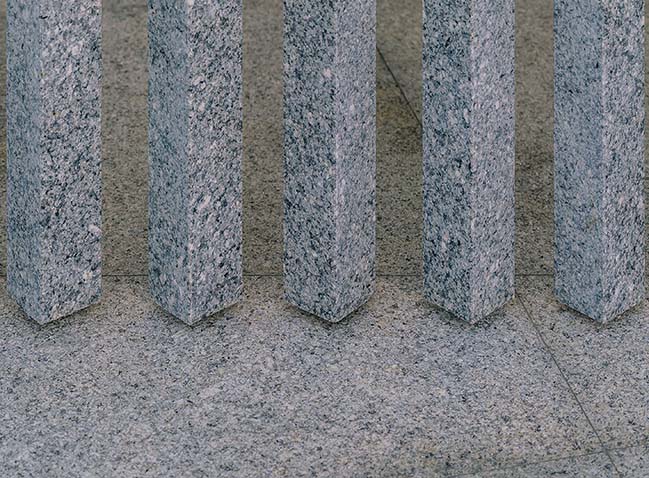


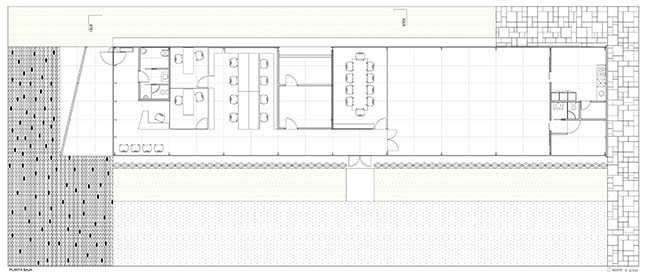

Showroom and Offices DFG-Pavestone by OLA Estudio
04 / 08 / 2019 To build in an industrial estate is to build without references or interference. A flat surface, a marked sunlight and an office-showroom program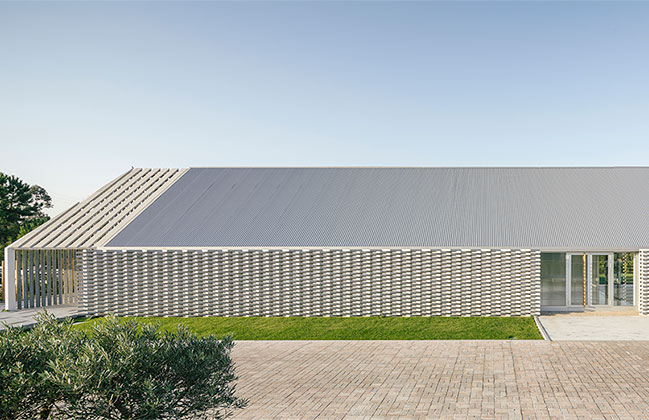
You might also like:
Recommended post: Renovation of the New DolomiteTiles Showroom by C&P architetti
