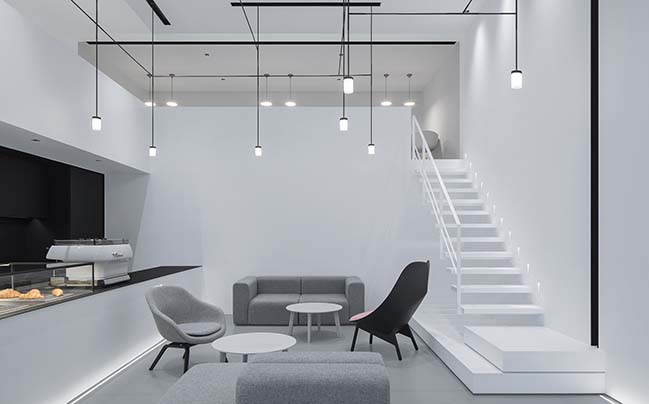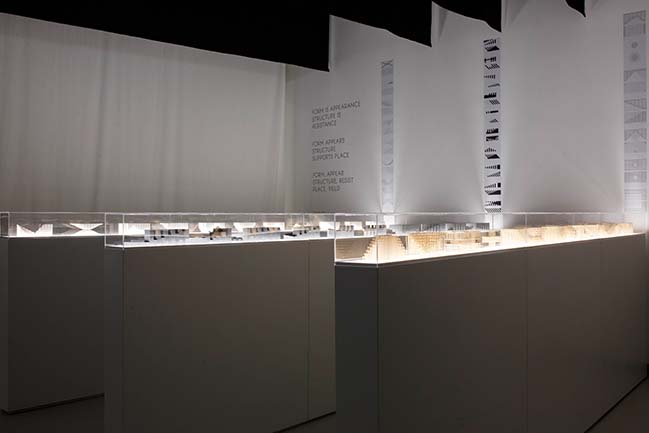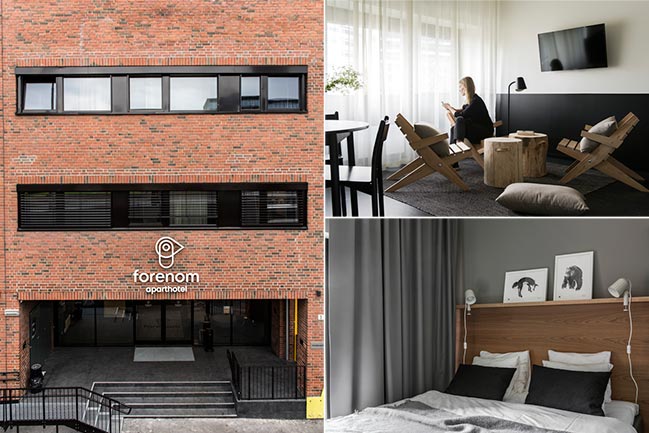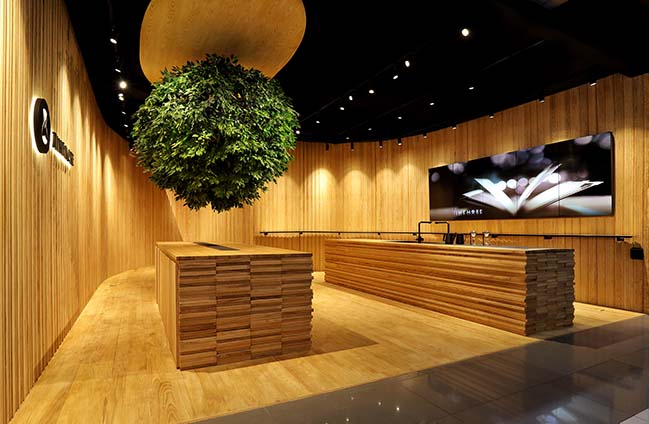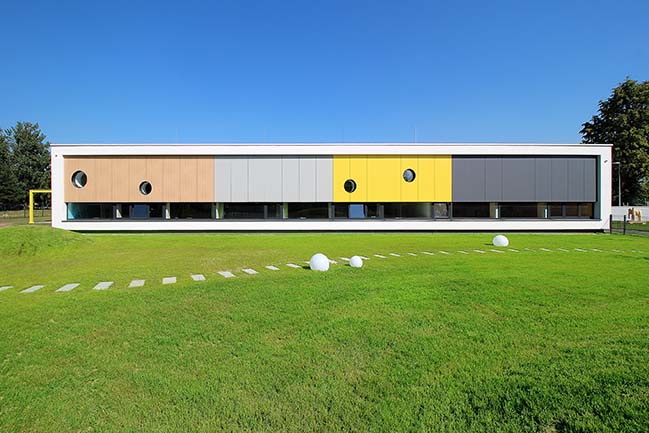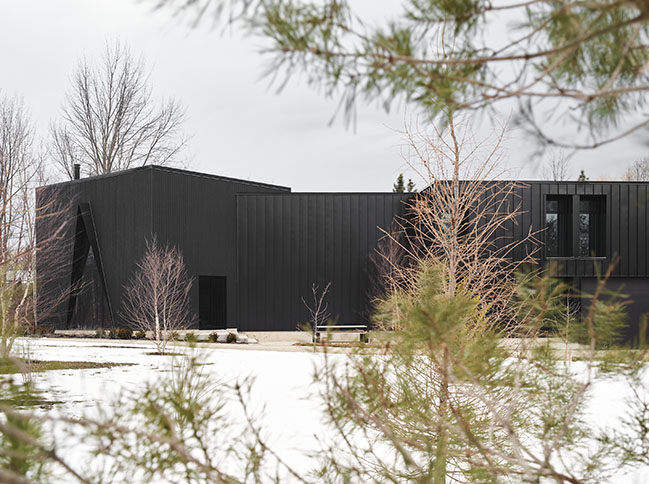11 / 26
2018
Shenzhen, a young and energetic creative capital, a trend leader who has surpassed itself in constant innovation, has never missed talents coming with dreams. Blessed with convictions and dreams, Sunac-Smart Valley is located in the center of the city, upholding the care and original intentions of the early days of the heart and aiming to build the “South China • Top Entrepreneurship Silicon Valley” with the goal of building a sense of space for the future.
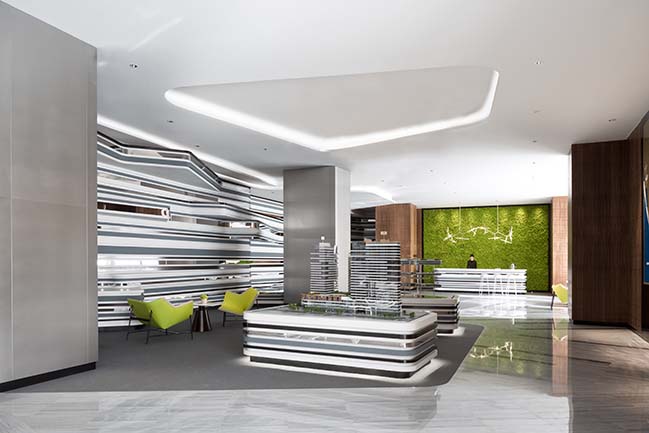
Architect: BLVD International
Location: Shenzhen, China
Project area: 1,000 m2
Designer: Honglei Liu
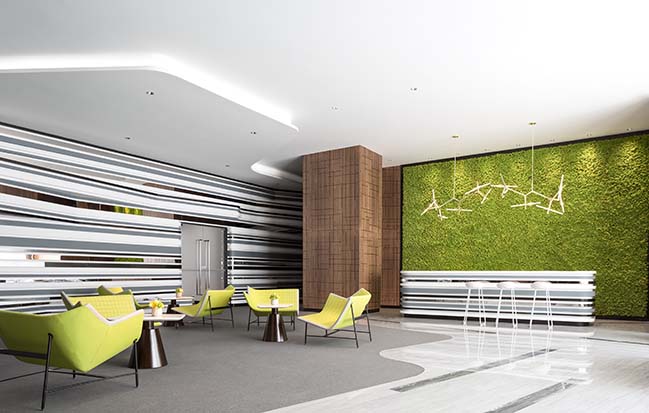
From the architect: The overall design intentionally breaks people’s stereotyped perception of the tediousness of science and technology, integrates the ecological concept into the geometry and modernity of technology, and transforms the lines of science and technology into the surface treatment in the real space, so as to achieve the perfect harmony between technology and nature, which fully demonstrates the aesthetic charm of modern technology.
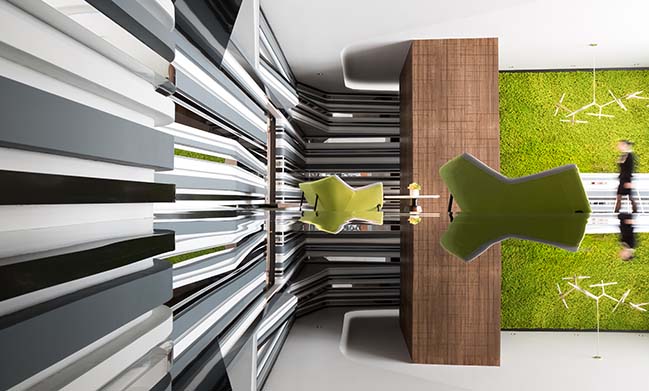
The sinuous wall design of the lobby takes shape of the cliffs, and it also implies that the abstract geometric lines of science and technology are dynamic, creating a floating, infinitely-extending visual effect. Irregular line surface is randomly composed of four different materials: white paint, gray paint, mirror stainless steel and black sandblasted stainless steel. It makes the outline look cooler, showing a rich sense of depth. The custom-built three-dimensional wall is an artistic device full of philosophical meaning.
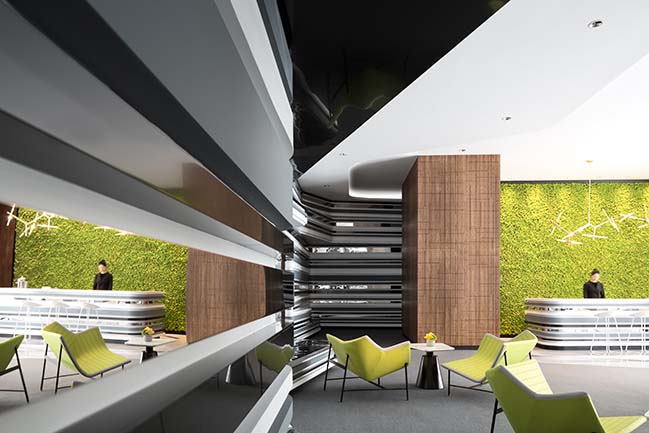
On the one hand, the isomorphism of wall modeling and mountain morphology has dissolved the contradiction between the science and technology and ecological categories, and displayed a delicate relationship between the two: it not only enhances the interest and tension of the outer space, but also achieves internal coordination and unity. On the other hand, by the refraction of light, the stainless steel finishes reflects the scenes of activities in the lobby, as if it were a mysterious world of different dimensions, both in connection with the present and in the future.
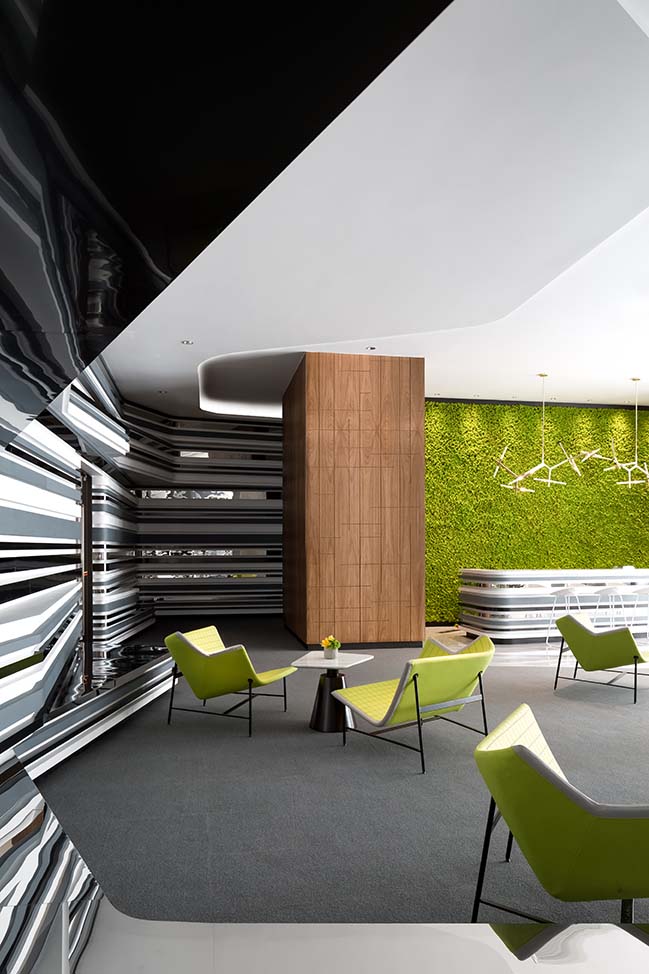
Reception Counter, Model Display Station, and Water Bar continue the modeling language of the walls. While keeping the visual continuity, the differences in volume and shape make each functional area look like an independent hill of different heights, revealing unique expression.
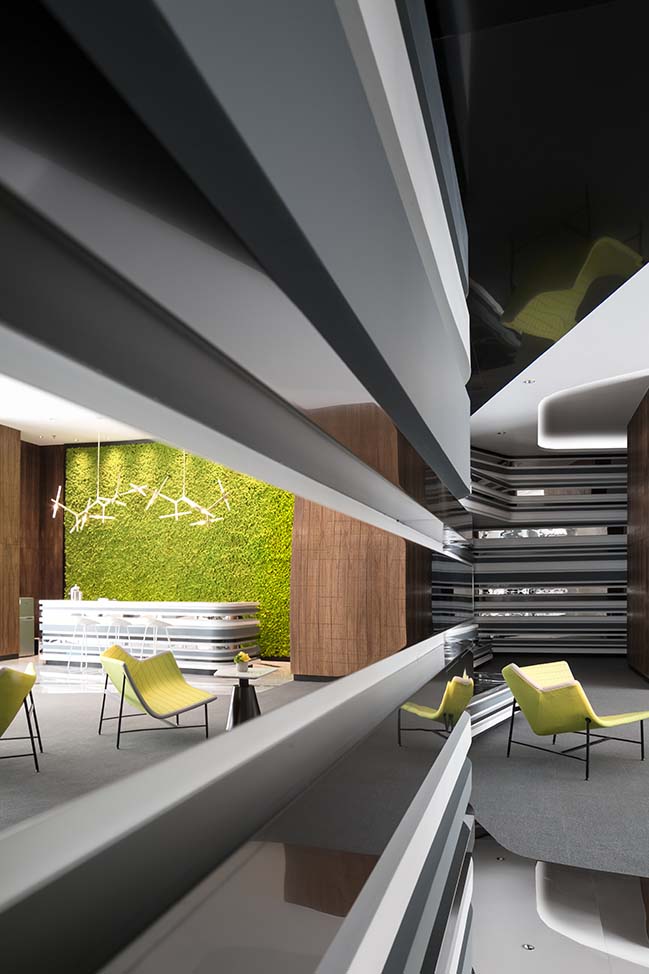
As a medium for the transmission of information, geometric lines also run through the pattern design of the ceiling and the marble floor, conveying a neutral, minimalist and neat space temperament. The engraved wood veneer and the green plant wall serve as the representatives of nature and form an organic collision with the modern and simple geometric elements. Closing Room uses green lounge chairs with irregular marble tables, and fresh colors inject vitality and vitality into the space.

Compared to the lobby space, the VIP Room adds a sense of mystery and quiet atmosphere to the space through dialogue between grey marble and dark wood finishes, highlighting the humanistic connotation of understated luxury.
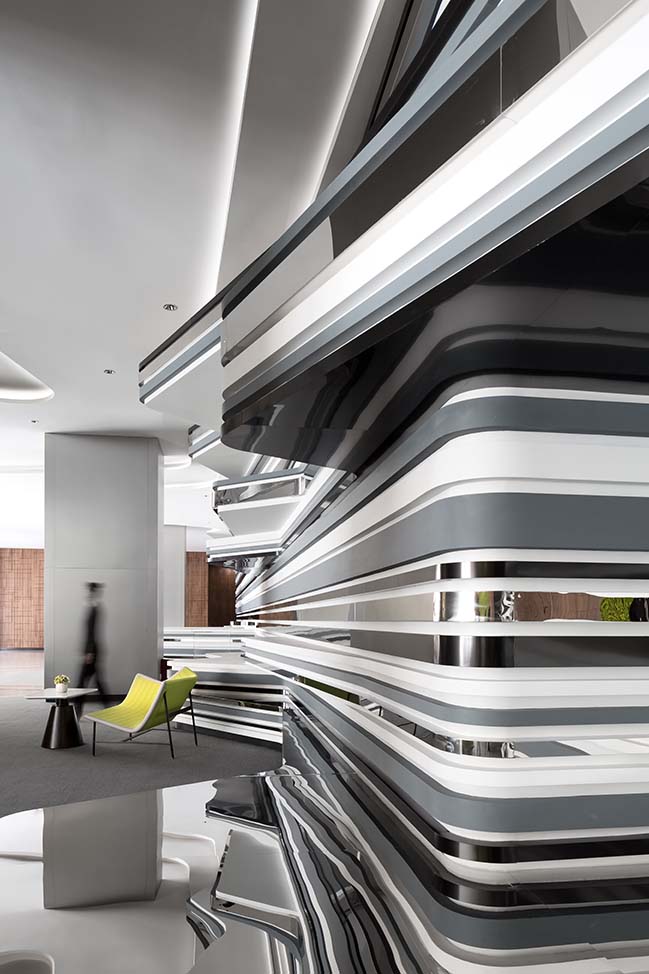
Let science and technology link ecology. Let dreams shine into reality. The design creates a new type of space that integrates science and technology and nature into one, making Smart Valley an inspiring dream land with an integration of modern innovation, dynamic vitality, quietness and comfort.
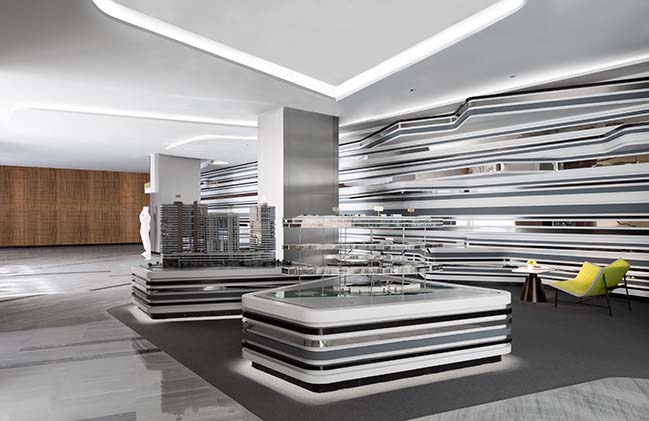

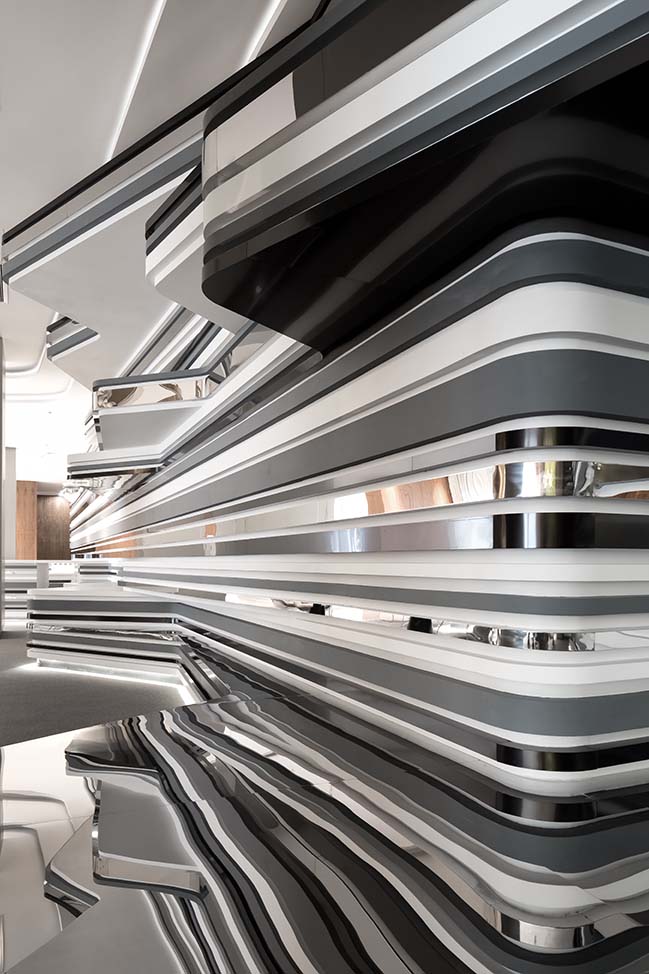
> YOU MAY ALSO LIKE: Shenzhen Energy Mansion by Bjarke Ingels Group
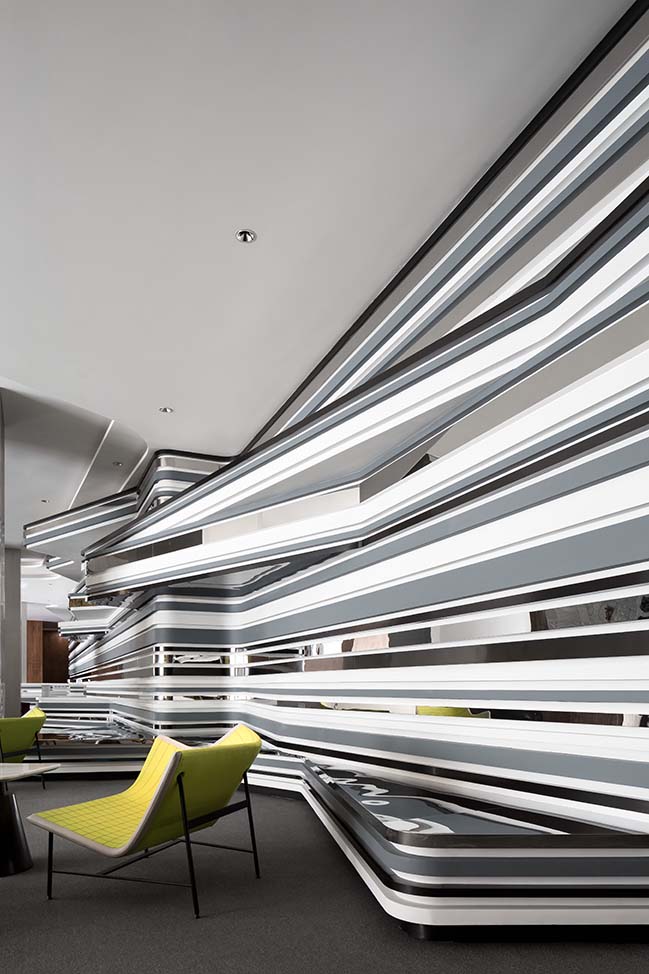
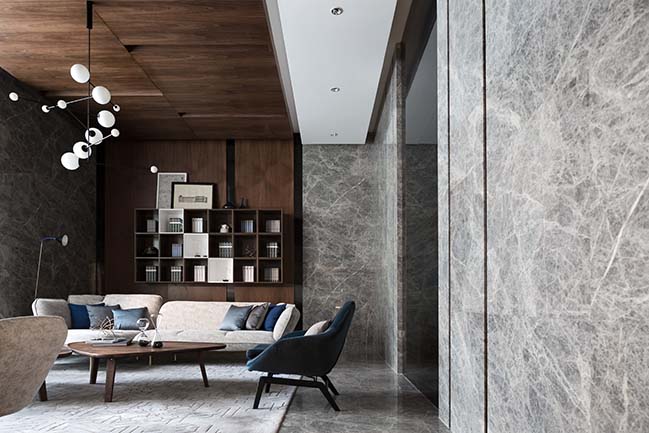
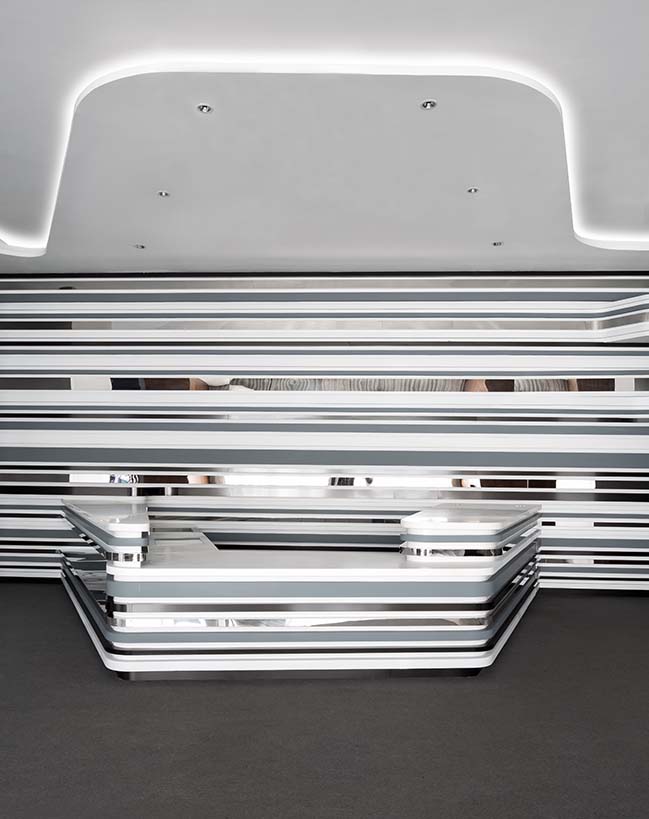
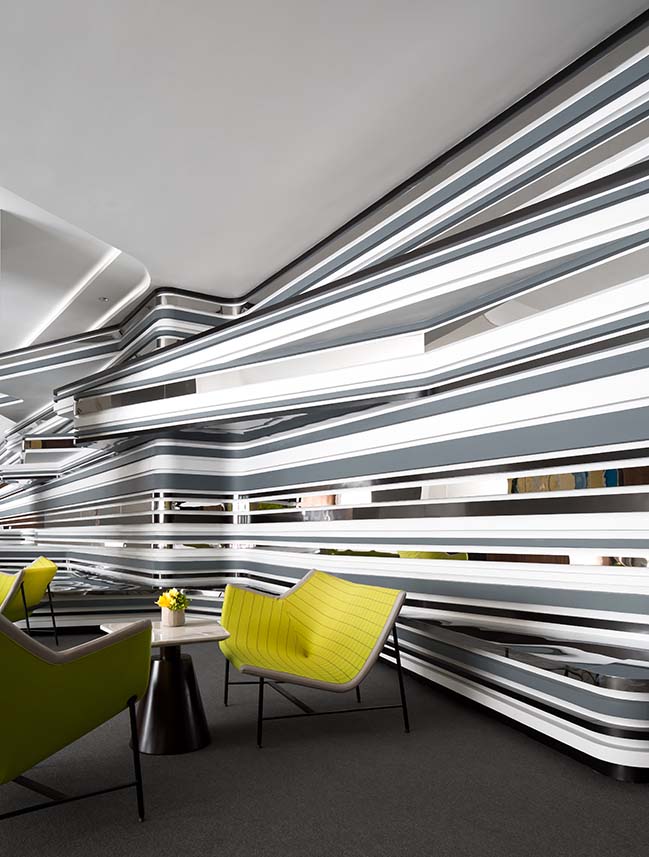
> YOU MAY ALSO LIKE: DJI Headquarters in Shenzhen by Foster + Partners
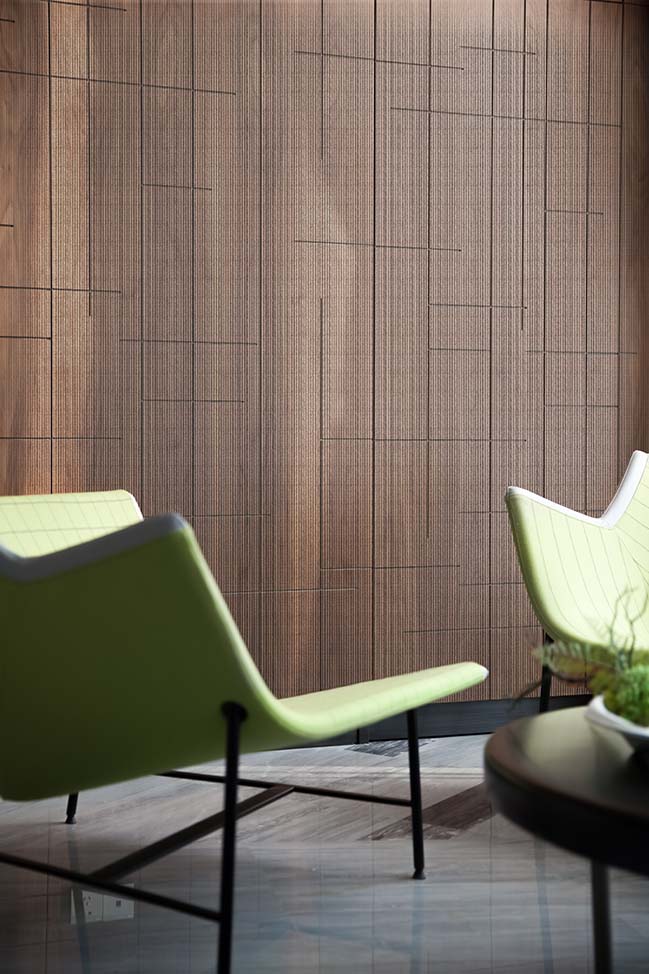
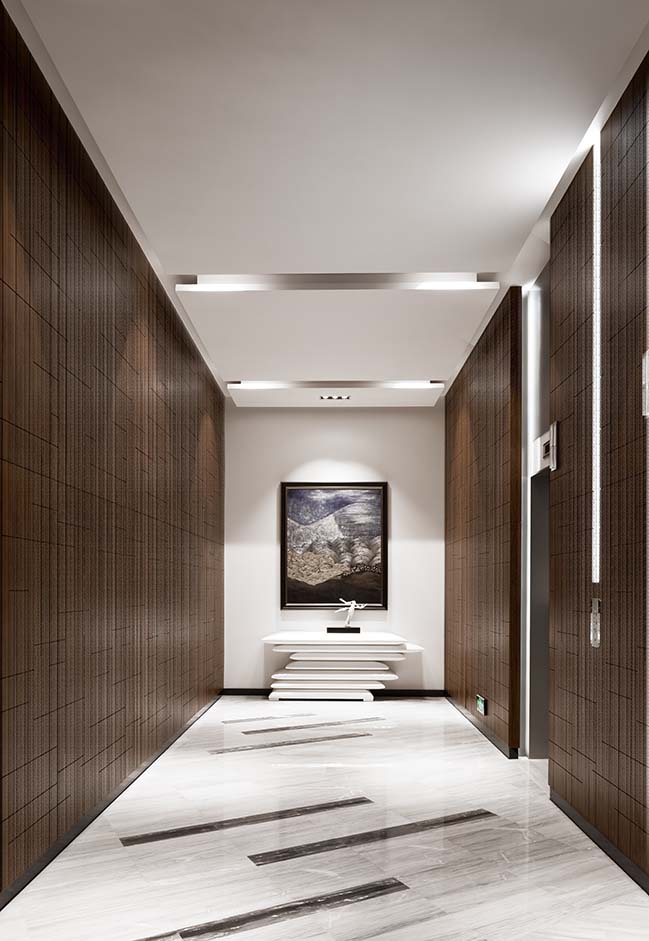
Sunac - Smart Valley Shenzhen by BLVD International
11 / 26 / 2018 Sunac-Smart Valley is located in the center of the city, upholding the care and original intentions of the early days of the heart and aiming to build the South China
You might also like:
Recommended post: Feline by Atelier RZLBD | Ski Chaket
