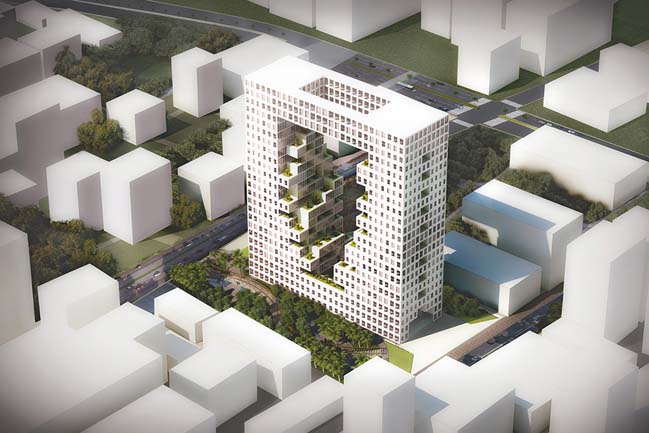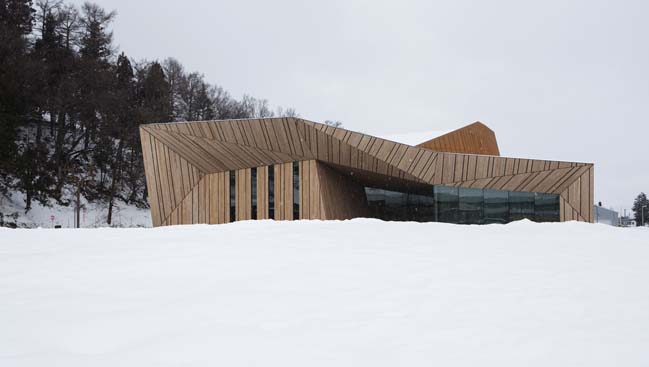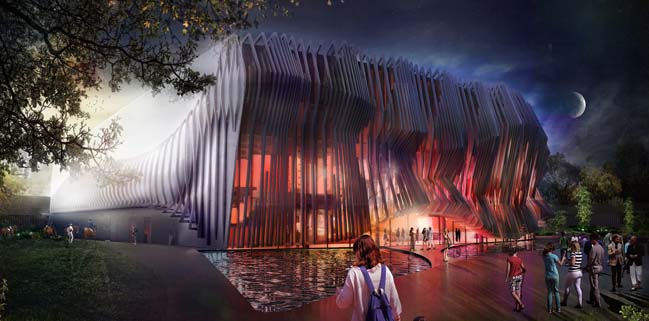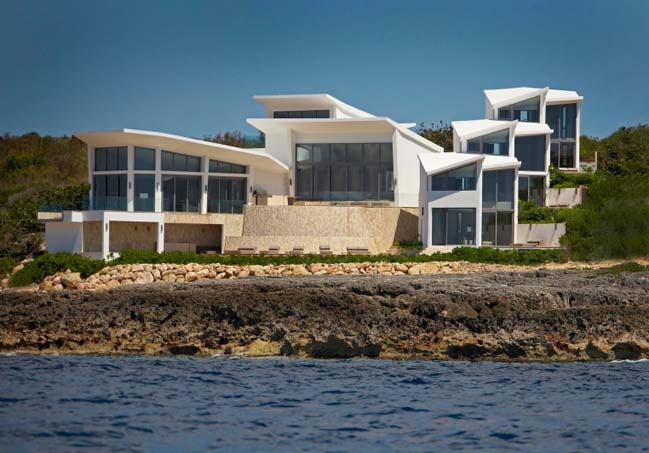04 / 19
2016
This project was designed by PLUKK in collaboration with FARA-ON for the Varna Contemporary Library architecture competition which has the form is based on the idea of the concentration of local collections of education into a single treasury, whose looks of a golden casket associates the most precious treasure of the country.
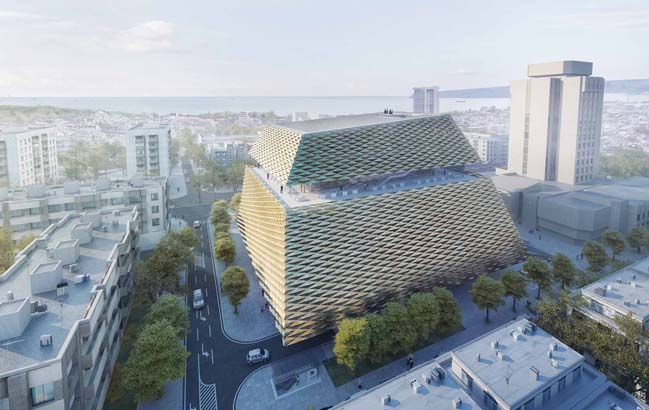
Architect: PLUKK - FARA ON
Location: Varna, Bulgaria
Size: 18,000 sqm.
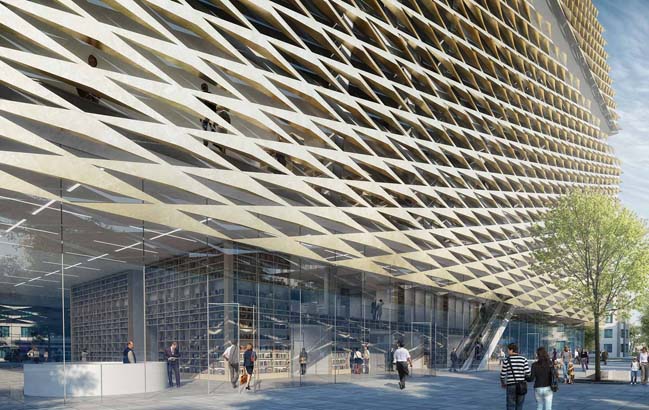
From the architects: The heart of the building consists in its own book archive, surrounded and protected by successive library spaces with direct daylight and freedom of movement in both the horizontal and vertical direction. The solid mass of the archive is slightly rotated in order to create qualitatively comparable surfaces throughout the building. The library operation is divided into four basic segments. An elevated parterre with a mezzanine operates with a minimum built-up areas, as you can enter it from all directions. This leads to an active link between the public space of the city and the library. Ir is followed by a segment associating four stories of the library for adults and youth, which is coupled with a reading room and a terrace continuously bordering the entire building. The last function block houses a media library and the children's department. It has its own sheltered terrace which opens to a panoramic view of the town and the nearby sea.

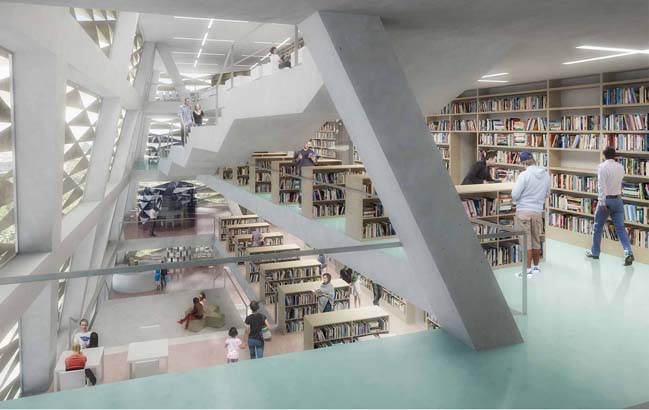
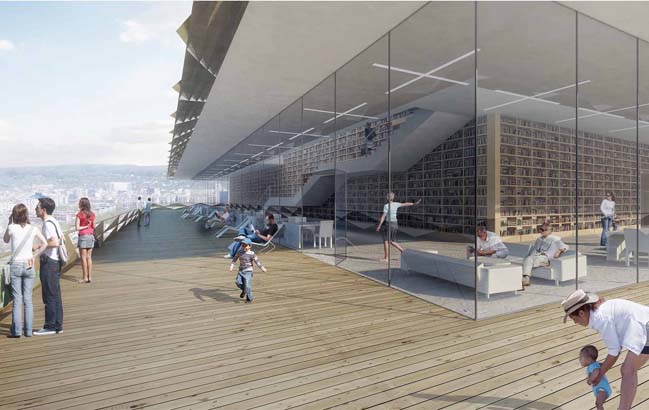
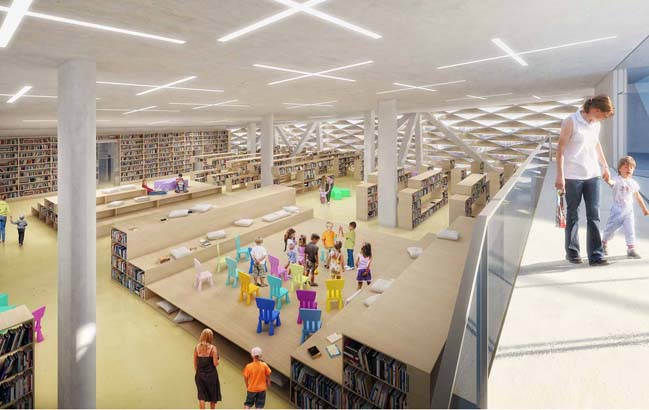
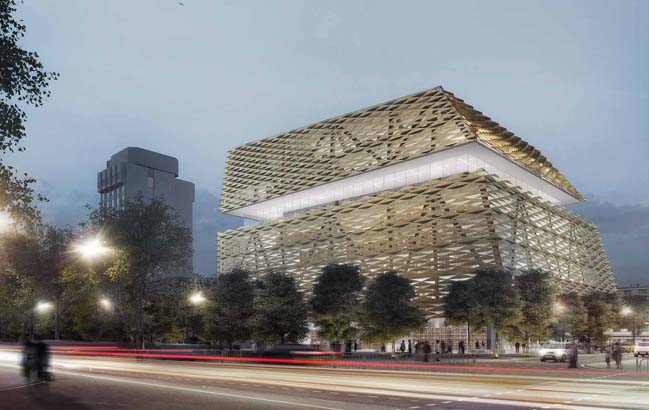
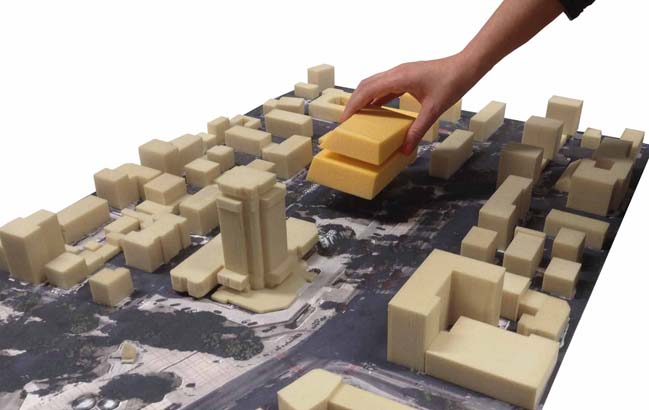
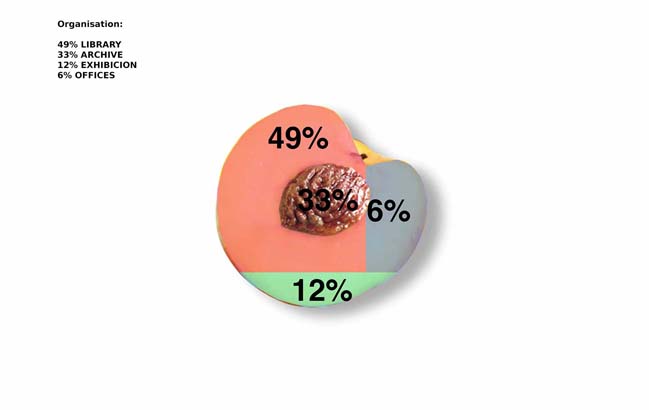
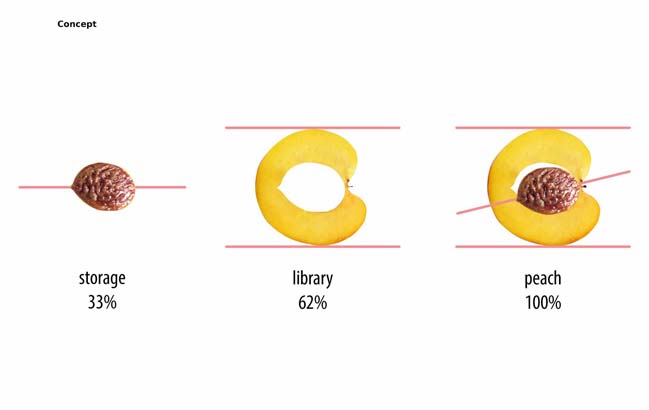
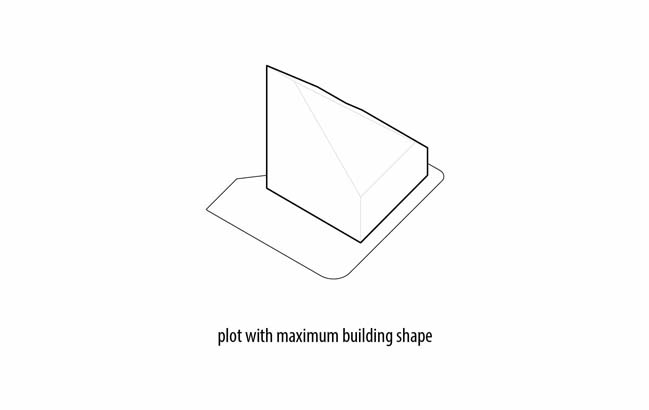
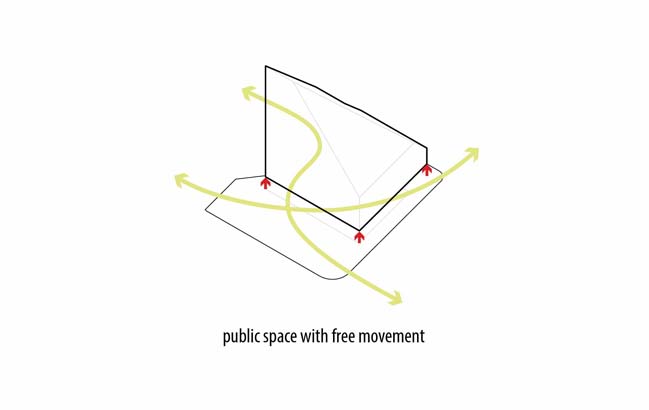
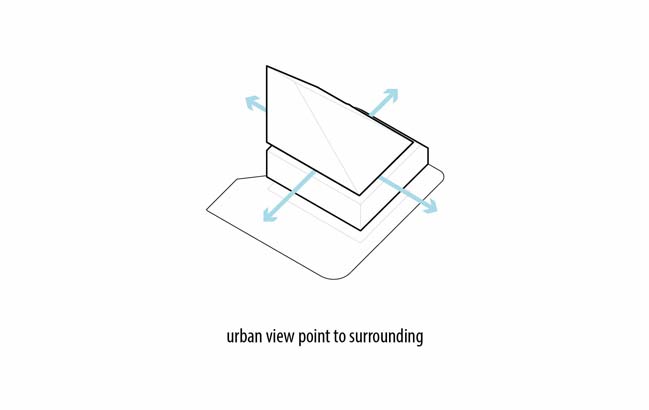
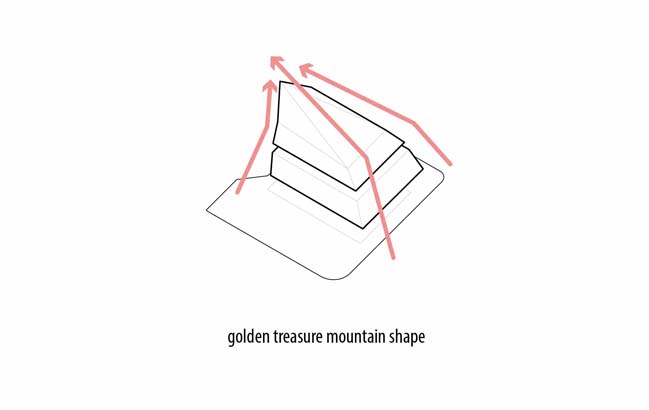
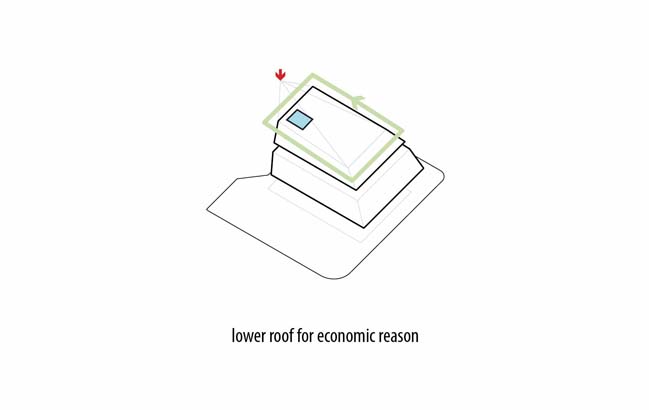
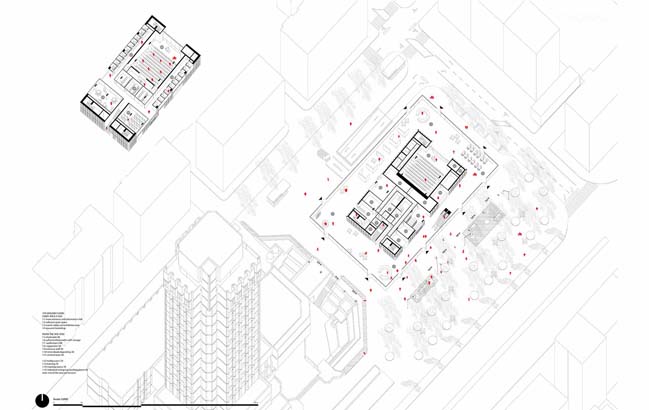
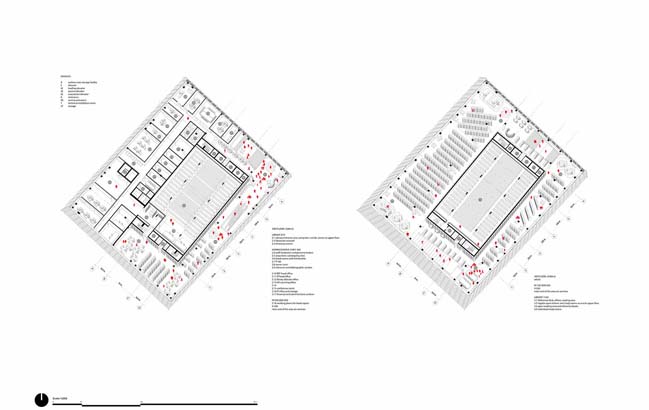
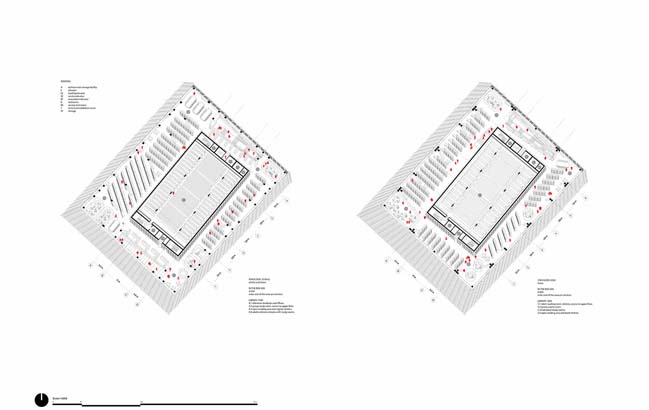
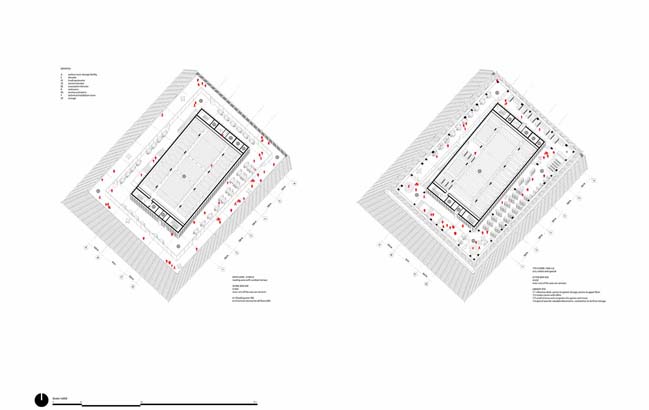
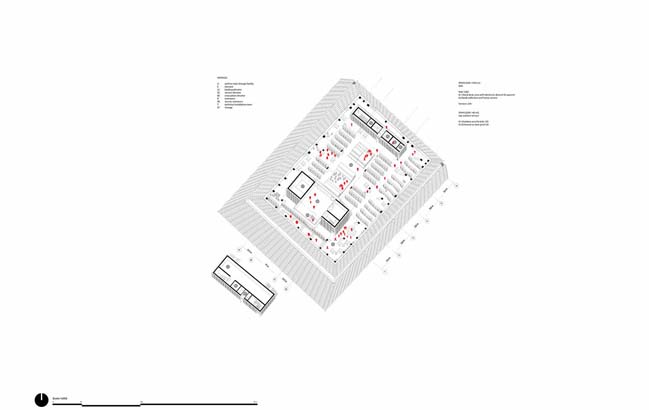
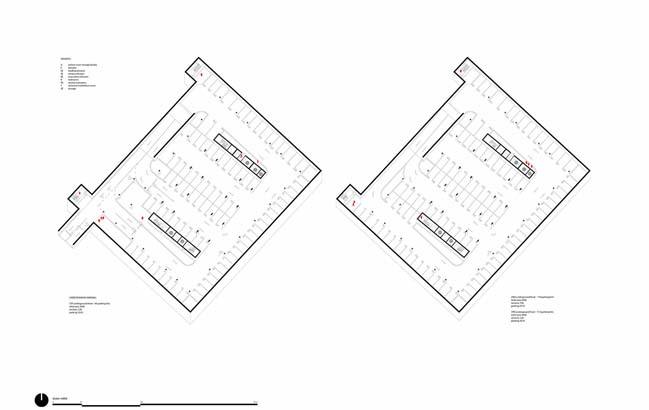
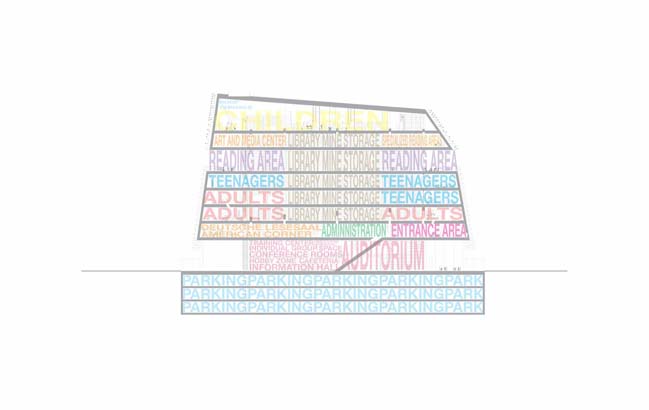
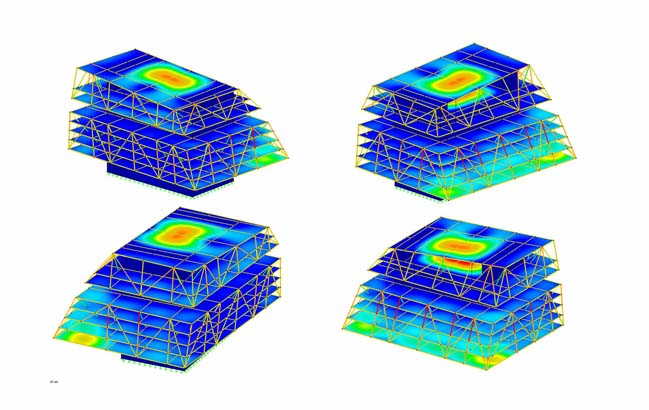
> Houston Library and Exhibition Center by MA2
> Helsinki Central Library by Jorge Hernandez de La Garza
Varna Contemporary Library by PLUKK+FARA-ON
04 / 19 / 2016 This project was designed by PLUKK for the Varna Contemporary Library architecture competition which has the form is based on the idea of the concentration...
You might also like:
Recommended post: Villa Kishti by Cecconi Simone
