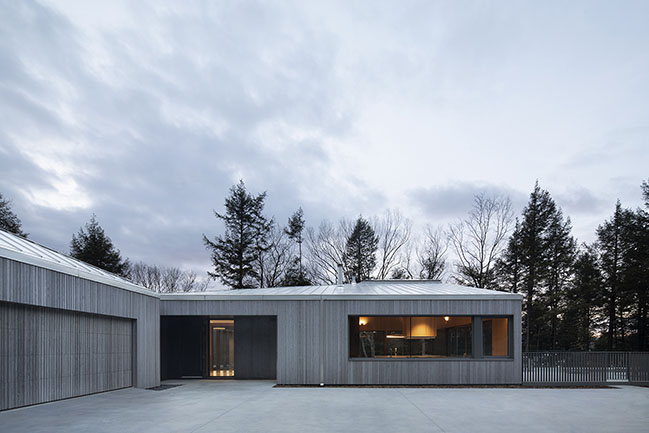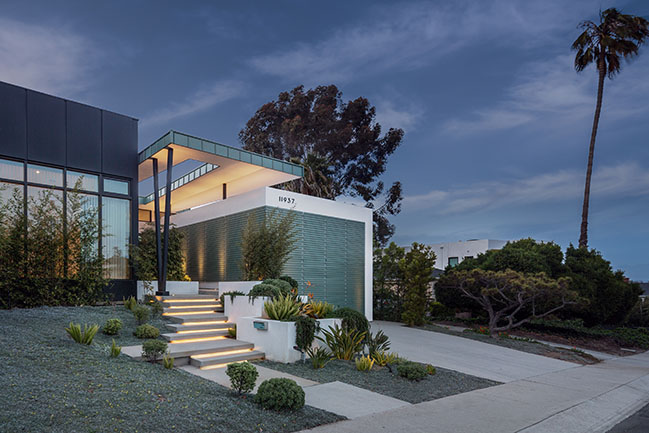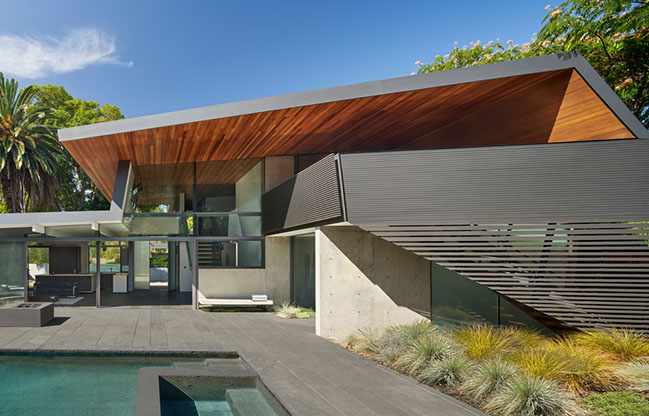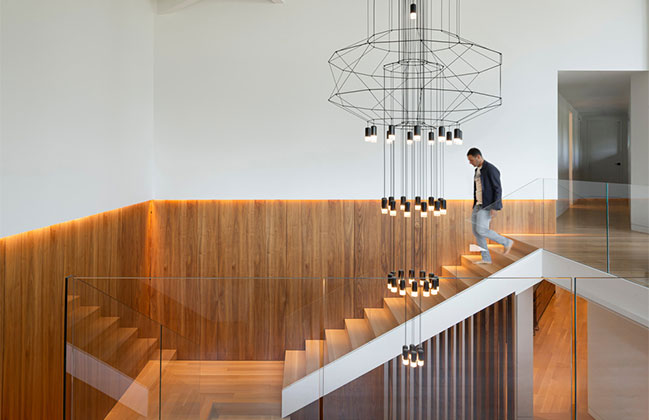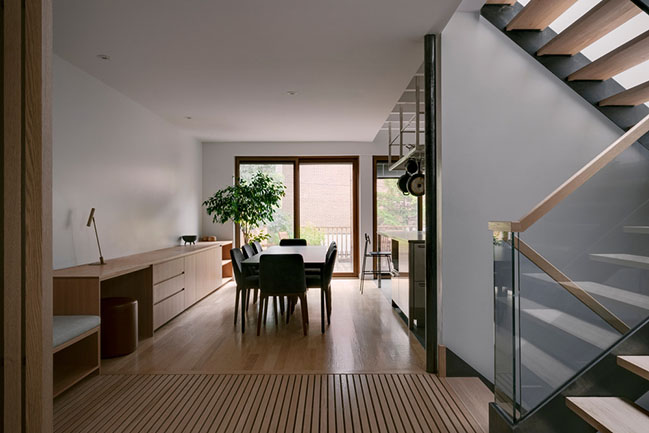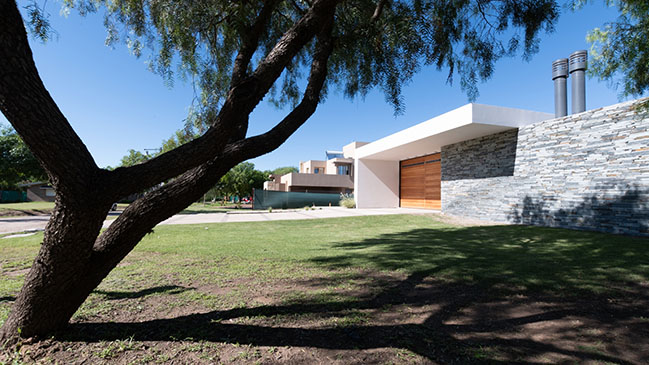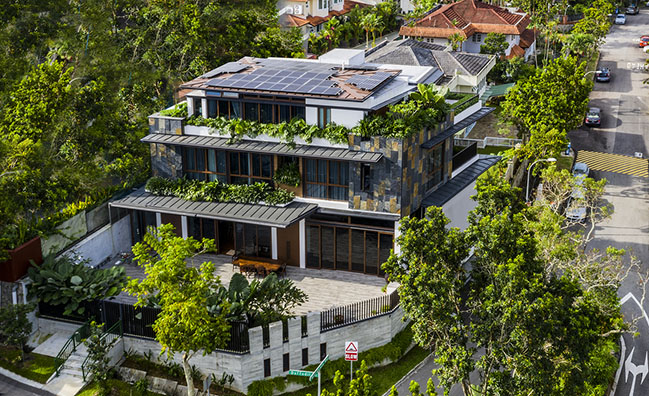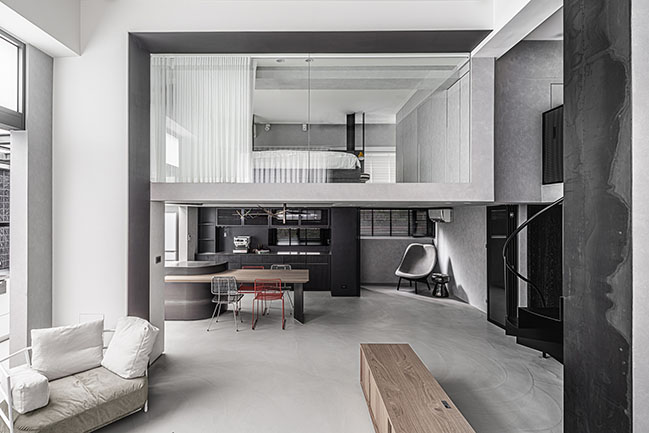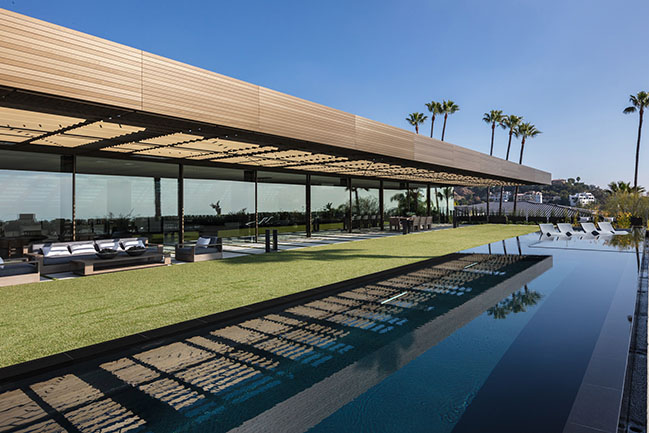05 / 15
2021
Memphremagog Lake House by _naturehumaine
The project is located on a steep lot on the shores of Lake Memphremagog, not far from the St-Benoit-du-Lac monks' abbey...
05 / 15
2021
Mar Vista Residence by Tim Gorter Architect
For this project, TGA modernized and expanded a modest tract home that the client had lived in for more than 30 years, heightening features they had always appreciated and resolving long-standing frustrations with the original design
05 / 06
2021
Edgewood House by Terry & Terry Architecture
The dwelling is designed for a young Deaf family, who desired an expanded open plan that incorporates Deaf-Space, creating ample transparency throughout the home...
05 / 04
2021
Mont-Royal Residence by MU Architecture
Redesigned for a young family, this vast residence of nearly 10,000 sq. ft. now offers openly connected rooms and optimized spatial fluidity...
04 / 28
2021
Phénix House by Appareil Architecture
Phénix House: Appareil Architecture is Inspired by the Mixing of Cultures to Renovate a Montreal House
04 / 27
2021
Single-family home in Villa Allende by MZ Arquitectos
The commission was simple. On a 2000m2 corner lot we had to design a comfortable home for a couple of respected health and law professionals in Villa Allende, Córdoba province...
04 / 27
2021
Diver's Home by Aamer Architects
The Clients are diving and swimming instructors and conduct lessons at home. They requested for a full basement with swimming/instruction pool...
04 / 26
2021
C.W. House by W&Li Design
The incongruity between limitations and flexibility that exists in this interior design is obviously sharp yet ambiguous...
04 / 26
2021
SPF:architects completes a Bronze House on Nightingale
SPF:architects (SPF:a) is pleased to announce the completion of A Bronze House on Nightingale
