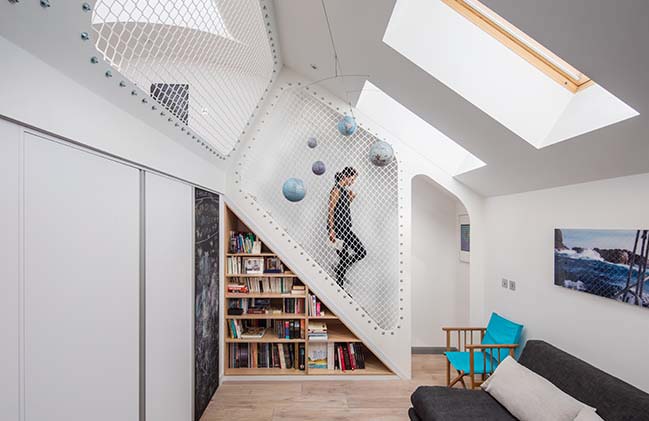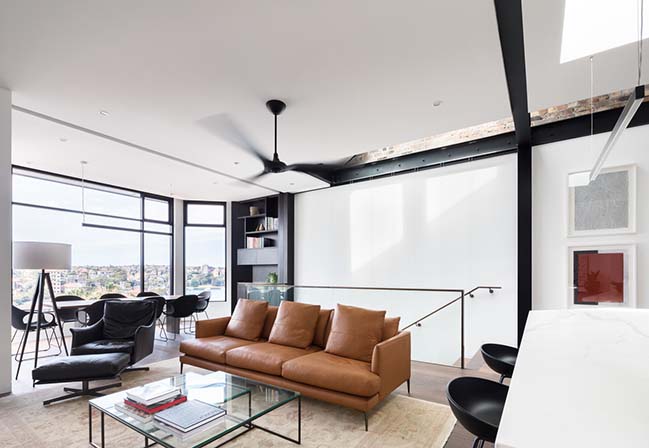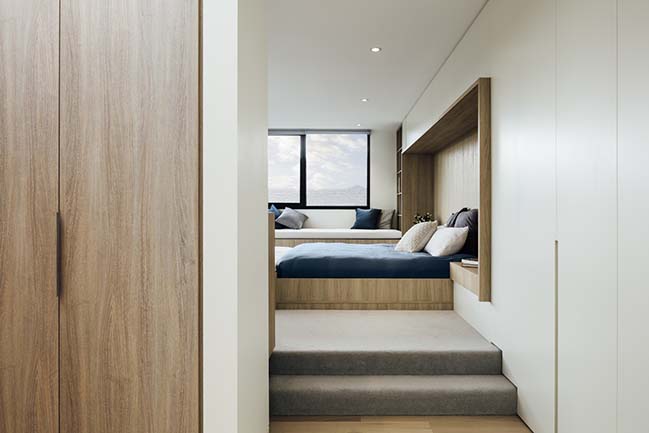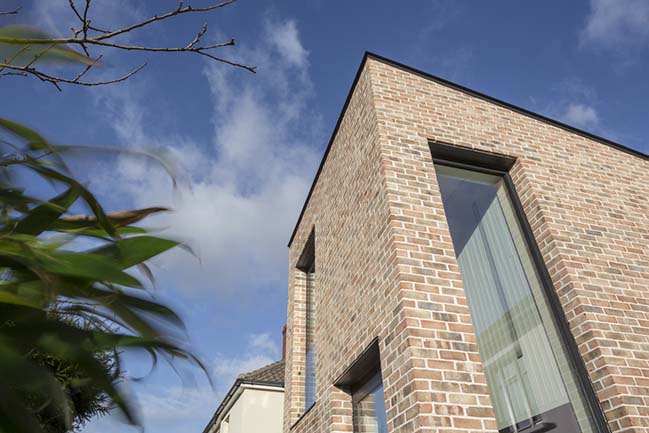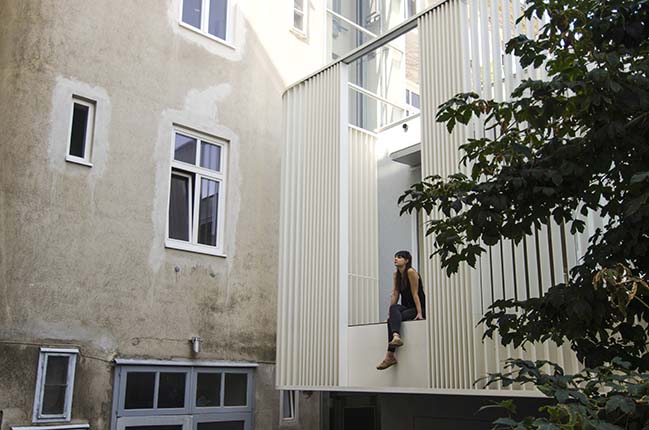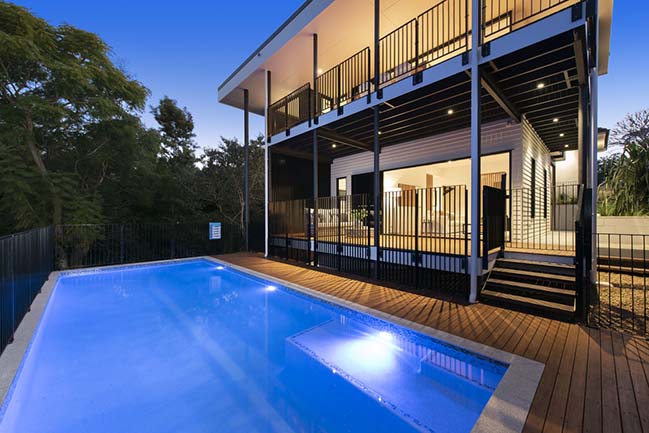08 / 07
2018
This project was an alterations and additions to an inner city terrace house in Annandale. The front of the house in keeping with the heritage streetscape was refreshed with a new colour scheme. The major work on this project was the rear extension with an outdoor entertaining area and the replanning within the existing house.
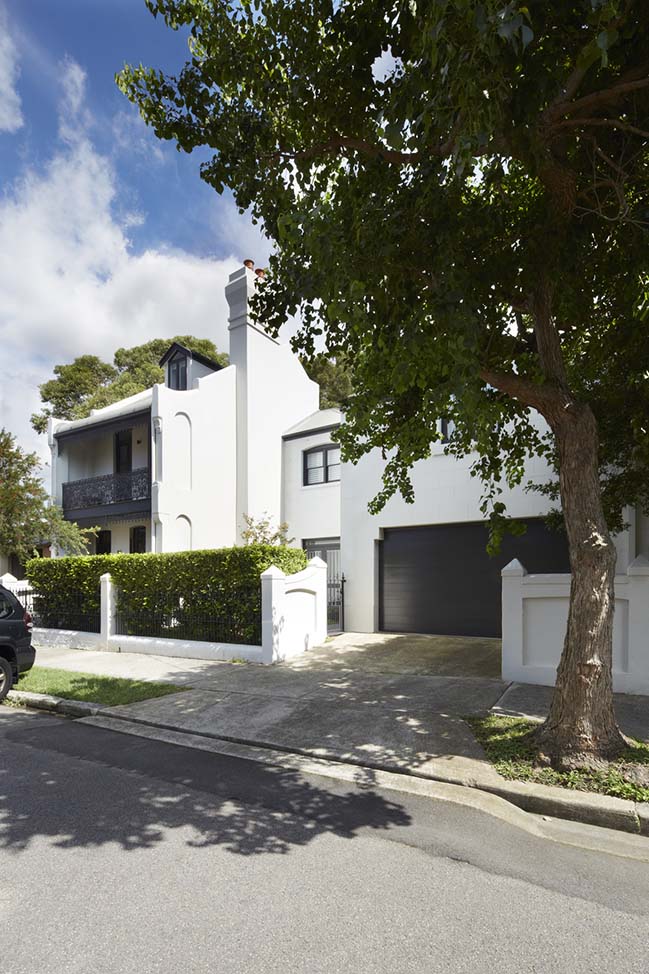
Architect: Jackson Teece
Location: Sydney, Australia
Year: 2016
Project size: 350 m2
Photography: Sharrin Rees
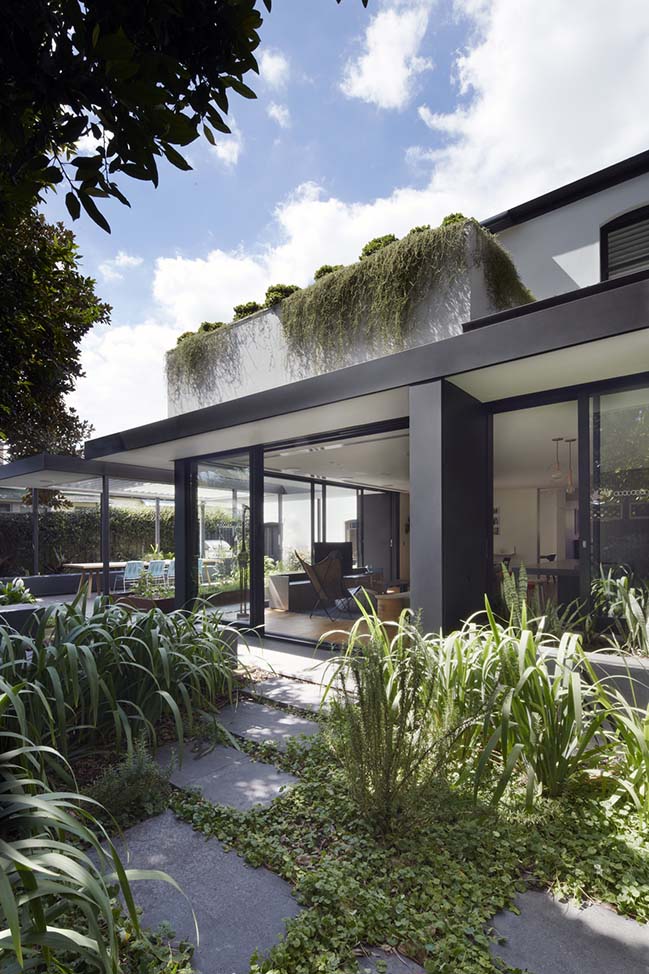
From the architect: The rear of the house has been conceived as two pavilion structures, one housing the main internal living space and the other providing shelter for the external dining area. Both are defined by black steel framing and have an emphasis on low horizontality reminiscent of a mid-century modern Palm Springs. This is in contrast with the front of the house with its solid masonry walls and vertically proportioned windows.
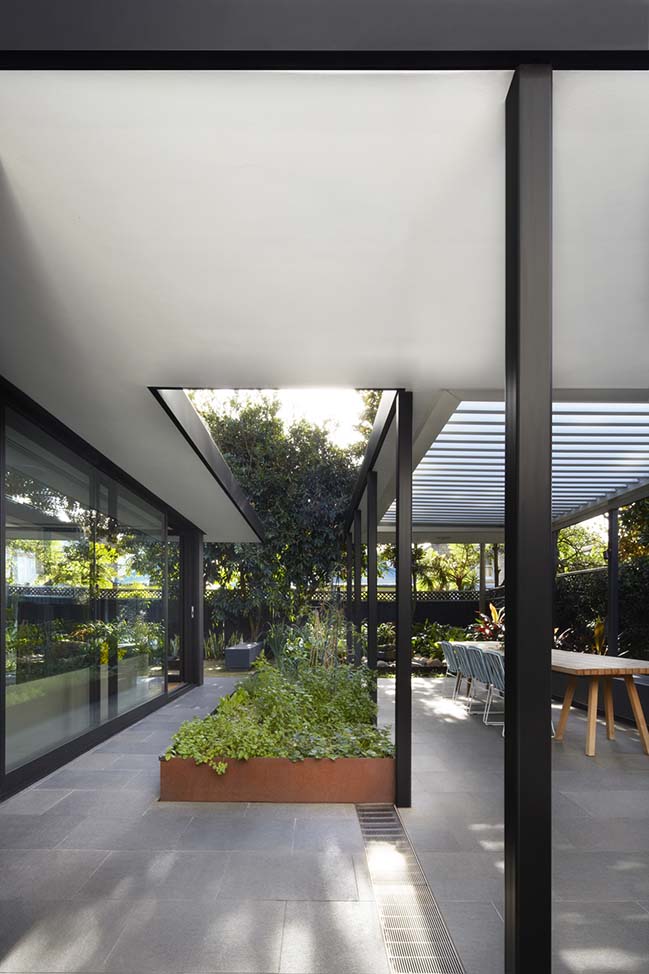
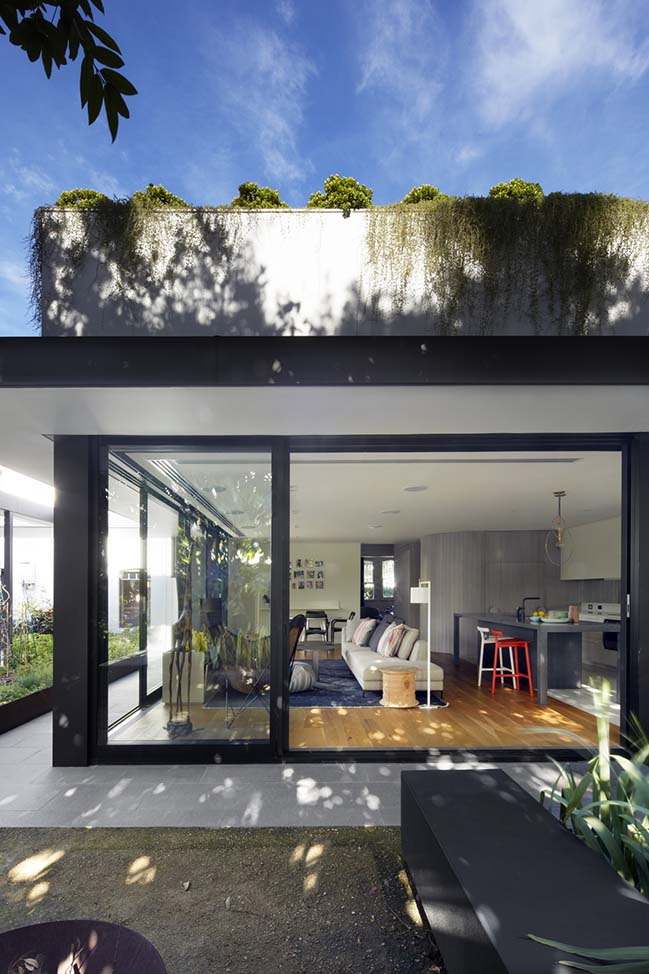
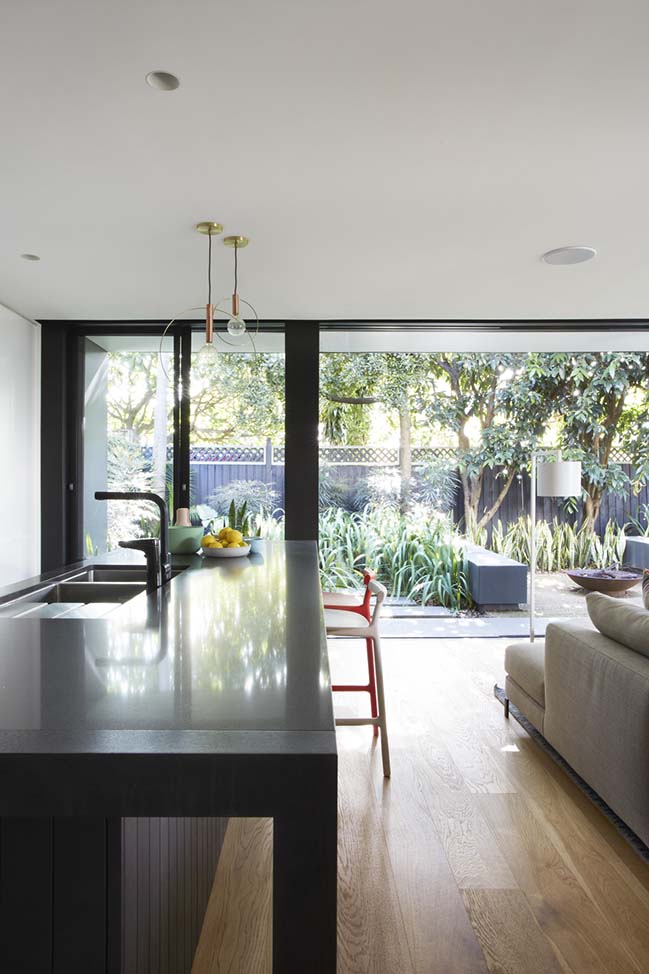
> You may also like: Doorzien House in Sydney by Bijl Architecture
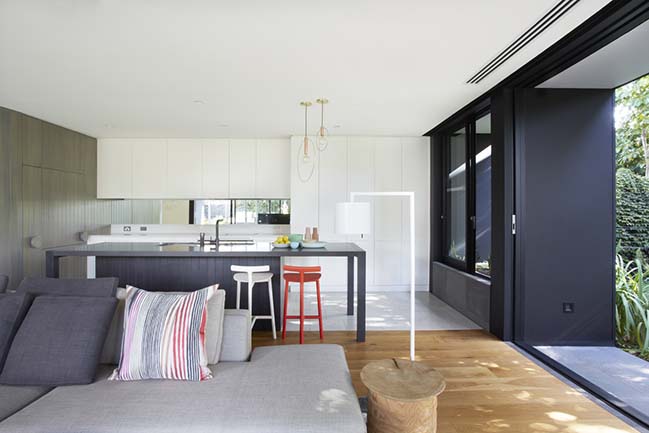
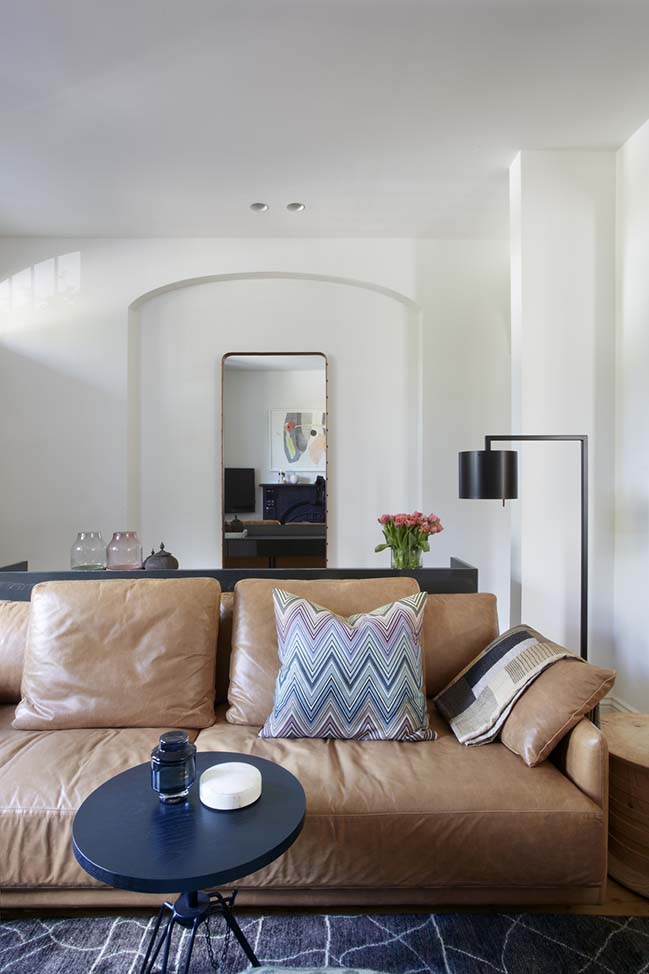

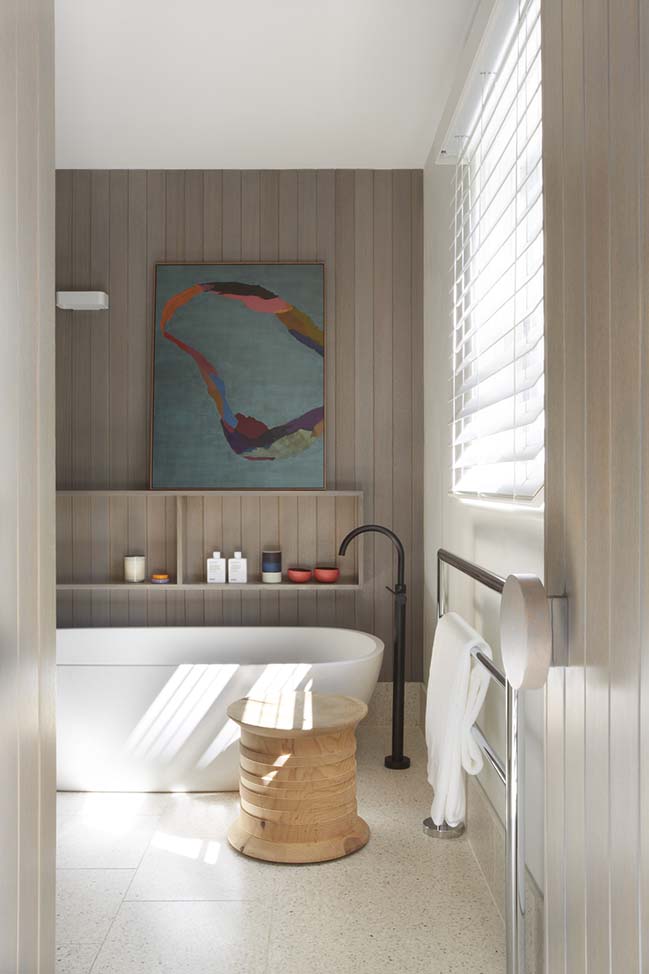
> You may also like: Skylit House in Sydney by Downie North Architects
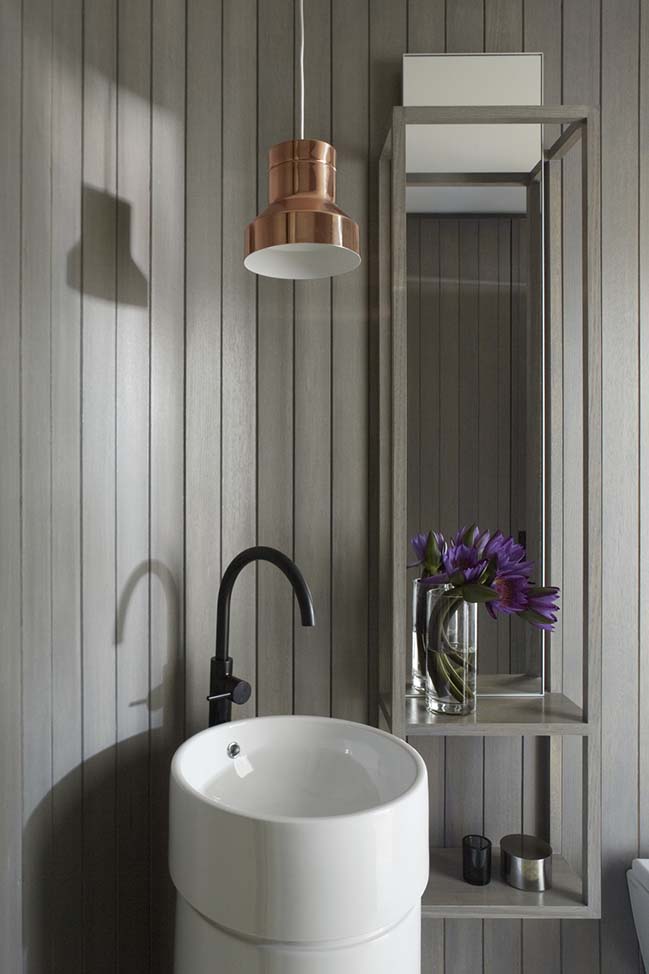
Annandale House in Sydney by Jackson Teece
08 / 07 / 2018 This project was an alterations and additions to an inner city terrace house in Annandale. The front of the house in keeping with the heritage streetscape...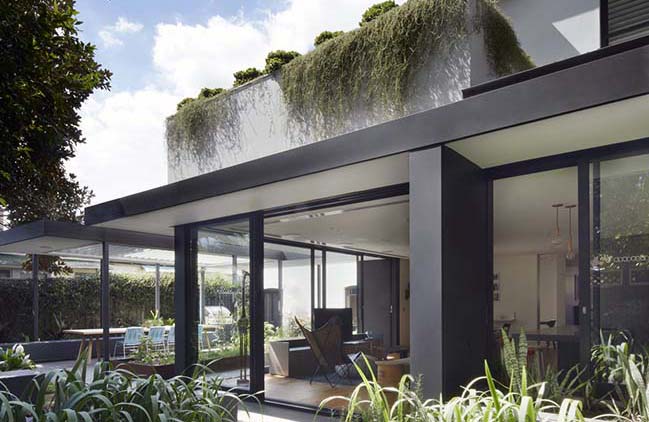
You might also like:
Recommended post: G2 House by Biscoe Wilson Architects
