07 / 16
2025
Apartment in Rome reinterprets classical architectural language through a contemporary lens...
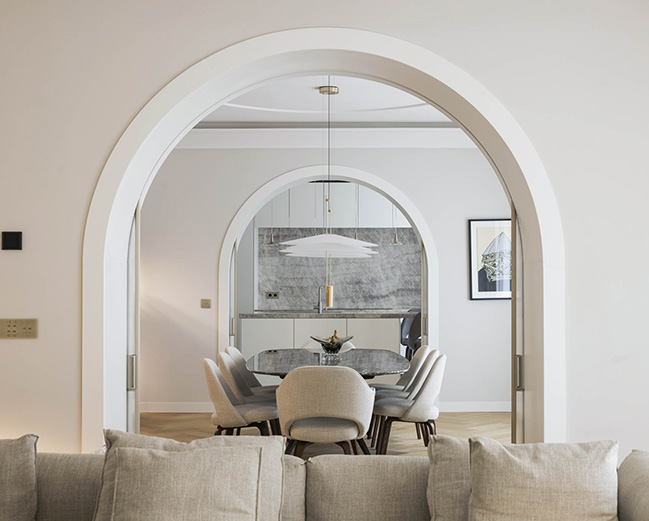
> Glade House by Ramón Esteve Estudio | Balance Between House and Setting
> Dune House by Ramón Esteve Estudio | A Contemporary Take on Mediterranean Architecture
From the architect: Original features of the apartment, such as mouldings, are revived using updated materials and adjusted proportions. The renovation does not seek to replicate the past, but rather to establish a new identity that maintains a meaningful connection to its original context.
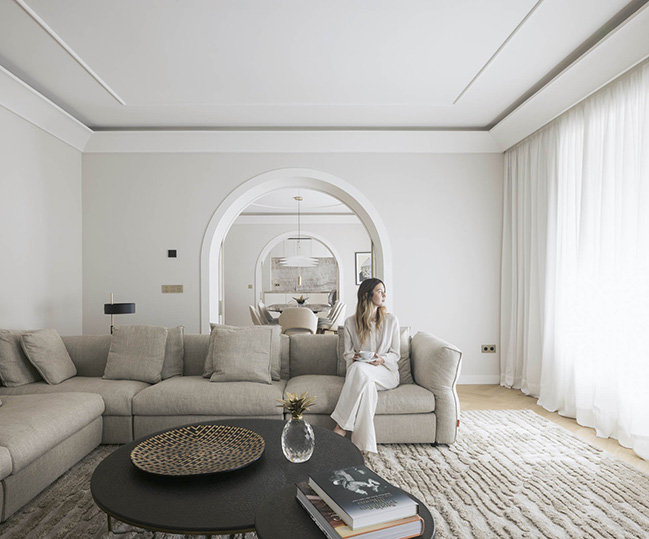
Arched doors, featured throughout the transitional spaces, are crafted in wood or fluted glass. This precise and meticulous execution brings rhythm and continuity to the spatial transitions, blending traditional craftsmanship with contemporary technique. In the lightwell, a double layer of carpentry featuring the same profiles and glass further reinforces the project’s formal coherence—an approach also extended to the bathrooms to ensure spatial unity throughout.
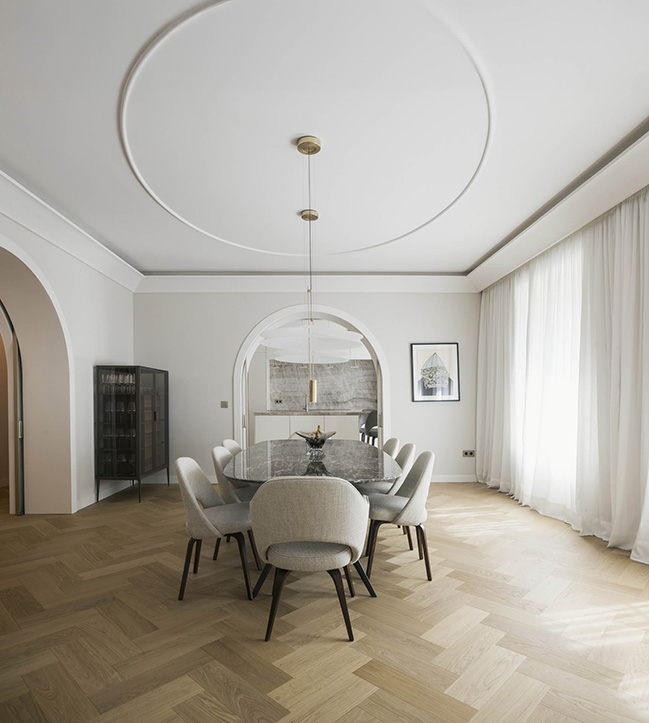
Vertical surfaces are treated through a layered colour strategy: while the walls maintain a uniform base tone, skirtings, mouldings, and door frames introduce subtle tone variations. This interplay of overlapping planes adds depth and defines the architecture without drawing attention to individual elements.
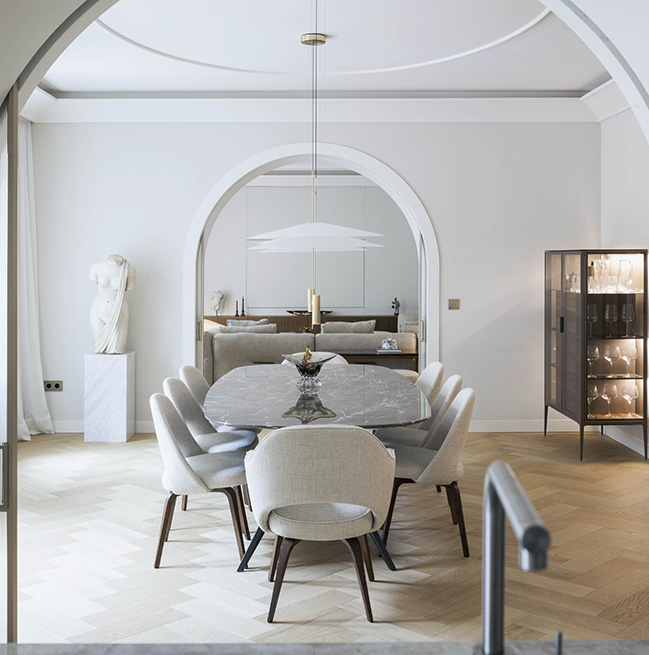
The ceiling, painted to match the skirtings and frames, completes the palette and helps balance the proportions of each room. Herringbone flooring runs throughout, adding texture, warmth, and coherence between spaces.
The main living areas face the street, benefiting from generous natural light. Original external joinery has been carefully restored to maintain continuity with the building’s architectural character.
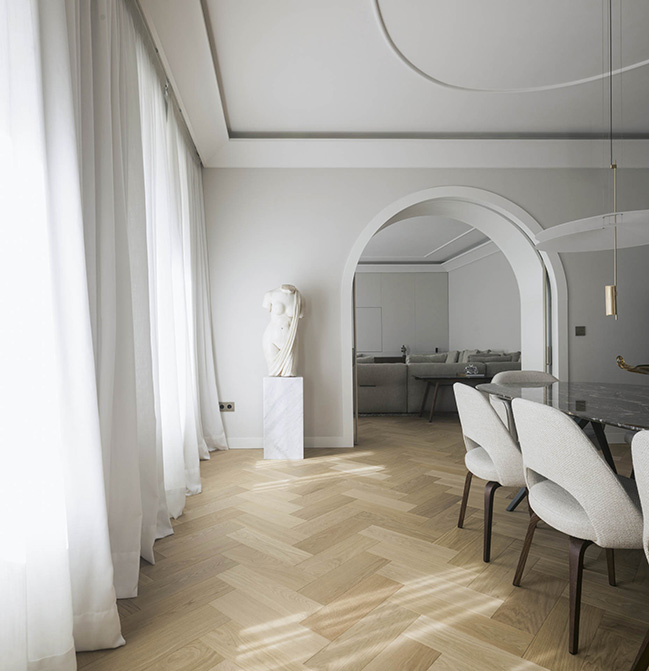
Material choices were guided by a search for calm and sensory depth: brass, champagne-tone metals, travertine, and quartzite lend subtle richness and evoke the spirit of Rome. Even the most functional elements, such as push-button switches, echo a classical sensibility through carefully considered details.
On the terrace, travertine planters with integrated lighting extend this material language outdoors, strengthening the dialogue between architecture, material, and light.
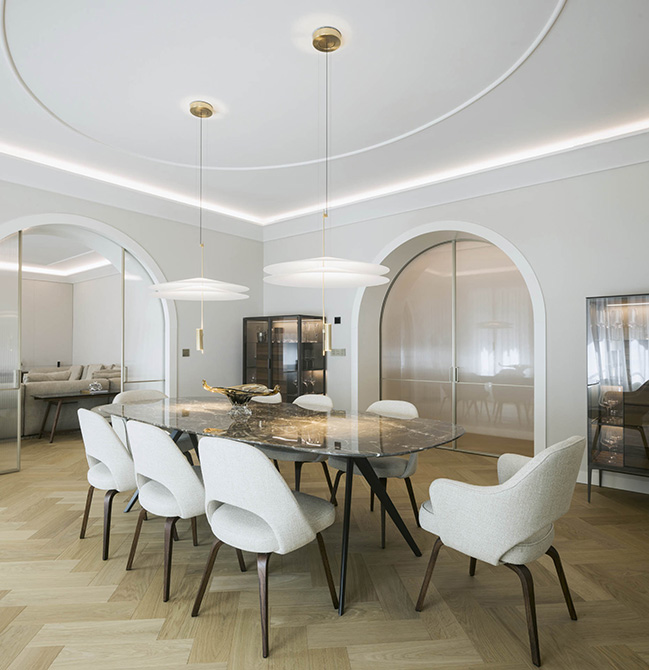
The project is structured around the coherence between design, construction, and perception. Every decision reinforces a way of living where the balance between tradition and contemporaneity unfolds naturally. It is a restrained, quiet architecture—one that does not seek to impose itself, yet confidently builds identity.
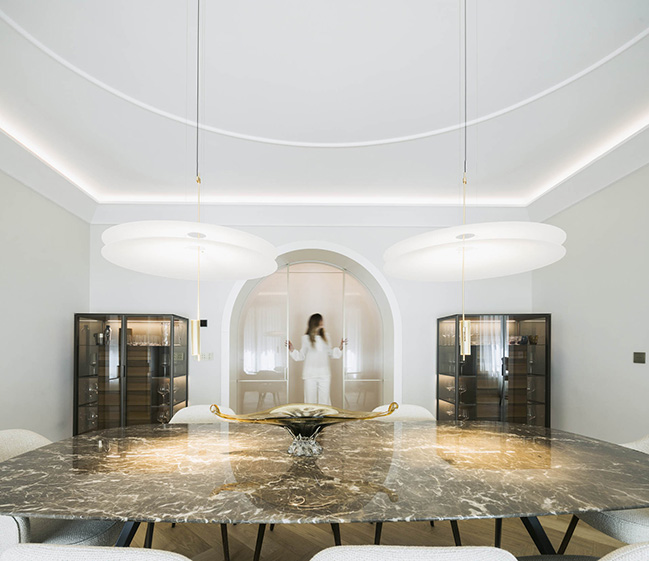
Architect: Ramón Esteve Estudio
Location: Rome, Italy
Year: 2025
Built area: 341 sqm
Usable area: 249,2 sqm
Terrace area: 44,65 sqm
Collaborating Architect: María Martí, Carla Arrabito, Marisa Ridaura, María Luna
Engineering: Alessandro Turco, Rafaela Ciotola
Constructor: Edil Nicosanti
Visuals: Tudi Soriano, Guido Bolognini
Photography: Alfonso Calza
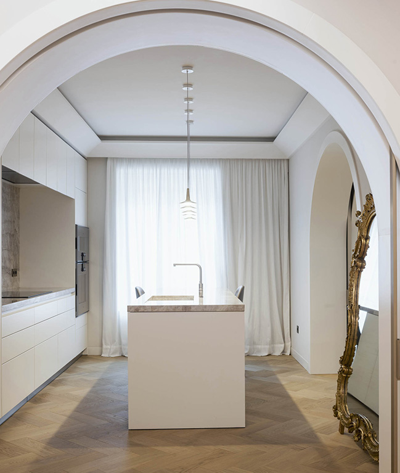
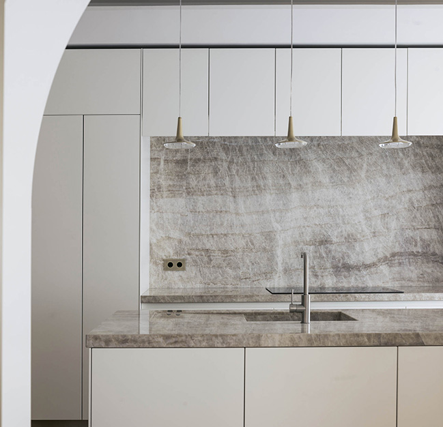
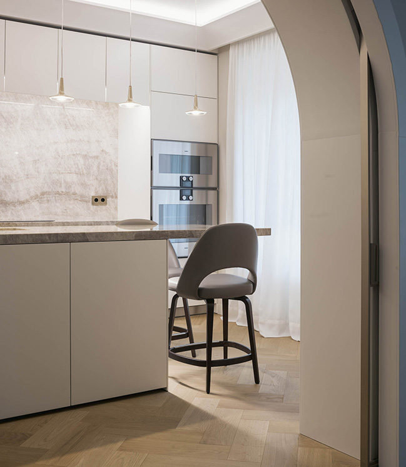
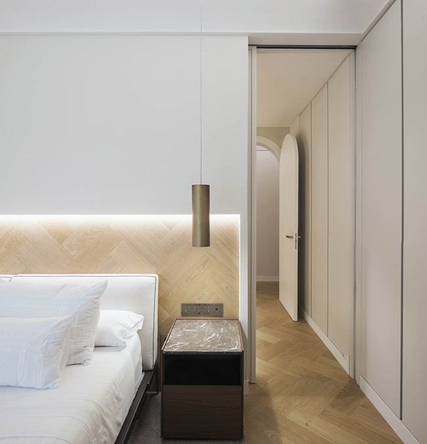
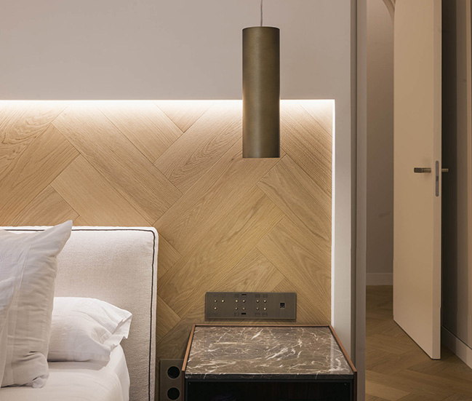
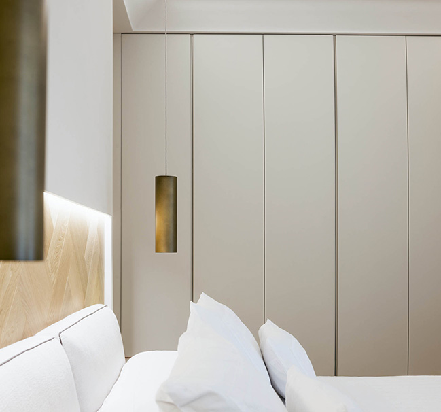
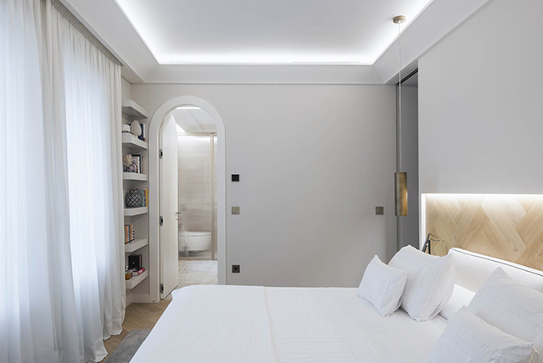
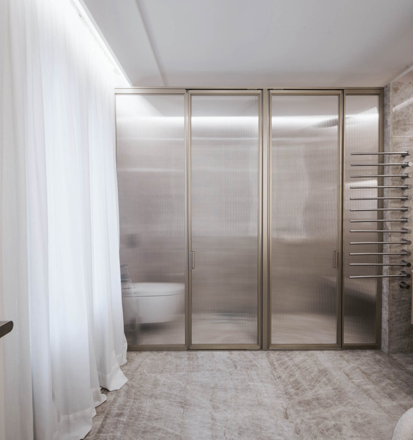
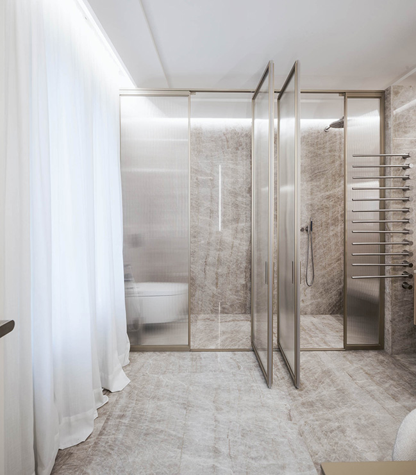
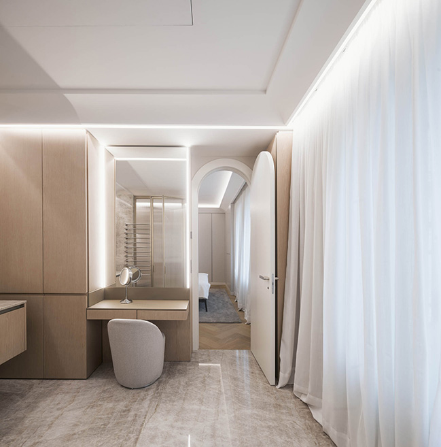
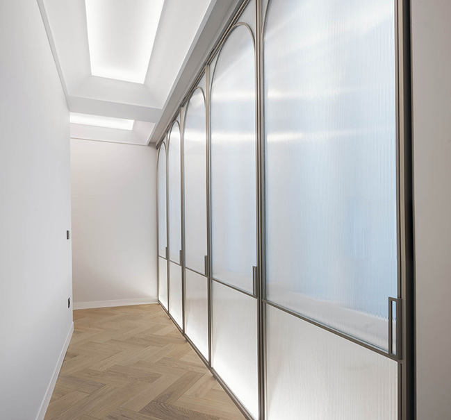
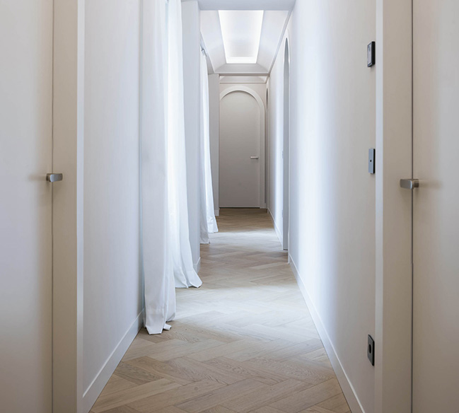
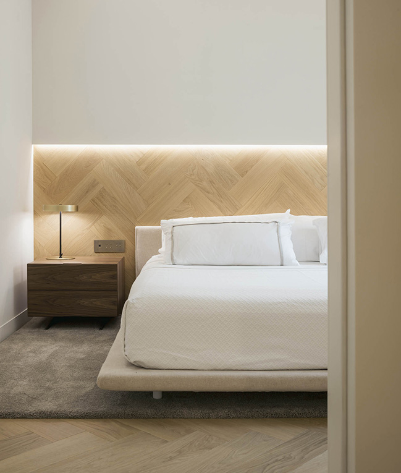
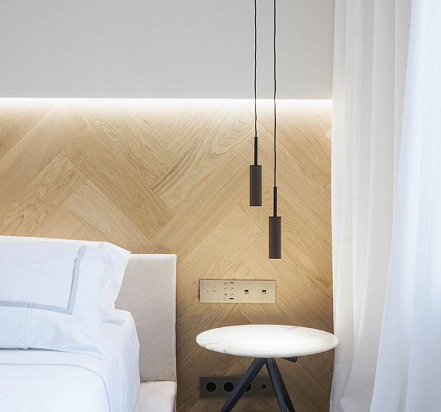
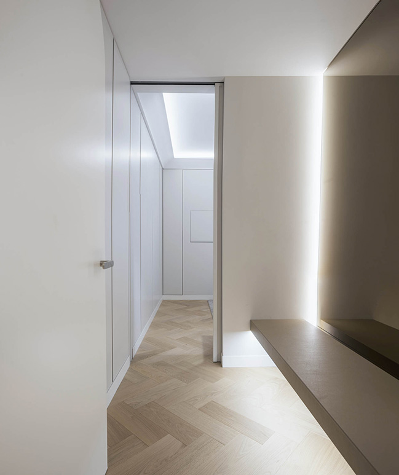
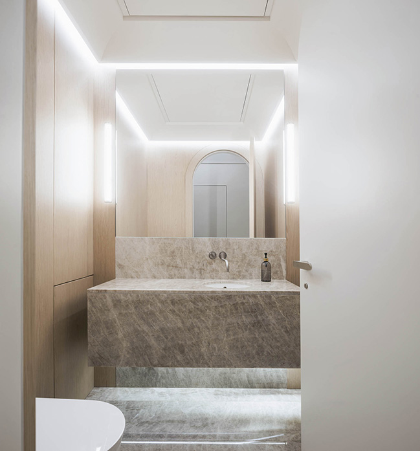
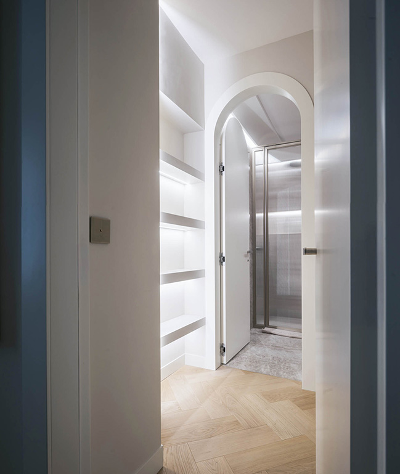
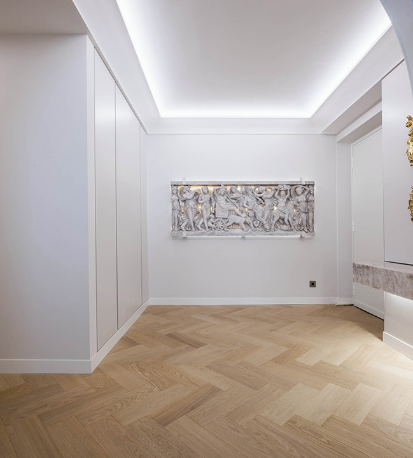
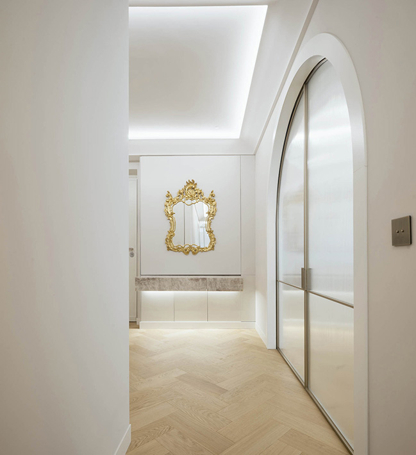
Aparment in Rome by Ramón Esteve Estudio | Contemporaneity and Essence
07 / 16 / 2025 Apartment in Rome reinterprets classical architectural language through a contemporary lens that maintains a meaningful connection to its original context...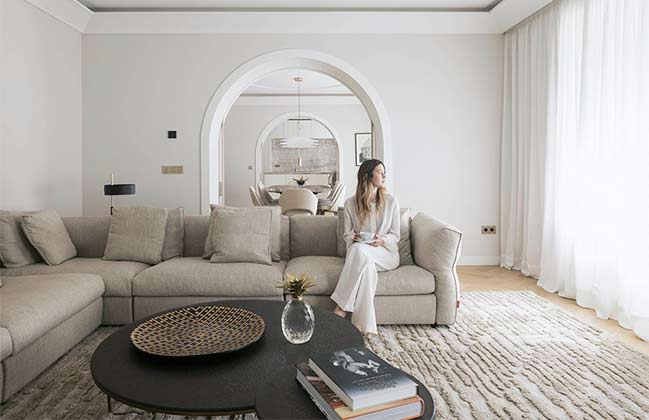
You might also like:
Recommended post: 15 amazing black bathroom designs
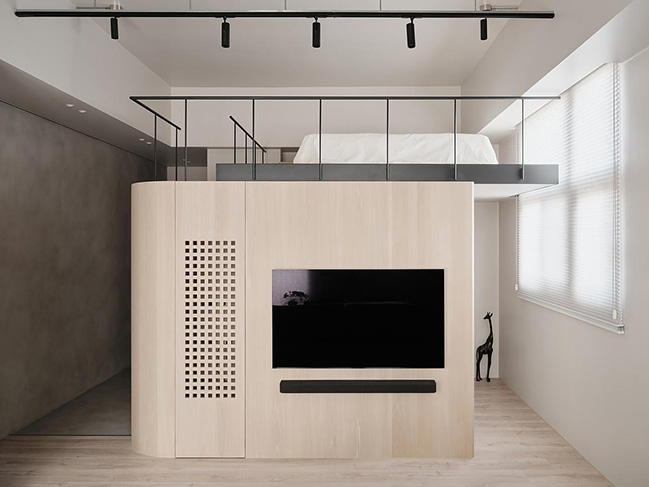
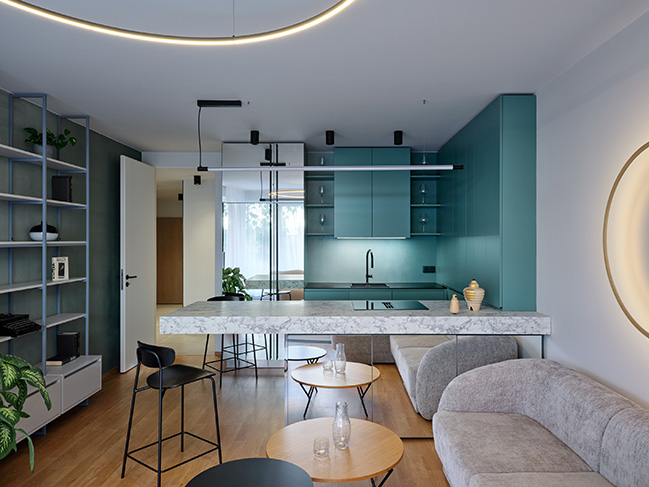
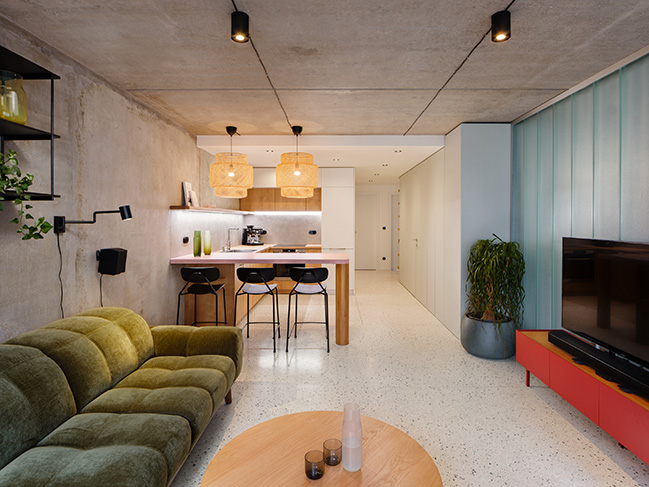
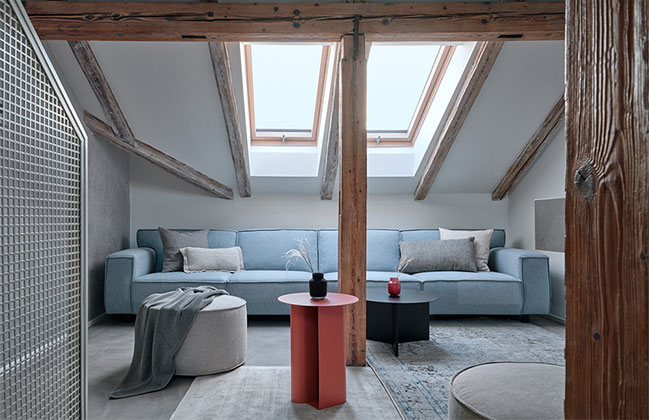

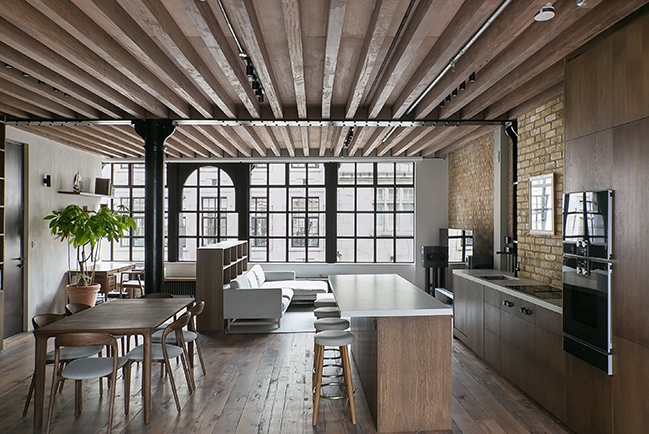
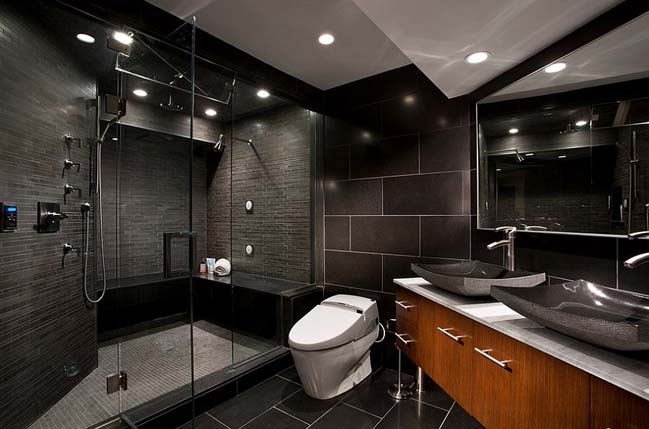









![Modern apartment design by PLASTE[R]LINA](http://88designbox.com/upload/_thumbs/Images/2015/11/19/modern-apartment-furniture-08.jpg)



