10 / 12
2021
Situated at the core district of Kowloon, the original 2-room apartment is modified into an open planned studio flat, so as to redefine the spaces to create a home that can allow the owner to cleanse her mind & enhance the energy of mindfulness...
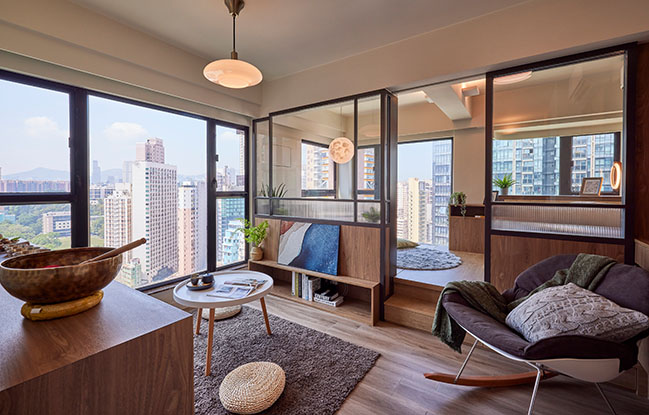
From the architect: In order to make the highest efficiency of the limited spaces to encounter different kinds of activities, spatial arrangements are structured with high degree of flexibility, for casual gathering with friends, peaceful space for meditation or working space for home office.
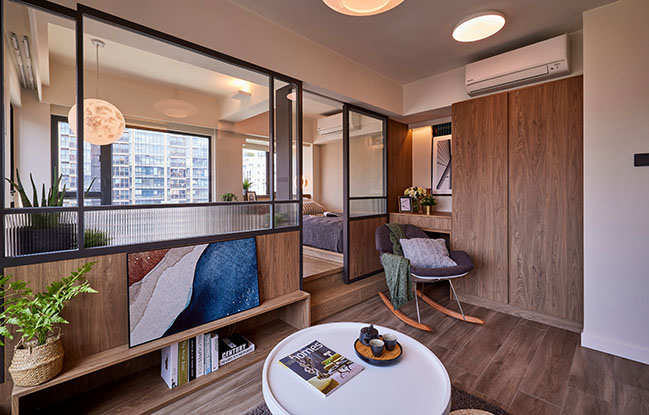
> Hoi Pa Resite Village by littleMORE Interior Design
> 42 Broadway By Human W/ Design
Most of the existing partitions been removed, spaces been rearranged to relaxing area for sleeping and an open area for living & dining, separated by simple charcoal black painted metal frame with glass & a raised platform area. The platform can provide sufficient storage volume, while also help defining the spaces with a subtle level difference.
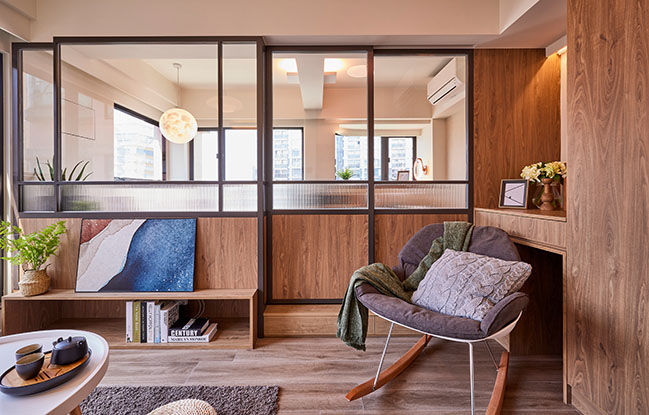
Furniture are manufactured with walnut wood finish in open grain, with walls painted in pale green, invite feeling of relaxations. Having the advantage of the big glass windows around the facade, enormous amount of natural light can flood in the space, connecting this apartment not just visually with the spectacular city view, while also bringing in the warmth and light to brighten up the spaces.
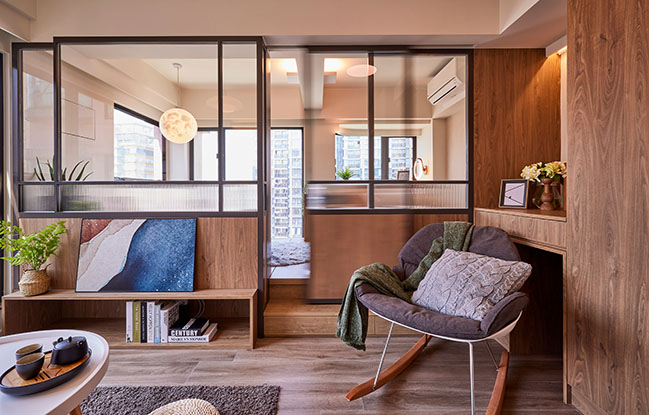
Design Firm: littleMORE Interior Design
Location: Hong Kong
Year: 2021
Project size: 318 ft2
Photography: Michael Perini
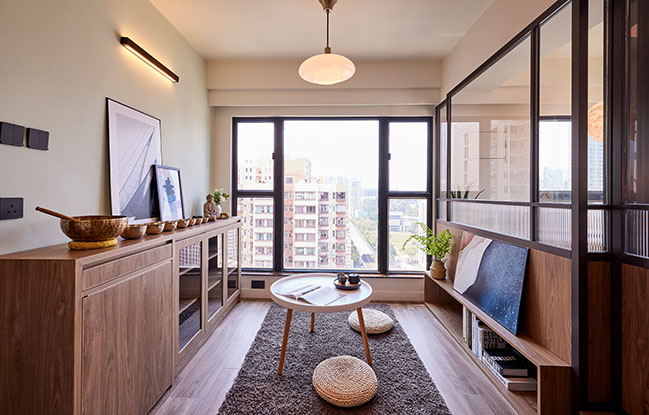
YOU MAY ALSO LIKE: Cosy Apartment Interior In Hong Kong By Mnb Design Studio
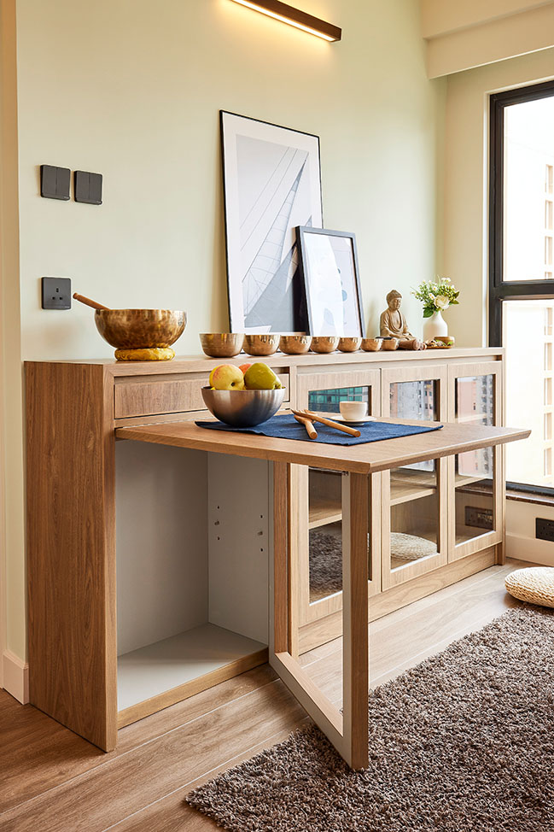
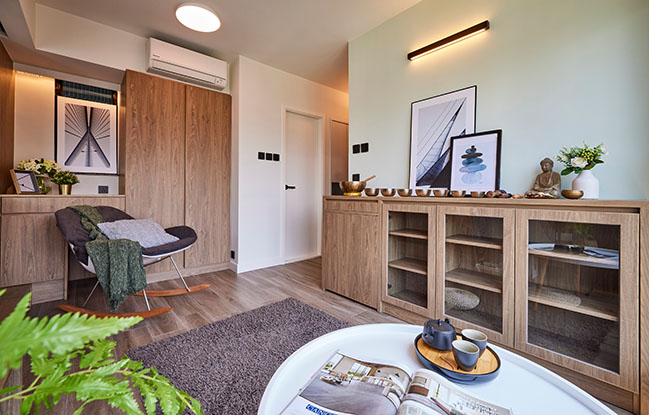
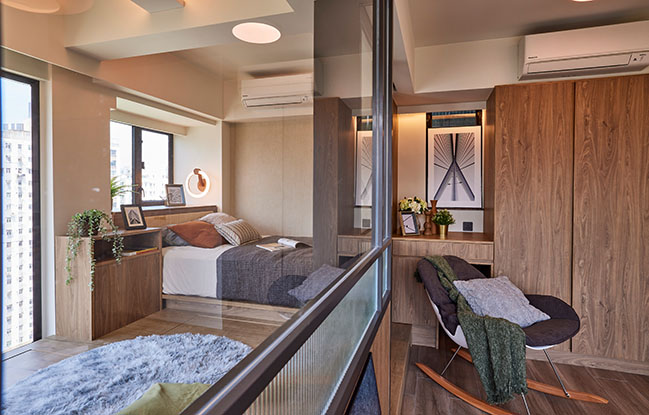
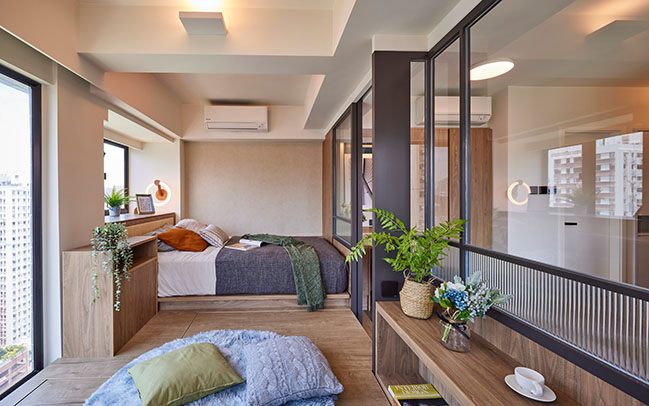
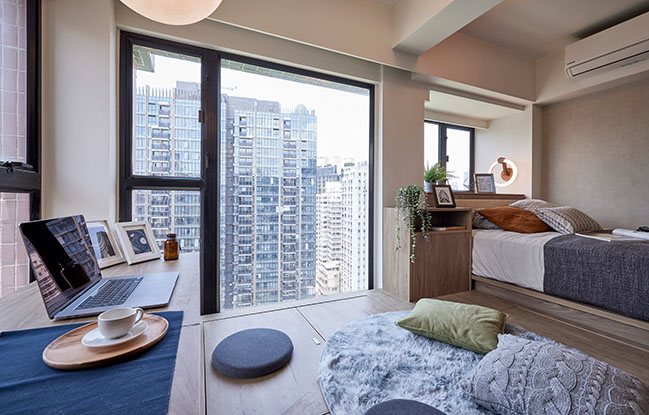
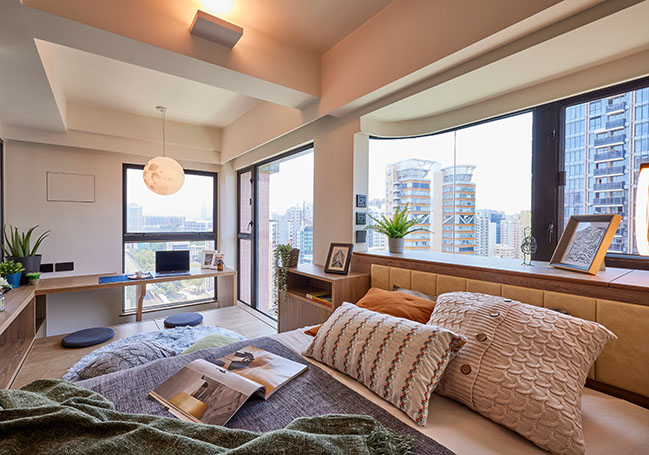
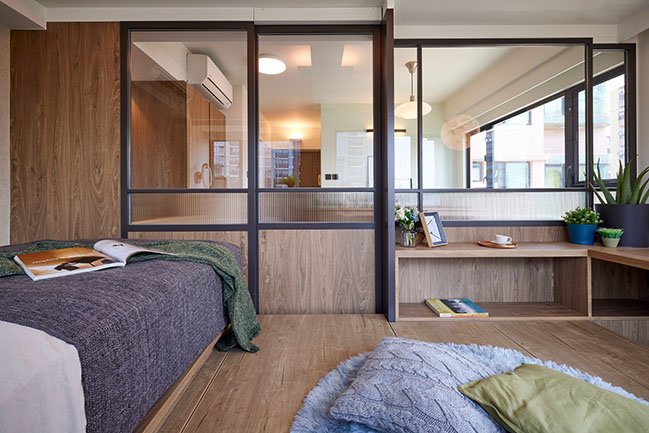
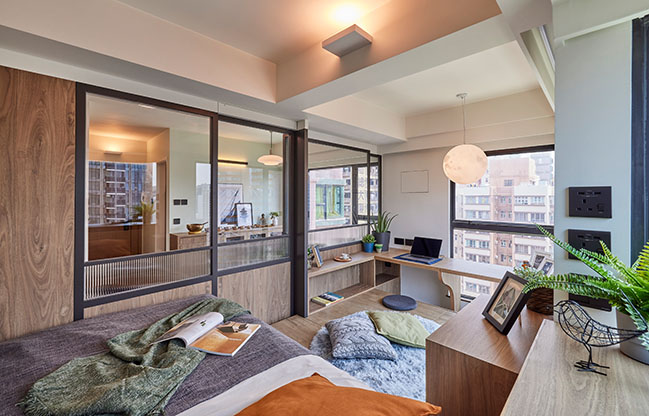
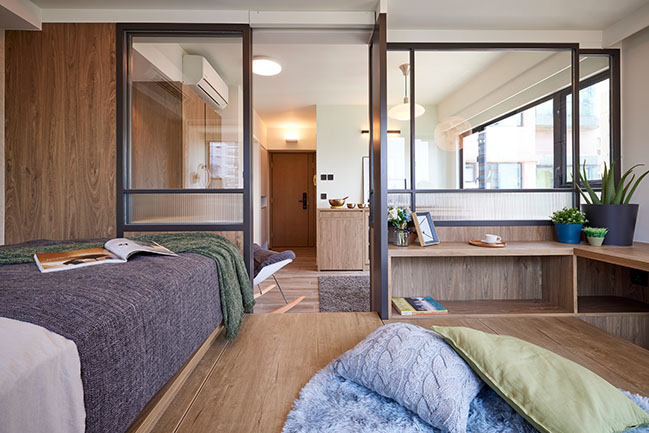
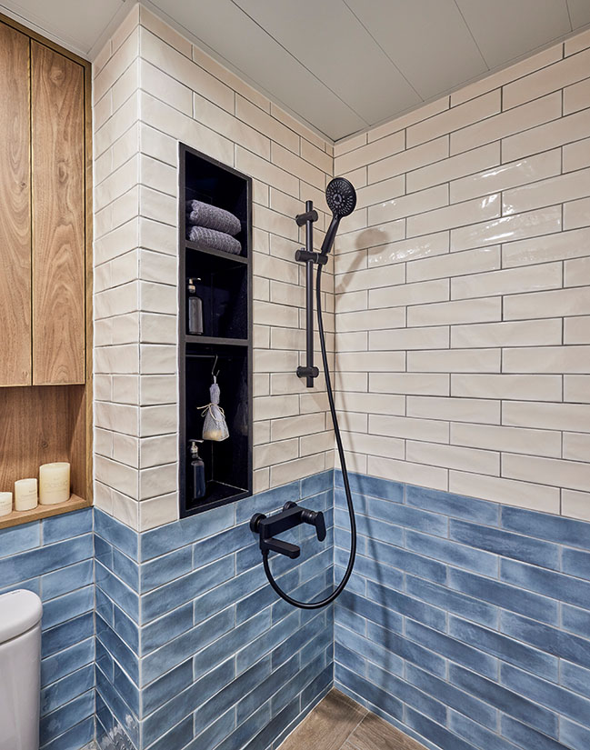
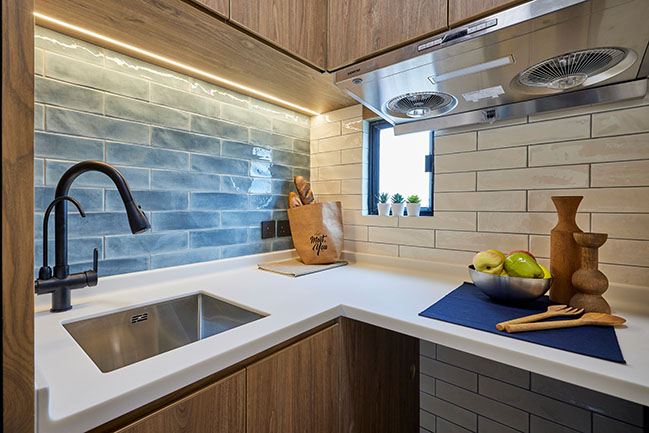
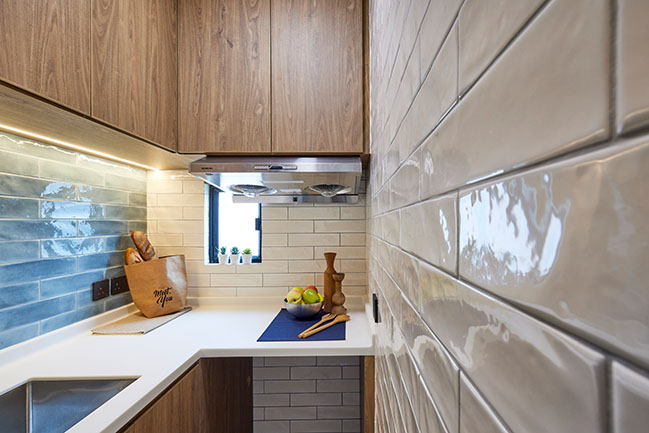
Apartment in Peace Avenue by littleMORE Interior Design
10 / 12 / 2021 Situated at the core district of Kowloon, the original 2-room apartment is modified into an open planned studio flat, so as to redefine the spaces to create a home that can allow the owner to cleanse her mind & enhance the energy of mindfulness...
You might also like:
Recommended post: Residence in the Galilee by Golany Architects
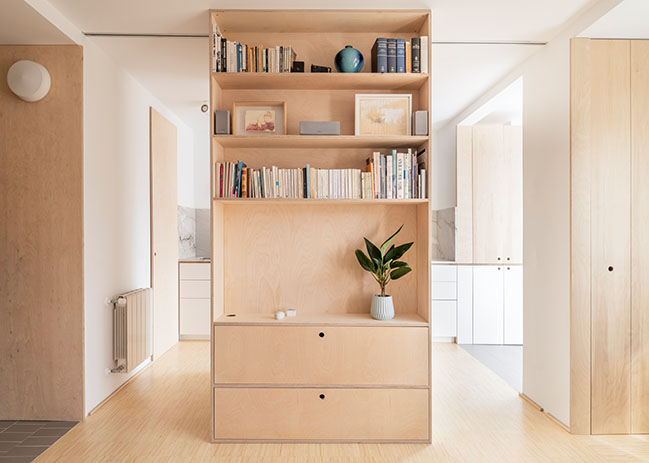
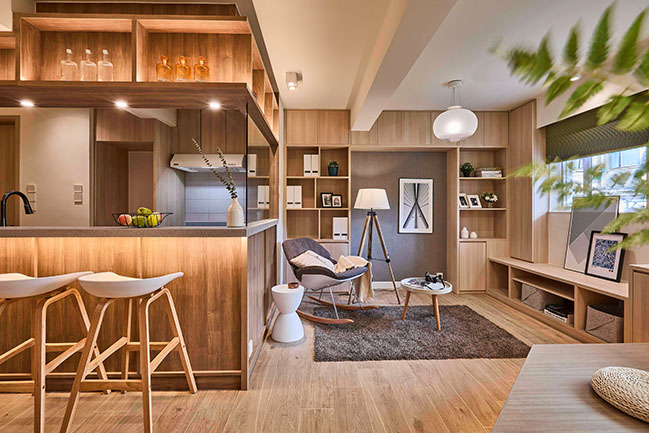
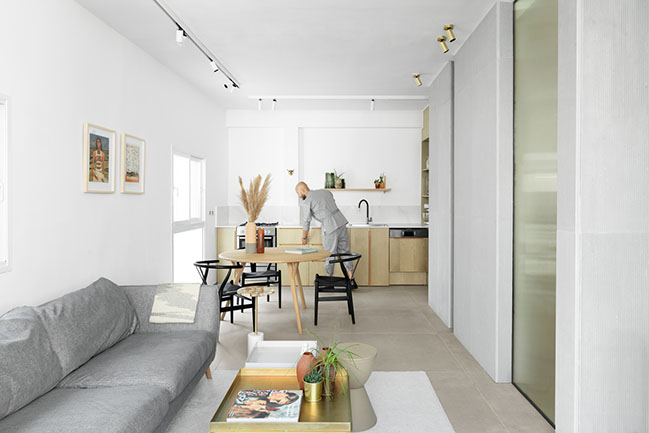
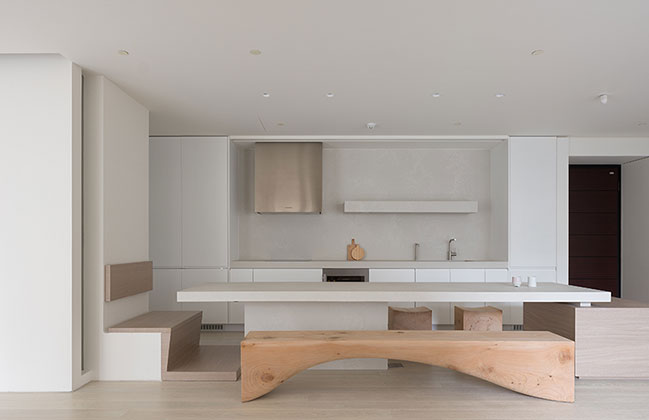
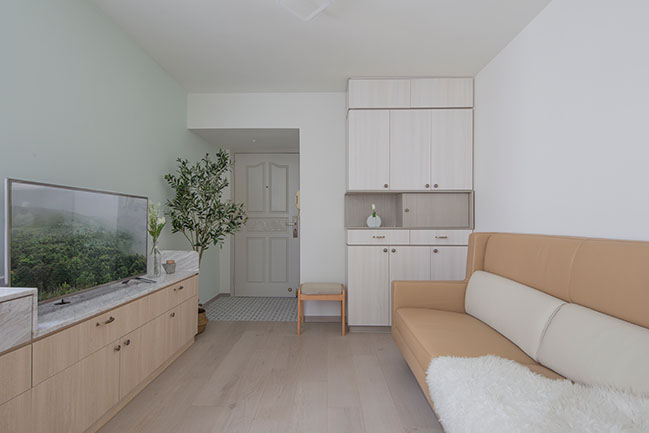
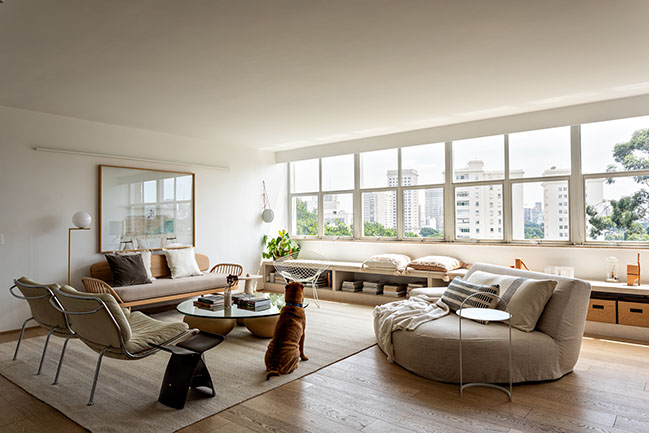
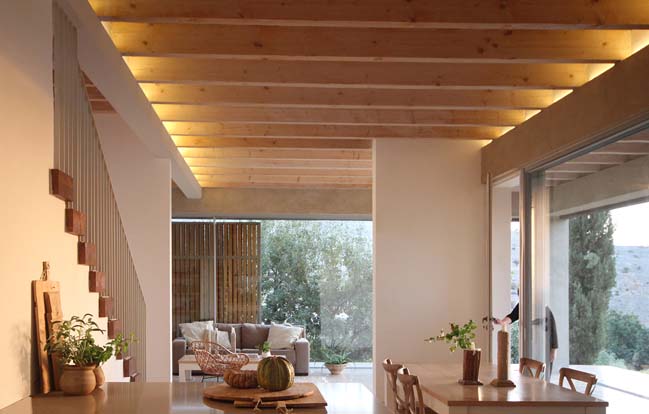









![Modern apartment design by PLASTE[R]LINA](http://88designbox.com/upload/_thumbs/Images/2015/11/19/modern-apartment-furniture-08.jpg)



