04 / 27
2025
Set within the heart of a 16th-century Maltese karrejja, The Blue Room is a bold testament to adaptive reuse and spatial ingenuity. Conceived by Martina Fenech Adami of Studio NiCHE, this 28sqm studio with a 10sqm terrace transforms a historic shell into a refined expression of contemporary micro-living...
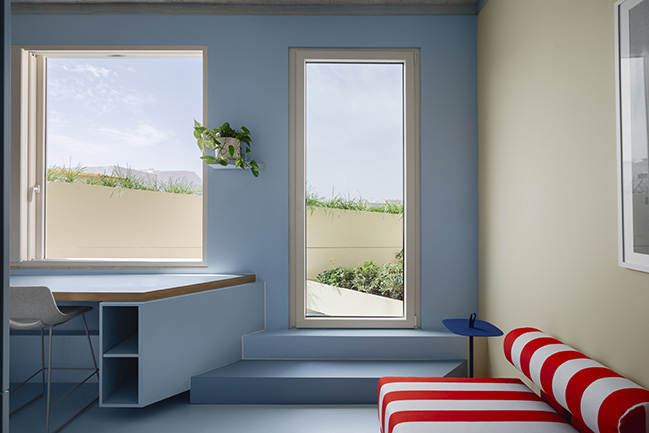
> Swieqi Apartment by studio NiCHE.
> Undulating Compact Home by Adrian Chan Design and Research Office (ADRO)
Project's description: Part of a newly completed luxury guest house, the project demonstrates how design can elevate compact living while honouring the integrity of place. Through precise spatial articulation and an evocative material palette, The Blue Room redefines the boundaries of adaptive reuse inheritage settings.
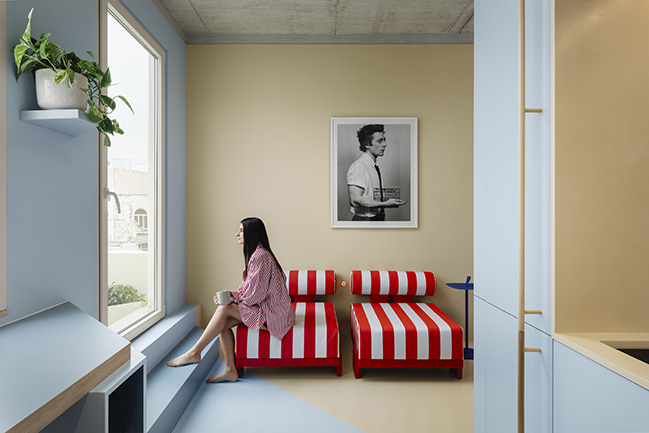
The design unfolds through a harmonious chromatic language, with sky blue and limestone beige forming the base tones. These reflect the surrounding cityscape, while vibrant punctuations of primary red in custom furnishings add an expressive layer. Two strategic visual axes structure the space, one drawing the eye toward the terrace, reinforcing the indoor-outdoor connection, and another extending from the shower area to panoramic urban views, expanding the perceived volume.
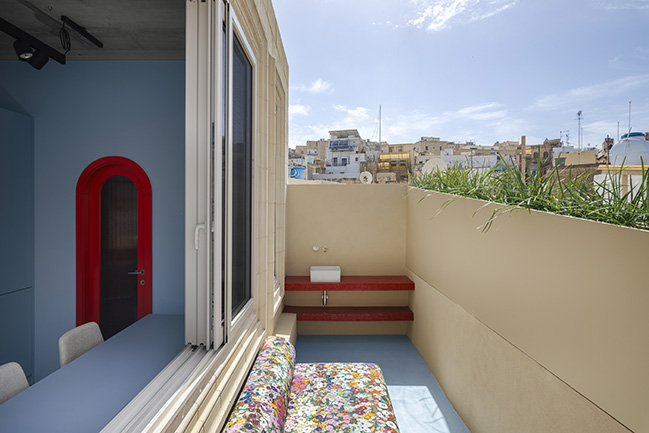
Custom joinery plays a central role in the spatial strategy. An angular kitchen configuration aligns with a dynamic diagonal floor pattern, optimising circulation and reinforcing the project’s geometric clarity. A mirrored backsplash dissolves boundaries and multiplies light, while concealed storage transforms underutilised corners into efficient, elegant solutions. The sleeping area is seamlessly integrated into the joinery, maintaining a cohesive and continuous aesthetic.
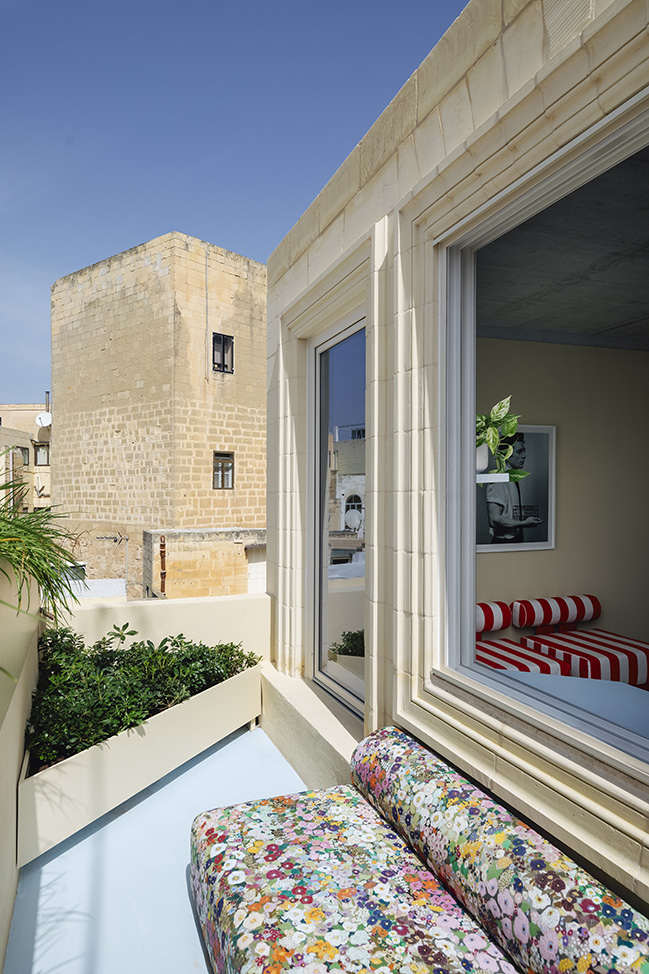
The bathroom, wrapped in reflective glass mosaic, becomes a luminous volume that enhances both light and perceived scale. Outdoors, the terrace is bordered by a bespoke planter that replaces traditional fencing, fostering a living interface between architecture and nature. These thoughtful interventions elevate the sensory quality of the space, making it feel larger, lighter, and more connected to its context.
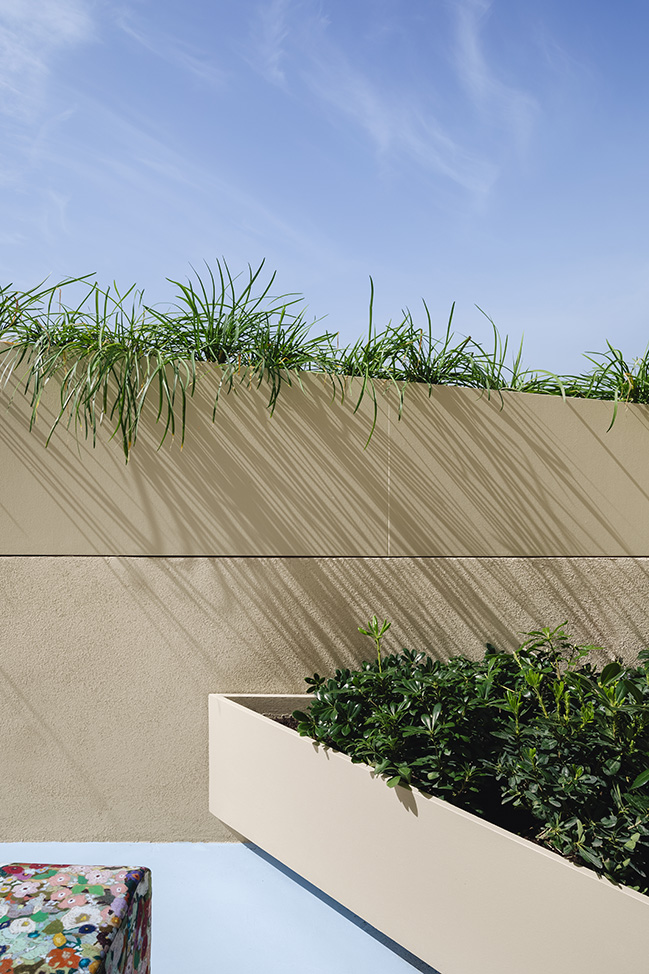
Sustainability is embedded in every decision. By prioritising conservation over reconstruction, the project reduces embodied carbon and extends the life of original structural elements. Passive environmental strategies, such as cross-ventilation, high-albedo surfaces, and carefully considered daylighting—minimise energy demands. Locally sourced limestone and restored timber apertures further the project’s commitment to ecological and cultural sensitivity.
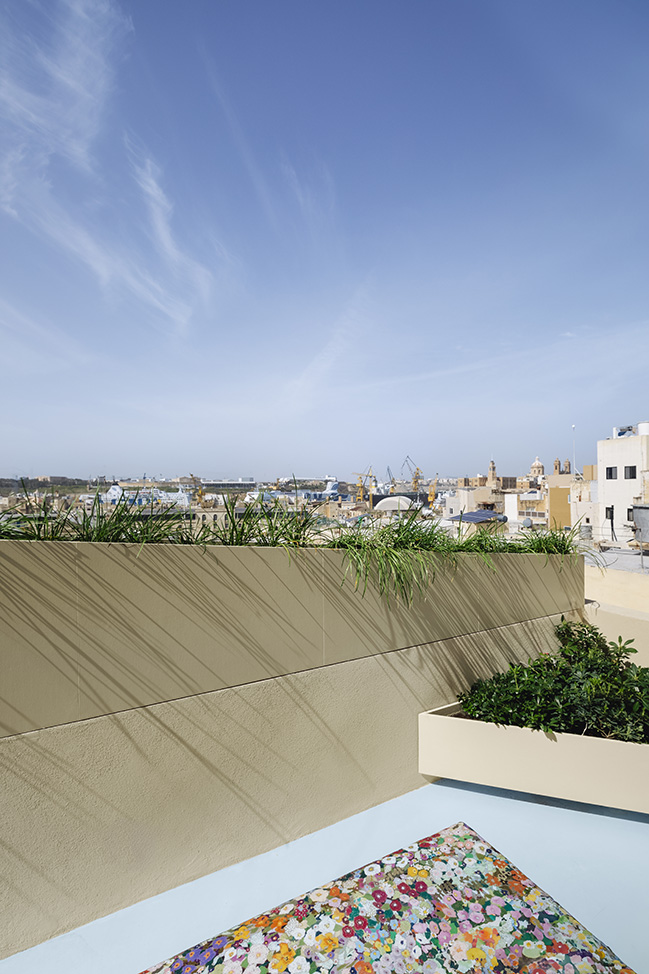
Externally, The Blue Room remains in quiet dialogue with its historic surroundings, while internally, it asserts a dynamic reinterpretation of tradition. Through a balance of minimalist efficiency and expressive gestures, the design bridges past and present, creating a compact space that feels both timeless and forward-thinking.
“The Blue Room is a celebration of possibility within constraint,” says Martina Fenech Adami. “It shows how small spaces can offer profound experiences through careful attention to light, materiality, and memory.”
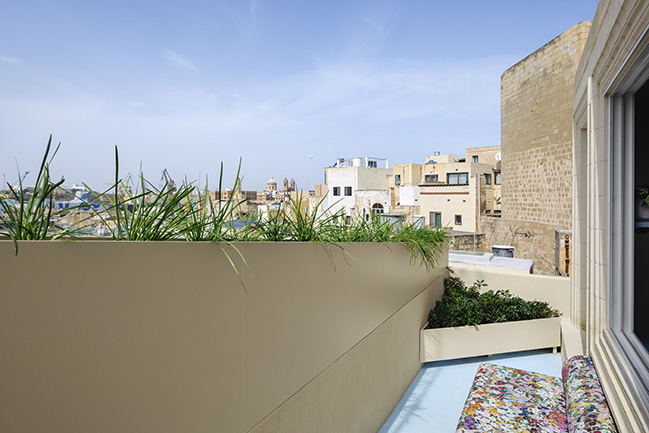
Architect: studio NiCHE.
Location: Bormla, Malta
Year: 2025
Project size: 28 sqm
Site size: 38 sqm
Photography: Ramon Portelli
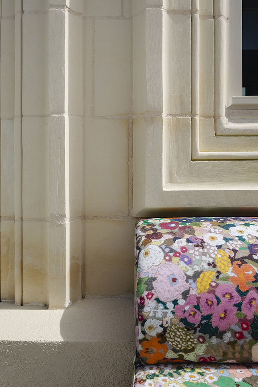
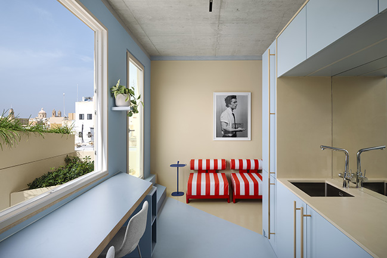
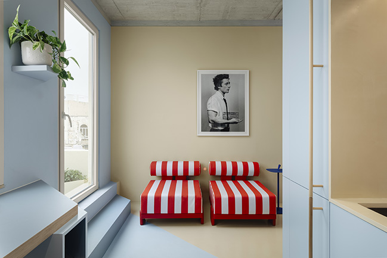
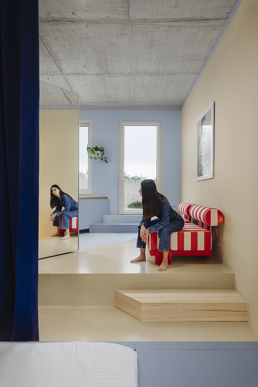
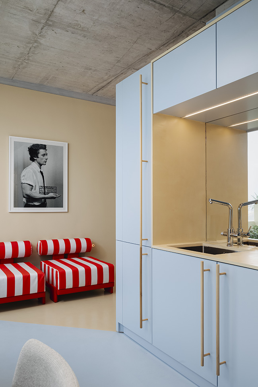
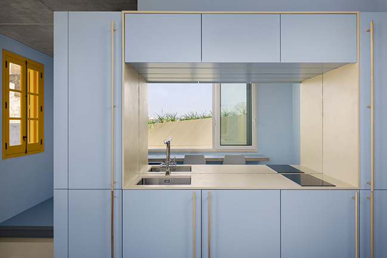
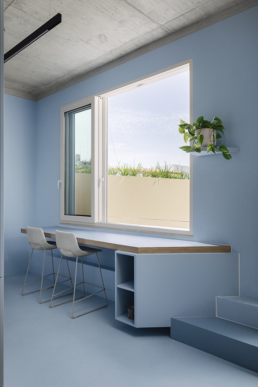
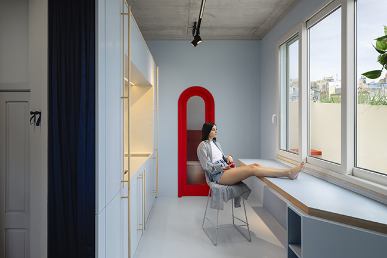
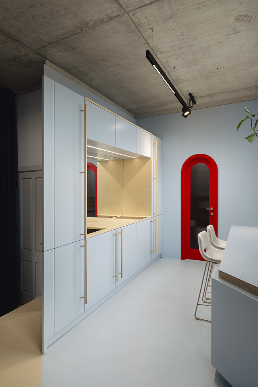
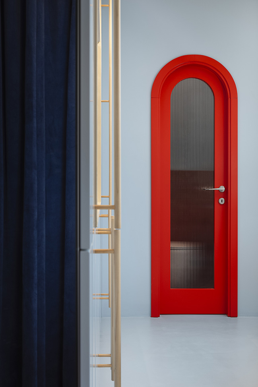
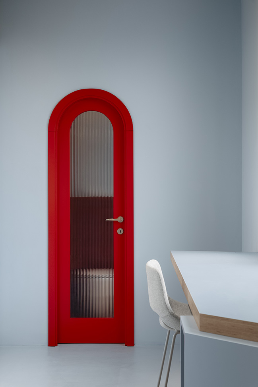
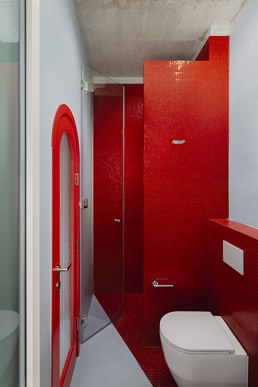
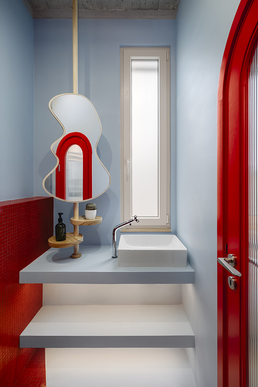
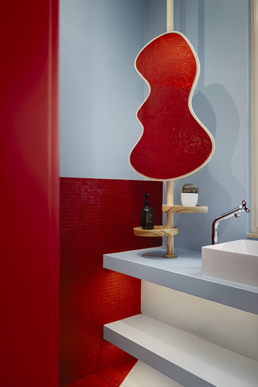
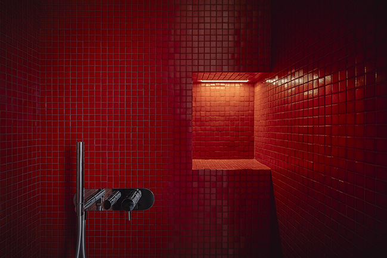
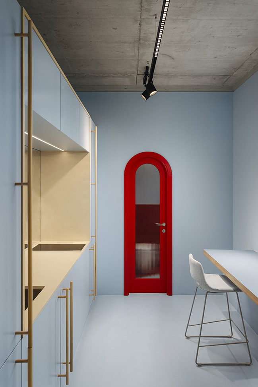
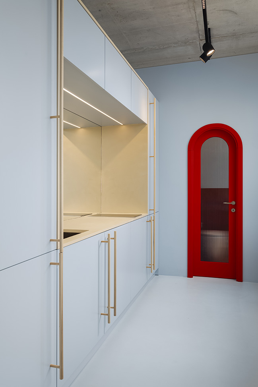
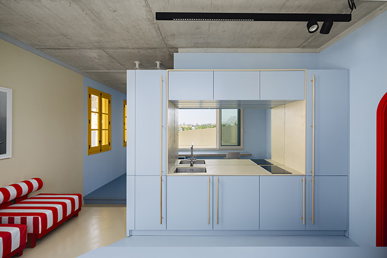
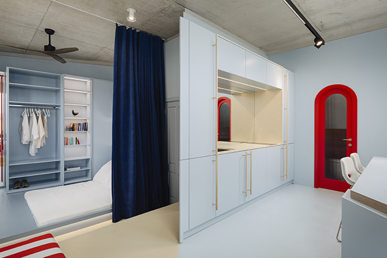
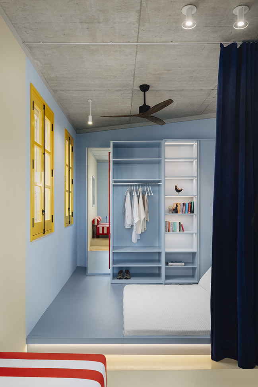
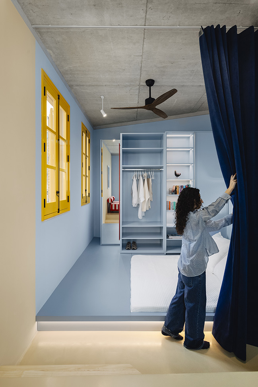
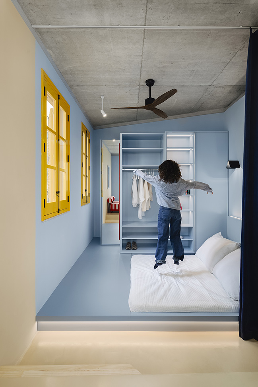
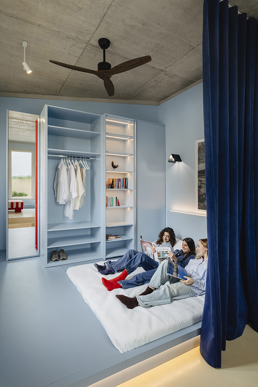
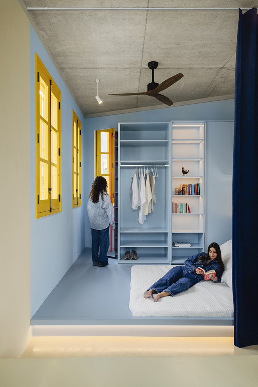
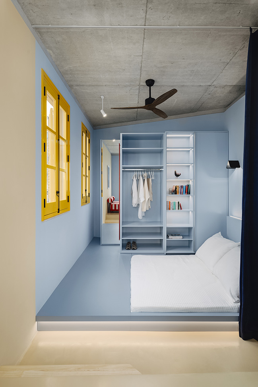
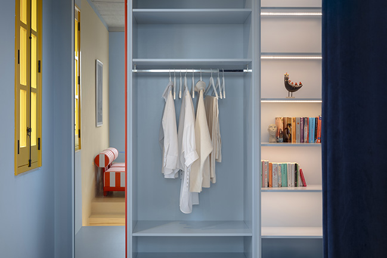
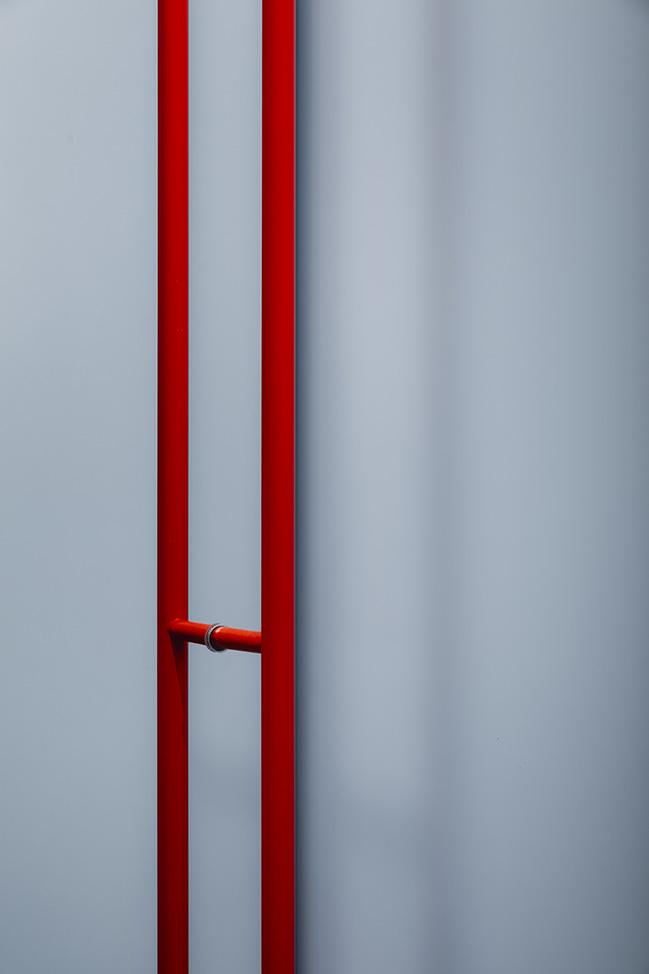
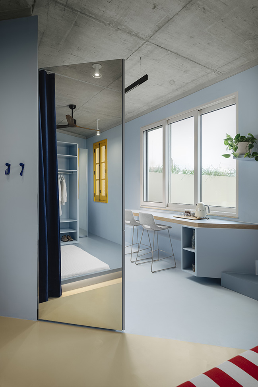
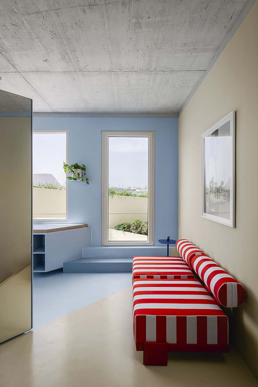
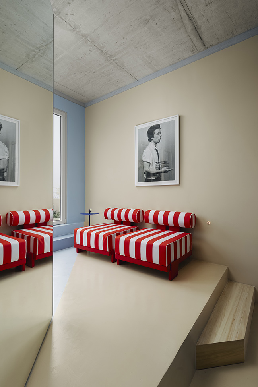
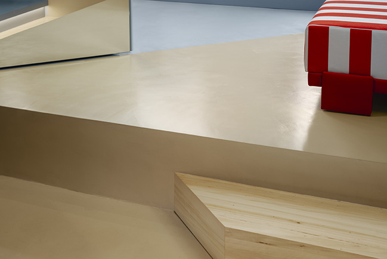
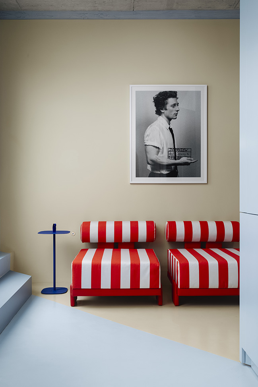
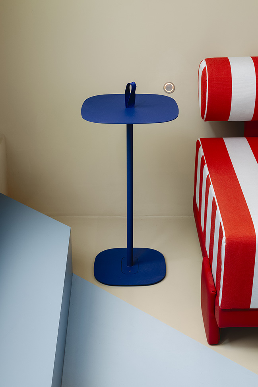
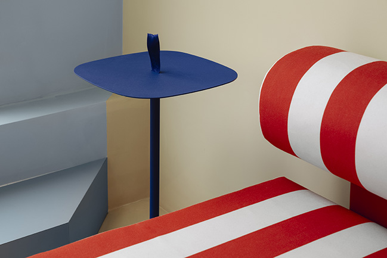
Blue Room by studio NiCHE.
04 / 27 / 2025 Conceived by Martina Fenech Adami of Studio NiCHE, this 28sqm studio with a 10sqm terrace transforms a historic shell into a refined expression of contemporary micro-living…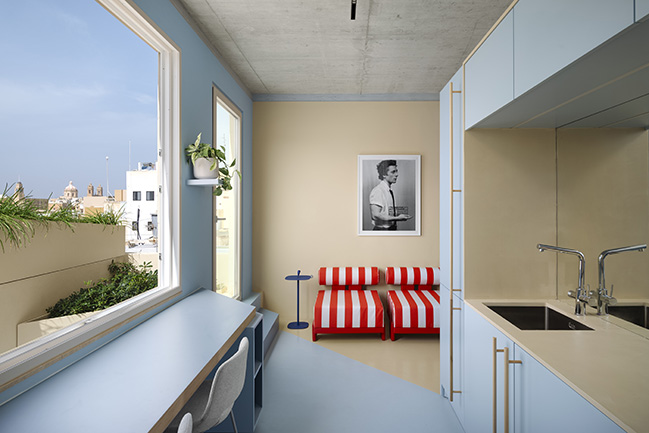
You might also like:
Recommended post: Reinvent Paris - Playground by 3xn
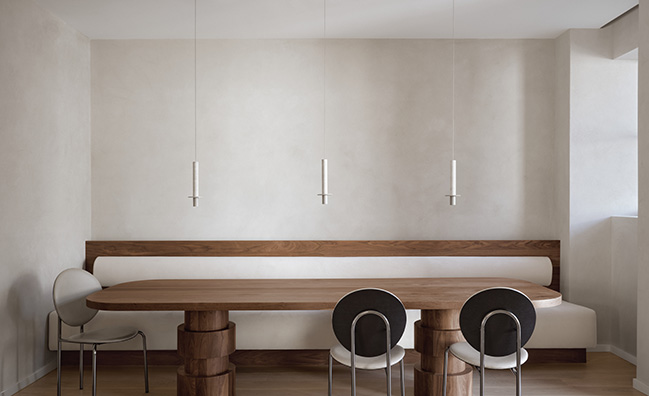
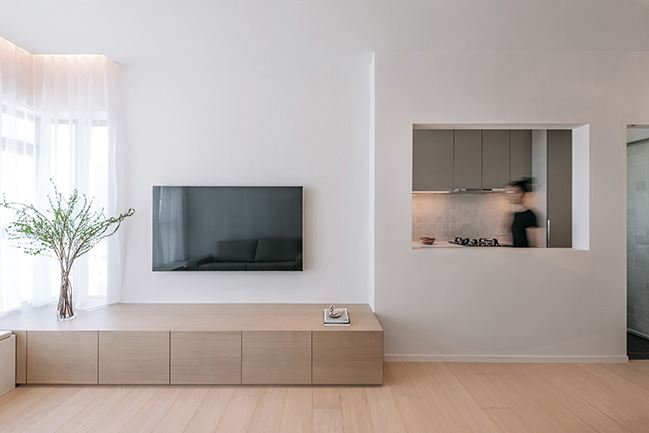
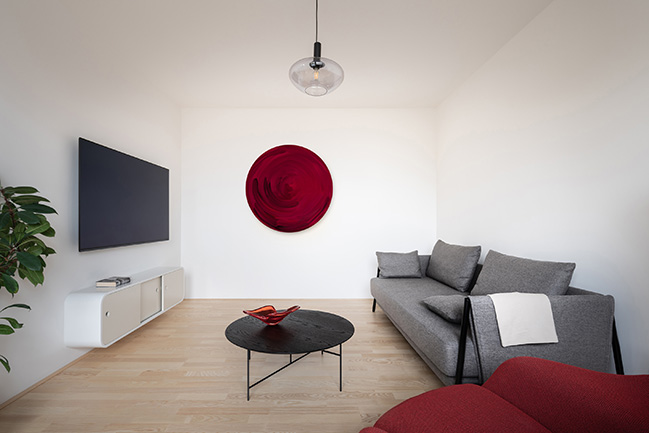
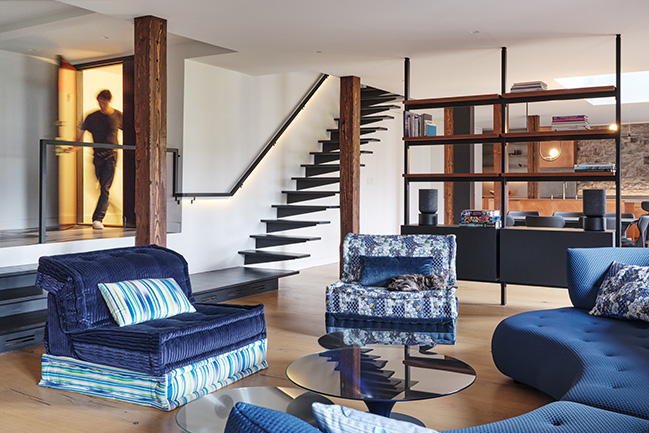
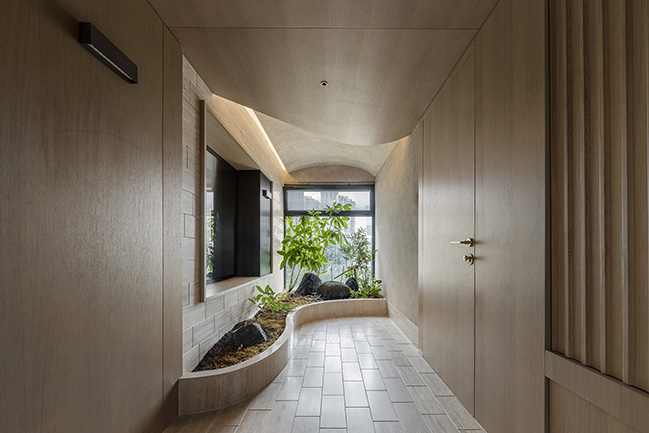
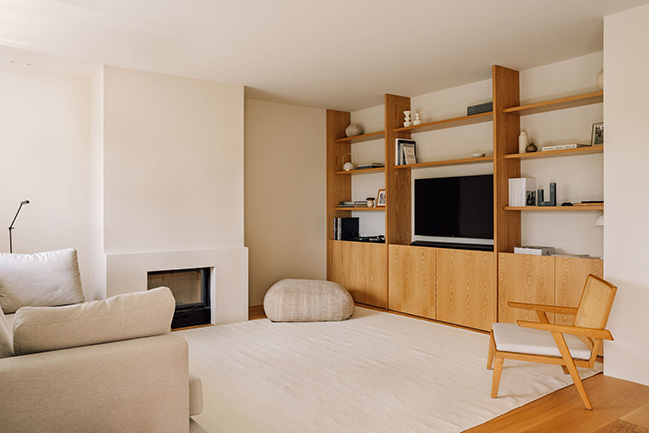
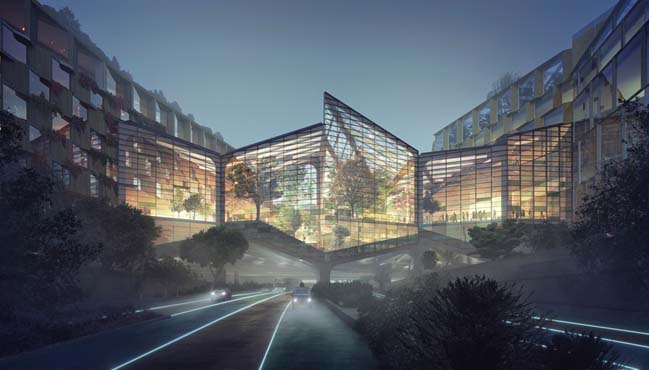









![Modern apartment design by PLASTE[R]LINA](http://88designbox.com/upload/_thumbs/Images/2015/11/19/modern-apartment-furniture-08.jpg)



