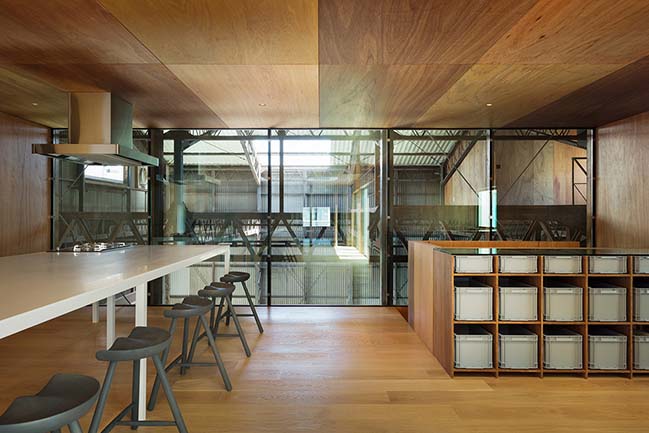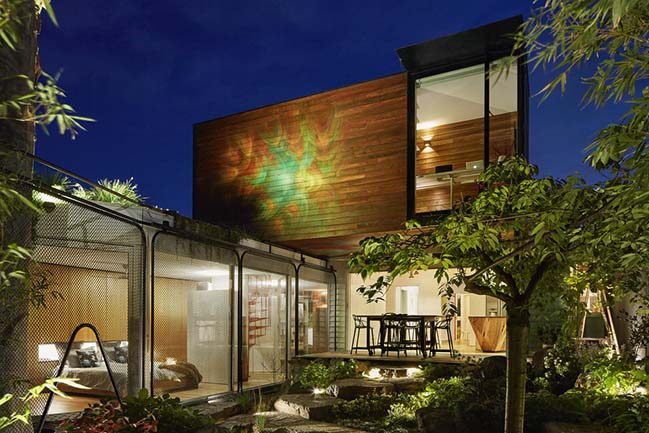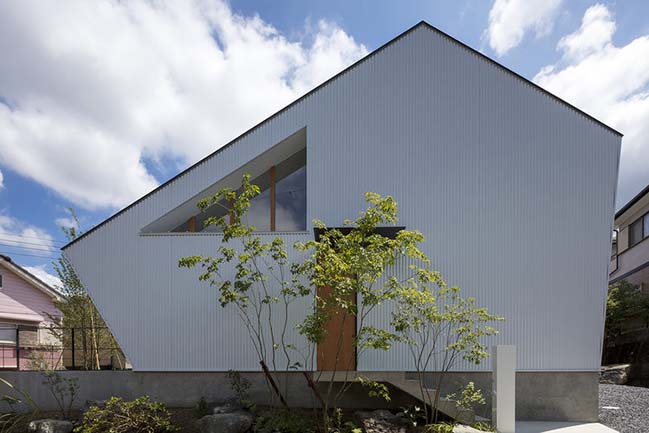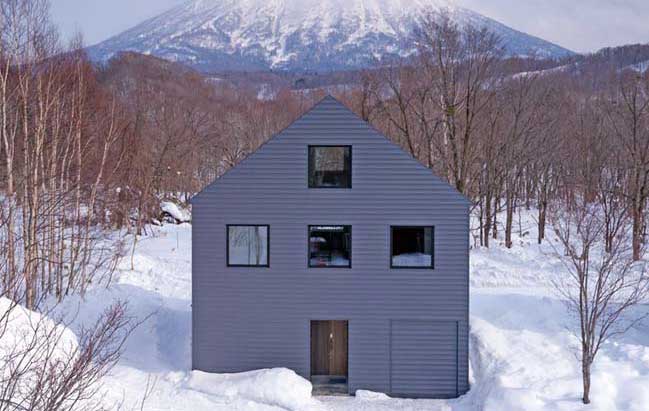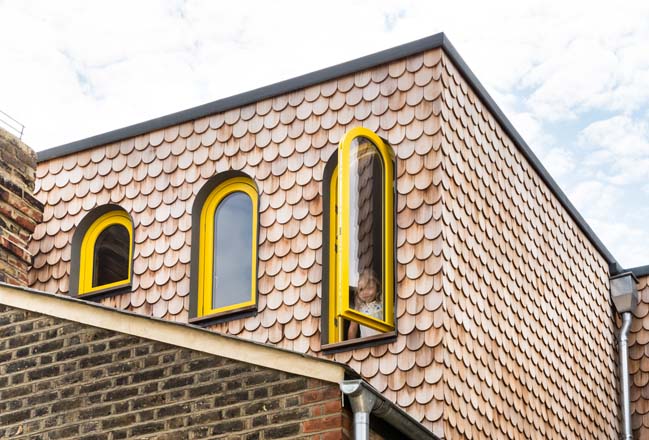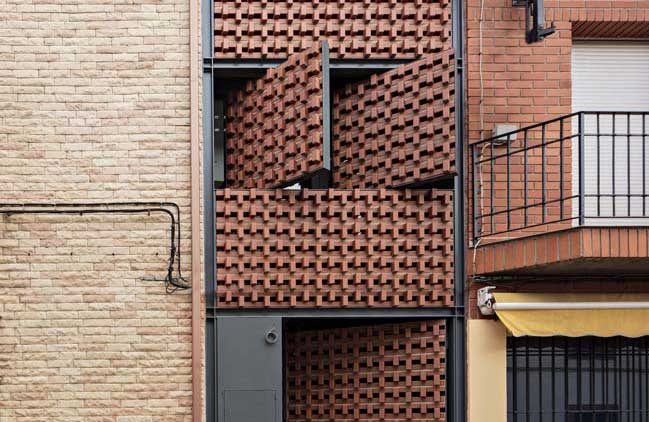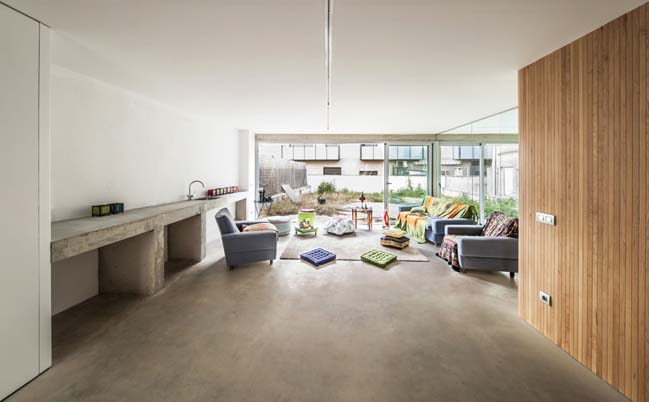12 / 29
2017
Designed by YCL. Brickwall is a refurbishment project of an old row house in Brussels. In the interior project, we attempted to emphasize main values of the building – existing spaces, concrete structure and warm of the masonry bricks.
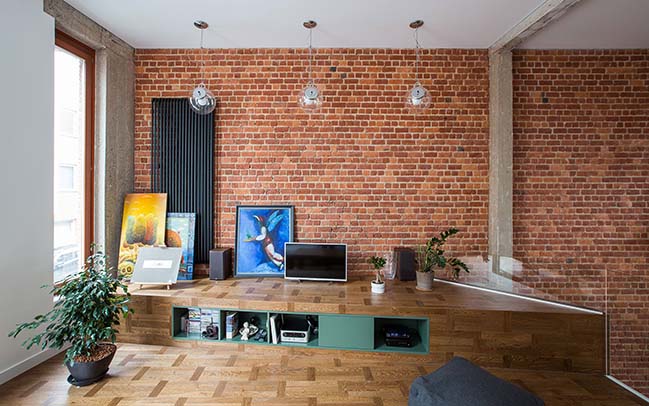
Architect: YCL
Location: Jules de Trooz 75, Brussels, Belgium
Year: 2017
Size: 204 sqm
Collaborators: YCL decoration, YCL furniture
Team: Tomas Umbrasas, Aidas Barzda, Tautvydas Vileikis
Photography: Andrius Stepankevičius
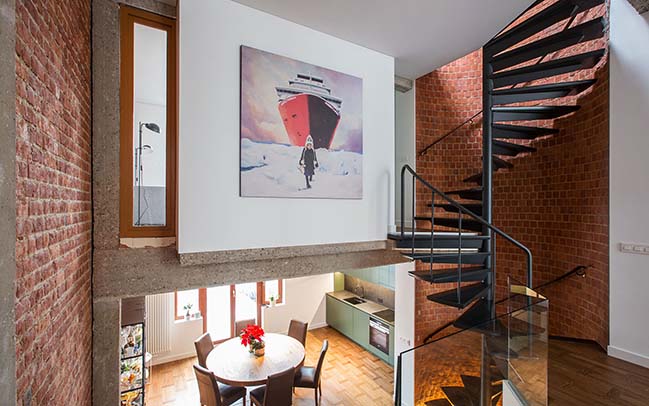
From the architects: In 1976 architects Jean and Veronique Boland-Springal designed and built a row house for themselves in the sleeping quarters in Brussels. Even though owners changed several times and the building went through several maintenances, main spaces and architecture stayed the same. The dwelling is organized into 6 levels, which creates compelling spaces, engaging perspectives and connects street and inner-courtyard on different levels. Building framework is from monolithic concrete columns and slabs and is compressed in a 5m gap between masonry brick walls. Bay windows with an open concrete structure framework are duplicated in the interior spaces. Meanwhile, the captured representation was oppressing – everything was painted in various colors and enclosed with diverse materials, which were physically and morally worn out.
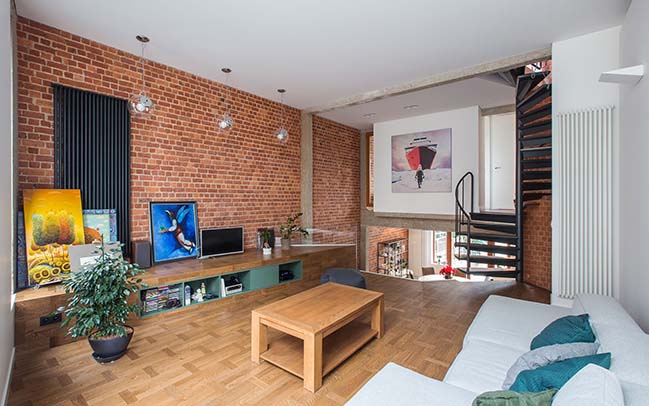
In the interior project, we attempted to emphasize main values of the building – existing spaces, concrete structure and warm of the masonry bricks. Firstly, the whole area was cleared up of unnecessary partitions, doors, massive furnace, even the courtyard was purged off from old brushwood. Since deep spaces lack natural light, we solved it with a help of white surfaces, transparent partitions and railings. Consequently, variant level space between living and dining rooms becomes more solid and continuous. Guest toilet gets the natural light through the transparent glass block partition, while master cloakroom – from an opening in the wall. Masonry bricks, which are inherent for Brussels, were polished and displayed at one side of the dwelling. Wall’s rough texture and warm color unexpectedly mediates and moderately highlights main spaces. Concrete structures are exposed on the white surfaces. Beams of various forms, columns, bay windows are sanded from paint and become an active participant in the interior space. Furthermore, all furniture, doors and partitions are tied to these elements. Reinforced concrete, together with masonry bricks becomes a peculiar heritage (even from 70’s) on the background of new surfaces materials, for this reason, we tried to avoid the abundance of them. Basically, these are lush playful-patterned parquet, subtle grey tiles in the basement, utility rooms and white painted surfaces. The airy mood is livened up by camouflage green color, which appears on different furniture and surfaces, as well as new black/white heaters harmonized to dwelling’s epoch times.
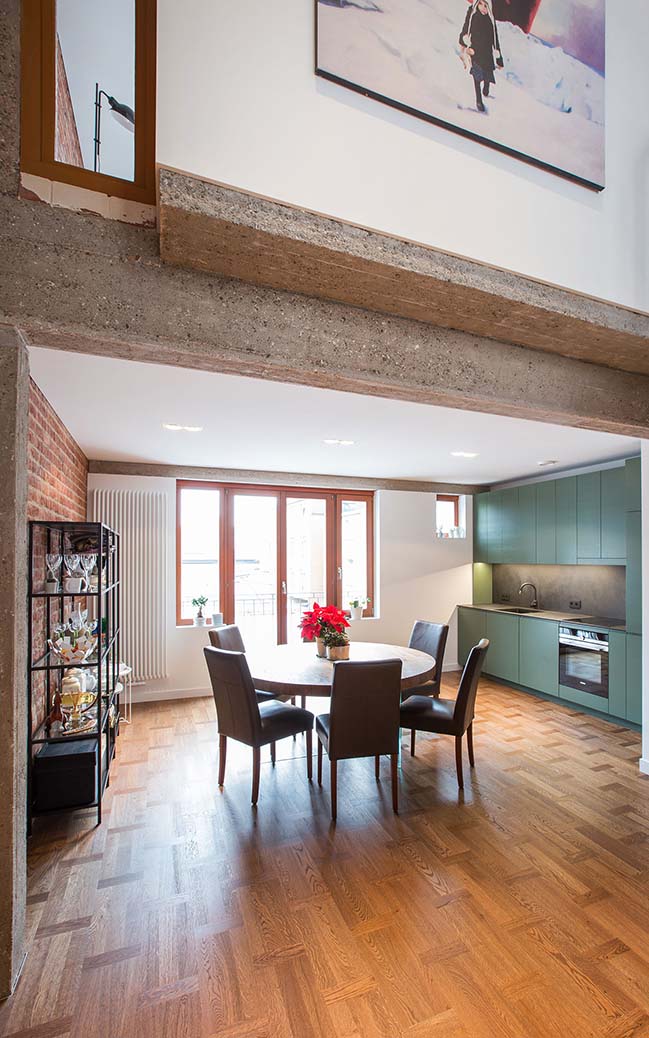
For now, the building continues to exist side-by-side with the new growing family, so eventually the interior will be filled in with designed inside/ outside furniture, additional lightning and courtyard will lush with new greenery.
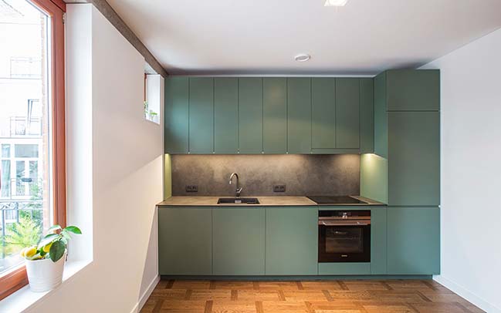
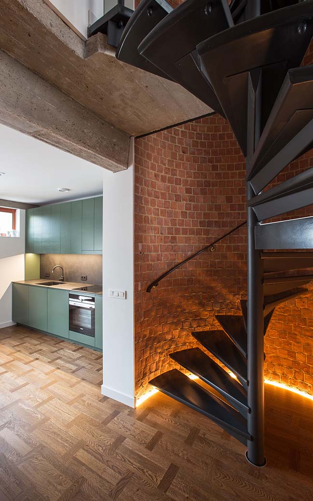
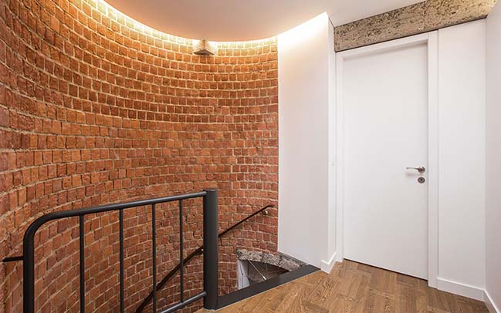
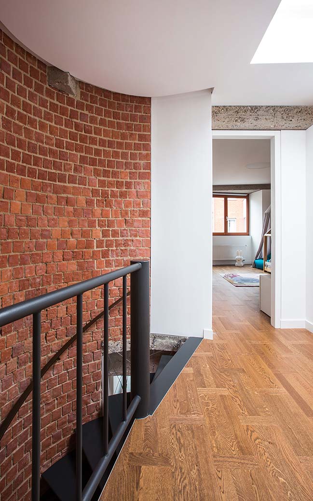
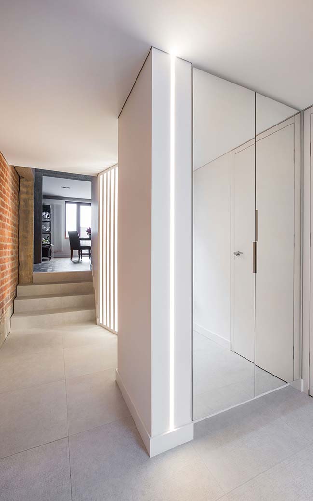
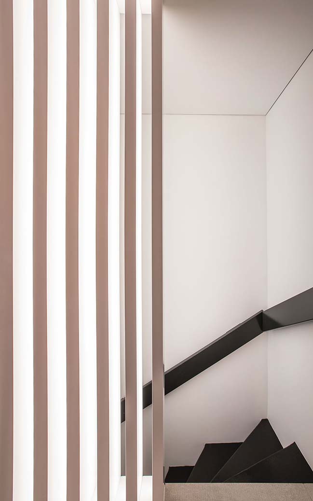
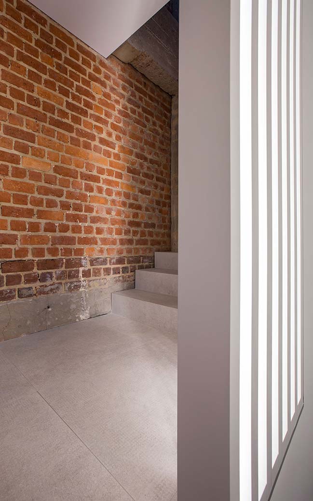
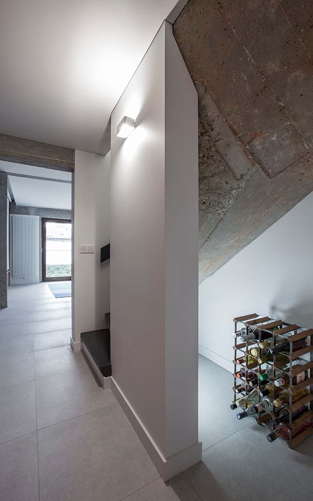
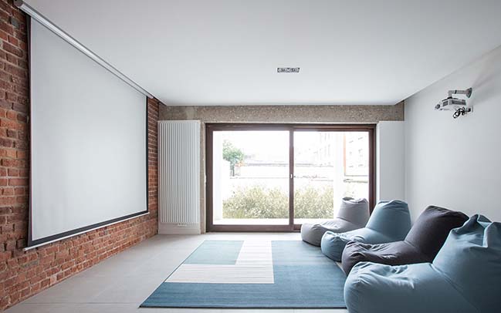
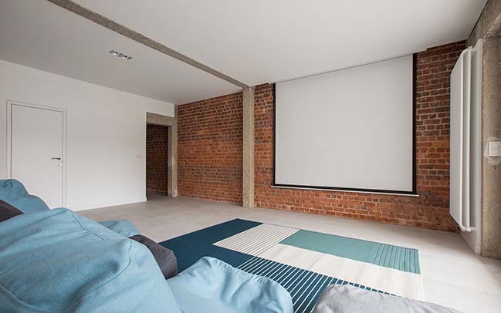
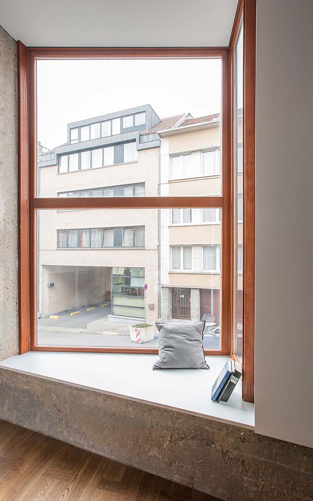
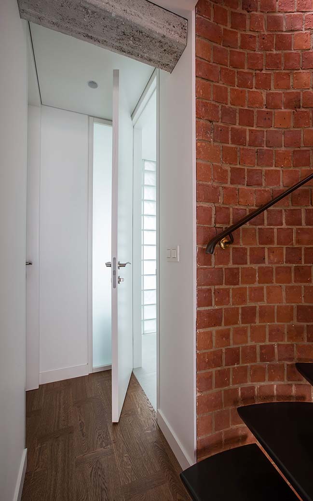
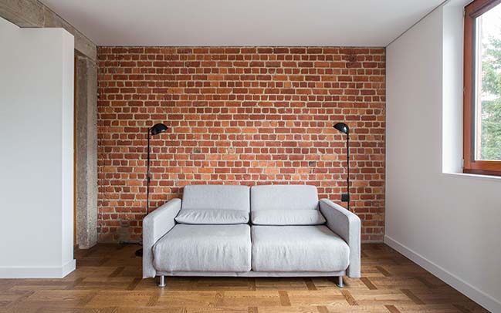
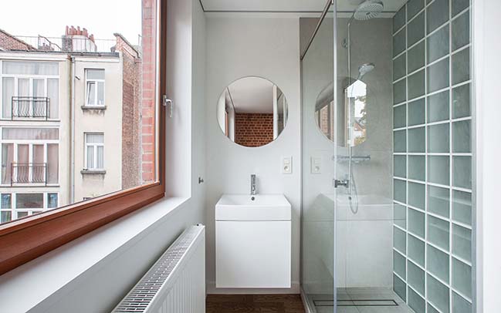
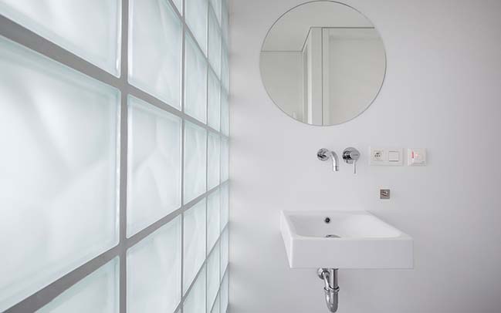

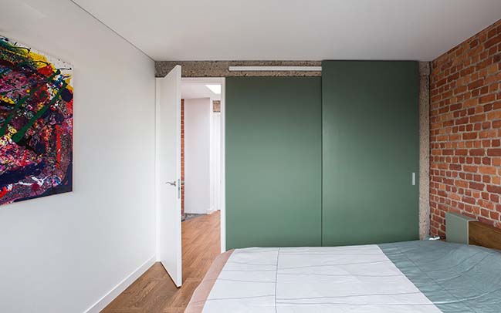
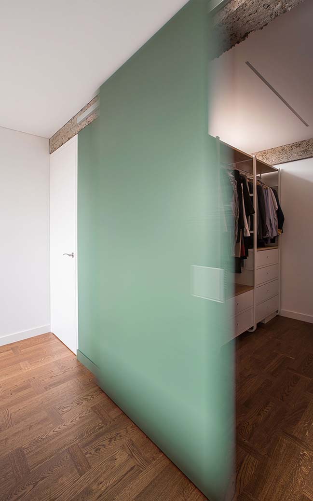
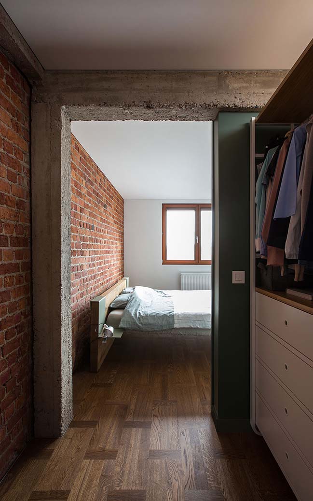
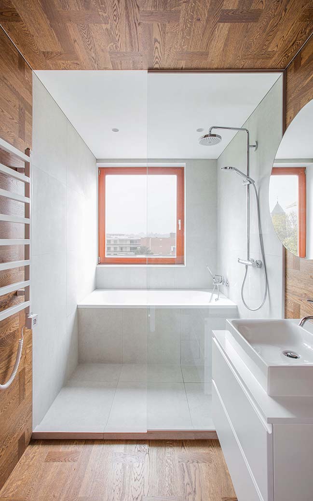
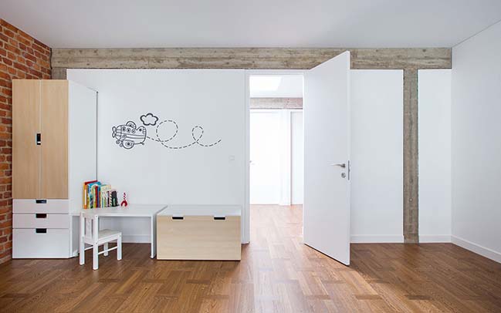
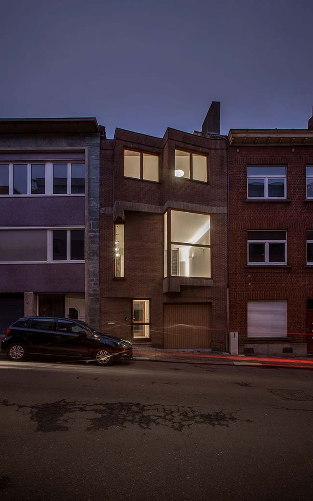
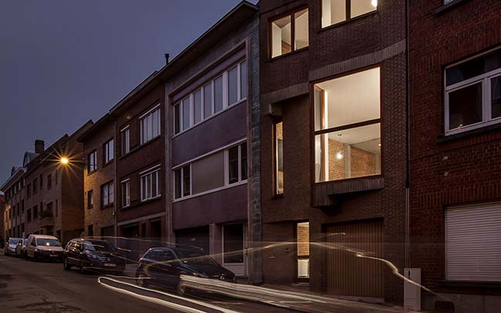
> Brick Garden with Brick House by Jan Proksa
> Modern house with white brick facade by RBA
Brickwall House by YCL
12 / 29 / 2017 Designed by YCL. Brickwall is a refurbishment project of an old row house in Brussels. In the interior project, we attempted to emphasize main values of the building
You might also like:
Recommended post: A modern house with plenty of natural light
