07 / 20
2021
This large Chelsea loft, formally a commercial space, was renovated to create a welcoming home and backdrop to our client’s collection of rugs, art and objects...
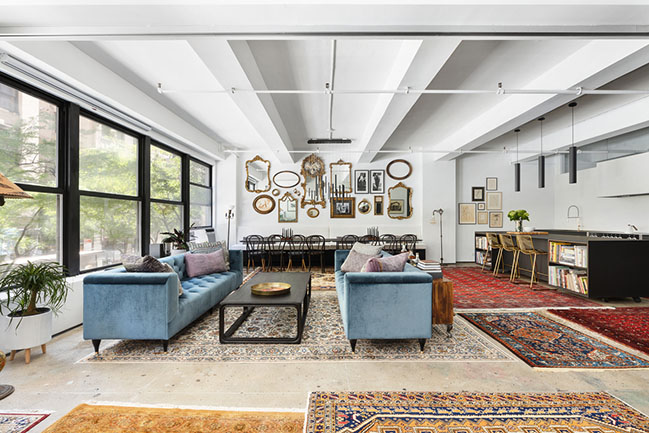
From the architect: Having previously owned a home decor shop our client had a lot of experience in helping others furnish their interior environments. For her own home she had a very distinct vision; “to let the space be what it is, a former commercial loft, and fill it with things, art and rugs, that make it feel like a home.” To this end the architectural goal for the space was to keep and in some cases to emphasize the industrial feel in order to contrast with the owners life collection of rugs and furnishings which would serve to create the warmth in the space.
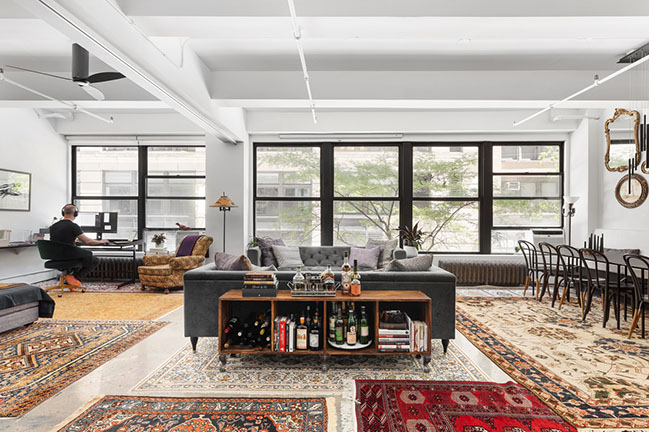
All finishes were removed from the floor and ceilings to expose the existing concrete structure. The concrete floors were polished and the ceiling painted. To the delight of the clients during the process of polishing the concrete floors large areas of different colored pigments were exposed and serve as a reminder of the space’s former life. The overall color palette of the space was kept neutral with some dark accents in order to contrast with the furnishings.
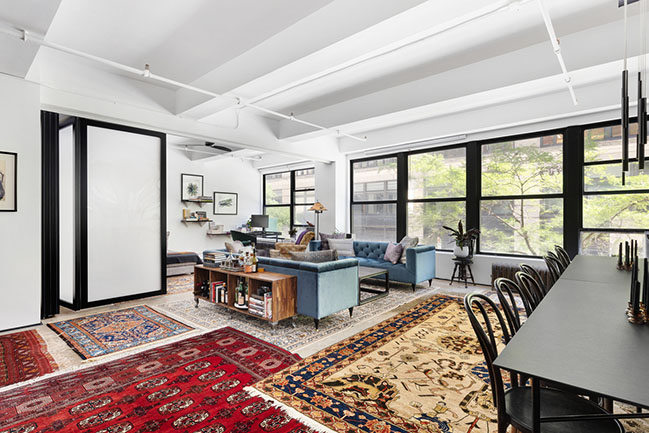
At the doors and floors traditional casings and baseboards were discarded and raw blackened steel angle installed to create a strong unifying visual accent across the different wall and floor finishes. A large ultra-minimal kitchen with an oversized island is a focal point at the rear of the dining and living spaces. Black cabinetry and counters are juxtaposed against a stark white porcelain clad wall and hood.
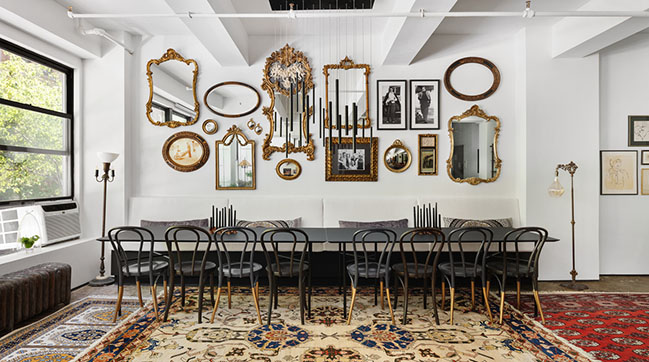
A large prep kitchen was built in an enclosed space directly behind the kitchen to contain the more messy functions of a kitchen and to keep the main space visually clean while entertaining. Clerestory windows were installed on either side of the prep kitchen to allow light from the window wall to filter back to the bedroom. In the main living area a floor to ceiling, wall to wall black metal and glass folding partition system was installed in order to add flexibility to the space by dividing it, adding privacy for guests or other separate functions.
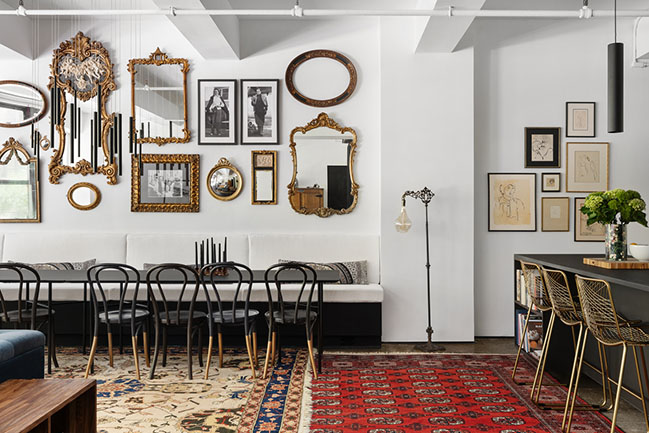
Architect: Kimberly Peck Architect
Location: New York, NY, USA
Year: 2020
Project size: 1,500 ft2
Contractor: Interior Finishes LLC
Photography: ddreps
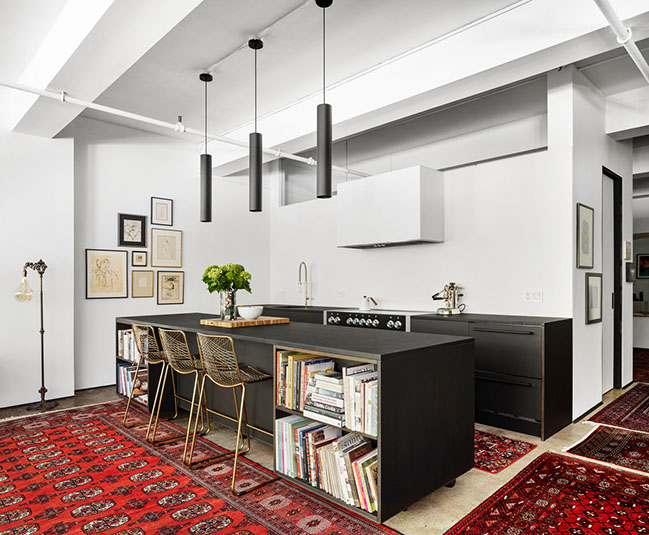
YOU MAY ALSO LIKE: Worrell Yeung Designs Chelsea Loft for Art-Collecting Family
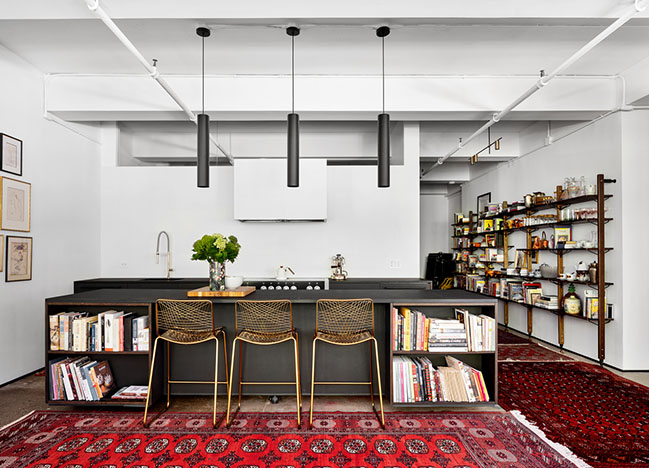
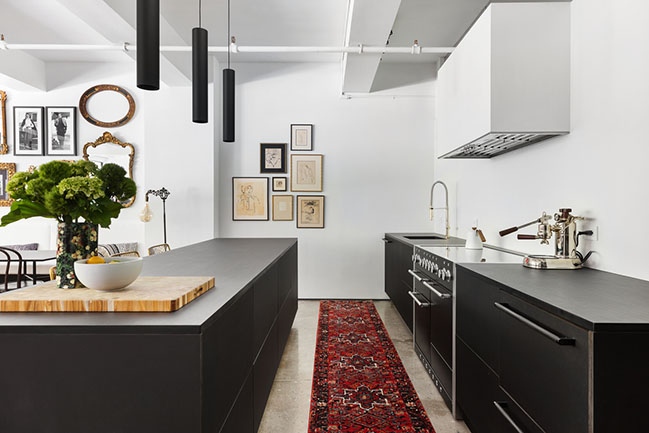
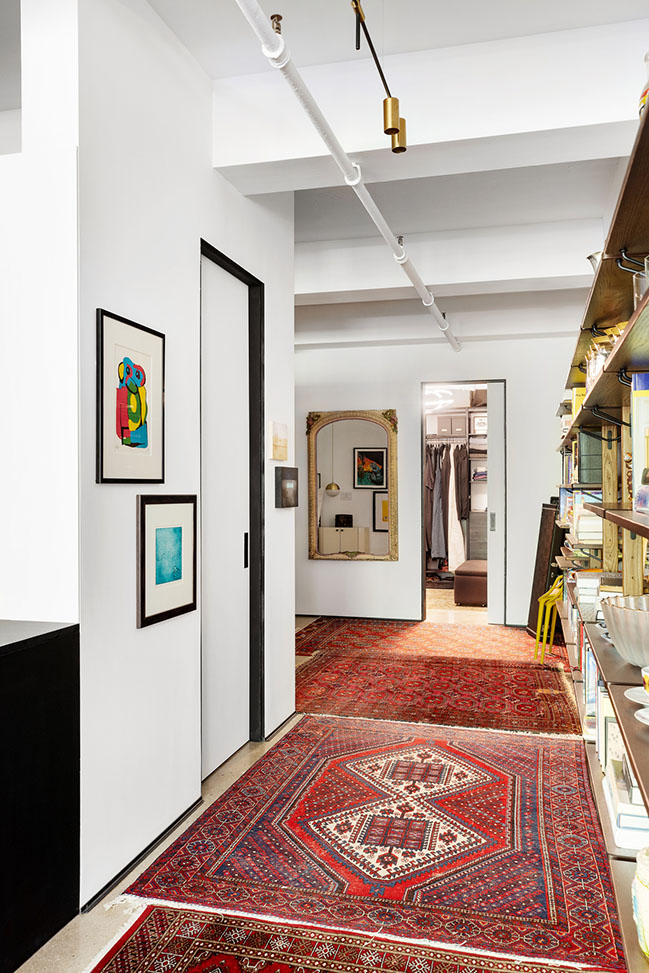
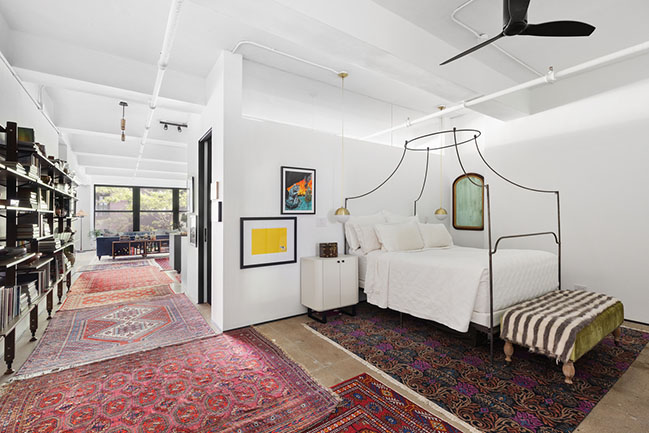
YOU MAY ALSO LIKE: Chelsea Loft Apartment by BFDO Architects
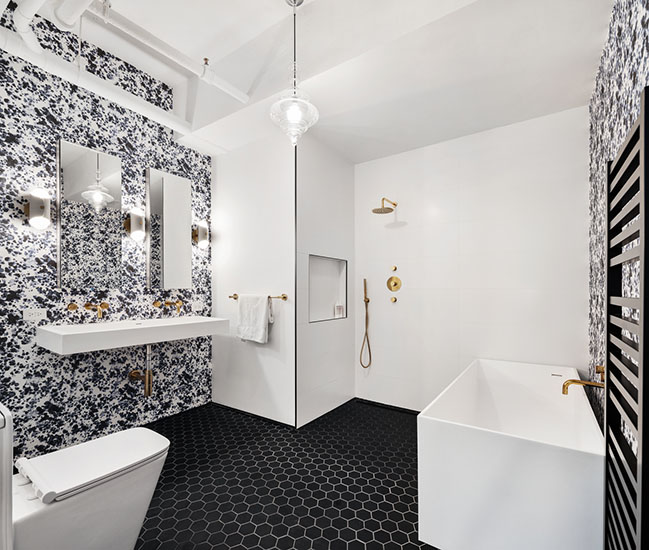
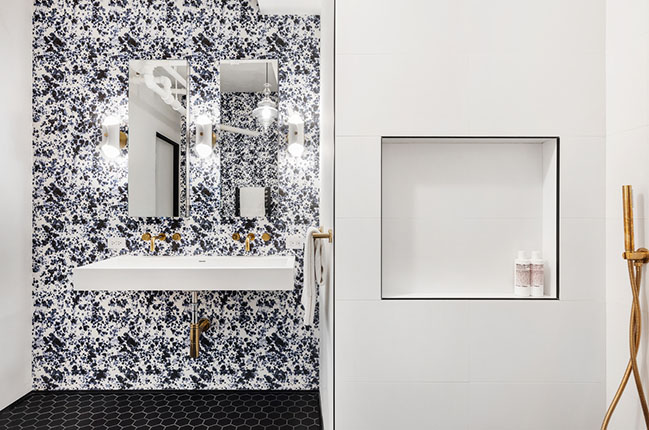
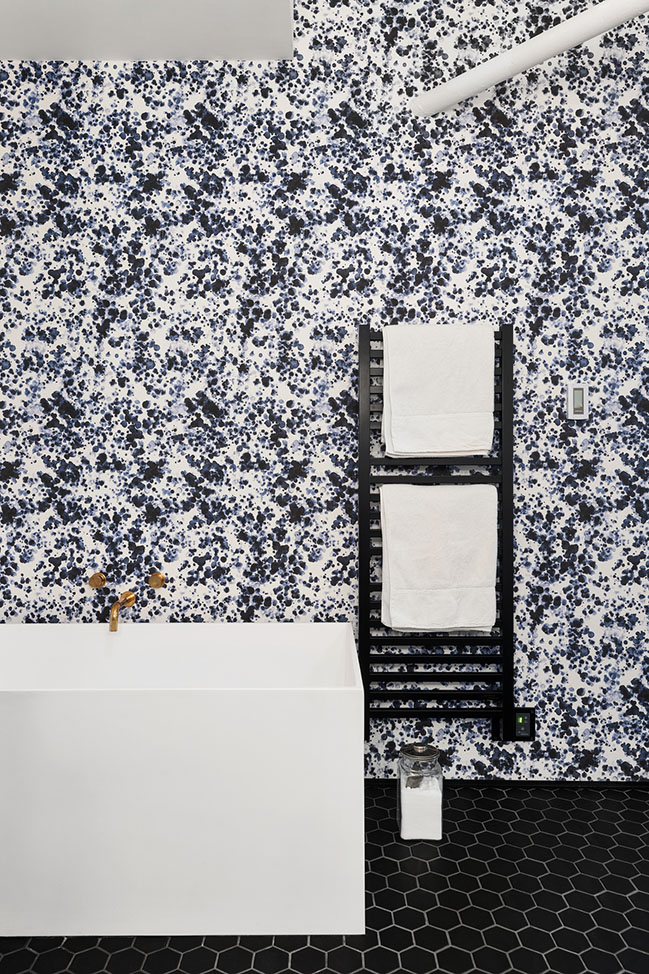
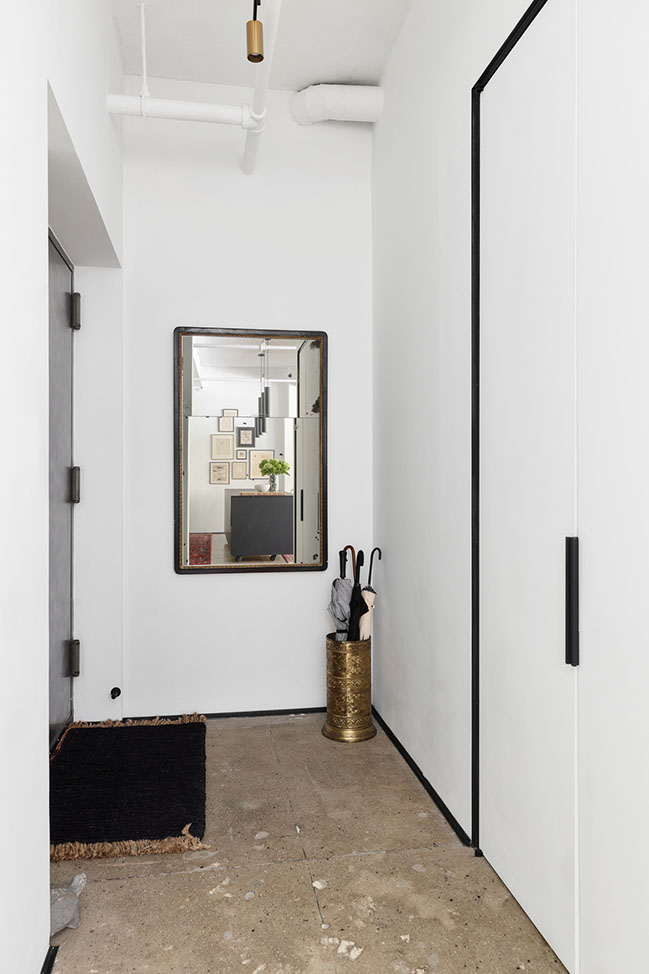
YOU MAY ALSO LIKE: Loft Chartier by StudioColnaghi
Chelsea Loft in New York by Kimberly Peck Architect
07 / 20 / 2021 This large Chelsea loft, formally a commercial space, was renovated to create a welcoming home and backdrop to our client's collection of rugs, art and objects...
You might also like:
Recommended post: Greenacres by Austin Maynard Architects
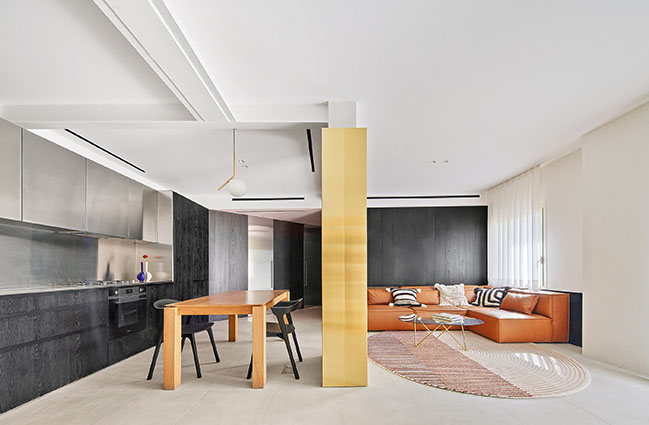
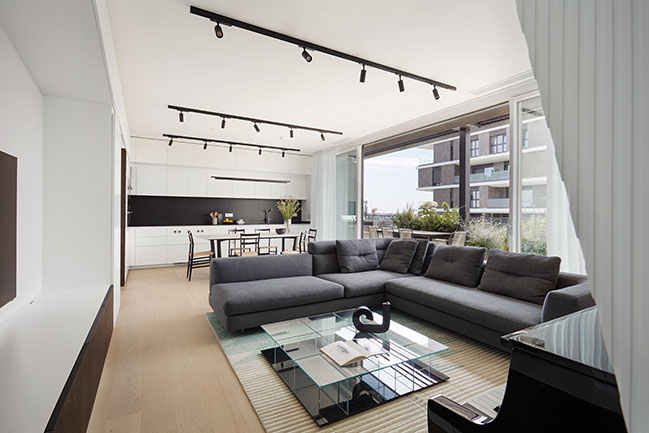
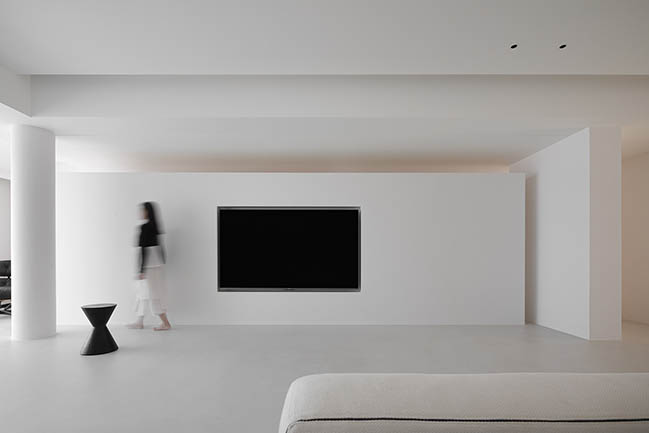

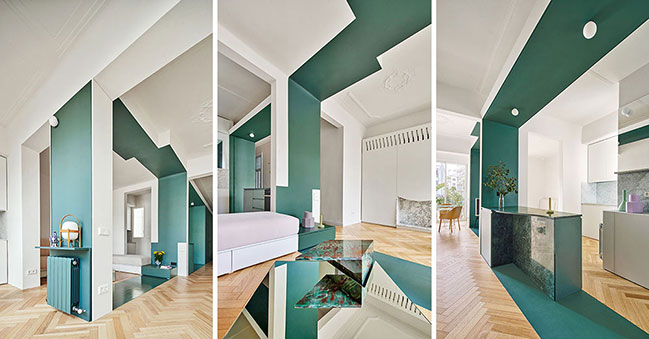
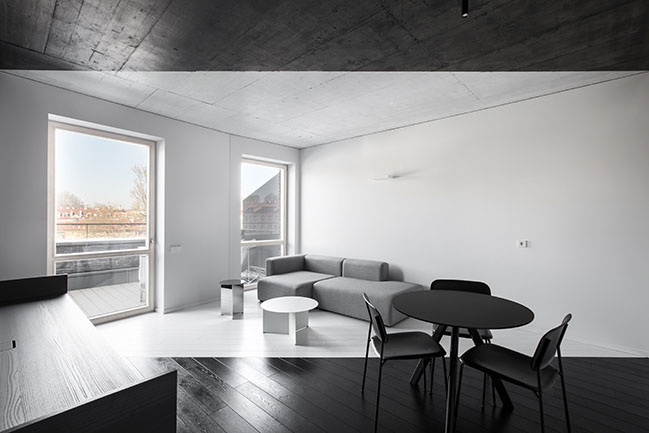
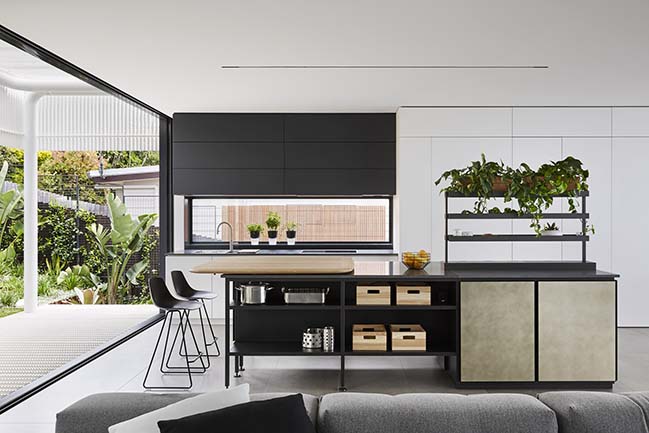









![Modern apartment design by PLASTE[R]LINA](http://88designbox.com/upload/_thumbs/Images/2015/11/19/modern-apartment-furniture-08.jpg)



