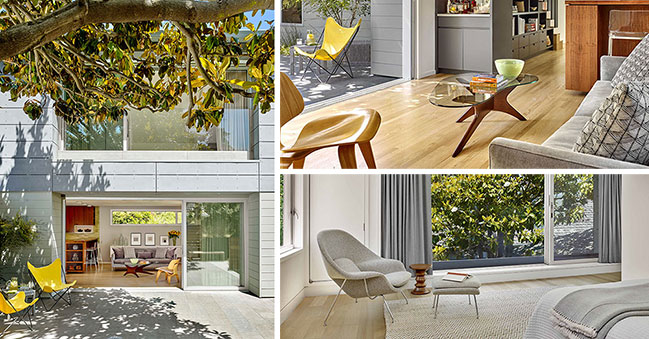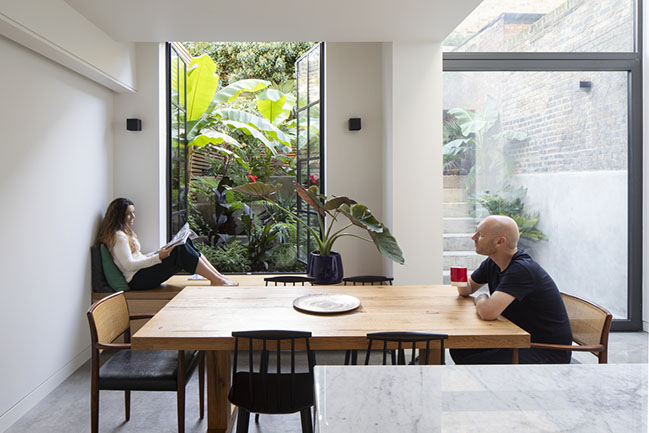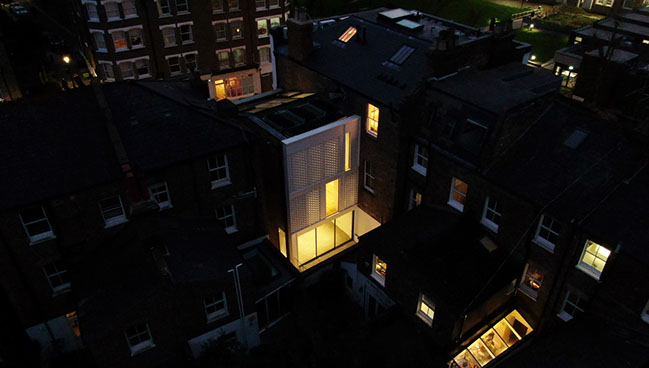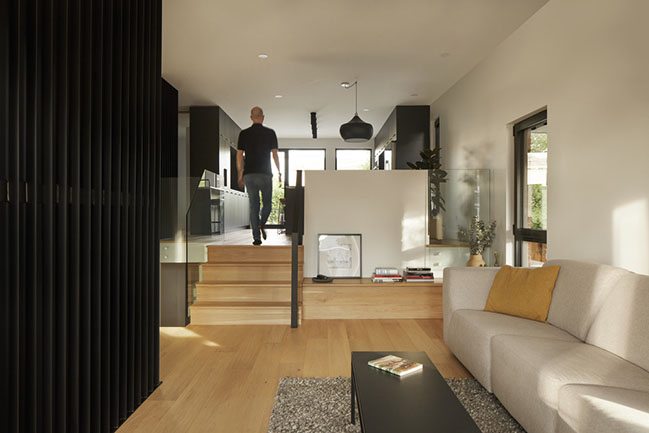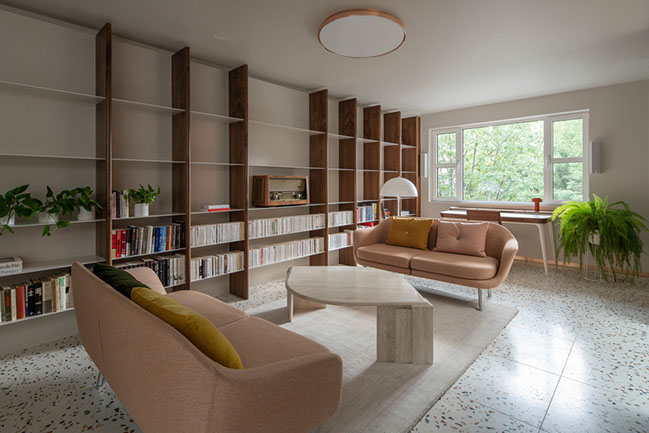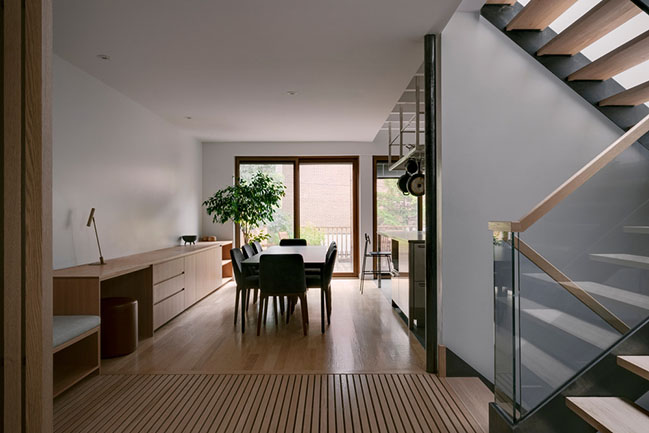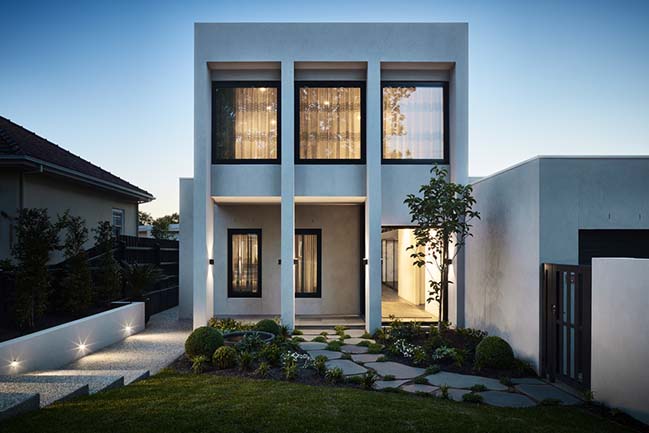07 / 22
2021
Woldon has completed a full refurbishment of a mews house within the Harley Street Conservation Area in Marylebone...
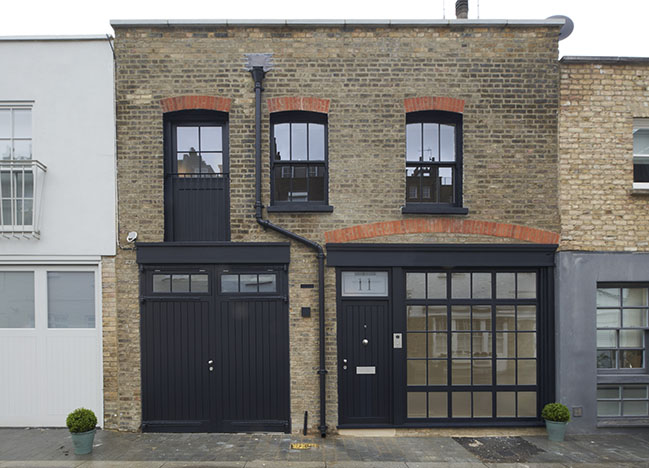
From the architect: Following a brief for a commercial let, designs include a new naturally lit basement, addition of a second bedroom, new reception and work space, and double height ceilings at first floor.
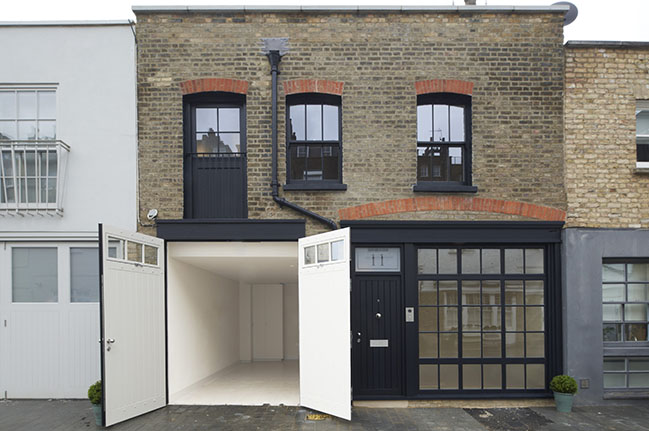
Behind a retained façade, the plan of the building has been completely reconfigured to create a bright and spacious house. The stair is relocated to improve circulation on a long and slender floor plan, and a lightwell is introduced through all floors to bring light to the basement.

Architect: Woldon
Location: London, UK
Year: 2021
Photography: Edmund Sumner
YOU MAY ALSO LIKE: Bawa House by Alter & Company
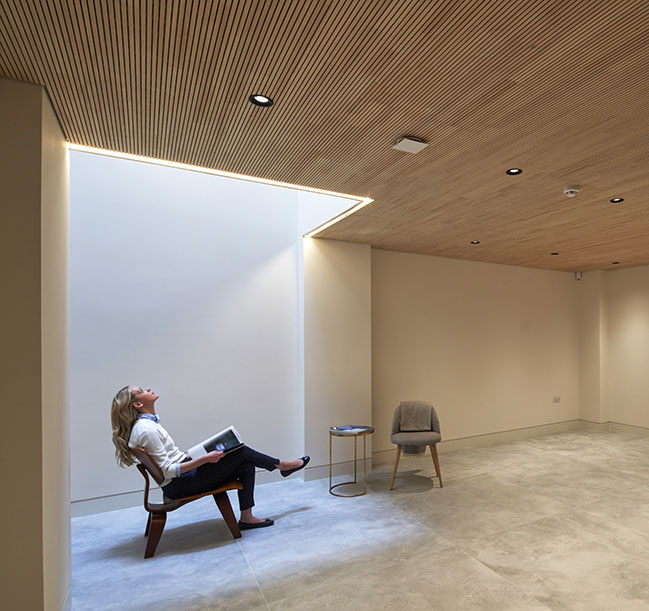
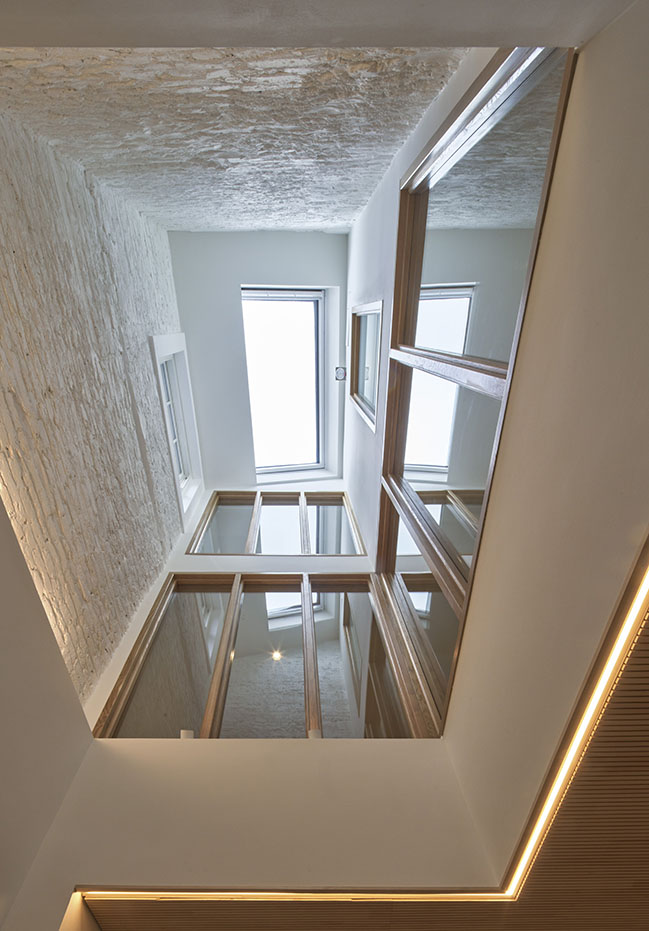
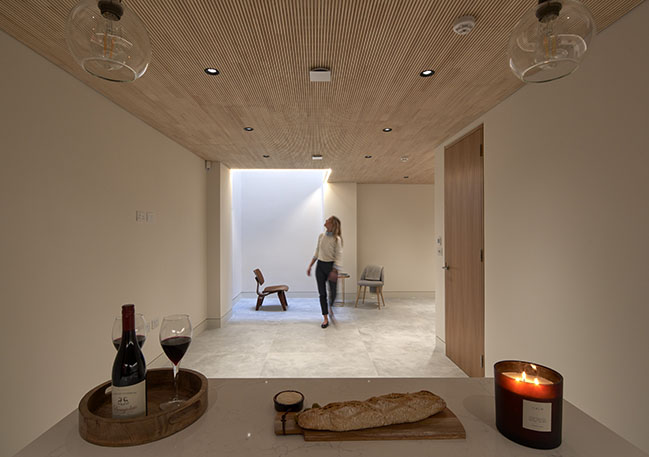
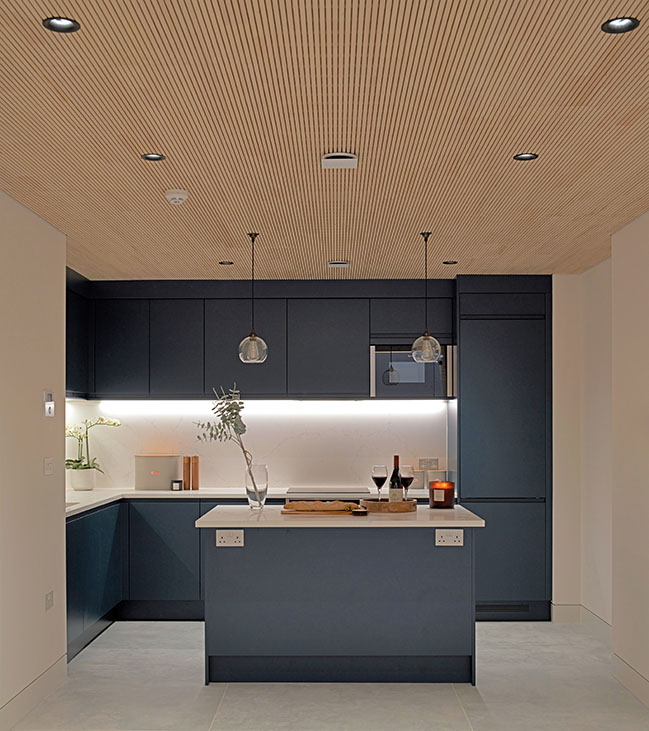
YOU MAY ALSO LIKE: Muse House by Alexander Martin Architects
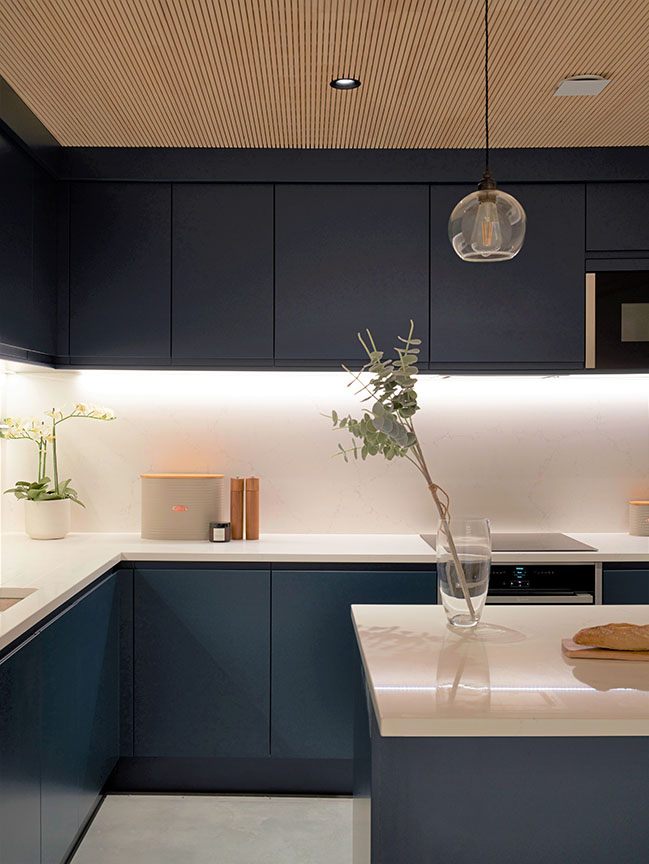
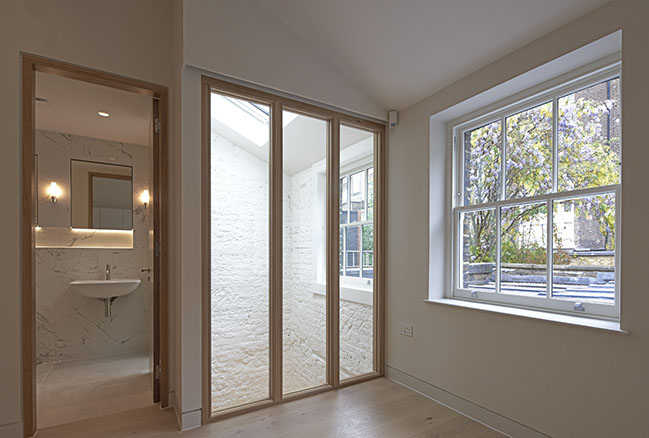
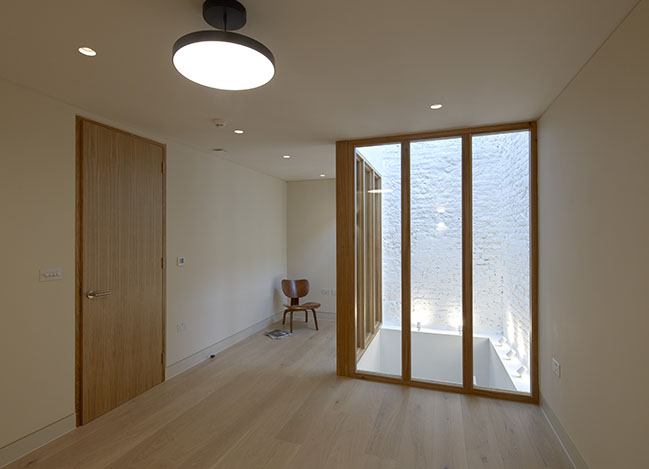
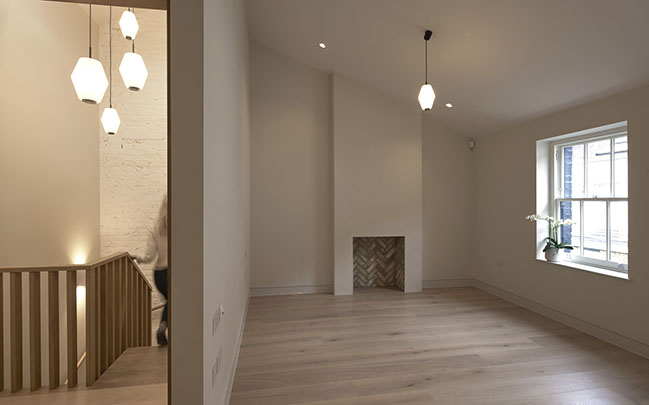
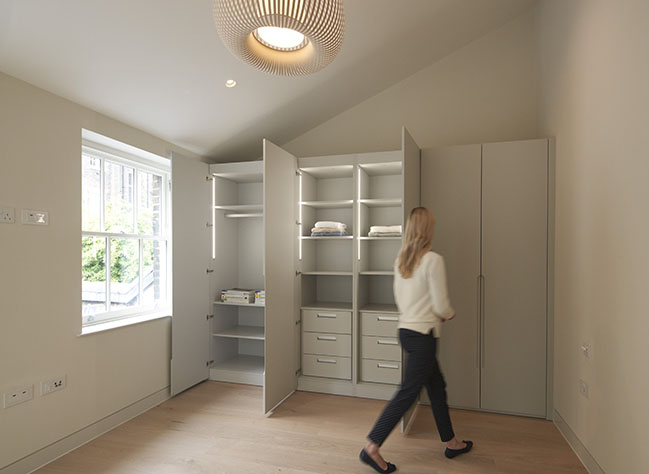
YOU MAY ALSO LIKE: Light Falls by FLOW Architecture and Magrits
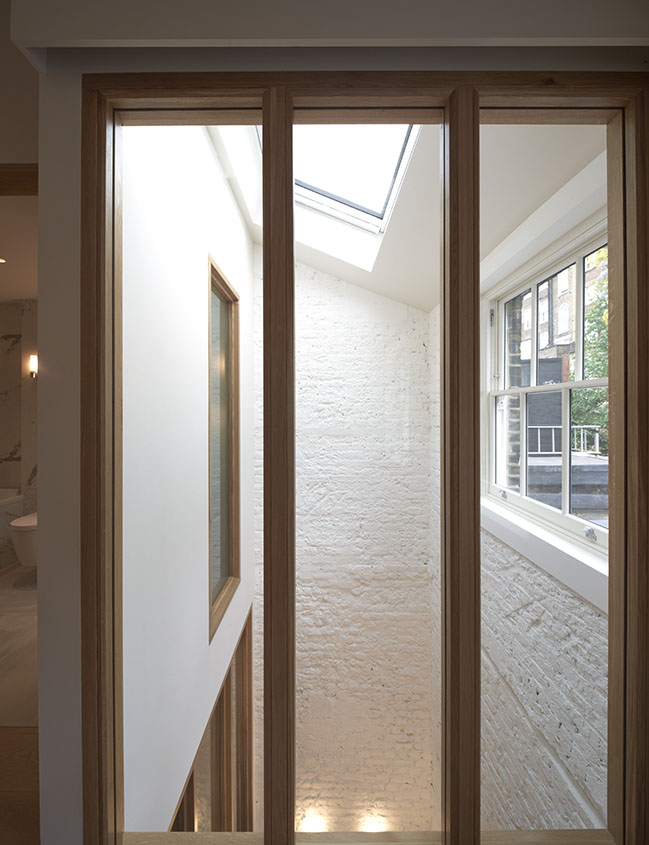
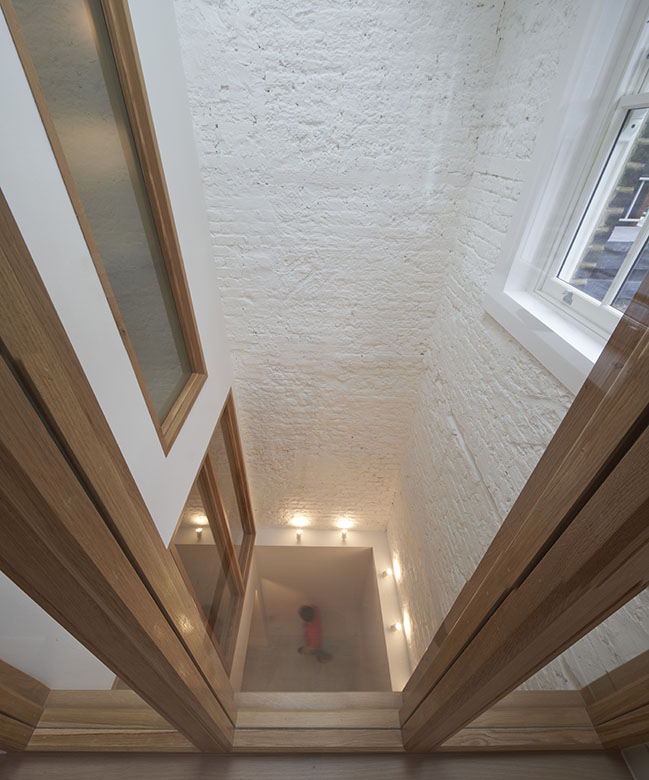
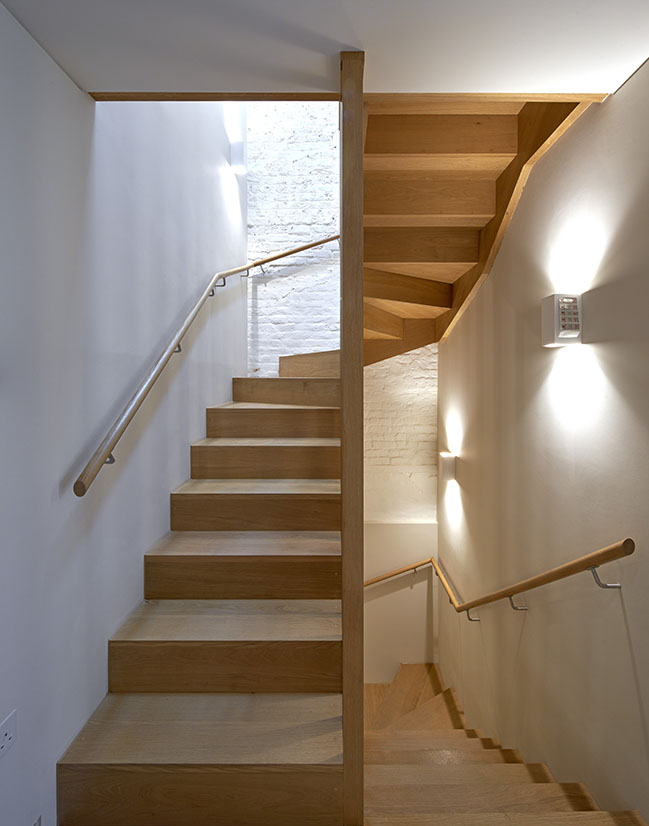
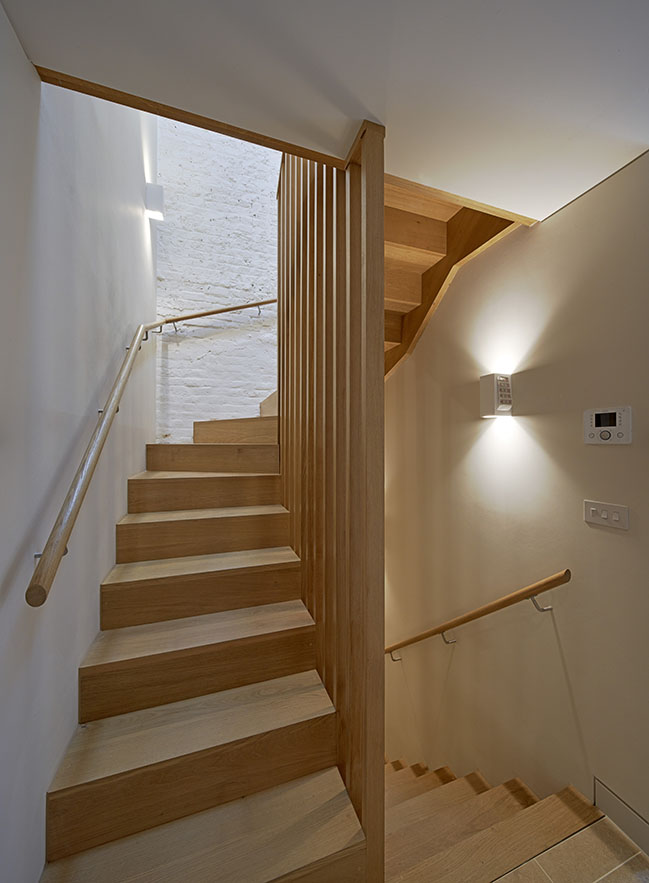
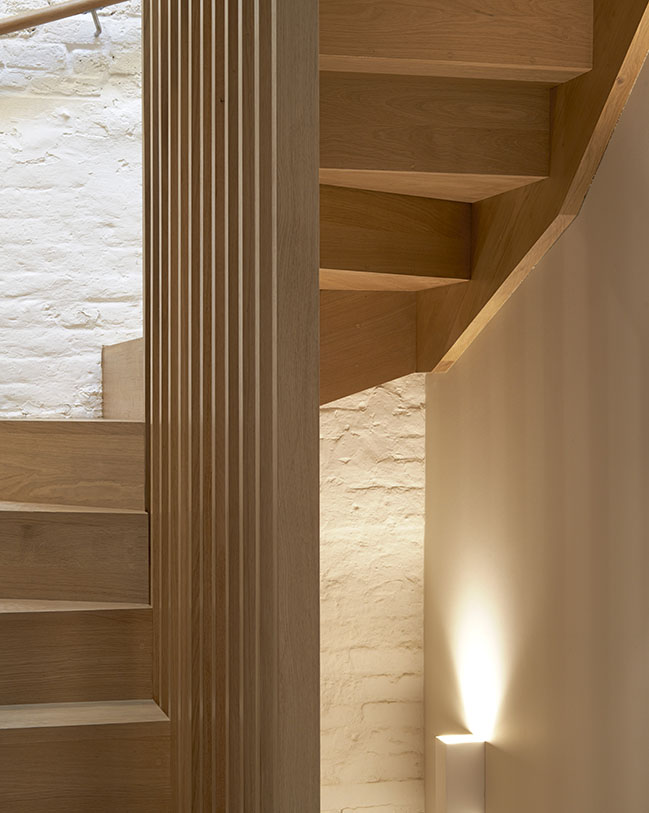
YOU MAY ALSO LIKE: House for a Stationer by Architecture for London
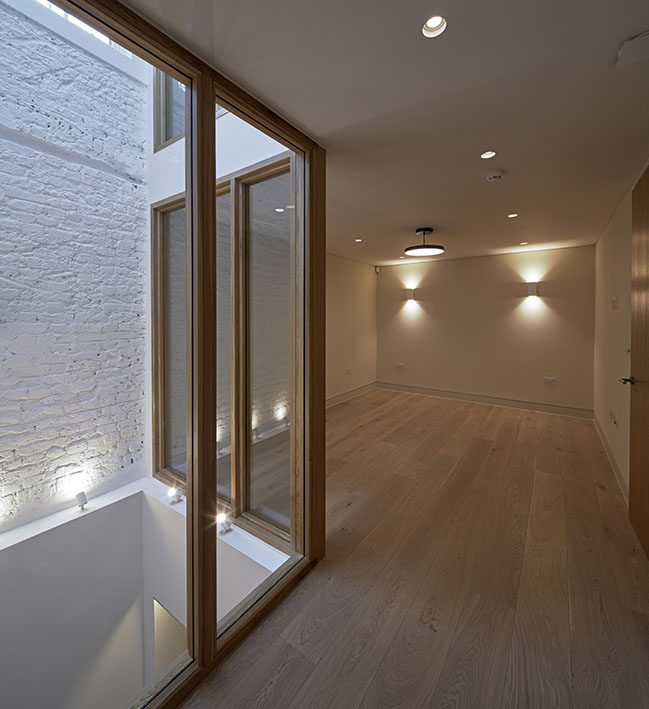
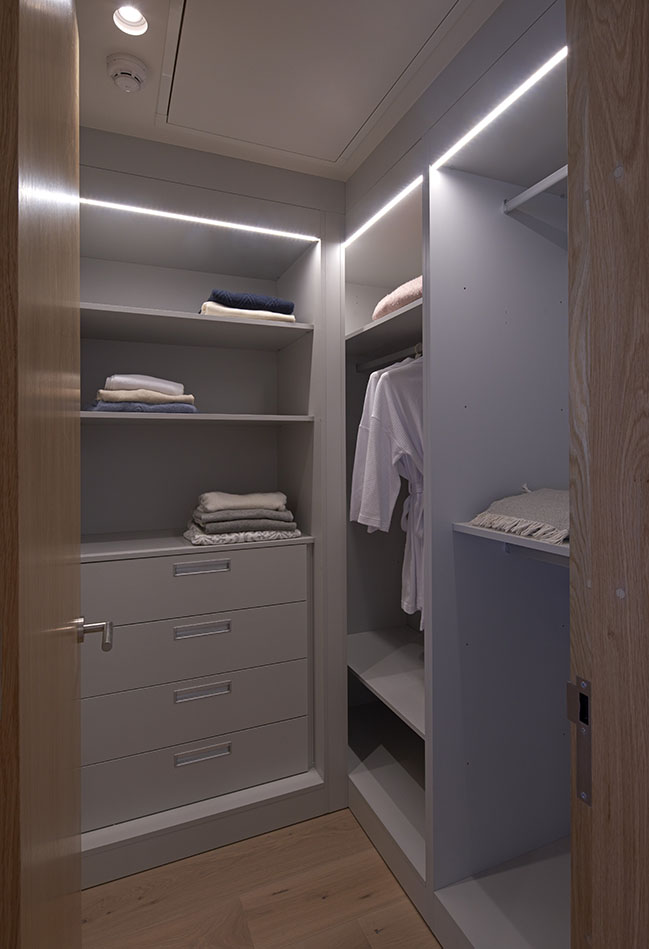
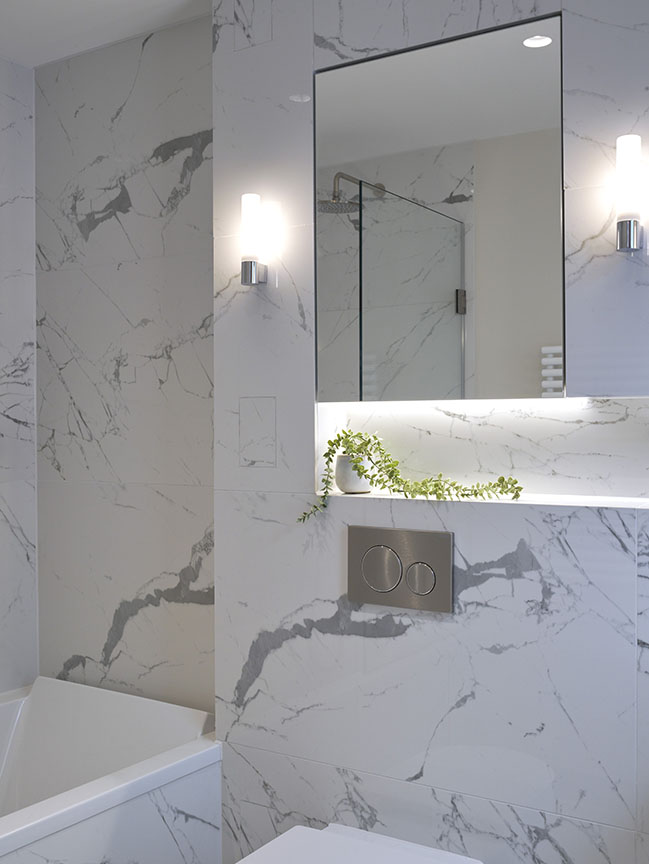
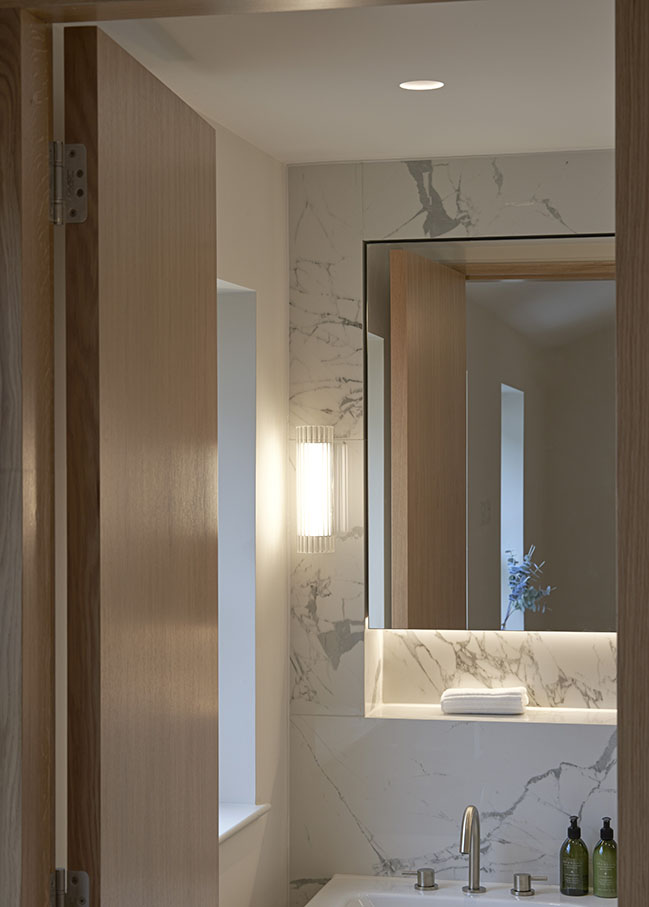

Woldon has completed a full refurbishment of a mews house in Marylebone
07 / 22 / 2021 Devonshire Mews West - Woldon has completed a full refurbishment of a mews house within the Harley Street Conservation Area in Marylebone
You might also like:
Recommended post: McAthur House in Melbourne by Bryant Alsop
