03 / 02
2019
A young family and the challenge of offering them a quality space with a limited budget; a deep space and an irregular conformation of the perimeter deriving from the diagonal intersection of the streets facing the building: these are the starting data and the limits that the project has interpreted to transform them into opportunities.
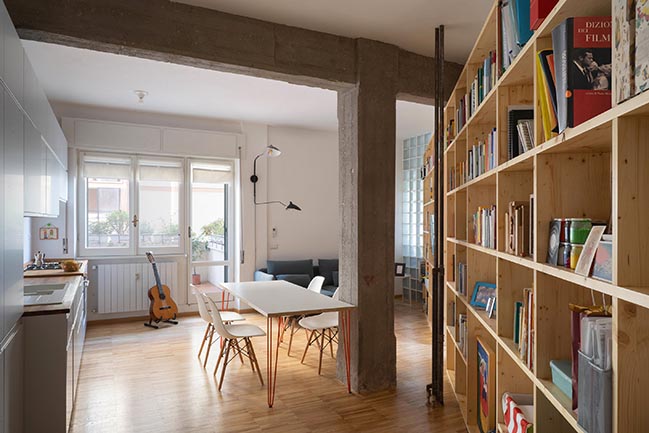
Architect: piano b architetti associati
Location: Rome, Italy
Year: 2018
Net area: 60 sq.m.
Photography: pbaa
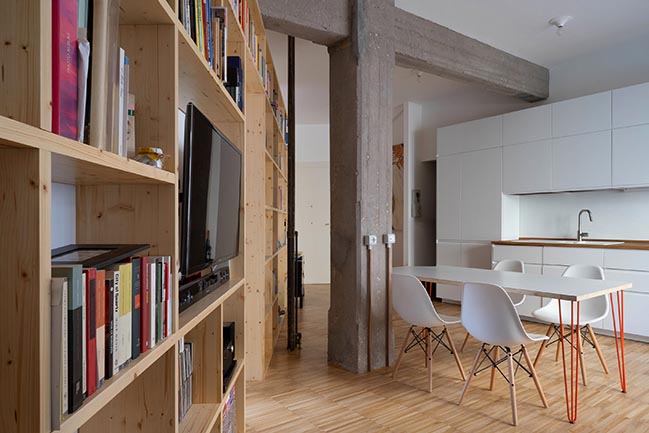
From the architect: The new planimetric organization has allowed to obtain a sleeping area as regular and functional as possible, transferring the irregularity in the living area, a triangular plan open-space organized in functional areas (entrance, dining area, kitchen, living area).

Here the main role is played by the close dialogue of two elements, the bare concrete structure of the building and the natural fir bookcase, arranged diagonally to it. If on the one hand the structure divides the space into two environments; on the other, the library unifies it.
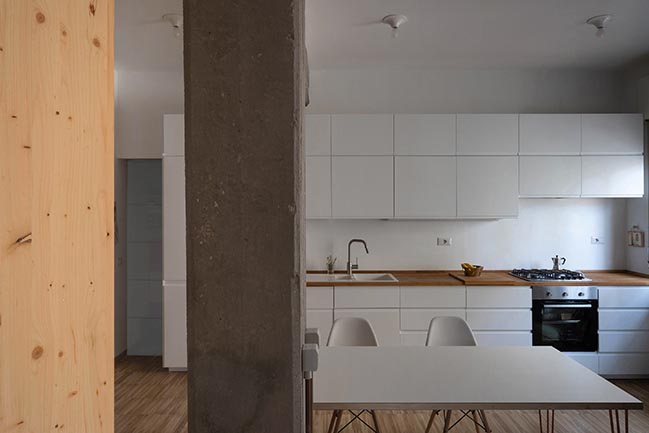
Therefore, through the library, the structure acquires a dual role: that of separation and that of framing the adjacent space. This counterpoint accentuates the dynamism of the composition and the sense of depth of the space.
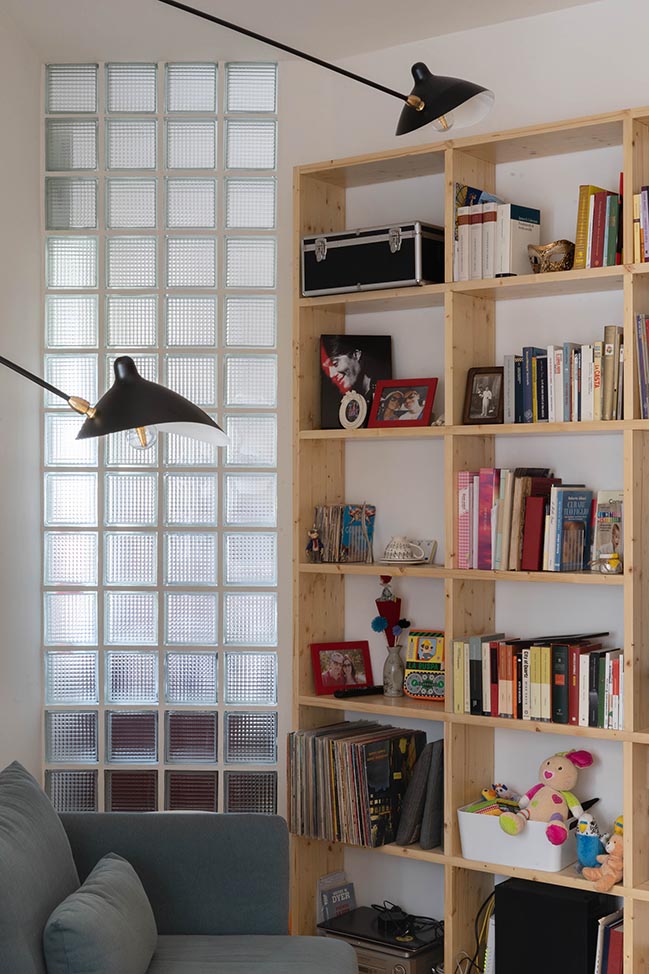
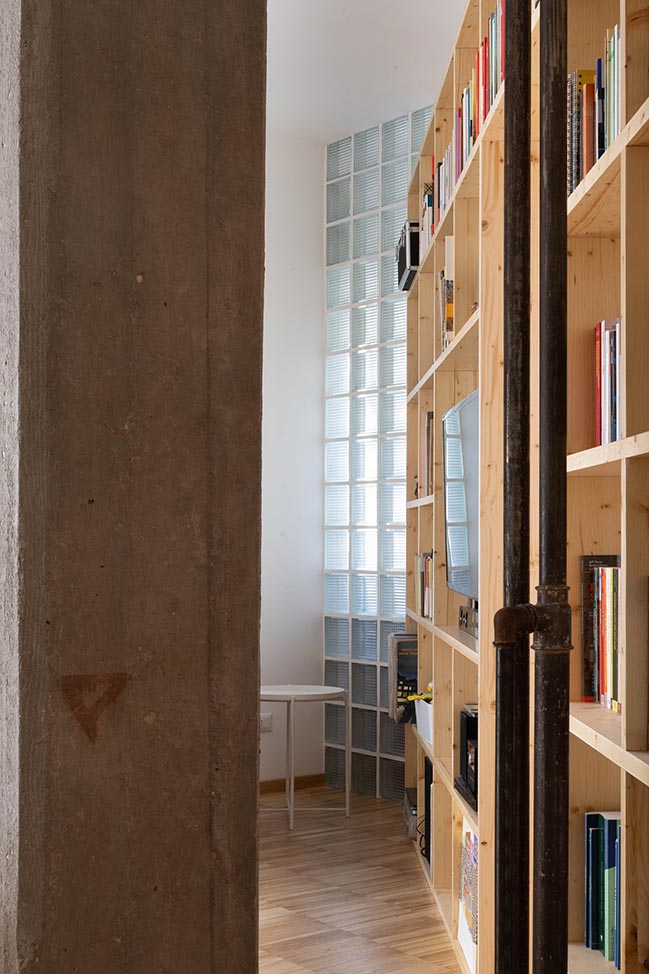
YOU MAY ALSO LIKE:
> Diagonal Apartment in Rome by Brain Factory
> Minimalist Monochrome Glasshouse by Sarah Waller Architecture
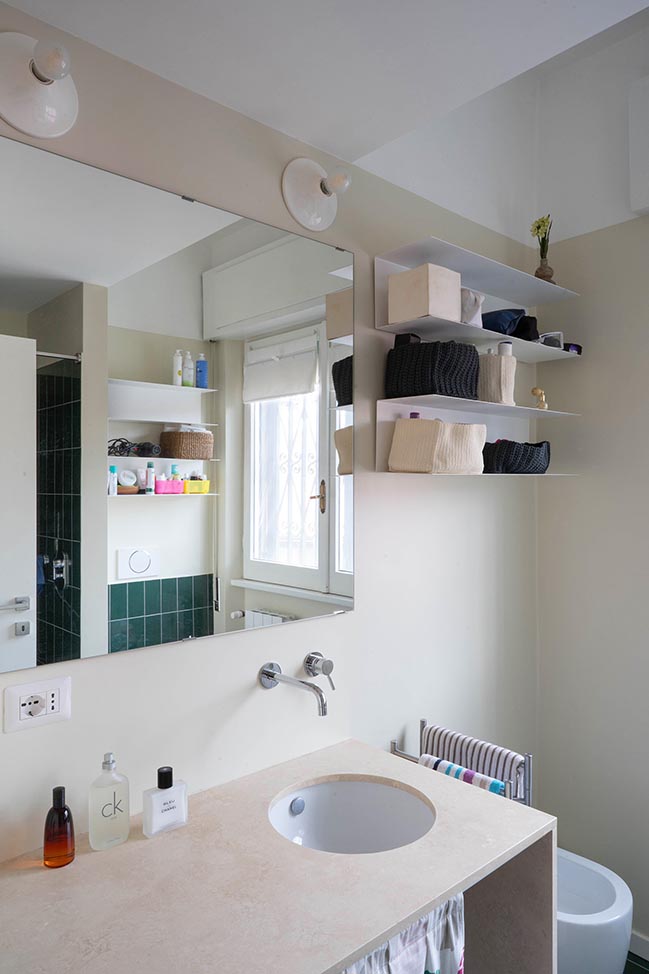
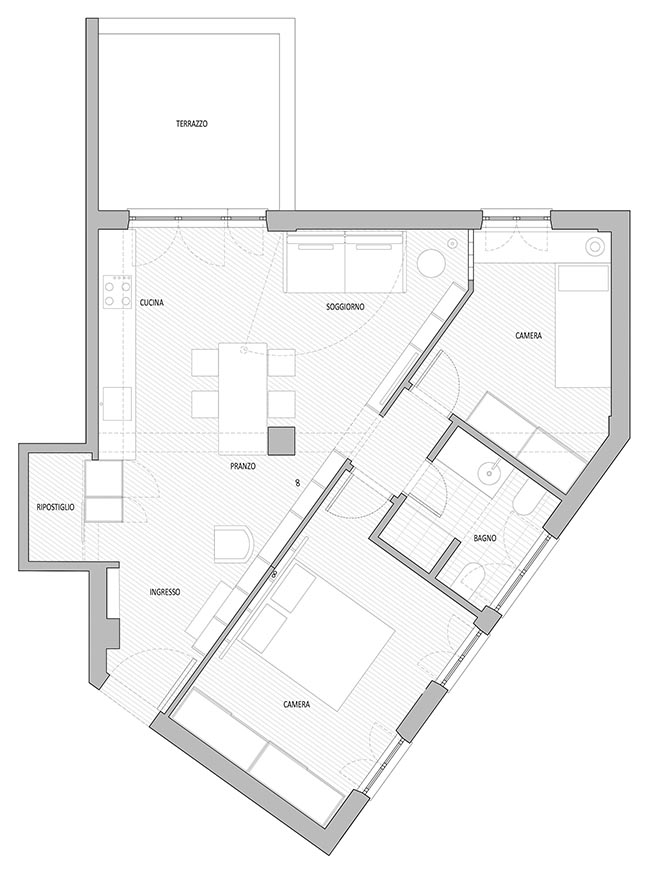

Diagonal House in Rome by piano b architetti associati
03 / 02 / 2019 A young family and the challenge of offering them a quality space with a limited budget; a deep space and an irregular conformation of the perimeter deriving from the diagonal...
You might also like:
Recommended post: Colourful Yunnan Peacock in Hawthorn by Rex Lin Architects

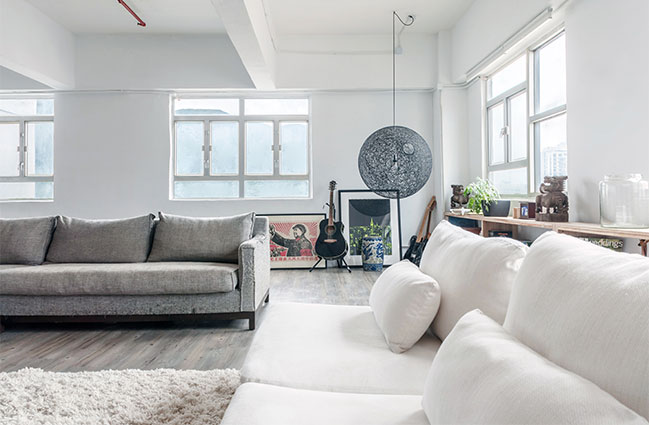
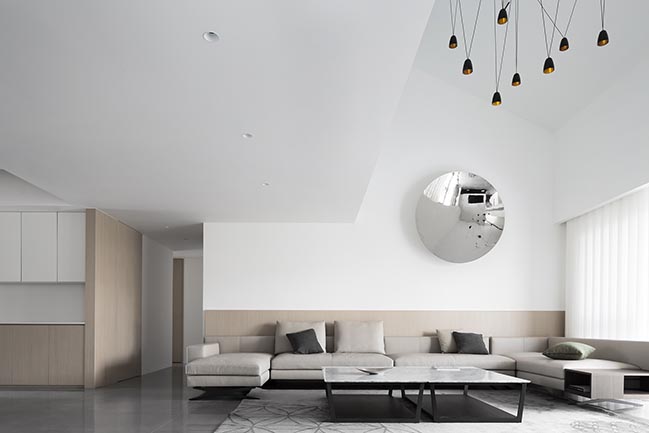
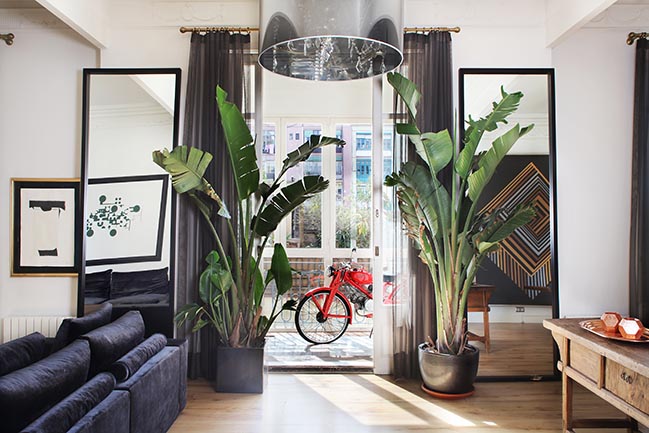
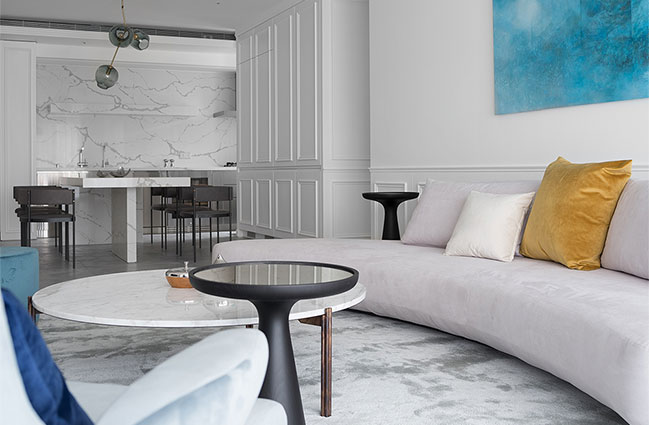
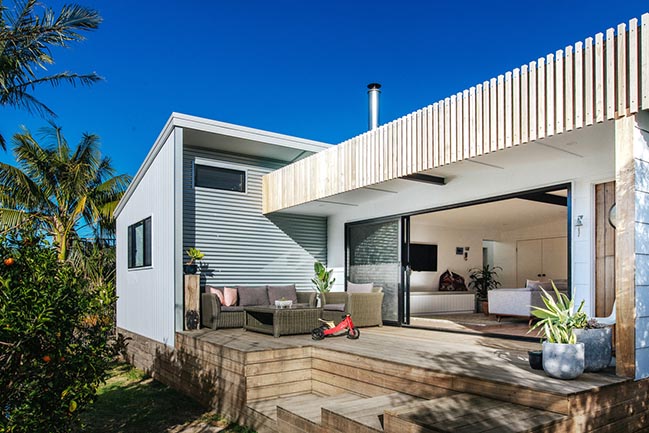
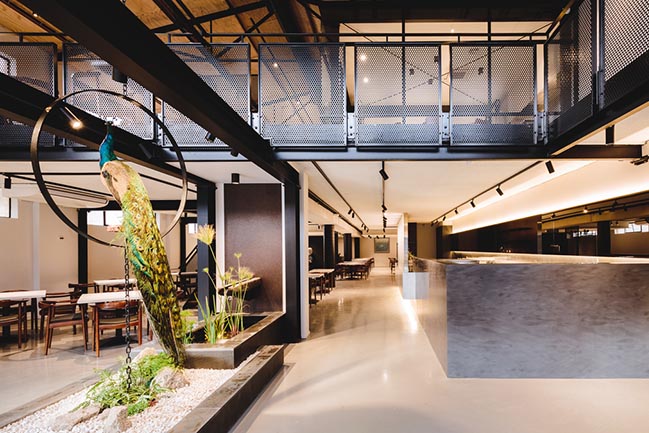









![Modern apartment design by PLASTE[R]LINA](http://88designbox.com/upload/_thumbs/Images/2015/11/19/modern-apartment-furniture-08.jpg)



