03 / 19
2018
Apartment reniovation in Turin, Italy. SMNO Architetti decided to break down the existing wall between kitchen and living room to create an open space. A custom closet has been positioned between the entrance and the living room to guarantee a sort of perceptive separation between the two rooms, which gradually fades with a tempered glass, as a natural extension. The selection of high quality materials was the focus of the work. The “Foglie d’oro Frammenti” parquet, alternating with monochromatic and uniform resin, scan the whole environment. Lighting system, kitchen and the bookcase were both design by our studio to create a fine and elegant space. The choice of the red color, for the entrance wall, spread with a particular “Sikkens” technique, gives a material contour to the space.
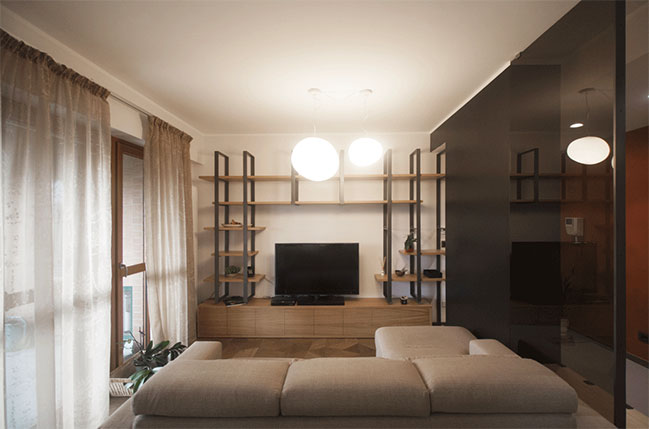
Architect: SMNO Architetti
Location: Turin, Italy
Year: 2018
Project size: 80 sqm
Photography: Nicolò Orsini
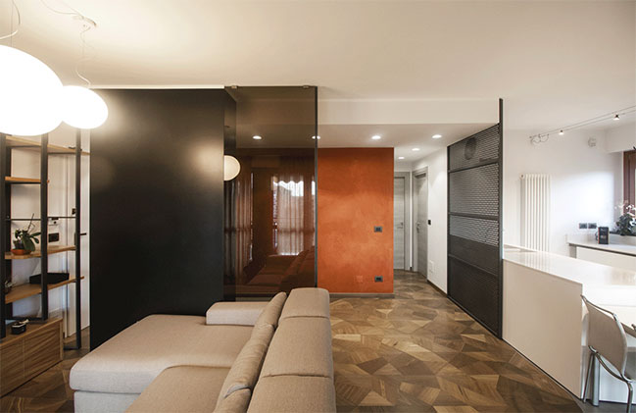
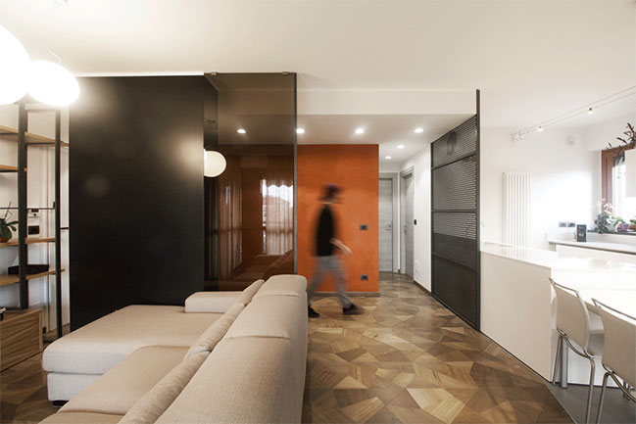
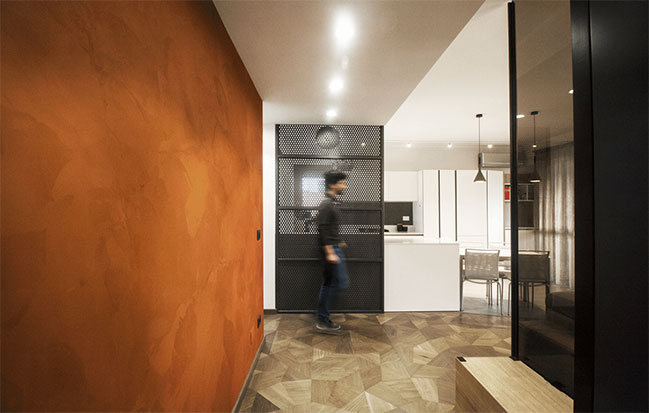
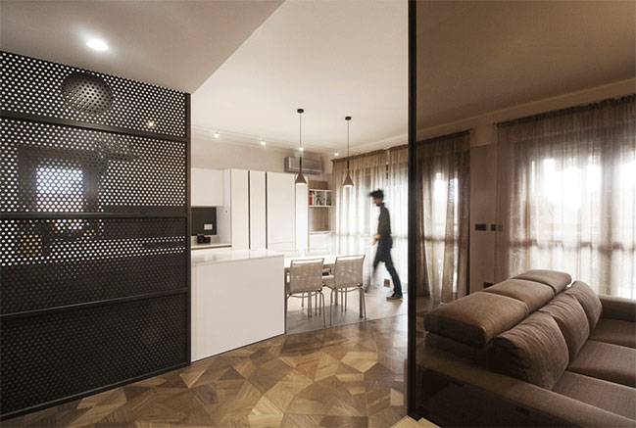
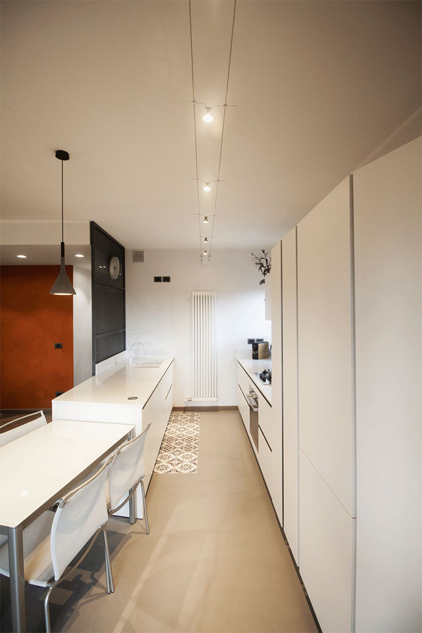
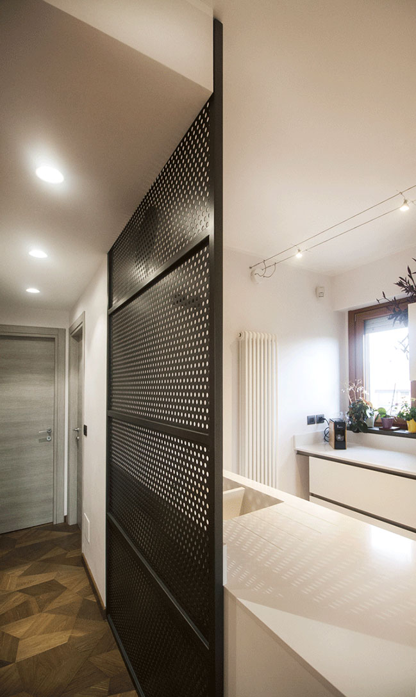
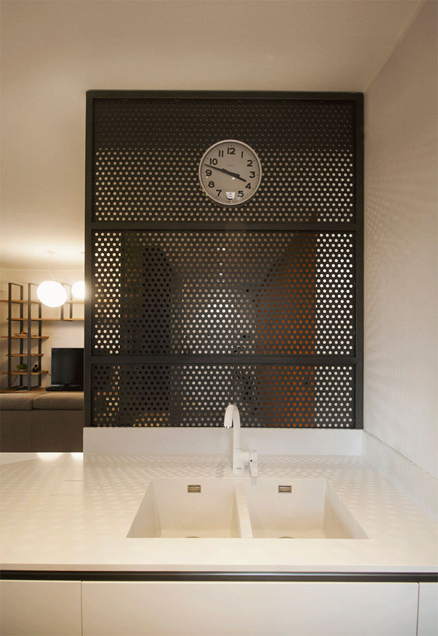
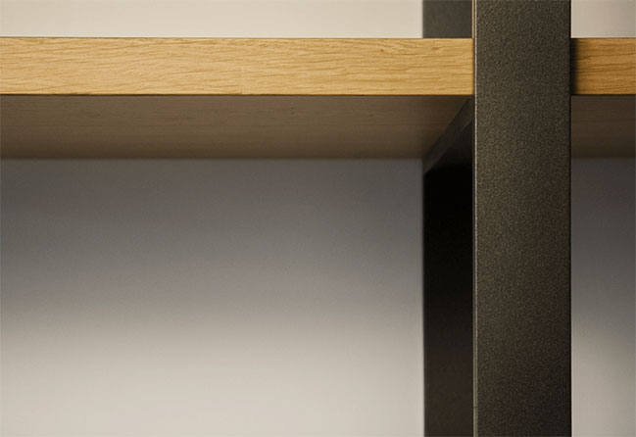
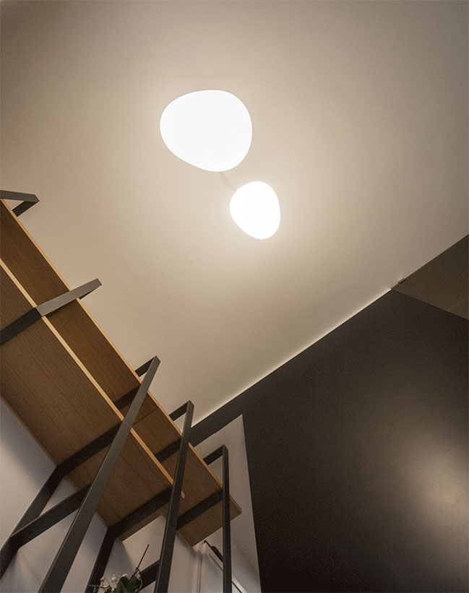
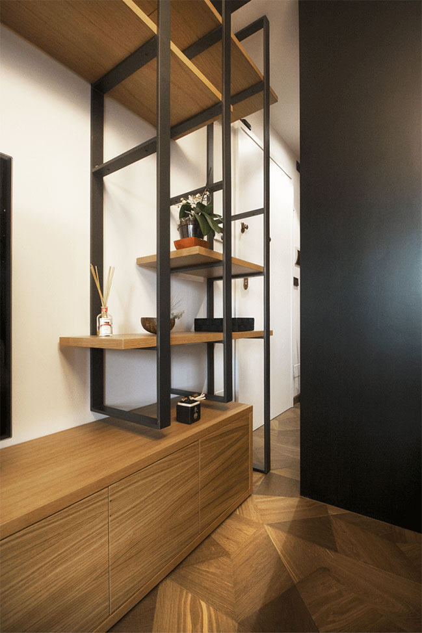
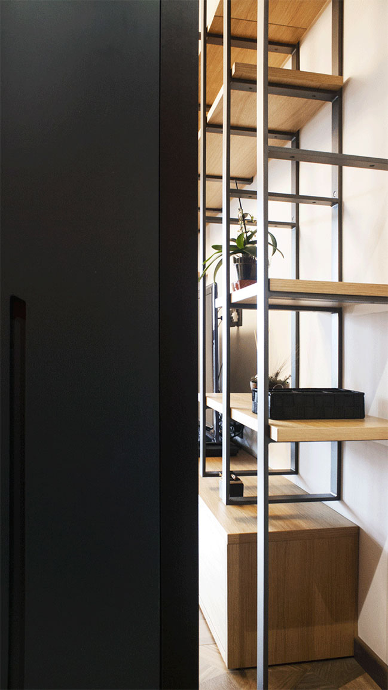
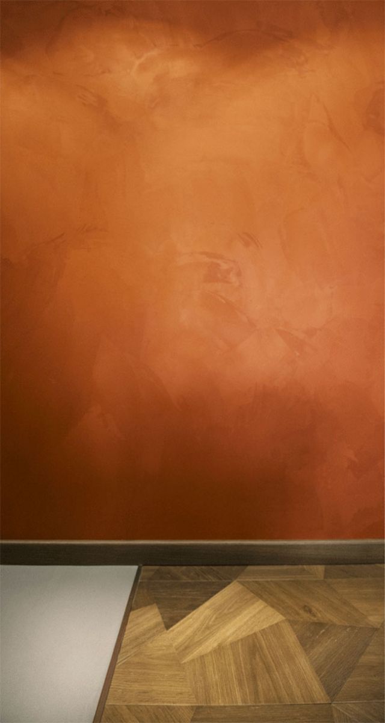
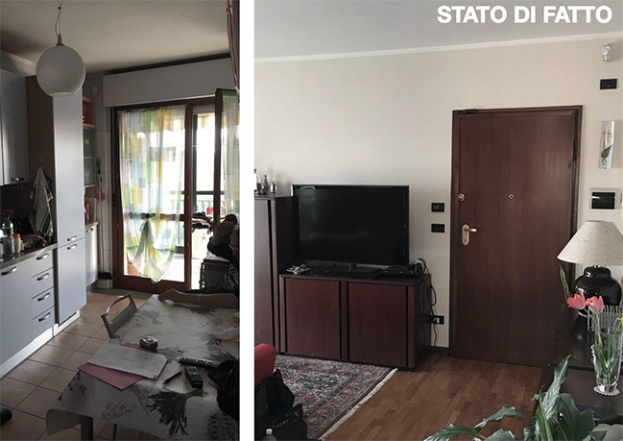
> Renovation of an apartment in Turin by UDA Architects
> Black Mirror in Milan by GOSPLAN Architects
Frammenti House by SMNO Architetti
03 / 19 / 2018 Frammenti House is an apartment reniovation by SMNO Architetti to break down the existing wall between kitchen and living room to create an open space
You might also like:
Recommended post: Vista House by BLA Design Group
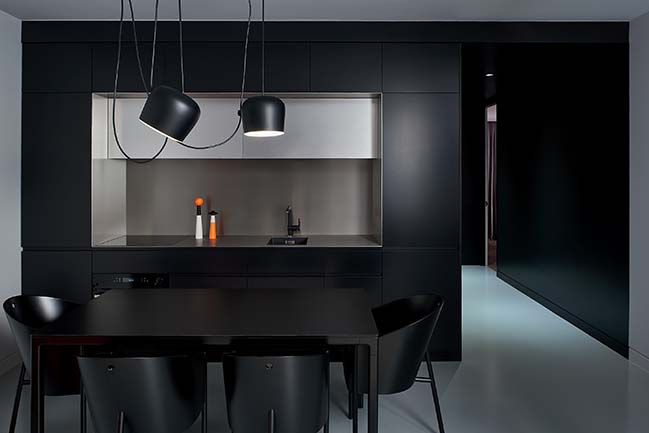
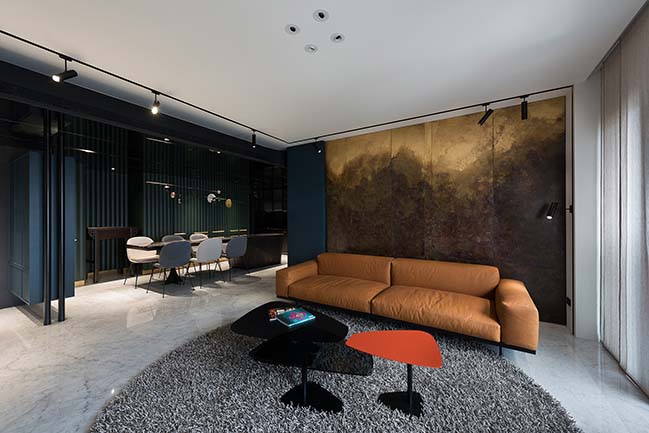
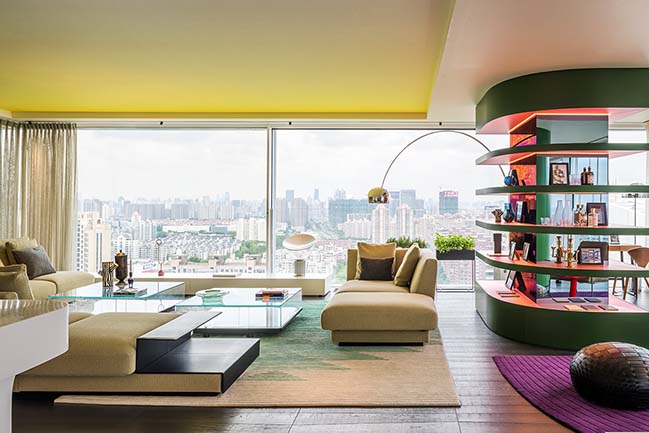
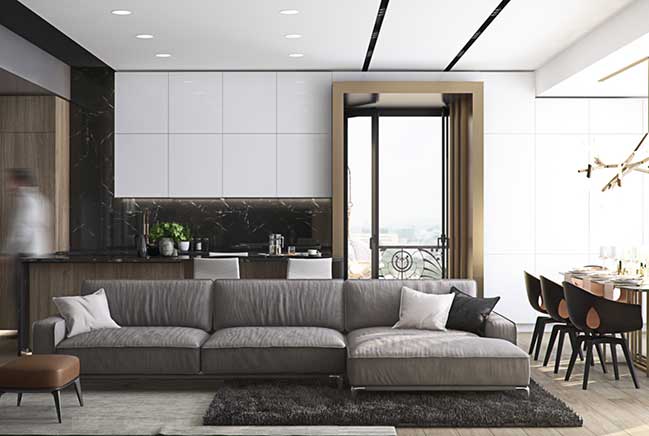
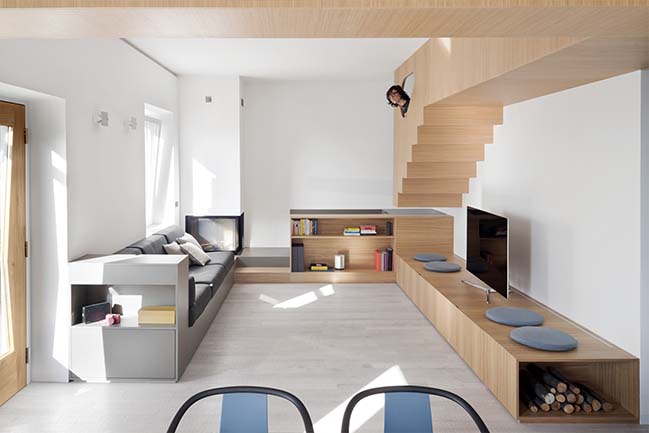

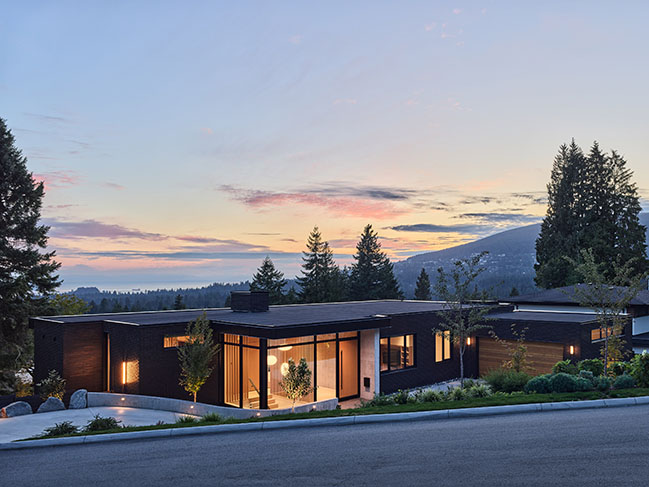









![Modern apartment design by PLASTE[R]LINA](http://88designbox.com/upload/_thumbs/Images/2015/11/19/modern-apartment-furniture-08.jpg)



