09 / 24
2017
This bright apartment renovation was completed by Brain Factory that represents a perfect blend between the customer needs and the design intentions.
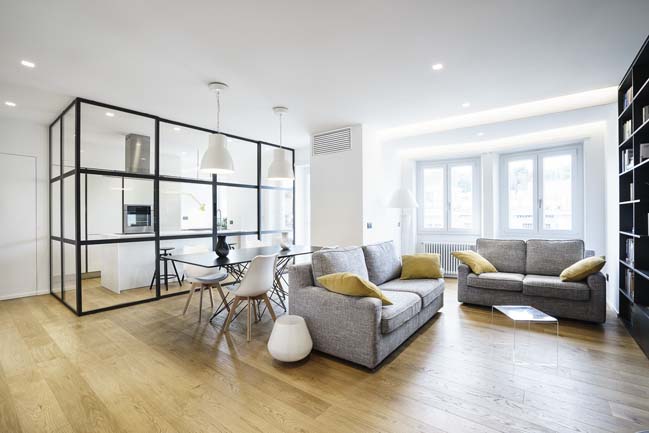
Architect: Brain Factory
Location: Rome, Italy
Year: 2017
Area: 80 sqm
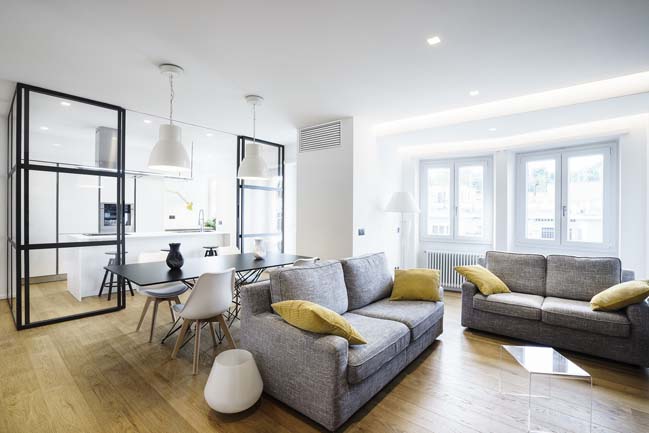
From the architects: in fact, even though the apartment is 80 square meters, it was designed by favoring a displacement of the spaces in favor of a large open-space, environment most lived by homeowners, and reducing to the maximum, but always in line with urban parameters, the sleeping area and the bathrooms. Contextual to a wide architectural requirement, there was a desire to separate the kitchen environment from the living room through a glazed system divided by a regular square mesh grille and with a very industrial aspect: it was made into galvanized iron profiles with micaceous finishing and artisanally assembled on site and completed with stratified glazing. The mood of the apartment prefers the total white combined with the warm tones of the oak parquet floor. On the theme of the grid also plays the espalier of the bedroom: in drawing the wall there are dense parallel wooden profiles that have also the function as shelves that can be placed at various heights. To exalt the pure formal minimalism, there are wall-wire wardrobes and a very linear and rigorous technical lighting.
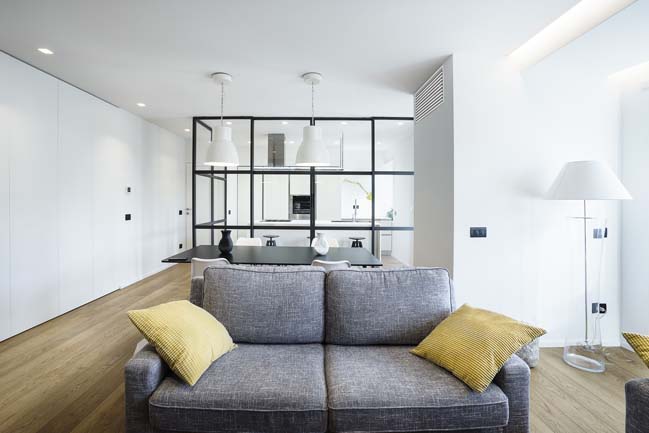
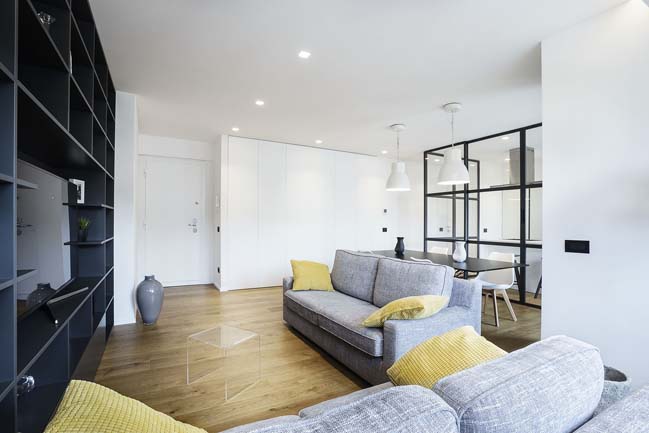
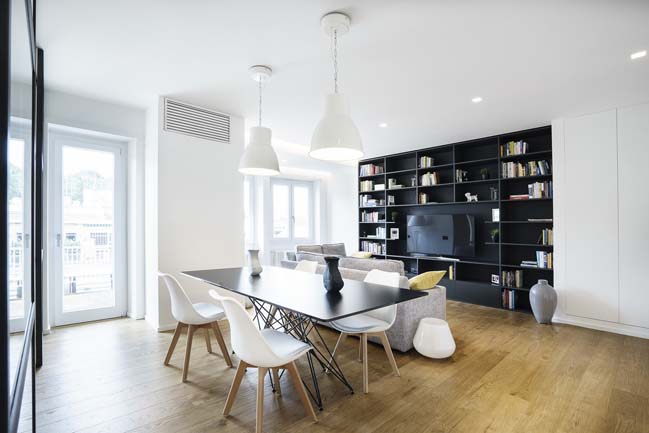
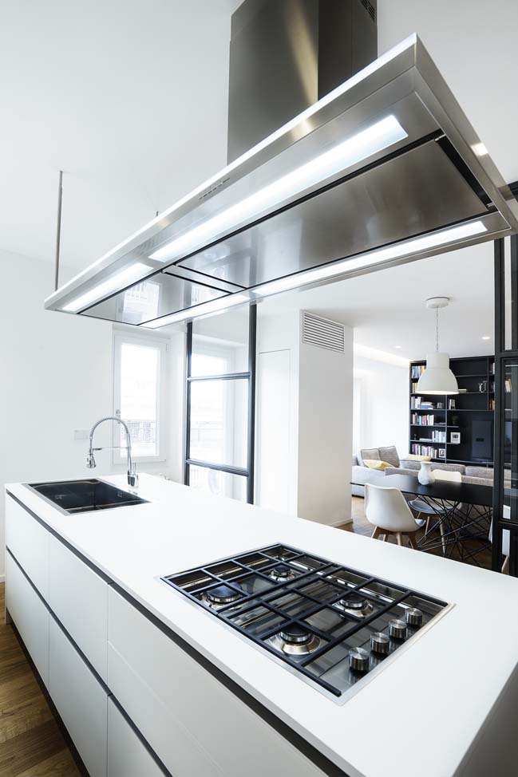
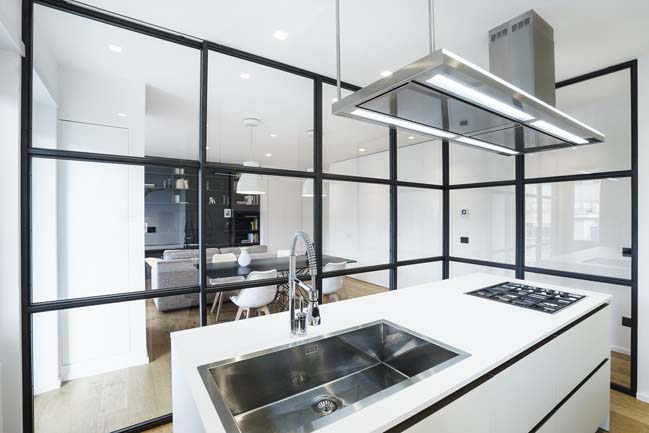
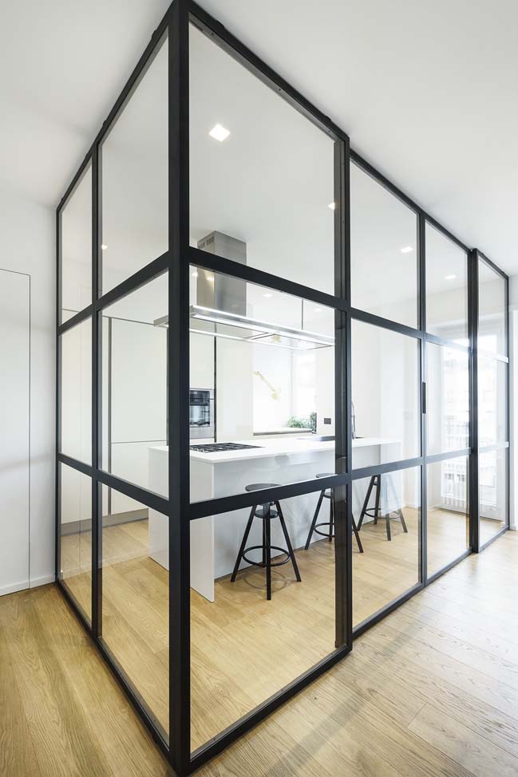
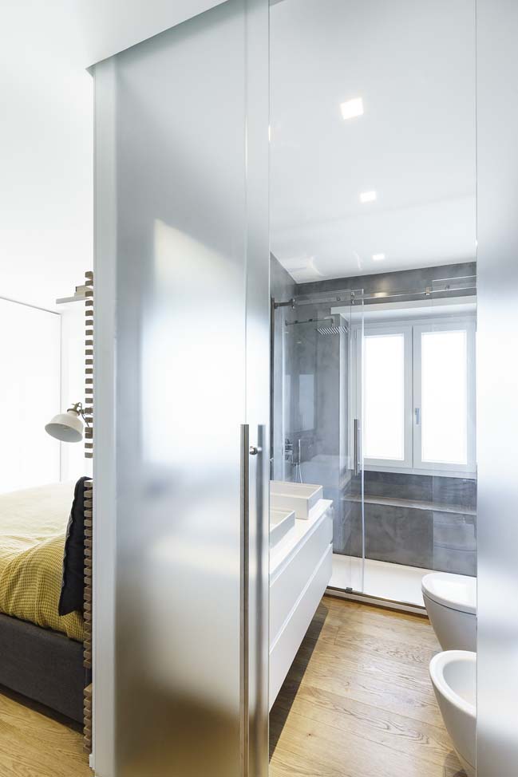
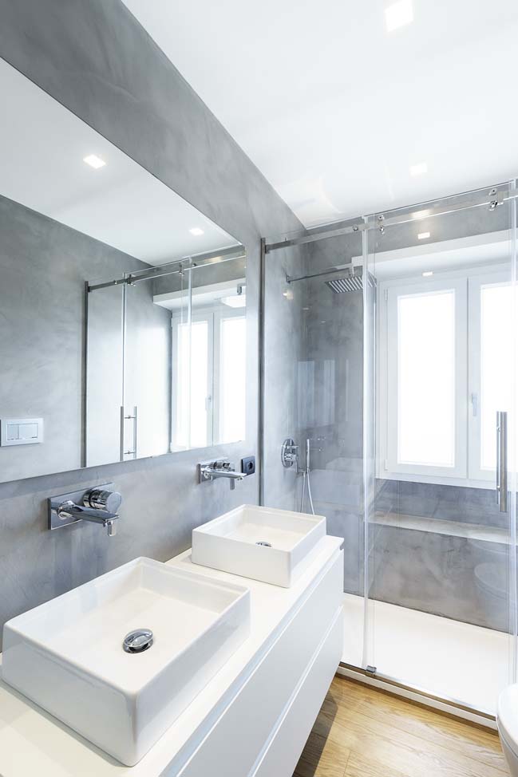
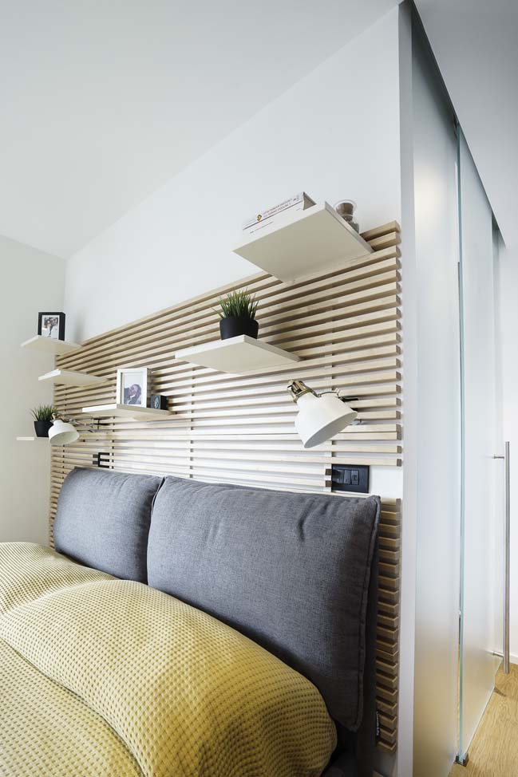
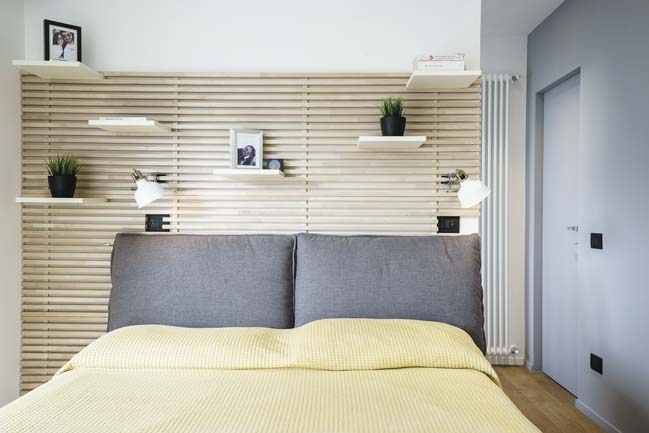
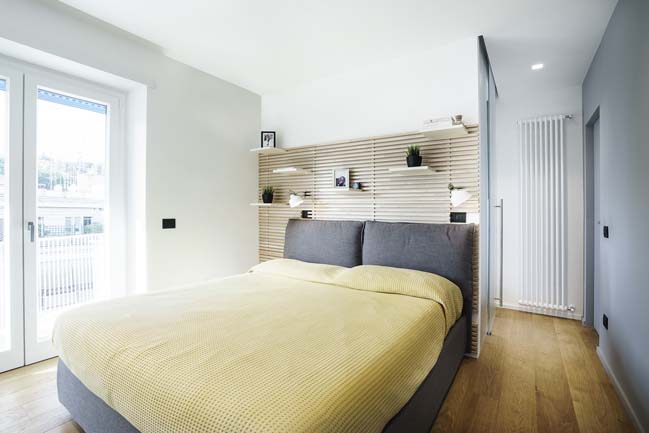
> Luxury apartment in Italy by Studiòvo
> Small 35m2 apartment by Studio Bazi
Grid Apartment by Brain Factory
09 / 24 / 2017 This bright apartment renovation was completed by Brain Factory that represents a perfect blend between the customer needs and the design intentions
You might also like:
Recommended post: Villa FC in Racconigi by Antonio Perrone Architetto
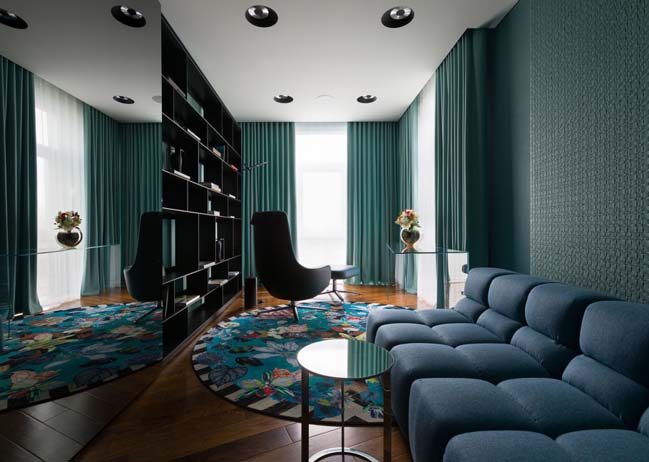
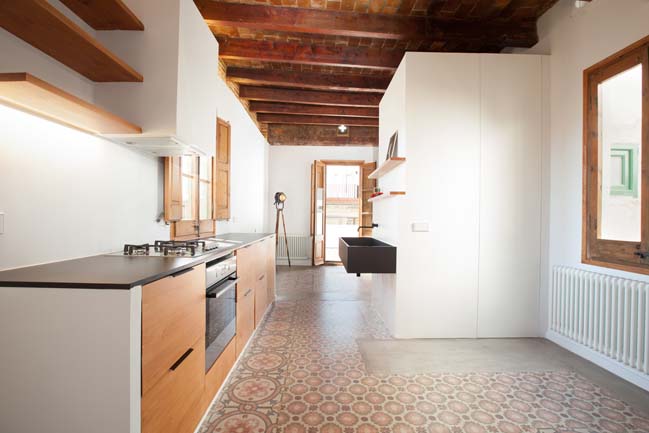
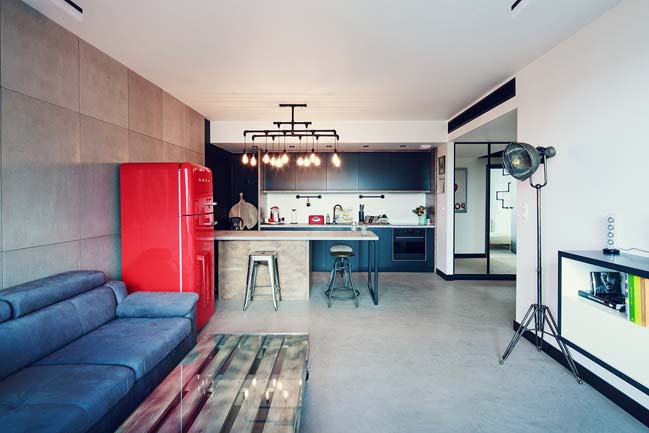
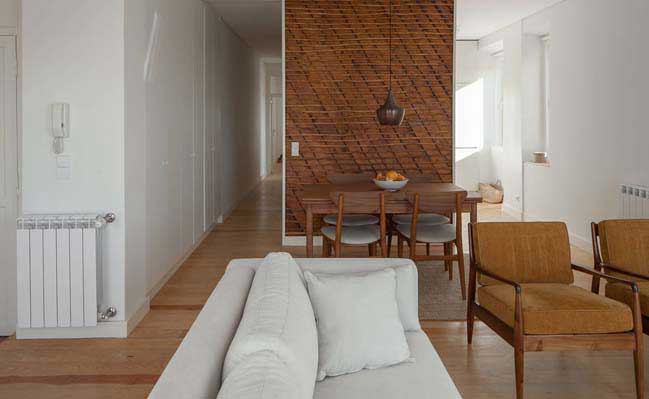
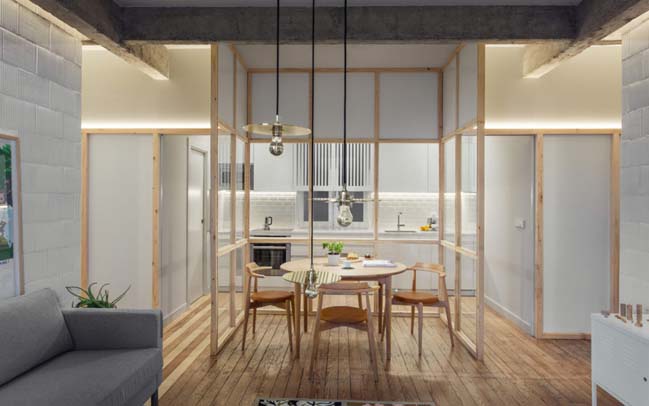
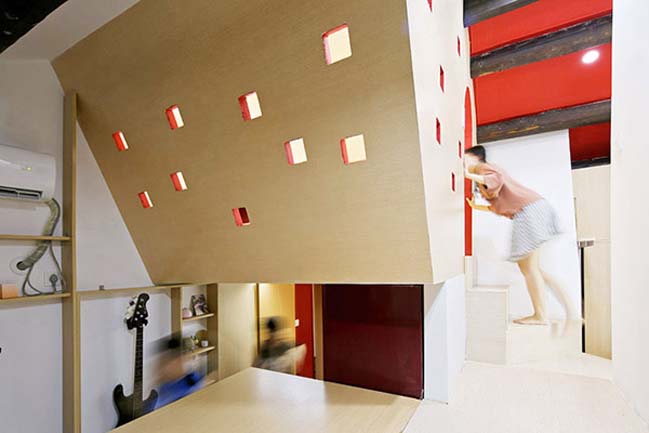










![Modern apartment design by PLASTE[R]LINA](http://88designbox.com/upload/_thumbs/Images/2015/11/19/modern-apartment-furniture-08.jpg)



