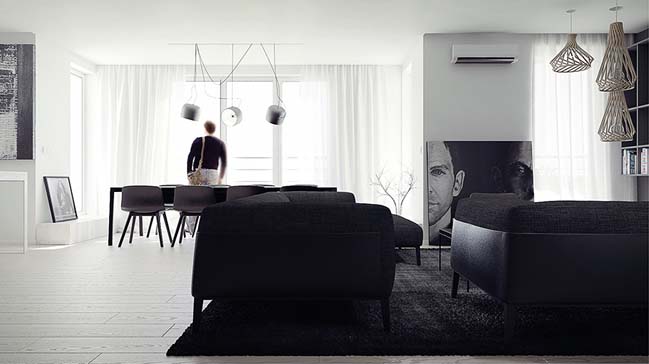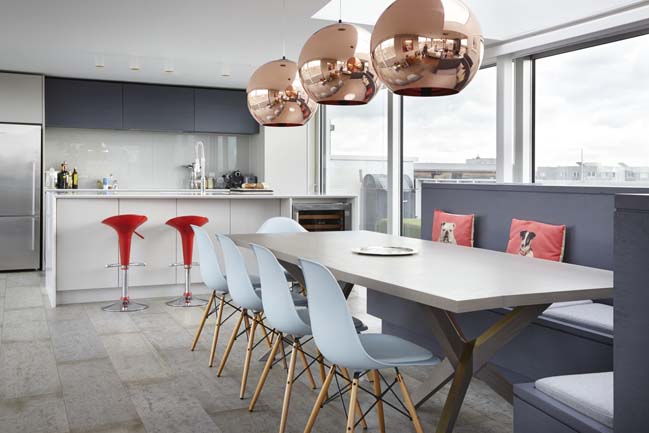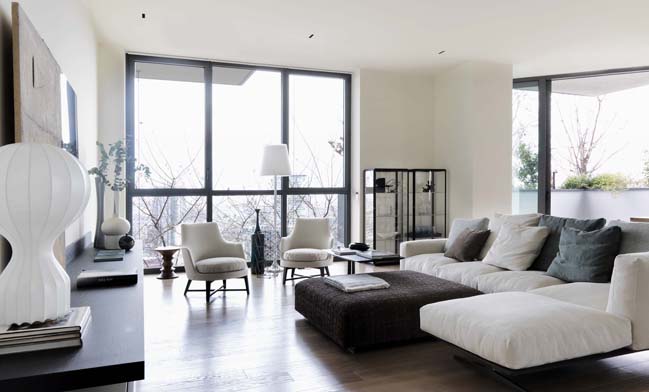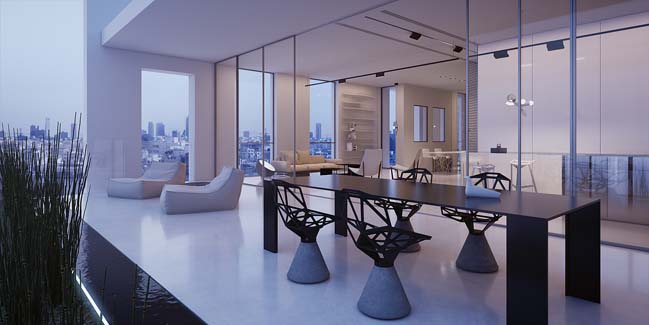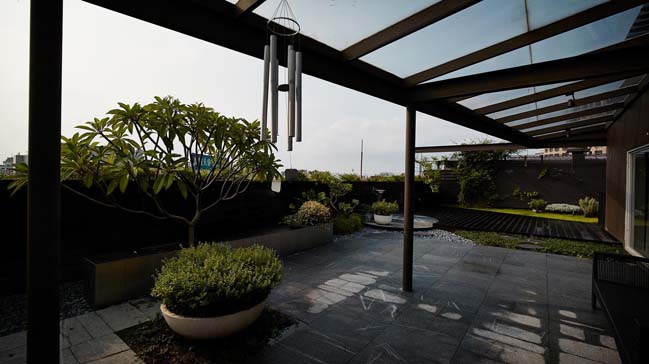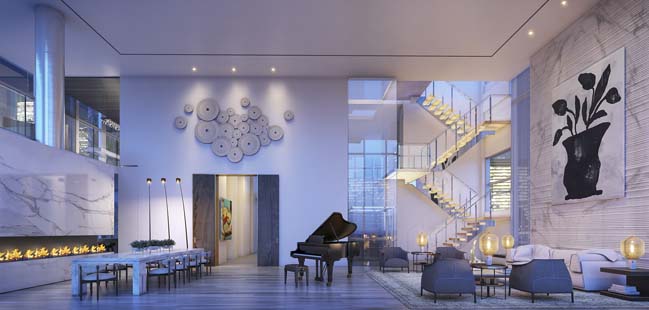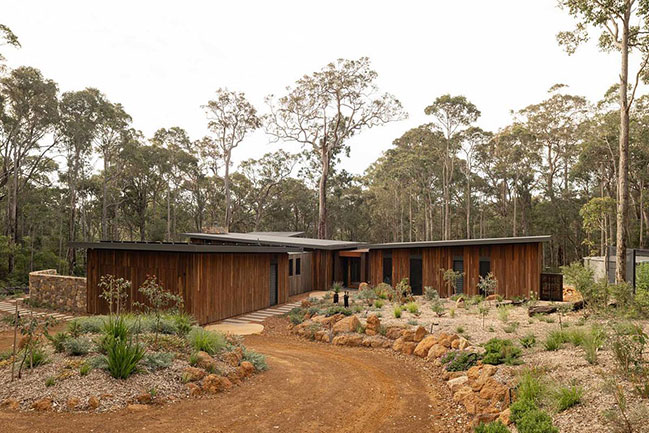09 / 02
2016
HuaHin Penthouse is a luxury penthouse that was designed by Ayutt and Associates design to create a vacation house for a single family Thailand.

Architect: Ayutt and Associates design
Location: Prachuap Khiri Khan, Thailand
Area: 400 sq.m.
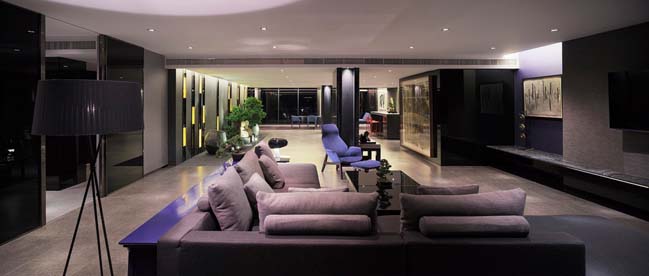
Project's description: This luxury Penthouse is located on the top floor of low-rise condominium in Hua Hin, The coastal resort town by the Gulf of Thailand. The apartment is designed as a vacation house for a single family, an escape from the crowded capital city. The client’s brief is for a flexible and open-plan living space in combination with a series of sea-view bedrooms that reflect modern living standards. Ayutt and Associates design (AAd) is trying to create a harmonious meeting point between sky and sea, overlooking the breathtaking infinity beach.
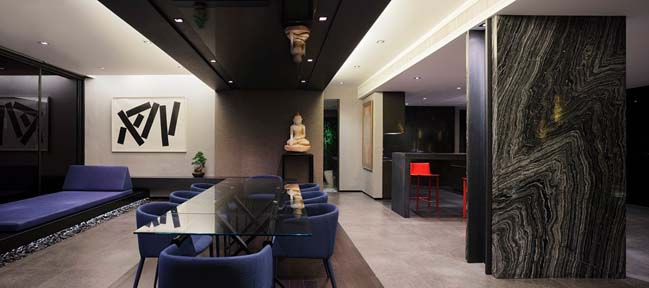
The apartment is originally 2 corner room types connect each other. AAd suggests to replace some solid wall with clear windows and balcony to open up both side of the room, allowed the sea breeze flow through an open-plan living area. The central space of the apartment has been designed as a large open space, facing north and south to the sea, and share the living room, dining area, kitchen and Zen garden. Although, it is designed as an open plan apartment, functions are not completely scatter around but is precisely designed and grouped to organize the space, and create the atmosphere of the room to be filled with Asian sense under the concept of Zen.
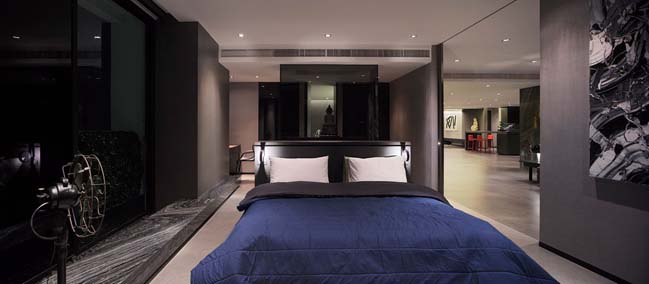
From the main entrance, Zen garden with bonsai are set front of feature wall which at night emit light through translucent marble, give the delightful feeling yet serene and calm. Kitchen exists at the right when enter through the foyer, next to dining area. The design plays out around the open-plan kitchen, all facilities were neatly stored in the black built-in cabinet in order to maximize the space. The black mirror on each cabinet panels opposite the kitchen also reflect the scenery of the sea to indoor space, so the entire room can feel and interact with the sea.
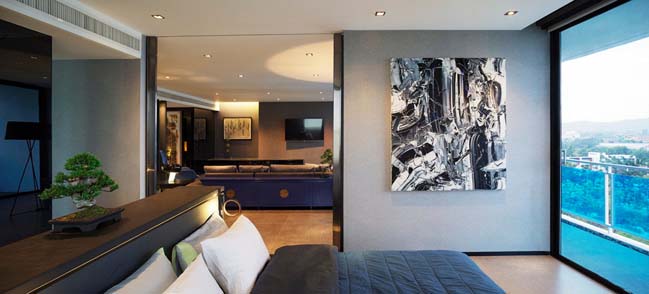
The undivided dining and living space have floor to ceiling windows overlooking the wraparound balconies, providing views of the horizon and allowing natural light to spread throughout the whole space. The border between the interior spaces and the external area is almost totally blurred by these maximized openings. The private functions, such as master bedroom and kidroom, are hidden behind the sliding panels which close when privacy required, provided an organized living area. Another lubricate Zen space was hidden in the bamboo court, inside the guest bathroom. The master bathroom is located behind the dressing area, as an integral space of the whole bedroom, but with a partition that allows disconnecting it if necessary. The bath was placed freestanding-kissing the sea. The black granite counter top in this bathroom is designed as a work of art. Functions are designed for intimacy, with a large and luxurious shower room and independent services.
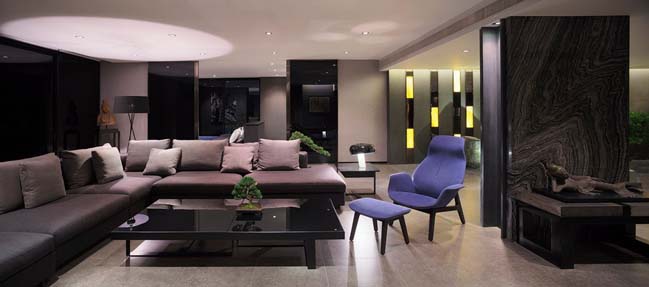
Main color and tone used for the decoration is black, grey, earth tone, and blue to represent the luxury, serenity and sense of the tropic sea. Red is added significantly to make contrast with the blue and main color. The apartment's owner has an impressive collection of art. This played a significant role in the design of the spaces, each of which relates to the specific piece displayed in it. At the various positions in the penthouse, art pieces were decorously arrange and positioned properly to accentuate each of them, enhancing the Asian atmosphere. Every inches of this 350 square meter penthouse are full of relaxation, calm and liveliness at once.

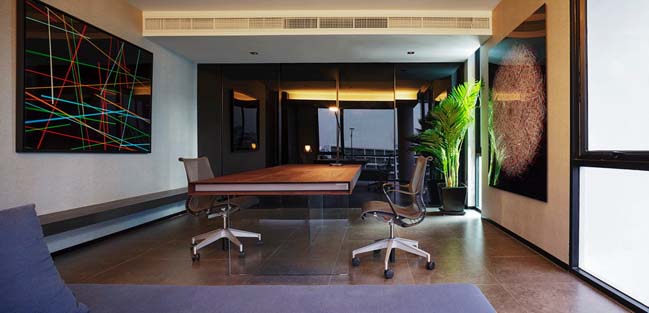

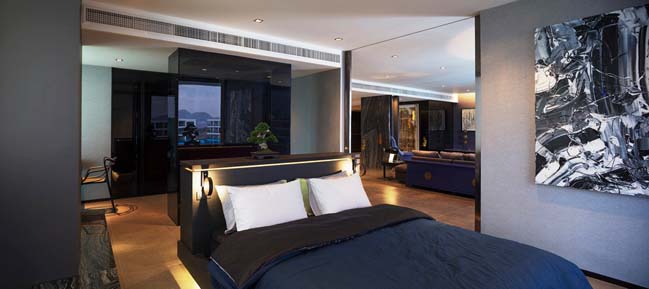
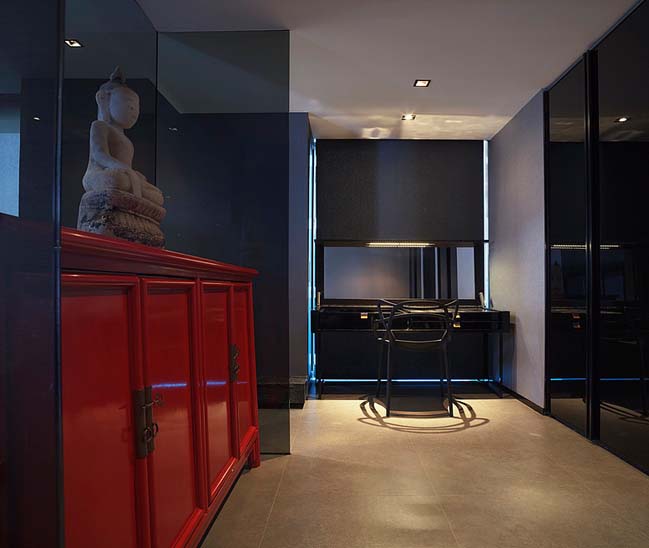

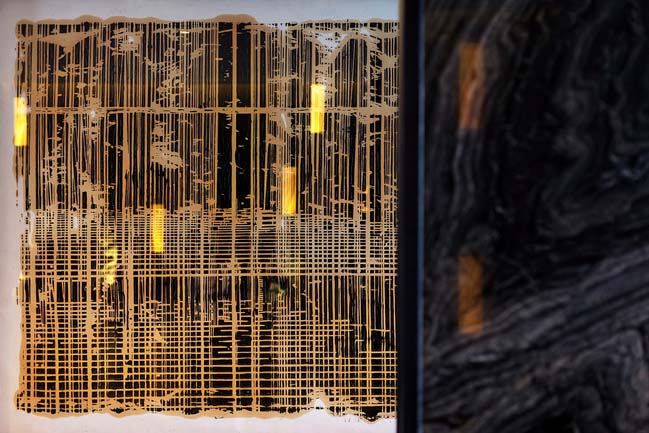
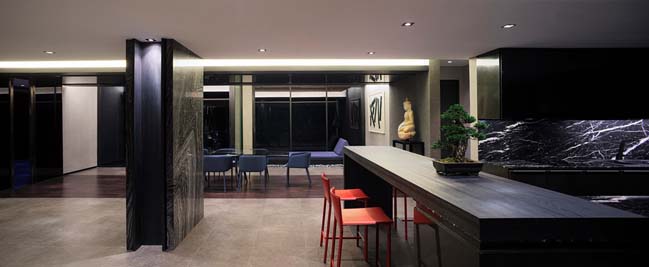

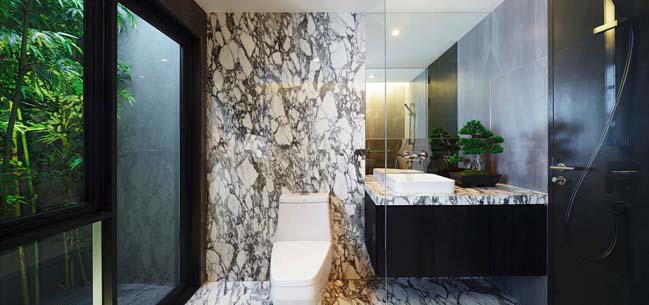
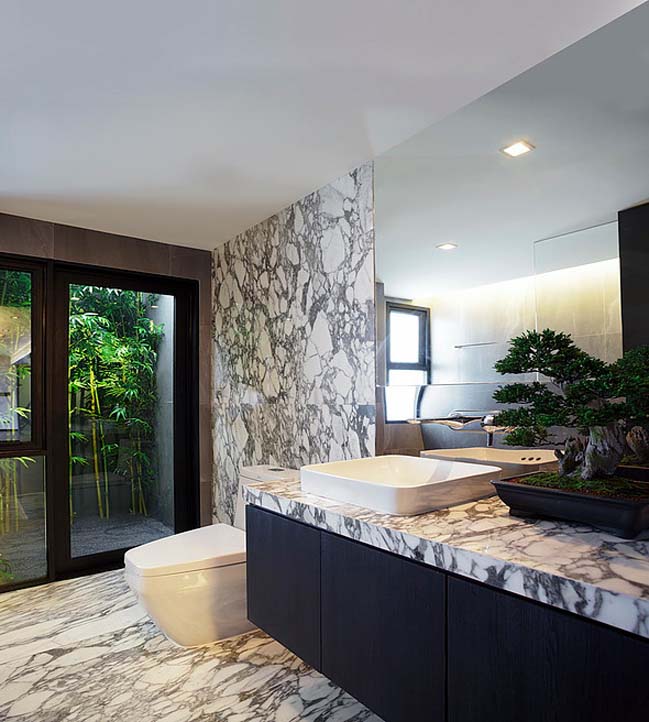
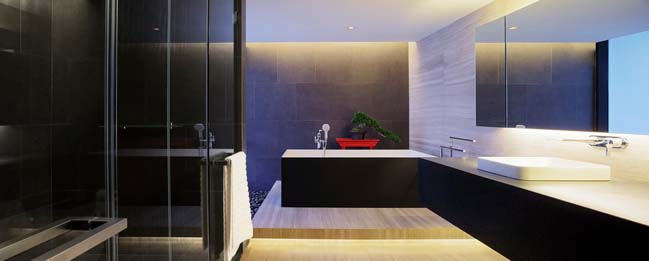
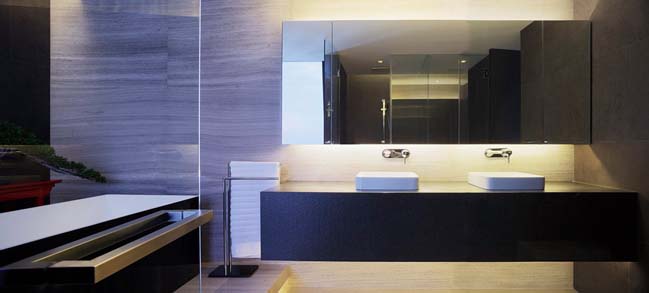
>> view more penthouse
HuaHin Penthouse by AAd
09 / 02 / 2016 HuaHin Penthouse is a luxury penthouse that was designed by Ayutt and Associates design to create a vacation house for a single family Thailand
You might also like:
Recommended post: Treehouse by Suzanne Hunt Architect
