11 / 04
2021
This project hopes to use the concept of "Floating Plateau" to create the multiple scenarios and functionality under a suspended space, and to balance the life of the family and maid in a limited space...
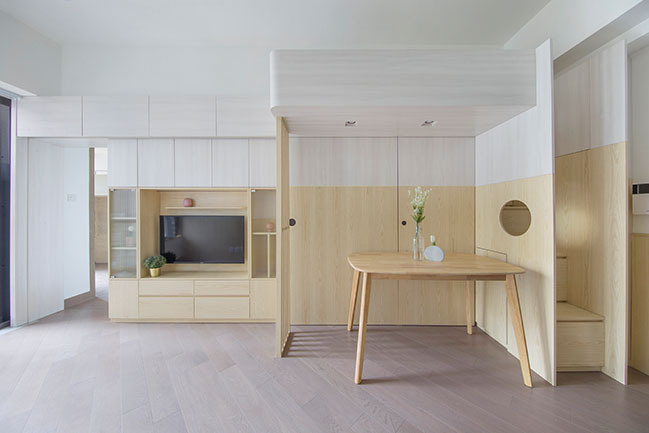
> Floral Aged House by Sim-Plex Design Studio
> Silver Hair Silver Lining by Sim-Plex Design Studio
From the architect: It is an indisputable fact that Hong Kong’s land is rare and not enough, but usually Hong Kong people are rushed and busy at work, and it is difficult to balance between family and work. They usually need domestic helpers or parents to help take care of the family space.
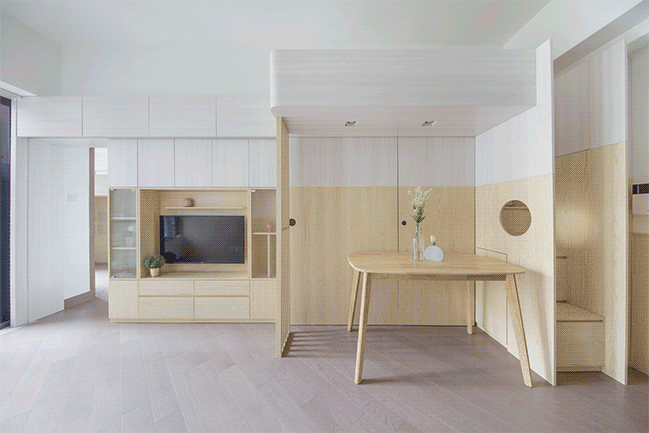
The phenomenon of nano-flats makes it difficult to provide independent room to maid, which drives us to re-examine how to allow the inclusiveness and privacy for family and maid in a limited space. The owners of the project are a young couple with a little son and a domestic helper who has served them for a long time. They hope that the new home will not only take into account the needs of the family, but also value the living space and privacy of the maid.
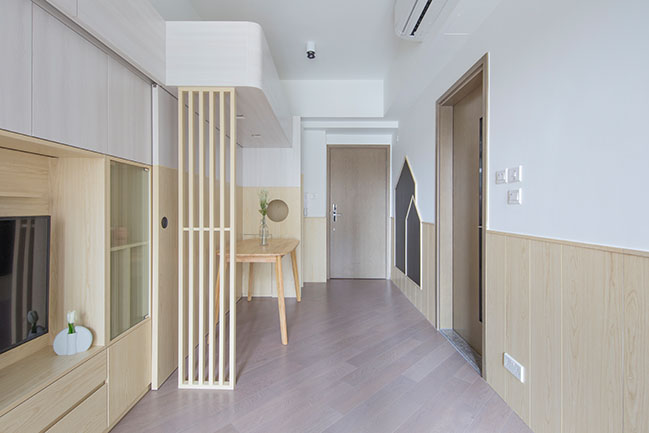
Sim-Plex takes advantage of the high ceiling of the house, incorporates a lifted up space design, uses storage staircase to go up and down, so that the maid has her own privacy on the upper floor of the living room; the double movable sliding doors underneath provide flexibility in different living scenarios; in master bedroom wooden platform deck is integrated to increase the storage space; in son’s bedroom, the bed is also raised to retain the flexibility of the lower space. This project hopes to use the concept of "Floating Plateau" to create the multiple scenarios and functionality under a suspended space, and to balance the life of the family and maid in a limited space.
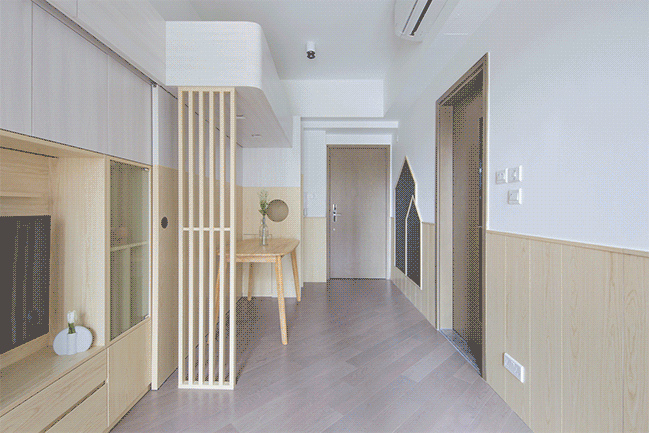
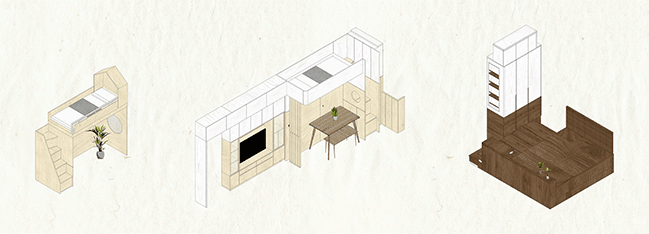
Sliding Doors IntegrateThe Flexibility of Diversified Living Scenerios
When designing the layout, Sim-Plex first sets up storage staircase next to the main entrance to raise the maid’s living space to the upper level; the lower level is a tall storage cabinet which acted as the feature wall, and is also the structural support of the upper platform. The tall cabinet combined with TV sets, decorative spaces, corridor entrance, dining table seats, shoe cabinets, staircase and a large amount of storage.
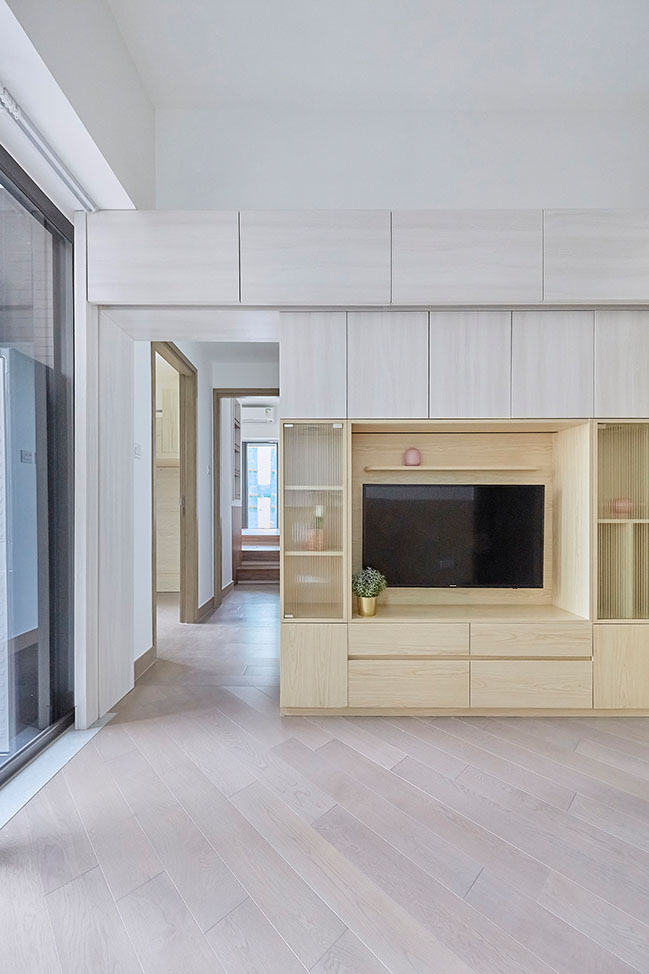
One large and one small sliding doors are also added ,through open and close in different positions, a variety of living scenerios are created: in dining mode, the corridor entrance or the TV set can be closed; in watching TV mode, the dining table seats or the corridor entrance can be closed, greatly increasing the flexibility of the space, and also alleviating the appearance problems caused by lacking of time to tidy up the home; a wooden louver screen is added between the dining room and the living room, on the one hand, it increases the privacy of the dining room, and on the other hand, it serves as a structural support for the third fulcrum of the upper floor.
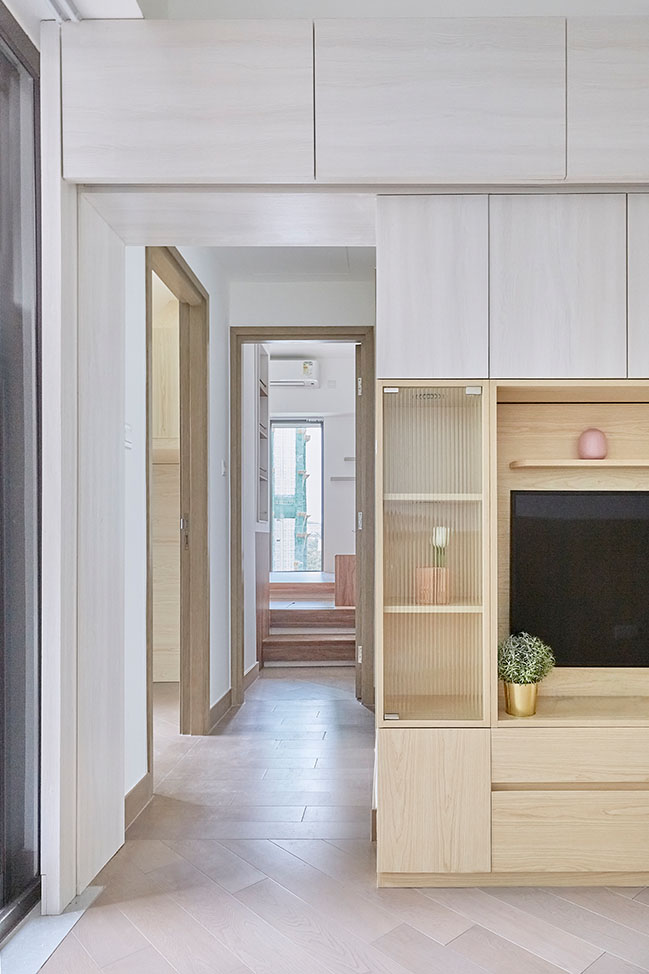
The Attic & Platform Optimised The Childlike & Storage
For families with children, the design needs to integrate the childlike and safety. All materials in this project are made of ecological melamine board. In addition to zero emission of formaldehyde, it also reduces the chance of children scratching and bumping into the furniture; the opposite side of the living room's tall storage cabinet is a feature wall with a half waist height light maple decorative board , there is a striped pattern and prevent children from bumping in a low position; the main entrance has two polygonal magnetic blackboard walls for children to draw in chalk or paste reminders before going out; the living room tall cabinet is divided into two parts: the upper white wooden pattern, the lower light maple wooden pattern, and there is a lot of storage space, the TV set has a hanging panel, fritted line glass and light strip to increase the sense of transparency, and the closing of the sliding door can prevent children from touching the glass and reduce the risk; near the entrance has storage for shoes, etc. ; the upper space is a resting place for the maid, and the protruding floating corners are decorated with arc shape to reduce the sense of suppress; the warm white odourless child’s wall paint is used to reduce the release of formaldehyde.
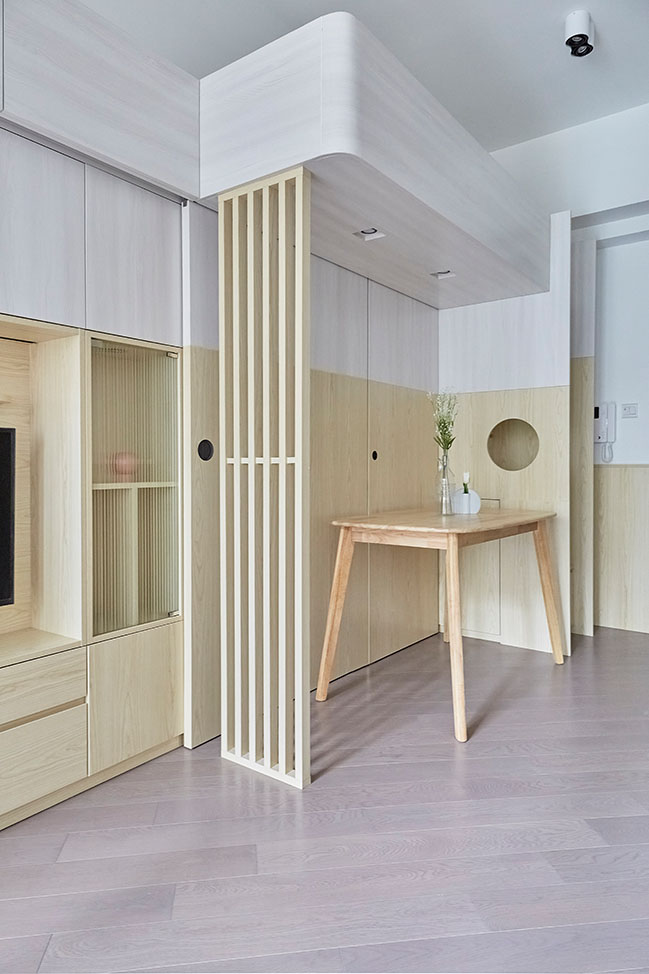
The master bedroom is integrated with a wooden platform deck and a long working desk. You could sit on the platform while working, with your feet placing into the recessed space under the table; the overall space and wardrobe are divided into two parts: the upper white wooden pattern and the lower dark walnut. The use of dark wood can increase the peaceful atmosphere when taking rest; the closet has a space for displaying the books or decorations on the side, and there is also two steps for the platform; the bed has a strip pattern headboard and light strip decoration.

The bed in the child’s room is raised on the upper level, and there is a storage staircase near the window. The open window is equipped with a safety lock. The lower level is left as empty to preserve the flexibility, and there are also light strips and a grey wooden circular decoration; the upper level has stainless steel safety handrail and a roof-shaped bedside frame. A ballroom light by Brokis Memory which imported from Czech can adjust the color of the light.
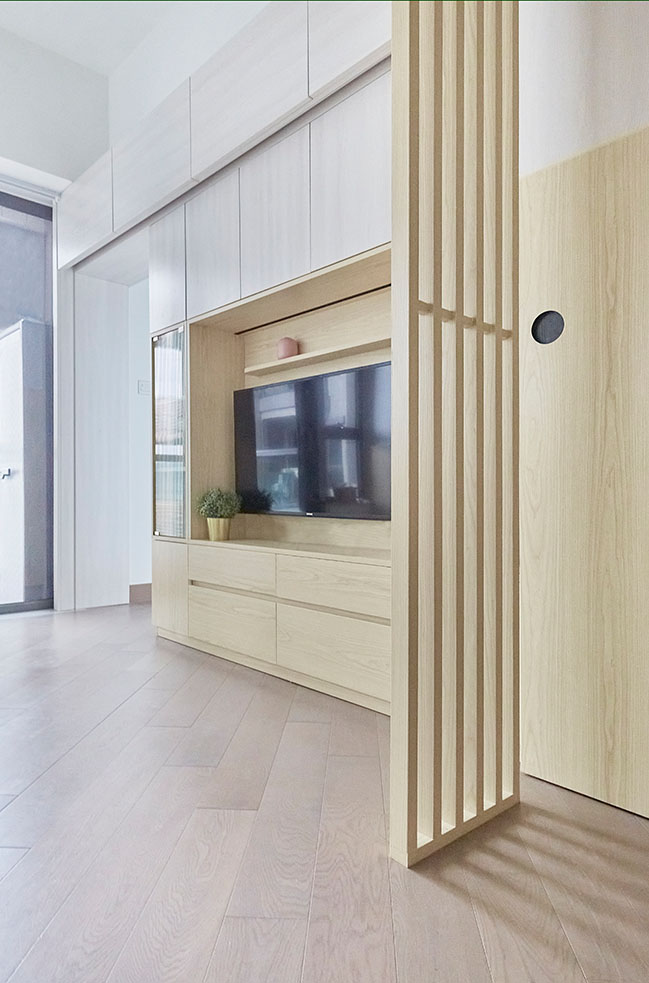
Perfectly Balance the Privacy & Communion Between Family & Servant
Hong Kong is tiny and has a large amount of people, it is basically impossible to have an exclusive room for a domestic helper. In the society, many unscrupulous owners exploit the living quality of domestic helpers in order to save space: some maids just sleep in folding beds in the kitchen; some live in very narrow beds with no ventilation in a tiny subdivided space. In this project, the owner and the domestic helper have lived together for many years, and they hope that the maid will have a more comfortable and private space.
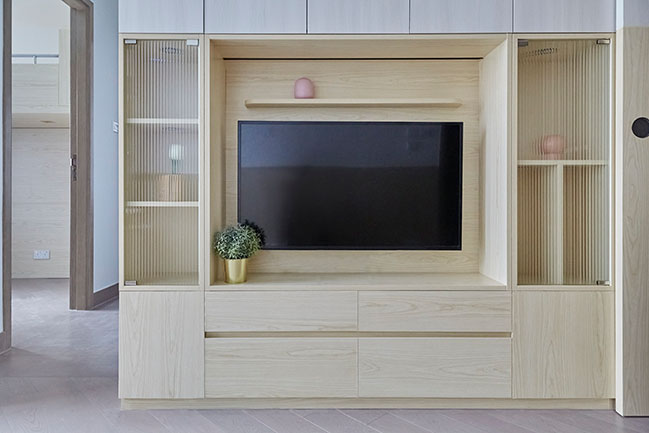
Sim-Plex takes advantage of the high headroom of the site to raise the resting space of the domestic helper by one floor, with storage staircase to go up and down. The upper floor is open and ventilated. There are also black steel handrail and protective barrier to ensure the safety of domestic helpers. There is also a round hole in the side panel of the staircase to increase the ventilation and serve as a handrail; domestic helper also has her own storage space, in addition to the drawers at the stairs, there is also a large space that can place the maid large luggage. When resting at night, the corridor sliding door will be closed to ensure that the domestic helper has sufficient privacy, while in daytime, the sliding door is usually opened to maintain the inclusive relationship between the family and the maid.
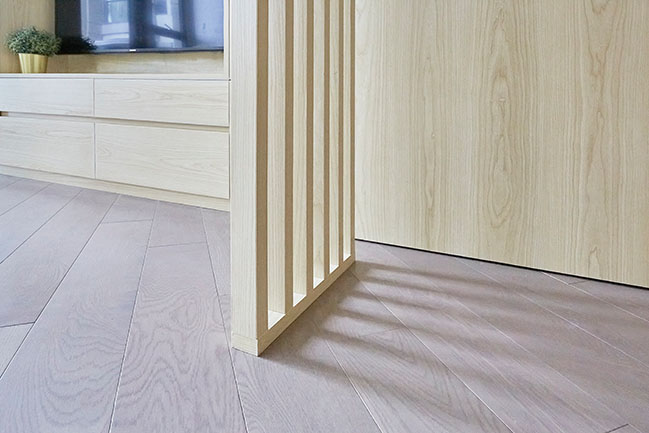
It is always a difficult question to combine privacy and openness in a limited space. In this Project "Floating Plateau" , uses the concept of suspended space with movable sliding doors underneath to allow different living scenarios, in order to achieve a perfect balance between family and maid, childlike and storage.
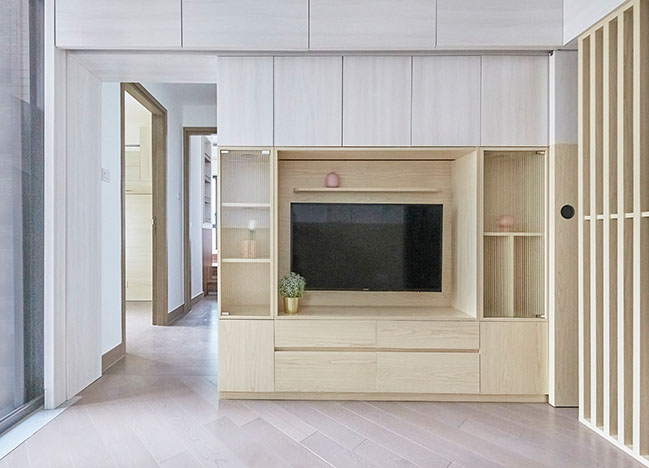
Architect: Sim-Plex Deisgn Studio
Location: Wings At Sea, Tseung Kwan O, HK
Year: 2021
Area: 504 sq.ft
YOU MAY ALSO LIKE: Deep Blue Valentine by Sim-Plex Design Studio
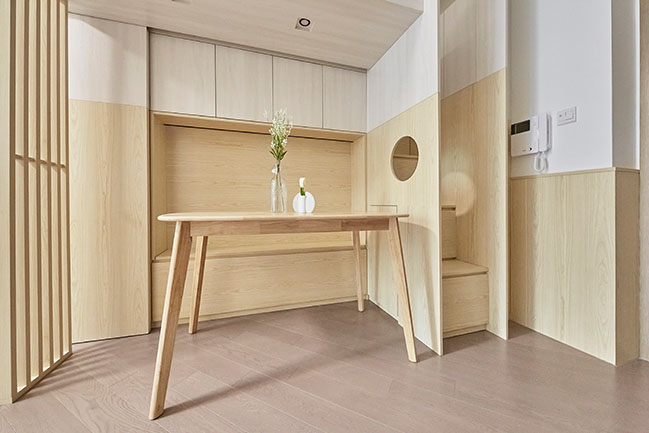
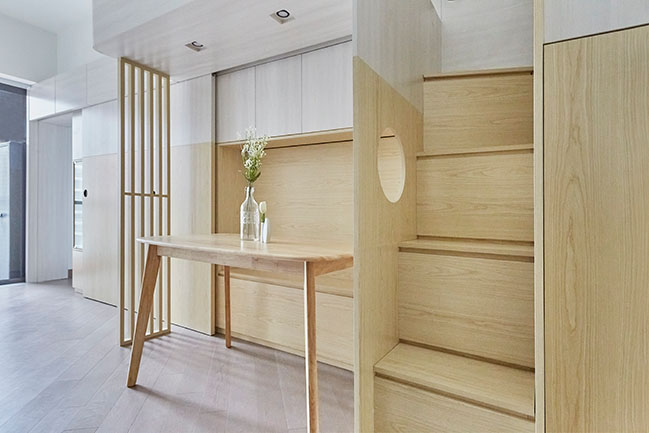
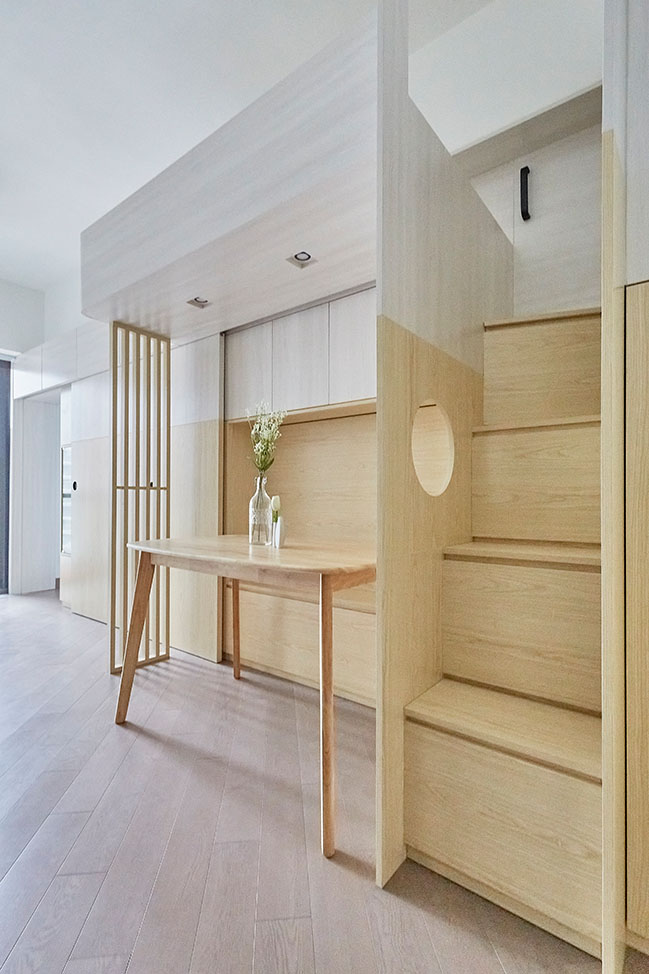

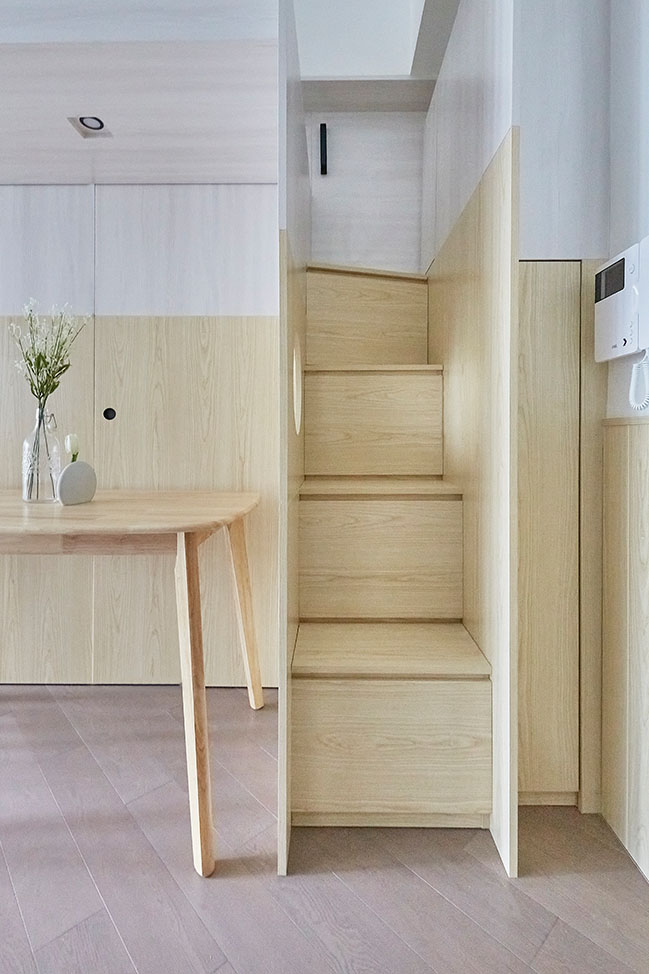
YOU MAY ALSO LIKE: Snow White in Tiffany by Sim-Plex Design
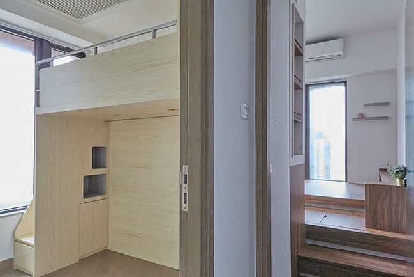
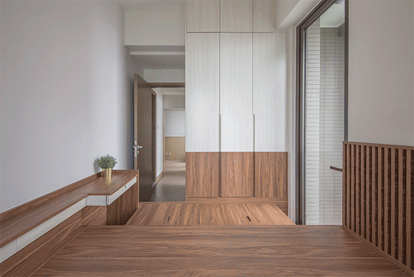
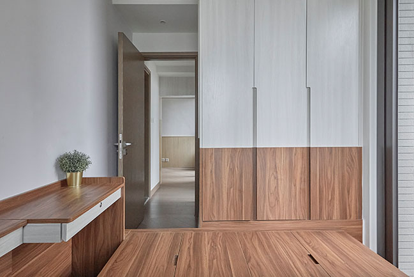
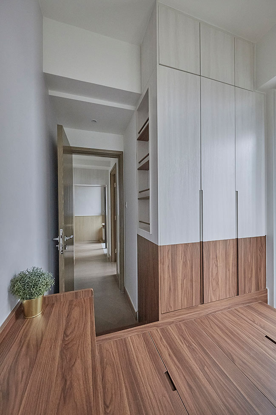
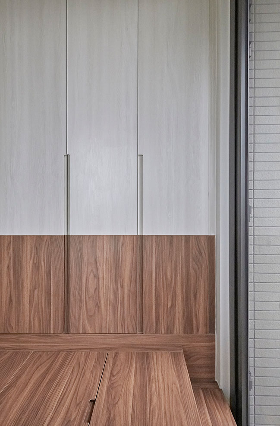

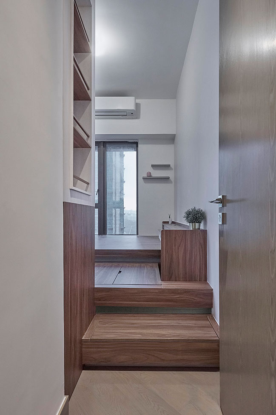
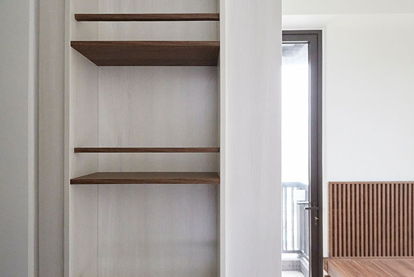
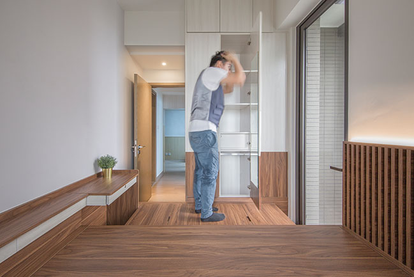
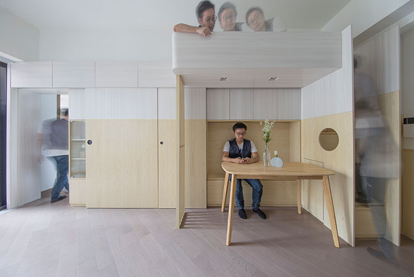
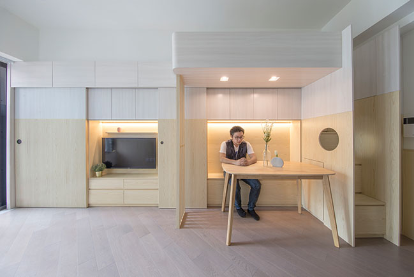
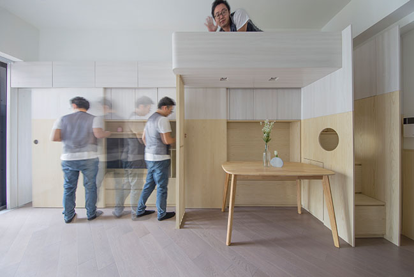
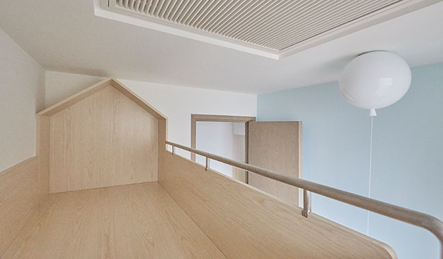
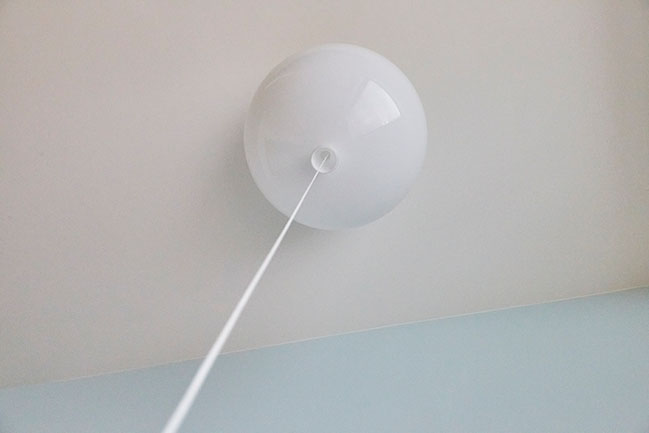
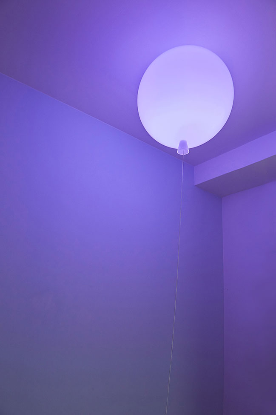
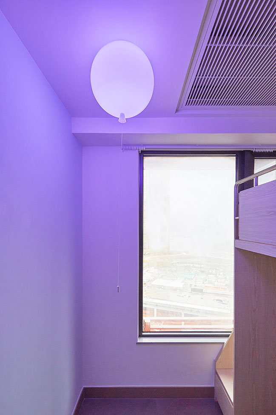
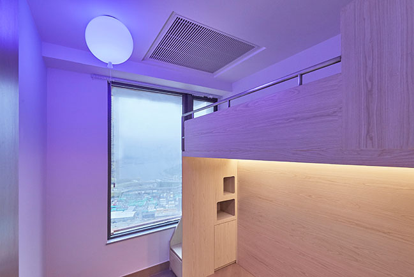
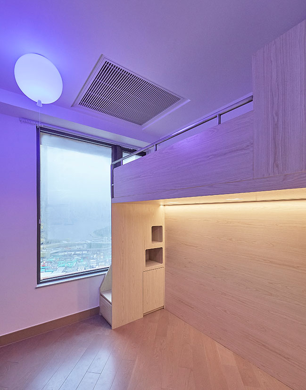
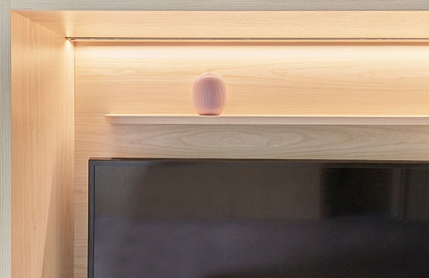
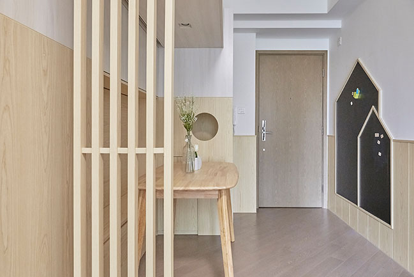
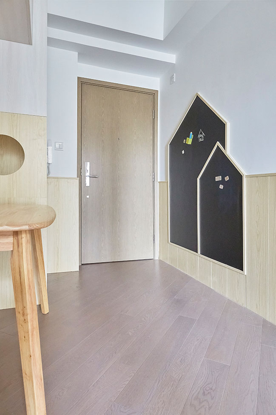
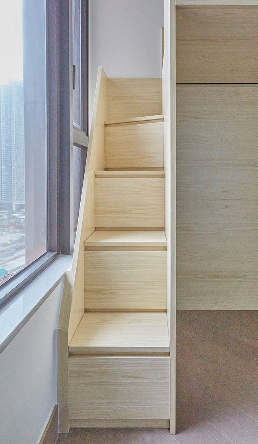
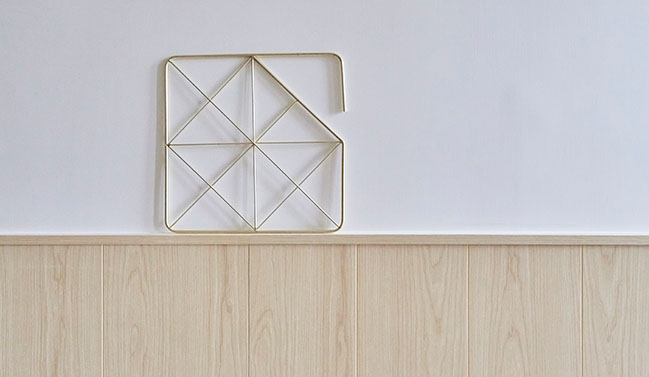
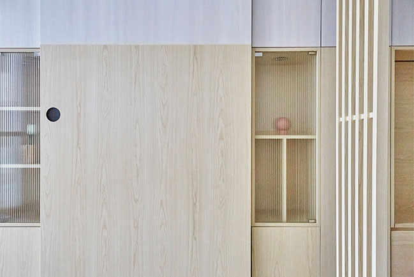
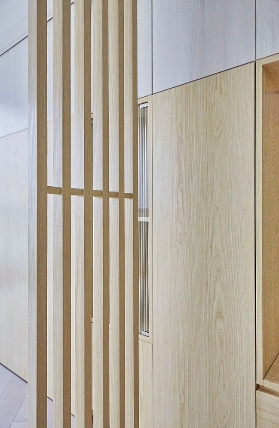
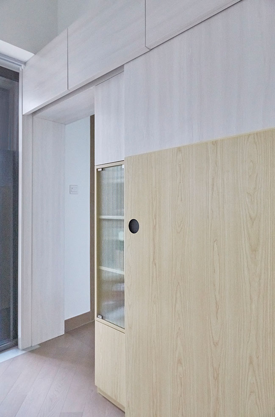
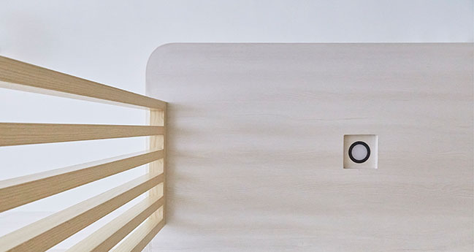
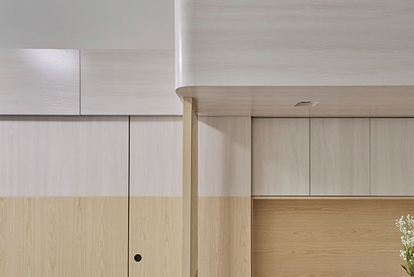
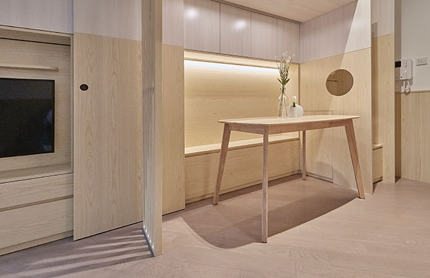
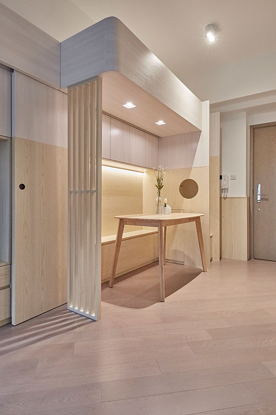
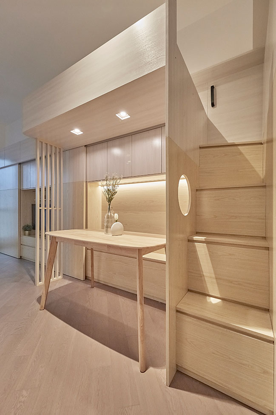
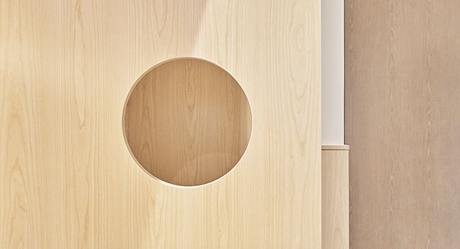
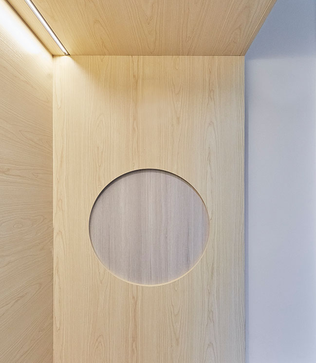
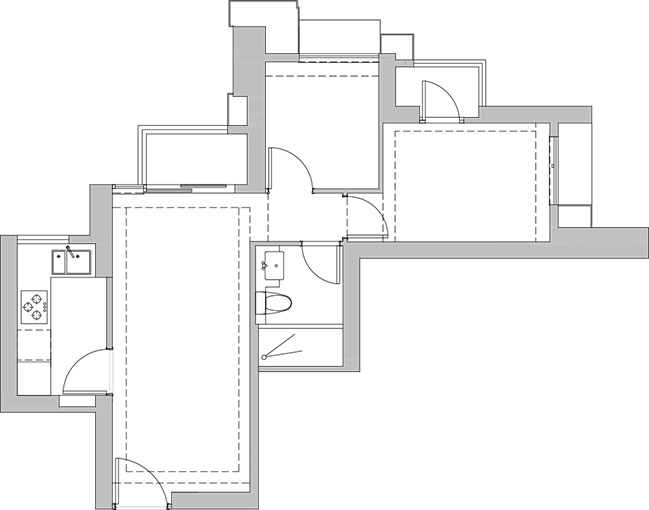

Floating Plateau by Sim-Plex Design Studio
11 / 04 / 2021 This project hopes to use the concept of Floating Plateau to create the multiple scenarios and functionality under a suspended space, and to balance the life of the family and maid in a limited space...
You might also like:
Recommended post: Villa Covri by Boris Ruzic - BR Design
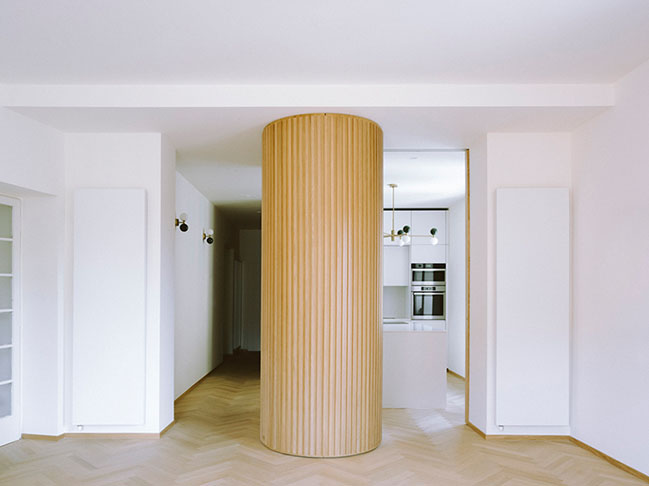
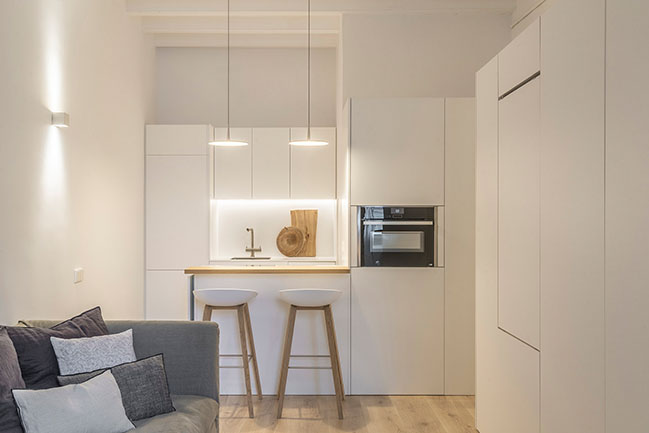
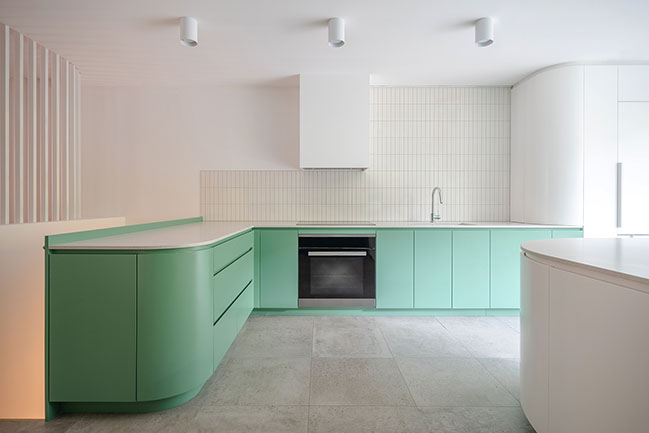
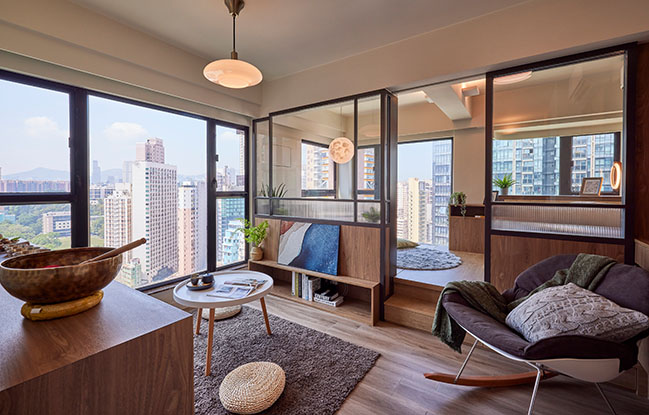
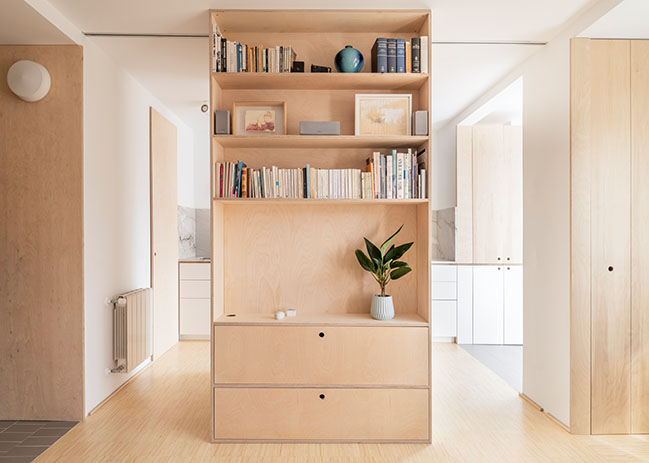
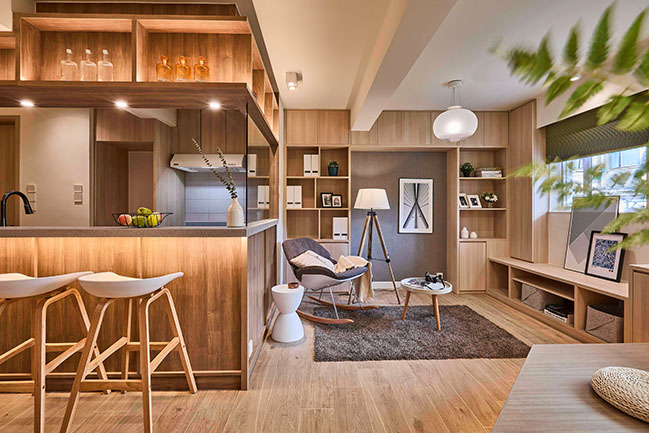
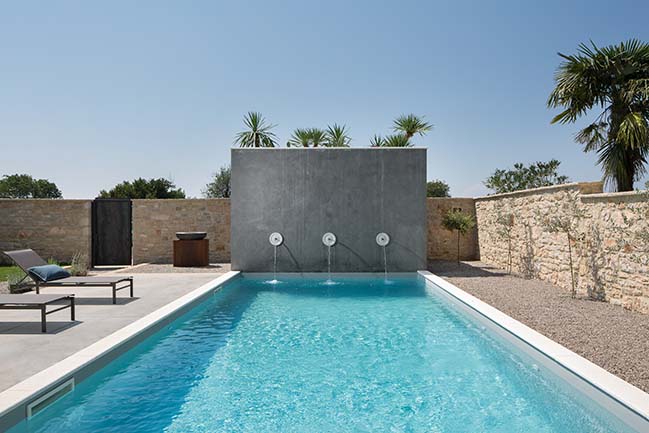









![Modern apartment design by PLASTE[R]LINA](http://88designbox.com/upload/_thumbs/Images/2015/11/19/modern-apartment-furniture-08.jpg)



