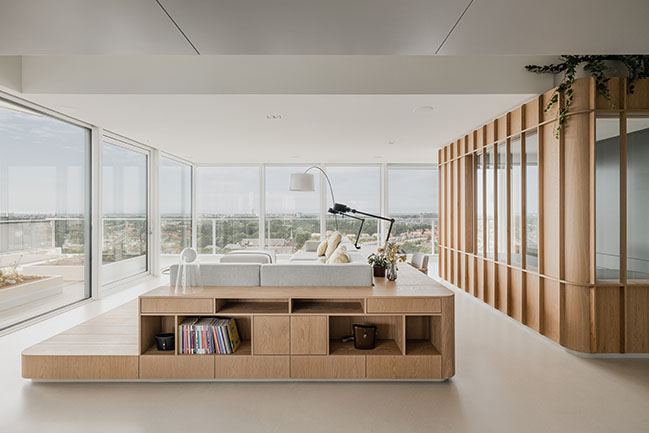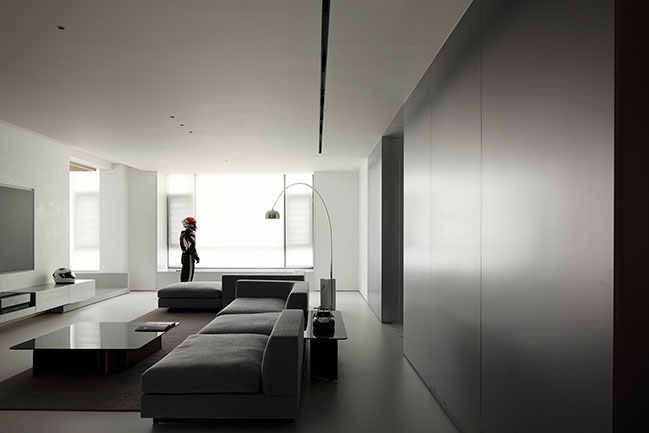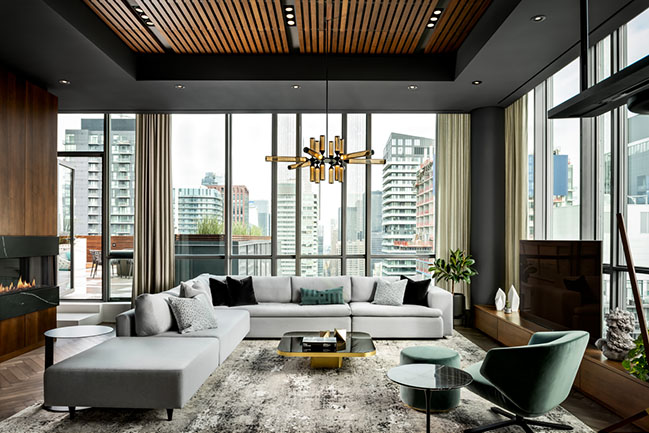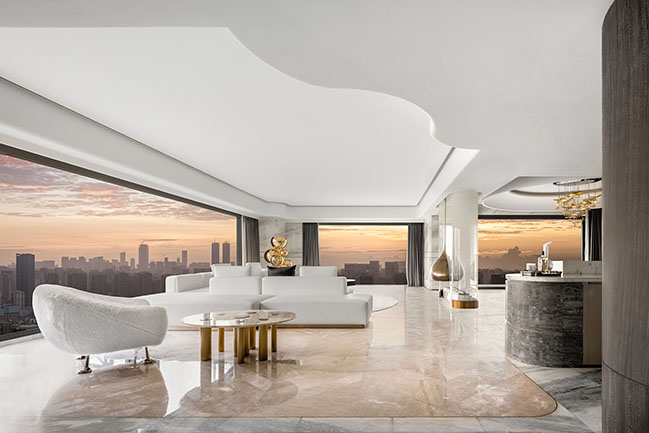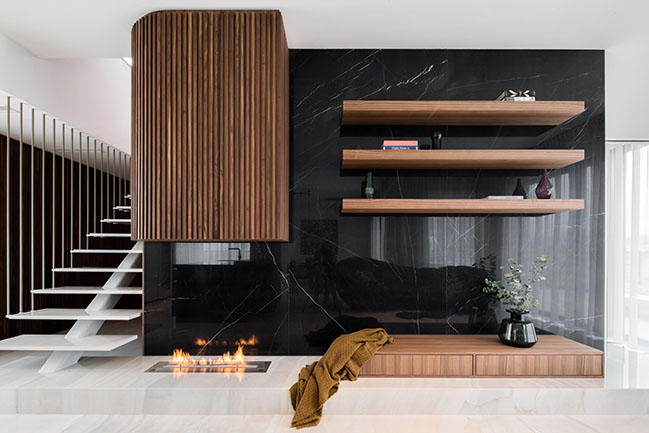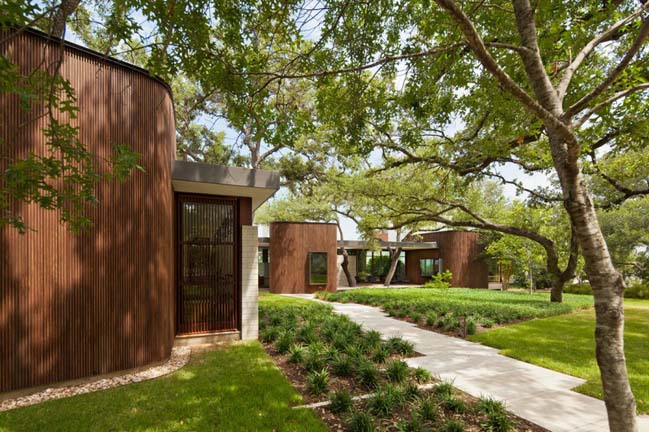02 / 02
2023
Above the rooftops of Vienna, with a view of the Danube and Kahlenberg, destilat developed the interior design for a luxury penthouse of simple beauty...
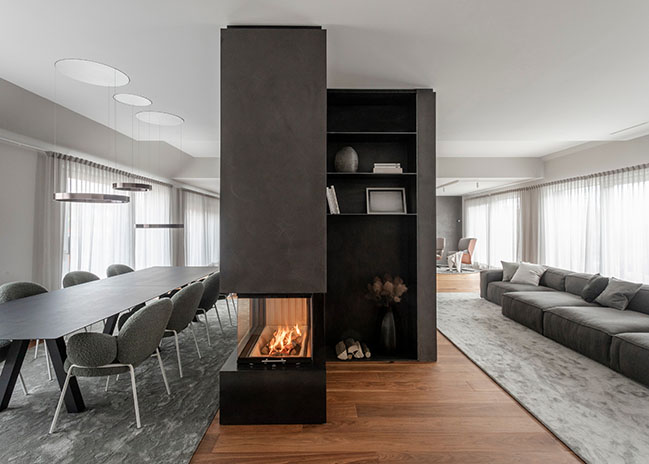
> Apartment K by destilat Design Studio
> Penthouse L by Destilat Design Studio
From the architect: The two-storey family flat extends over 500 sq m, with a long rectangular floor plan whose spatial structures flow into one another and continue across terraces on both long sides; crowned by an impressive roof garden that includes a pool, outdoor kitchen, custom-made plant troughs, and an irrigation system.
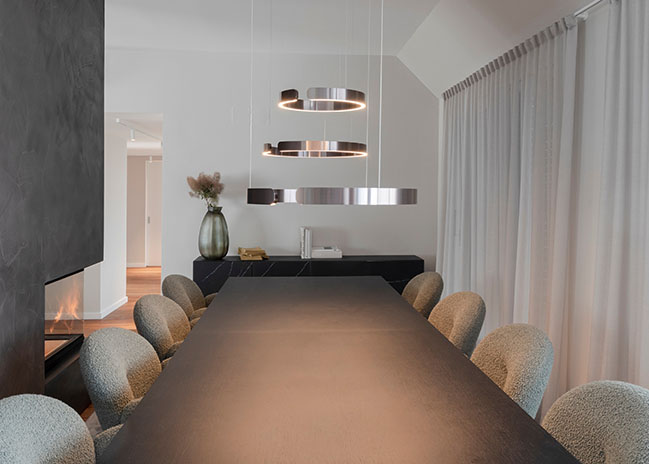
Anthracite is the tone-setting colour of the interior design, which appears in different nuances depending on the respective material’s properties, and thus appears anything but monotonous. On the contrary, the fine shades create a calm atmosphere in the open room structure. There are virtually no partitions in the ensemble – this living space is zoned with object-like furniture that conceals plenty of storage space. Each room has an individual terrace exit, thus forming "a world of its own" and yet is organized along an interlocking path.
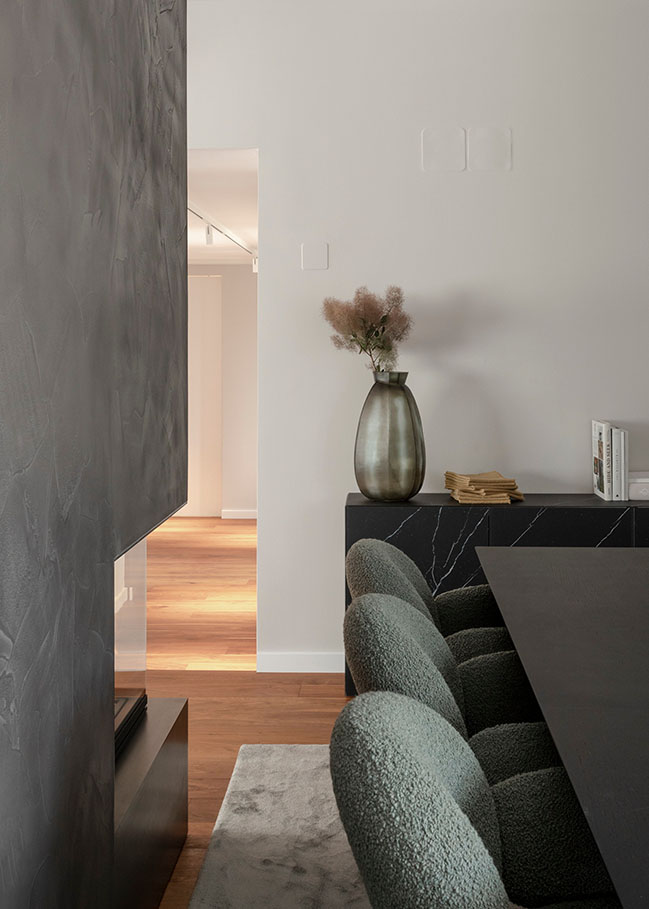
The center of the spacious living room is a floor-to-ceiling open fireplace that functions as a shelf at the back. The open boundary between the living and kitchen zones is formed by the staircase to the upper floor, which is backed by a glass wine cabinet. The solid kitchen unit, made of porcelain stoneware, is just as striking. In keeping with the stringent colour concept, all the fittings are in gunmetal, a rich shade of grey. The master bedroom, with en-suite bathroom (free-standing bathtub, backlit mirrors), is preceded by a spacious dressing room. Here, too, a solitary piece of furniture catches the eye: rounded corners and the hand-sewn upholstery made of the finest leather have truly exquisite haptics.
Once again, destilat has tailored a very personal and complete design to its busy clients, from the floor plan to the smallest details (glasses, crockery, cutlery, and all textiles).
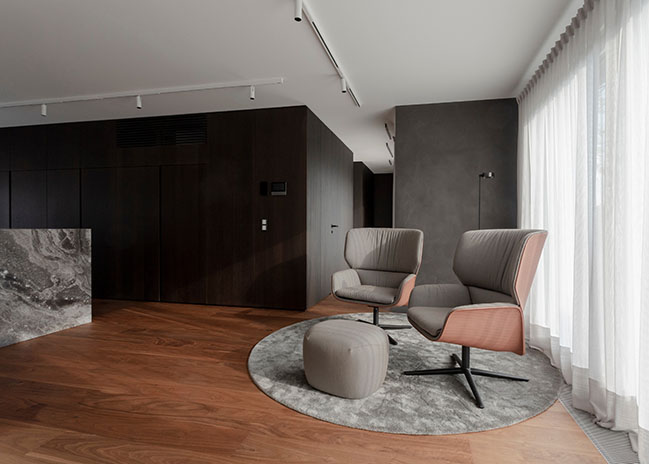
Architect: destilat design studio
Location: Vienna, Austria
Year: 2022
Area: 250 sqm
Project Team: Marion Fussi, Johanna Jelinek
Photography: Jürgen Grünwald

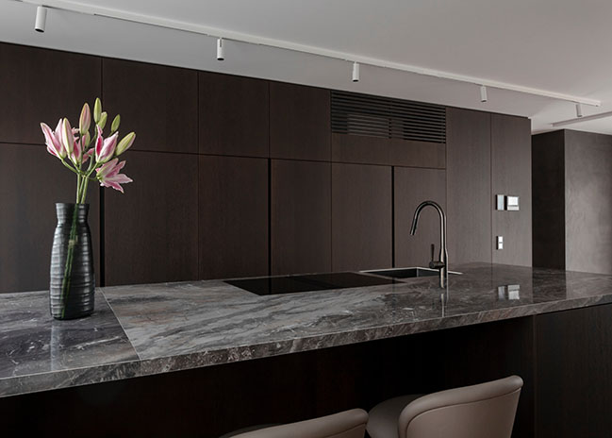
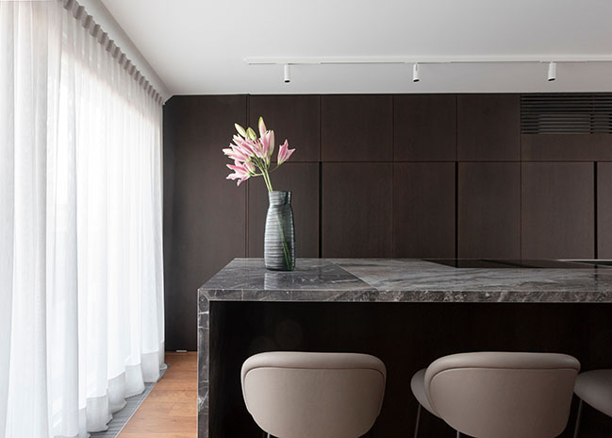
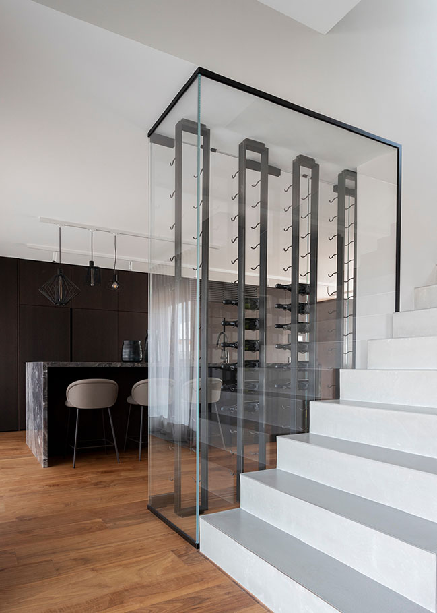
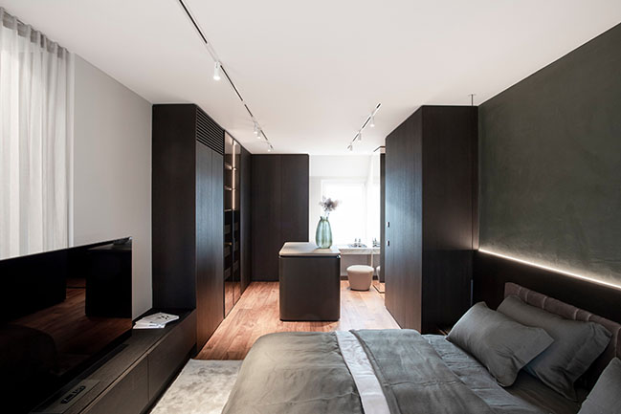
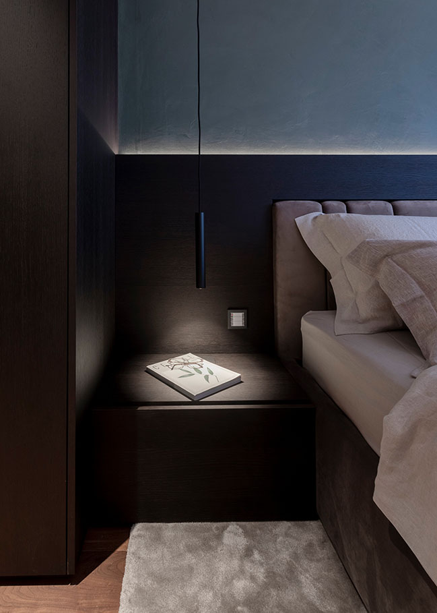
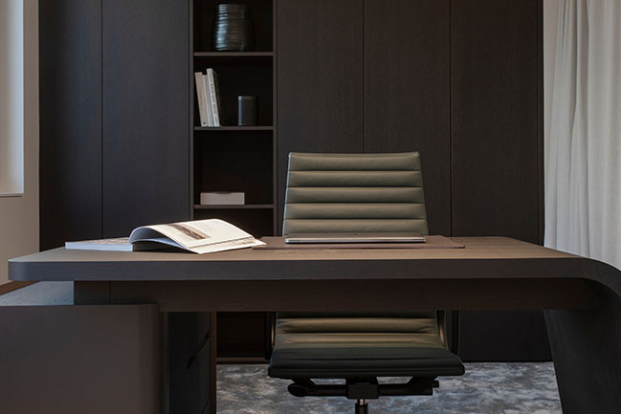
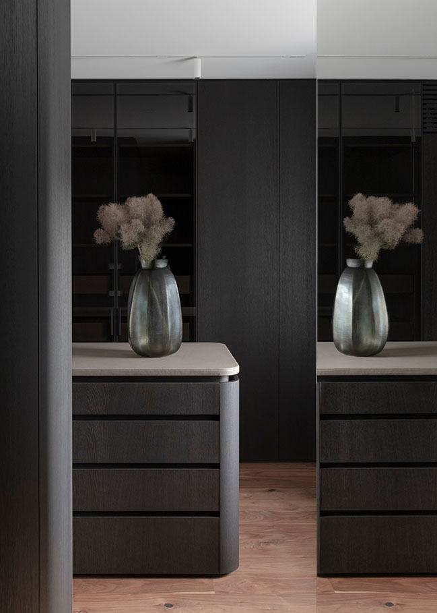
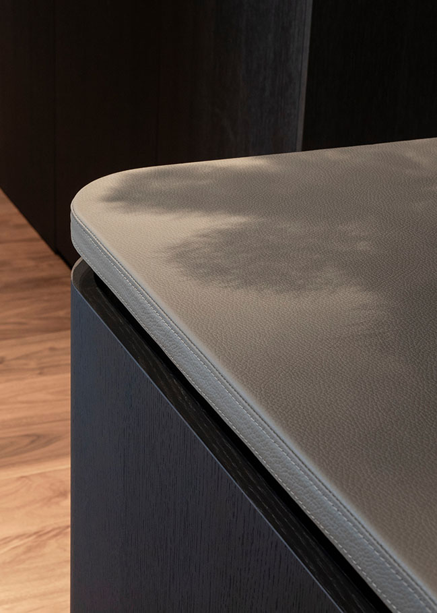
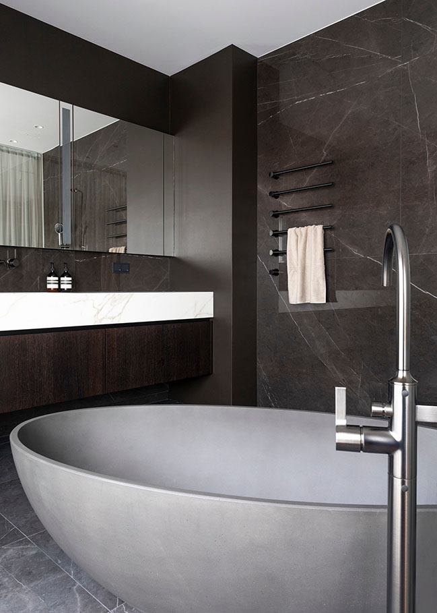
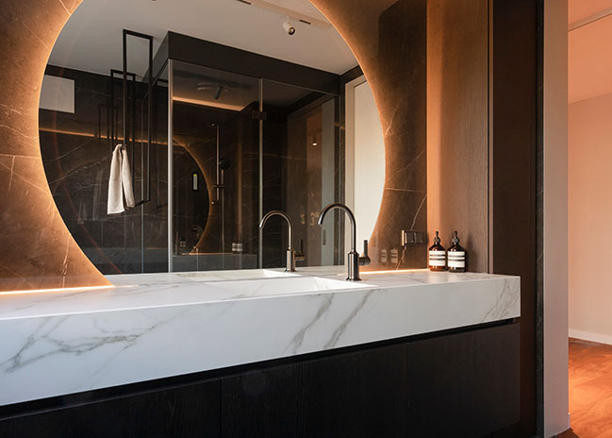
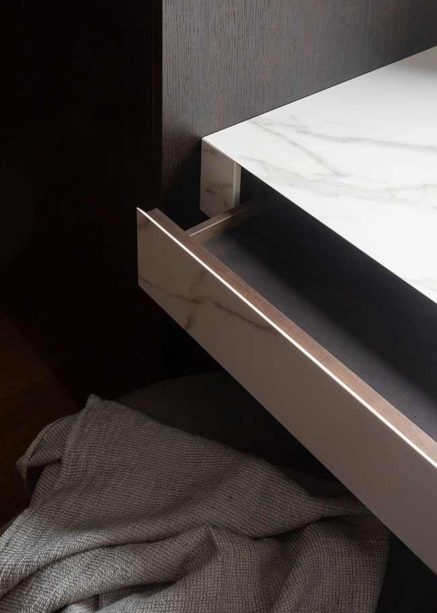
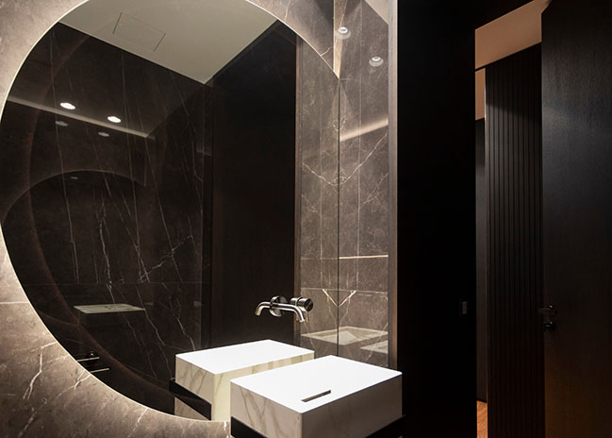
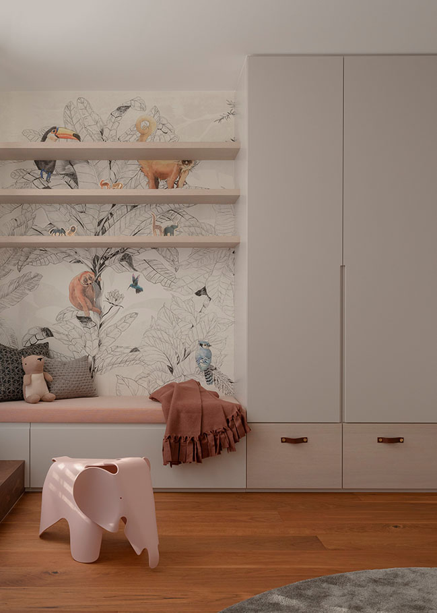
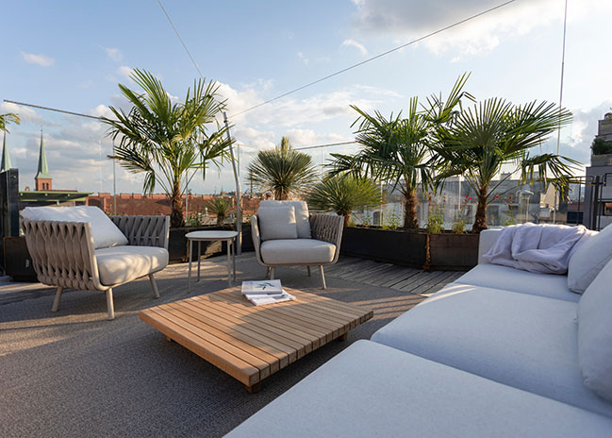
Penthouse O by destilat design studio
02 / 02 / 2023 Above the rooftops of Vienna, with a view of the Danube and Kahlenberg, destilat developed the interior design for a luxury penthouse of simple beauty...
You might also like:
Recommended post: Lake View Residence by Alterstudio
