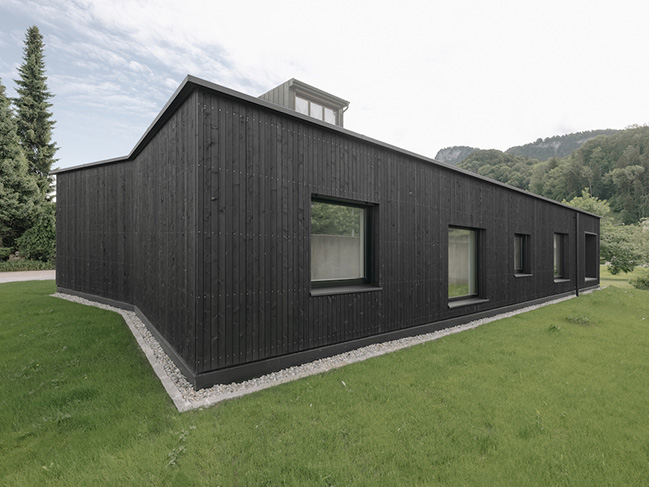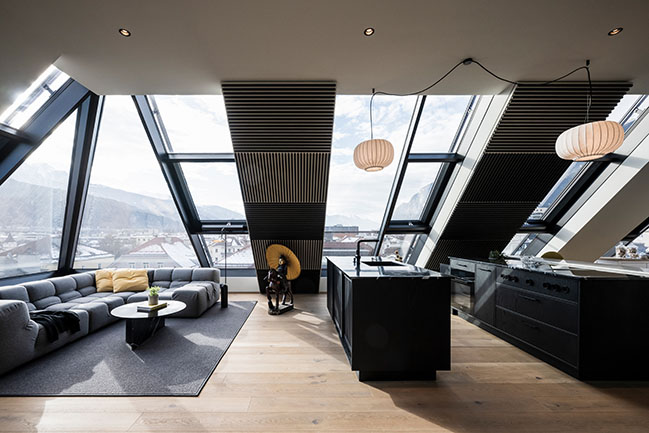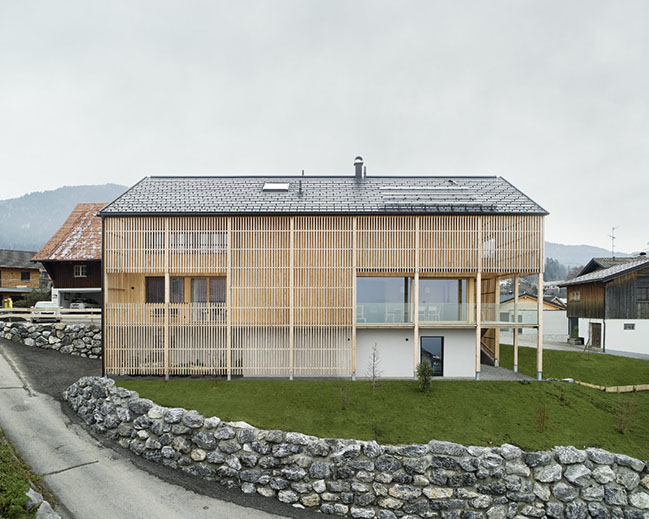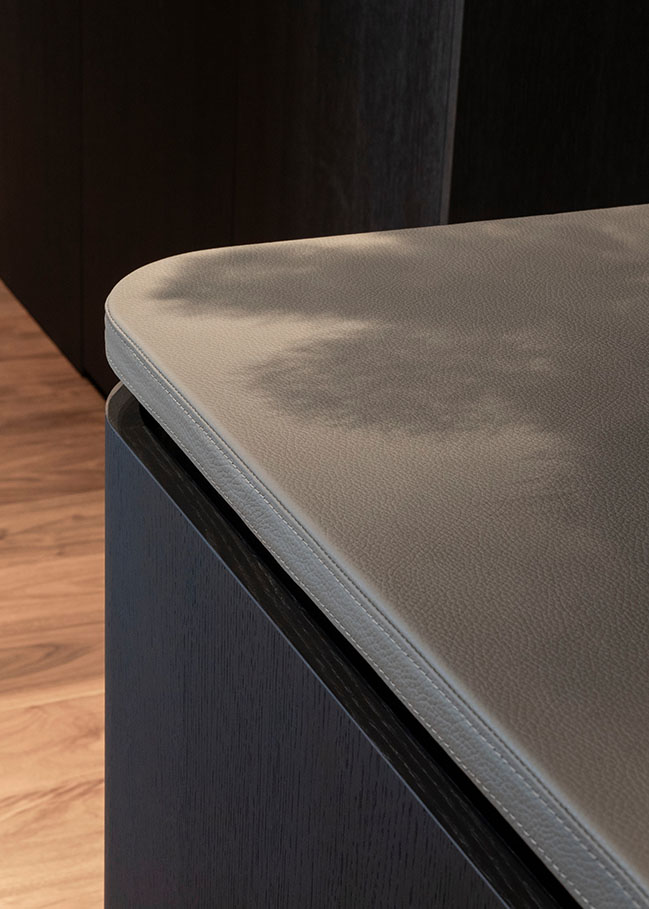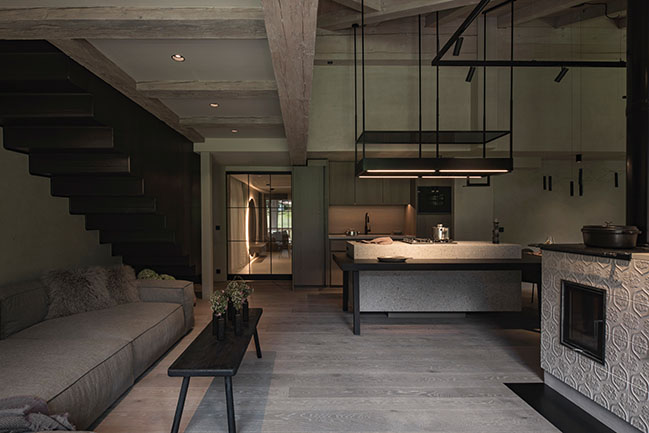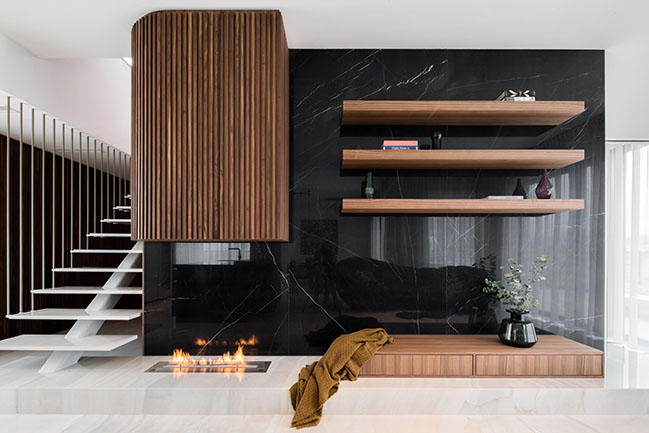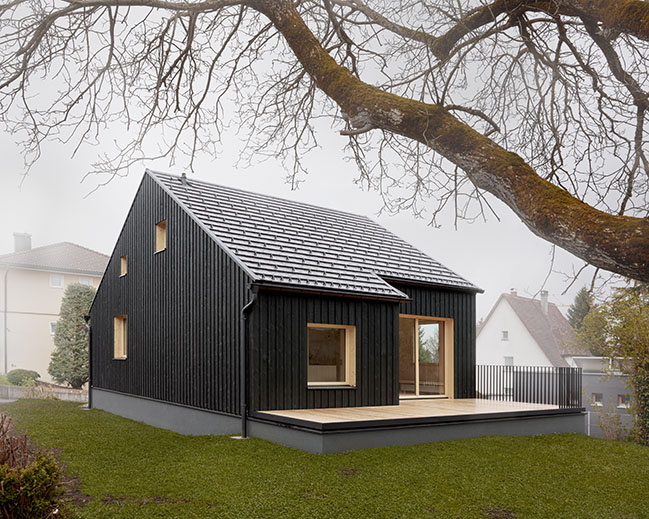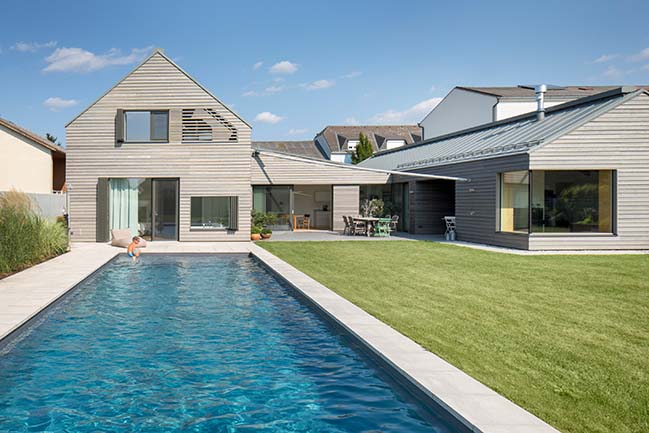11 / 26
2024
Extension with Proof Pyramid by MWArchitekten
The new building deliberately sits independently next to the existing building. The elongated structure with a pyramid-shaped roof forms the new address for the young family...
10 / 17
2023
Densification below Castle Hill by MWArchitekten
Situated behind the archway of the castle square the old city center is being developed. The densification building, which is prominently positioned, is located in a situation that is equally interesting in terms of landscape at the confluence of the Ems and Salzbach rivers...
06 / 20
2023
Omarama by NOA | A space of light
Transforming a bare attic in the centre of Innsbruck into a home ready to welcome the many stories of a traveller: this was the aim of the latest project undertaken by NOA...
02 / 17
2023
Multi generational house with a view by MWArchitekten
The Project is a renovation and expansion of a single-family house. Originally built in the 80s, the house has since been restructured and adapted several times...
02 / 02
2023
Penthouse O by destilat design studio
Above the rooftops of Vienna, with a view of the Danube and Kahlenberg, destilat developed the interior design for a luxury penthouse of simple beauty...
11 / 01
2022
Apartment K by destilat Design Studio
In the middle of a glamorous winter sports resort, destilat liberated a two-storey flat from its classic alpine chic to make room for the modern tastes of a young family...
11 / 17
2021
Penthouse L by Destilat Design Studio
Located on the 9th and 10th floors of a new building, the apartment and its three-sided terrace sail like a yacht above the rooftops of Vienna, and thus also a little aloof...
05 / 27
2021
House mad of Spruce by MWArchitekten
The house made of spruce is a renovation with a partial replacement building. The original house was built in two stages...
05 / 19
2019
EFH SUA by HEIMSPIEL architektur
Design of a single family house in Burgenland, Austria. A saddle roof was a strong requirement of the town development plan
