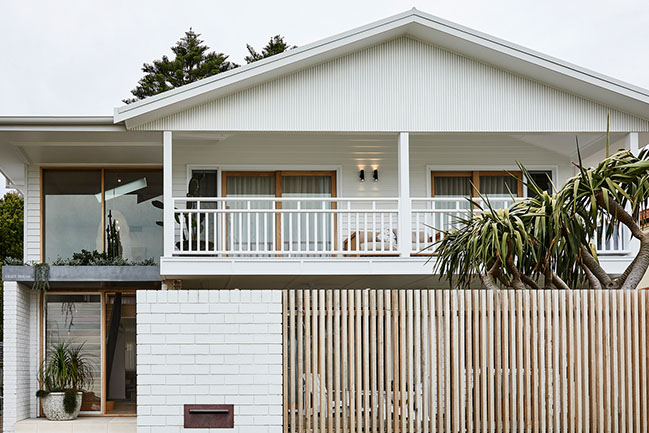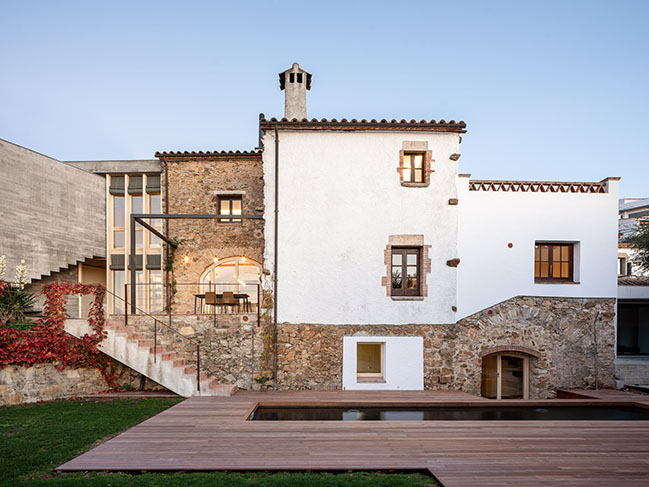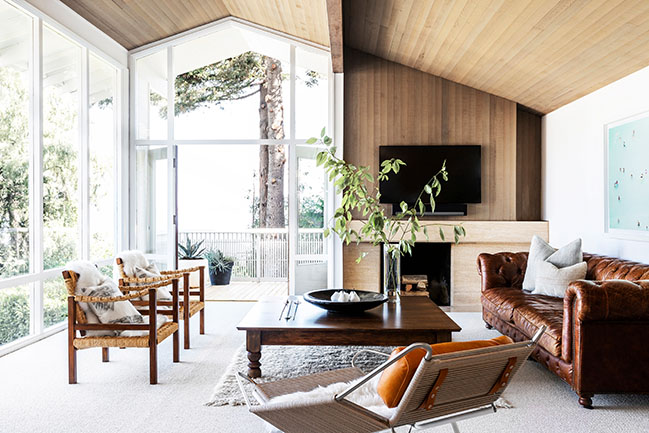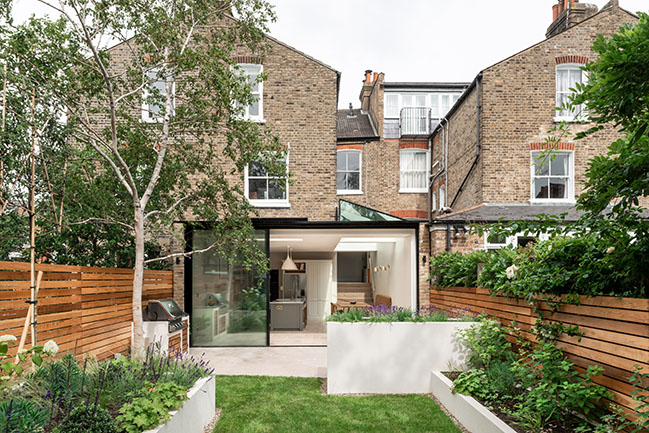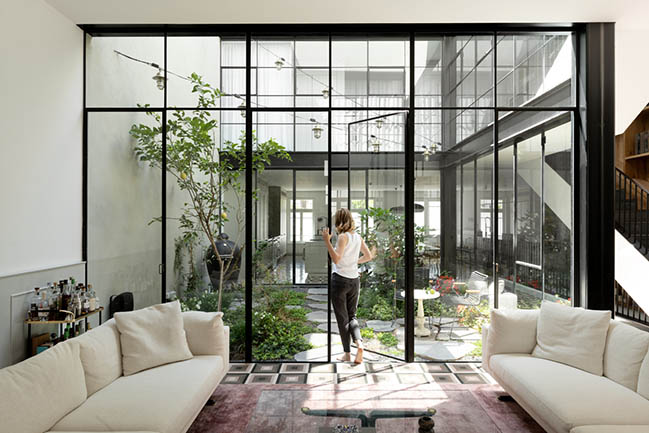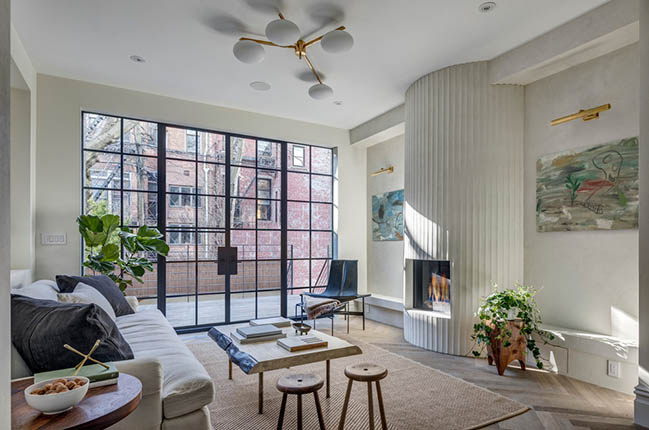12 / 01
2021
This four story urban home has been designed with the city in mind. Located in the northern neighborhood of Tel Aviv it is not far from the sea and provides a quiet refuge from the bustling city...
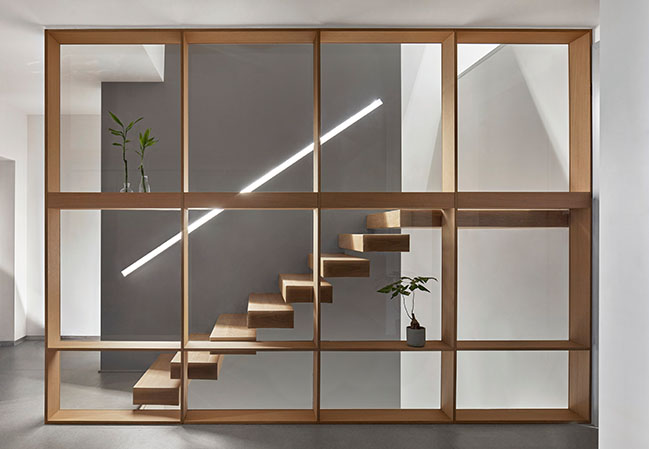
> Tel-Aviv beach house by Studio Shira Lavi BD
> HOME BASE Tel Aviv By K.O.T Architects
From the architect: The main idea was to provide each family member with their own intimate private space and at the same time to create a communal gathering area that allows for both quality family time and hosting social gatherings.

The main element that defines the ground floor is a wooden oak grid that holds a different function at it's many turns. At times it acts as a partition, a door, a shelf or forms part of the kitchen cabinets. In each instance it combines different materials, for instance as a partition it is rather thin and has a glass element including space for mail and keys at the entry.
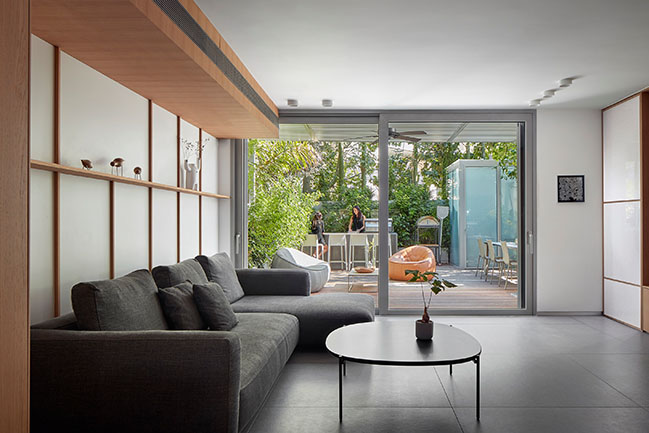
The main partition carries four main functions, as a coat closet, office storage, television console and a full height glass door, as it separates the living room and home office spaces from each other. The home office area behind the partition is intimate and is built for two. This central wooden element continues in the living room as slats and shelving, while the kitchen carpentry is also similar in tone and even the air conditioning is incorporated into vented slats of the wooden element in a holistic manner.
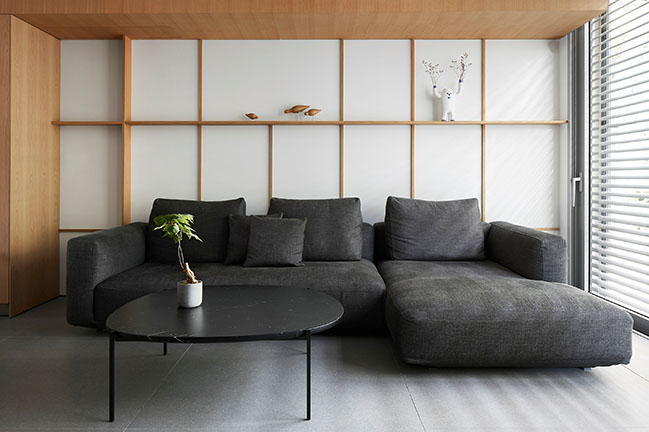
The outdoor space acts as an extension of the interior, where one can forget the urban context within the lush greenery of the garden. There's an exterior kitchen, ample storage and comfortable seating area in the garden. The children's rooms, complete with en suite baths and study, are located on the floors below and above the entry level.
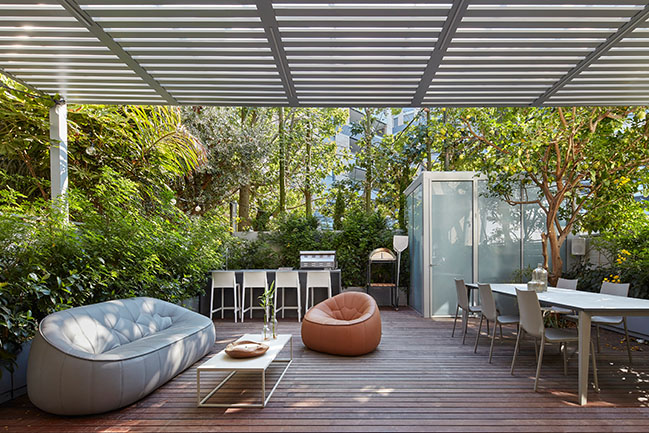
The master suite is at the top level, and it opens onto a balcony with healing sea views and breezes. A feeling of lightness and open space was maintained in the master bedroom by partitioning the bath and master closet with glass, that is both translucent in certain areas for privacy, and reflects the sky and atmosphere in other instances.
Finally, in order to prevent any hindering visual distractions, we chose a minimal color and texture palette as the main thread of continuity in the design.
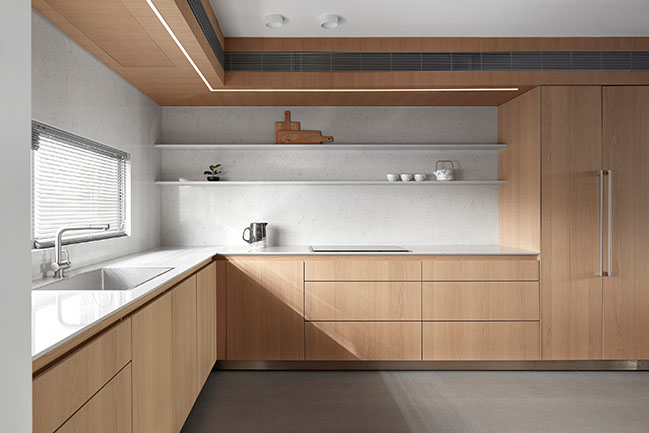
Architect: Shira Lavi BD
Location: Tel Aviv-Yafo, Israel
Year: 2021
Project size: 400 sqm
Photography: Studio Shai Gil
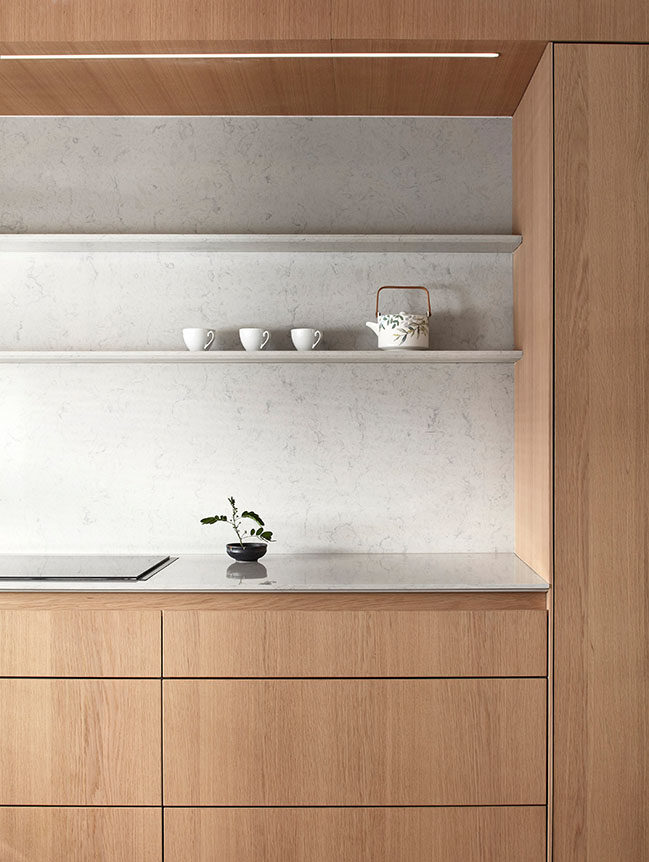
YOU MAY ALSO LIKE: Weiss Penthouse By K.O.T Architects
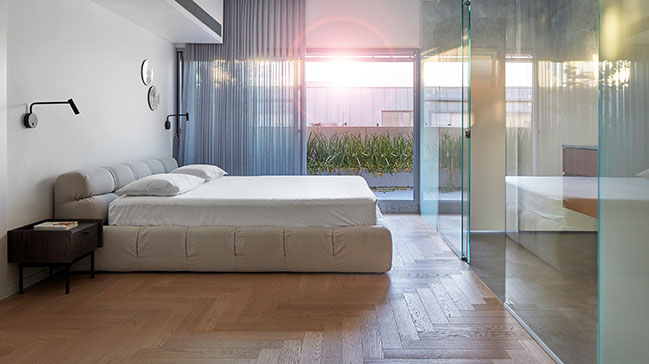
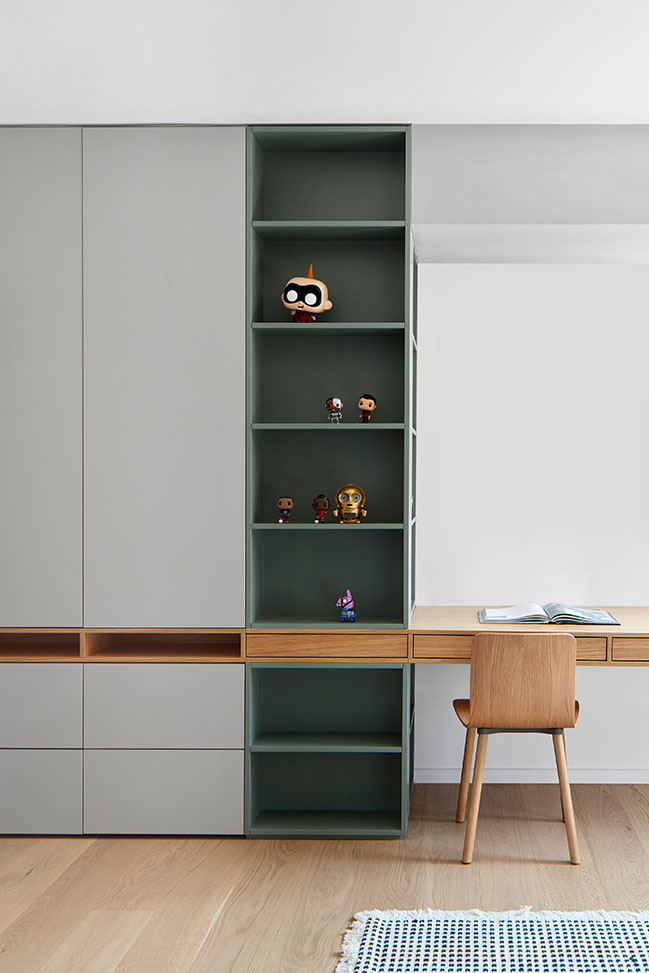
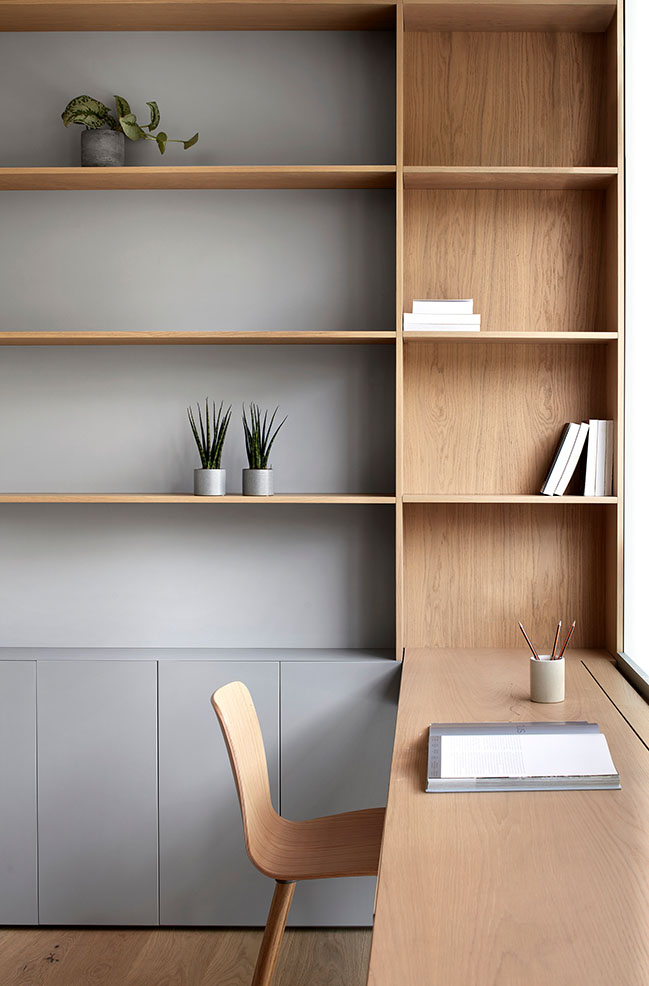
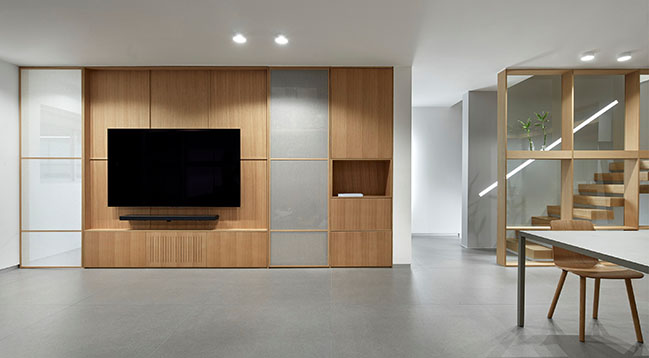
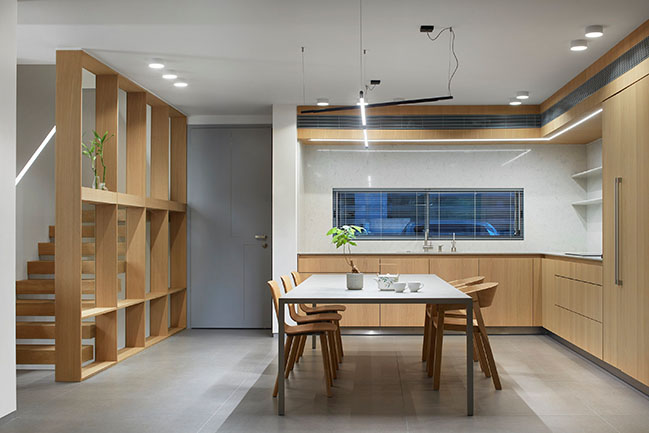
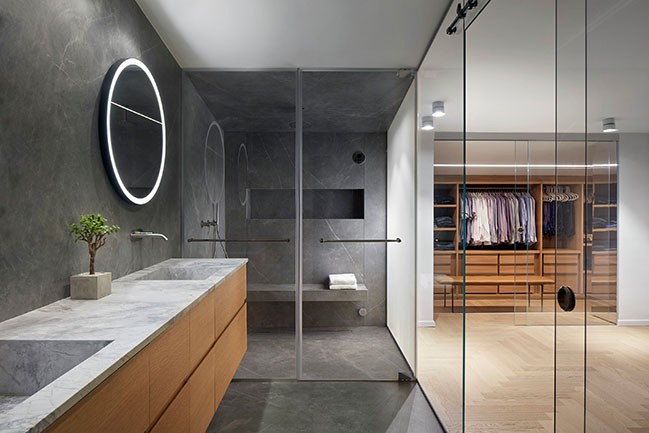
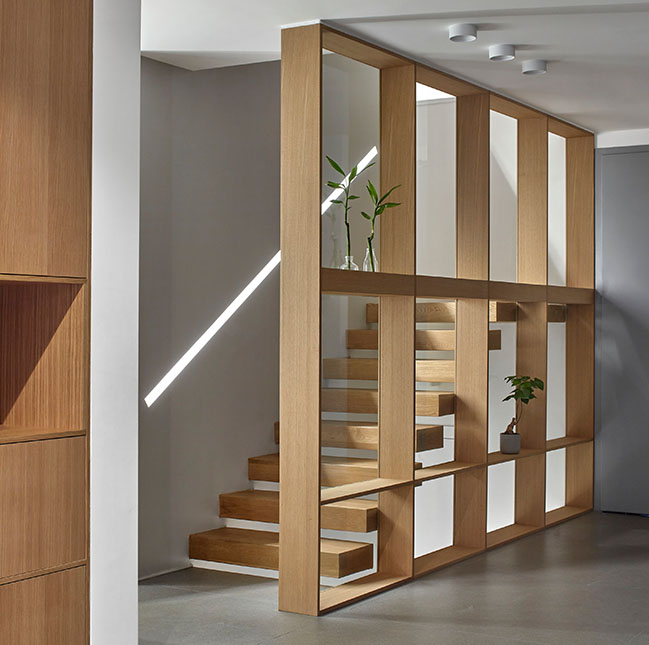

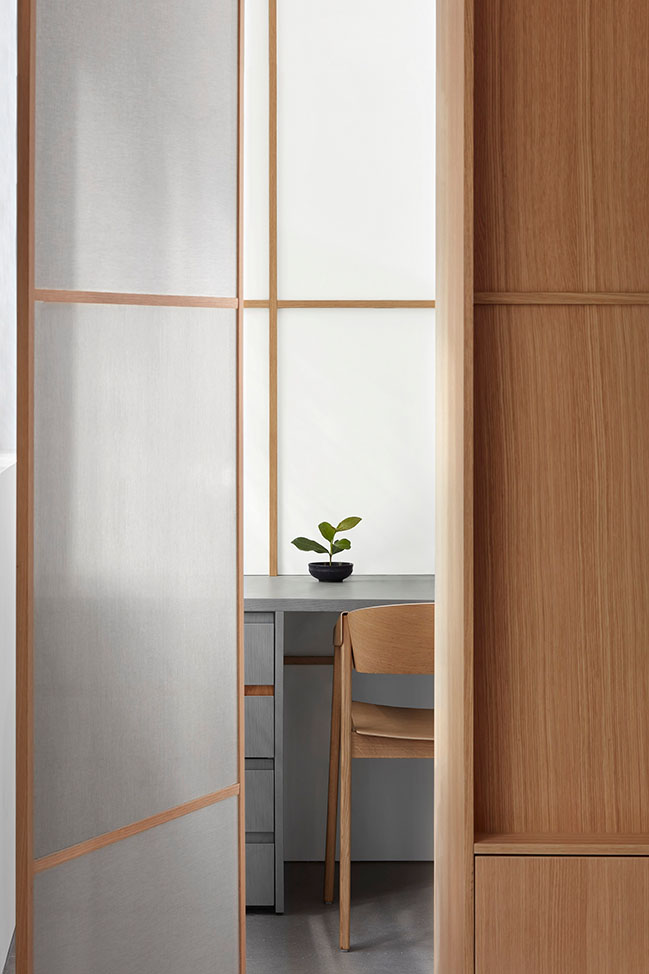
Urban Zen by Shira Lavi BD
12 / 01 / 2021 This four story urban home has been designed with the city in mind. Located in the northern neighborhood of Tel Aviv it is not far from the sea and provides a quiet refuge from the bustling city...
You might also like:
Recommended post: Top mountain cross point
