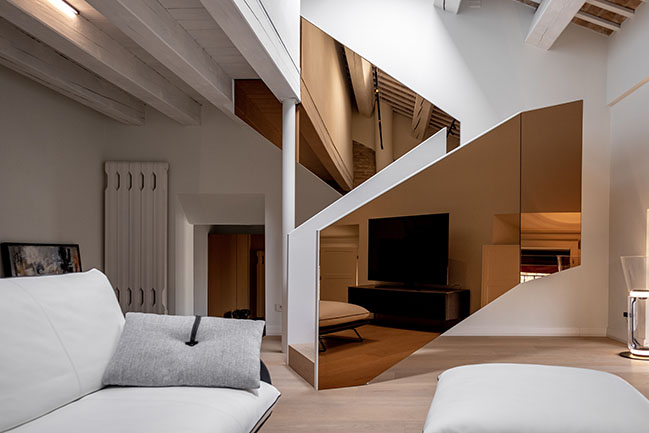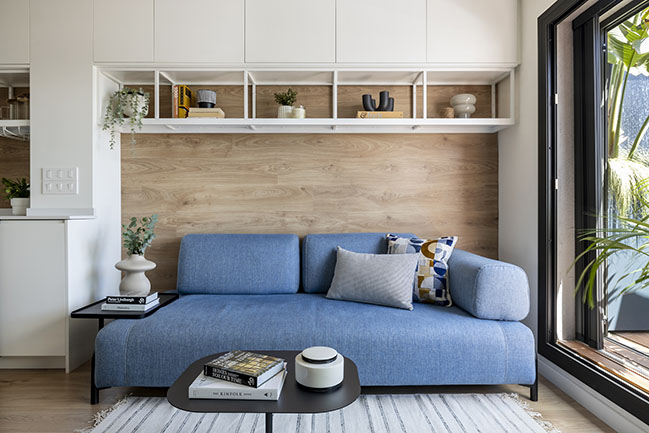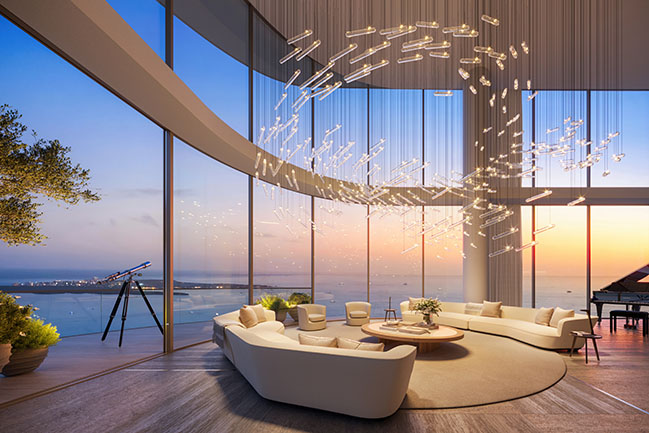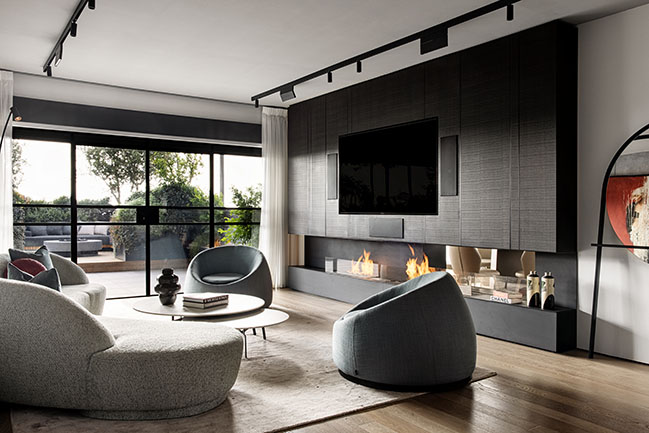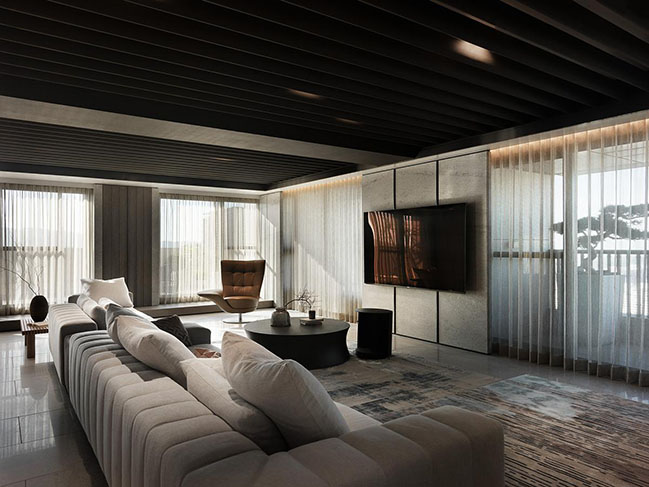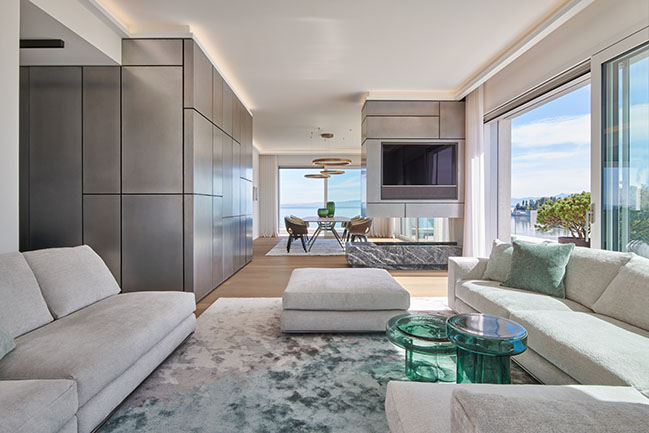10 / 16
2024
PLUS ULTRA studio recently renovated a 190 sqm penthouse within the former Borletti factory complex in Milan, Italy, which underwent a comprehensive restoration project...
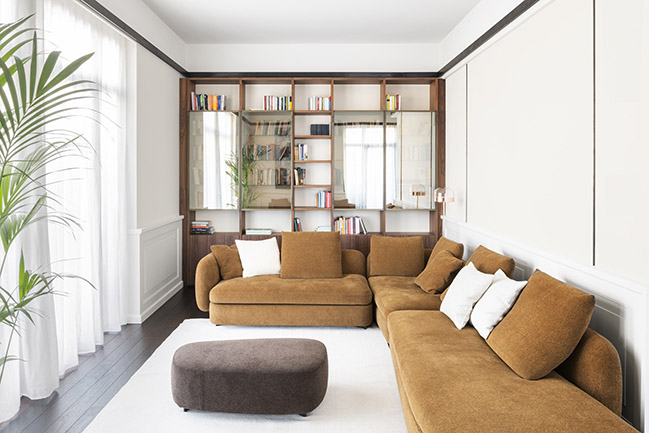
> MIRABILIA by PLUS ULTRA studio
> CCP - Custom furniture for a living room by PLUS ULTRA studio
Project's description: The clients envisioned a residence that exuded warmth and hospitality, yet could effortlessly host large gatherings on special occasions. Their vision steered the project towards a specific spatial and visual identity, finely crafted to embody both a sense of refined homeliness and sophisticated charm. The selection of furniture, materials, and colors plays a pivotal role in shaping this aesthetic vision. Without radically altering the layout of the spaces, but by implementing a series of strategic spatial solutions, the project has led to the development of a balanced atmosphere. This ambiance is characterized by a palette of neutral tones with harmonious contrasts, as well as a diverse array of materials and textures.
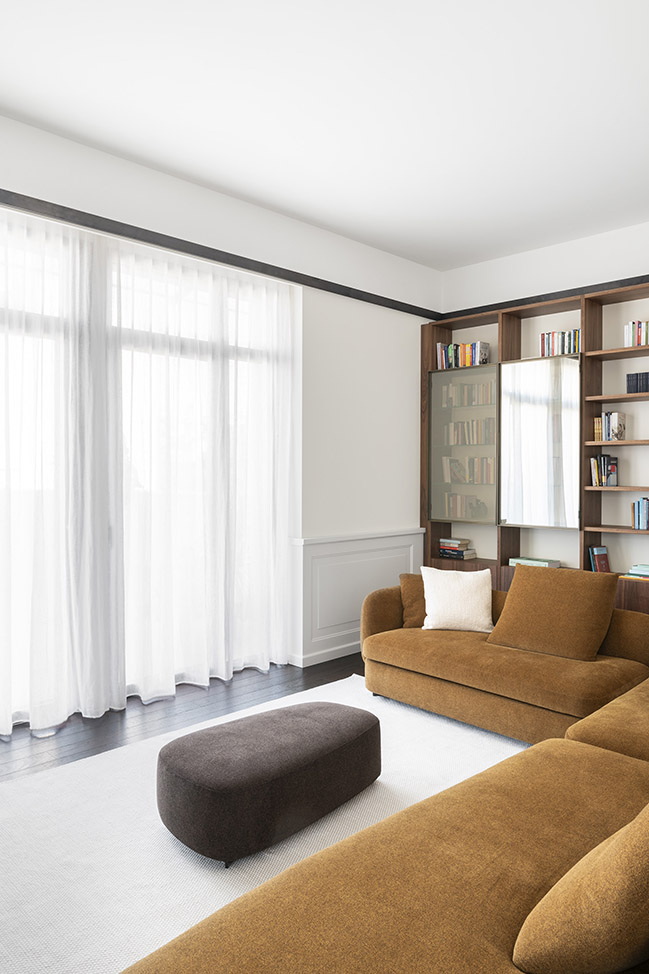
The layout delineates a clear distinction between the sleeping area and the living area. The former is characterized by a precise and functional organization of spaces, while the latter exhibits a greater fluidity and spatial continuity. Through careful adjustments, it was possible to mitigate the initial spatial characteristics, providing the owners with new flexible spaces marked by visual pathways and adjacent yet diversified environments. To complement the clean geometries defining the spaces, furniture with softer shapes was introduced, enhancing a sense of greater warmth and comfort.
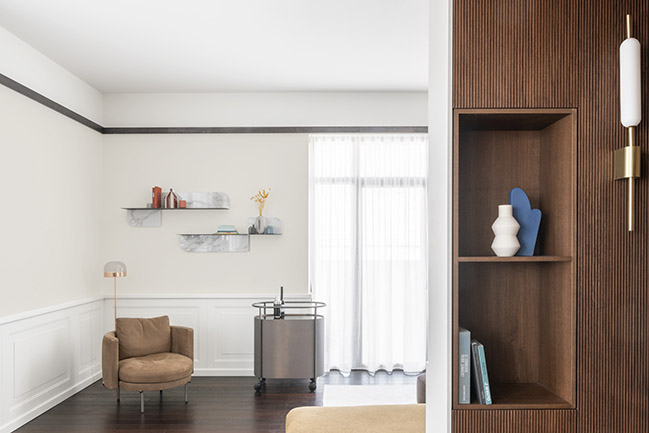
The living room space, distinguished by its significant height, was visually resized by employing elements in different materials that ascend from bottom to top. This includes a dark wenge floor, a light-colored wainscoting with minimalistic moldings, an intermediate section painted with a warm hue to accommodate paintings, shelves, and decor items, and finally, a high section bordered by a brushed brass profile with integrated indirect lighting.
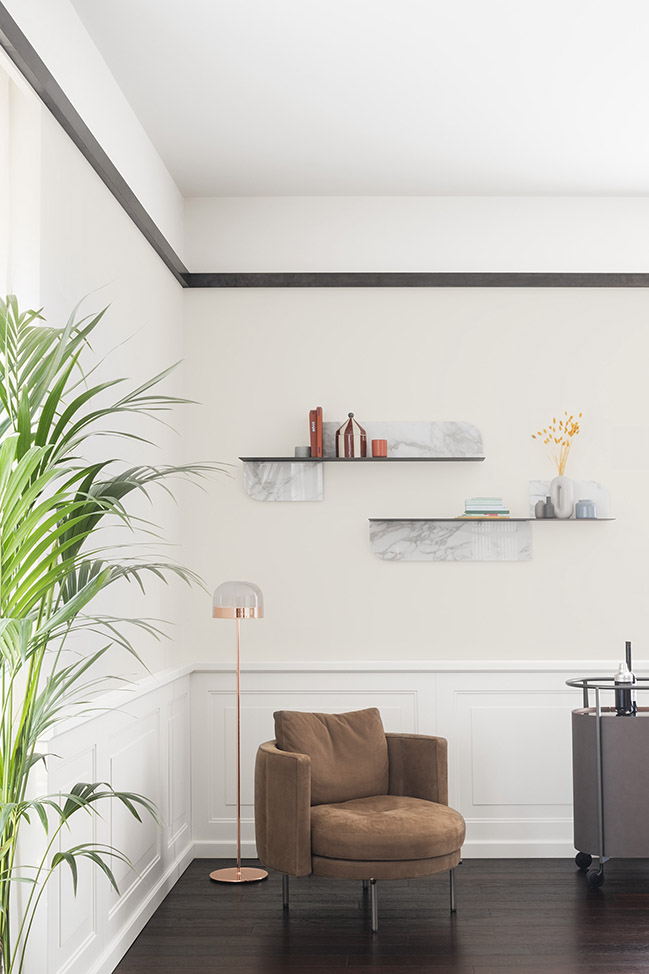
The points of transition separating the living room from other areas such as the entrance, kitchen, and hallway feature distinct three-dimensional surfaces. A glass partition with walnut slats (Rimadesio) between the living room, kitchen, and sleeping area creates captivating spatial continuity and reflections. In the absence of a traditional foyer, the entrance is designed as a recess entirely clad in ribbed walnut, incorporating a small coat closet, a catch-all tray, and some technical devices. The conversational area of the living room faces the spacious east-facing terrace, making it, during the warmer months, a seamlessly connected outdoor space.
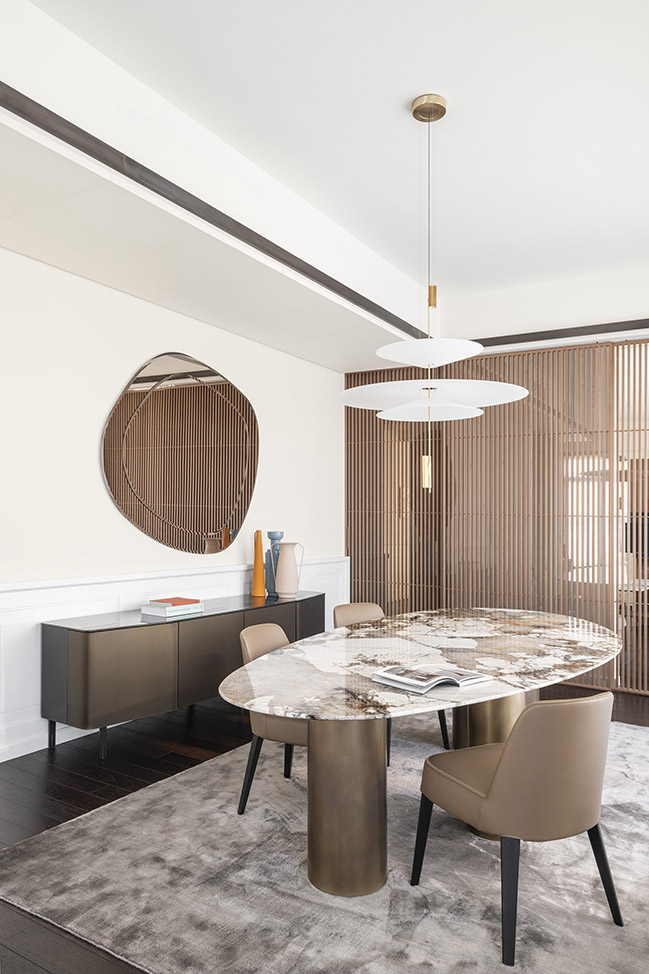
Instead, the choice of materials and colors enhances the visual continuity and cohesive character between the living room and kitchen. The latter incorporates a small dining area, enriched by a corner featuring Fornasetti’s Nuvolette wallpaper, boasting understated tones and a delicate design rich in details, in harmony with the project’s essence. A design tactic employed to instill order and harmony throughout the spaces was the meticulous design of the ceilings: the hallway is rhythmically punctuated by some recessed areas with tapered edges and integrated lighting corresponding to the pillars; in the master bedroom, the ceiling softens the room’s geometry and lends greater intimacy to the sleeping area.
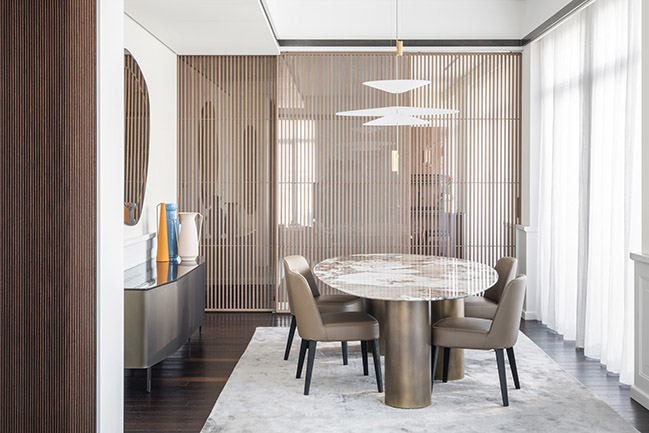
The balance between refined homeliness and sophisticated elegance unites all spaces, including the bathrooms, where the preciousness of details and materials accompanies the concept of a space dedicated to well-being. The largest bathroom is conceived as a true salle de bain where components and finishes are guided by the pursuit of contemporary elegance.
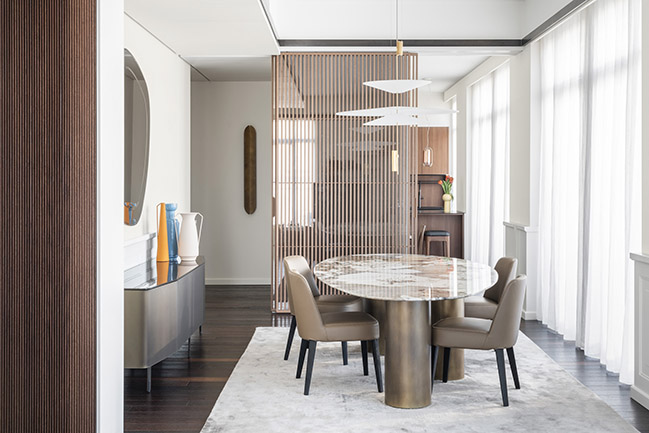
Architectural and Interior Design: PLUS ULTRA studio
Location: Milan, Italy
Year: 2024
Floor area: 190 square meter (apartment) + 130 square meter (terrace)
Project Team: Alessandra Castelbarco, Marco Di Nallo, Chiara Girolami
Art Direction: PLUS ULTRA studio
Contractor: SMV costruzioni
Photography: Federico Villa
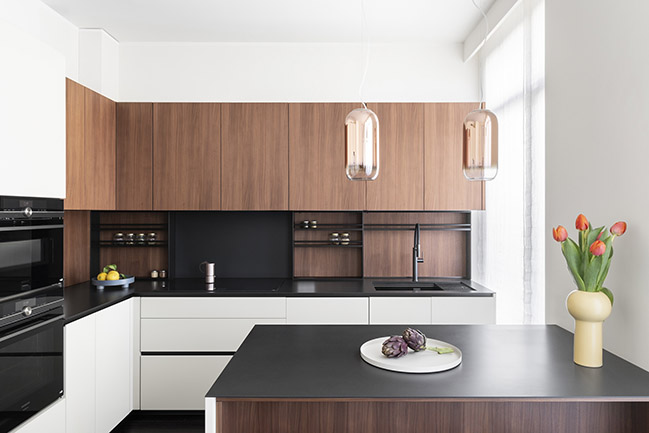
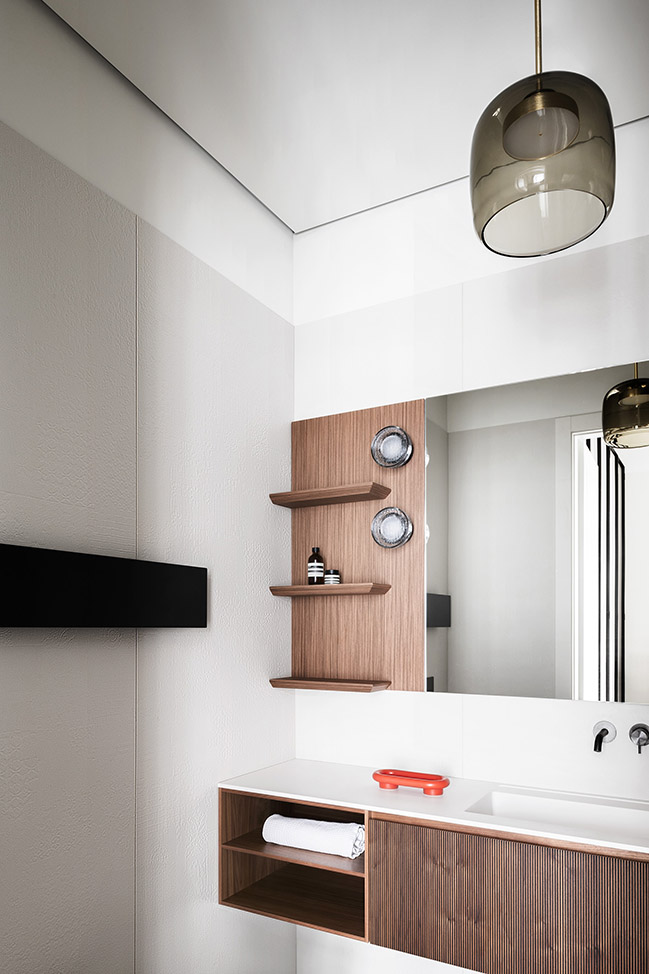
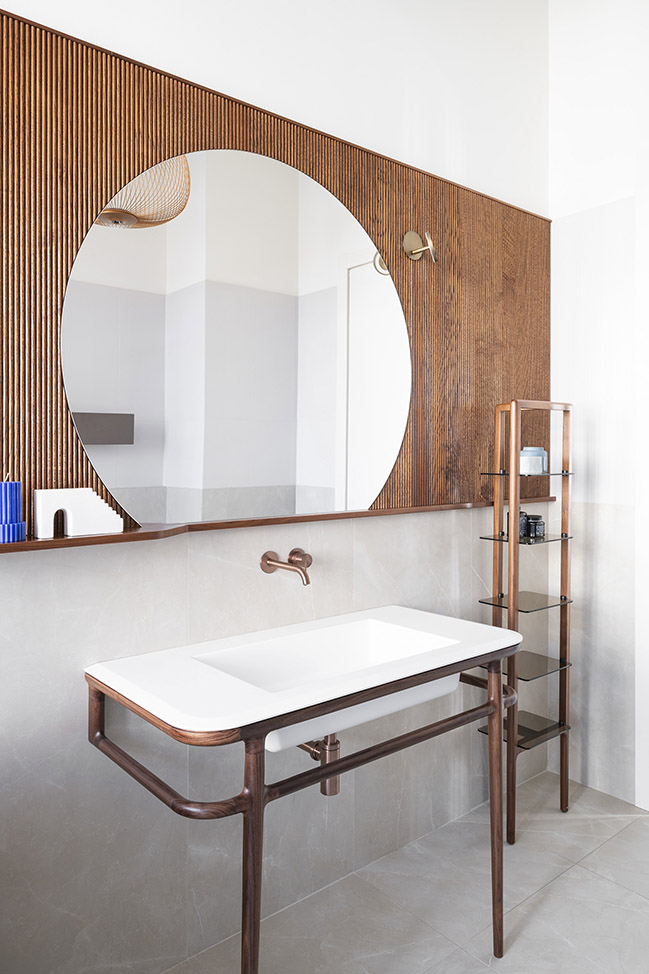
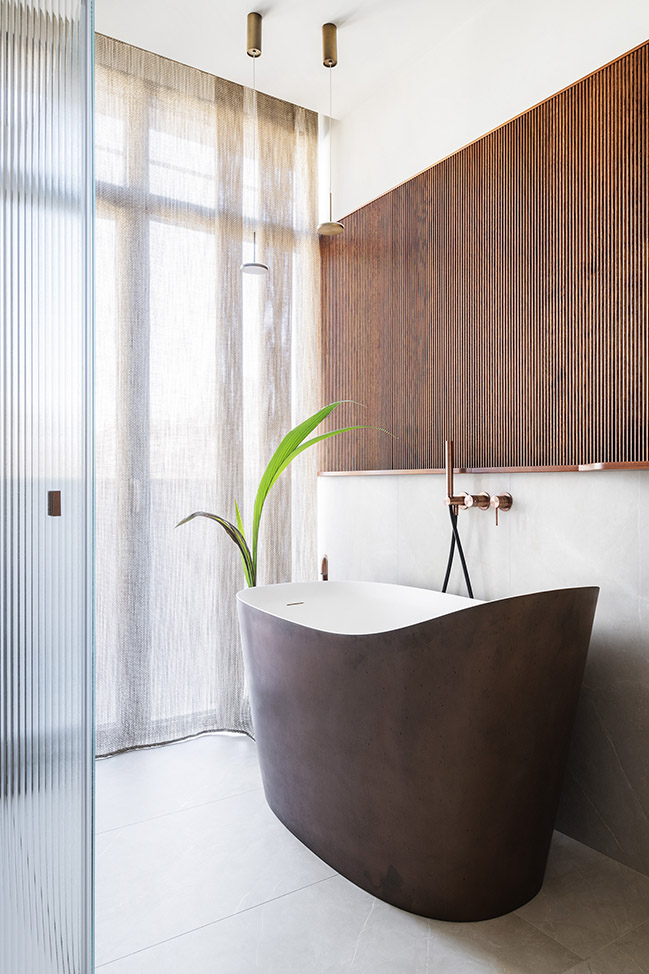


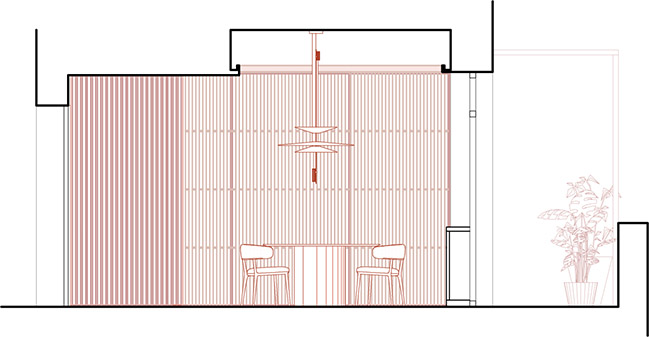
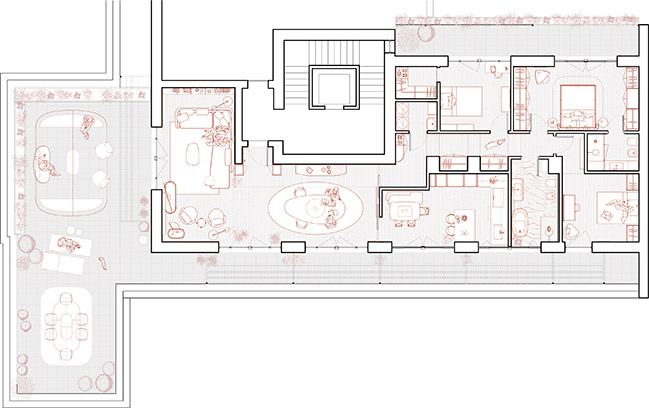
Walnut White: a penthouse in Milan by PLUS ULTRA studio
10 / 16 / 2024 PLUS ULTRA studio recently renovated a 190 sqm penthouse within the former Borletti factory complex in Milan, Italy, which underwent a comprehensive restoration project...
You might also like:
Recommended post: Bulgari Jewels Competence Center by Open Project
