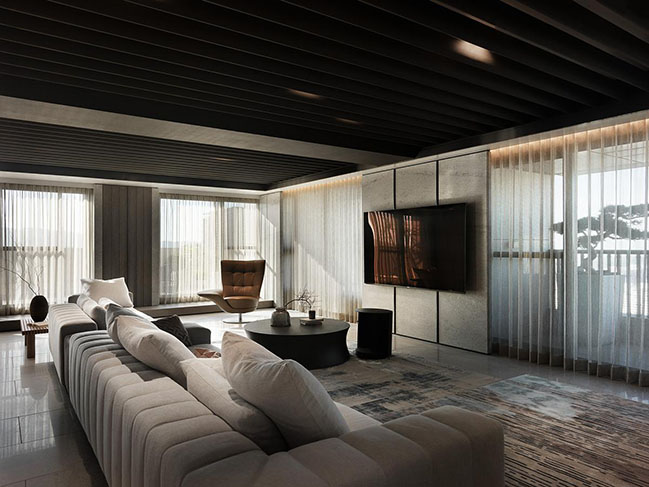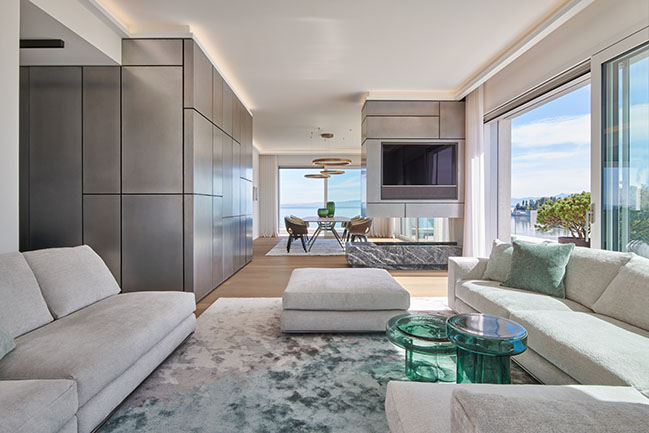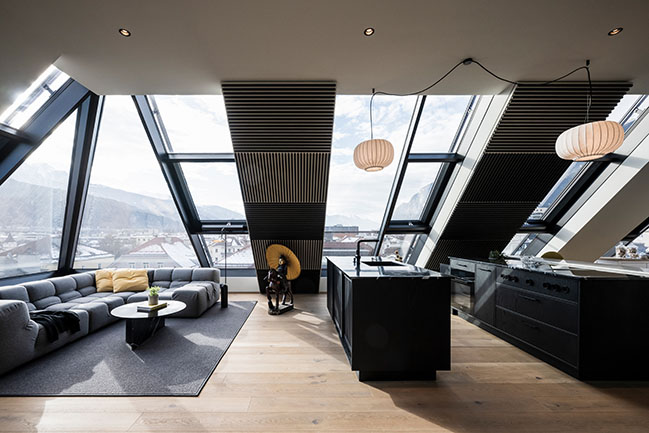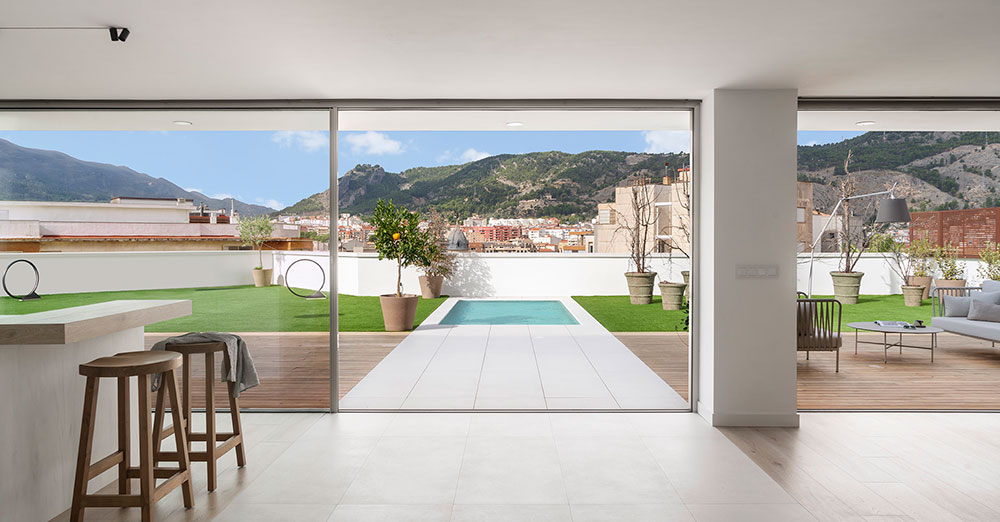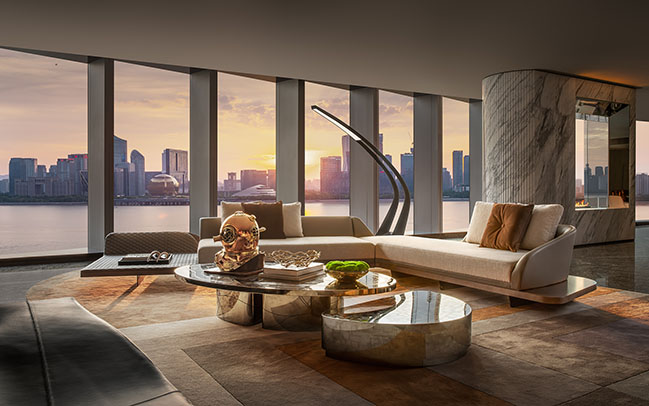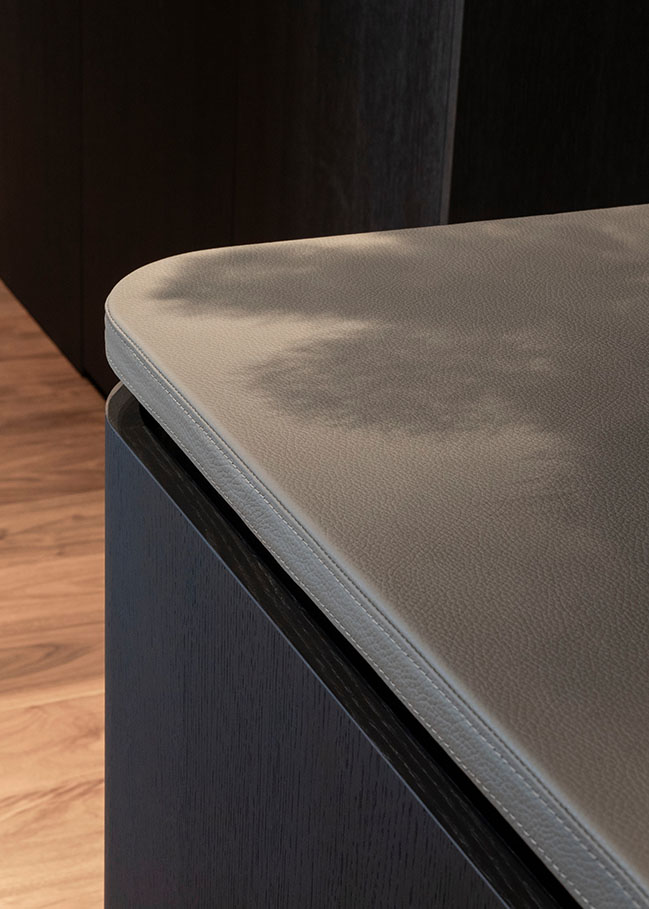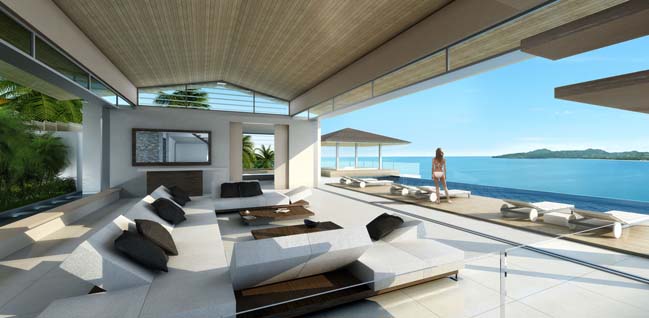11 / 13
2023
In the heart of Ramat Hasharon, a striking penthouse stands as a testament to the harmonious blend of technology, personal taste, and a love for the sea...
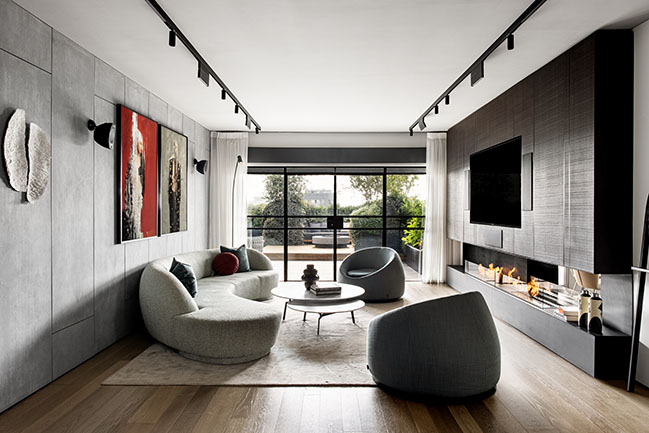
> Weiss Penthouse By K.O.T Architects
> Urban Zen By Shira Lavi BD
This 180-square-meter residence, adorned with approximately 95 square meters of balconies, is not just a home; it's a carefully curated space reflecting the dynamic lives of its occupants—a couple in their 40s and their two teenage children.
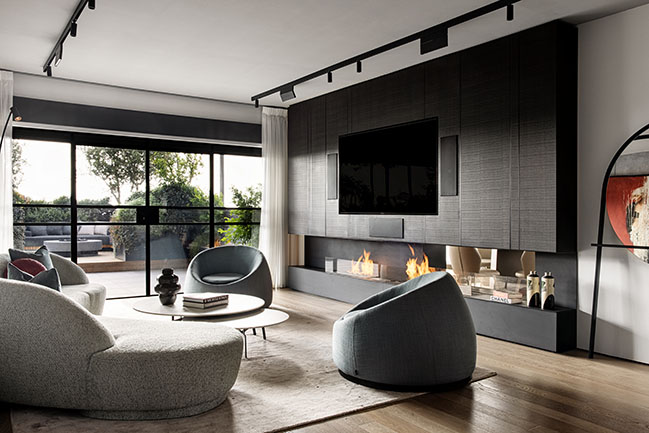
The Personal Touch of a Pre-Construction Friendship
The journey of this unique penthouse began five years ago when the couple collaborated with a designer who knew them well before construction even commenced. This extended planning phase allowed for a deep understanding of the family's needs and desires, resulting in a space that seamlessly caters to their lifestyle.
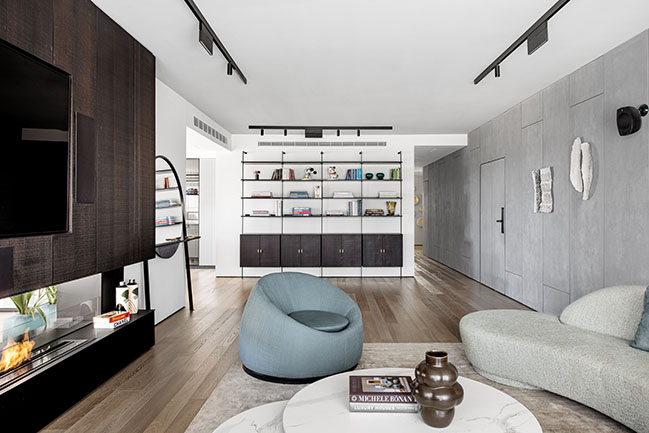
Structural Changes and Innovative Tech Integration
Before construction started, structural changes were made to tailor the space to the family's requirements. The original teenagers’ bedroom was removed to enlarge the kitchen, a decision that perfectly aligns with the family's preference for communal spaces. Given that the husband is a tech engineer, the penthouse is equipped with cutting-edge, high-tech features that elevate the living experience.
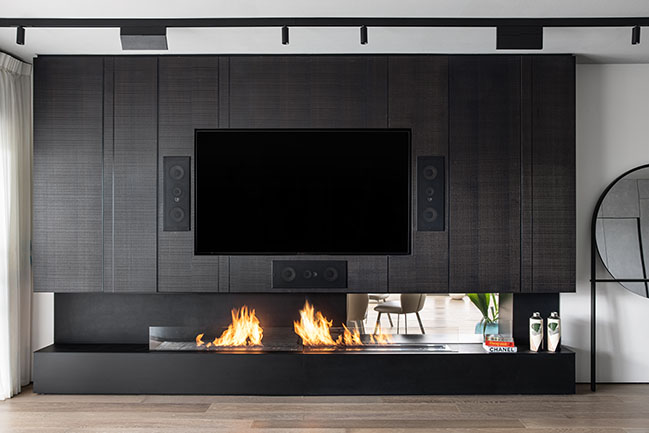
Dynamic Color Palette
One of the most striking features of this penthouse is its dynamic color scheme. Each public function space has its own distinct color, carefully chosen based on its nature and the family’s usage throughout the day. The living room, a gathering place for family and guests in the evening, exudes a dark, dramatic, and elegant palette. In contrast, the kitchen, a hub for family activities throughout the day, radiates with light and airy tones.
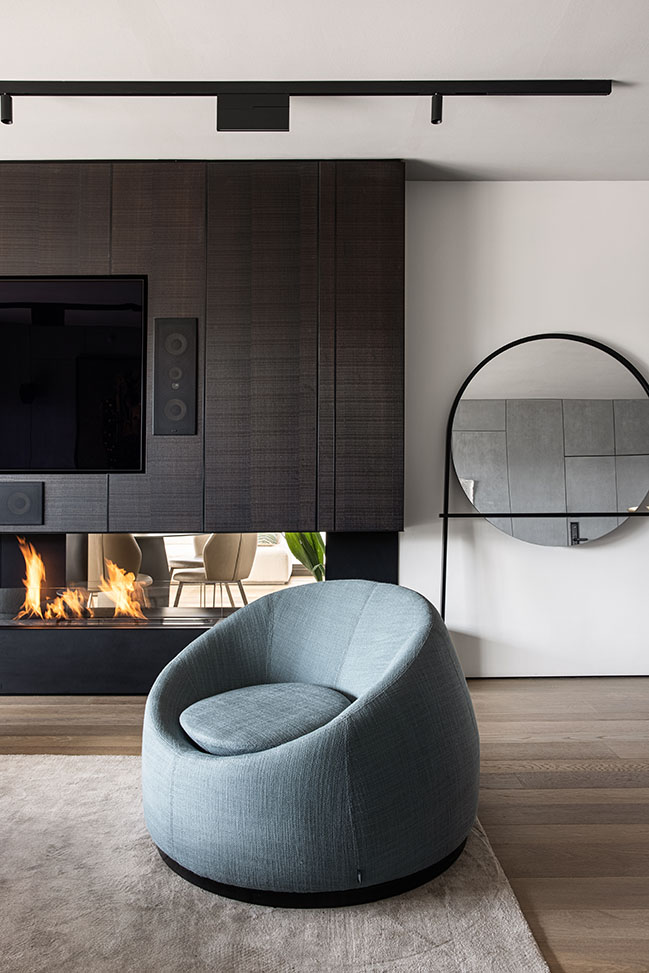
Interior Features
Fluid coloration defines each space, creating a visual narrative that evolves throughout the day. The dining room and lounge boast a cabriolet ceiling, offering versatility and synchronization for various situations.
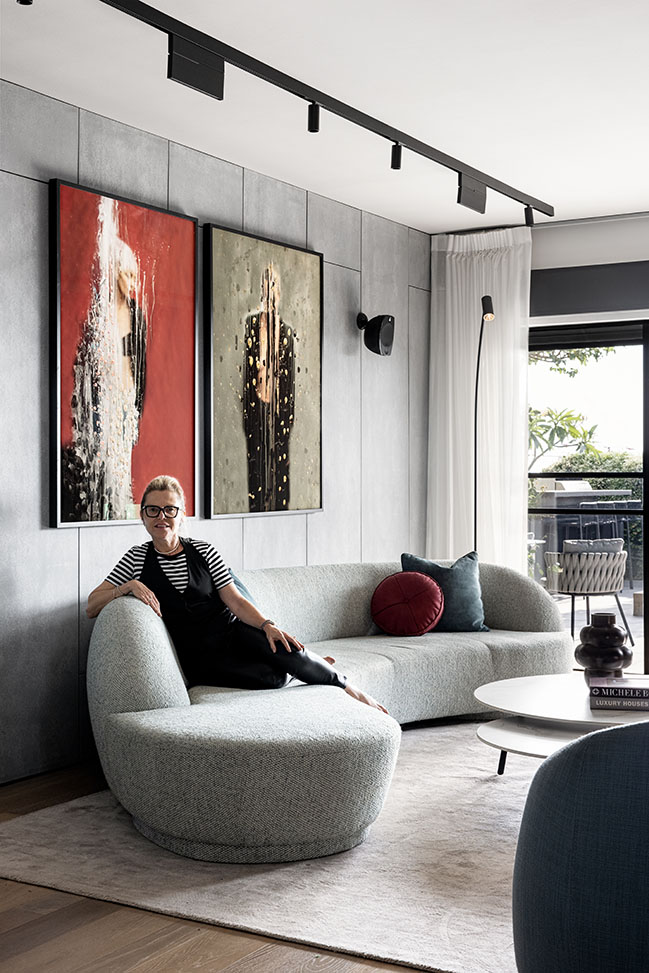
Living Room: Nautical Elegance Meets High-Tech Comfort
The living room, adorned with dark tones for evening use, features a wavy amorphous sofa and round armchairs upholstered in French fabric. The nautical theme, inspired by the family's love for the sea, subtly runs through the apartment. The fireplace wall doubles as storage, including a sophisticated drinks bar.
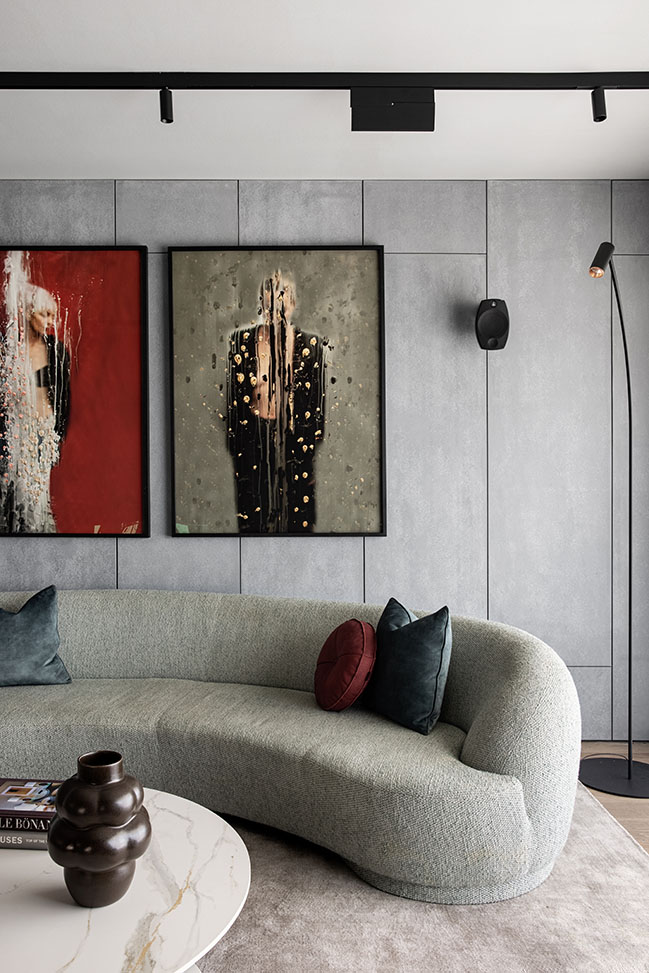
Guest Toilets: A Transitional Space
The guest toilets, a transitional space between the dramatic living room and the bright kitchen, showcase an oceanic style with a geometric mosaic in light blue and gray. A concrete sink on a framework sink stand with shelves adds an industrial touch.
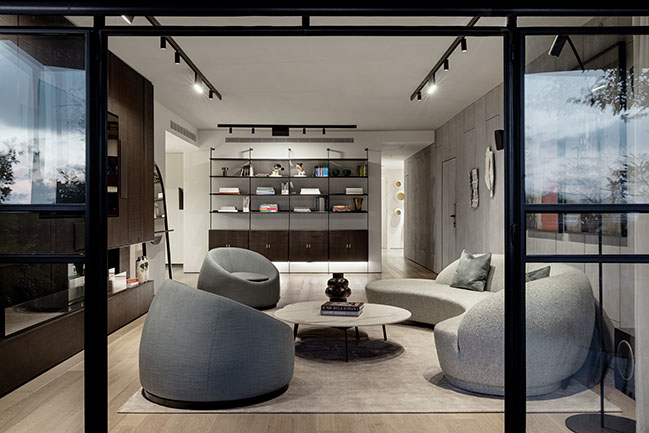
Kitchen: Dark and Light Elements in Harmony
The kitchen seamlessly blends dark, light, and airy elements, with reflective glass facades for storage. An iron construction above the island serves as both a functional and decorative device.
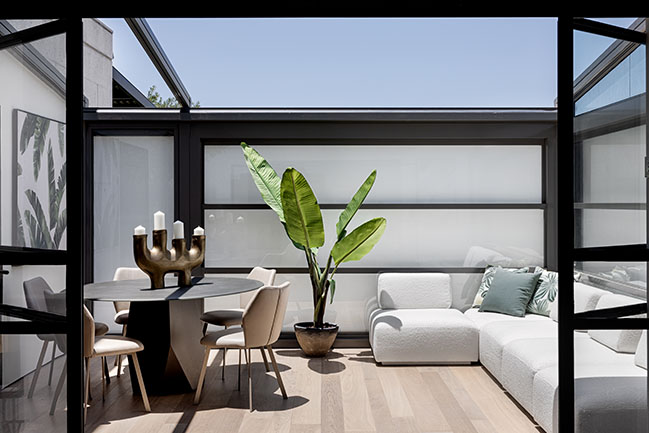
Balcony: A Verdant Retreat with Tech Flourishes
The main balcony, spanning 75 square meters, is a verdant retreat. A pergola-covered dining area, a green wall, an outdoor kitchen, and a fire table make it an ideal space for family bonding and hosting guests. A TV screen and evening lighting enhance the experience.
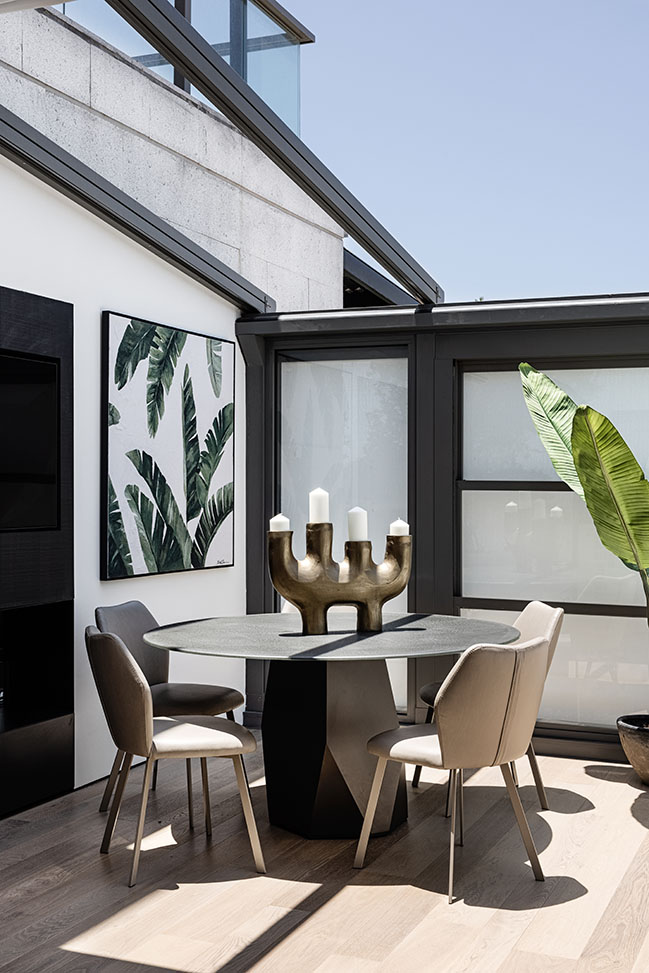
Bedroom Suites: Private Havens for Teenagers
The spacious bedroom suites for the teenage son and daughter feature a wall-to-wall closet and a bathroom. A glass wall with a Belgian profile separates the sleeping area from the bathroom, adding an element of transparency.
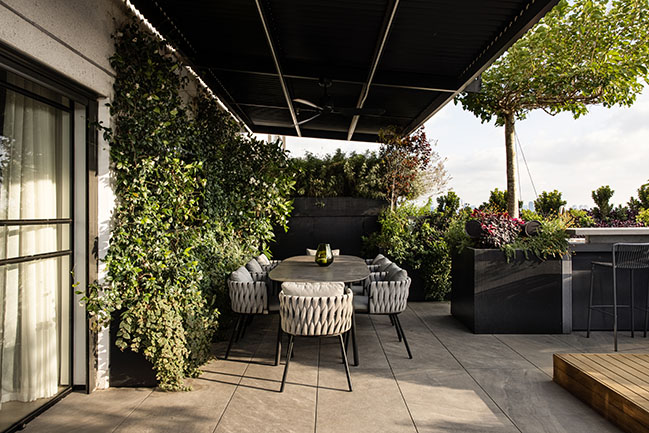
Master Bedroom: A Spacious Retreat with a Naval Theme
The master bedroom, redesigned for increased spaciousness, incorporates a naval theme with a rounded bed simulating sea water. Partly converted into a closet room with stacked glass ceilings and movable walls, the master bedroom is a sanctuary within a sanctuary.
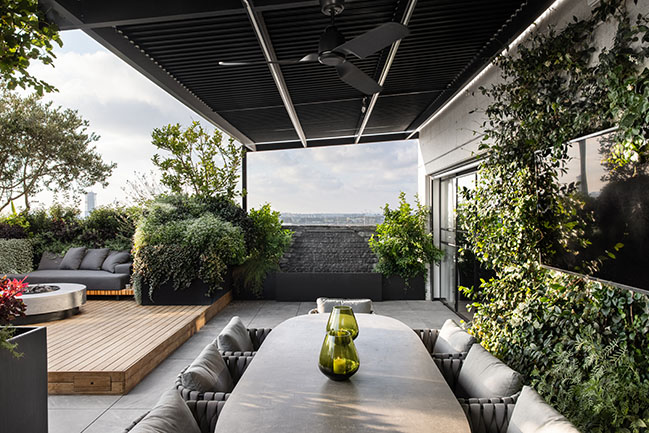
Design Theme: Industrial Elegance with a Nautical Touch
The overall design aesthetic of the penthouse is reminiscent of a slightly industrial American loft, combining a touch of class with a nod to the family's love for the sea. Materials such as concrete ceilings, smoked oak wood parquet, and Belgian profiles contribute to the unique ambiance.
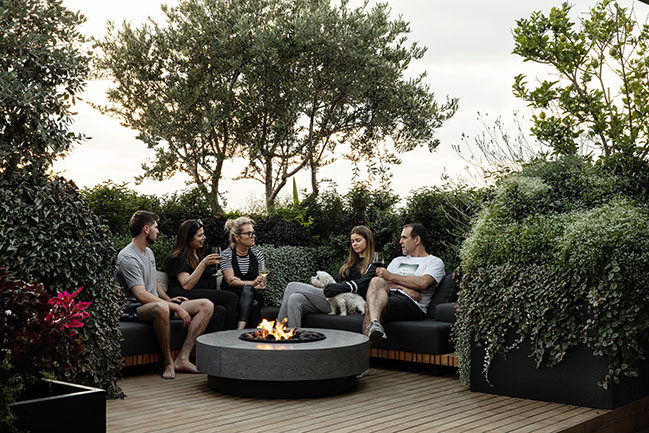
Versatility and Flow: A Home Designed for all occasions
Every inch of this penthouse is meticulously designed for versatility and flow. The optimal system of connections between hospitality functions ensures a smooth flow throughout the spaces, while the colors create a transitional experience. With its innovative technology, dynamic design, and a touch of maritime themes, it is a home that truly sails through style.
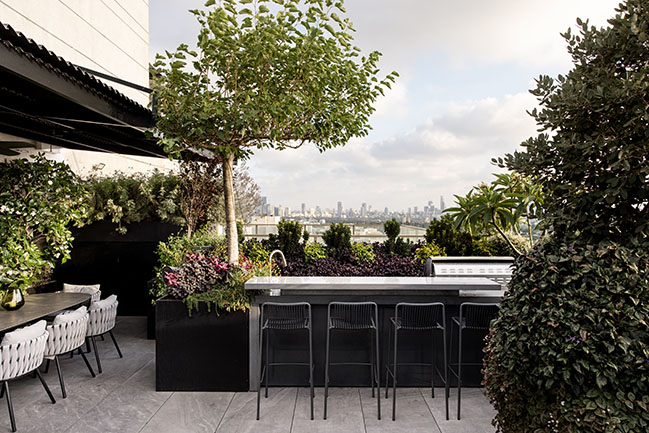
Design Firm: Tzvia Kazayoff Design
Location: Ramat Hasharon, Tel-Aviv, Israel
Year: 2023
Lead Designer: Tzvia Kazayoff
Assistant Interior Designer: Dimitri Shraibman
Photography: Itay Benit
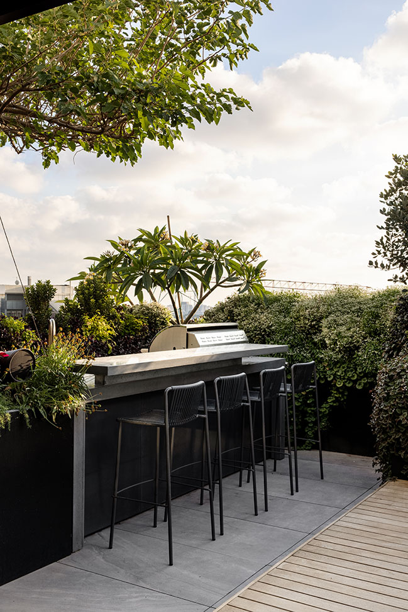
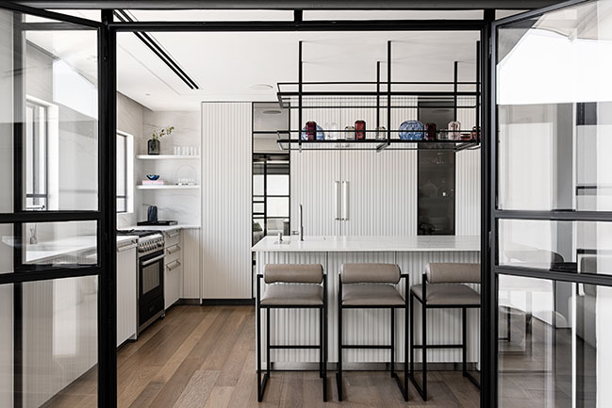
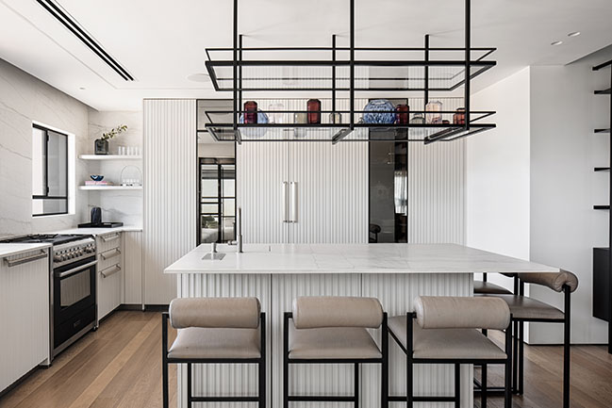
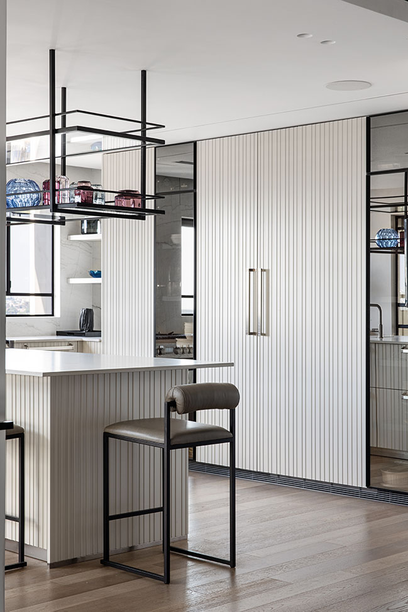
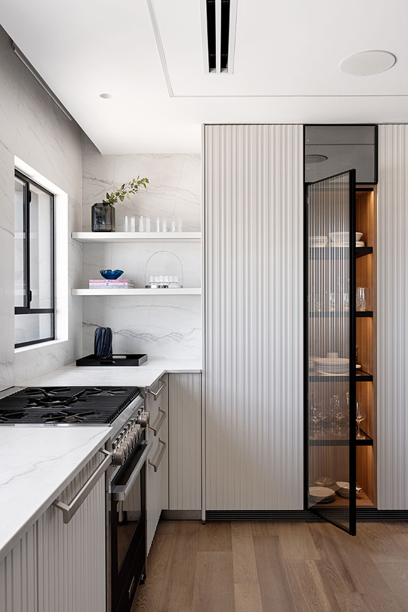
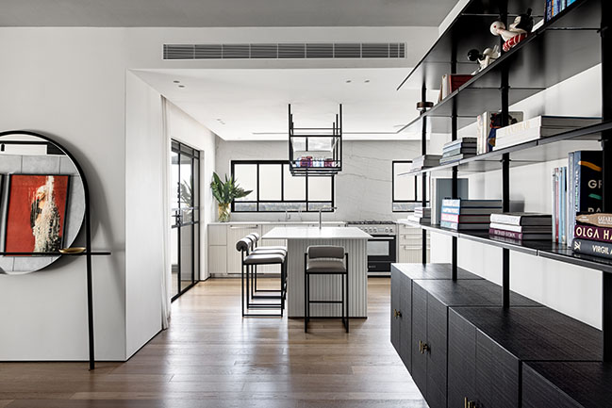
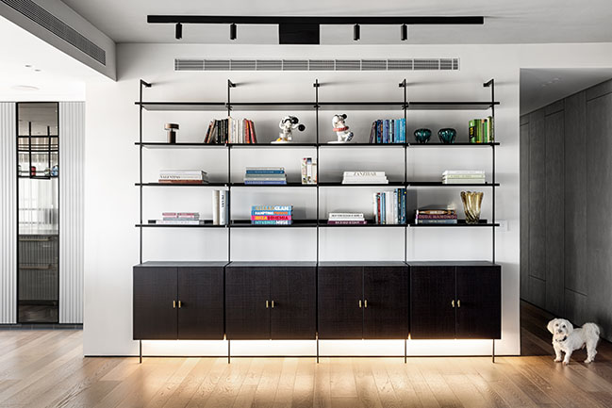
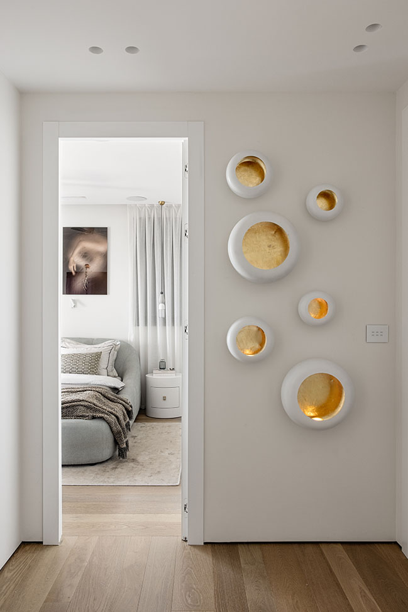
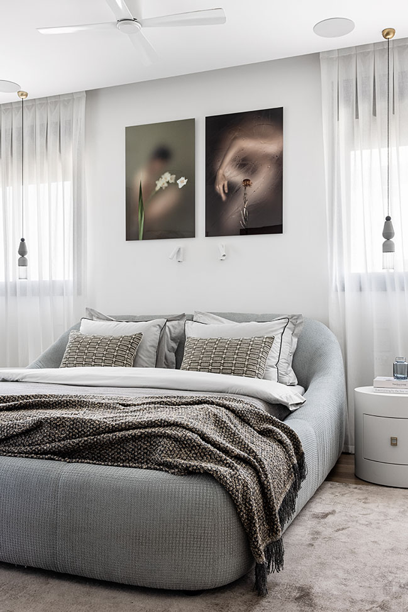
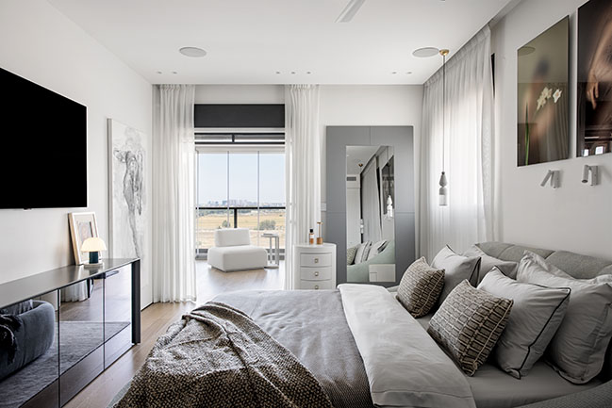
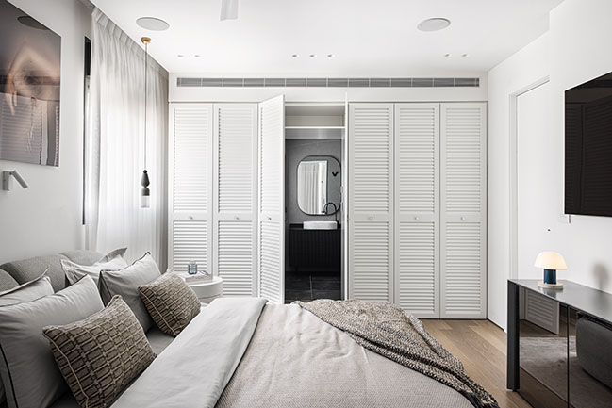
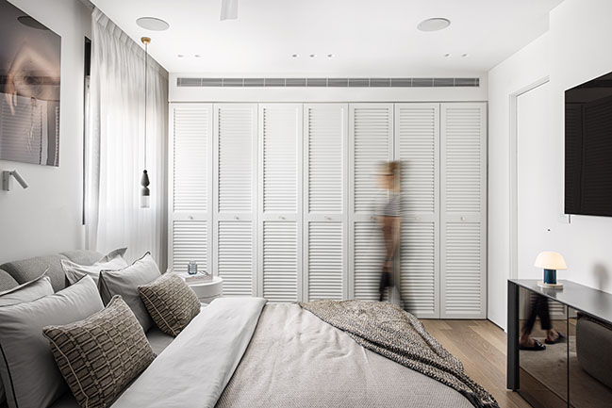
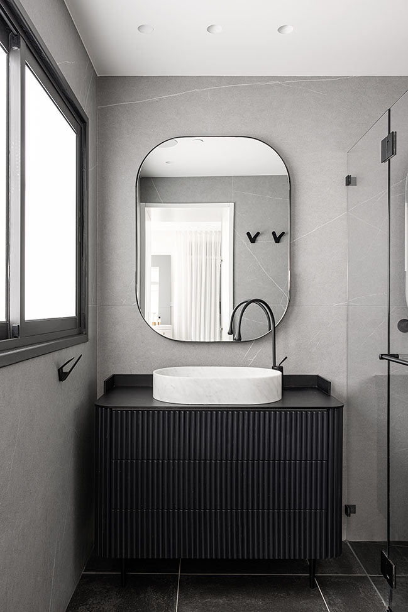
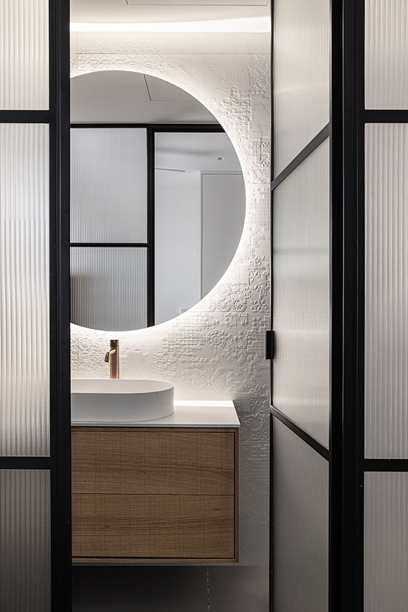
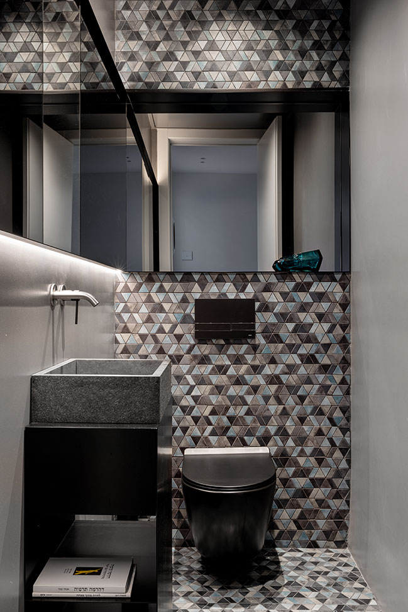
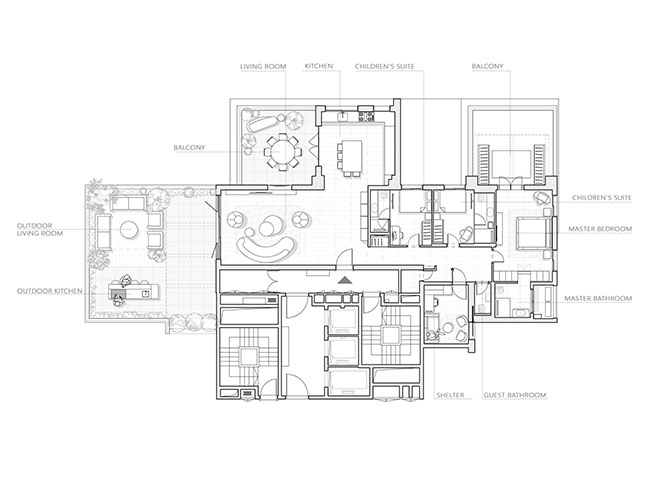
Metropolitan Chic by Tzvia Kazayoff Design | A Tech-Infused Penthouse
11 / 13 / 2023 In the heart of Ramat Hasharon, a striking penthouse stands as a testament to the harmonious blend of technology, personal taste, and a love for the sea...
You might also like:
Recommended post: Dream house in Phuket, Thailand by Original Vision
