04 / 01
2020
The project is a renovation work which has completely changed the distribution and the interior space of a 120 sm apartment built in the 60’s in Varese...

Architect: LCA architetti
Location: Varese, Italy
Year: 2020
Photography: Simone Bossi
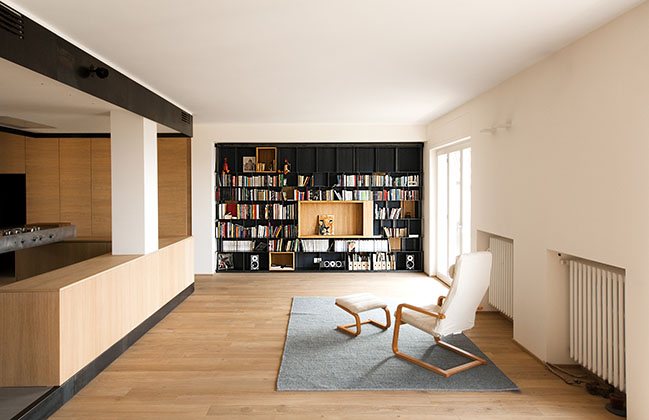
From the architect: The old partition walls and the long corridor have been demolished to give place to three big boxes inside the apartment; the new volumes, which contain the two bathrooms, the kitchen and the walk-in-closet, enlarge the space and define the rooms, leaving freedom of movement across the space and new perspectives.
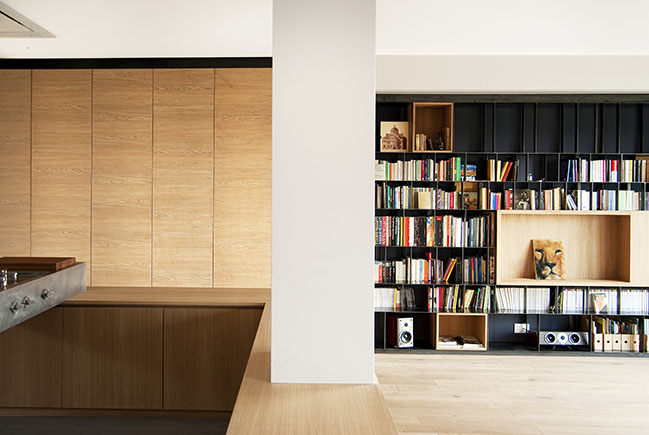
In this manner everyday it’s possible to live the house in a different way, taking advantage of natural ventilation and light, as much as possible.
The lighting project, using LED lights, enhances the space and the different materials, which are oak wood, metal sheets and fiber plaster; no glues were used, everything is of vegetable origin.
Eco-friendly design, bio-architecture, ergonomics and comfort are the keys of the project which reflects the sustainable approach of LCA studio to architecture.
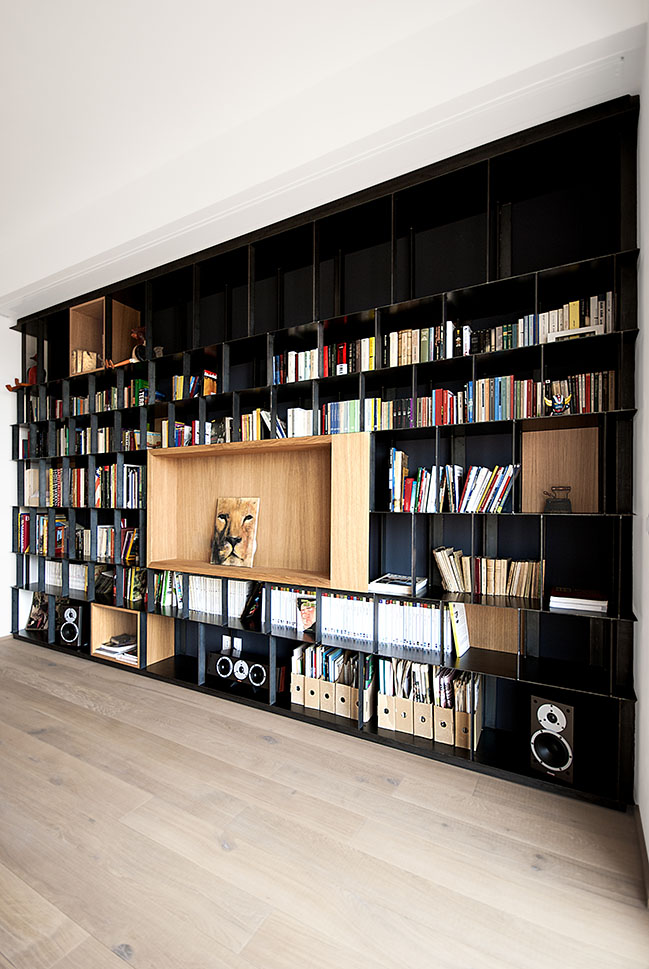
YOU MAY ALSO LIKE: The House of the Archeologist by LCA architetti
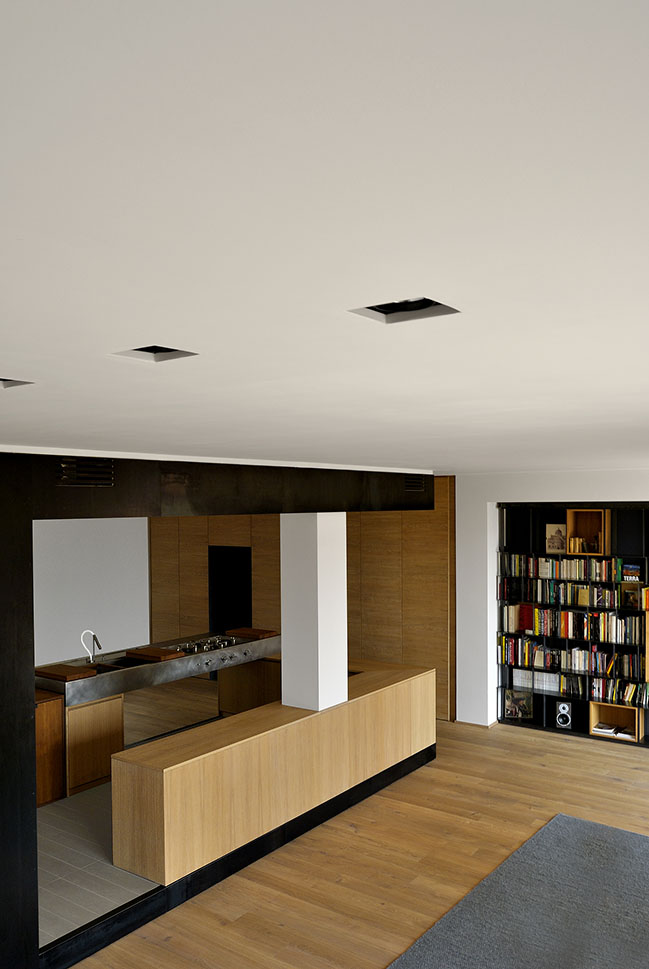
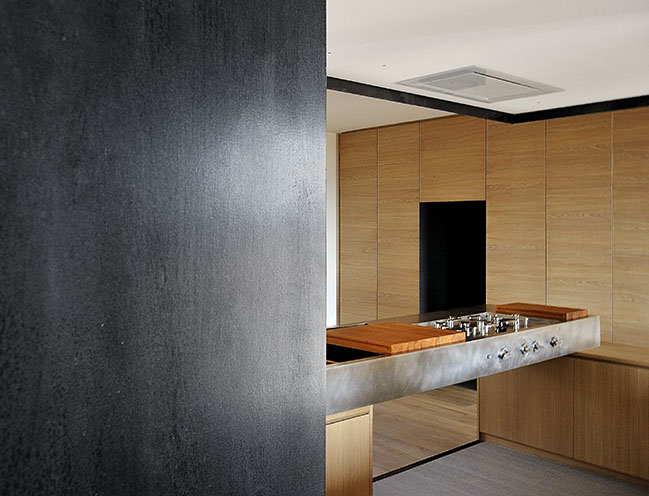
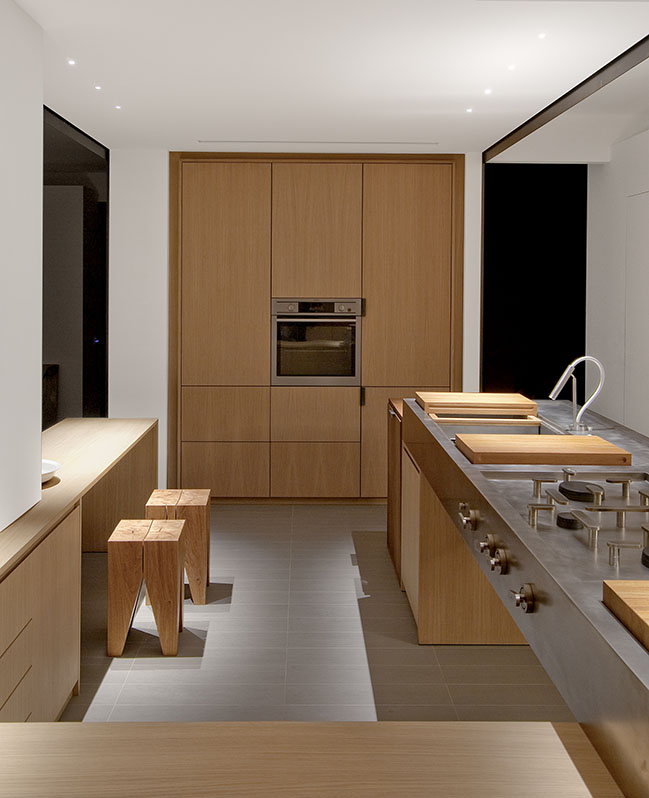
YOU MAY ALSO LIKE: Cast Iron House by Shigeru Ban Architects

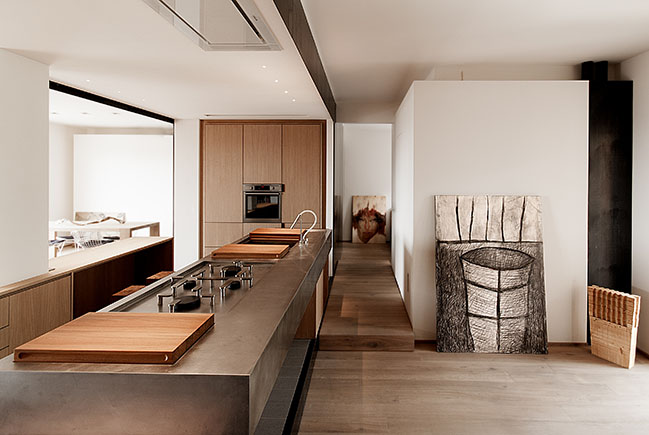
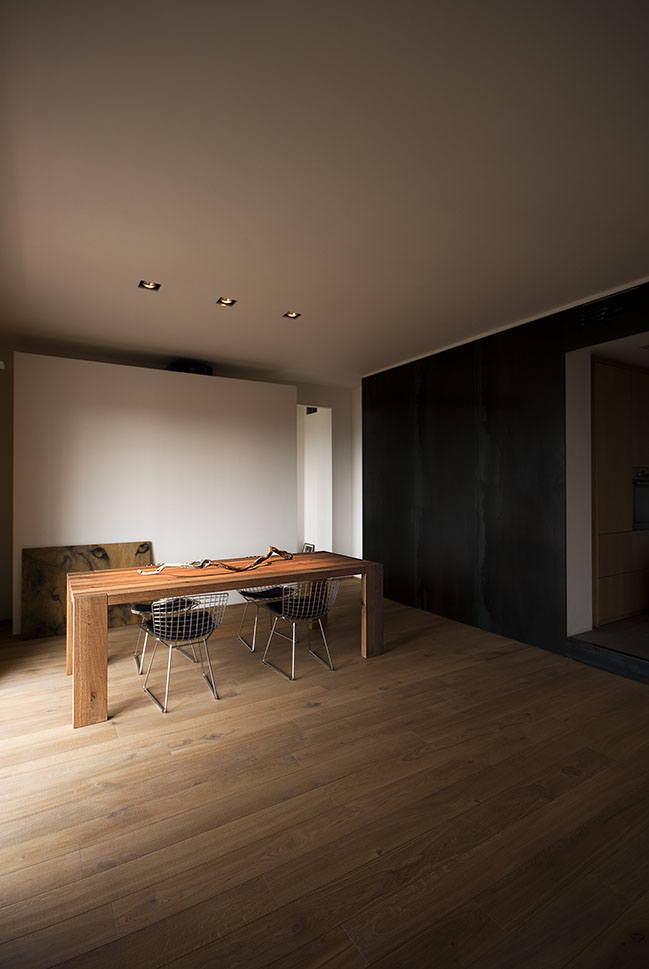
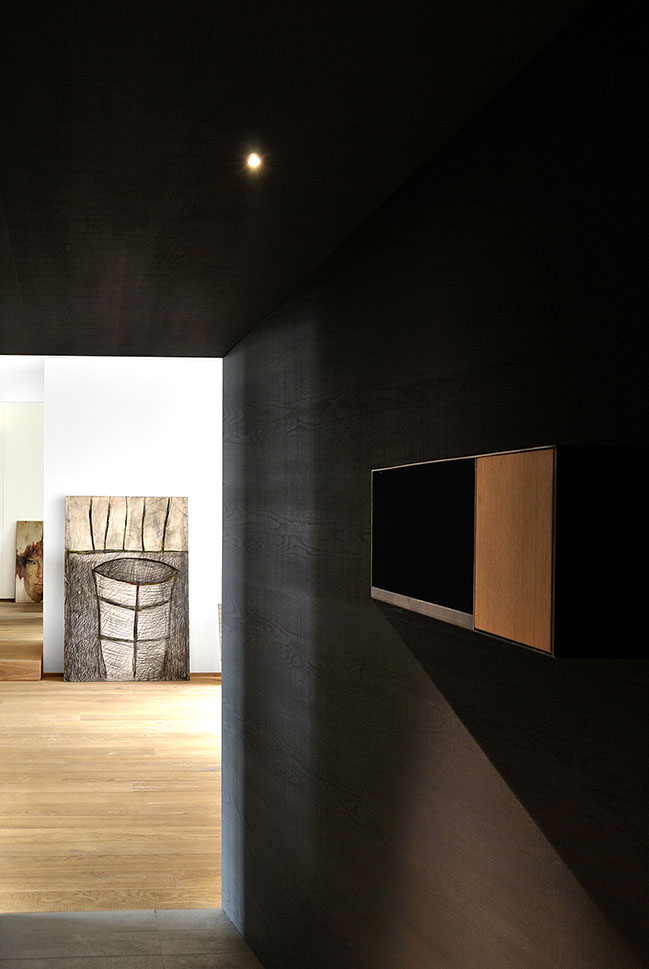
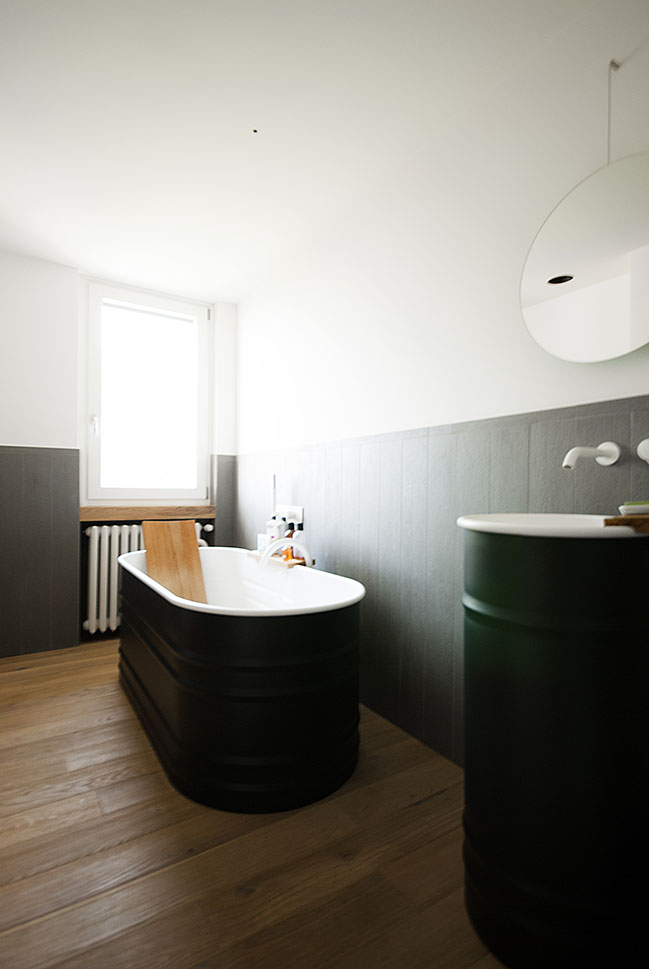
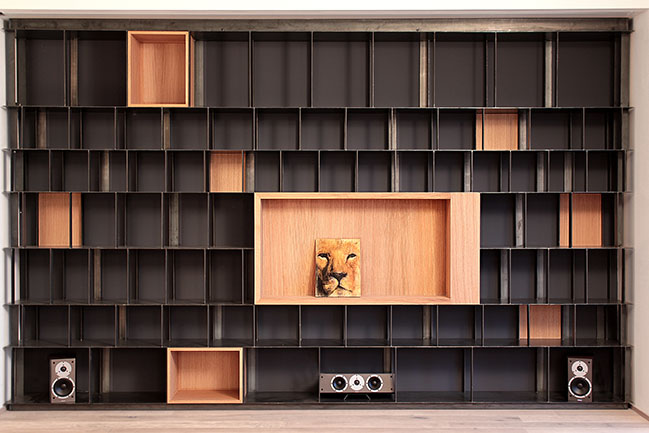
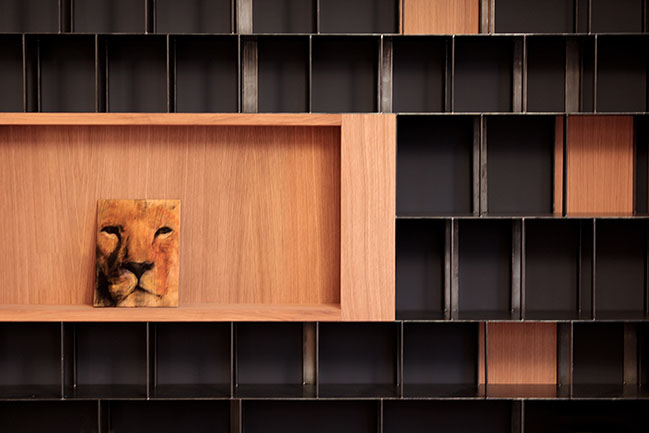
Wood and Iron Apartment by LCA architetti
04 / 01 / 2020 The project is a renovation work which has completely changed the distribution and the interior space of a 120 sm apartment built in the 60s in Varese
You might also like:
Recommended post: The PI Penthouse in Brazil
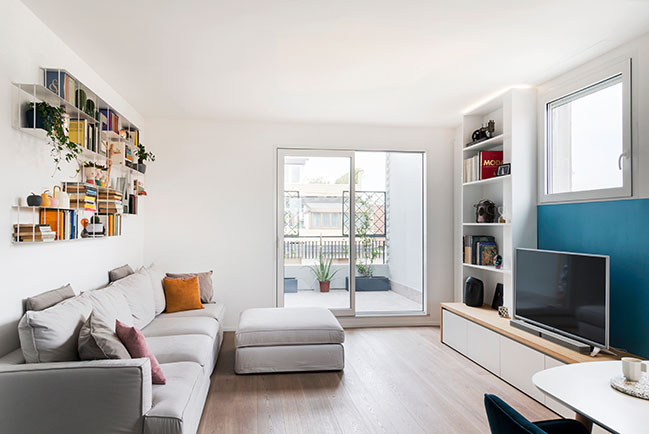
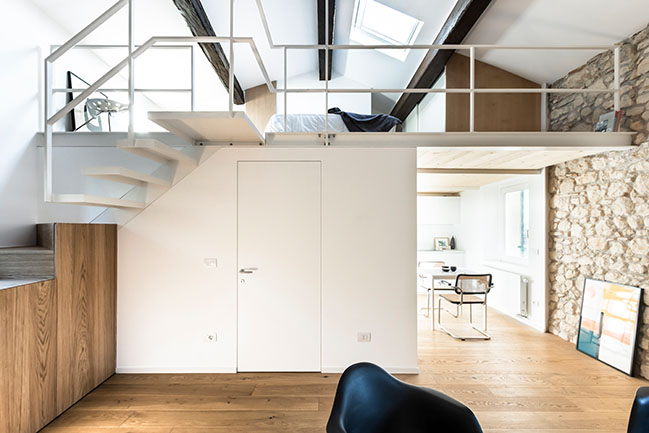
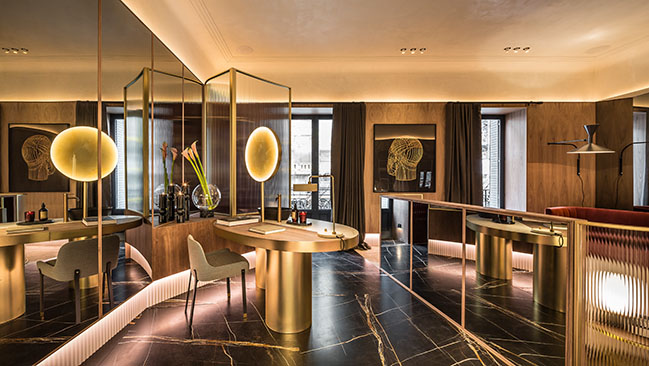
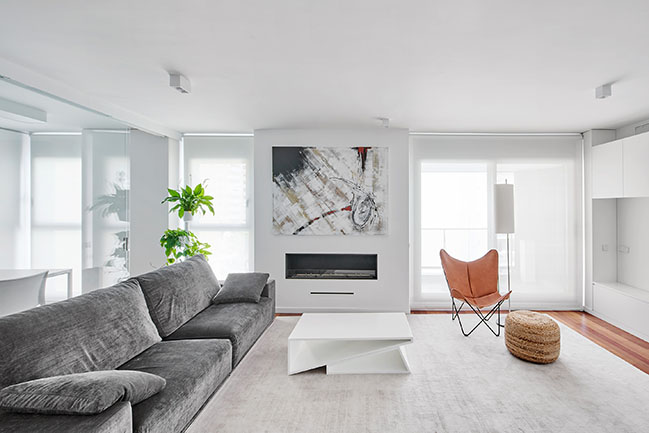

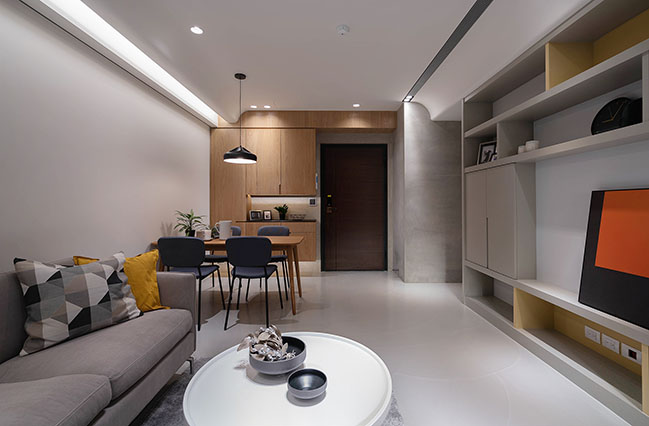










![Modern apartment design by PLASTE[R]LINA](http://88designbox.com/upload/_thumbs/Images/2015/11/19/modern-apartment-furniture-08.jpg)



