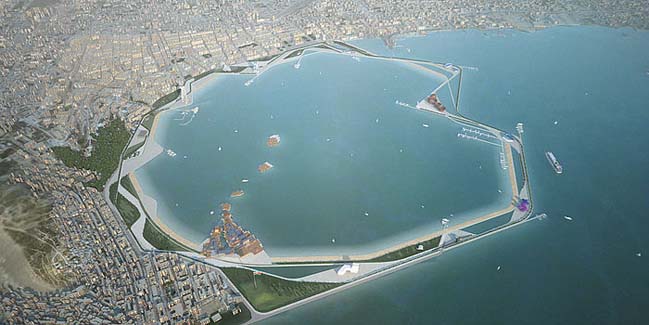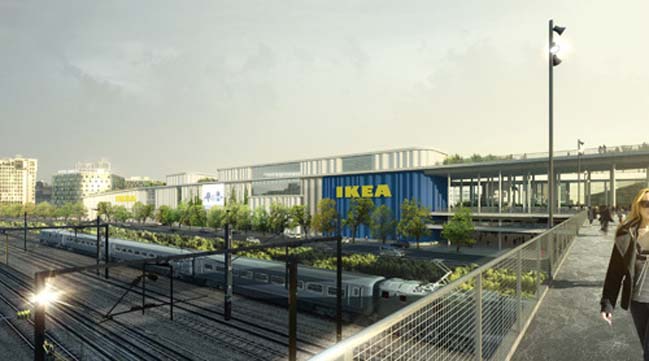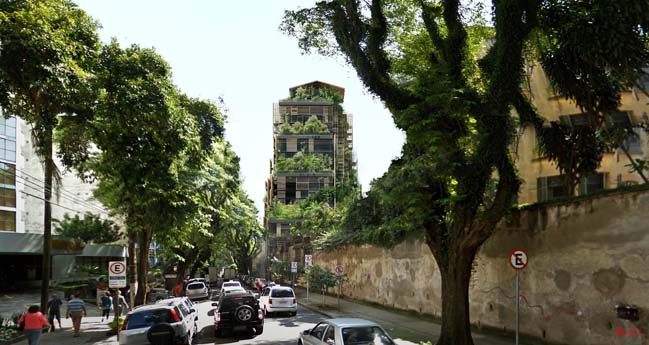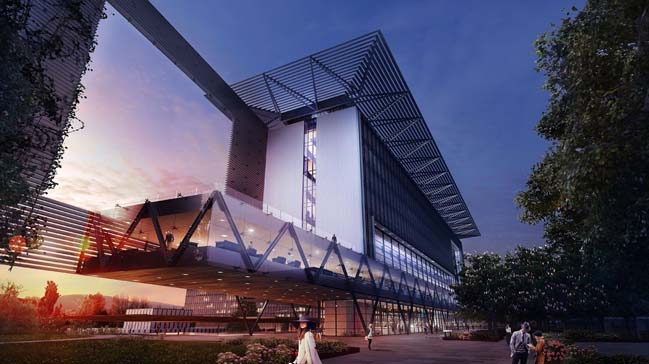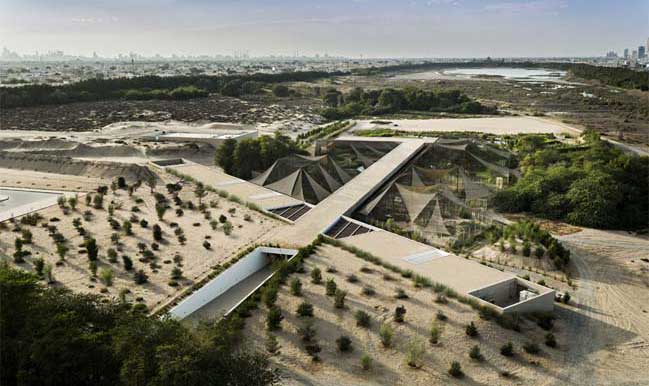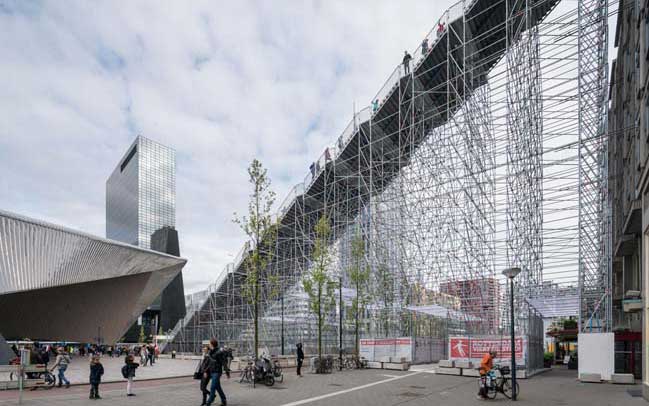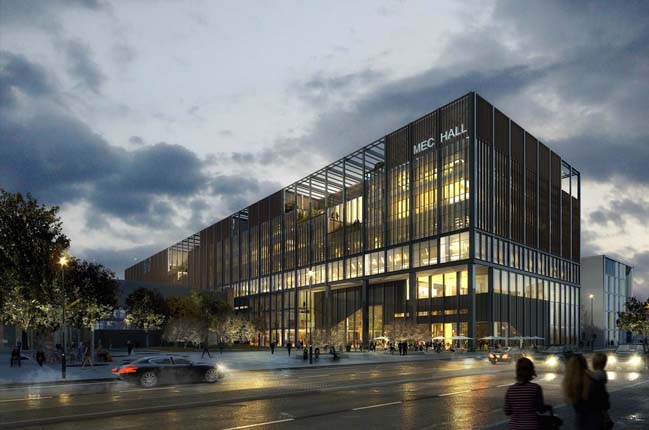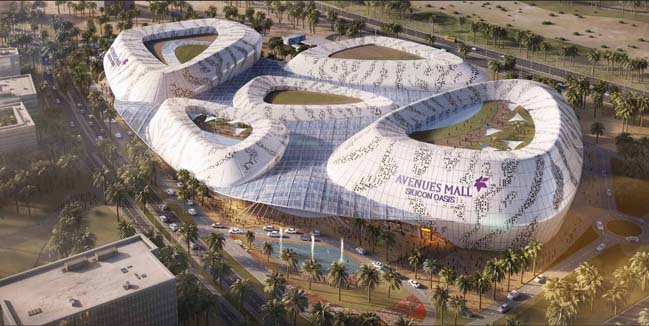06 / 02
2016
Eco Cultural Master Plan in Azerbaijan by Asymptote Architecture
This architectural concept was designed by Asymptote Architecture to create a eco cultural master plan for the Baku - the capital of Azerbaijan...
05 / 27
2016
The new IKEA building by Dorte Mandrup Arkitekter
The new IKEAD building was designed by Dorte Mandrup Arkitekter in close collaboration with IKEA to create a vast complex in central Copenhagen...
05 / 26
2016
Torre Rosewood by Jean Nouvel
Torre Rosewood was designed by Jean Nouvel to create a tower that will present as a series of leafy green planes, terraces planted with the same species of trees as...
05 / 24
2016
The new building of World Health Organization by RB+P
This project was designed by Razvan Barsan + Partners for the new building of World Health Organization which has the design in harmony with the architecture features...
05 / 23
2016
Unbalance Hotel by OOIIO Architecture
This project is one of great architectural concept of OOIIO Architecture to create a frame-building which thanks to its peculiar shape, serves to add value to the landscape...
05 / 21
2016
Wasit Natural Reserve by X Architects
This project was created by X Architects to create a new home for birds from a polluted area where was originally a waste-water and rubbish dump
05 / 17
2016
The Stairs open celebrating 75 years of the Rotterdam's reconstruction
Opened on 16th May 2016, the Stairs is the temporary structure that was designed by MVRDV to commemorate 75 years of reconstruction in Rotterdam
05 / 11
2016
Manchester Engineering Campus Development by Mecanoo
Manchester Engineering Campus Development will be the world-leading teaching, learning and research campus to develop the engineers and innovators of tomorrow
04 / 28
2016
Avenues Mall in Dubai Silicon Oasis
Design International won in the architecture competition for an innovative Avenues Mall developments in Dubai Silicon Oasis zone
