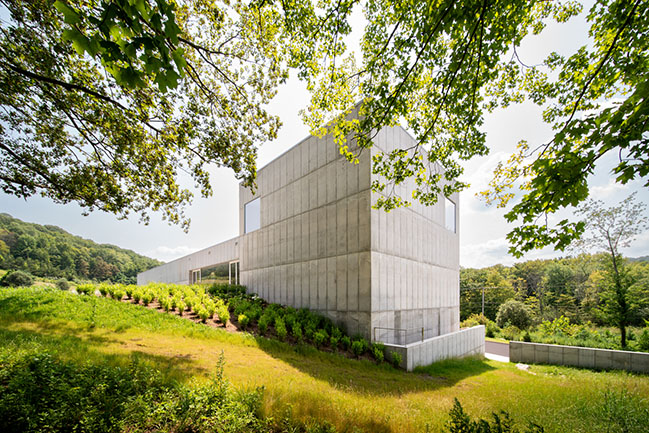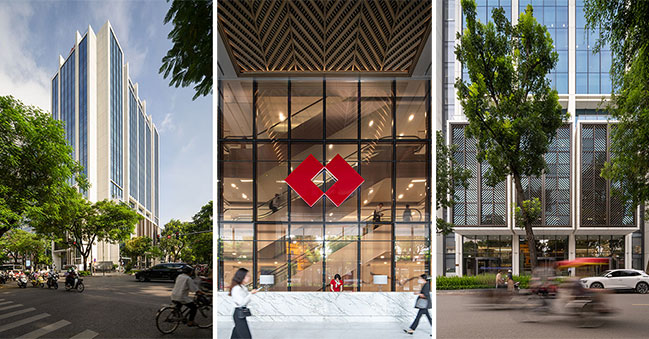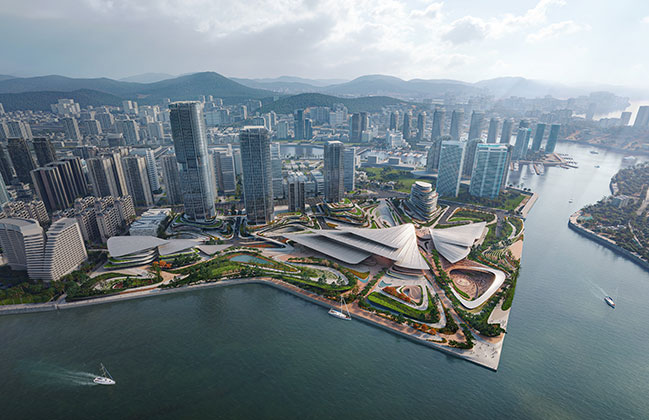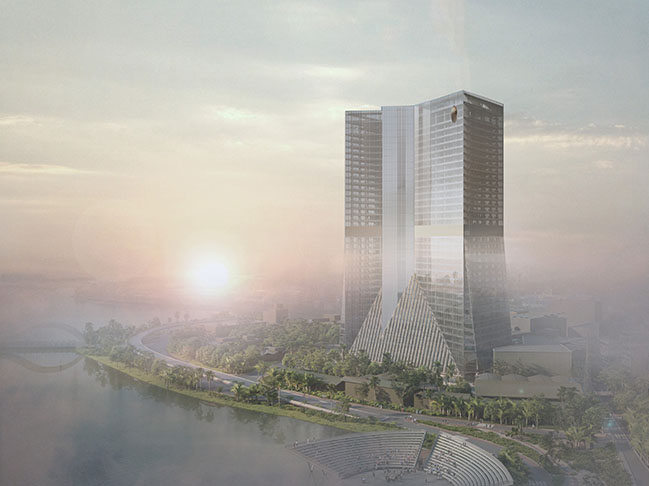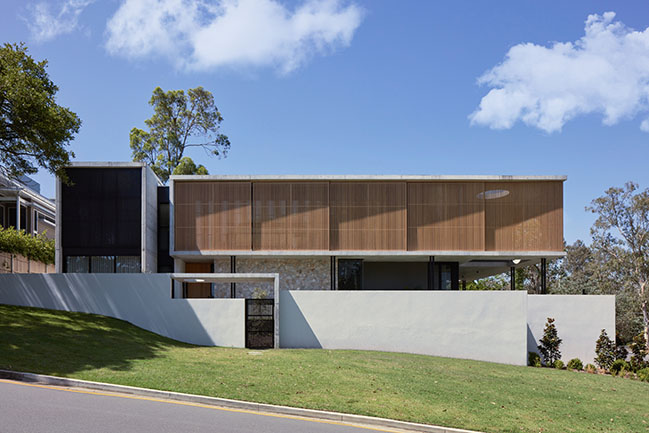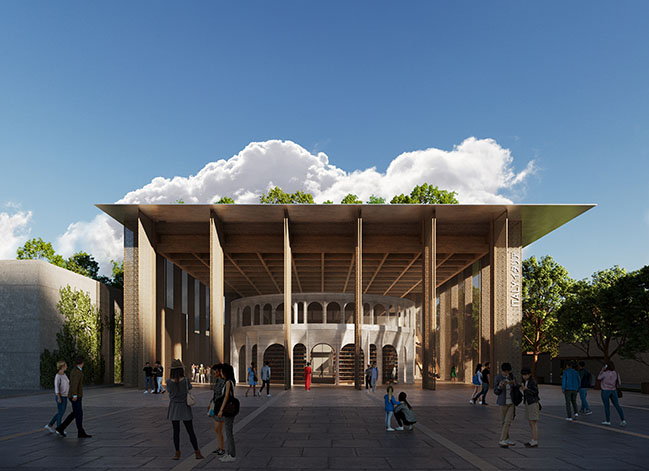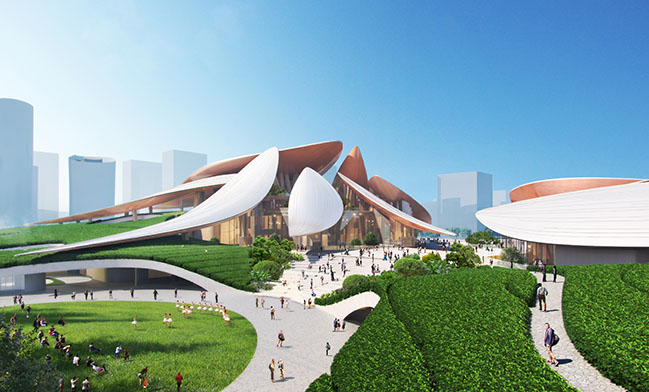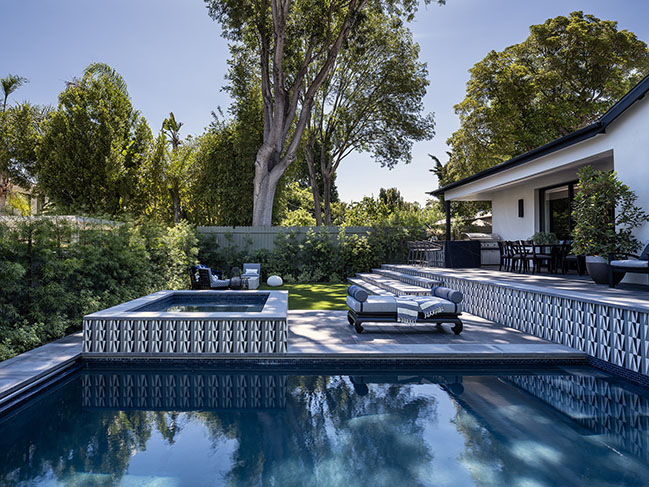10 / 03
2023
Robert Olnick Pavilion by Alberto Campo Baeza + Miguel Quismondo
Nestled in a hillside on Magazzino's campus, the new pavilion will be located adjacent to the main building and will mirror the structure in its rectilinear design...
10 / 03
2023
Foster + Partners completes new Hanoi HQ for Techcombank
Foster + Partners has completed a new headquarters for Techcombank in Hanoi. Following a period of rapid growth, the company is consolidating its operations in a new tower that reflects its vision to change banking, change lives...
10 / 02
2023
ZHA wins design competition to build new harbourside cultural district in Sanya
The city of Sanya in Hainan, China has announced Zaha Hadid Architects (ZHA) as winners of the international design competition to build the city's new harbourside cultural district...
10 / 01
2023
Dhaka Tower by OMA in Bangladesh breaks ground
Dhaka Tower, a 150-meter-tall, 180,000-square-meter office high-rise set to become one of the country’s tallest buildings, has broken ground...
09 / 25
2023
Art-House by FORWARD Design | Architecture
The architects were tasked with mediating the desire for a contemporary home while still adhering to the Historic overlay rules...
09 / 15
2023
Indooroopilly Residence by REFRESH*DESIGN
The Indooroopilly residence is a contemporary home located on an inner-city suburban block with prospect onto a golf course. The architecture draws cues from modernist principles of heaviness and lightness with solid volumes that appear to float...
09 / 15
2023
Mario Cucinella Architects unveiled design for The Italian pavilion at Expo 2025 Osaka
The Italian Pavilion will be a living organism, producing knowledge and innovation by cross-fertilising between generations and cultures...
09 / 14
2023
MAD Architects Reveals New Design for Anji Culture and Art Center
MAD Architects, led by Ma Yansong has unveiled the design of Anji Culture and Art Center. The project is designed as a transitional connecting space between the natural and built environments of the region...
09 / 14
2023
House Full of Teenagers by SUBU Design Architecture
Rather than filling the house with standard finishes, they wanted help to elevate the space and create a home that is cool enough for their four teenagers...
