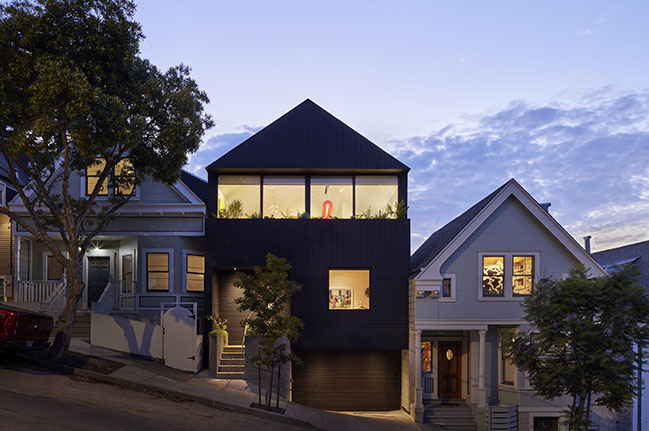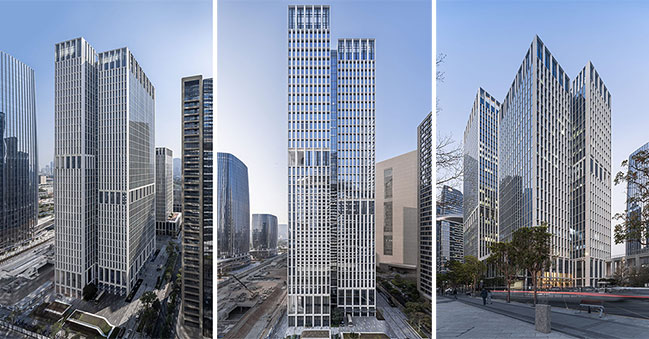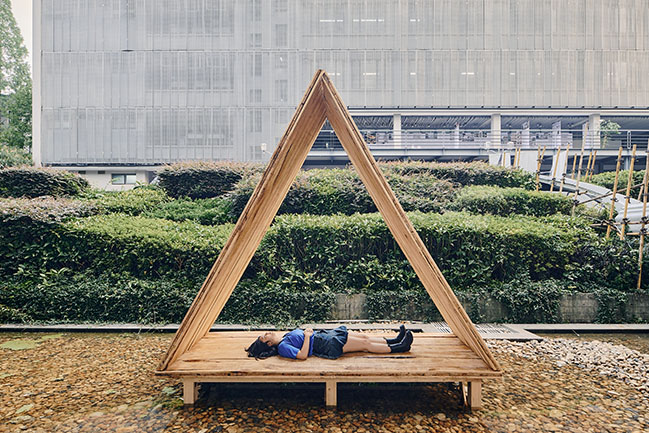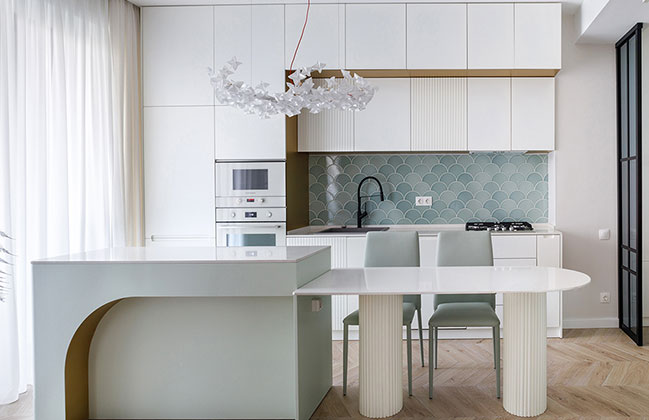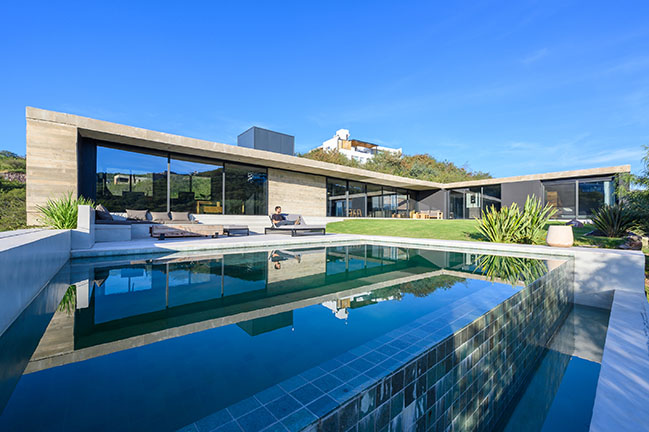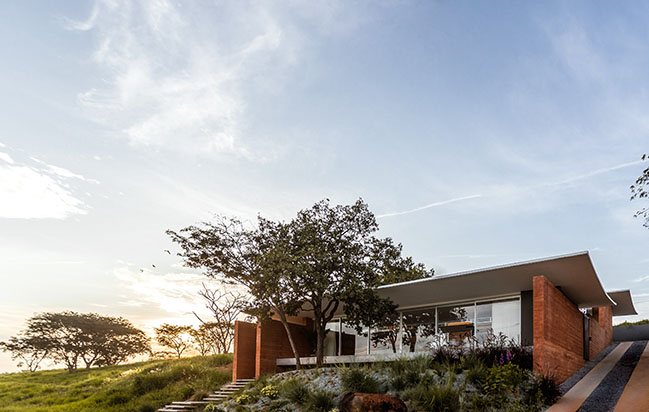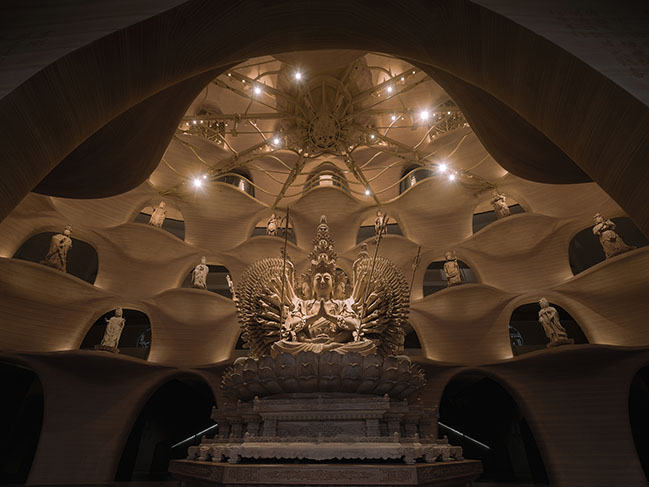09 / 07
2023
A house as an art gallery by Mork-Ulnes Architects with interiors by Alison Damonte
THE SILVER LINING HOUSE IN THE BERNAL HEIGHTS NEIGHBORHOOD IN SAN FRANCISCO WAS DESIGNED TO SERVE AS A SHOWCASE FOR THE REMARKABLE FURNITURE AND ART COLLECTION OF ITS OCCUPANTS...
09 / 05
2023
BAKÚ Boutique by BROA + CONCRETIO
Located at the heart of Buenos Aires city, Baku Boutique stands tall on Teodoro García street with a 9.85 frontage and 37.3m depth in a medium-low residential area with a maximum construction height of 14.6 meters...
08 / 24
2023
10 Design Unveils Master Plan for a Resilient Future Community South of Jakarta
Bintaro Jaya West District in South Tangerang, Indonesia is slated to set a new benchmark for sustainable living in the city, redefining the concept of living locally...
08 / 24
2023
gmp completes office tower blocks in Shenzhen
With the Shenzhen Qianhai Towers, the architects von Gerkan, Marg and Partners (gmp) have completed two office blocks in the Shenzhen metropolis where urban density is combined with landscaped and pedestrianized spaces...
08 / 21
2023
A.I. TIMBER / Maestro Technologies: the Future of Sustainable Construction
Produced by nature… with a little help from A.I. CRA's latest startup Maestro prototypes A.I. Timber, an innovative construction material that reduces waste by preserving the original shapes of the trees...
08 / 21
2023
Tiny Studio Apartment by The Wall design studio
The total area of the one-bedroom Studio apartment is 52 square meters. The studio is located in the center of Tbilisi. In that project, you can find our beloved combination, Mint, and warm white shades...
08 / 10
2023
CR House by Arpon Arquitectura
The project was created for a family consisting of 2 adults and 3 young girls, where social gatherings play a central role in their everyday lives. This became the starting point that influenced the program and distribution of the house...
08 / 08
2023
Café House by TETRO Architecture
The Café House is a place of rural landscape, where the image of red earth and twisted tree trunks predominates. From where, as in all Minas Gerais territory, coffee is an invitation to a long conversation...
08 / 07
2023
Zushan· Ji Xin Monastery· Wood Buddha Statue Museum by Archstudio
The museum design seamlessly combines various art forms, such as interior design, display, sculpture, visual art, and landscape, to create a comprehensive work of art...
