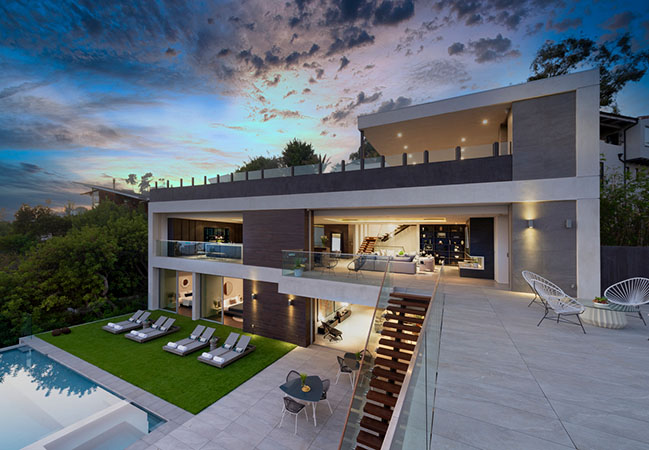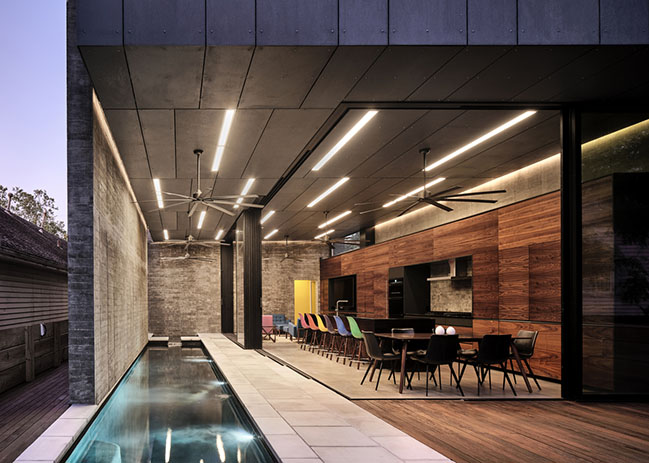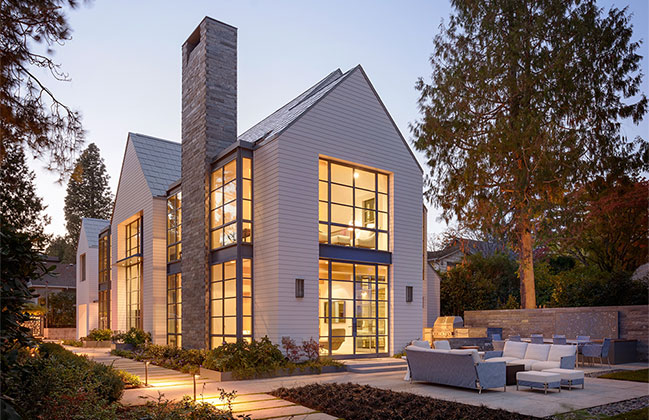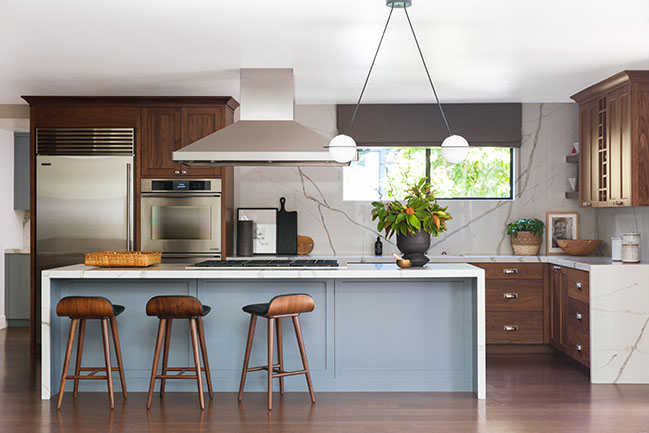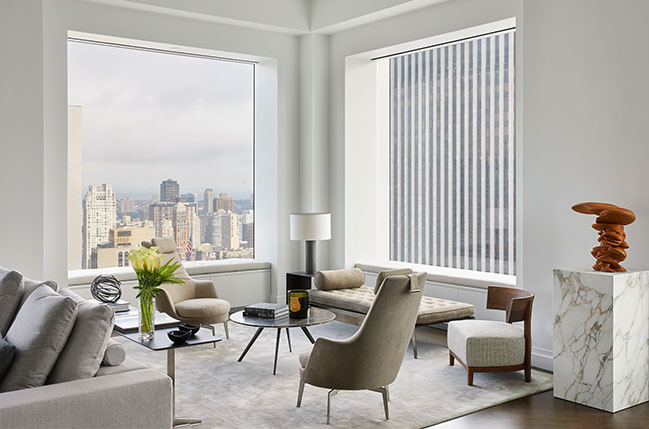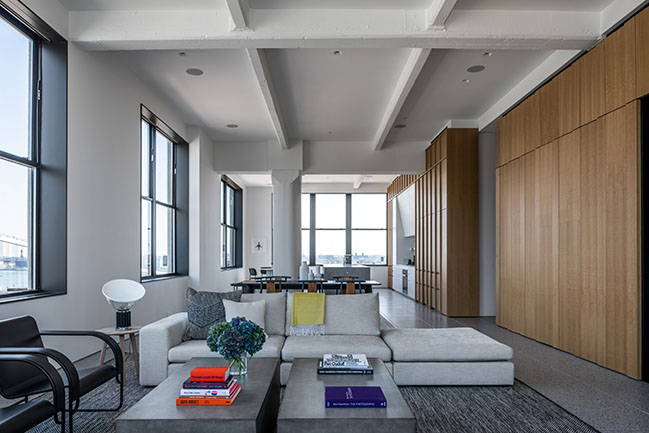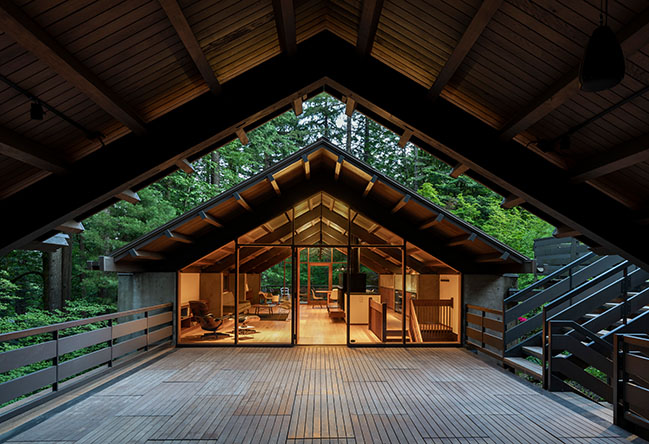01 / 16
2020
Los Tilos by Whipple Russell Architects
This house is a response to what our unique Hollywood Hills topography provides. Not only hills and vistas, but a chance to be a neighbor to the iconic Hollywood Bowl...
01 / 02
2020
Bienville House by Nathan Fell Architecture
To build a house for a family with growing needs that would provide access to outside light and air. The project had to include an additional unit, used as a short term rental...
12 / 29
2019
Coeur D'Alene ADU by Bau10
The design objective was to create a new structure that forms an assemble with the existing two-story single-family residence, leaving ample exterior garden space...
12 / 08
2019
Magnolia House by Rerucha Studio
Situated in the Seattle neighborhood of Magnolia, the goal of this 3,318-square-foot house was to create a modern spacious home with lots of light...
11 / 27
2019
Lake Cove Residence by Stuart Silk Architects
The house, called the Lake Cove Residence, is located in Seattle, Washington, and strikes a balance between traditional and contemporary design.
11 / 08
2019
Studio SHK designs for a Multigenerational Family
When Sherry Hope-Kennedy, Studio SHK, redesigned this cramped, dark kitchen and adjacent areas, she envisioned a light-filled, unified, functional space...
10 / 27
2019
Park Avenue Penthouse by Nebihe Cihan Studio
Behind the doors of an exclusive address in the Big Apple lies the home of a passionate and wealthy connoisseur of modern art...
10 / 24
2019
Worrell Yeung Designs Four Corners Loft in DUMBO
Worrell Yeung has completed the architectural renovation and interior design of a 3,200 square-foot loft in the landmarked Clocktower Building in the DUMBO...
10 / 16
2019
Cain Wong Residence by Paul McKean Architecture
In 2013 we were asked to do some careful updates to the Campbell house – former Sunset magazine home of the year, designed by Richard Campbell for his family in 1962...
