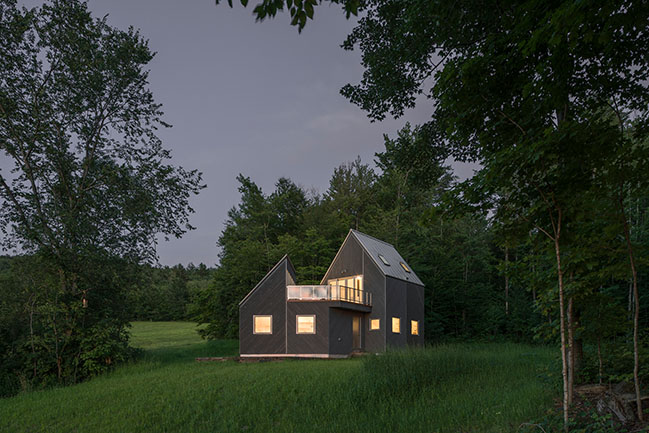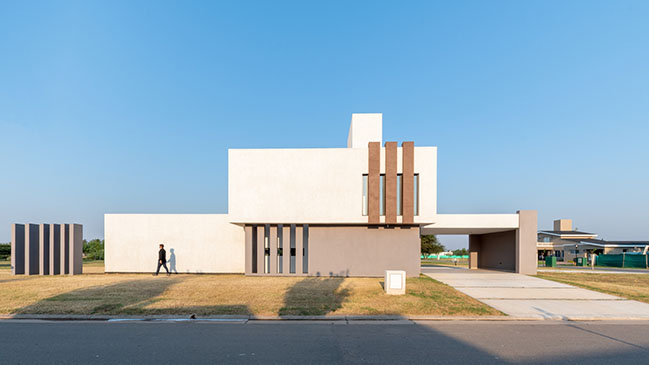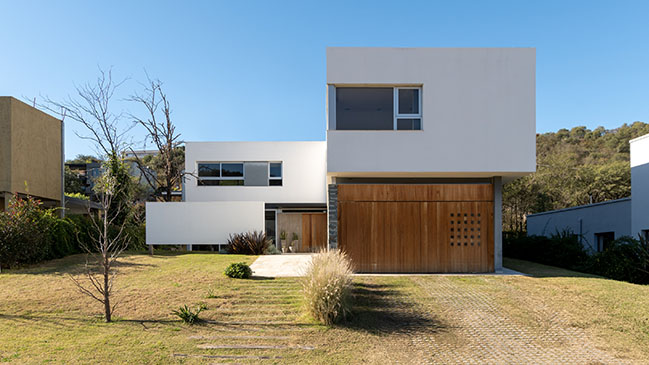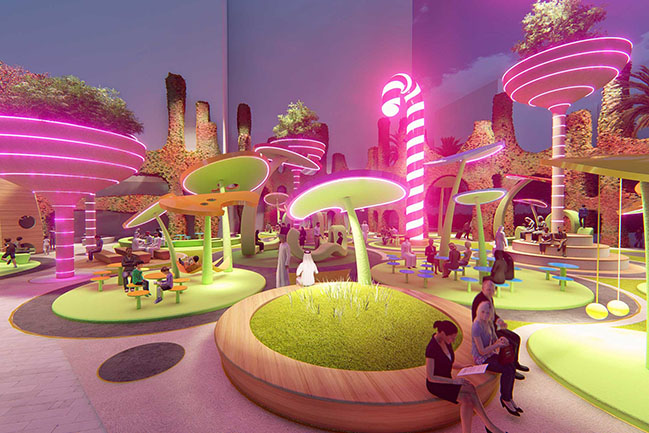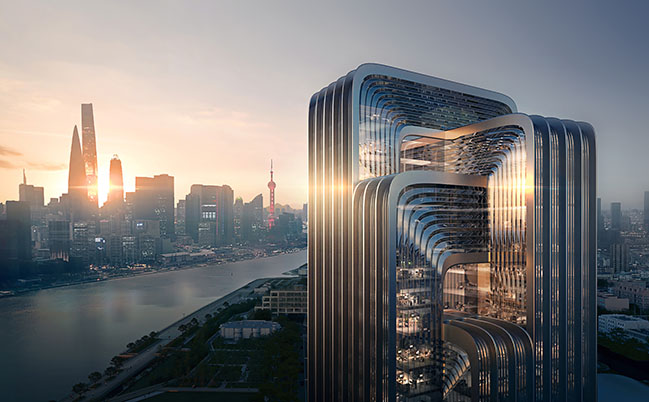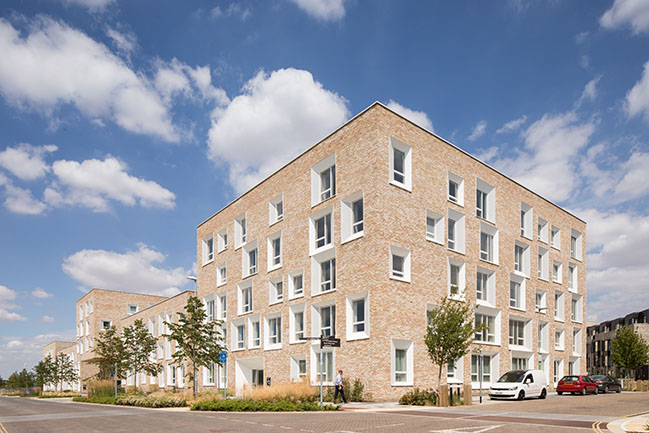05 / 11
2020
Narra Residences by 10 DESIGN Wins Asia Pacific Property Awards
Conceived by 10 DESIGN, Narra Residences at Empire City in Ho Chi Minh City (HCMC), Vietnam, has won this year's Asia Pacific Property Awards for the Residential High Rise Architecture category
05 / 10
2020
New Affiliates Announced as a Winner of The Architectural League of New York's 2020 League Prize Award
Ivi Diamantopoulou and Jaffer Kolb of New Affiliates were named recipients of this year's Architectural League of New York's League Prize...
05 / 09
2020
M House by CPD ESTUDIO
Simple, solid and balanced this house located on a corner lot, tries to reflect the personality of its owner...
05 / 09
2020
Opus by ZHA - new photography by Laurian Ghinitoiu
Home to the new ME Dubai hotel, the Opus is located in the Burj Khalifa district adjacent to Downtown Dubai and Business Bay on the Dubai Water Canal
05 / 02
2020
House in Q2 by MZ Arquitectos
The main concep of the project comes out from reformulating the initial idea of a winter yard, proposing an important livingroom surrounded by nature and, of course, all glazed...
05 / 02
2020
Garden of Delights by 100architects
GARDEN OF DELIGHTS is a surreal proposal for a new pedestrian waterfront promenade along Dubai's creek...
05 / 01
2020
ZHA to build CECEP's new Shanghai headquarters
Following the international design competition, Zaha Hadid Architects has been selected to build the new Shanghai headquarters of the China Energy Conservation and Environmental Protection Group...
05 / 01
2020
Worker Housing University of Cambridge by Mecanoo
The North West Cambridge Development (NWCD) transforms a 150-hectare site of University of Cambridge farmland into a community with residential buildings...
04 / 30
2020
Pura-Case by Carlo Ratti Associati
Pura-Case by Carlo Ratti Associati: the ozone-powered wardrobe purifier, for the new normal at home...

